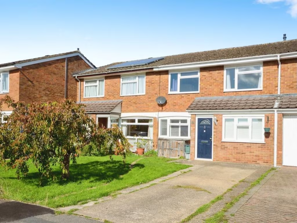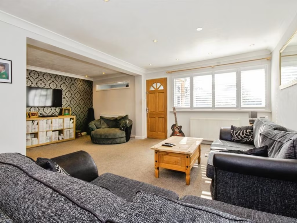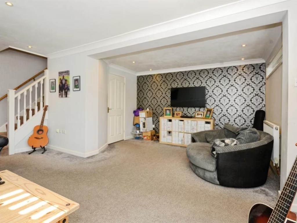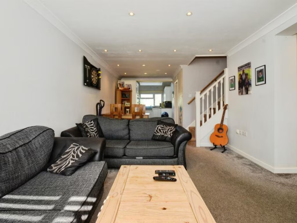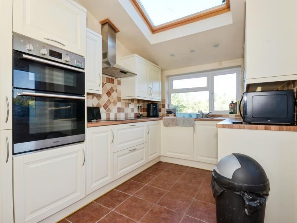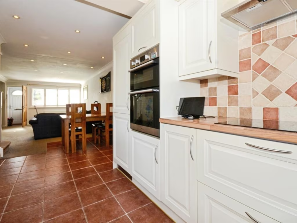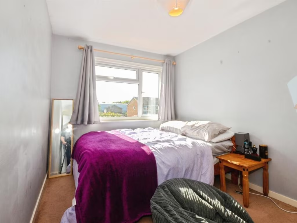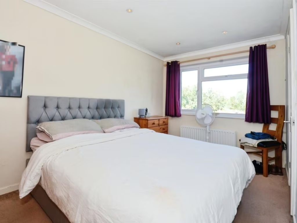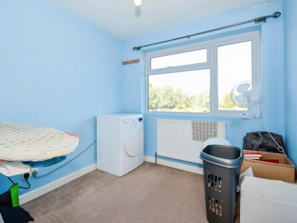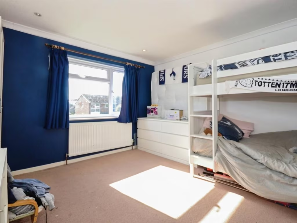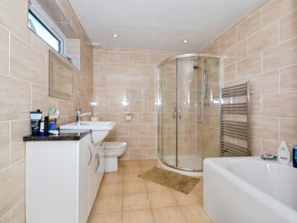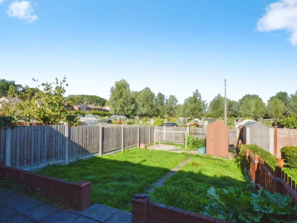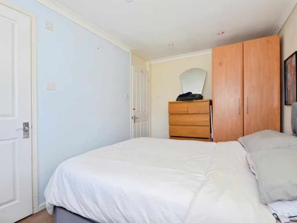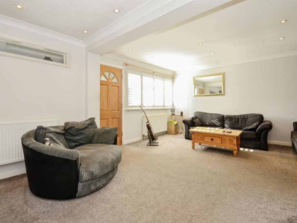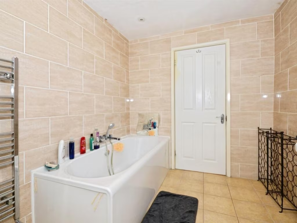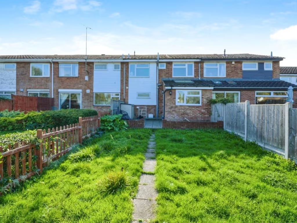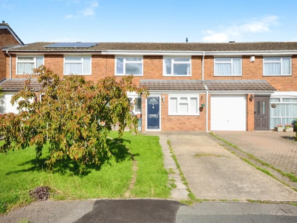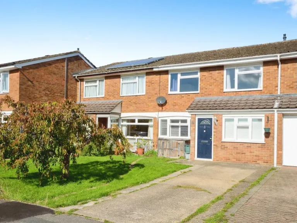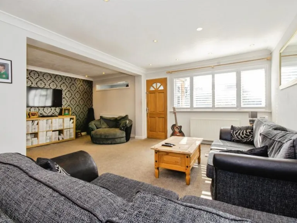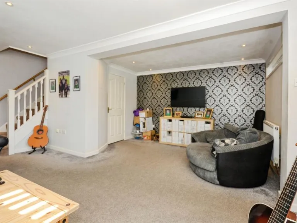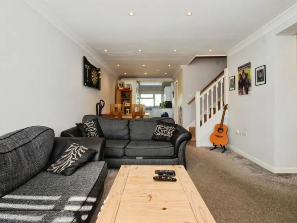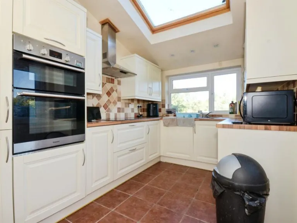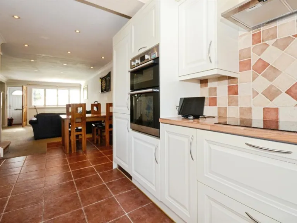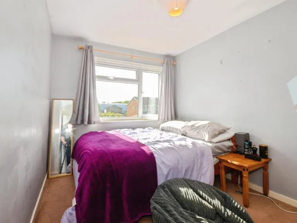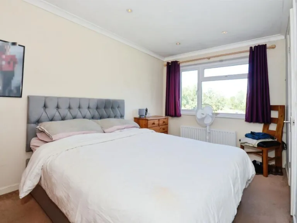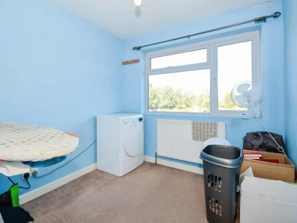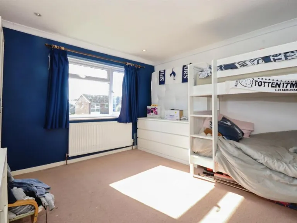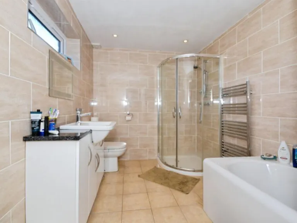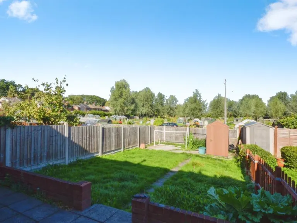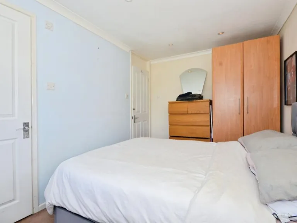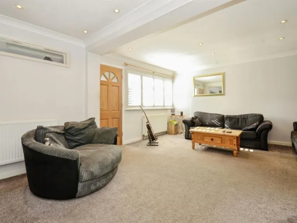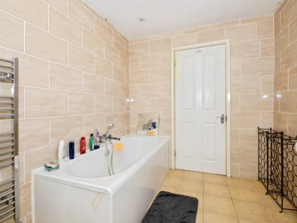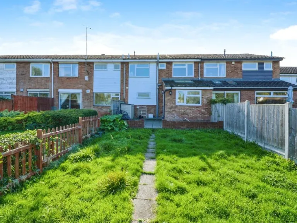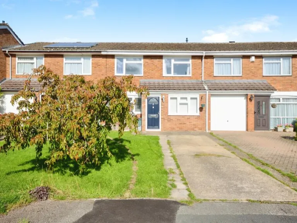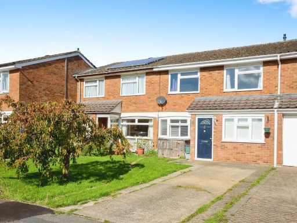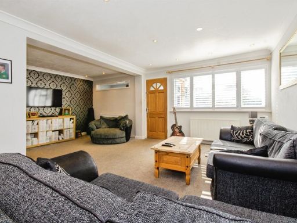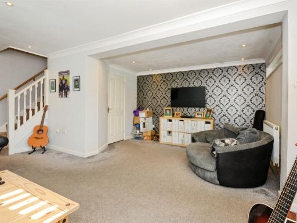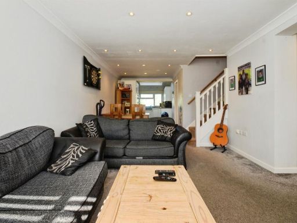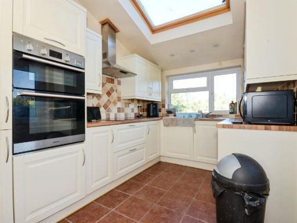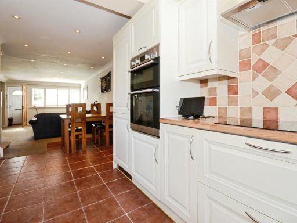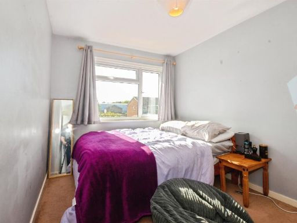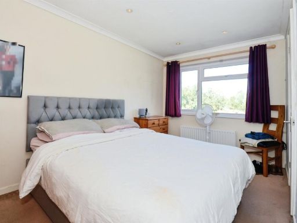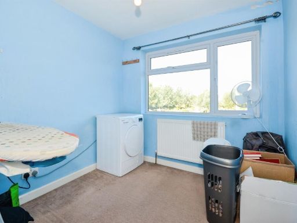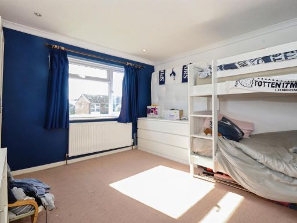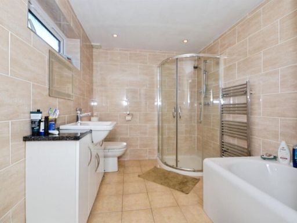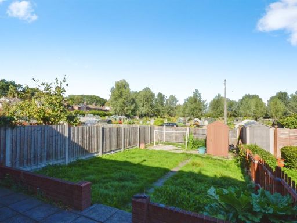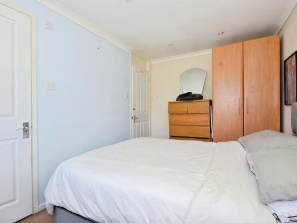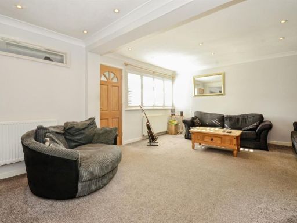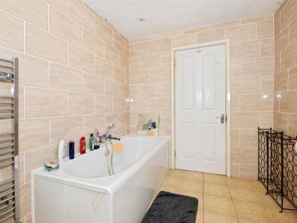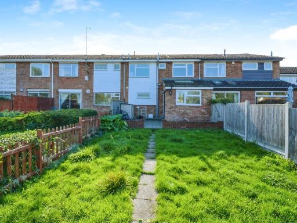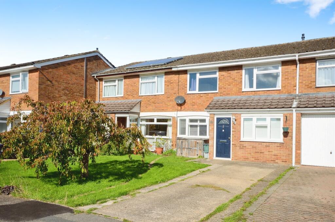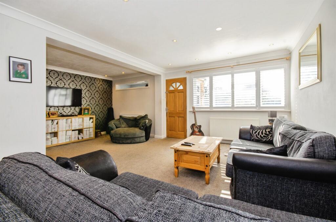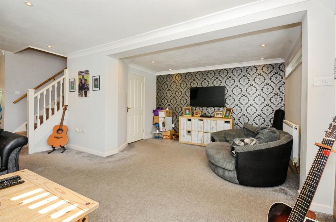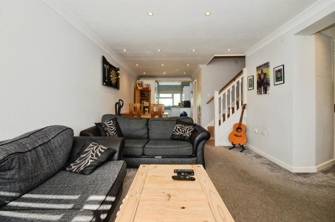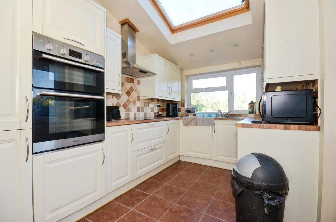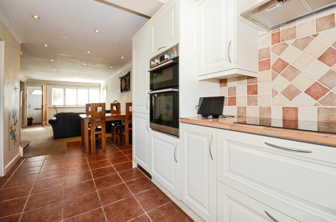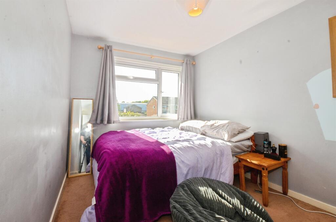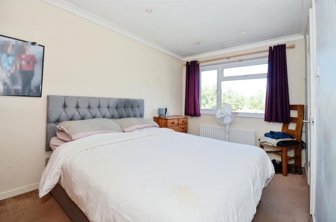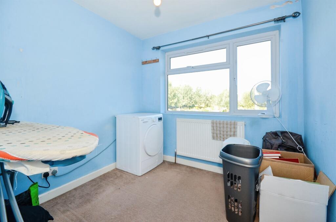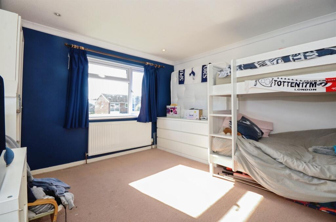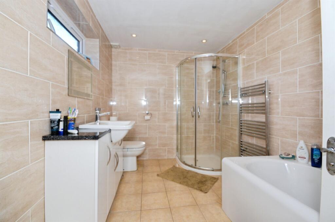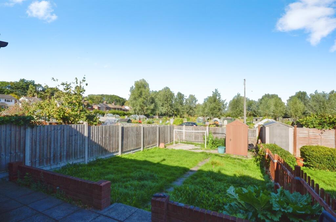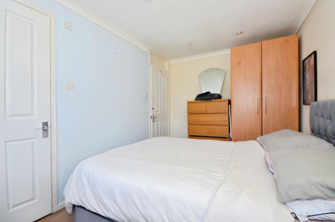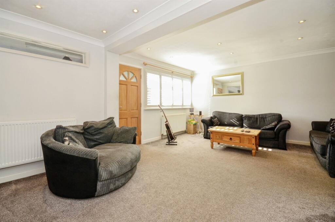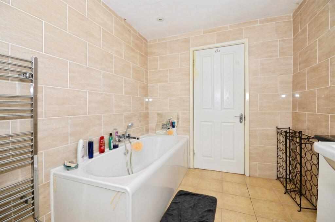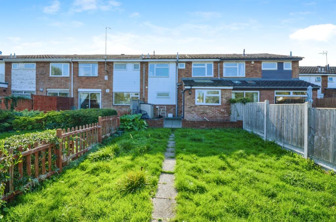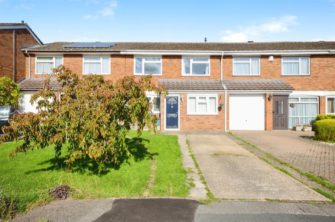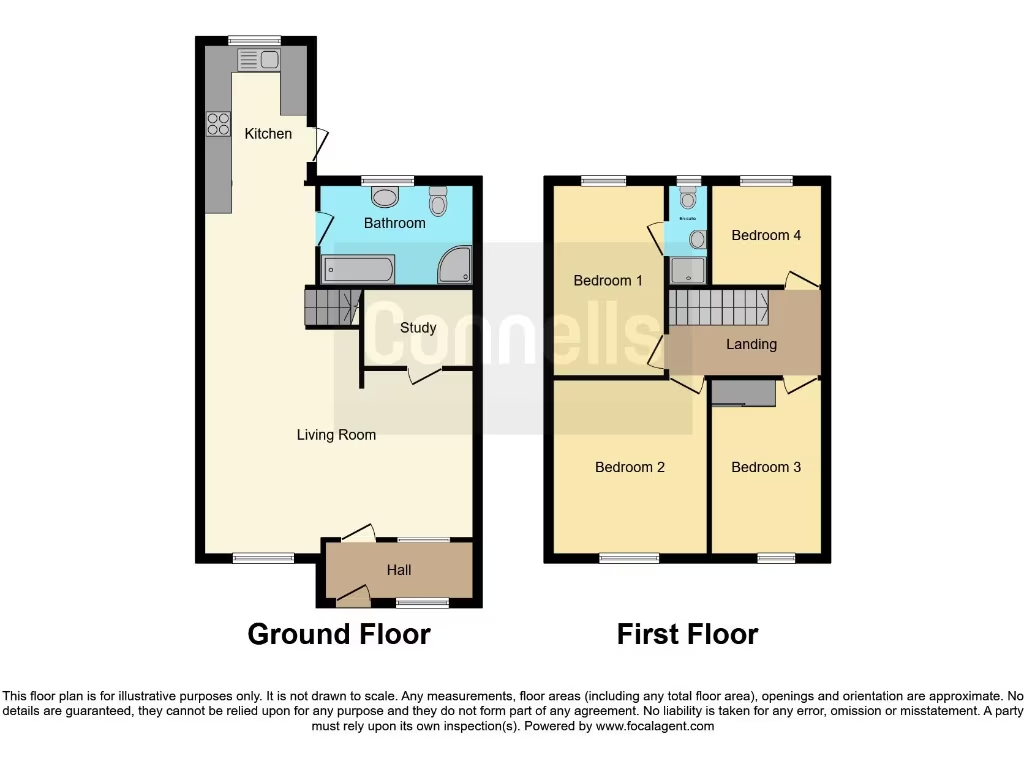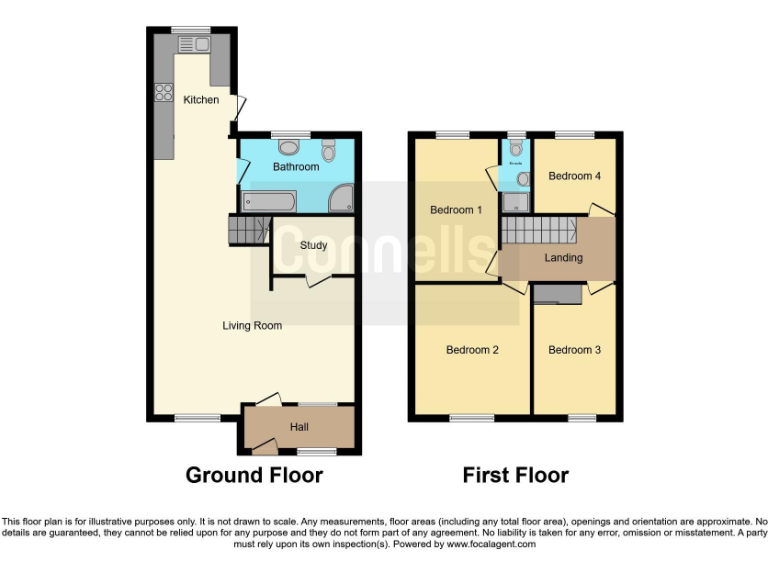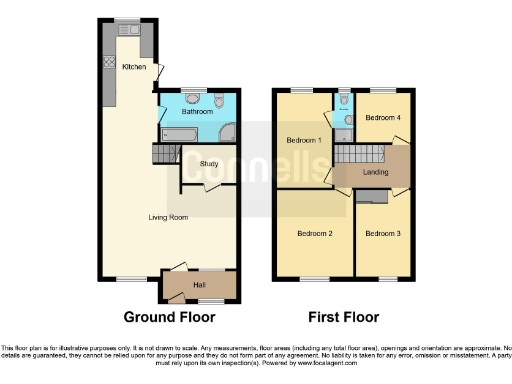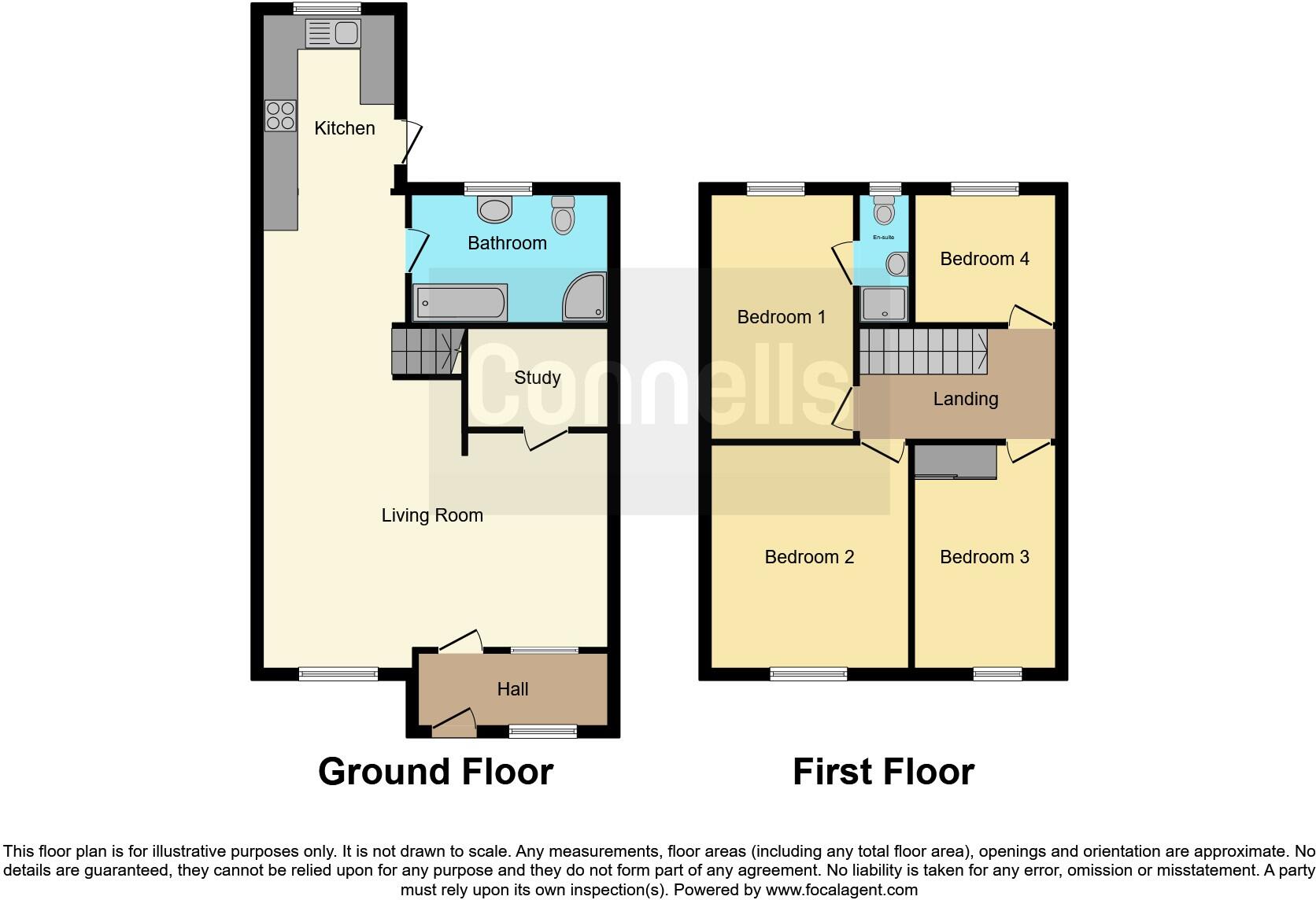Summary - 15 LEA WALK HARPENDEN AL5 4NG
4 bed 2 bath Terraced
Spacious living and school‑catchment convenience for growing families.
Quiet cul-de-sac with outlook over allotments to the rear
Four good-size bedrooms and two bathrooms, good family layout
Spacious open-plan lounge/diner with separate under-stairs study
Off-street parking for two cars and small front lawn
Approximately 1.5 miles to mainline station and excellent schools
Close to Batford Springs Nature Reserve and local amenities
Built 1967–75; cavity walls assumed uninsulated — upgrade potential
Medium flood risk and relatively small plot size
Set back in a quiet cul-de-sac with unspoilt allotment views, this four-bedroom mid-terraced house offers practical family living and easy access to local amenities. The long open-plan lounge/dining area and separate study create flexible living and working space for growing families.
The property includes two off-street parking spaces, a small front lawn and a rear garden with patio — ideal for everyday outdoor use. It lies about 1.5 miles from the mainline station and close to highly rated primary and secondary schools, plus Batford Springs Nature Reserve for weekend walks.
The house was built in the late 1960s/early 1970s and has double glazing, mains gas central heating and a functioning kitchen with built-in appliances. There is scope to modernise kitchen and bathrooms and improve thermal performance: the cavity walls are assumed uninsulated, presenting easy insulation potential to reduce bills and improve comfort.
Buyers should note a medium flood risk and a small plot size compared with larger family homes. The layout and room sizes make this a practical choice for families seeking space and good local schools, or for purchasers wanting a property with straightforward improvement potential.
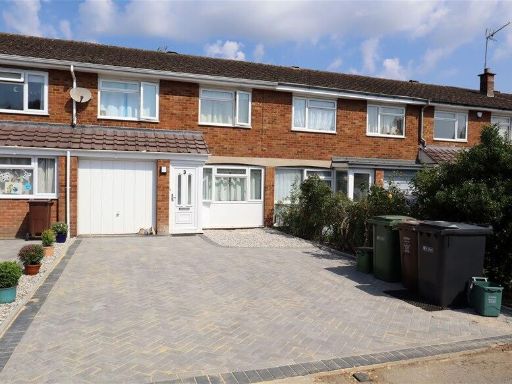 3 bedroom terraced house for sale in Lea Walk, Harpenden, AL5 — £625,000 • 3 bed • 1 bath • 1187 ft²
3 bedroom terraced house for sale in Lea Walk, Harpenden, AL5 — £625,000 • 3 bed • 1 bath • 1187 ft²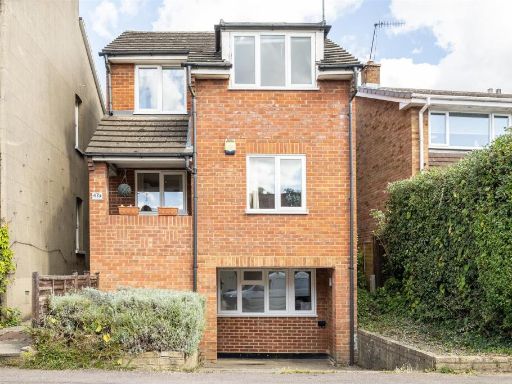 4 bedroom detached house for sale in Salisbury Road, Harpenden, AL5 — £680,000 • 4 bed • 2 bath • 1203 ft²
4 bedroom detached house for sale in Salisbury Road, Harpenden, AL5 — £680,000 • 4 bed • 2 bath • 1203 ft²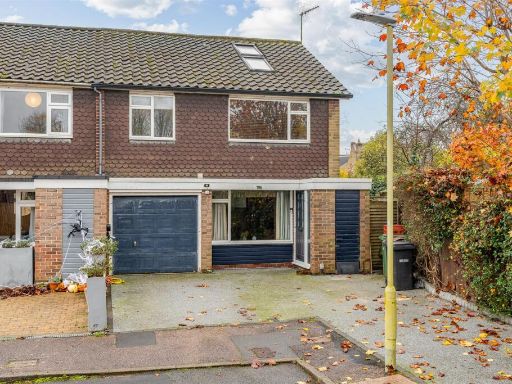 4 bedroom semi-detached house for sale in St. Michaels Close, Harpenden, AL5 — £695,000 • 4 bed • 2 bath • 1696 ft²
4 bedroom semi-detached house for sale in St. Michaels Close, Harpenden, AL5 — £695,000 • 4 bed • 2 bath • 1696 ft²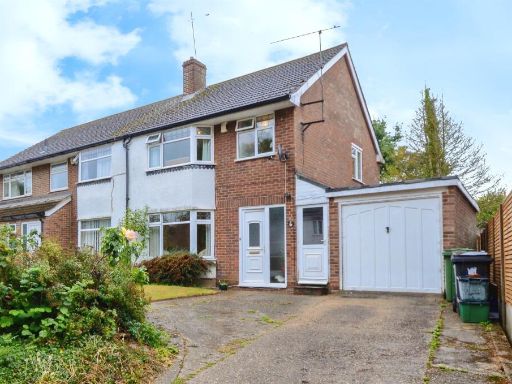 3 bedroom semi-detached house for sale in Riverford Close, Harpenden, AL5 — £625,000 • 3 bed • 1 bath • 700 ft²
3 bedroom semi-detached house for sale in Riverford Close, Harpenden, AL5 — £625,000 • 3 bed • 1 bath • 700 ft²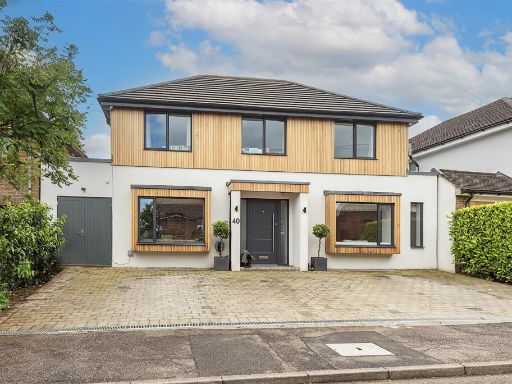 5 bedroom detached house for sale in Granby Avenue, Harpenden, AL5 — £1,950,000 • 5 bed • 3 bath • 2500 ft²
5 bedroom detached house for sale in Granby Avenue, Harpenden, AL5 — £1,950,000 • 5 bed • 3 bath • 2500 ft²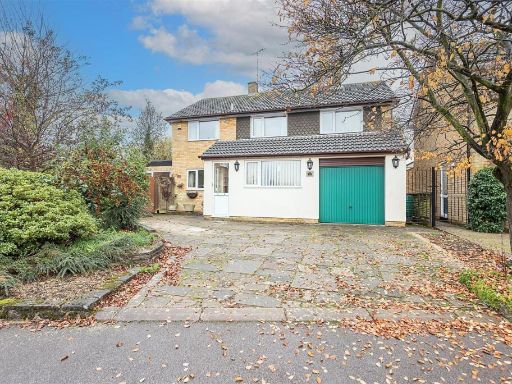 4 bedroom detached house for sale in Haslingden Close, Harpenden, AL5 — £1,050,000 • 4 bed • 1 bath • 1726 ft²
4 bedroom detached house for sale in Haslingden Close, Harpenden, AL5 — £1,050,000 • 4 bed • 1 bath • 1726 ft²