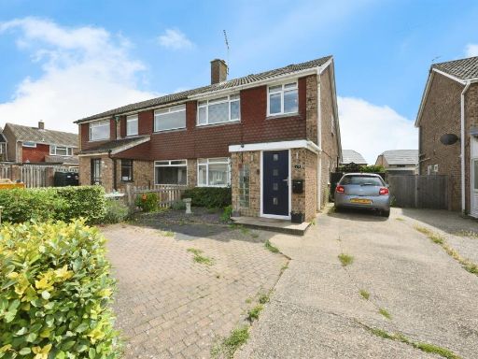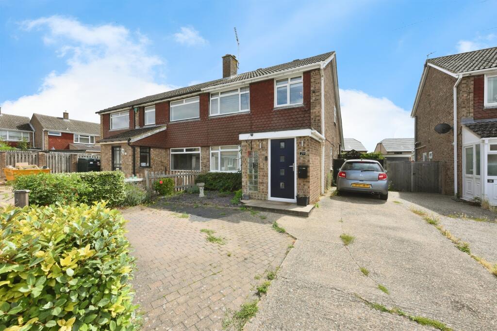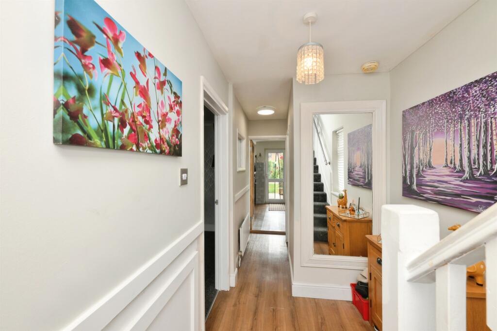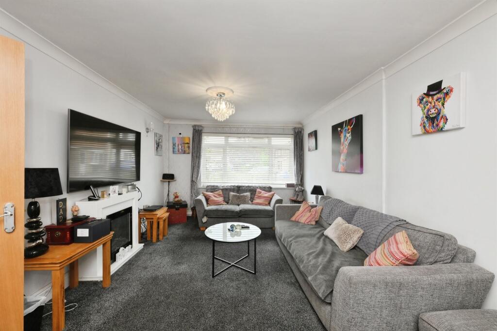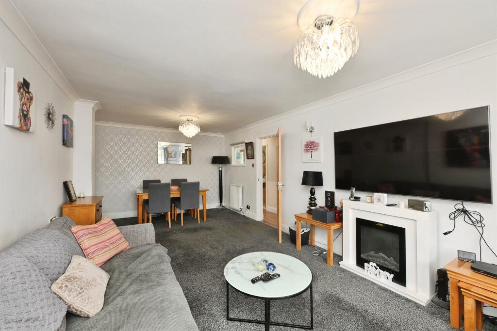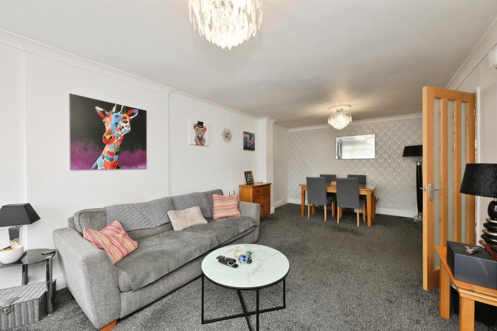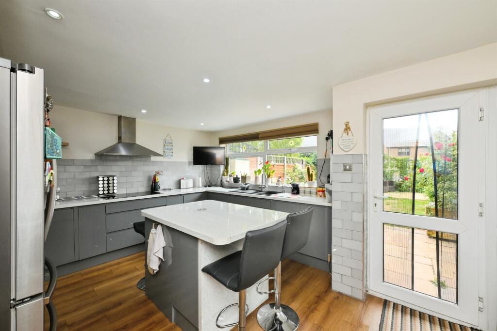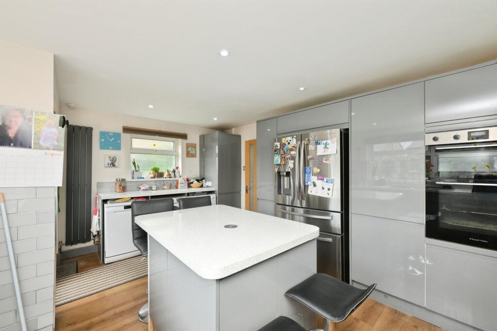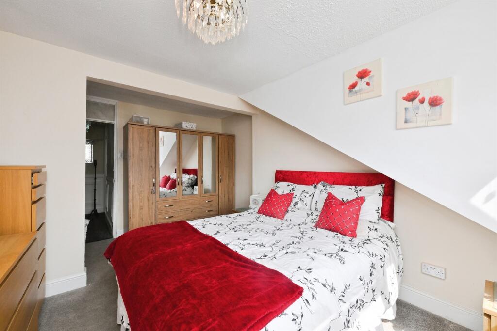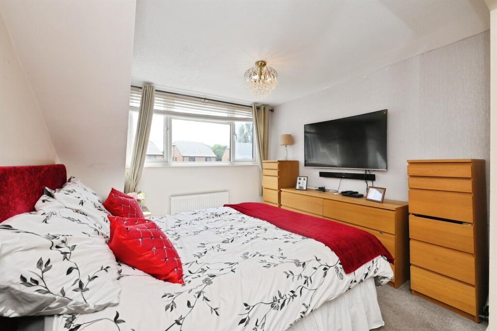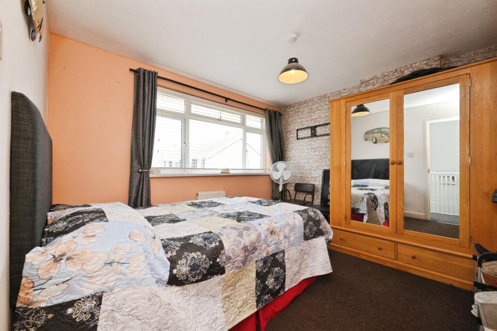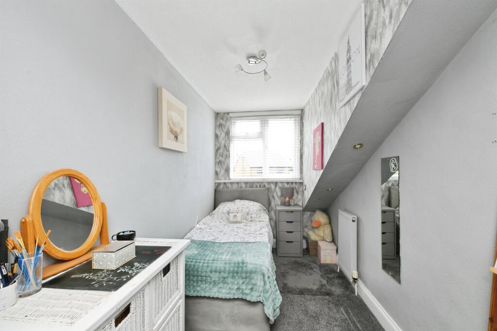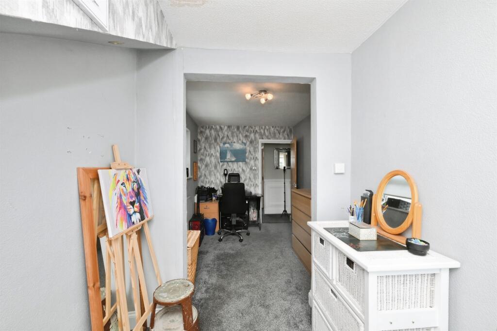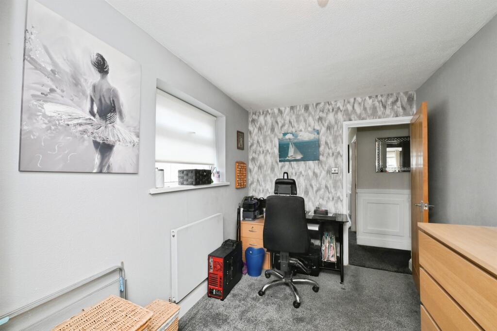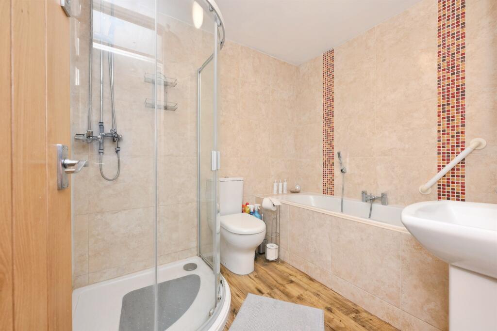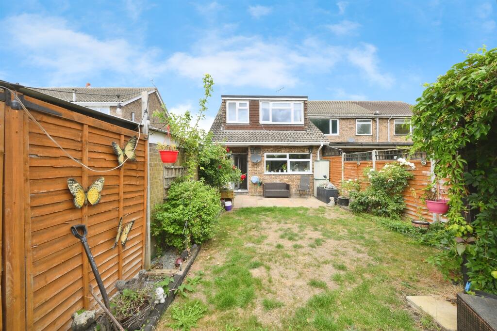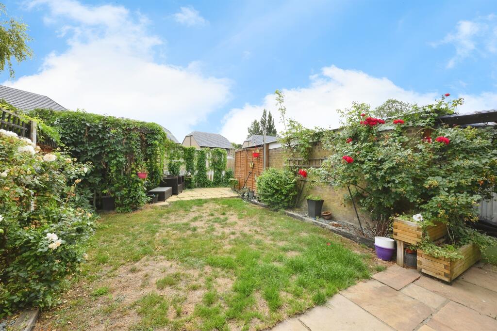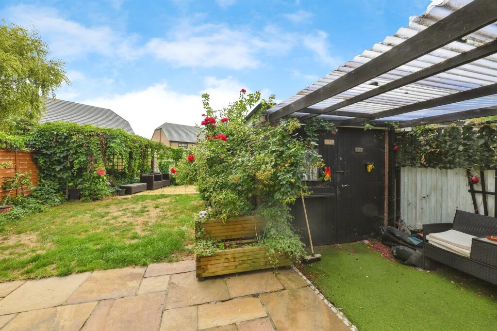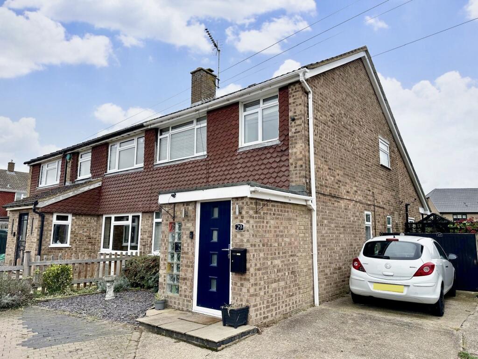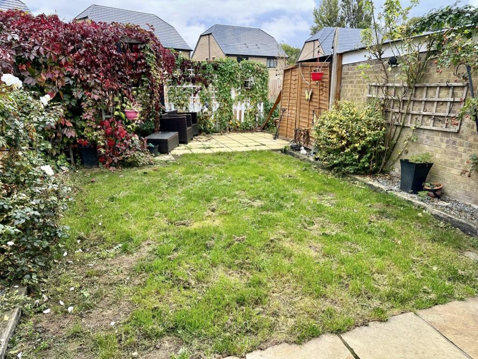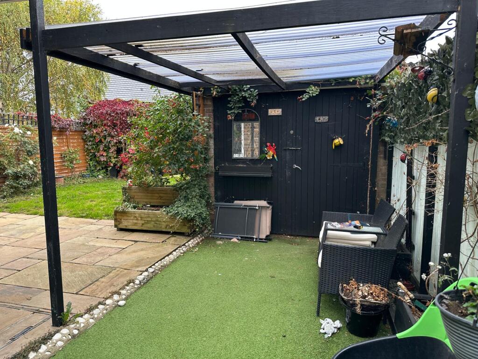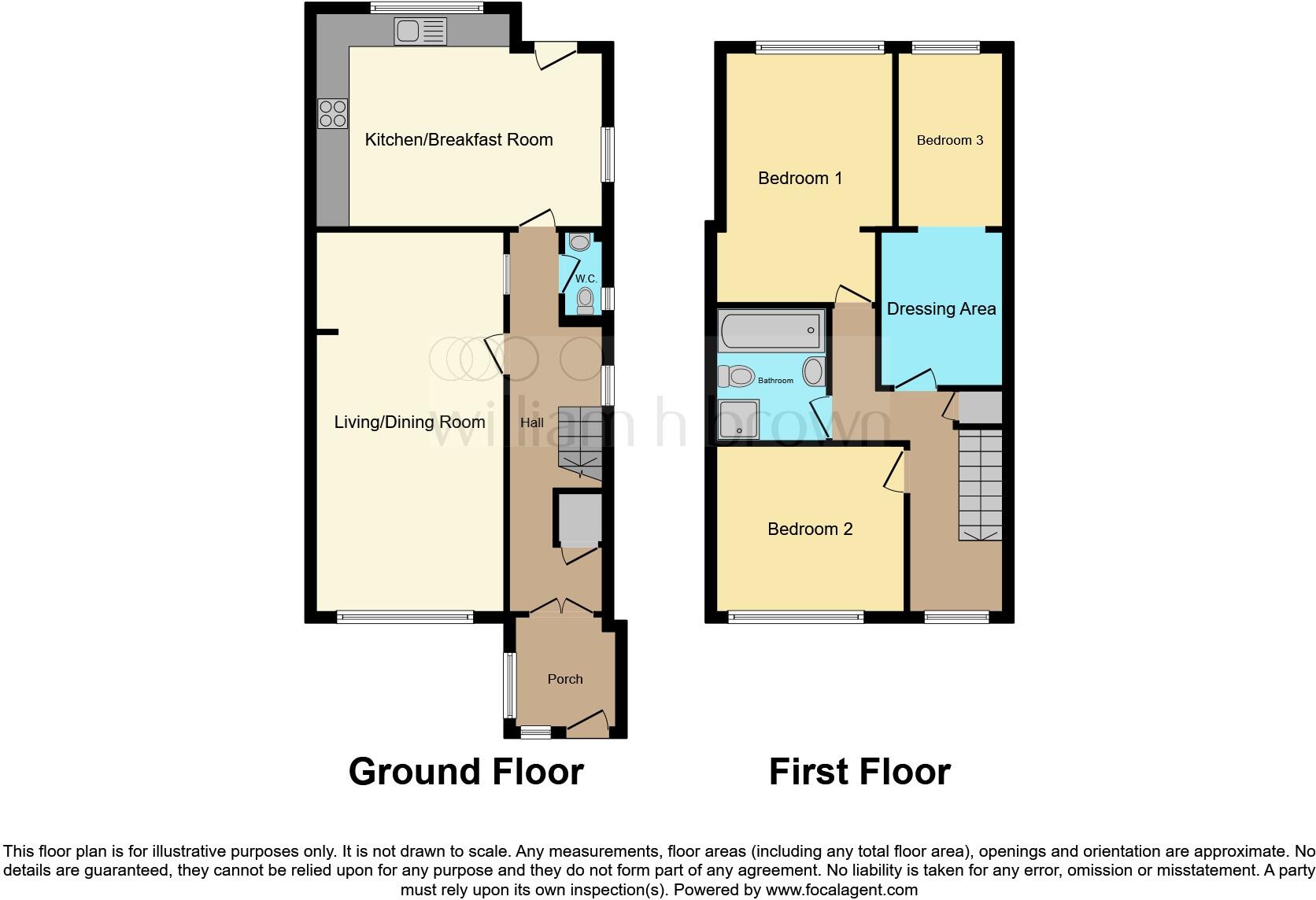Summary - 29 ELM TREE DRIVE BASSINGBOURN ROYSTON SG8 5LU
3 bed 1 bath Semi-Detached
Sunny south garden and ample parking for family life and commuting ease.
3 double bedrooms with dressing/study area in bedroom three
Spacious extended lounge/diner and large kitchen/breakfast room
South-facing enclosed garden with raised timber decking for entertaining
Generous driveway parking plus detached garage with power and light
Oil-fired central heating — uses oil rather than mains gas
Single family bathroom; one ground-floor cloakroom/WC only
Offered with no upward chain; sale is subject to Grant of Probate
Approx 875 sq ft on a small plot; comfortable but not expansive
This extended three-bedroom semi-detached house on Elm Tree Drive offers practical family living in a sought-after South Cambridgeshire village. The ground floor features a large lounge/diner and a sizeable fitted kitchen/breakfast room opening to a south-facing enclosed garden — a sunny, private space for children and outdoor entertaining. The property is offered with no upward chain, making it ready for a straightforward move once probate is granted.
Accommodation is arranged across two storeys and includes three double bedrooms (the third currently split with a dressing/study area), a family bathroom and a ground-floor cloakroom. The home is double glazed and heated by an oil-fired boiler with radiators; buyers should note the property uses oil rather than mains gas. The footprint is around 875 sq ft on a small plot, so interior space is comfortable rather than expansive.
Outside, there is generous off-road parking to the front and a detached garage to the rear with power and light. The enclosed south-facing garden has a raised timber decking area and lawn — low-maintenance landscaping ready for family use. The village setting gives easy access to Royston, Cambridge and mainline rail links for commuters, while local amenities and schools serve everyday needs.
Important factual points: the sale is subject to Grant of Probate, which may affect timescales; there is a single family bathroom upstairs; heating is oil-fuelled; and the property sits on a relatively small plot. A practical family home in good condition that will suit buyers seeking village life with commuter access.
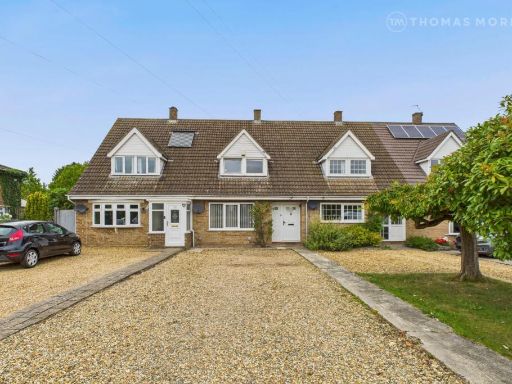 3 bedroom terraced house for sale in The Causeway, Bassingbourn, Royston, SG8 — £380,000 • 3 bed • 1 bath • 839 ft²
3 bedroom terraced house for sale in The Causeway, Bassingbourn, Royston, SG8 — £380,000 • 3 bed • 1 bath • 839 ft²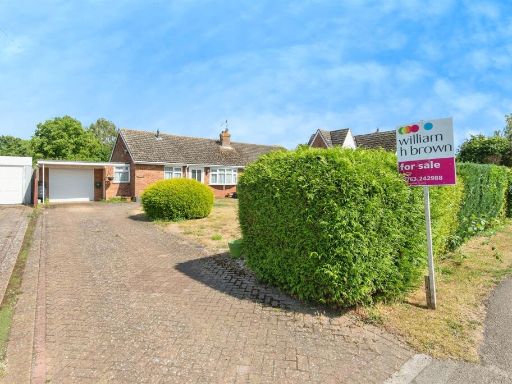 2 bedroom semi-detached bungalow for sale in North End, Bassingbourn, Royston, SG8 — £400,000 • 2 bed • 1 bath • 873 ft²
2 bedroom semi-detached bungalow for sale in North End, Bassingbourn, Royston, SG8 — £400,000 • 2 bed • 1 bath • 873 ft²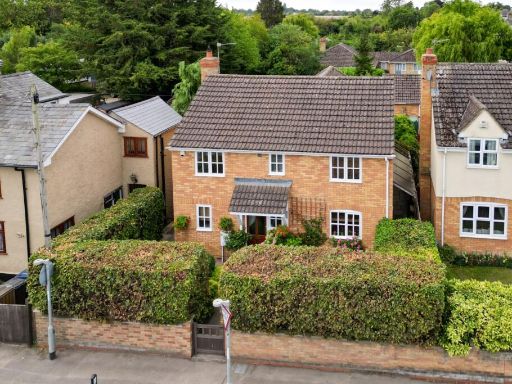 4 bedroom detached house for sale in Old North Road, Bassingbourn, Royston, Cambridgeshire, SG8 5JL, SG8 — £650,000 • 4 bed • 2 bath • 1234 ft²
4 bedroom detached house for sale in Old North Road, Bassingbourn, Royston, Cambridgeshire, SG8 5JL, SG8 — £650,000 • 4 bed • 2 bath • 1234 ft²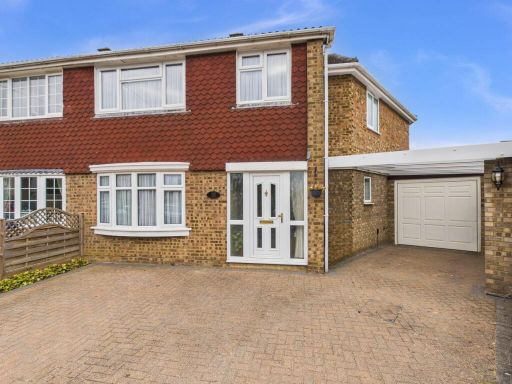 4 bedroom semi-detached house for sale in Clarkes Way, Bassingbourn, Royston, SG8 — £475,000 • 4 bed • 1 bath • 1378 ft²
4 bedroom semi-detached house for sale in Clarkes Way, Bassingbourn, Royston, SG8 — £475,000 • 4 bed • 1 bath • 1378 ft²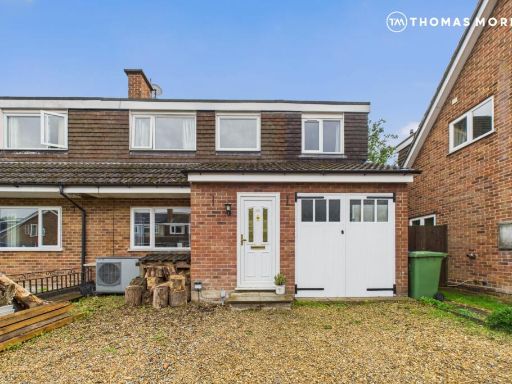 4 bedroom semi-detached house for sale in Walnut Tree Close, Bassingbourn, Royston, Cambridgeshire, SG8 — £425,000 • 4 bed • 1 bath • 1182 ft²
4 bedroom semi-detached house for sale in Walnut Tree Close, Bassingbourn, Royston, Cambridgeshire, SG8 — £425,000 • 4 bed • 1 bath • 1182 ft²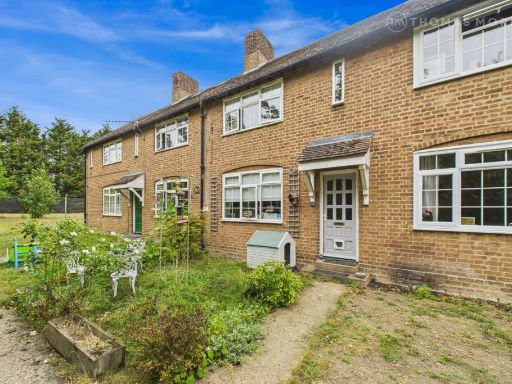 2 bedroom terraced house for sale in Cambridge Crescent, Bassingbourn, Royston, Cambridgeshire, SG8 — £285,000 • 2 bed • 1 bath • 637 ft²
2 bedroom terraced house for sale in Cambridge Crescent, Bassingbourn, Royston, Cambridgeshire, SG8 — £285,000 • 2 bed • 1 bath • 637 ft²







































