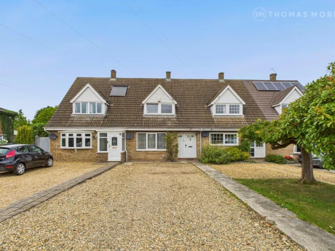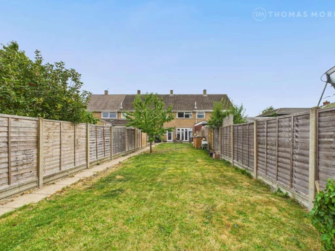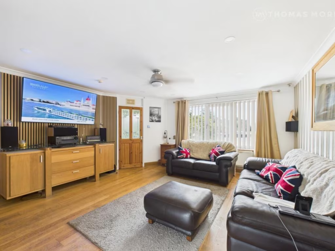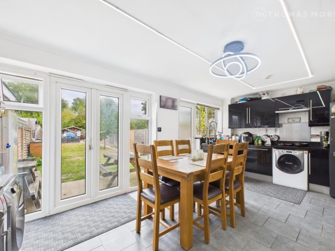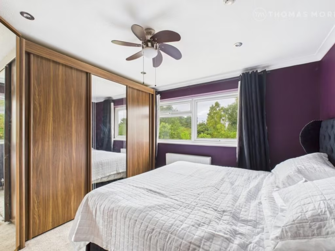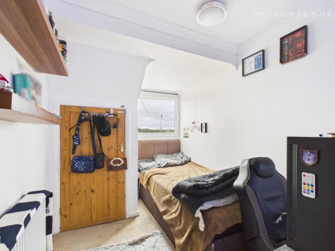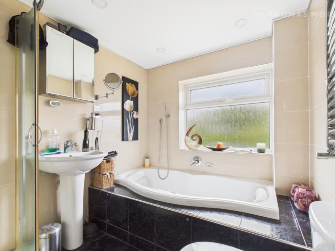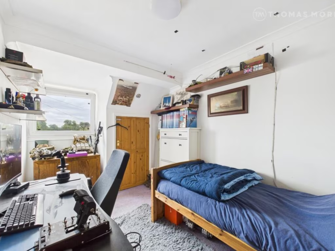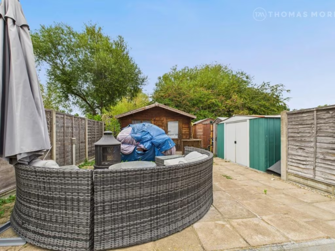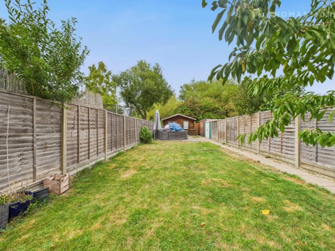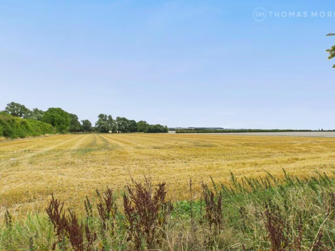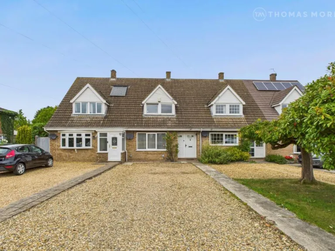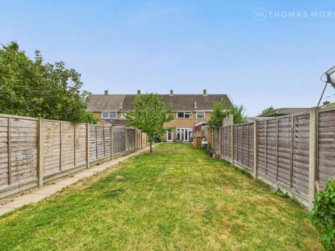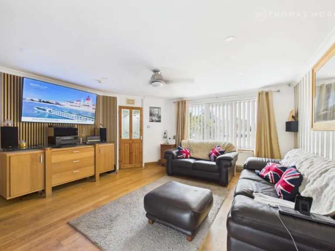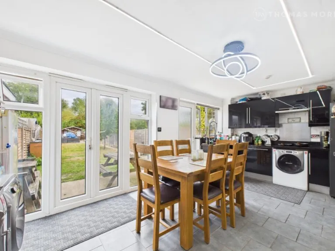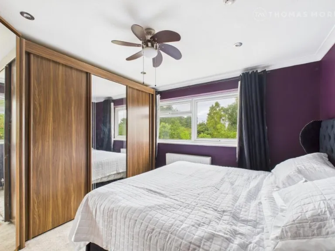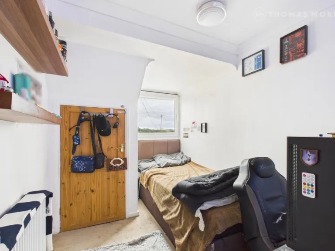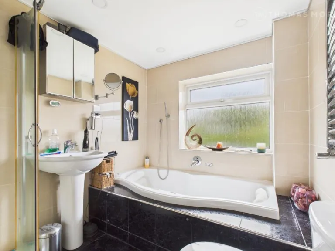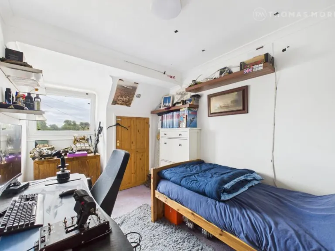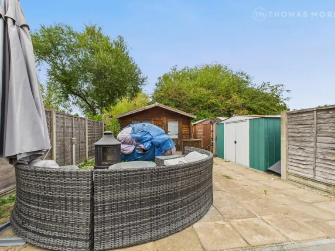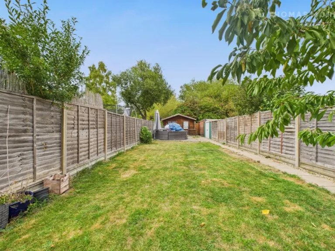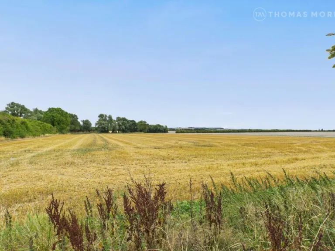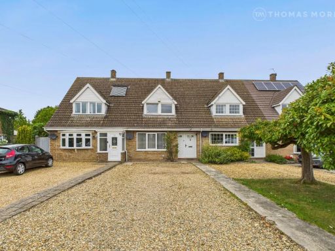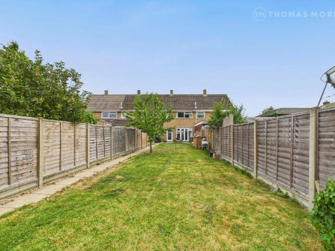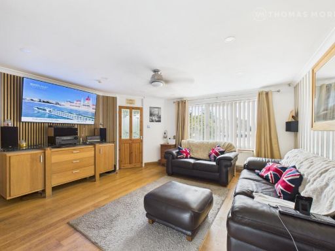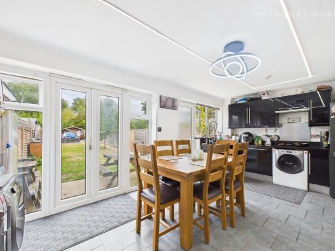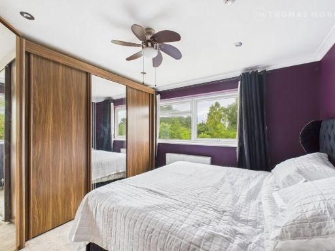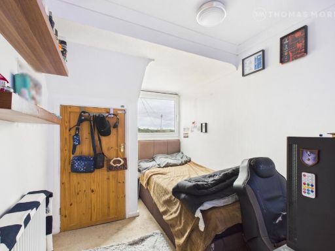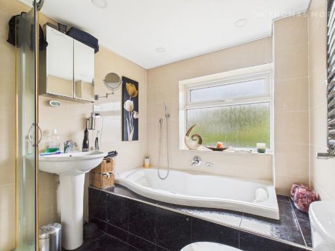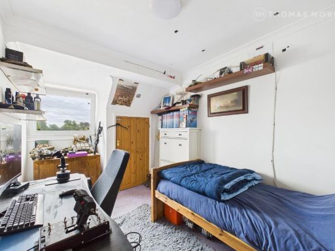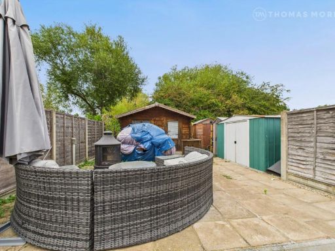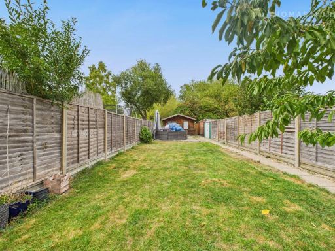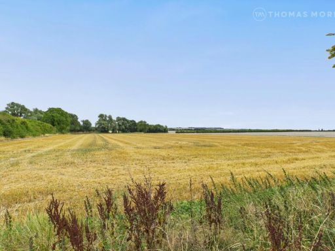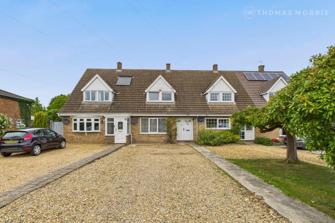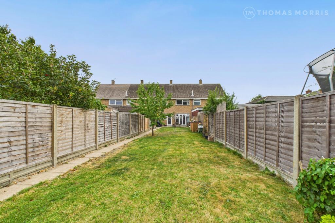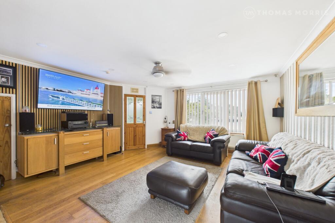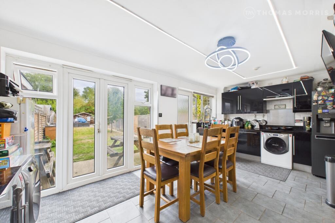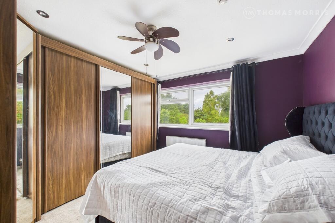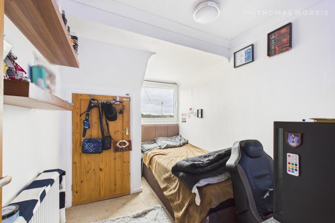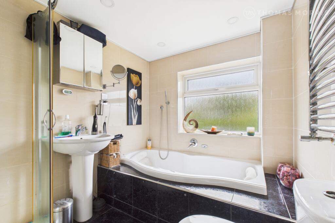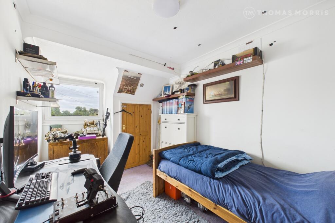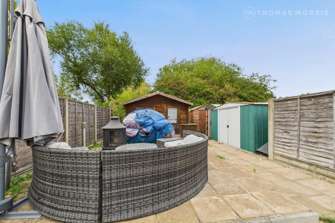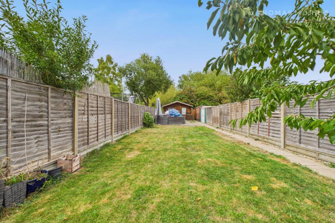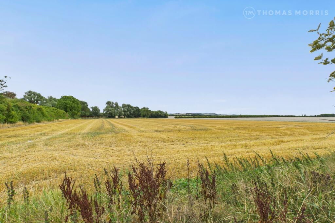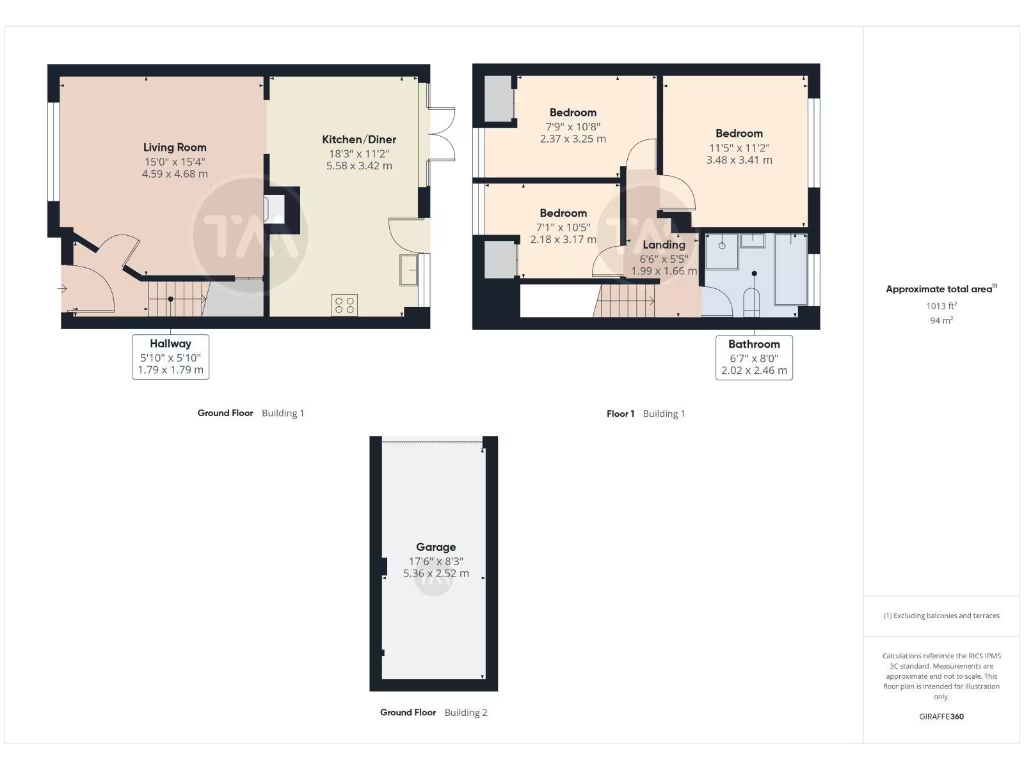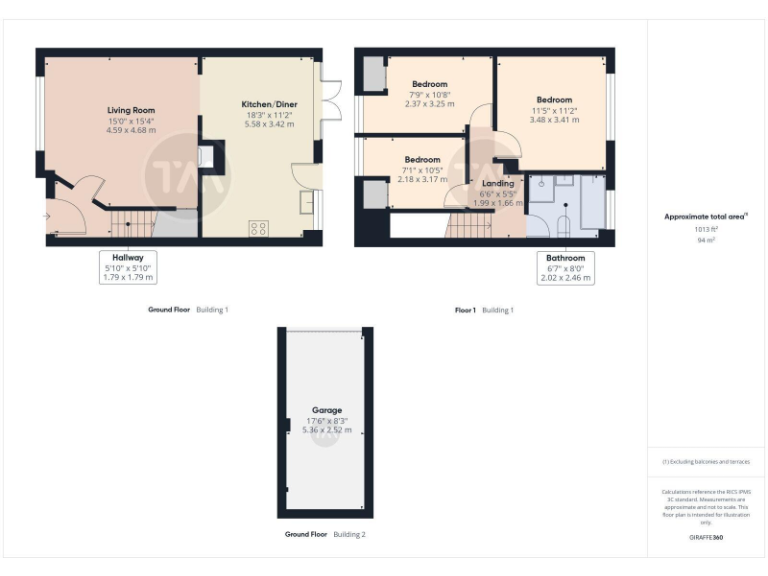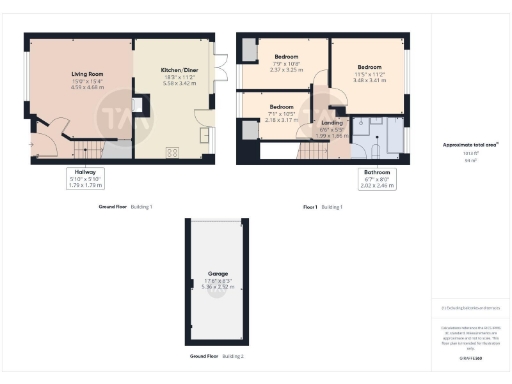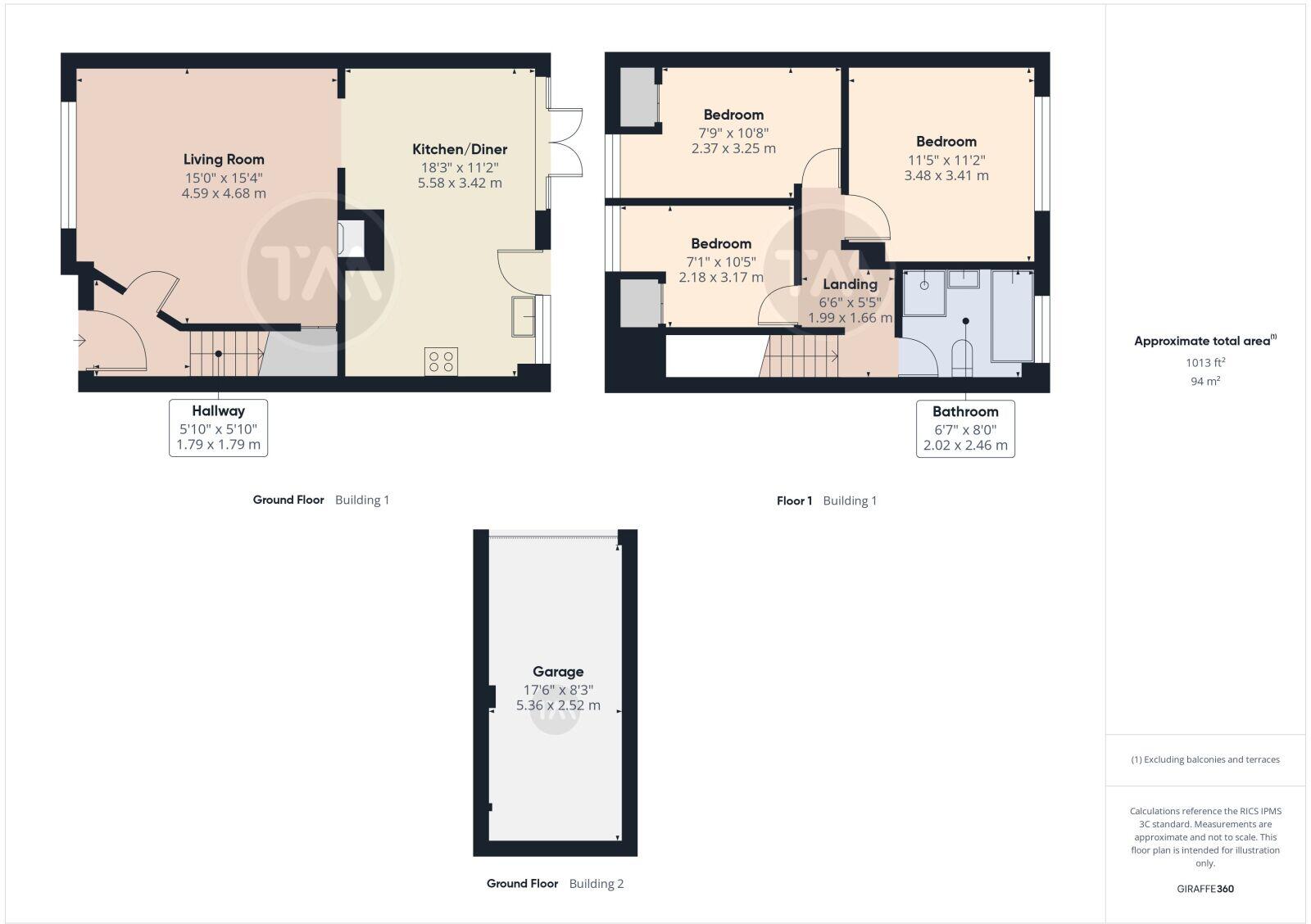Summary - 173 THE CAUSEWAY BASSINGBOURN ROYSTON SG8 5JD
3 bed 1 bath Terraced
- Extended kitchen/diner with granite worktops and underfloor heating
- Very large rear garden (~120ft) with summer house and outbuildings
- Wide gravel driveway with parking for multiple vehicles
- Garage en-bloc with electricity; currently used as a workshop
- Three bedrooms, family bathroom with four-piece suite (single bathroom)
- EPC rating 52 (E) — energy efficiency and running costs may be higher
- Water softener fitted; double glazing present (install dates unknown)
- Located close to train station, shops, schools; village setting
This mid-terrace three-bedroom home in Bassingbourn offers practical family living with standout outdoor space. The extended kitchen/diner is a recent, well-presented addition with granite worktops, underfloor heating and integrated appliances — ideal for family meals and everyday life. The garden is a major asset: approximately 120ft, mostly lawn, with a paved patio, large summer house and additional timber outbuildings. A wide gravel driveway provides off-street parking for multiple vehicles and there is a garage en-bloc currently used as a workshop with electricity and lighting.
Upstairs are three well-proportioned bedrooms and a family bathroom with a four-piece suite. Built around 1976–82, the property has double glazing and a mix of heating (boiler and radiators plus some electric underfloor heating); main fuel is electricity. Practical extras include a fitted water softener and good integrated storage. The location suits village life with quick access to local shops, schools and the nearby train station for Royston and beyond.
Buyers should note the Energy Performance Rating is E (52) and there is a single family bathroom, which may be a consideration for larger households. The garden, while extensive, needs landscaping to reach its full potential and some internal areas may benefit from modernisation to add value. Freehold tenure, Council Tax Band D and generally low local crime make this a straightforward family purchase in a very affluent, well-connected rural setting.
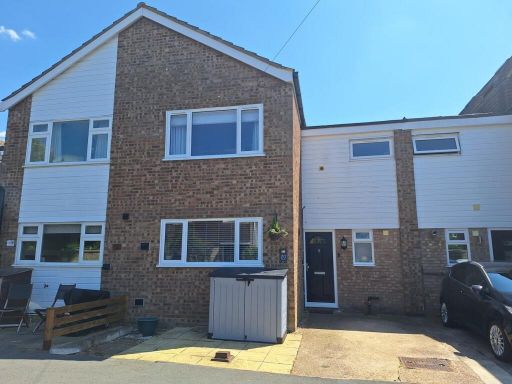 3 bedroom terraced house for sale in Clarkes Way, Bassingbourn, Royston, SG8 — £385,000 • 3 bed • 2 bath • 1138 ft²
3 bedroom terraced house for sale in Clarkes Way, Bassingbourn, Royston, SG8 — £385,000 • 3 bed • 2 bath • 1138 ft²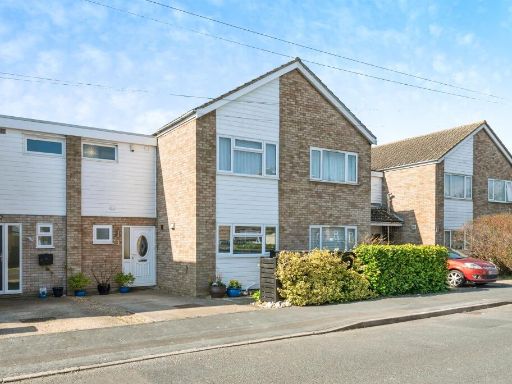 3 bedroom terraced house for sale in Willmott Road, Bassingbourn, Royston, SG8 — £375,000 • 3 bed • 2 bath • 756 ft²
3 bedroom terraced house for sale in Willmott Road, Bassingbourn, Royston, SG8 — £375,000 • 3 bed • 2 bath • 756 ft²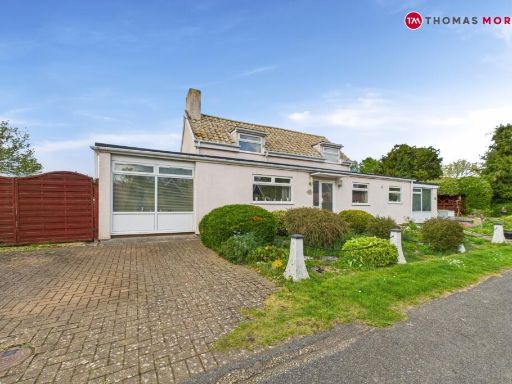 3 bedroom detached house for sale in Guise Lane, Bassingbourn, Royston, Cambridgeshire, SG8 — £365,000 • 3 bed • 1 bath • 1478 ft²
3 bedroom detached house for sale in Guise Lane, Bassingbourn, Royston, Cambridgeshire, SG8 — £365,000 • 3 bed • 1 bath • 1478 ft²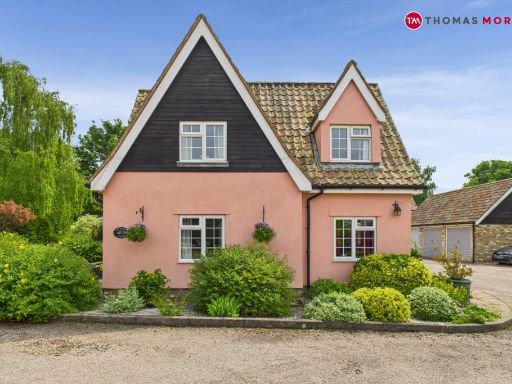 3 bedroom end of terrace house for sale in Guise Lane, Bassingbourn, Royston, Cambridgeshire, SG8 — £425,000 • 3 bed • 1 bath • 863 ft²
3 bedroom end of terrace house for sale in Guise Lane, Bassingbourn, Royston, Cambridgeshire, SG8 — £425,000 • 3 bed • 1 bath • 863 ft²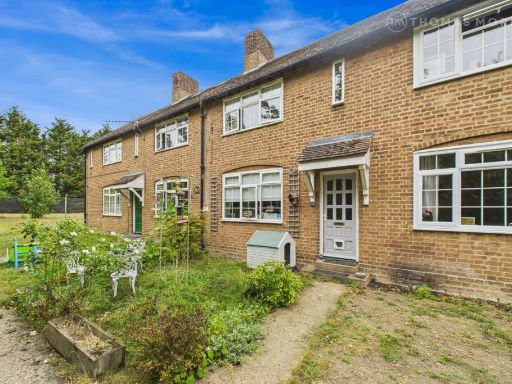 2 bedroom terraced house for sale in Cambridge Crescent, Bassingbourn, Royston, Cambridgeshire, SG8 — £285,000 • 2 bed • 1 bath • 637 ft²
2 bedroom terraced house for sale in Cambridge Crescent, Bassingbourn, Royston, Cambridgeshire, SG8 — £285,000 • 2 bed • 1 bath • 637 ft²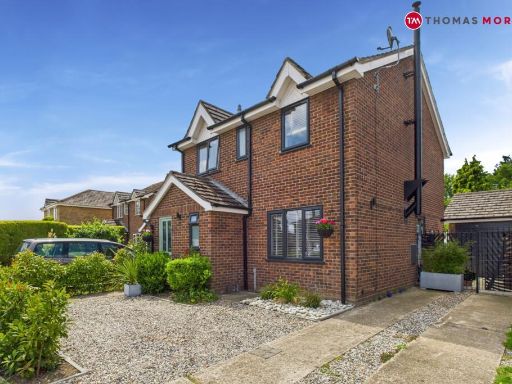 4 bedroom detached house for sale in Tower Close, Bassingbourn, Royston, Cambridgeshire, SG8 — £485,000 • 4 bed • 2 bath • 1228 ft²
4 bedroom detached house for sale in Tower Close, Bassingbourn, Royston, Cambridgeshire, SG8 — £485,000 • 4 bed • 2 bath • 1228 ft²