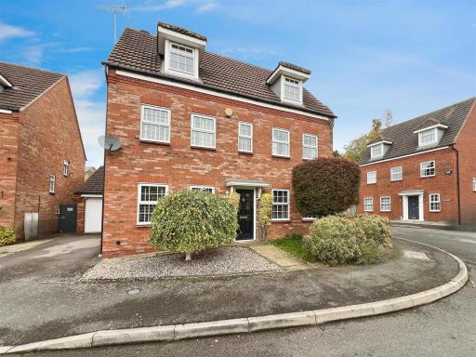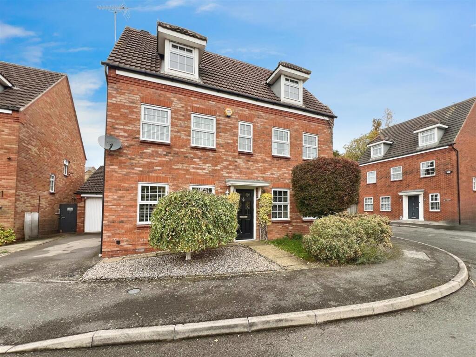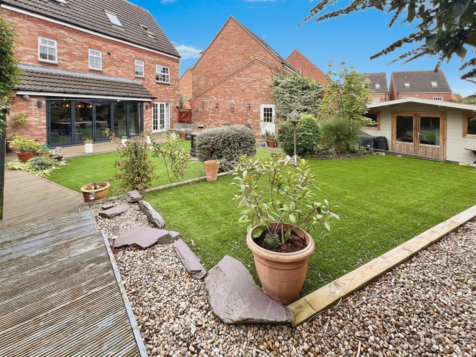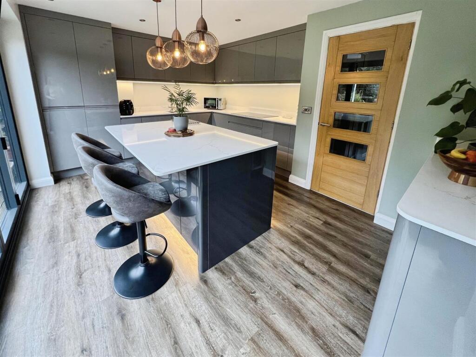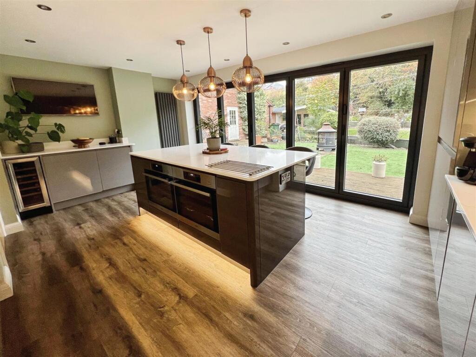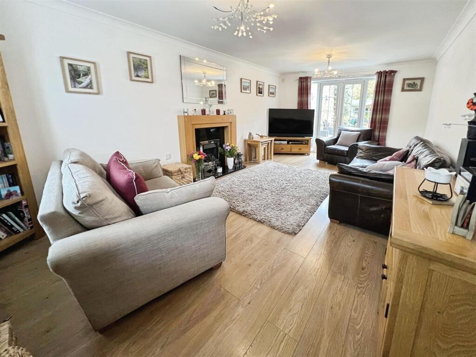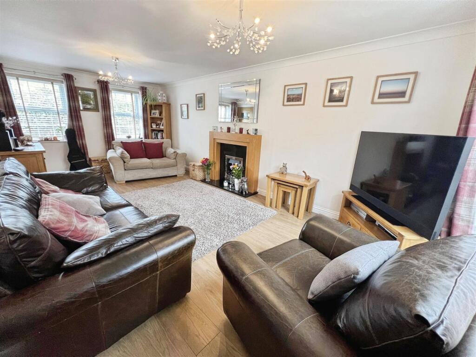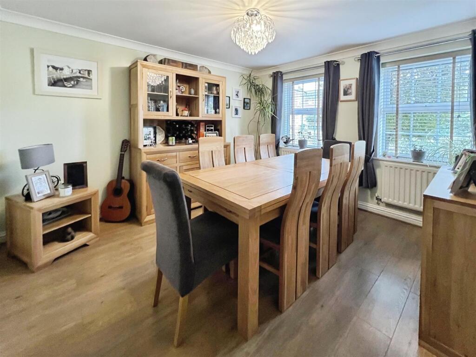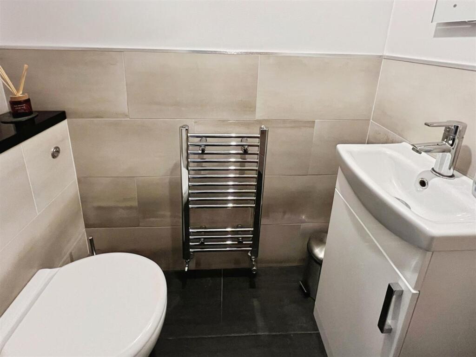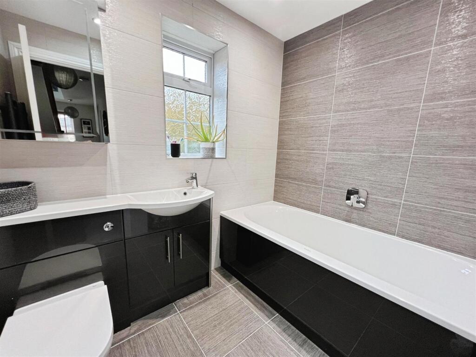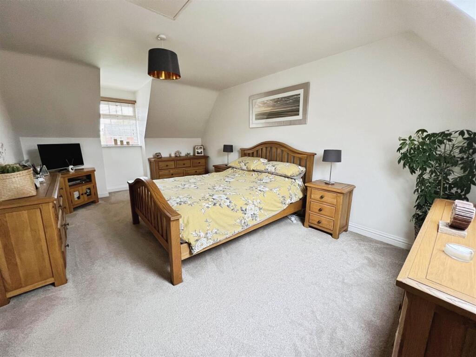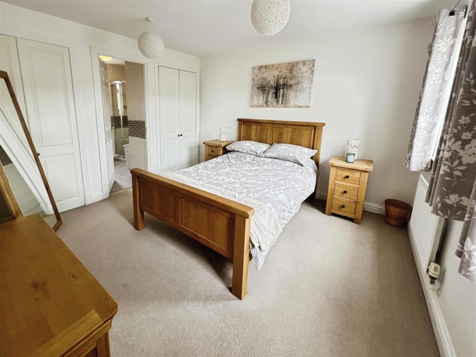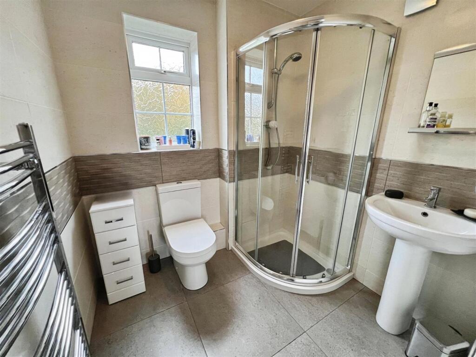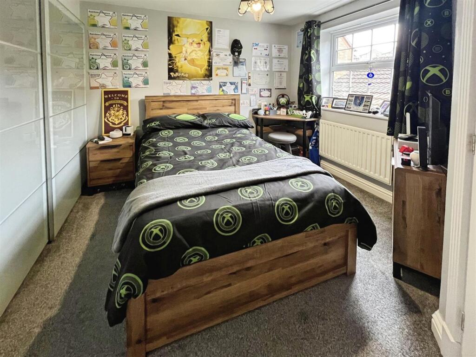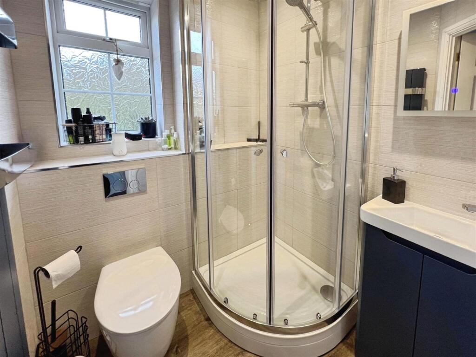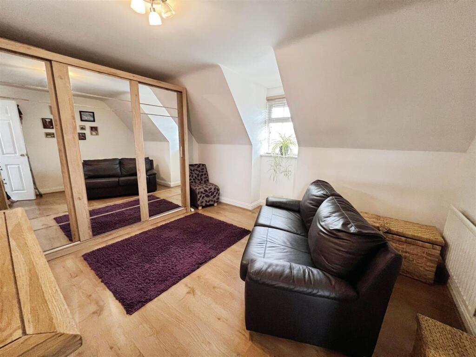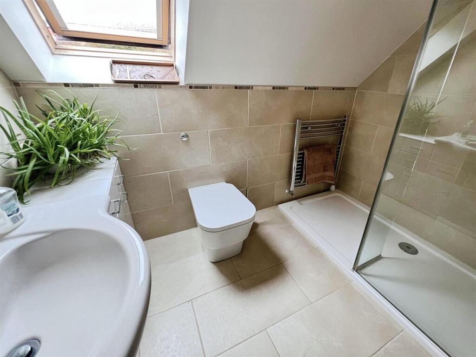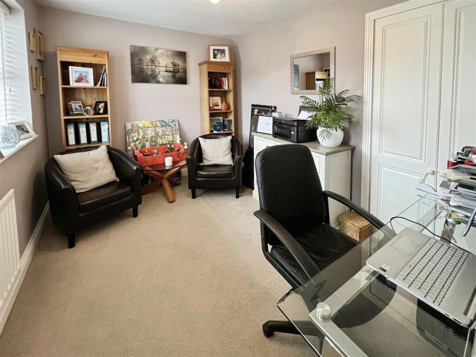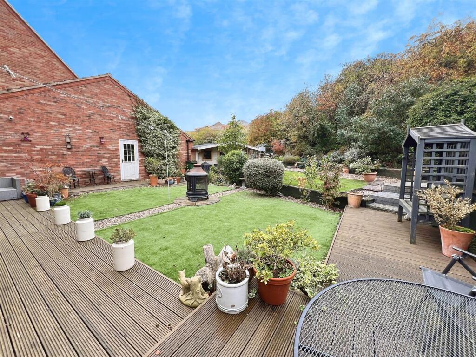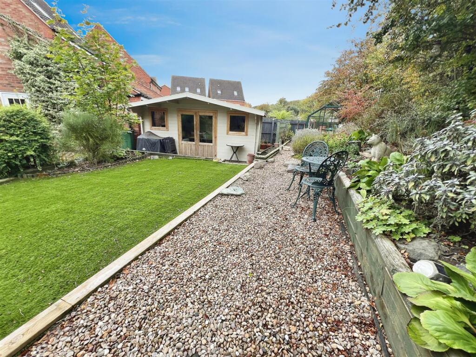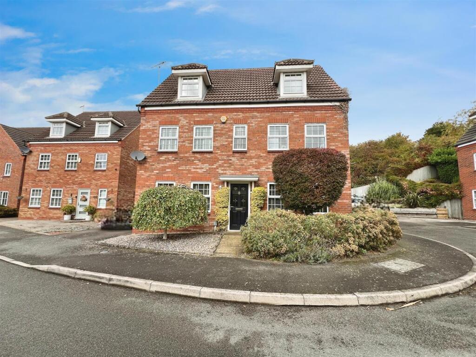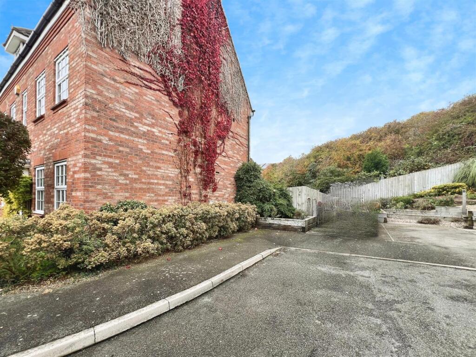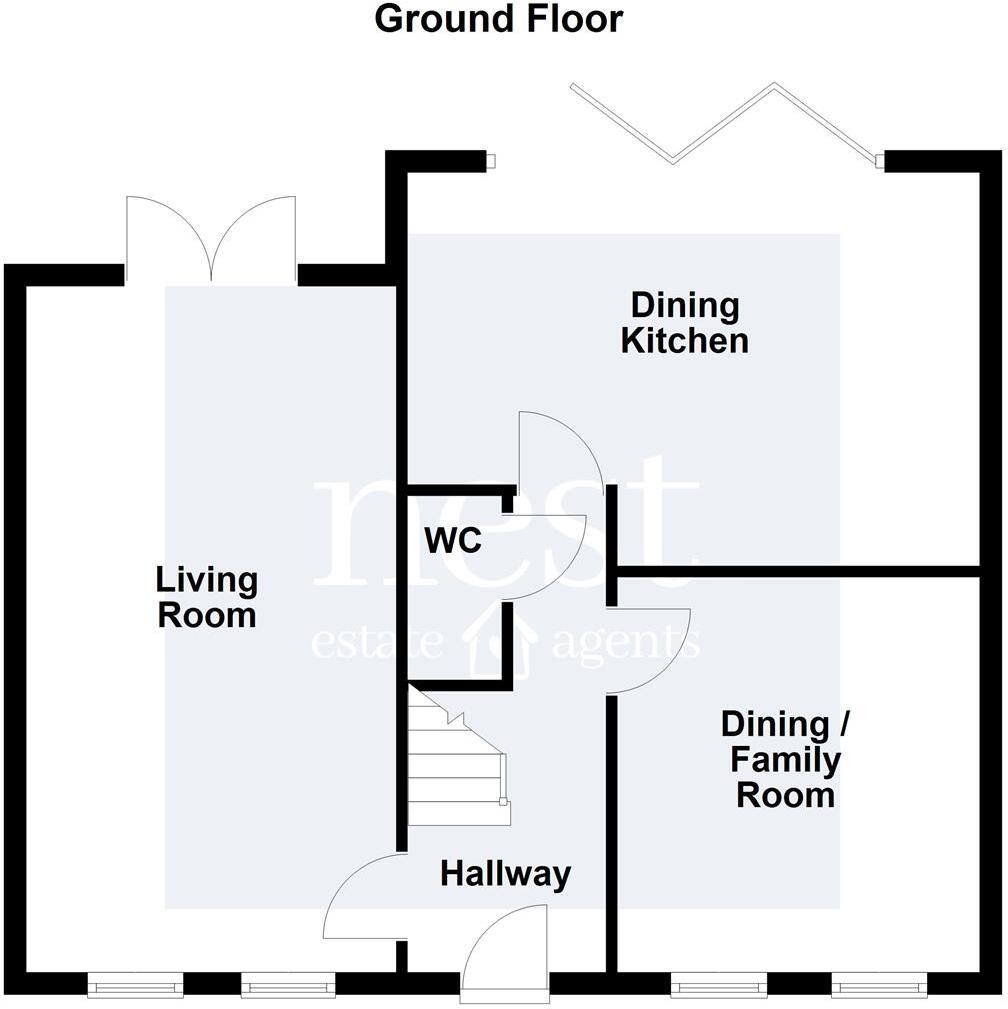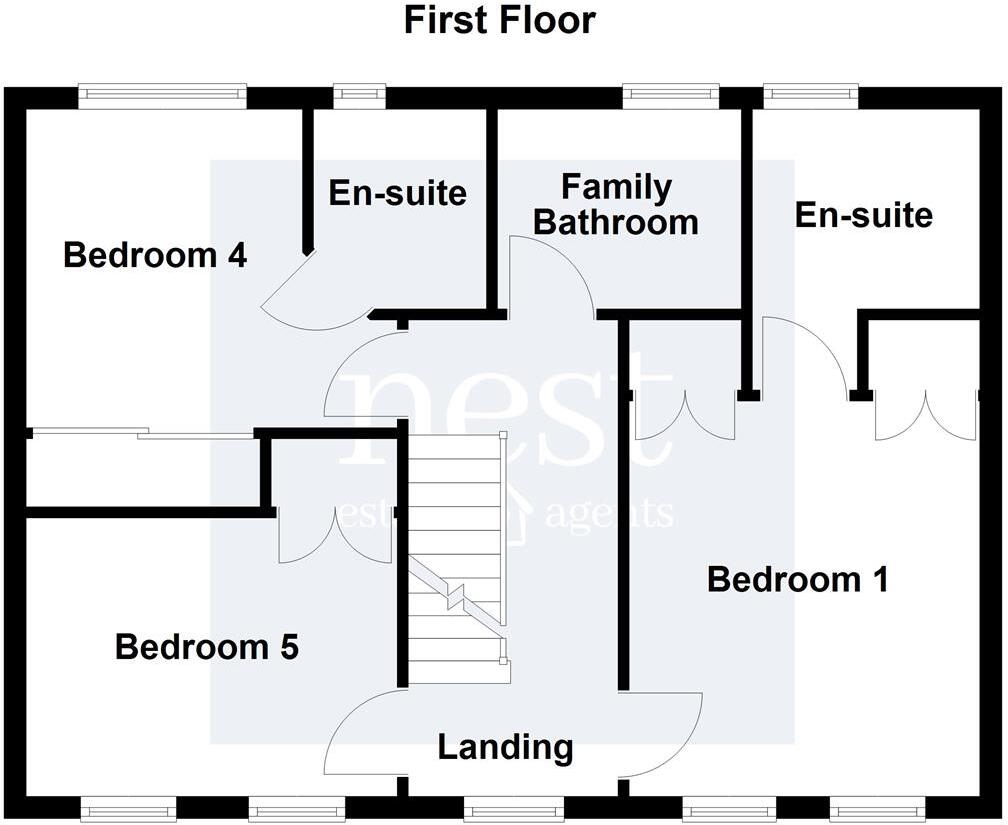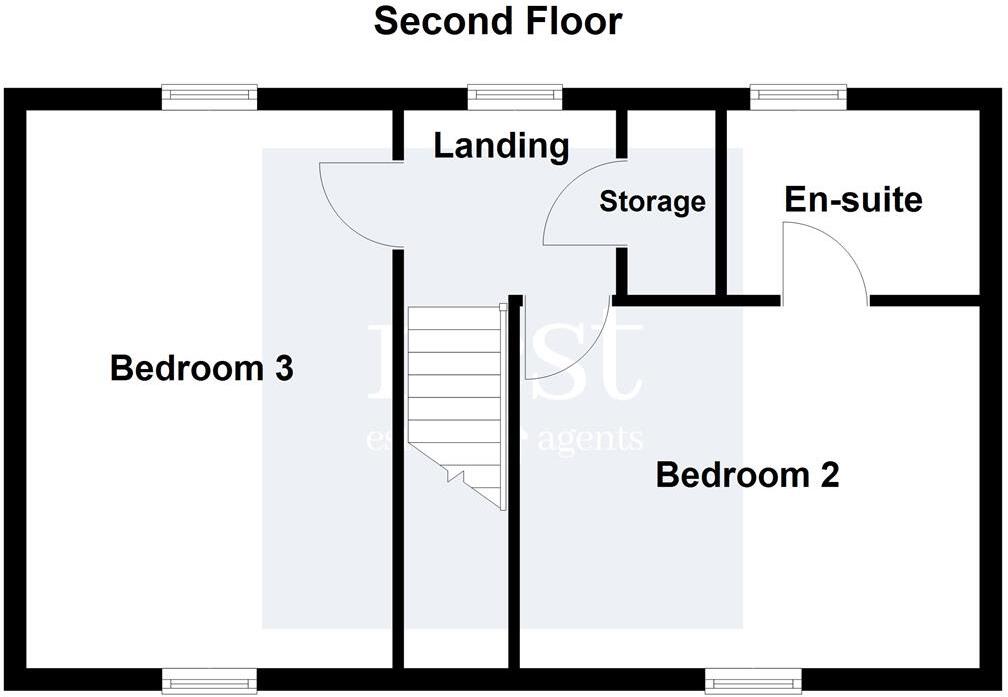Summary - 44 NAVIGATION DRIVE GLEN PARVA LEICESTER LE2 9TB
5 bed 1 bath Detached
Generous rooms, modern kitchen and excellent parking for family living.
Five double bedrooms across three storeys with three en‑suite shower rooms
Recently refitted dining kitchen with island and bi‑fold doors to garden
Spacious living room with feature fireplace and separate dining/family room
Tandem garage plus two private driveways; ample off‑street parking
Landscaped rear garden; summer house and greenhouse included
Rear garden area used beyond garage — official boundary runs at garage wall
Council tax banding described as expensive; energy rating awaiting
Local secondary schools include several rated "requires improvement"
This striking double-fronted detached house delivers flexible family living across three floors, with five double bedrooms and multiple reception rooms arranged for everyday life and entertaining. A recently refitted dining kitchen is the heart of the home: gloss units, quartz-effect worktops, a central island and bi-fold doors create an easy flow to the landscaped rear garden. Three bedrooms have en-suite shower rooms, reducing morning congestion for larger families.
Externally the plot offers practical parking for several cars with two driveways and a tandem garage, plus a landscaped rear garden with raised decking, artificial lawn, summer house and greenhouse. The layout and finish suit busy households wanting move-in-ready accommodation with contemporary fittings and generous room sizes across about 1,537 sq ft.
Buyers should note a few important facts: the rear garden currently extends beyond the garage and that extra land is used by the current owners by agreement with a local farmer — the official boundary is along the rear of the garage wall. Council tax is listed as expensive and an official energy rating is currently awaited. Several nearby secondary schools have recent ratings of "requires improvement," so families should check individual school catchments.
Overall this is a spacious, modern family home in a comfortable, well-connected neighbourhood. It will appeal to growing families seeking generous accommodation, off-street parking and a modern kitchen, while those who prize absolute clarity on boundaries and long-term school performance should investigate further.
 5 bedroom detached house for sale in Leicester Road, Glenfield, Leicester, LE3 — £575,000 • 5 bed • 3 bath • 2085 ft²
5 bedroom detached house for sale in Leicester Road, Glenfield, Leicester, LE3 — £575,000 • 5 bed • 3 bath • 2085 ft²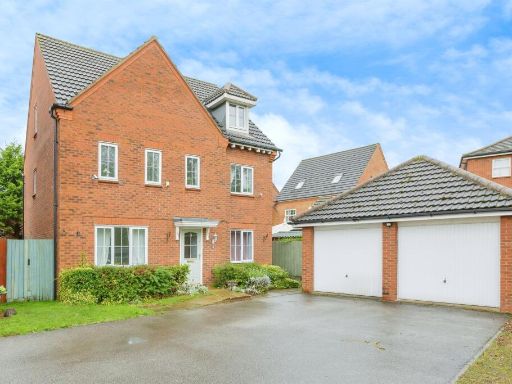 6 bedroom semi-detached house for sale in Lockside Close, Glen Parva, Leicester, LE2 — £475,000 • 6 bed • 2 bath • 1895 ft²
6 bedroom semi-detached house for sale in Lockside Close, Glen Parva, Leicester, LE2 — £475,000 • 6 bed • 2 bath • 1895 ft²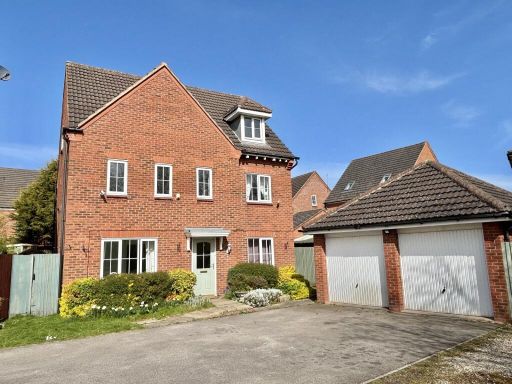 6 bedroom detached house for sale in Lockside Close, Glen Parva, Leicester, Leicestershire. LE2 9TD, LE2 — £475,000 • 6 bed • 4 bath • 1894 ft²
6 bedroom detached house for sale in Lockside Close, Glen Parva, Leicester, Leicestershire. LE2 9TD, LE2 — £475,000 • 6 bed • 4 bath • 1894 ft²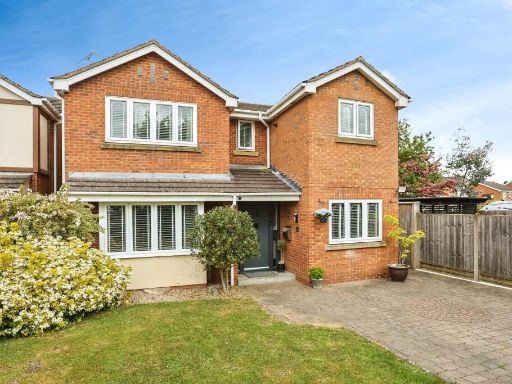 4 bedroom detached house for sale in Ludlam Close, Leicester, LE8 — £595,000 • 4 bed • 3 bath • 2255 ft²
4 bedroom detached house for sale in Ludlam Close, Leicester, LE8 — £595,000 • 4 bed • 3 bath • 2255 ft²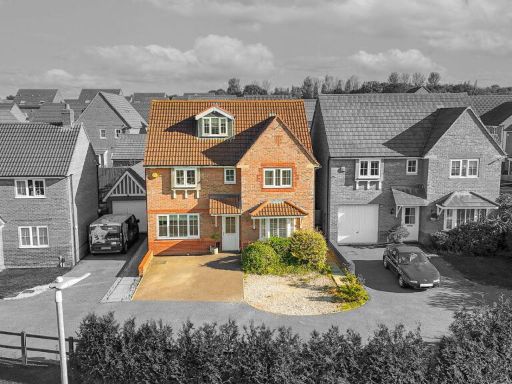 5 bedroom detached house for sale in Keepers Close, Glenfield, LE3 8HW, LE3 — £525,000 • 5 bed • 3 bath • 1666 ft²
5 bedroom detached house for sale in Keepers Close, Glenfield, LE3 8HW, LE3 — £525,000 • 5 bed • 3 bath • 1666 ft²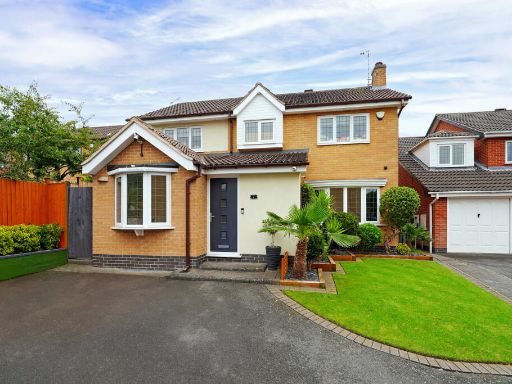 4 bedroom detached house for sale in Carpenters Close, Glenfield, Leicester, Leicestershire, LE3 — £460,000 • 4 bed • 2 bath • 1645 ft²
4 bedroom detached house for sale in Carpenters Close, Glenfield, Leicester, Leicestershire, LE3 — £460,000 • 4 bed • 2 bath • 1645 ft²









































