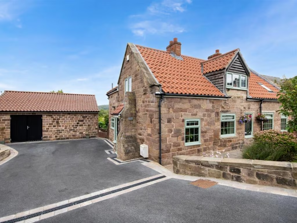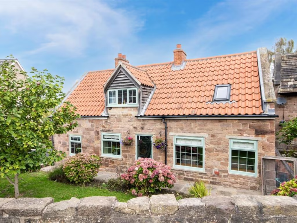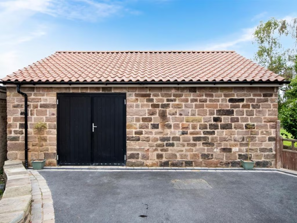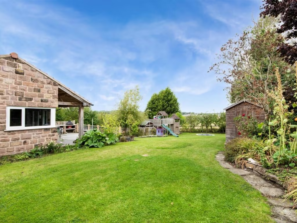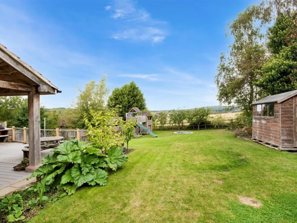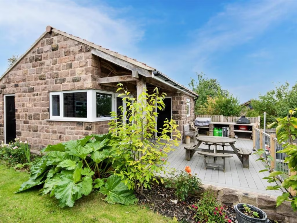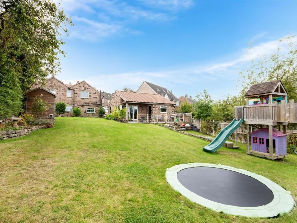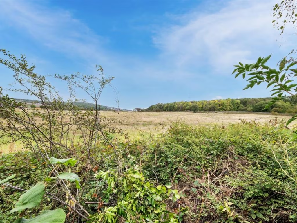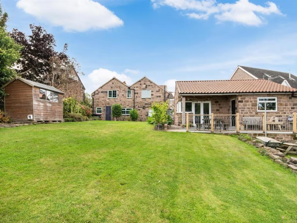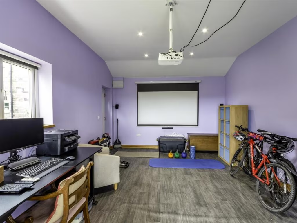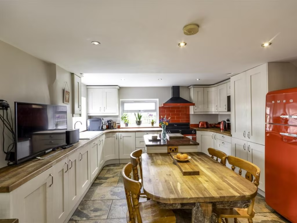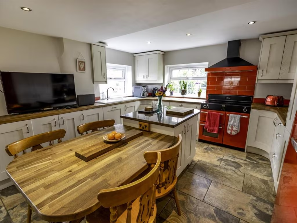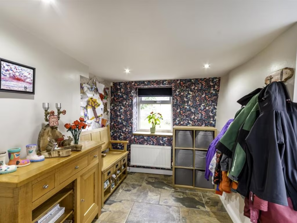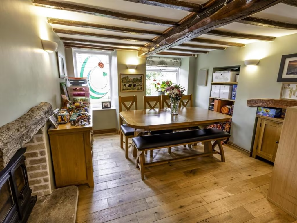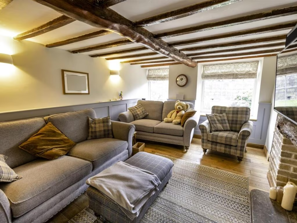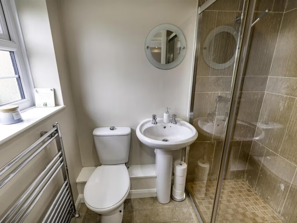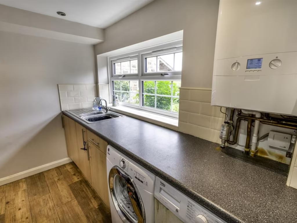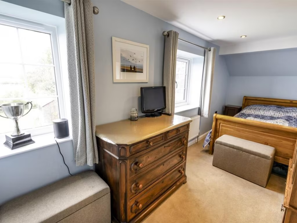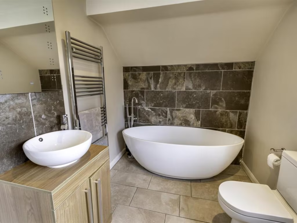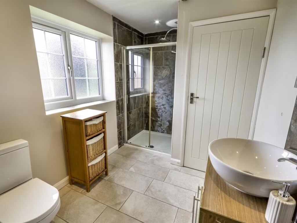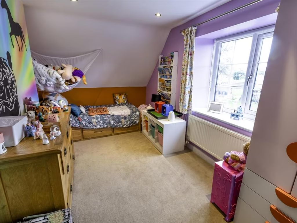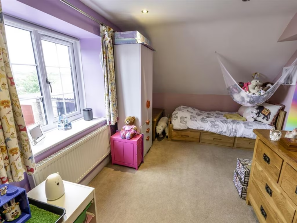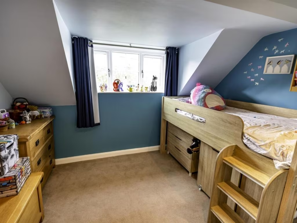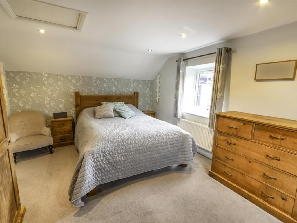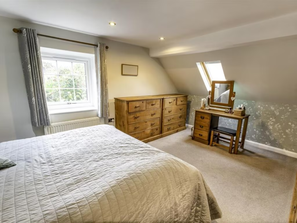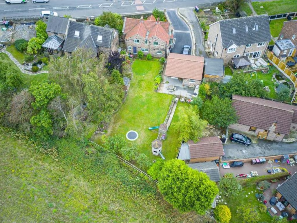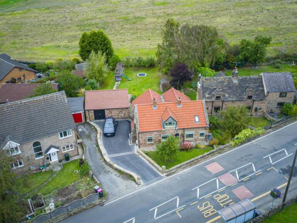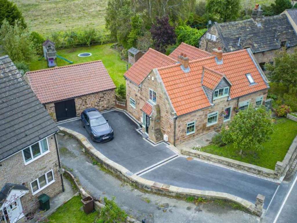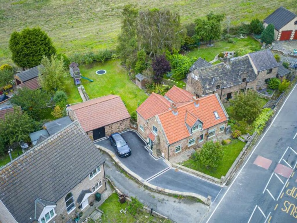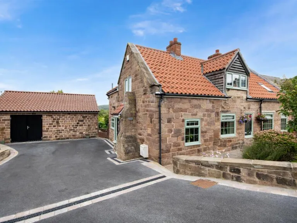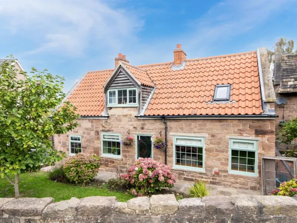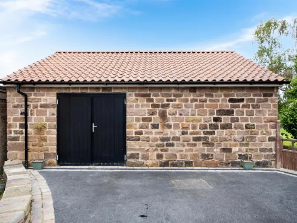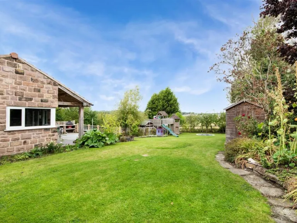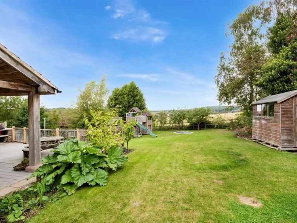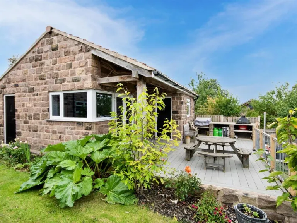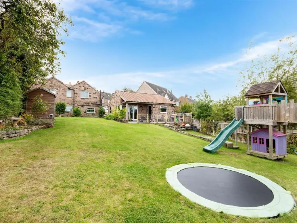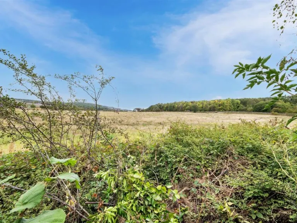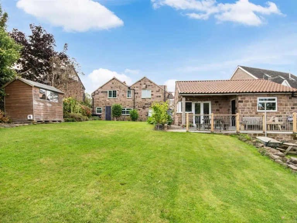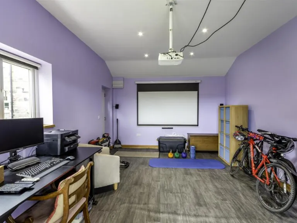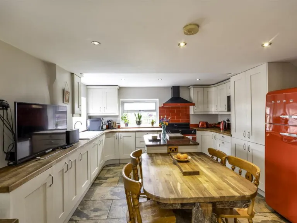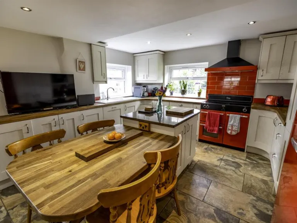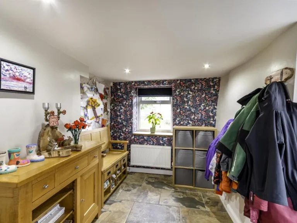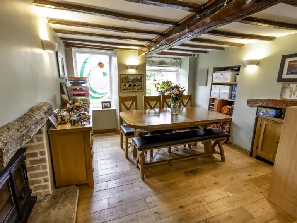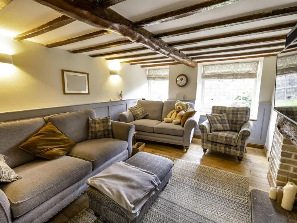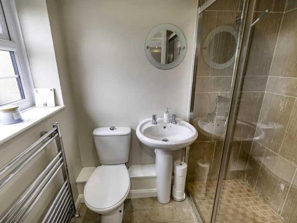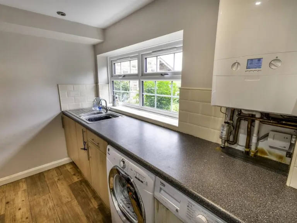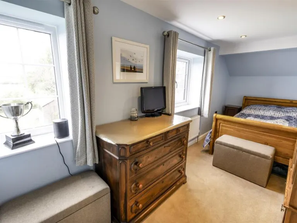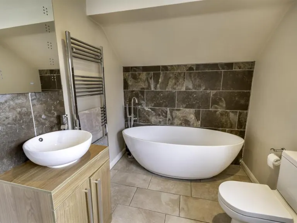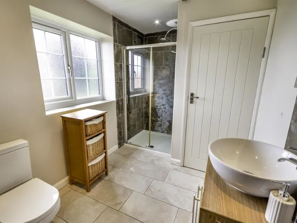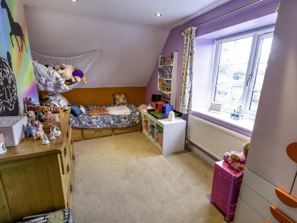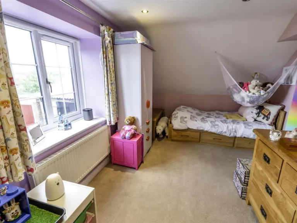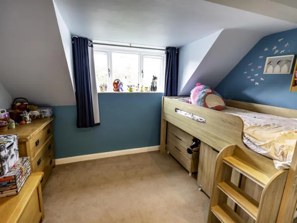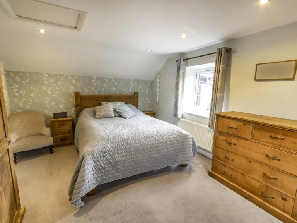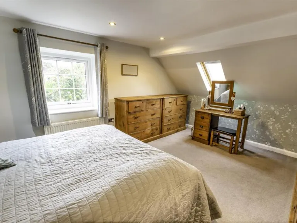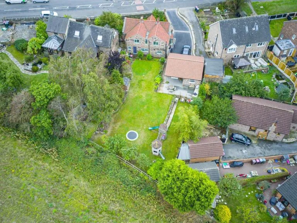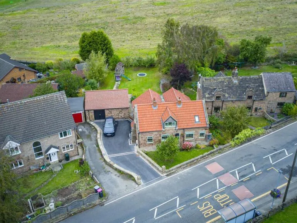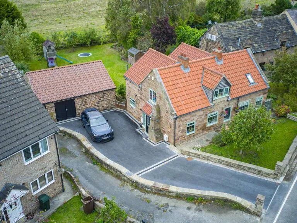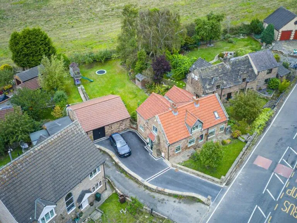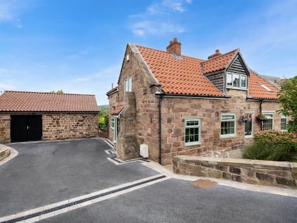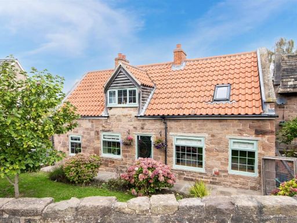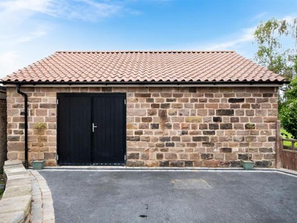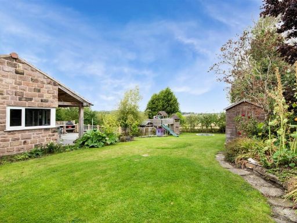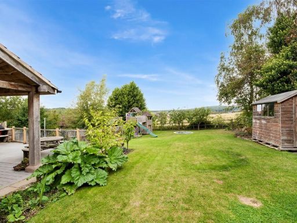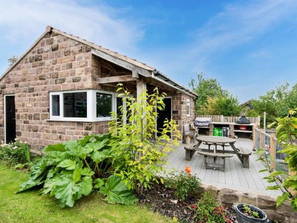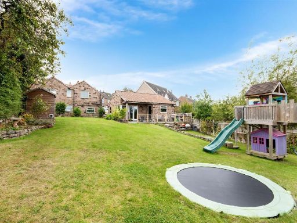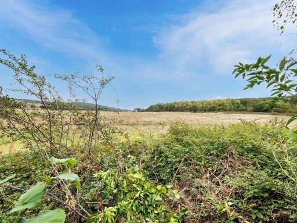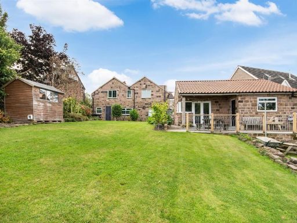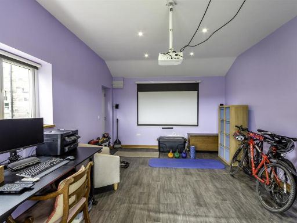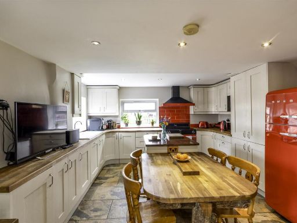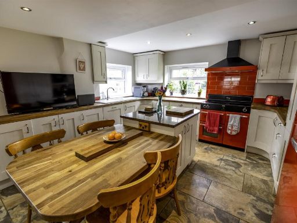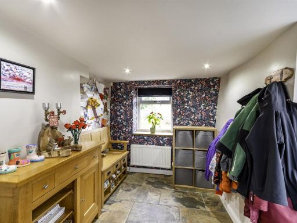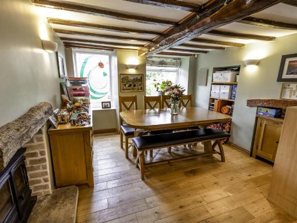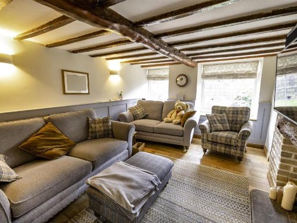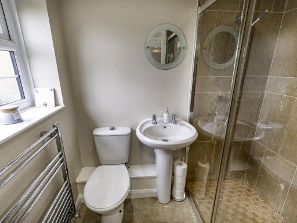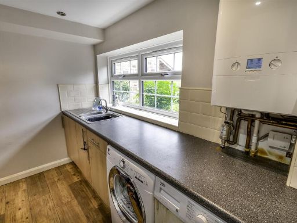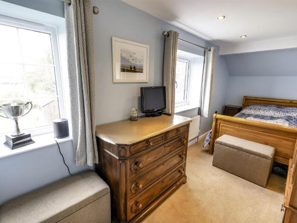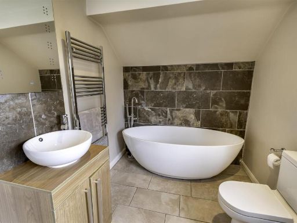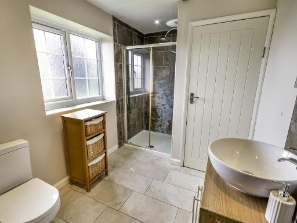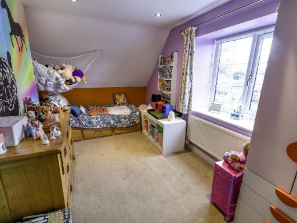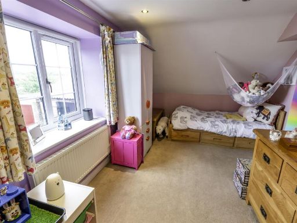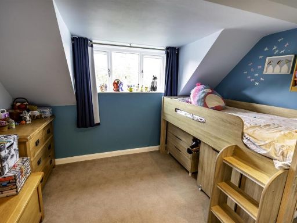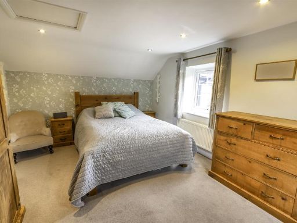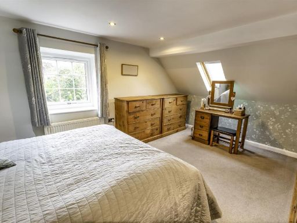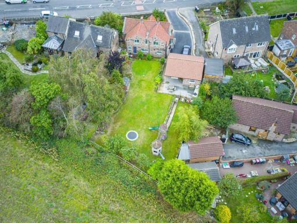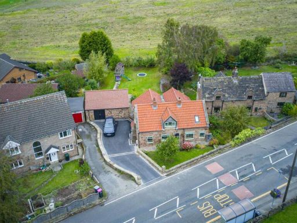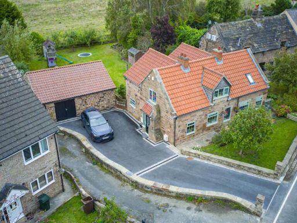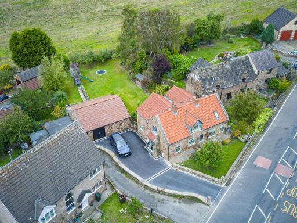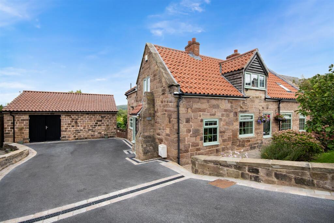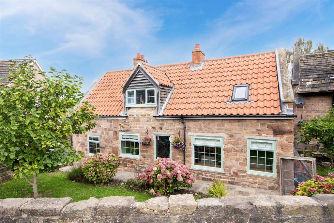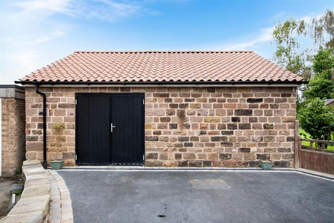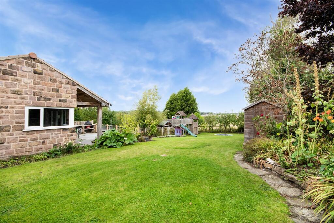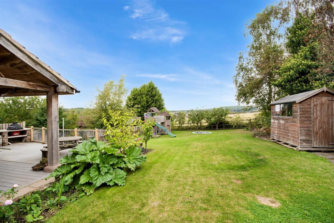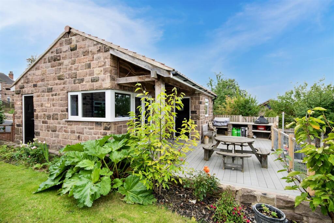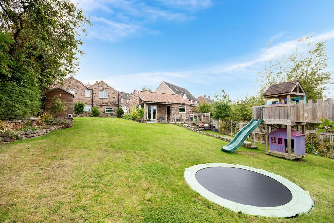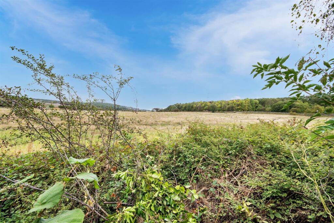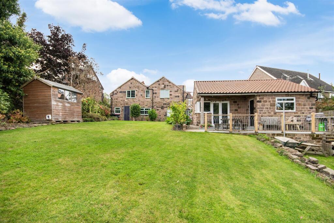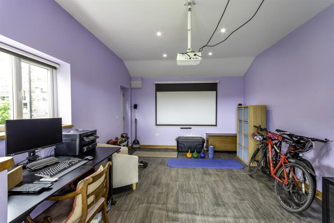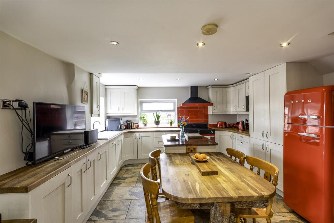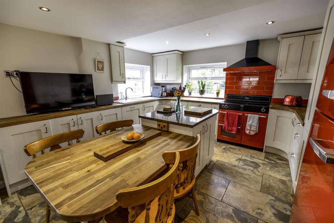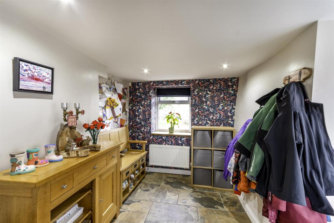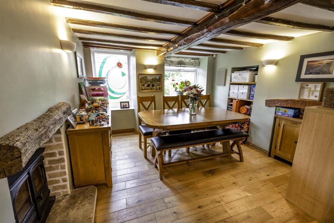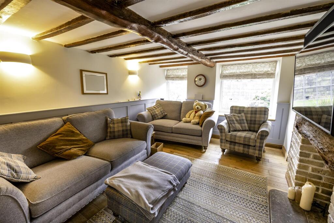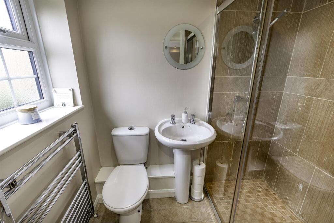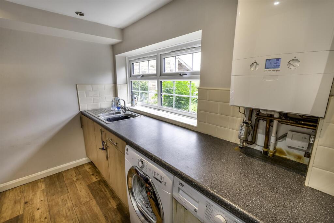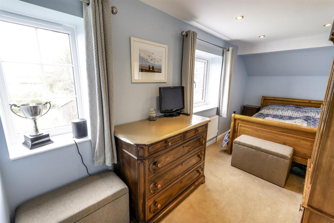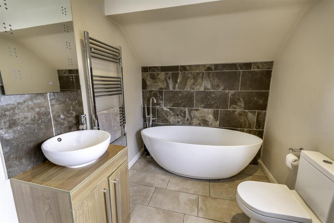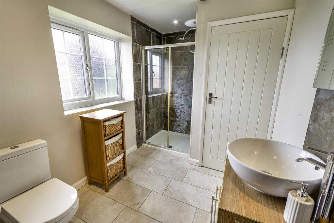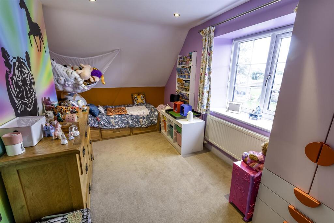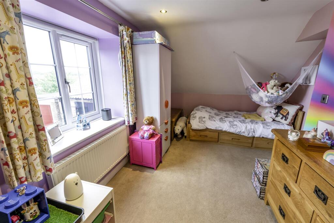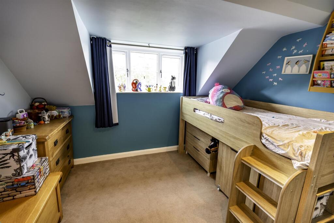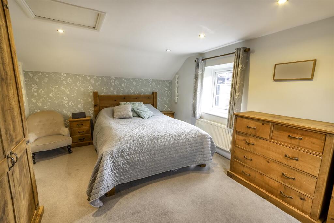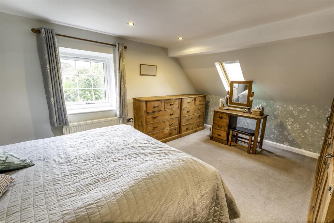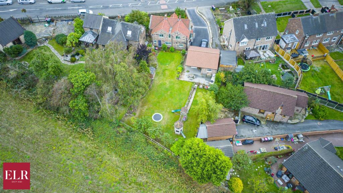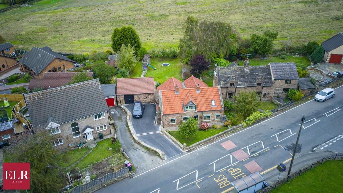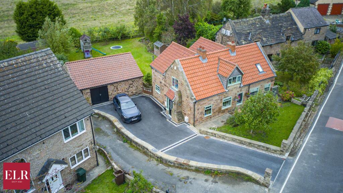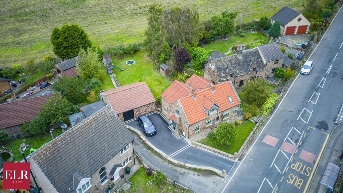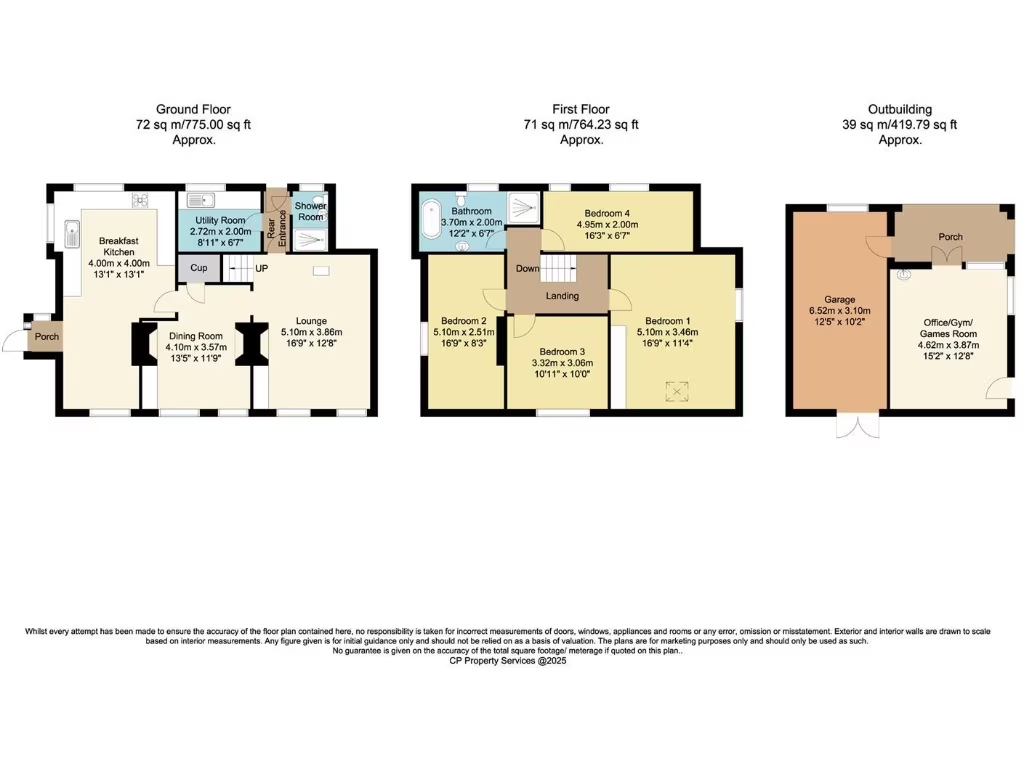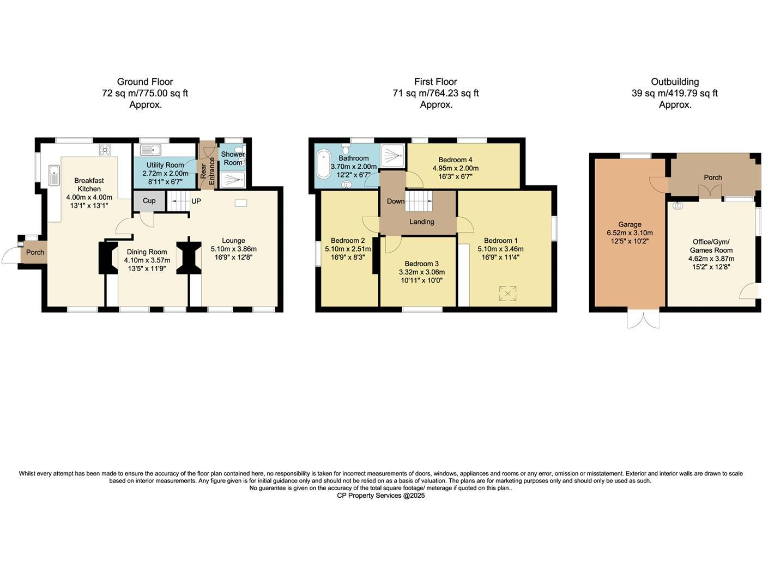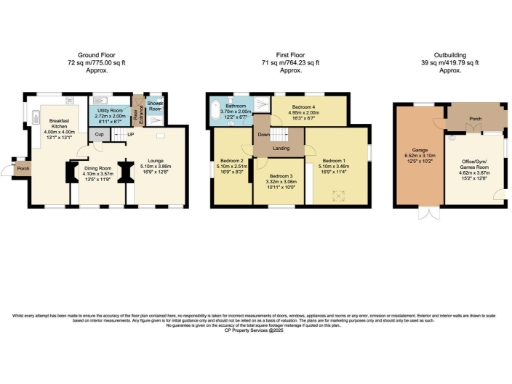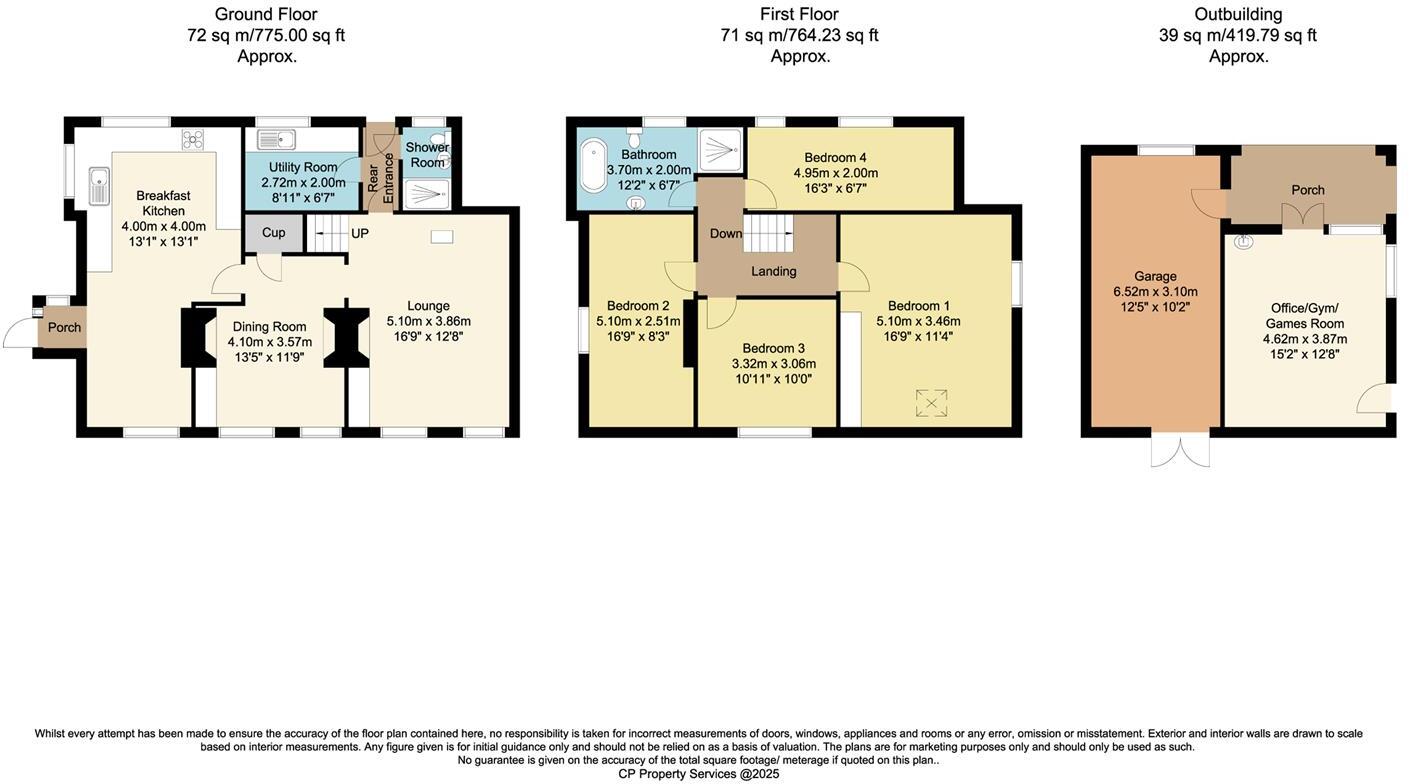Summary - 21 - 23 BOLE HILL TREETON ROTHERHAM S60 5RA
4 bed 2 bath Detached
Large gardens and flexible living for growing families near countryside views.
Four double bedrooms full of period character and flexible layout
Almost 0.25-acre landscaped gardens with mature fruit trees and terrace
Spacious breakfast kitchen with island and range cooker as social hub
Detached outbuilding: garage, office/gym and games room; conversion potential
Original stone walls (assumed uninsulated) — may need thermal upgrades
Double glazing present but install date unknown; consider modernisation
No flood risk; excellent mobile signal and fast broadband
Local area: very deprived with above-average crime and above-average council tax
This charming stone cottage, with 17th-century origins, offers a rare blend of period character and family-sized living. Carefully extended over time, the house provides four double bedrooms and three reception rooms, giving plenty of flexible space for family life, home working or hobbies. The breakfast kitchen with central island and range cooker is a clear social hub, ideal for everyday meals and entertaining.
Set on almost a quarter-acre plot, the landscaped gardens include mature fruit trees, lawns and a decked terrace with built-in seating and BBQ — outdoor space that will appeal to gardeners and families who value privacy and room to play. A detached outbuilding houses a large garage, office/gym and games room; it offers useful ancillary space now and scope for annexe conversion in the future (subject to planning and building regs).
Practical points to note: the property retains exposed stone walls and traditional construction, but some fabric upgrades are likely to improve comfort and running costs — the walls are assumed uninsulated and the double-glazing install date is unknown. Council tax is above average for the area and local crime is higher than average, reflecting the wider neighbourhood context. Broadband and mobile signal are strong, and there is no identified flood risk.
This home suits a family seeking character, generous rooms and extensive gardens on the edge of village life, with the flexibility to adapt spaces for modern living. Buyers should allow for targeted improvement works (insulation, servicing and any modernisation) to make the most of the cottage’s charm and potential.
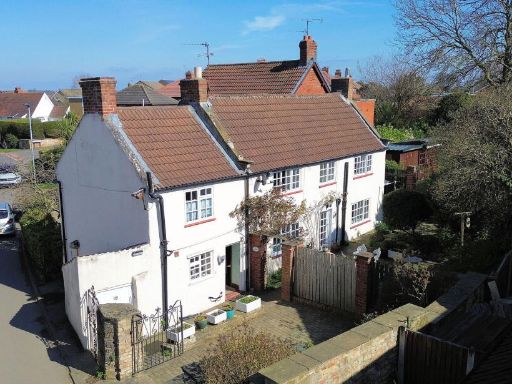 2 bedroom cottage for sale in Manor Road, Wales, Sheffield, S26 5PD, S26 — £300,000 • 2 bed • 2 bath • 1000 ft²
2 bedroom cottage for sale in Manor Road, Wales, Sheffield, S26 5PD, S26 — £300,000 • 2 bed • 2 bath • 1000 ft²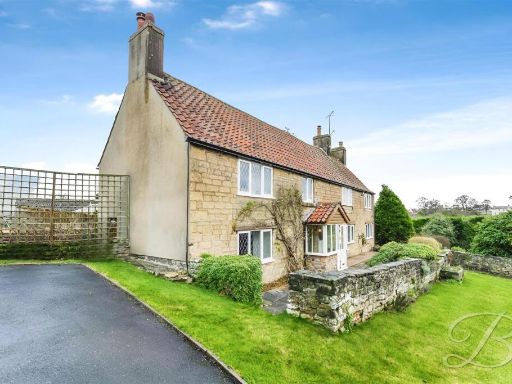 4 bedroom detached house for sale in Newboundmill Lane, Pleasley, Mansfield, NG19 — £435,000 • 4 bed • 1 bath • 1856 ft²
4 bedroom detached house for sale in Newboundmill Lane, Pleasley, Mansfield, NG19 — £435,000 • 4 bed • 1 bath • 1856 ft²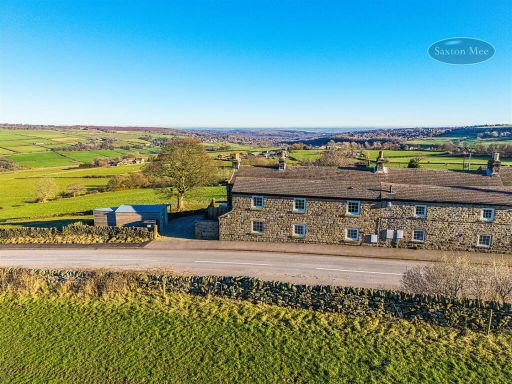 4 bedroom cottage for sale in Hill Top, Dungworth, Sheffield, S6 — £650,000 • 4 bed • 2 bath • 1790 ft²
4 bedroom cottage for sale in Hill Top, Dungworth, Sheffield, S6 — £650,000 • 4 bed • 2 bath • 1790 ft²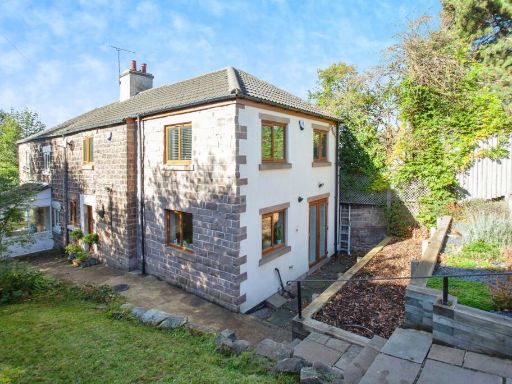 3 bedroom semi-detached house for sale in Broom Crescent, ROTHERHAM, South Yorkshire, S60 — £220,000 • 3 bed • 2 bath • 982 ft²
3 bedroom semi-detached house for sale in Broom Crescent, ROTHERHAM, South Yorkshire, S60 — £220,000 • 3 bed • 2 bath • 982 ft²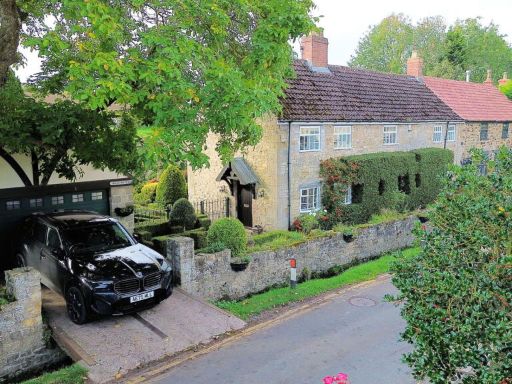 3 bedroom cottage for sale in Walnut Tree Cottages, Brookhouse, Sheffield, S25 1YA, S25 — £525,000 • 3 bed • 3 bath • 1313 ft²
3 bedroom cottage for sale in Walnut Tree Cottages, Brookhouse, Sheffield, S25 1YA, S25 — £525,000 • 3 bed • 3 bath • 1313 ft²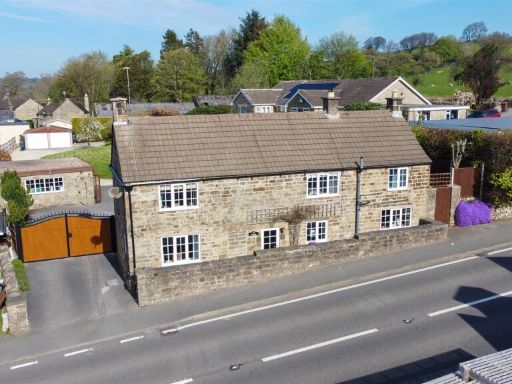 4 bedroom detached house for sale in The Cottage, Matlock Road, Kelstedge, Ashover, Derbyshire, S45 0DY, S45 — £599,950 • 4 bed • 2 bath • 1696 ft²
4 bedroom detached house for sale in The Cottage, Matlock Road, Kelstedge, Ashover, Derbyshire, S45 0DY, S45 — £599,950 • 4 bed • 2 bath • 1696 ft²