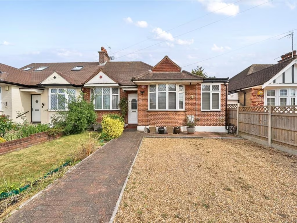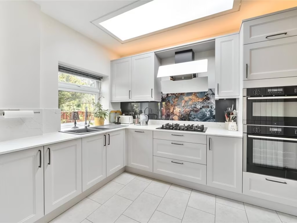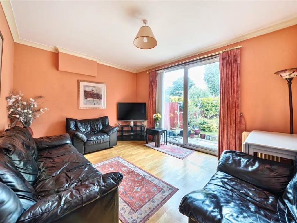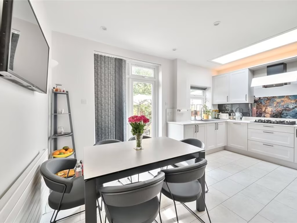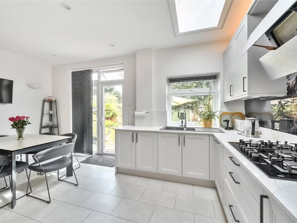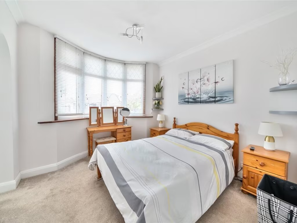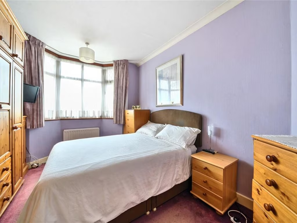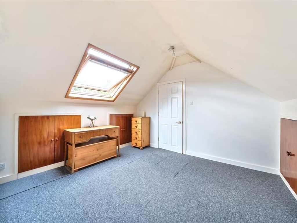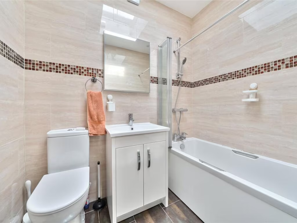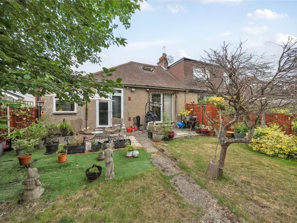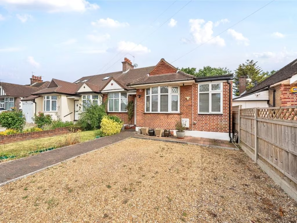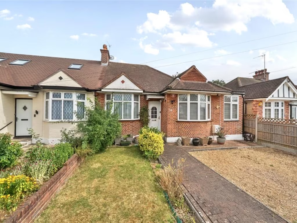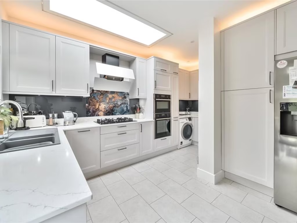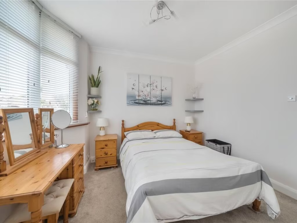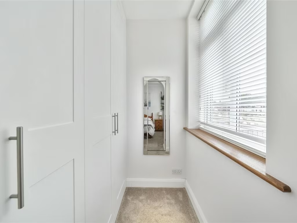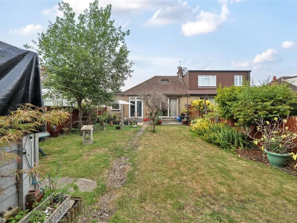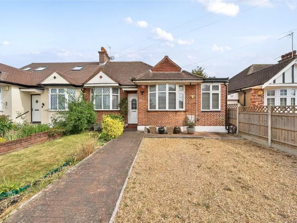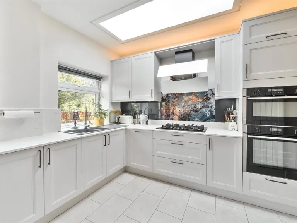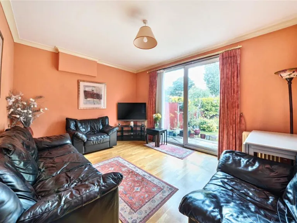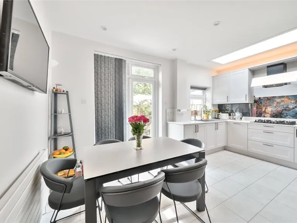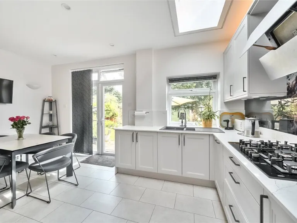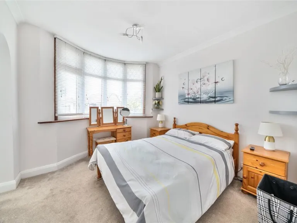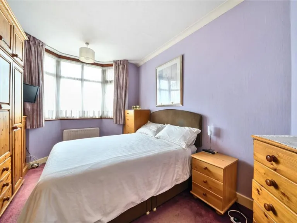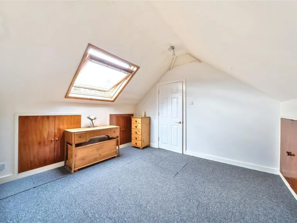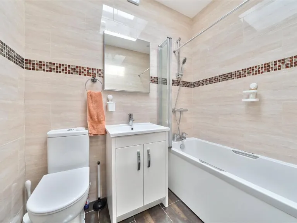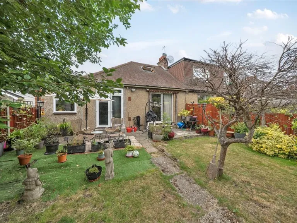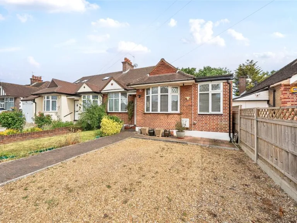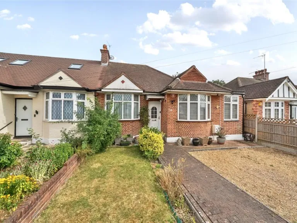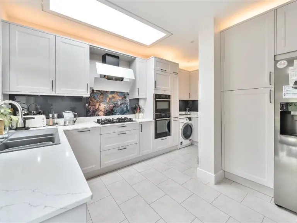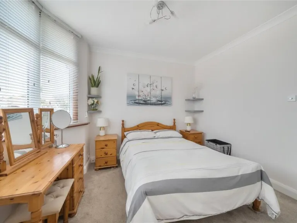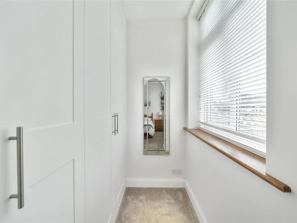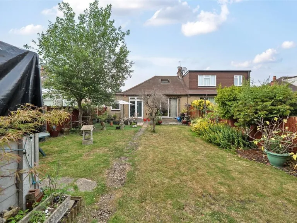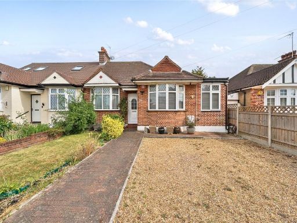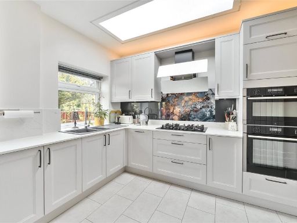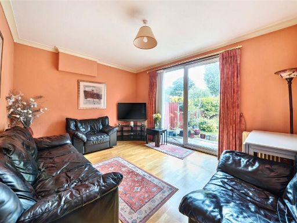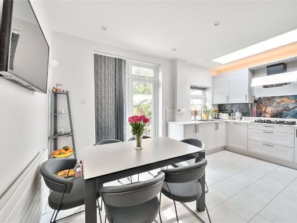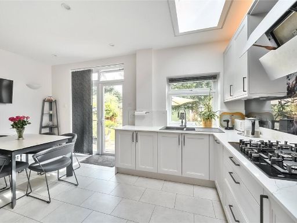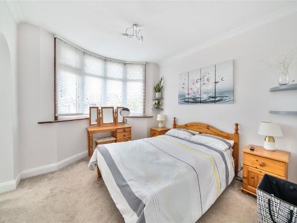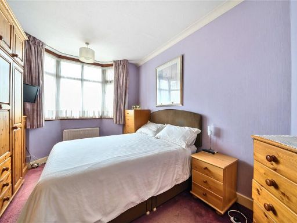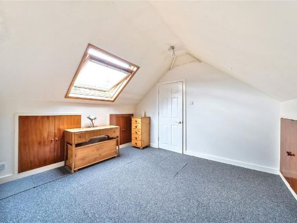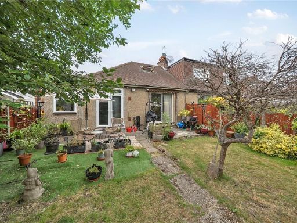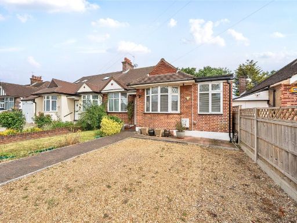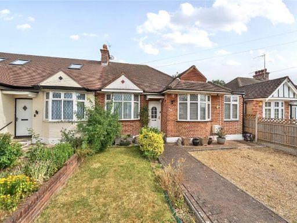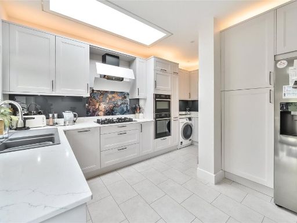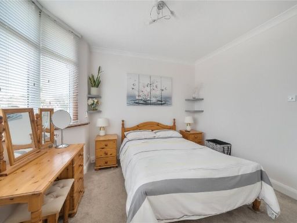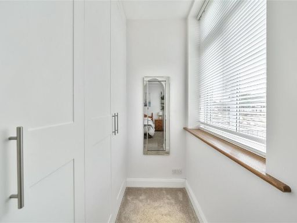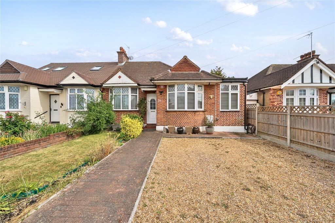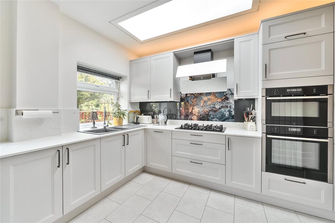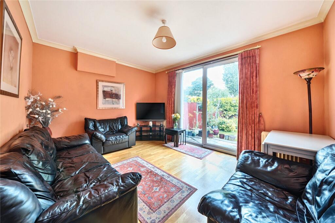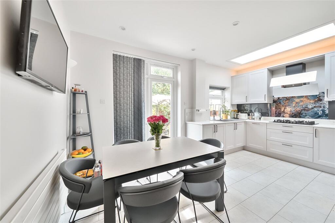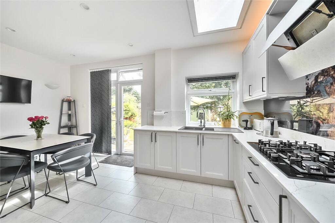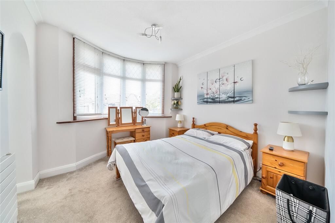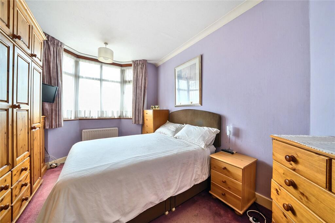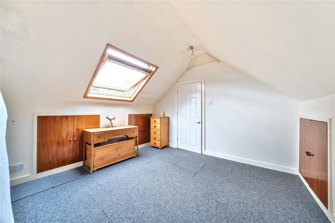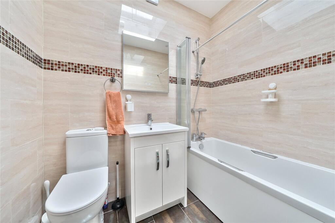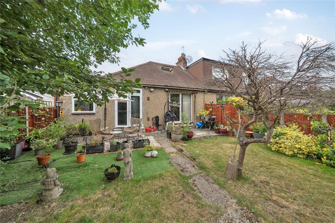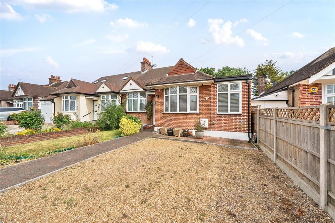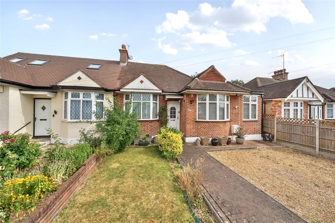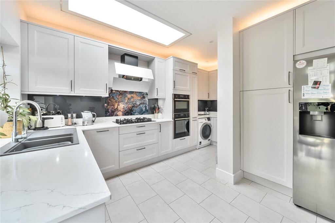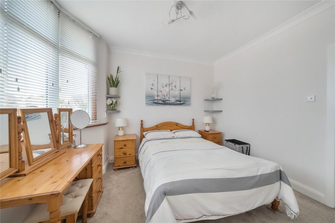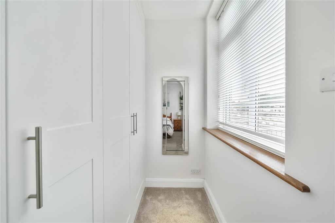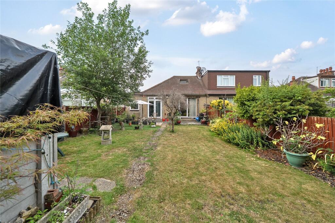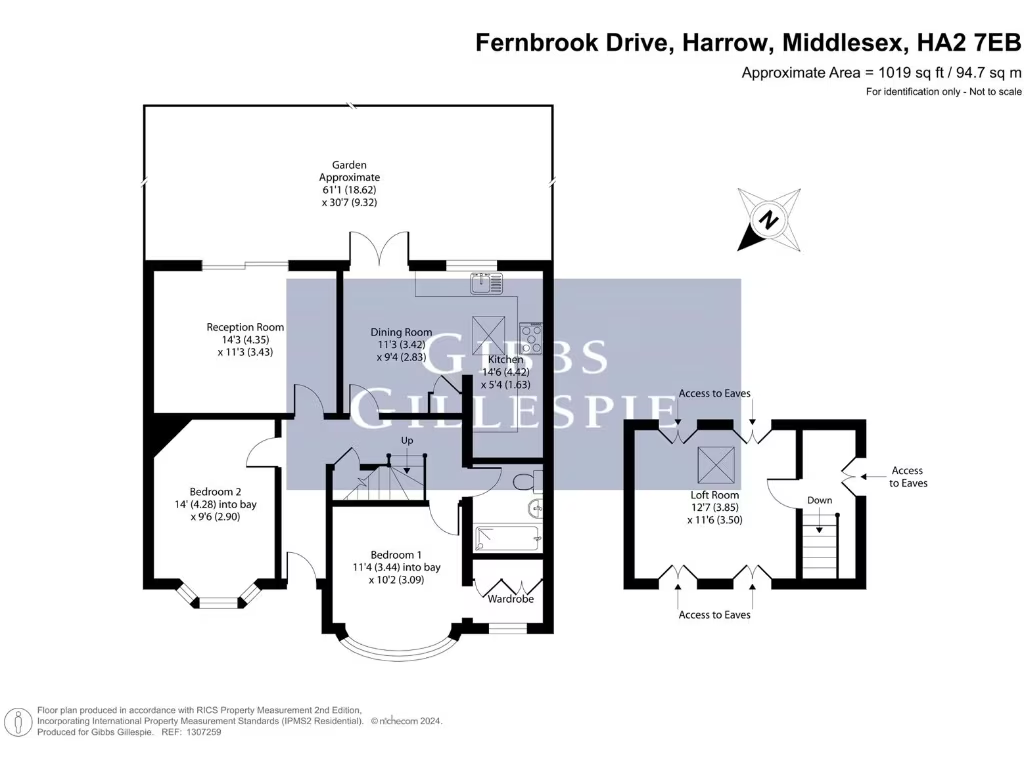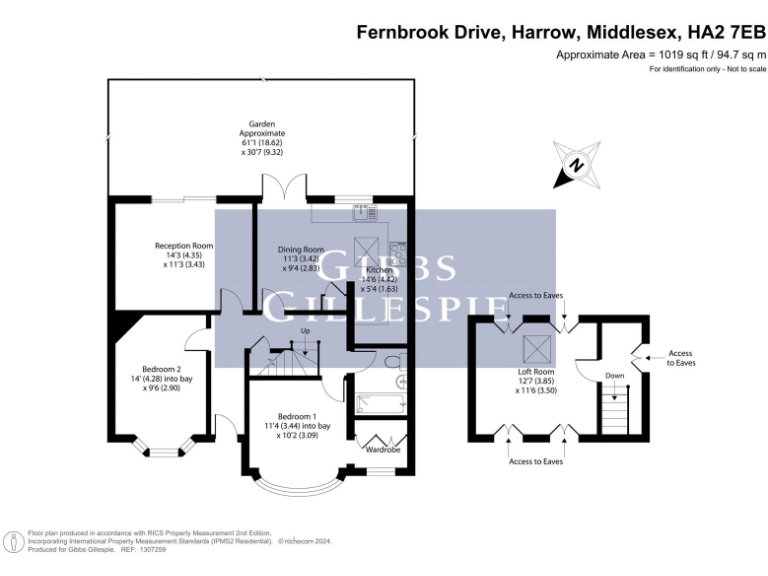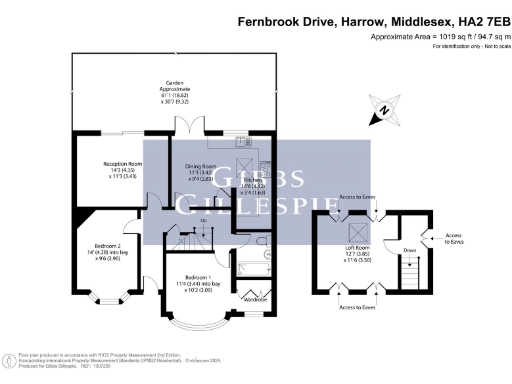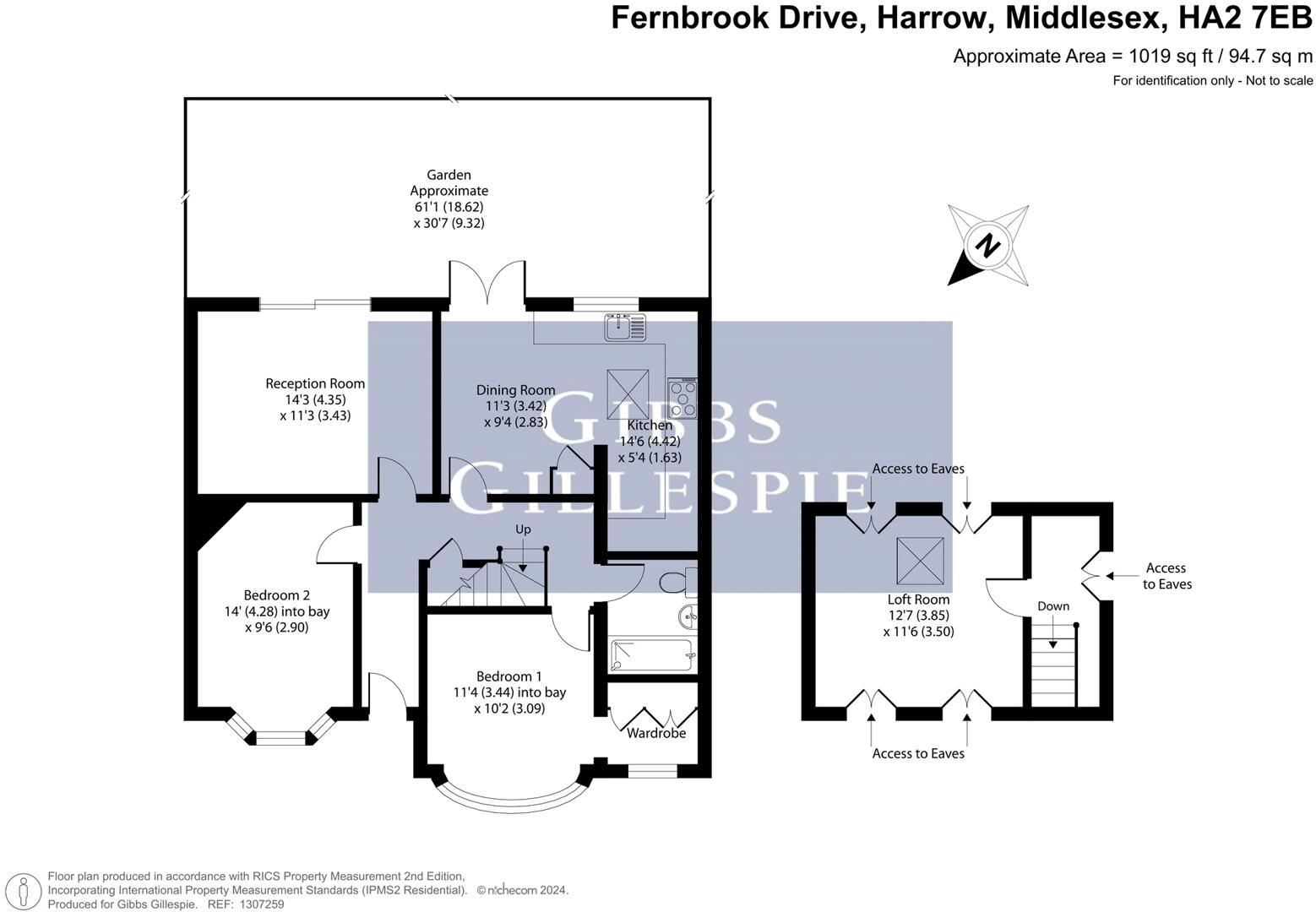Summary - 64 FERNBROOK DRIVE HARROW HA2 7EB
2 bed 1 bath Bungalow
- Two bedrooms plus loft room (limited head height)
- Modern kitchen and bathroom with skylight
- Large private rear garden (approx. 61'1" annotated)
- Wide driveway providing off‑street parking for multiple vehicles
- Potential to extend (STPP); no application recorded
- Solid brick construction with internal insulation and double glazing
- Council tax band above average for the area
- Best suited to downsizers, small families or buyers planning modest works
Nestled on sought-after Fernbrook Drive, this semi‑detached bungalow offers comfortable single‑storey living with flexible accommodation and garden space for family life. The recently updated kitchen and modern bathroom (with skylight) give immediate move‑in comfort while the bright reception rooms make everyday living and entertaining easy.
Set on a substantial plot with a large private rear garden and a wide gravel driveway for off‑street parking, the property includes a loft room that can serve as a third bedroom, office or storage. The home is constructed in solid brick with internal insulation and double glazing, and benefits from mains gas heating via boiler and radiators.
There is clear scope to increase living space and value by extending subject to planning permission (STPP); no application is currently recorded. Buyers should note the loft room has reduced head height and limited floor area compared with the principal bedrooms. Council tax is above average for the area, and the house is best suited to purchasers wanting modest reconfiguration or an extension rather than a full renovation.
With strong local schools, fast broadband, excellent mobile signal and convenient transport links, this bungalow will suit downsizers seeking single‑level living, small families wanting easy access to local amenities, or buyers looking for a home with extension potential.
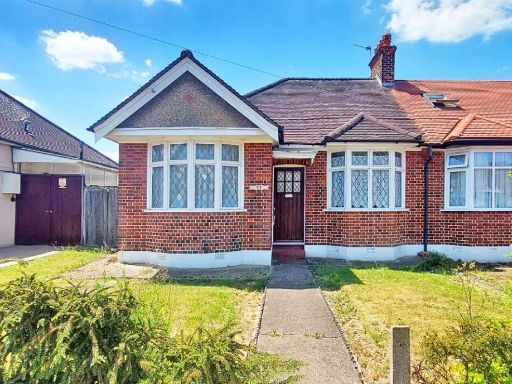 2 bedroom semi-detached bungalow for sale in Fernbrook Drive , North Harrow, HA2 — £525,000 • 2 bed • 1 bath • 602 ft²
2 bedroom semi-detached bungalow for sale in Fernbrook Drive , North Harrow, HA2 — £525,000 • 2 bed • 1 bath • 602 ft²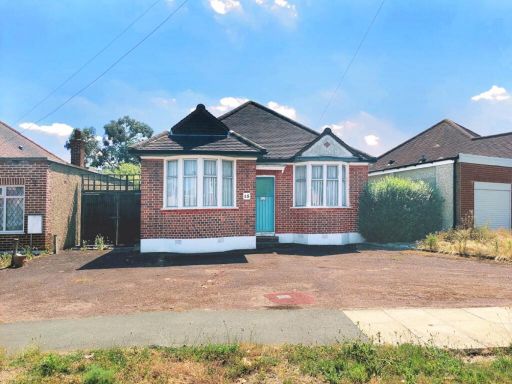 2 bedroom detached bungalow for sale in Fernbrook Drive, North Harrow, HA2 — £560,000 • 2 bed • 1 bath • 732 ft²
2 bedroom detached bungalow for sale in Fernbrook Drive, North Harrow, HA2 — £560,000 • 2 bed • 1 bath • 732 ft²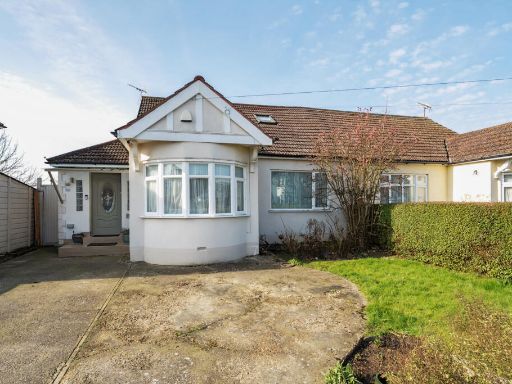 5 bedroom bungalow for sale in Grasmere Gardens, Harrow, HA3 — £750,000 • 5 bed • 2 bath • 1684 ft²
5 bedroom bungalow for sale in Grasmere Gardens, Harrow, HA3 — £750,000 • 5 bed • 2 bath • 1684 ft²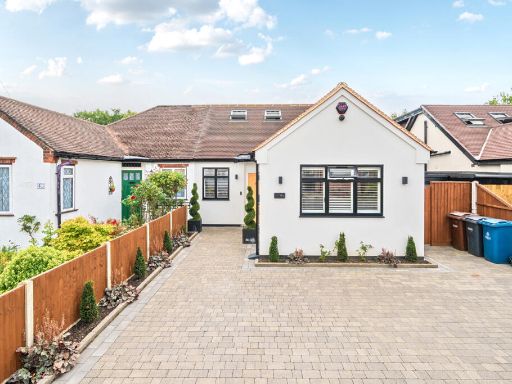 3 bedroom bungalow for sale in Eastern Avenue, Pinner, Middlesex, HA5 — £850,000 • 3 bed • 2 bath • 1661 ft²
3 bedroom bungalow for sale in Eastern Avenue, Pinner, Middlesex, HA5 — £850,000 • 3 bed • 2 bath • 1661 ft²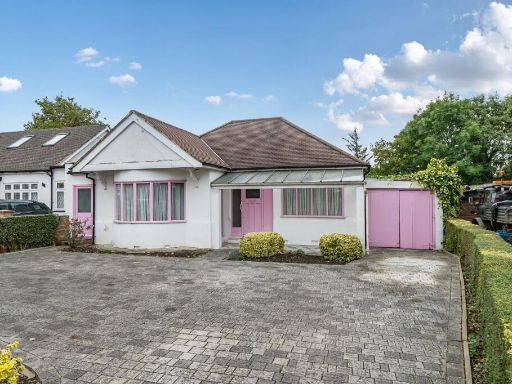 2 bedroom detached bungalow for sale in Grasmere Gardens, Harrow, HA3 — £600,000 • 2 bed • 1 bath • 1100 ft²
2 bedroom detached bungalow for sale in Grasmere Gardens, Harrow, HA3 — £600,000 • 2 bed • 1 bath • 1100 ft²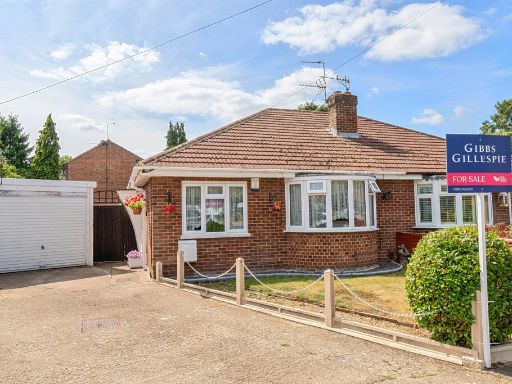 2 bedroom bungalow for sale in Hall Drive, Harefield, Uxbridge, UB9 — £475,000 • 2 bed • 1 bath • 802 ft²
2 bedroom bungalow for sale in Hall Drive, Harefield, Uxbridge, UB9 — £475,000 • 2 bed • 1 bath • 802 ft²