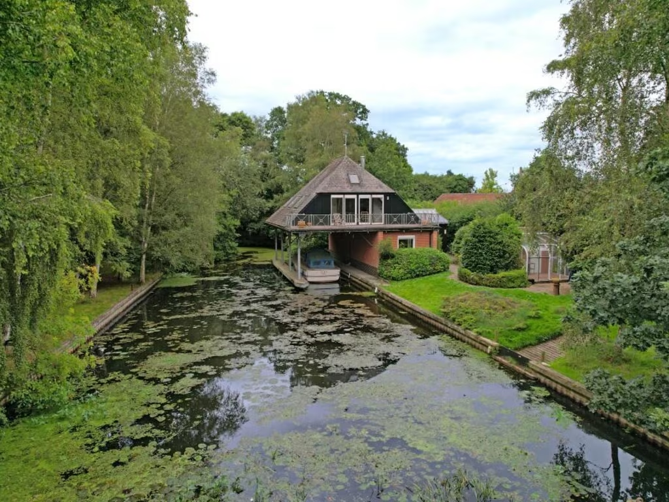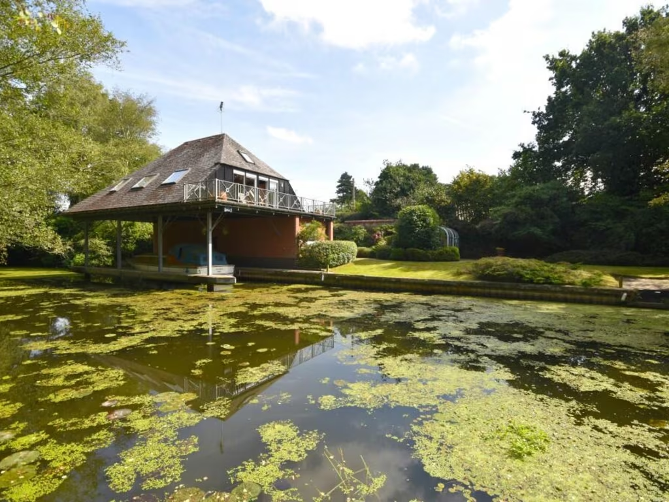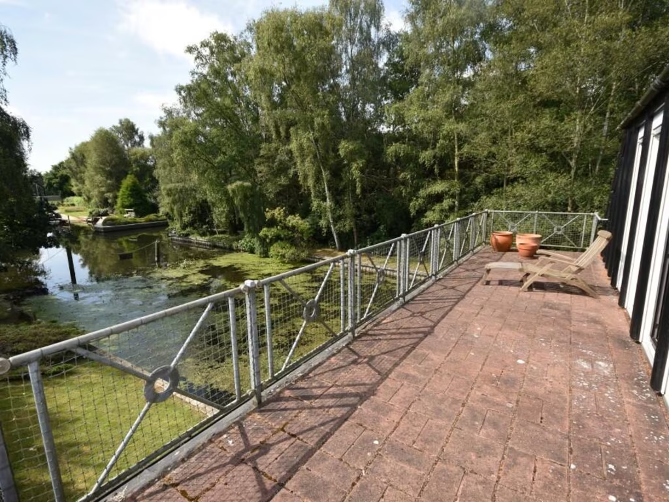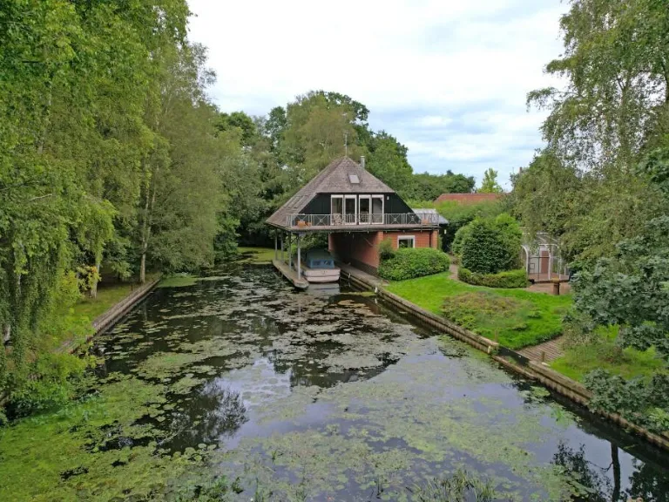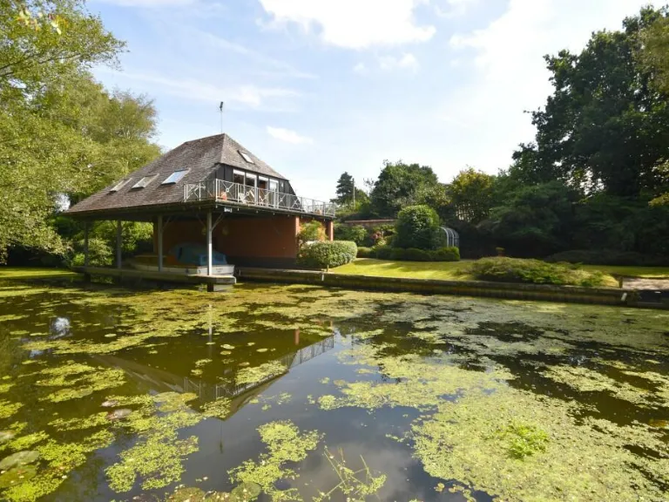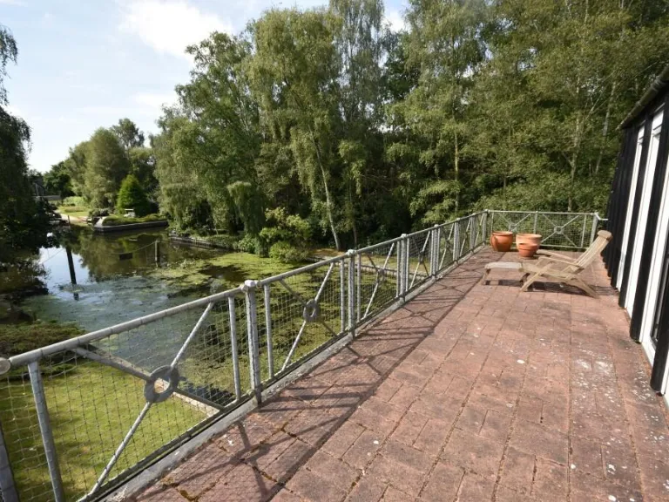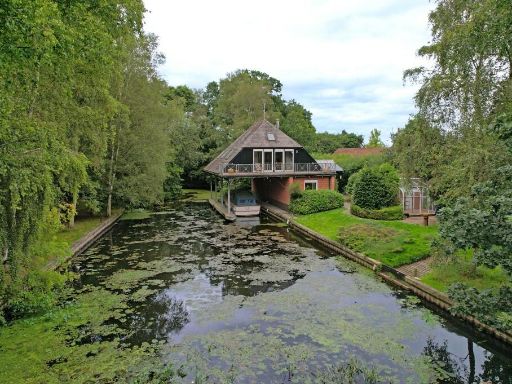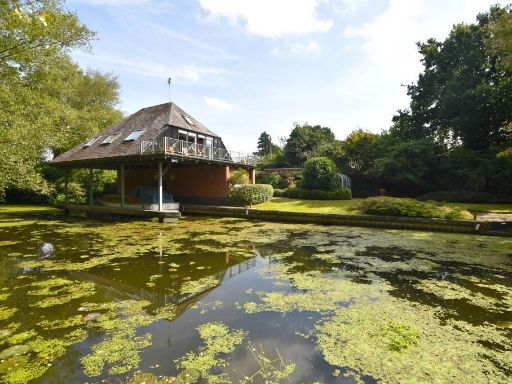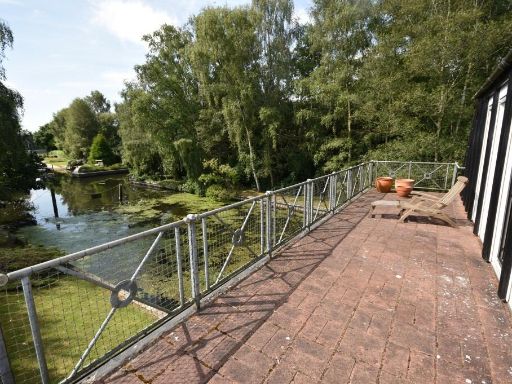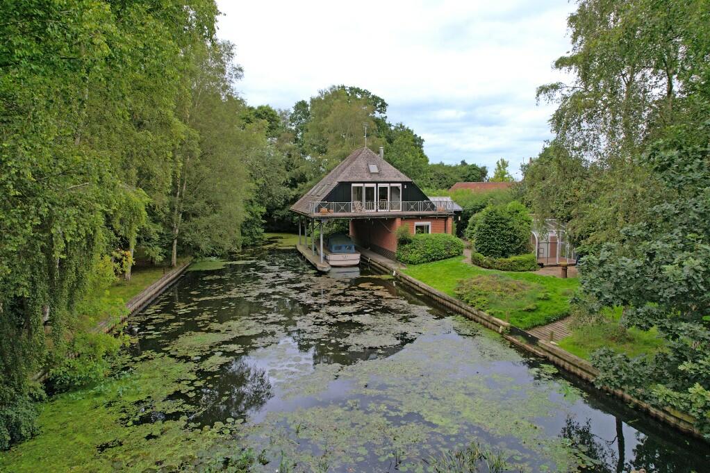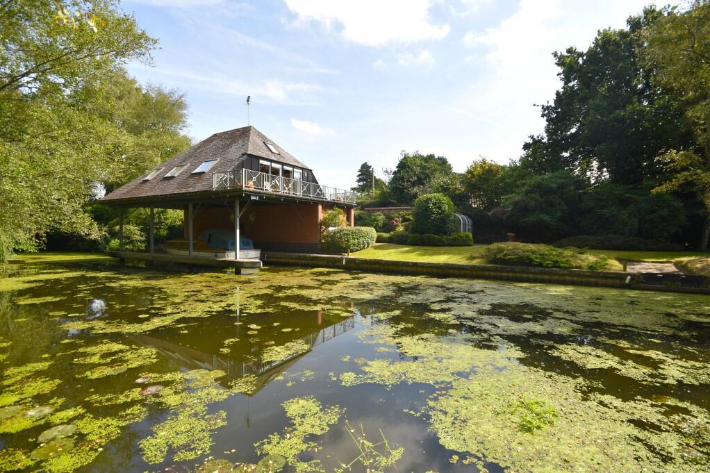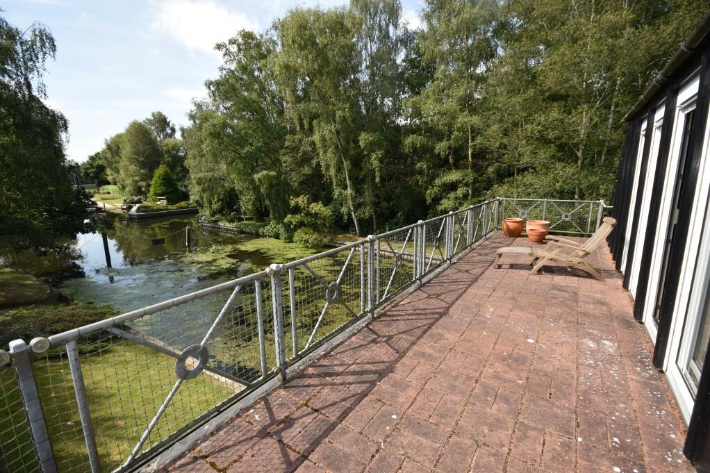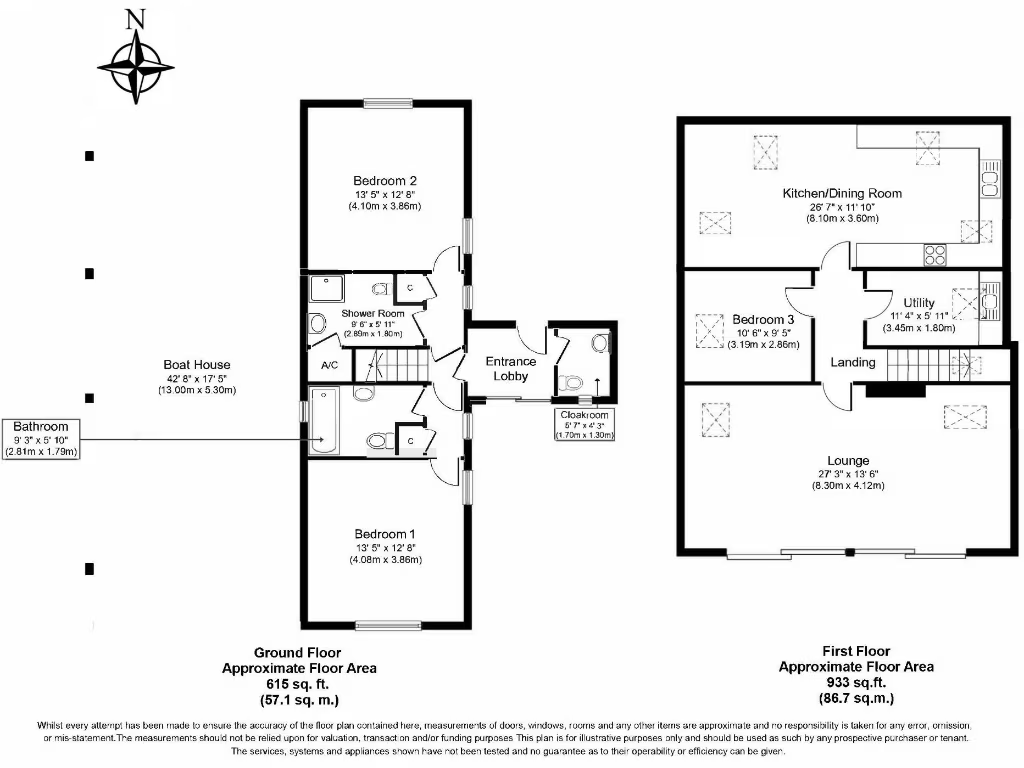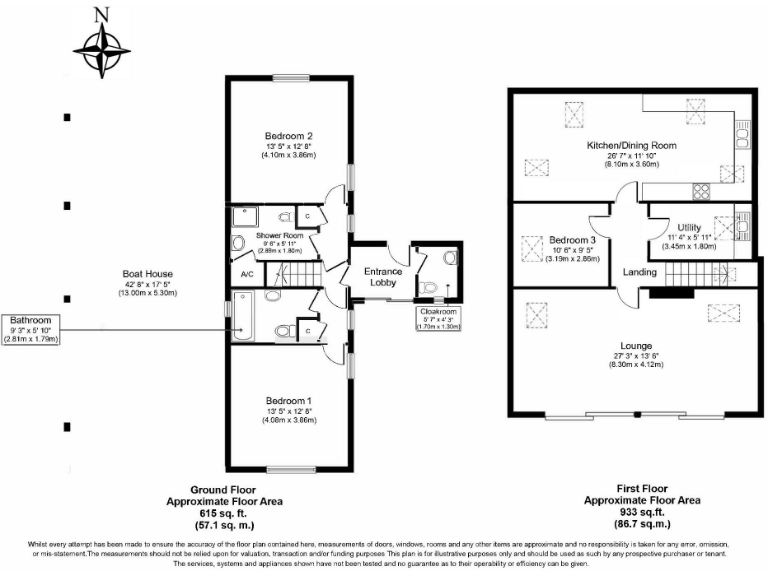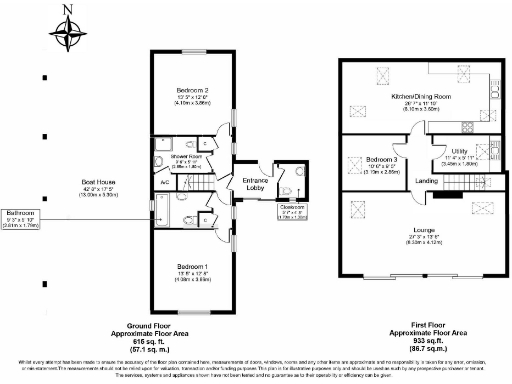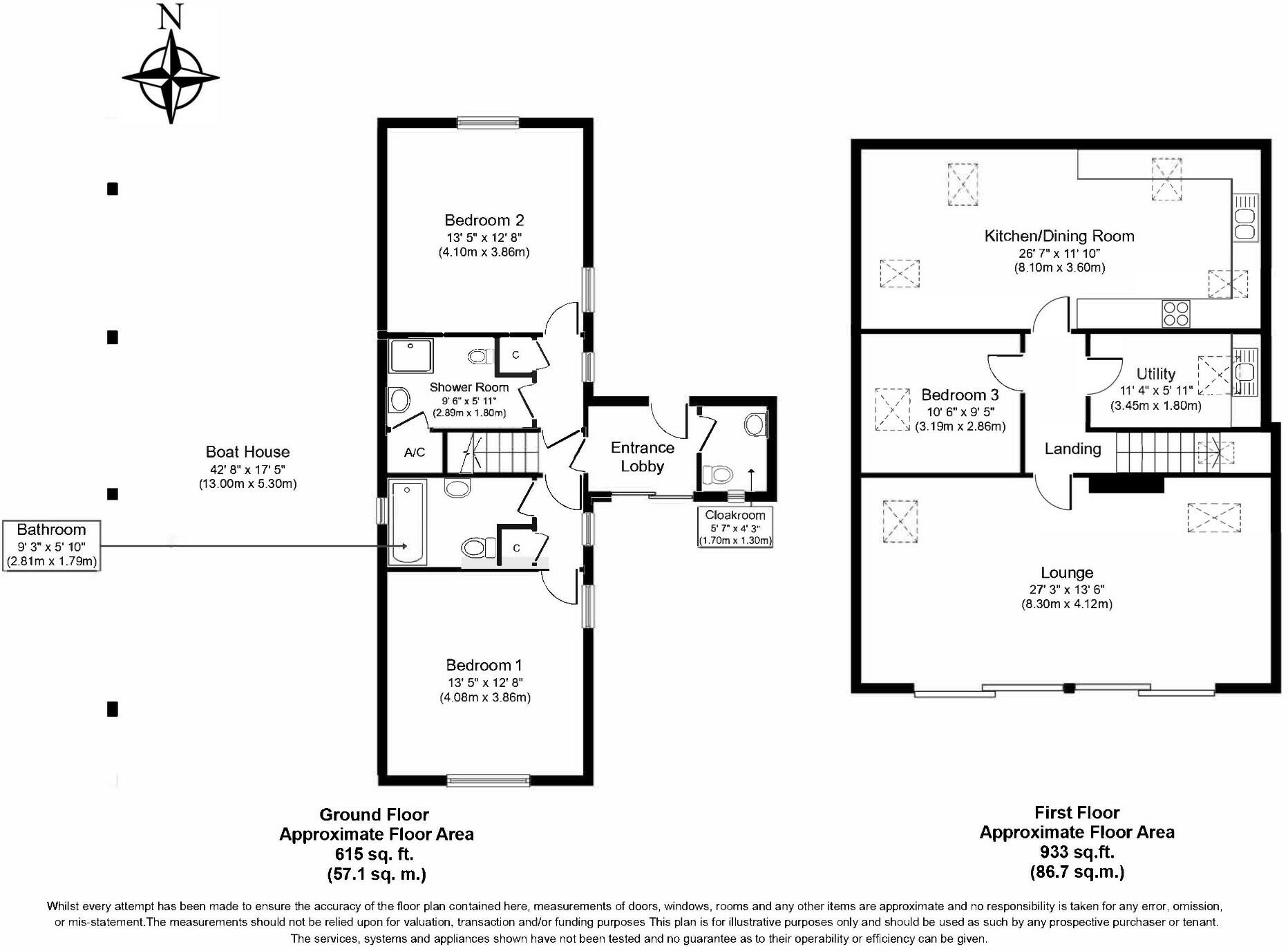Summary - The Old Boat Yard, Hall Road NR12 8AR
3 bed 2 bath Detached
Private half-acre plot with long quay and covered mooring dock.
Approximately 150ft quay-headed moorings, including a 49ft covered dock
Large south-facing 35ft balcony with direct water views
Private established plot of about 0.5 acres, multiple off-street parking
Upside-down layout: kitchen and living on first floor for views
Two ground-floor double bedrooms each with en-suite facilities
High flood risk within the Broads Authority area — insurance implications
Electric heating with 9kW wood burner; consider running costs
Treatment-plant drainage and slow broadband speeds
Designed by its original architect and completed in 1988 to award-winning standards, this distinctive waterside house sits unseen from the road on an established half-acre plot. The property is built on steel and concrete piles with quality finishes such as mahogany internal doors and UPVC sealed-unit double glazing. Living is arranged upside-down: a generous 26ft kitchen/dining room and a 27ft living room open to a large south-facing balcony with direct water views.
Outdoor assets are exceptional for the area: approximately 150ft of quay-headed moorings, including a covered 49ft dock with electricity and water, a workshop, greenhouse and extensive off-road parking for multiple vehicles. The site has direct access to the Broads network and is about a mile from Barton Broad.
Practical considerations are equally important. The property uses electric heating supplemented by a 9kW wood burner, has treatment-plant drainage, and lies within a high flood-risk area managed by the Broads Authority. Broadband speeds are slow and mobile signal is average. Two adjacent waterside building plots have planning permission and a granted right of way, which may affect privacy and access arrangements.
This home suits downsizers or buyers seeking a low-maintenance, high-amenity waterside base with strong nautical credentials. Prospective purchasers should commission a survey, cost an appropriate flood and insurance strategy, and check services before committing.
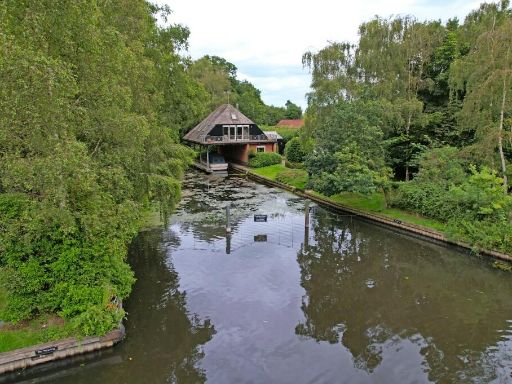 3 bedroom detached house for sale in Barton Turf, NR12 — £1,295,000 • 3 bed • 1 bath • 1476 ft²
3 bedroom detached house for sale in Barton Turf, NR12 — £1,295,000 • 3 bed • 1 bath • 1476 ft²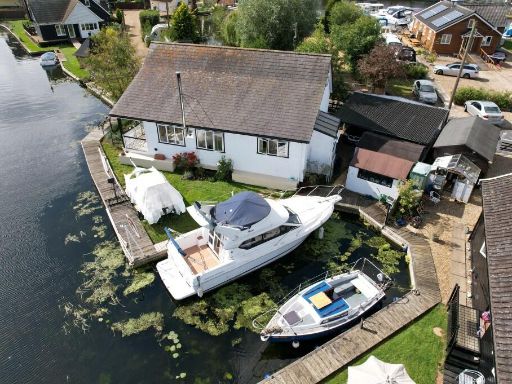 5 bedroom detached house for sale in Hoveton, NR12 — £500,000 • 5 bed • 3 bath • 1572 ft²
5 bedroom detached house for sale in Hoveton, NR12 — £500,000 • 5 bed • 3 bath • 1572 ft²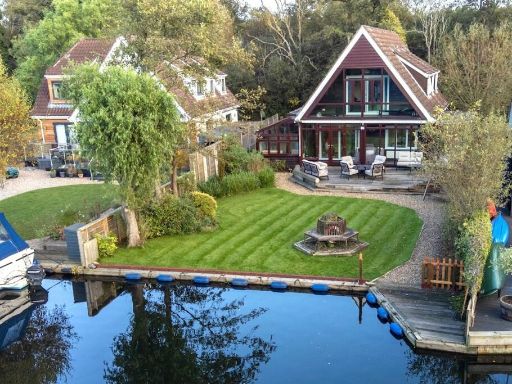 4 bedroom detached house for sale in Meadow Drive, Hoveton, Norwich, Norfolk, NR12 — £700,000 • 4 bed • 3 bath • 2142 ft²
4 bedroom detached house for sale in Meadow Drive, Hoveton, Norwich, Norfolk, NR12 — £700,000 • 4 bed • 3 bath • 2142 ft²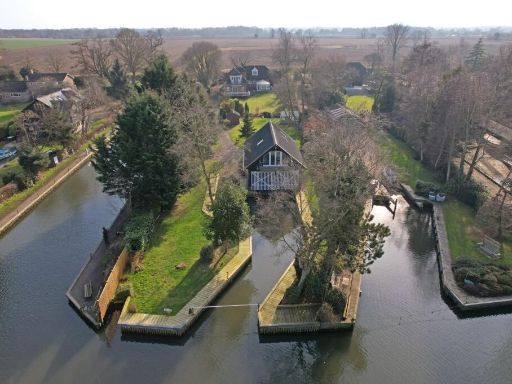 5 bedroom detached house for sale in Neatishead, NR12 — £1,200,000 • 5 bed • 5 bath • 4176 ft²
5 bedroom detached house for sale in Neatishead, NR12 — £1,200,000 • 5 bed • 5 bath • 4176 ft²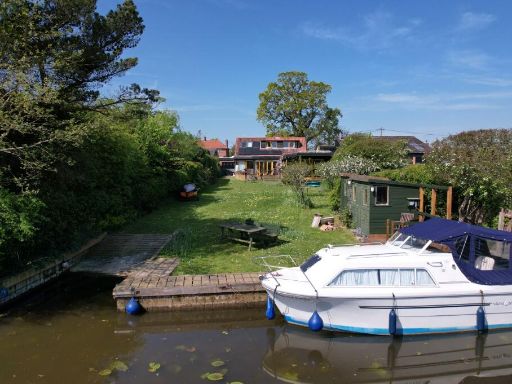 3 bedroom detached house for sale in Dilham, NR28 — £550,000 • 3 bed • 2 bath • 1680 ft²
3 bedroom detached house for sale in Dilham, NR28 — £550,000 • 3 bed • 2 bath • 1680 ft²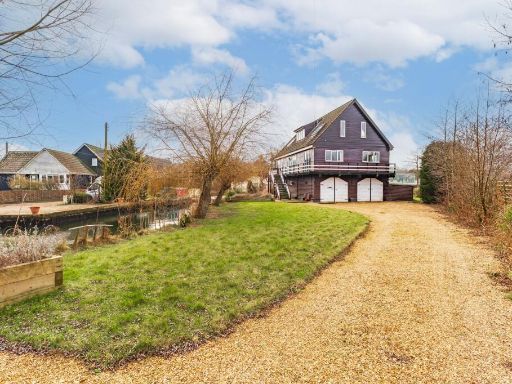 3 bedroom detached house for sale in Marsh Road, Hoveton, NR12 — £700,000 • 3 bed • 2 bath • 4009 ft²
3 bedroom detached house for sale in Marsh Road, Hoveton, NR12 — £700,000 • 3 bed • 2 bath • 4009 ft²