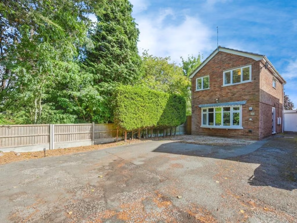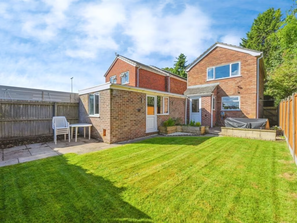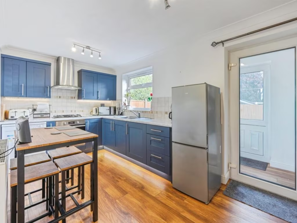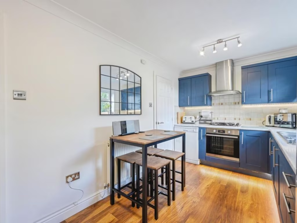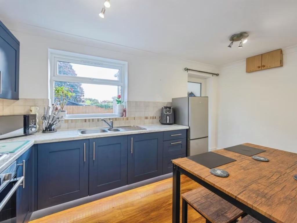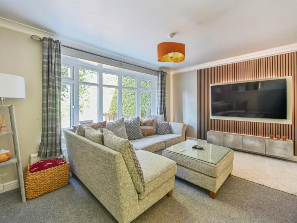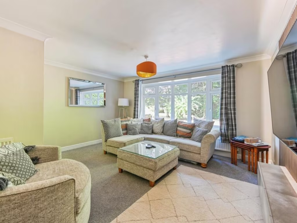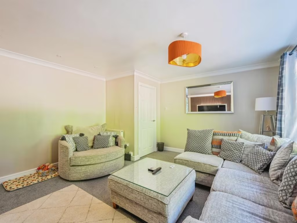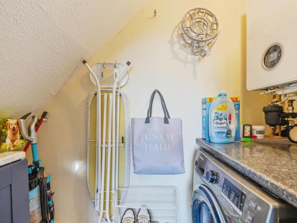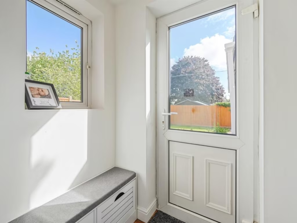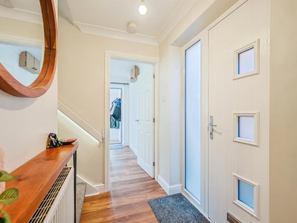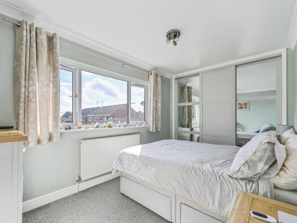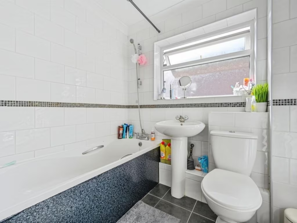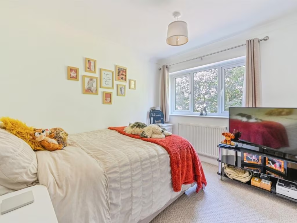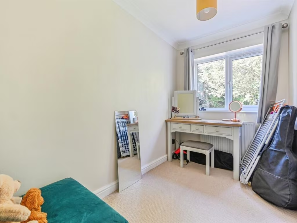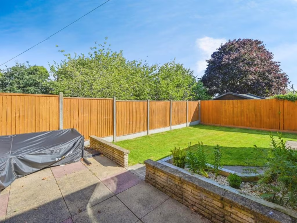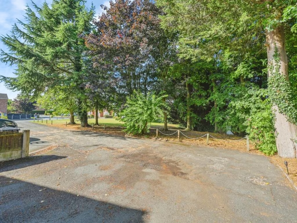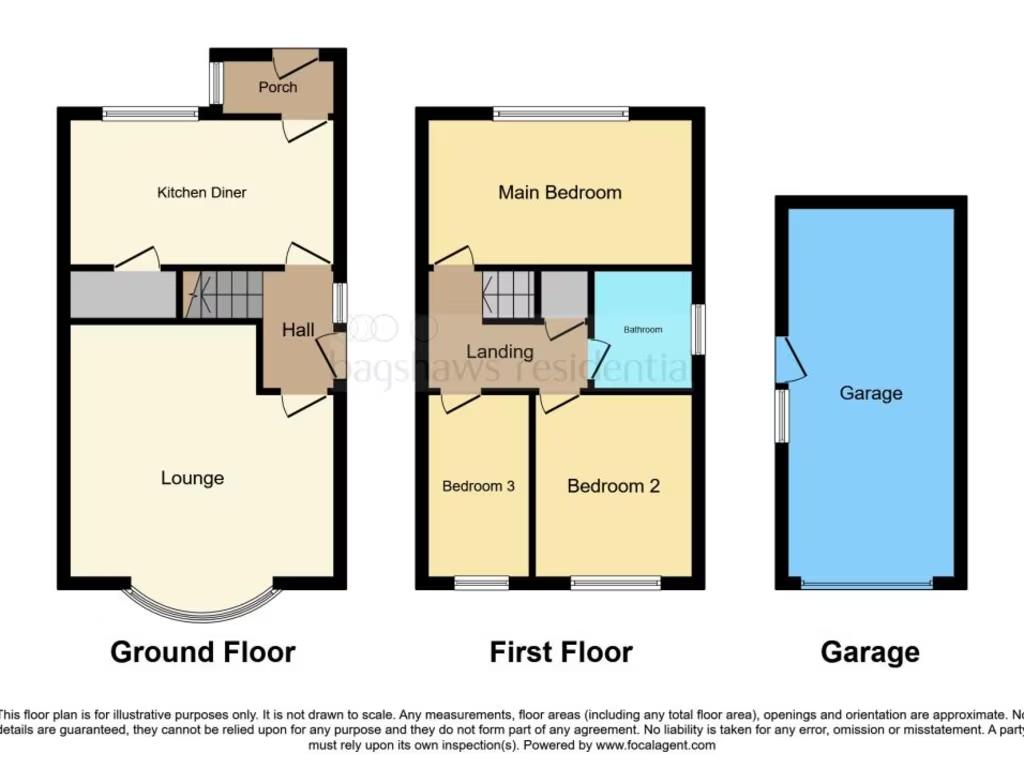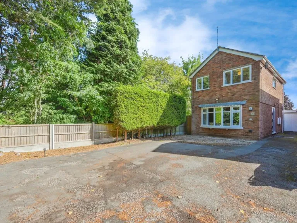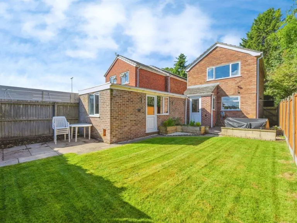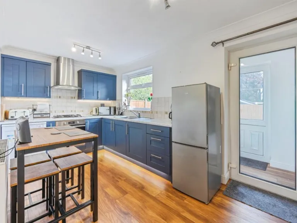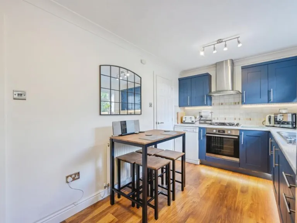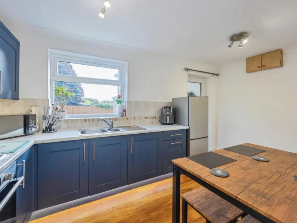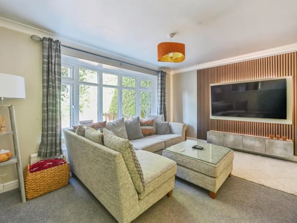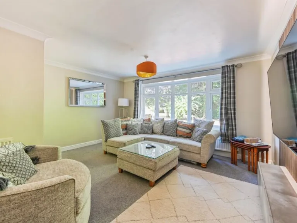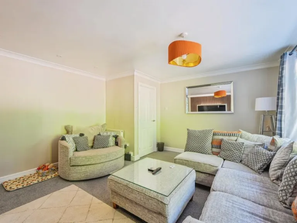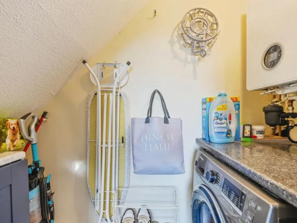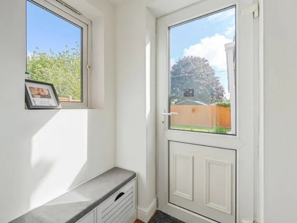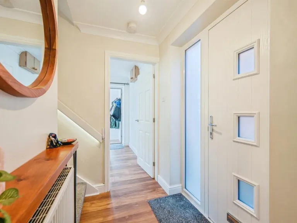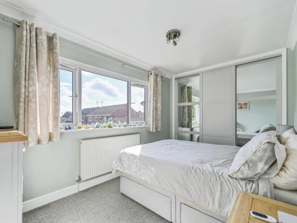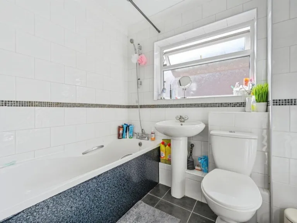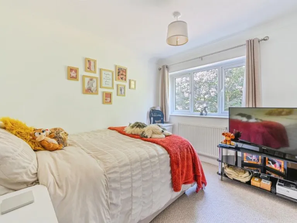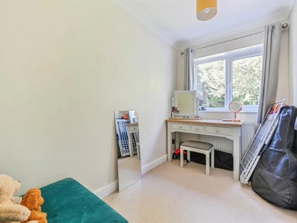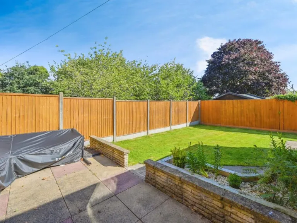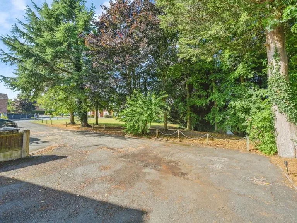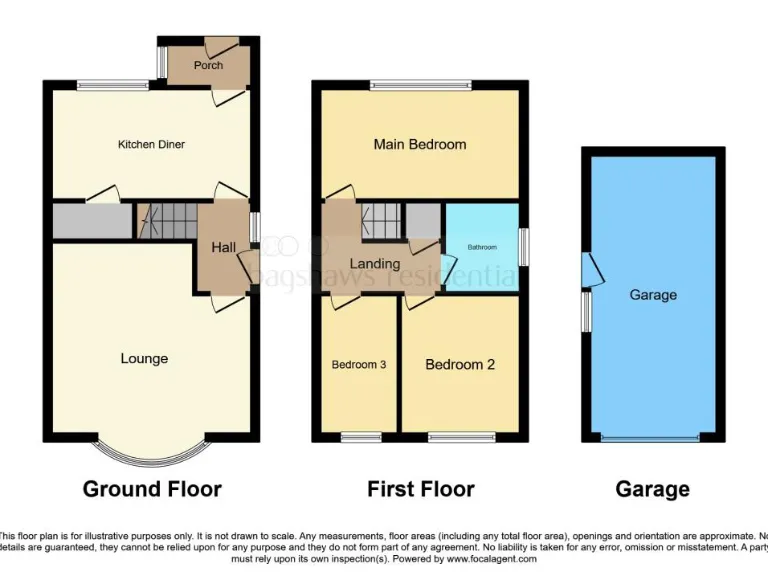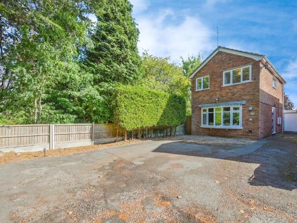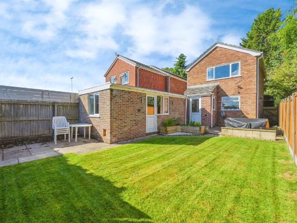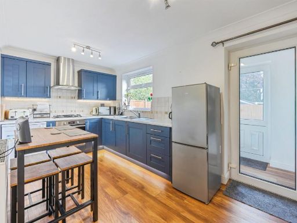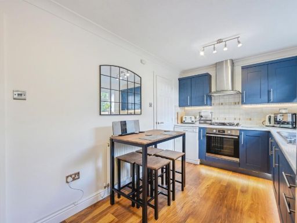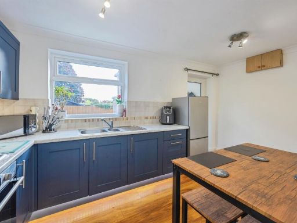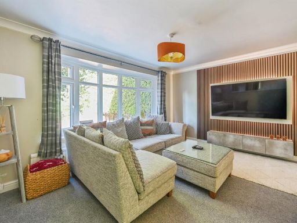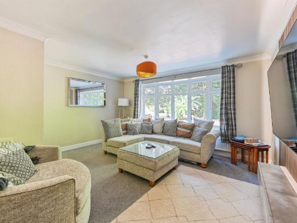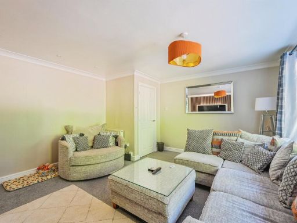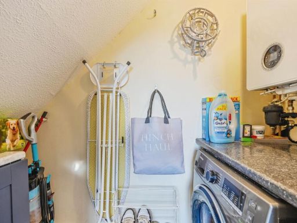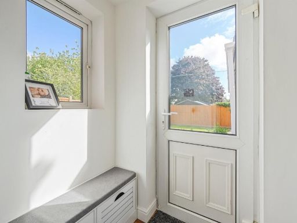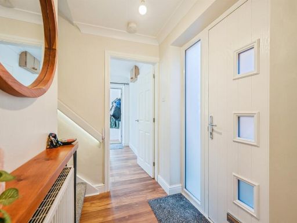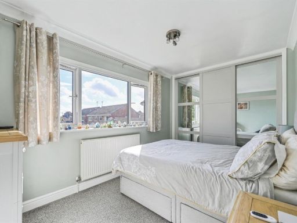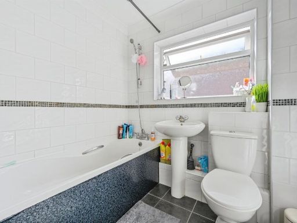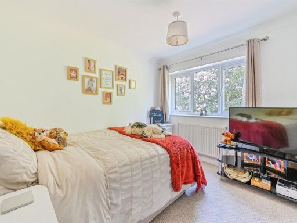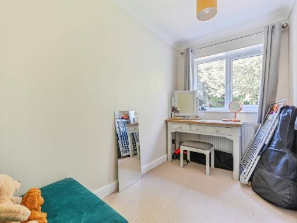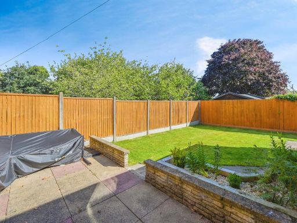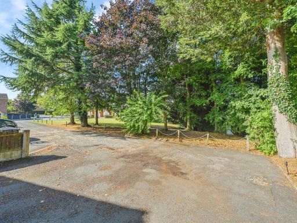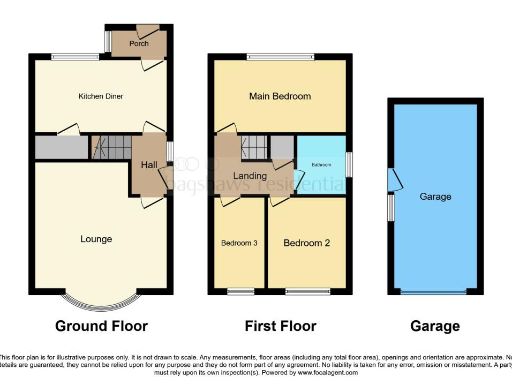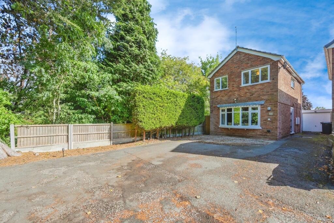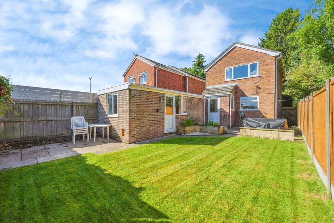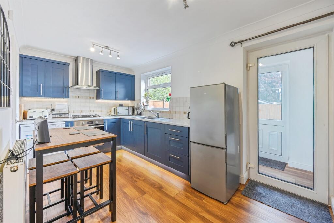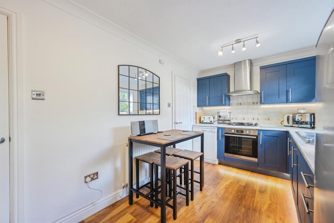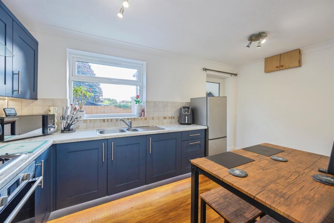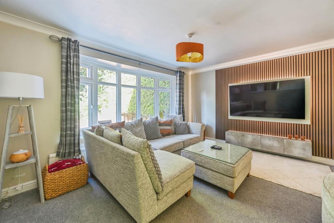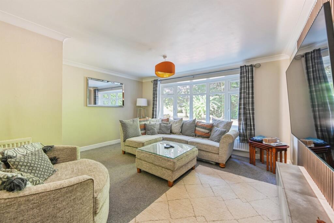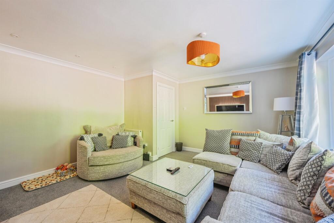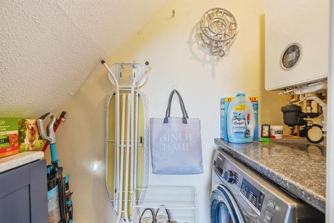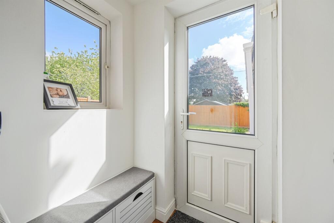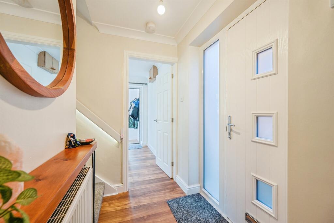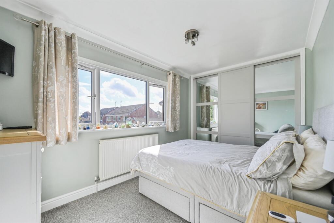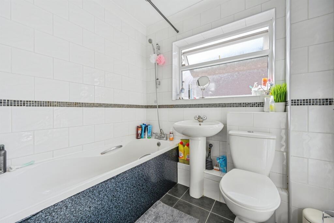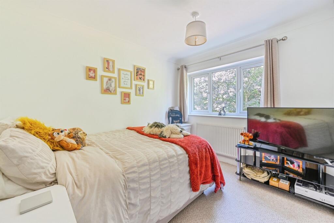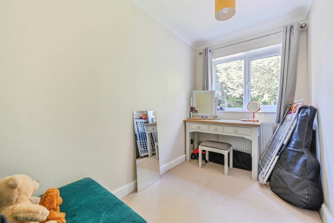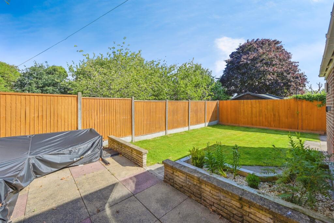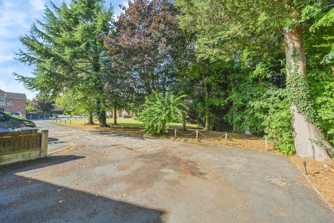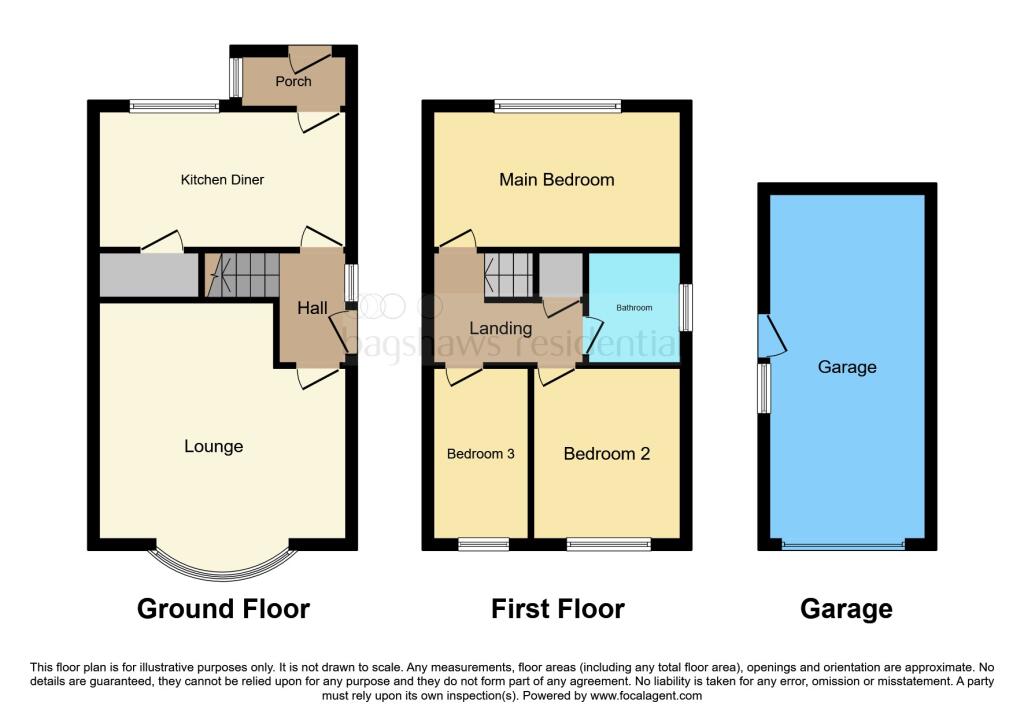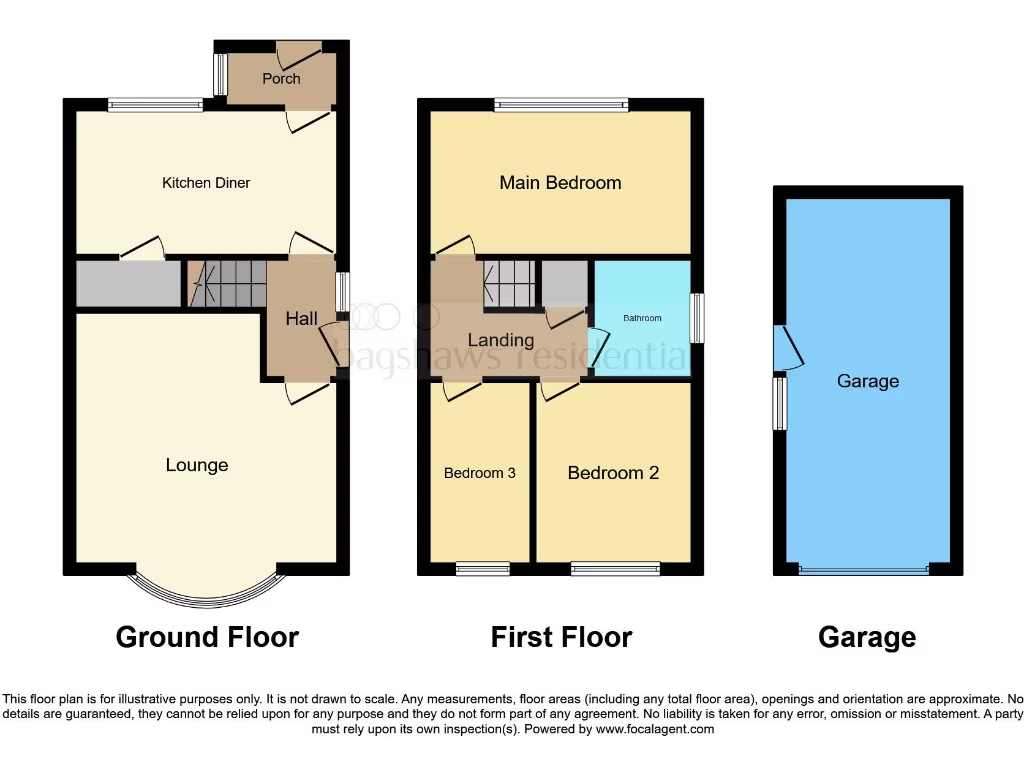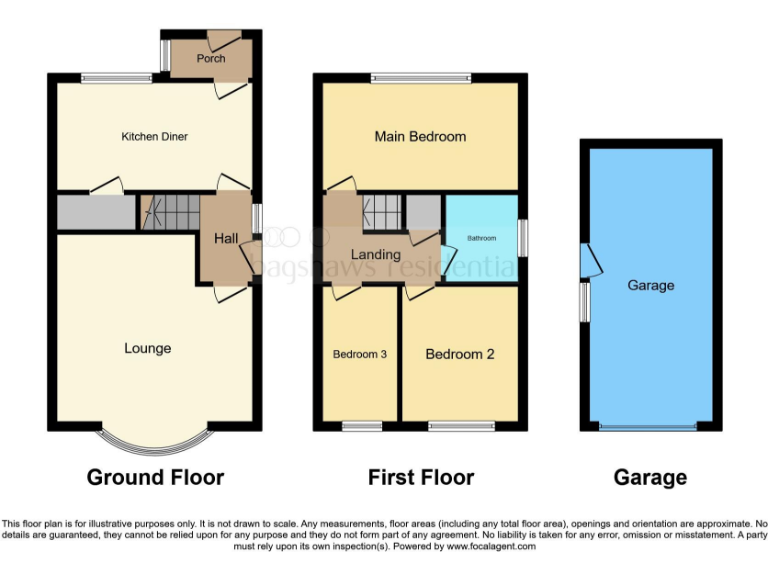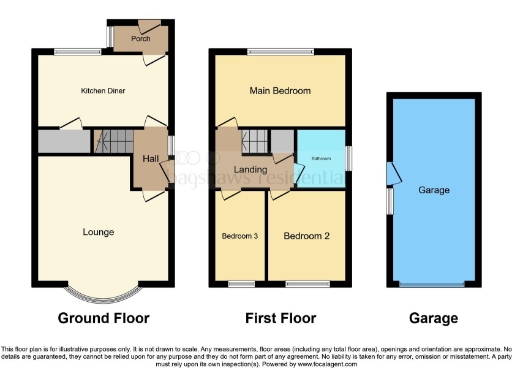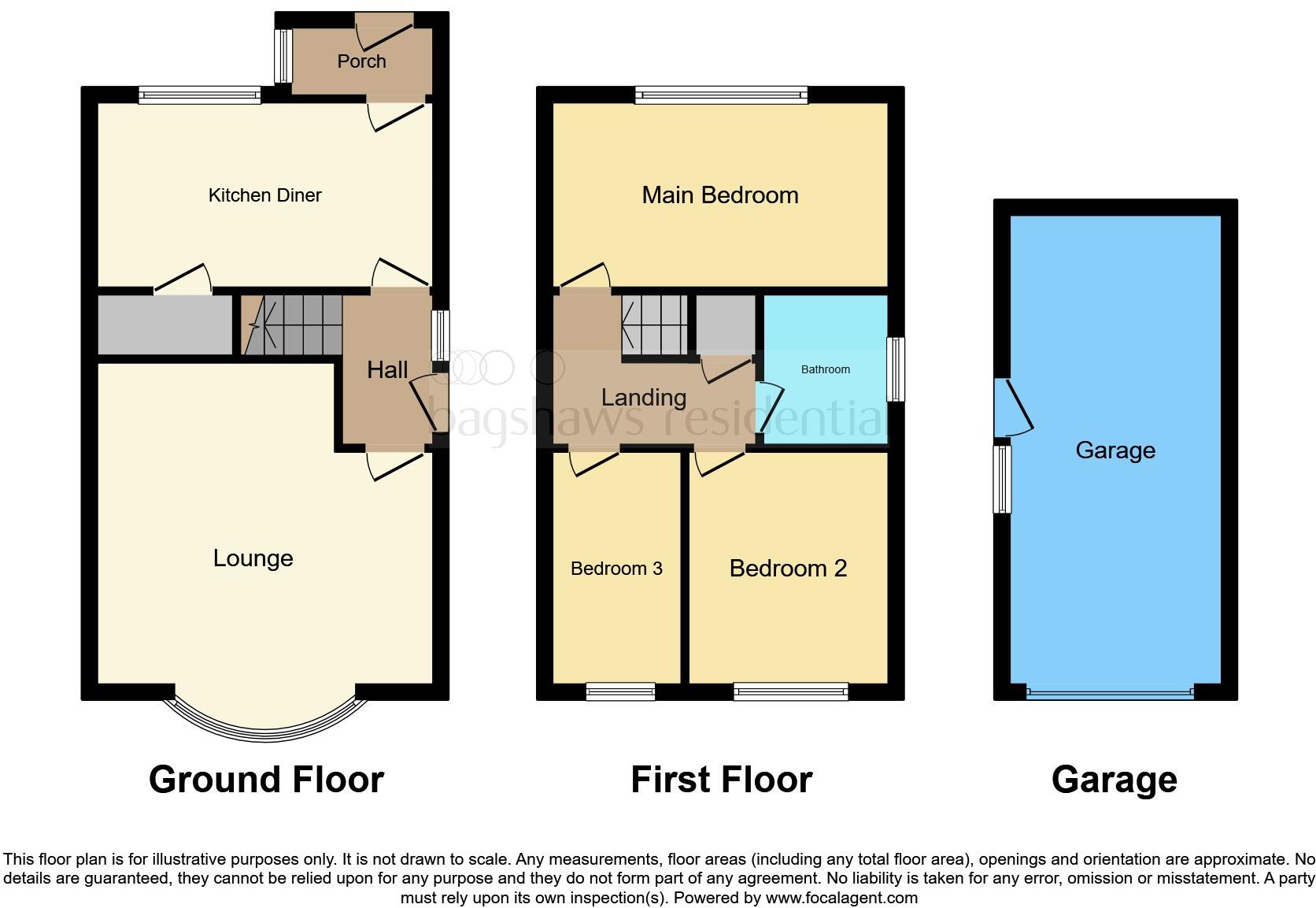Summary - 19 GREENACRES DRIVE UTTOXETER ST14 7EB
3 bed 2 bath Detached
Well-maintained three-bedroom home with garage, driveway and good commuter links..
Well-maintained three-bedroom detached family home
Generous driveway parking plus attached single garage
Private lawned rear garden with patio and mature planting
Open-plan kitchen/diner and useful rear porch
Approx. 883 sq ft — mid-sized family accommodation
Built c.1967–75; cavity walls assumed without added insulation
Good broadband, excellent mobile signal; no flood risk
Freehold tenure; Council Tax Band C
A well-maintained three-bedroom detached family home set at the head of a cul-de-sac on Greenacres Drive. The property offers a lounge, open-plan kitchen/diner, rear porch, family bathroom, single garage and generous driveway parking — practical for families and commuters.
The house sits on a decent plot with a private, lawned rear garden, patio areas and mature boundary planting. Interiors have been cosmetically updated and present clean, usable living space; total floor area is approximately 883 sq ft, making this a mid-sized family home with scope to personalise.
Practical strengths include mains gas central heating, double glazing, good broadband and excellent mobile signal. The location is close to Uttoxeter town centre amenities, schools (several rated Good) and A50 links to the M1/M6. Freehold tenure, Council Tax Band C and no flood risk add to ownership certainty.
Notable considerations: the property was built c.1967–75 and external cavity walls are assumed to have no added insulation, so buyers planning major works should factor potential insulation or energy upgrades. The layout and plot offer potential for extension (subject to planning), but any structural or services checks should be commissioned as fixtures and fittings have not been tested.
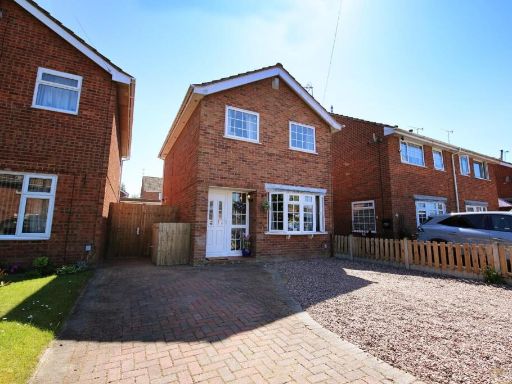 3 bedroom detached house for sale in Greenacres Drive, Uttoxeter, ST14 — £265,000 • 3 bed • 1 bath • 668 ft²
3 bedroom detached house for sale in Greenacres Drive, Uttoxeter, ST14 — £265,000 • 3 bed • 1 bath • 668 ft²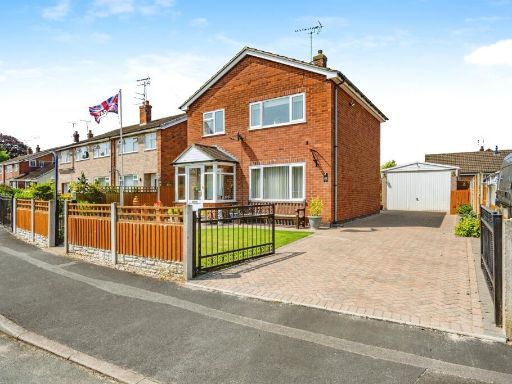 3 bedroom detached house for sale in Hawthornden Gardens, Uttoxeter, ST14 — £290,000 • 3 bed • 1 bath • 937 ft²
3 bedroom detached house for sale in Hawthornden Gardens, Uttoxeter, ST14 — £290,000 • 3 bed • 1 bath • 937 ft²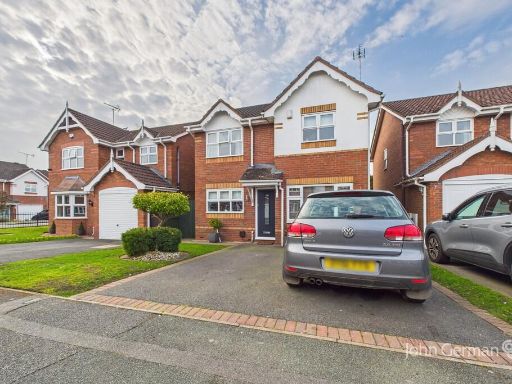 3 bedroom detached house for sale in Wilsford Avenue, Uttoxeter, ST14 — £315,000 • 3 bed • 2 bath • 1070 ft²
3 bedroom detached house for sale in Wilsford Avenue, Uttoxeter, ST14 — £315,000 • 3 bed • 2 bath • 1070 ft²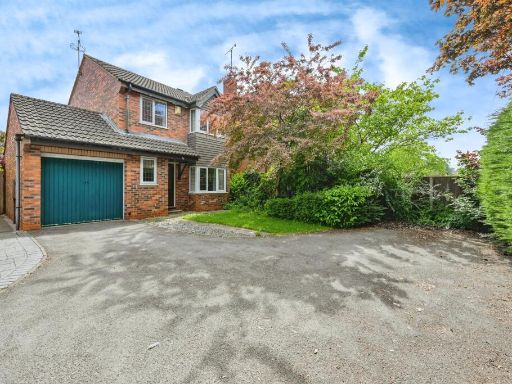 3 bedroom detached house for sale in Stafford Road, Uttoxeter, ST14 — £285,000 • 3 bed • 2 bath • 781 ft²
3 bedroom detached house for sale in Stafford Road, Uttoxeter, ST14 — £285,000 • 3 bed • 2 bath • 781 ft²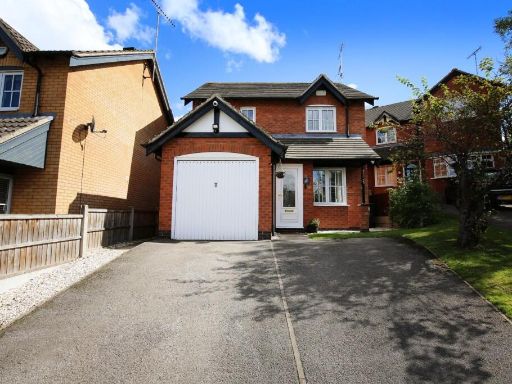 3 bedroom detached house for sale in Oriole Close, Uttoxeter, ST14 — £299,995 • 3 bed • 2 bath • 763 ft²
3 bedroom detached house for sale in Oriole Close, Uttoxeter, ST14 — £299,995 • 3 bed • 2 bath • 763 ft²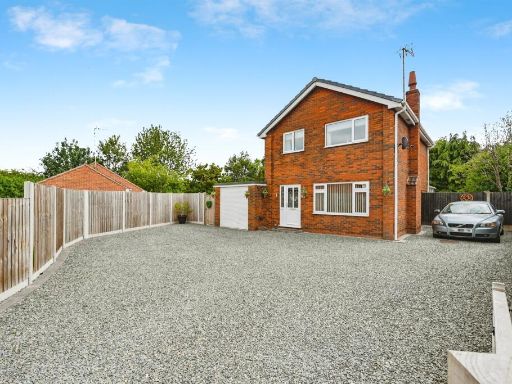 3 bedroom detached house for sale in Greenacres Drive, Uttoxeter, ST14 — £350,000 • 3 bed • 1 bath • 1443 ft²
3 bedroom detached house for sale in Greenacres Drive, Uttoxeter, ST14 — £350,000 • 3 bed • 1 bath • 1443 ft²