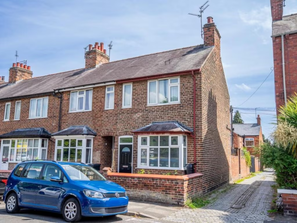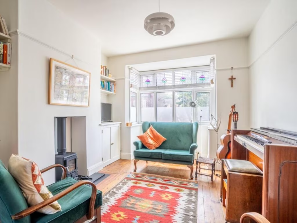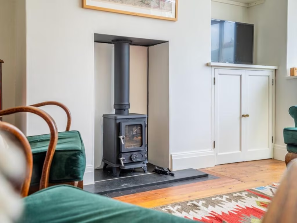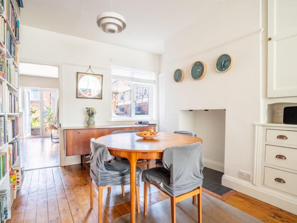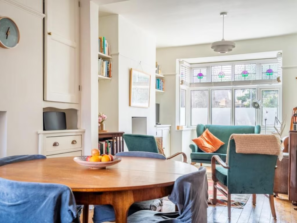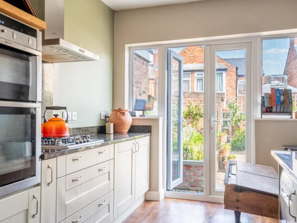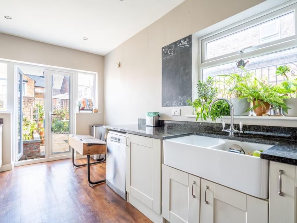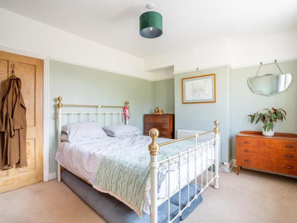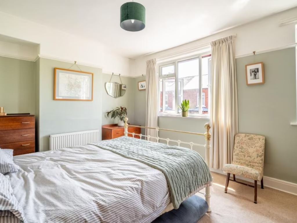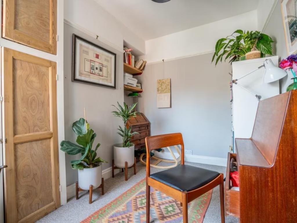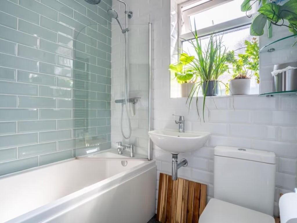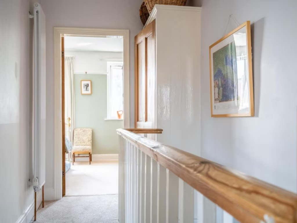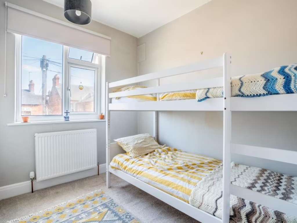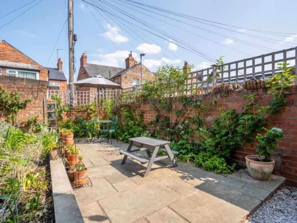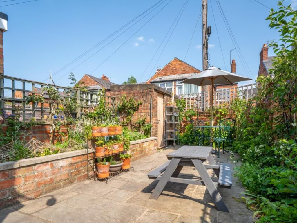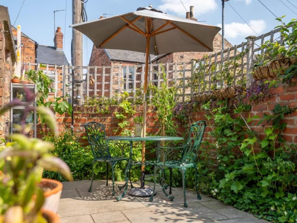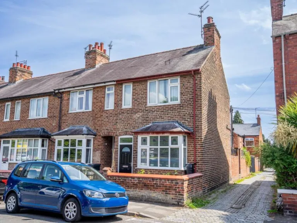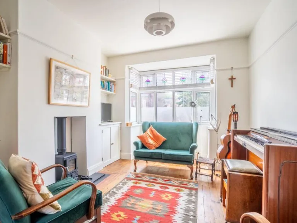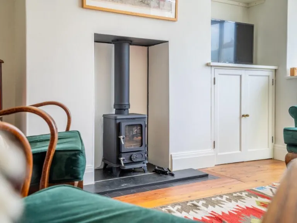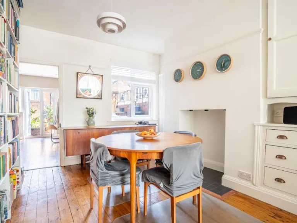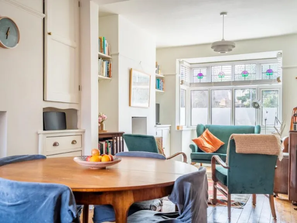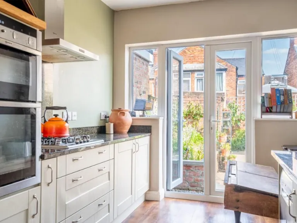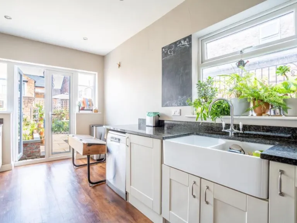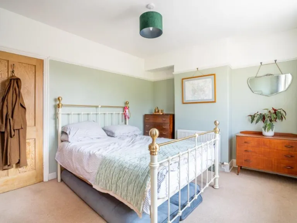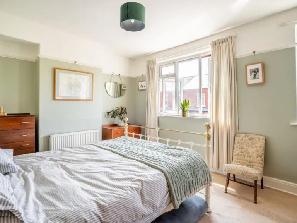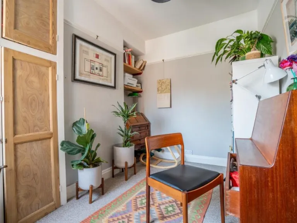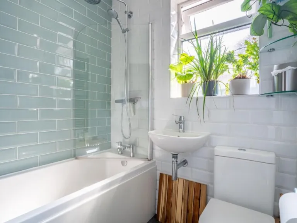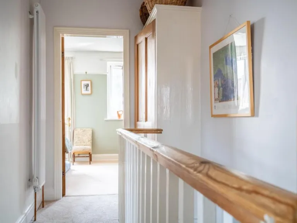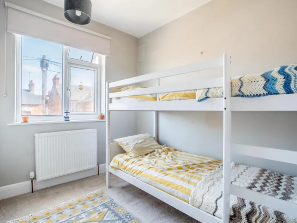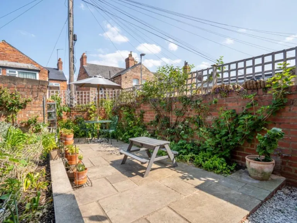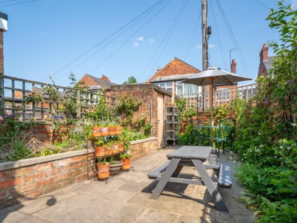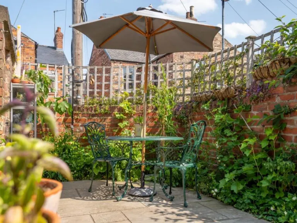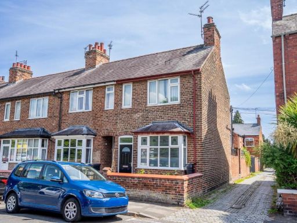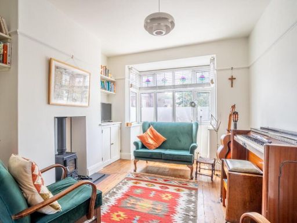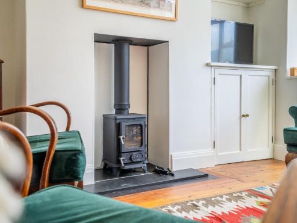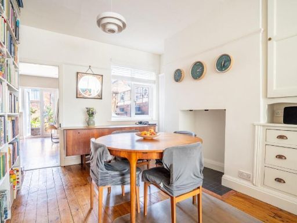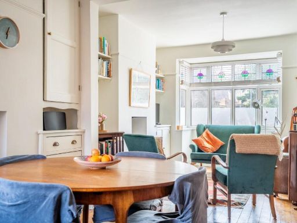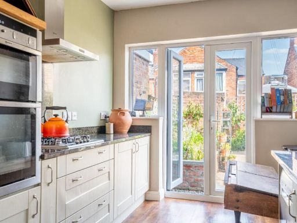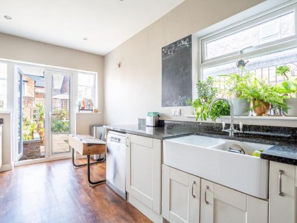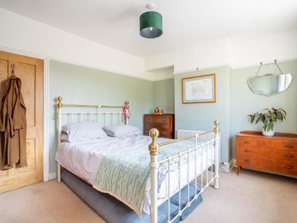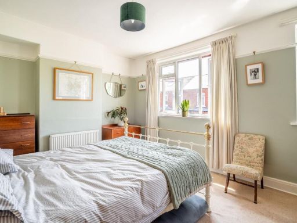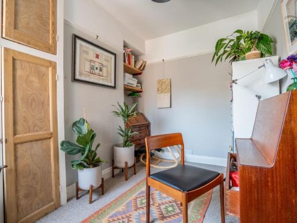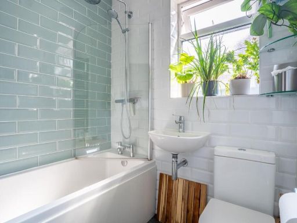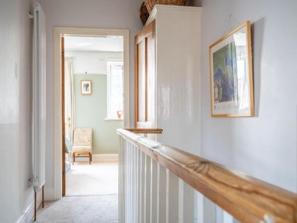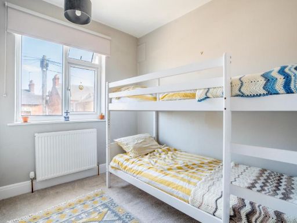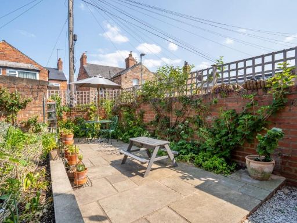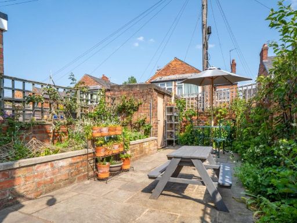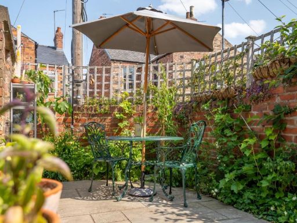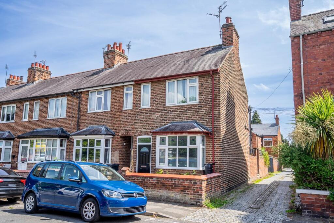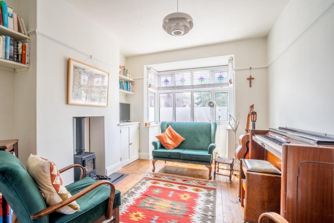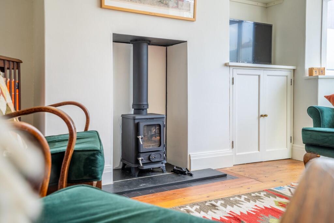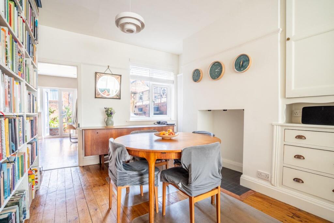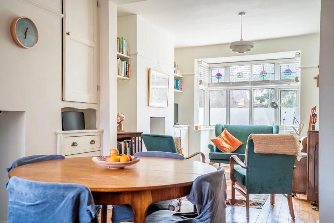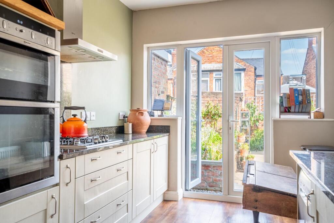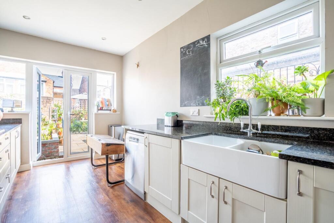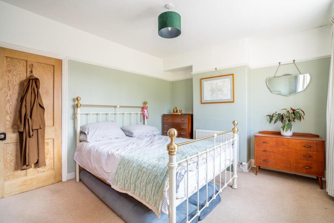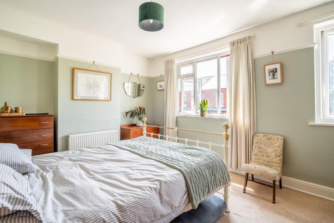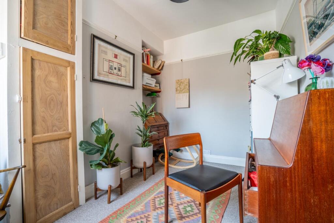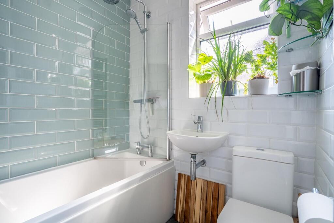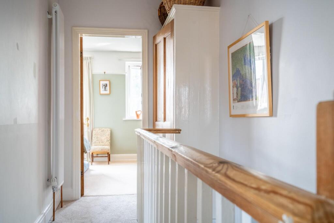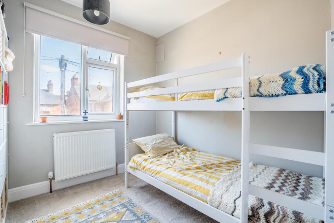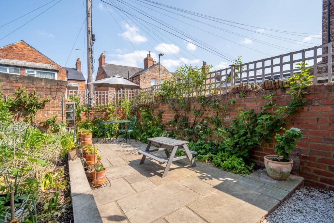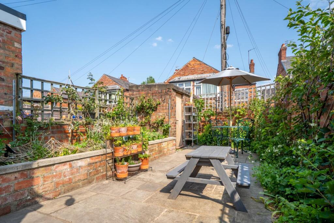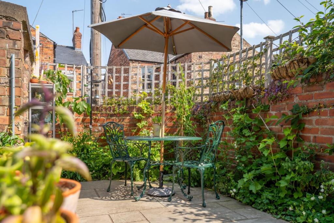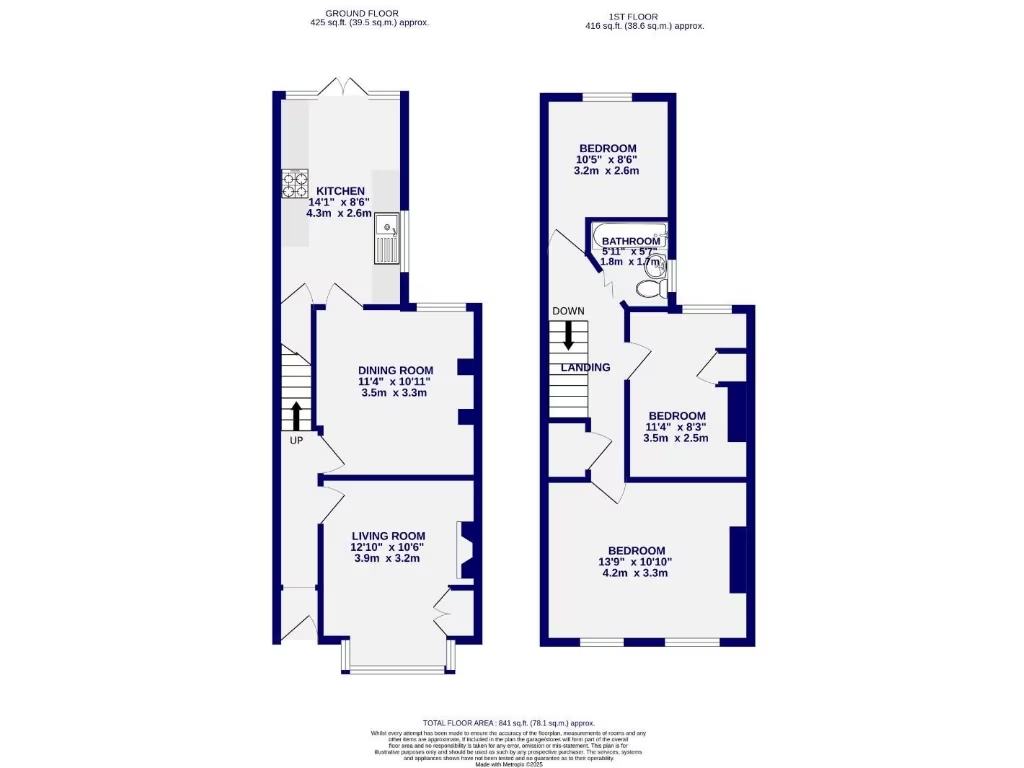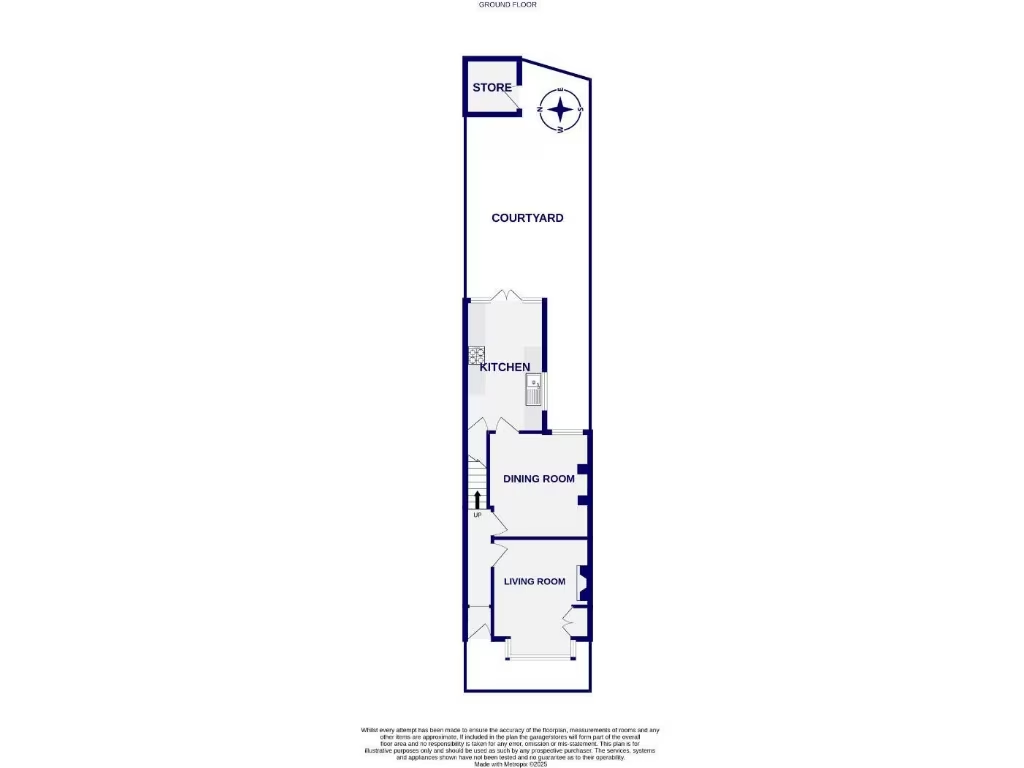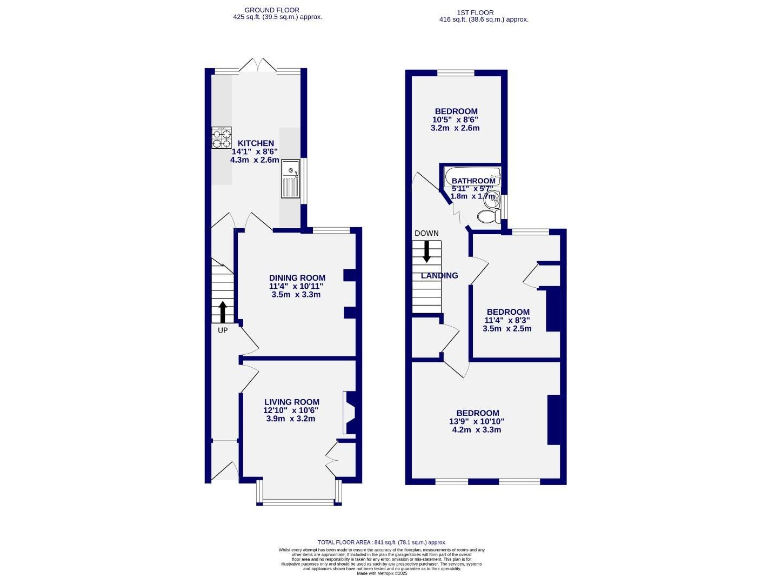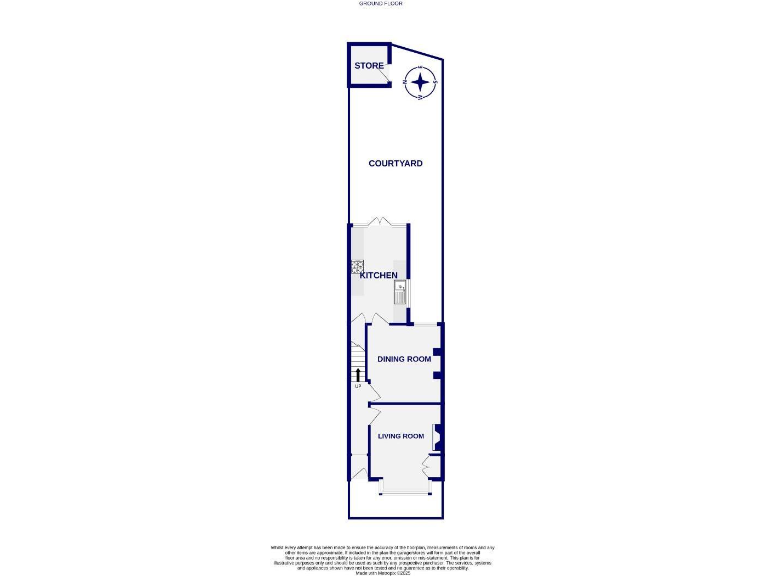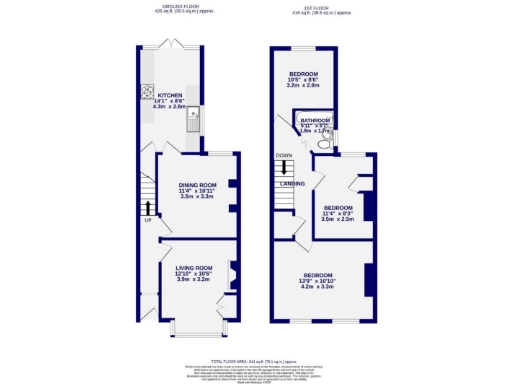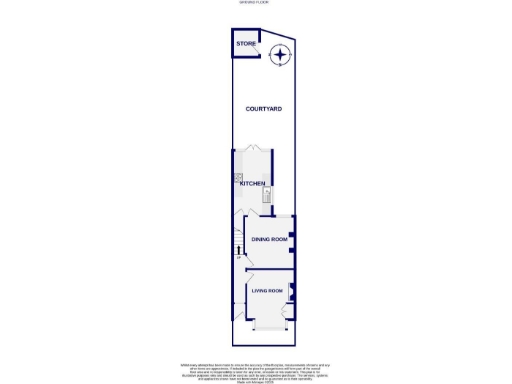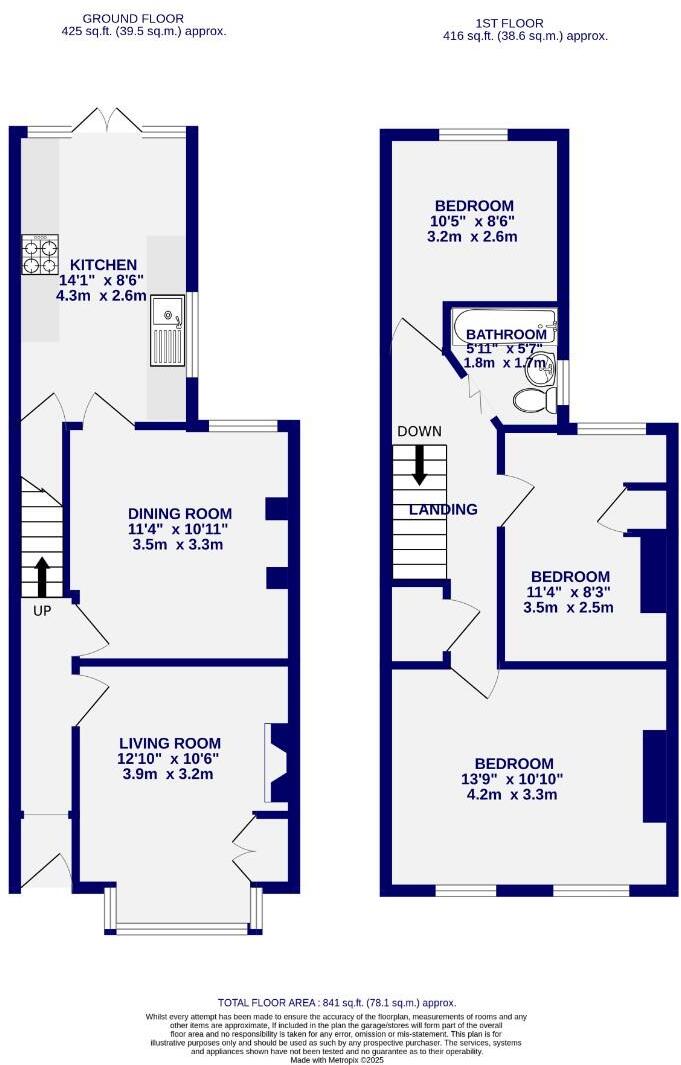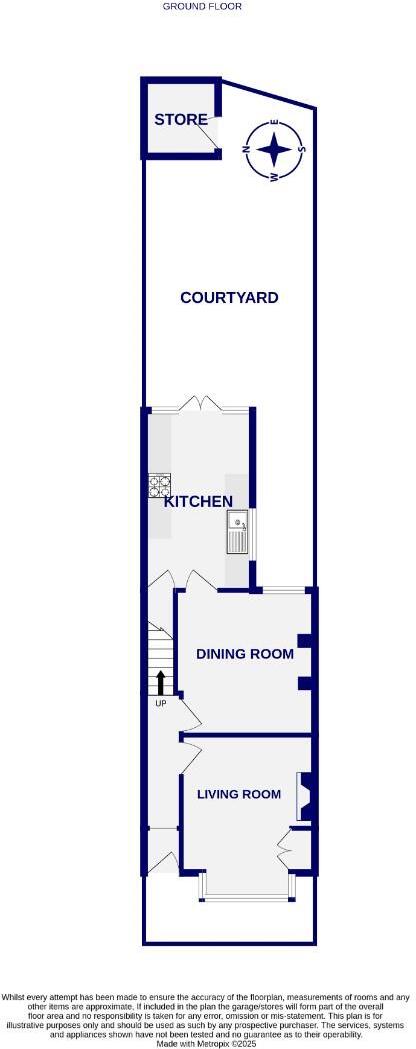Summary - 11 MURRAY STREET YORK YO24 4JE
3 bed 1 bath End of Terrace
Charming three-bed terrace with period features and private walled courtyard, minutes from York centre..
- Three double bedrooms in a traditional layout
- Bay-fronted living room with stained glass and period features
- Private walled courtyard, larger-than-average for terraces
- Freehold, mains gas central heating and boiler
- Short walk to York city centre and train station
- EPC D; energy efficiency improvement recommended
- Solid brick walls, likely limited wall insulation
- Single family bathroom; limited external plot size
This three-bedroom end-terrace in sought-after Holgate offers a welcoming family layout with genuine period charm. The bay-fronted living room, stained glass details and original features create an appealing, characterful interior that feels bright and comfortable. Views over the Church Green and a walled forecourt add street-side appeal.
At the rear, a larger-than-average private courtyard provides a low-maintenance outdoor space for children, pets or entertaining. The shaker-style kitchen with Belfast sink complements the house’s traditional feel, while French doors connect indoor and outdoor living. The property is a short walk from York city centre, the train station and local amenities — convenient for commuting and family life.
Practical details are straightforward: freehold tenure, gas central heating with boiler and radiators, double glazing already installed (pre-2002), and Council Tax Band B. The home is an average overall size (approx. 841 sq ft) with three bedrooms and one bathroom, suitable for a growing family or those seeking a city-base with character.
Buyers should note the building’s solid-brick construction likely has little cavity insulation and the EPC rating is D. Further modernisation or insulating upgrades would improve energy efficiency and running costs. The rear plot is compact rather than extensive, and there’s a single family bathroom — factors to consider for space or extension plans.
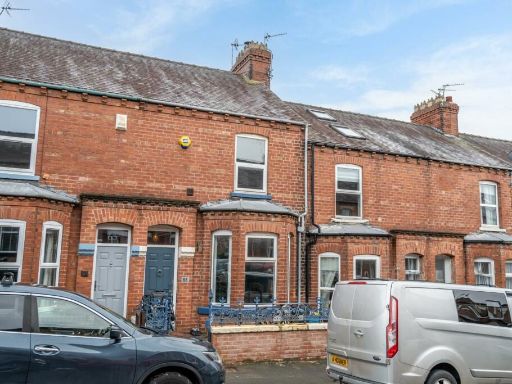 3 bedroom terraced house for sale in Lindley Street, Holgate, York, YO24 — £350,000 • 3 bed • 1 bath • 689 ft²
3 bedroom terraced house for sale in Lindley Street, Holgate, York, YO24 — £350,000 • 3 bed • 1 bath • 689 ft²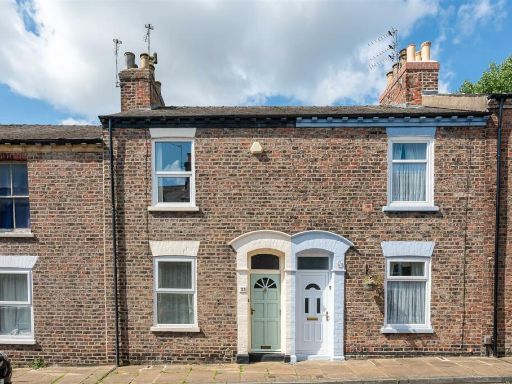 2 bedroom terraced house for sale in Cleveland Street, Holgate, York, YO24 4BS, YO24 — £290,000 • 2 bed • 1 bath • 865 ft²
2 bedroom terraced house for sale in Cleveland Street, Holgate, York, YO24 4BS, YO24 — £290,000 • 2 bed • 1 bath • 865 ft²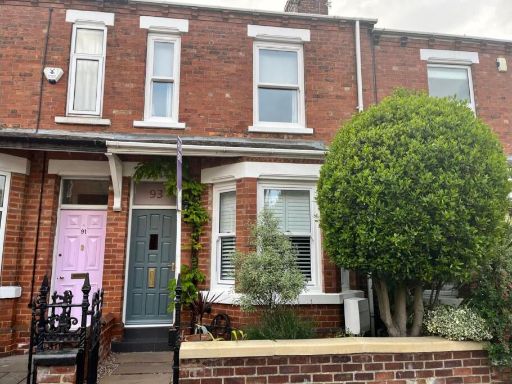 4 bedroom terraced house for sale in Lindley Street, York, YO24 — £540,000 • 4 bed • 2 bath • 1327 ft²
4 bedroom terraced house for sale in Lindley Street, York, YO24 — £540,000 • 4 bed • 2 bath • 1327 ft²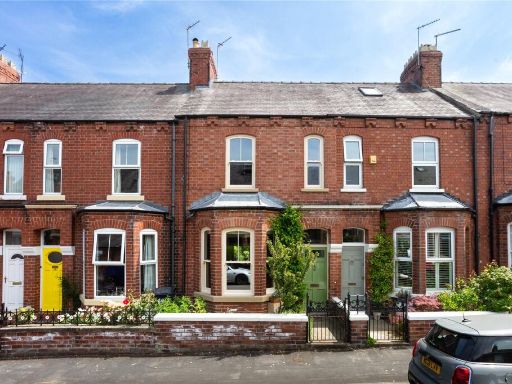 2 bedroom terraced house for sale in Lindley Street, York, North Yorkshire, YO24 — £375,000 • 2 bed • 1 bath • 1009 ft²
2 bedroom terraced house for sale in Lindley Street, York, North Yorkshire, YO24 — £375,000 • 2 bed • 1 bath • 1009 ft² 2 bedroom terraced house for sale in Lindley Street, York, YO24 — £375,000 • 2 bed • 1 bath • 1111 ft²
2 bedroom terraced house for sale in Lindley Street, York, YO24 — £375,000 • 2 bed • 1 bath • 1111 ft²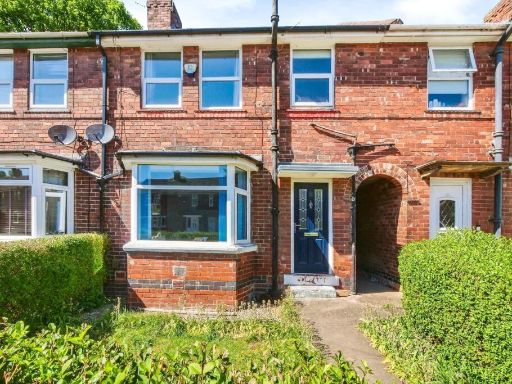 3 bedroom terraced house for sale in Starkey Crescent, York, YO31 — £245,000 • 3 bed • 1 bath • 885 ft²
3 bedroom terraced house for sale in Starkey Crescent, York, YO31 — £245,000 • 3 bed • 1 bath • 885 ft²