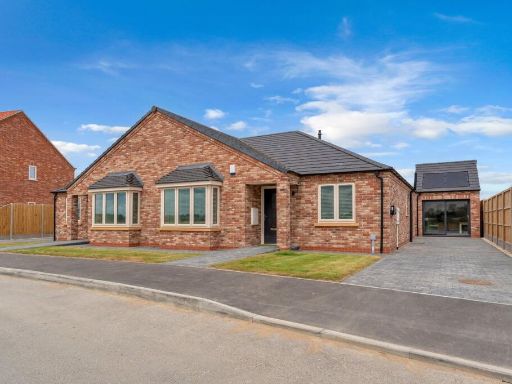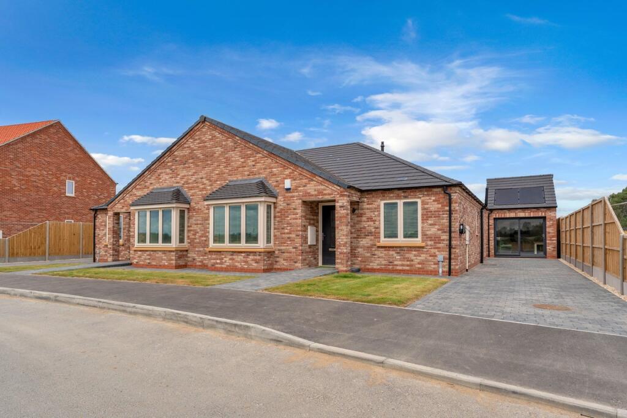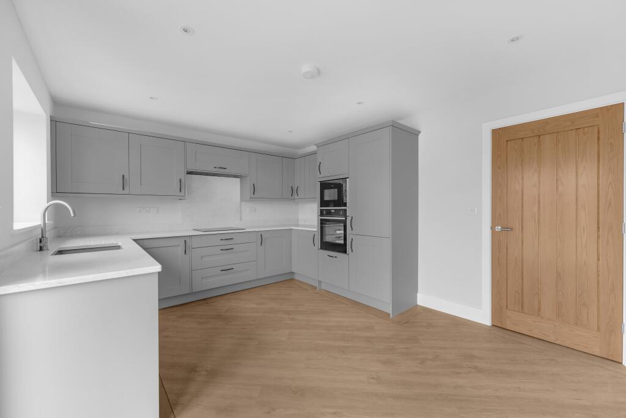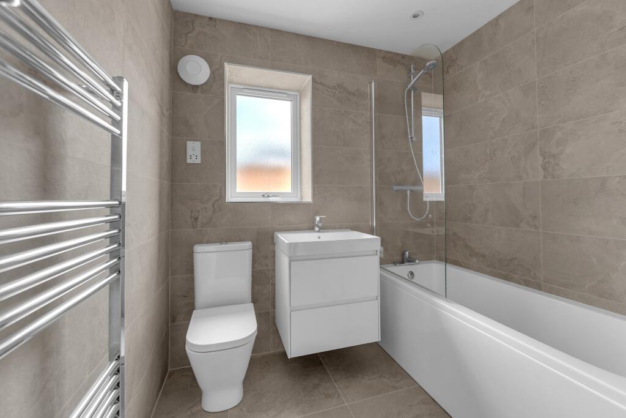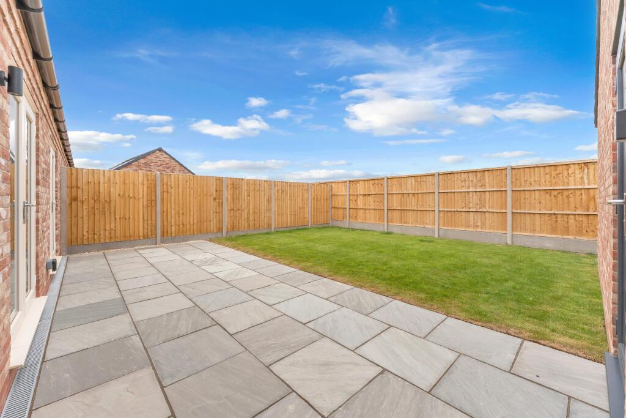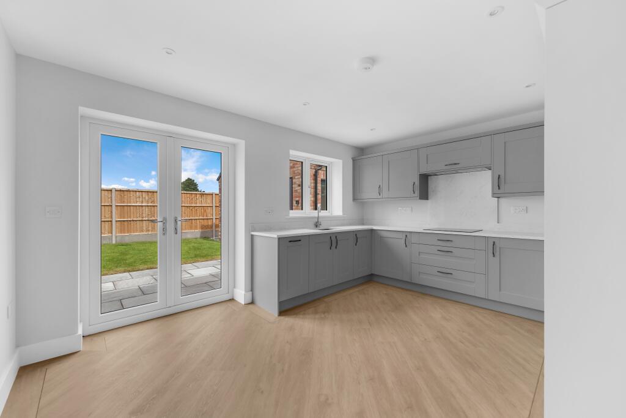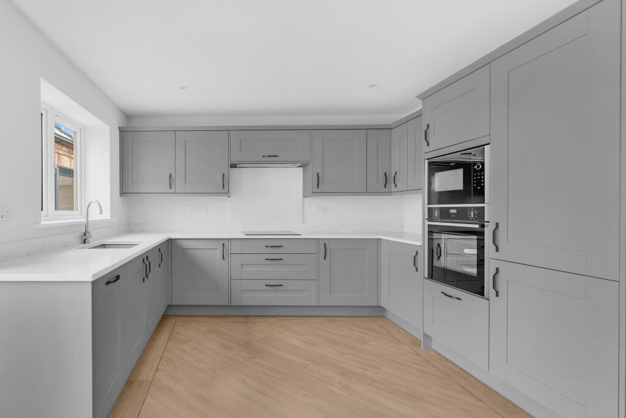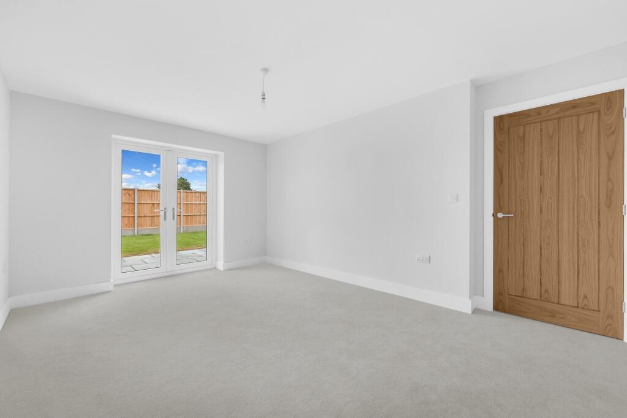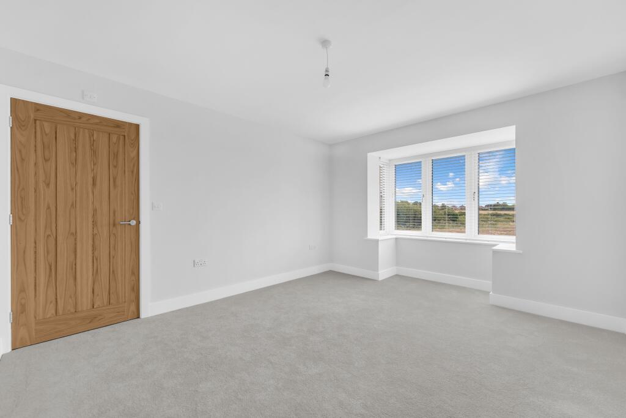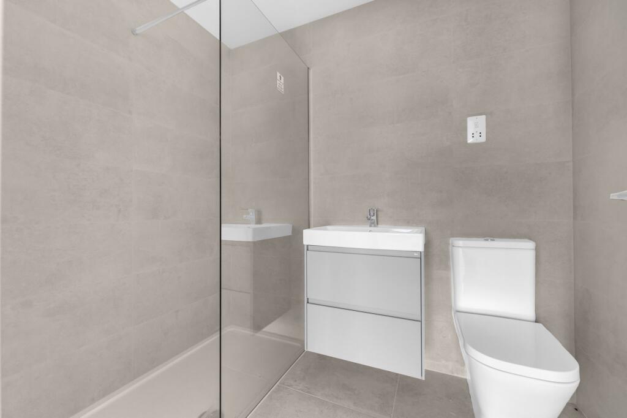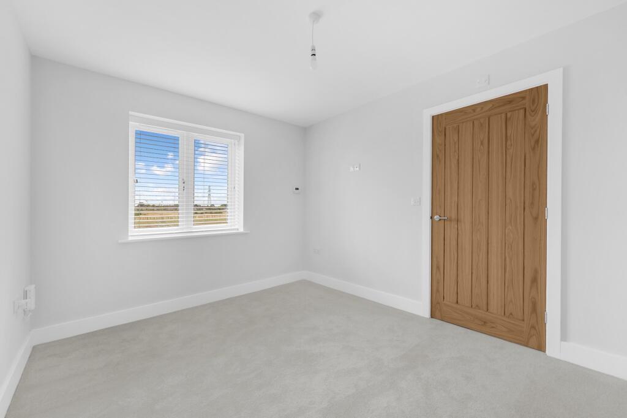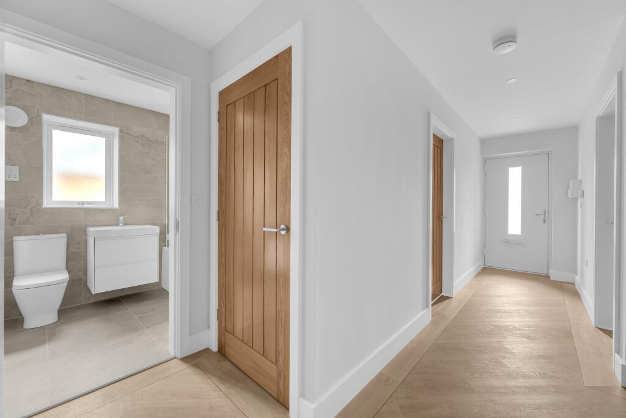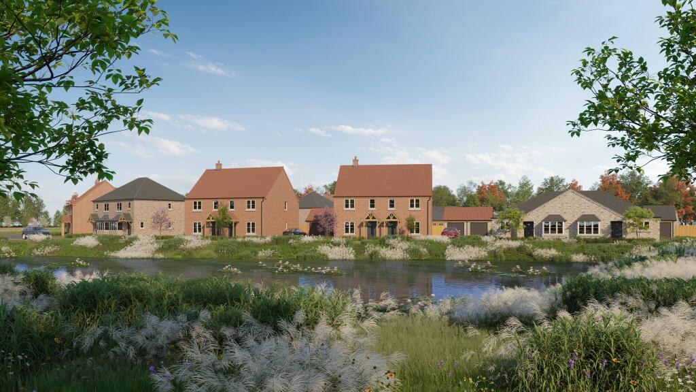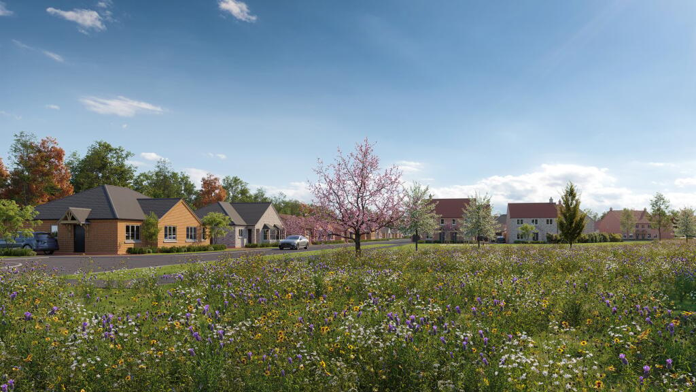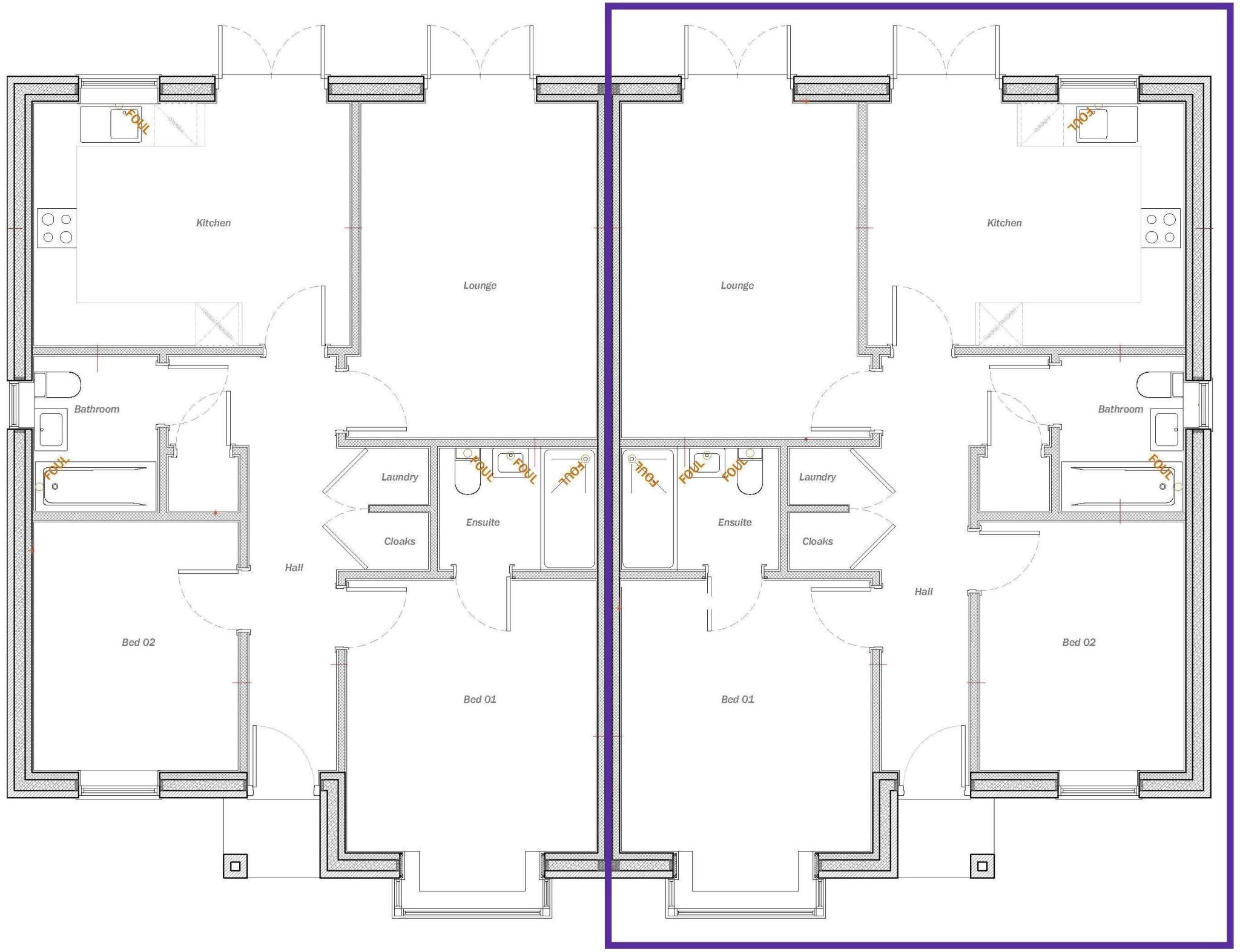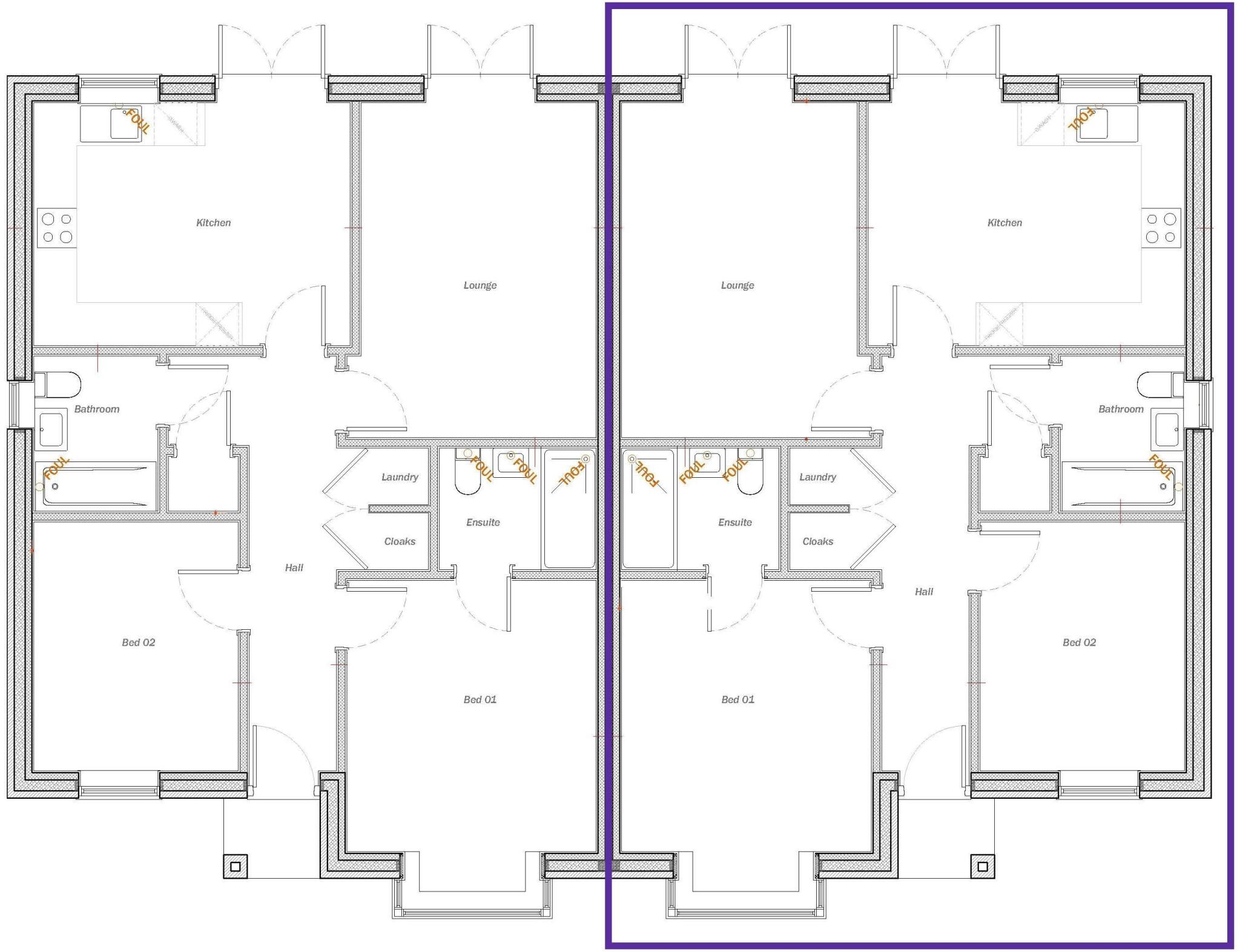Summary - The Heather, Plot 2, Torbay Park, Scartho, Grimsby DN33 3BQ
2 bed 2 bath Bungalow
Easy single-level living with eco upgrades and flexible garage space.
Underfloor heating and PV solar reduce running costs
EV charging point and high electrical specification included
Former show home with upgraded finishes throughout
Compact footprint — approx. 594 sq ft, limited living space
Garage currently a hobby room; can be reverted to conventional garage
Fenced rear garden with paved patio and outside lighting
Estate Management Company fee for communal open spaces payable annually
Tenure verbally freehold but awaiting formal solicitor confirmation
This two-bedroom, single-storey home (approx. 594 sq ft) is a recently built, upgraded former show property finished to a high specification. It offers easy, single-level living with underfloor heating, roof-mounted PV panels, and an EV charging point — sensible running-cost reductions for downsizers. The layout includes a lounge, kitchen with garden access, two bedrooms (one with en-suite), and a family bathroom. A block-paved driveway leads to a brick-and-tile garage currently fitted with sliding glass doors and usable as a hobby room.
The plot sits on the Torbay Park development adjacent to open fields, with a fenced rear garden, paved patio, outside lighting and tap. The scheme includes landscaped public open spaces; note an Estate Management Company will maintain these areas and an annual fee will be payable. Construction meets current building regulations and internal finishes include oak-veneered doors and a high electrical specification including security alarm and external socket.
Practical positives include very low local crime, fast broadband and excellent mobile signal, plus nearby shops, medical facilities and well-regarded schools. The property is suitable for someone wanting low-maintenance, single-level accommodation with modern eco-features and a flexible garage/hobby space.
Important facts and drawbacks: the property is new build and some images are illustrative; the builder reserves the right to amend plans or specification. The tenure is verbally advised as freehold but remains unconfirmed in writing. At roughly 594 sq ft this is a compact home — ideal for downsizers but limited for those needing substantial living space. An annual estate management fee applies for communal area upkeep.
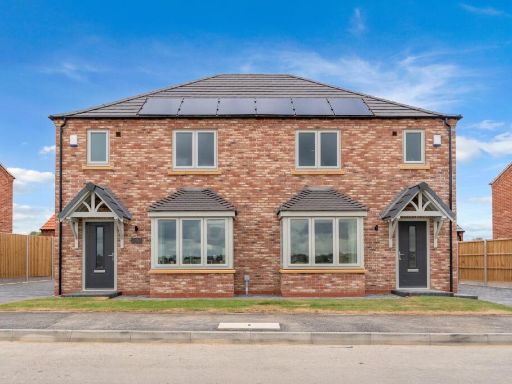 3 bedroom semi-detached house for sale in The Hornbeam, Plot 40, Torbay Park, Scartho, Grimsby, DN33 — £244,950 • 3 bed • 2 bath • 669 ft²
3 bedroom semi-detached house for sale in The Hornbeam, Plot 40, Torbay Park, Scartho, Grimsby, DN33 — £244,950 • 3 bed • 2 bath • 669 ft²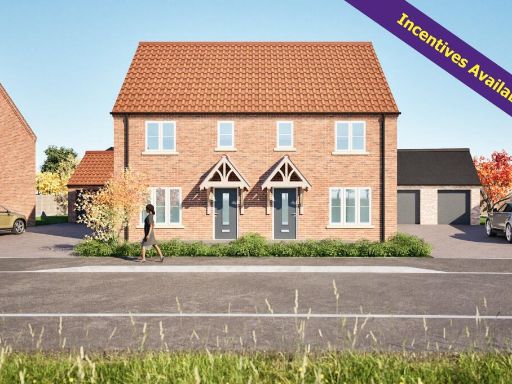 3 bedroom semi-detached house for sale in The Elm, Plot 34, Torbay Park, Scartho, Grimsby, DN33 — £242,500 • 3 bed • 2 bath • 680 ft²
3 bedroom semi-detached house for sale in The Elm, Plot 34, Torbay Park, Scartho, Grimsby, DN33 — £242,500 • 3 bed • 2 bath • 680 ft²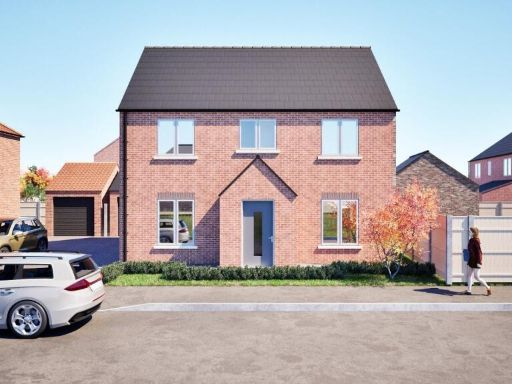 4 bedroom detached house for sale in Plot 64, Torbay Park, Scartho, Grimsby, DN33 — £340,000 • 4 bed • 2 bath • 1052 ft²
4 bedroom detached house for sale in Plot 64, Torbay Park, Scartho, Grimsby, DN33 — £340,000 • 4 bed • 2 bath • 1052 ft²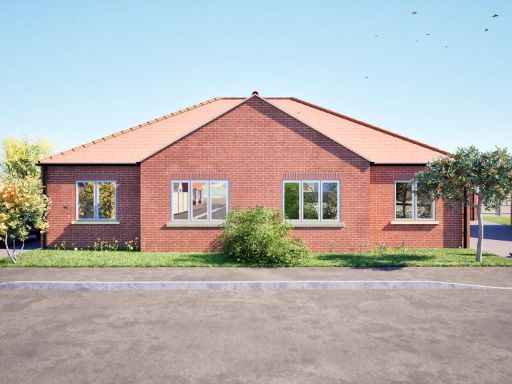 2 bedroom bungalow for sale in Plot 17, Torbay Park, Scartho, Grimsby, DN33 — £245,000 • 2 bed • 2 bath • 530 ft²
2 bedroom bungalow for sale in Plot 17, Torbay Park, Scartho, Grimsby, DN33 — £245,000 • 2 bed • 2 bath • 530 ft²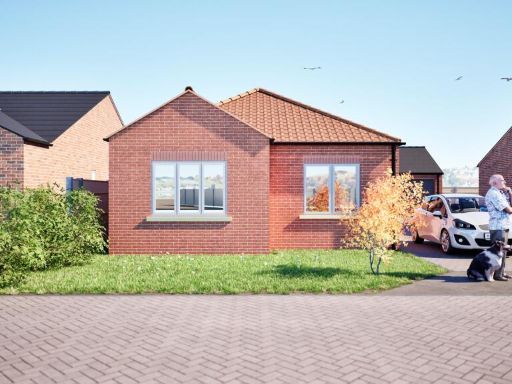 2 bedroom detached bungalow for sale in Plot 15, Torbay Park, Scartho, Grimsby, DN33 — £255,000 • 2 bed • 2 bath • 524 ft²
2 bedroom detached bungalow for sale in Plot 15, Torbay Park, Scartho, Grimsby, DN33 — £255,000 • 2 bed • 2 bath • 524 ft²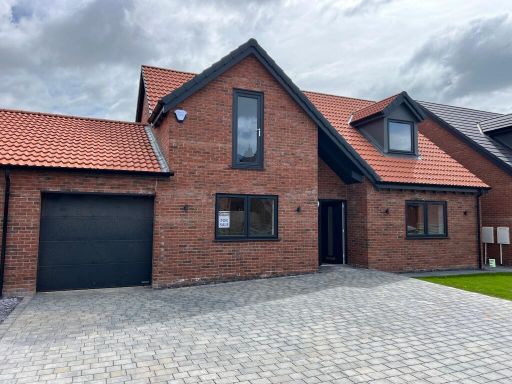 3 bedroom detached bungalow for sale in Plot 75, The Green, Waltham, DN37 — £395,000 • 3 bed • 2 bath • 1101 ft²
3 bedroom detached bungalow for sale in Plot 75, The Green, Waltham, DN37 — £395,000 • 3 bed • 2 bath • 1101 ft²

























