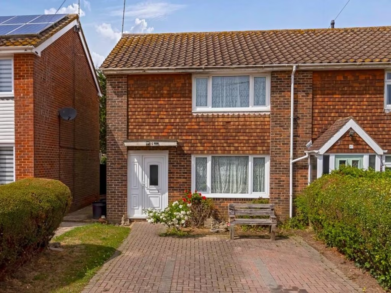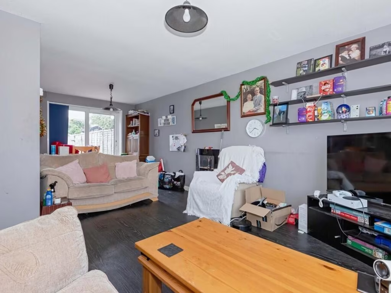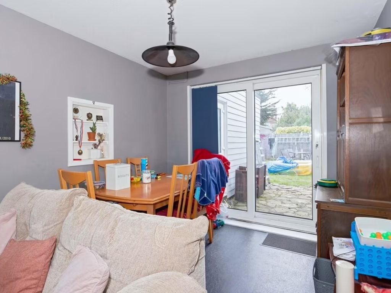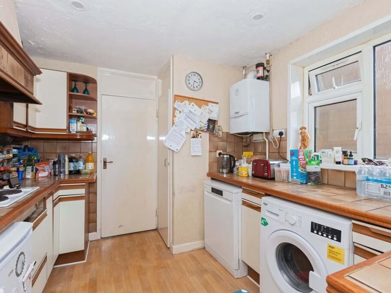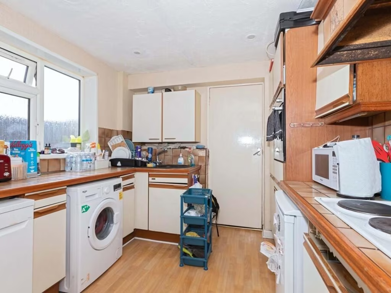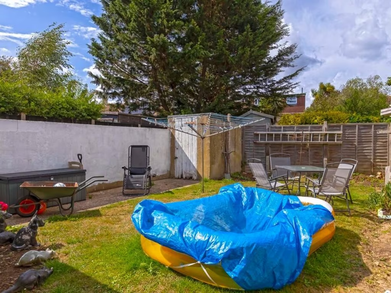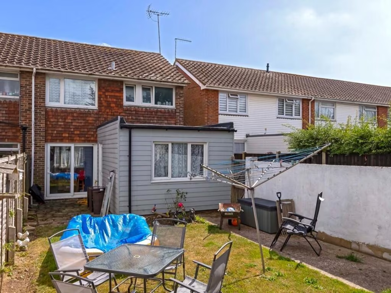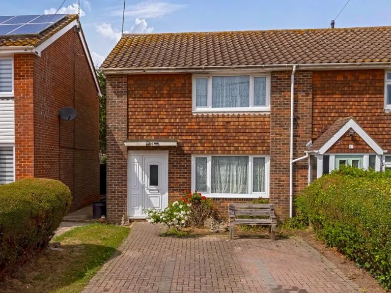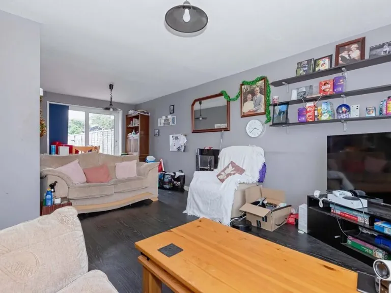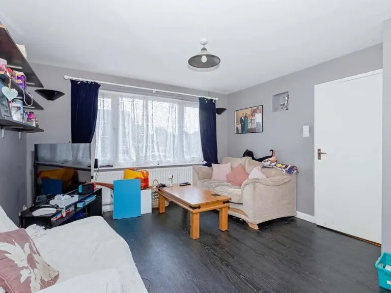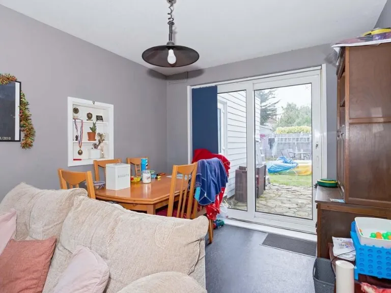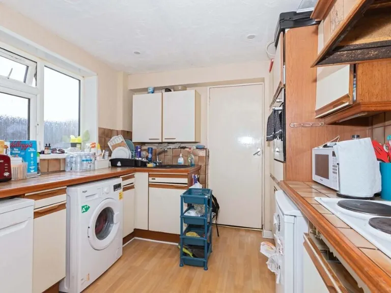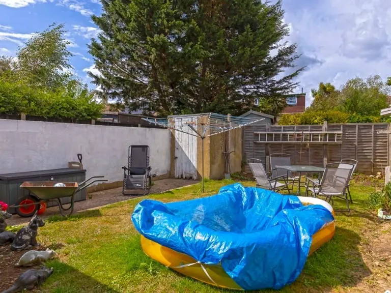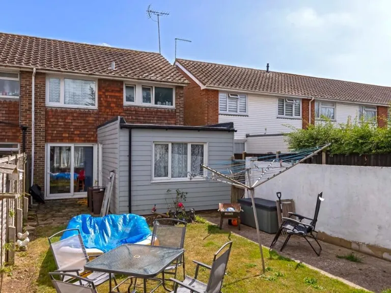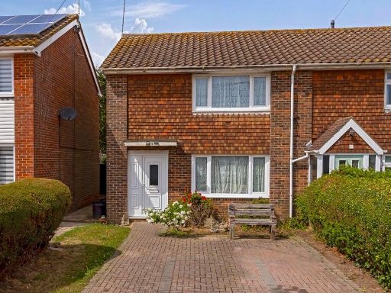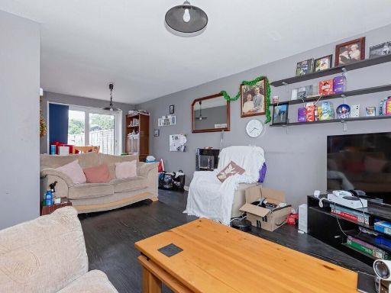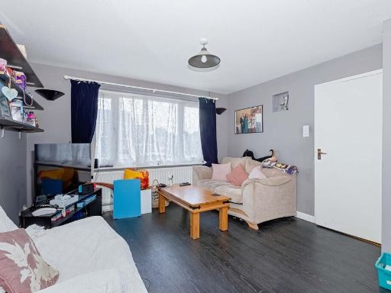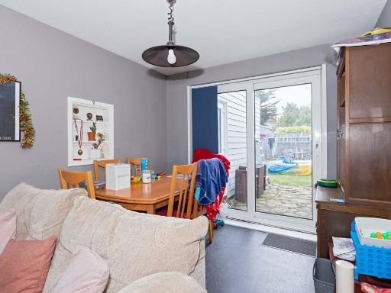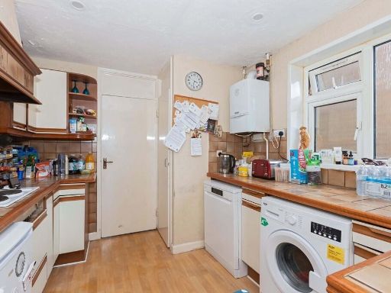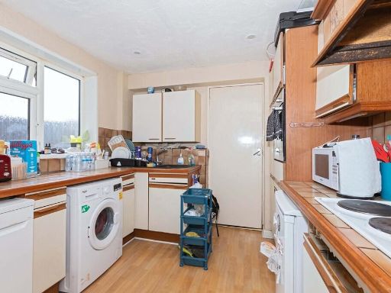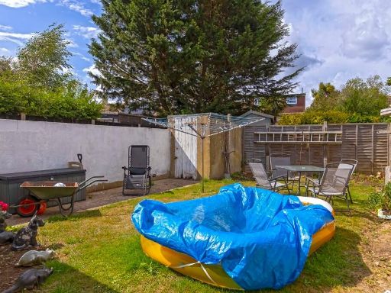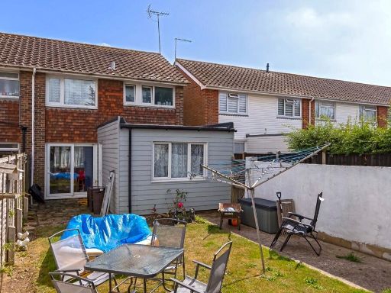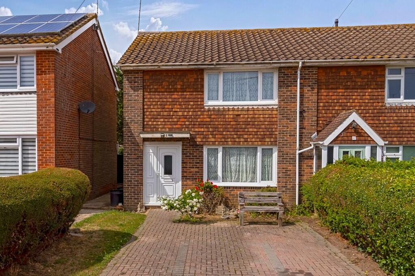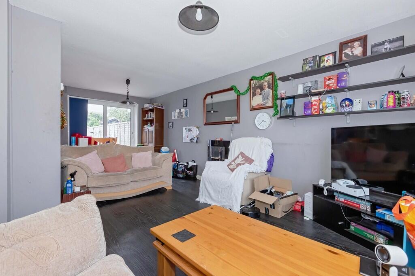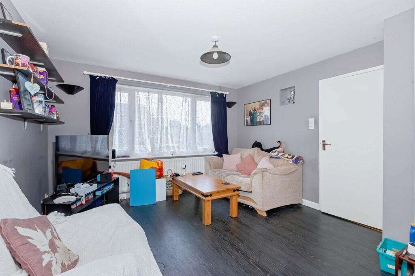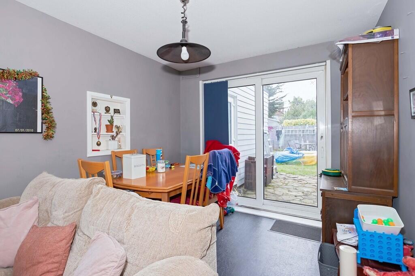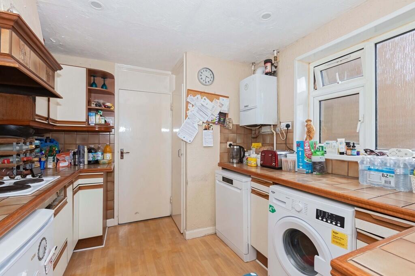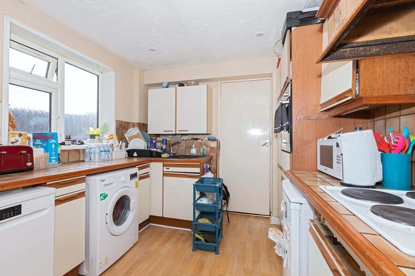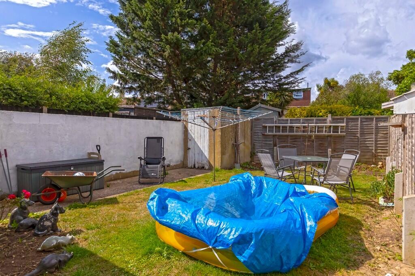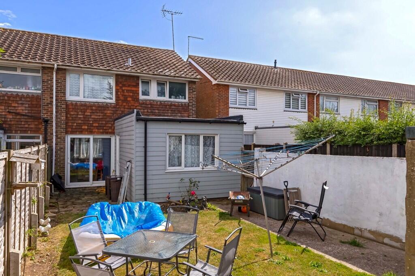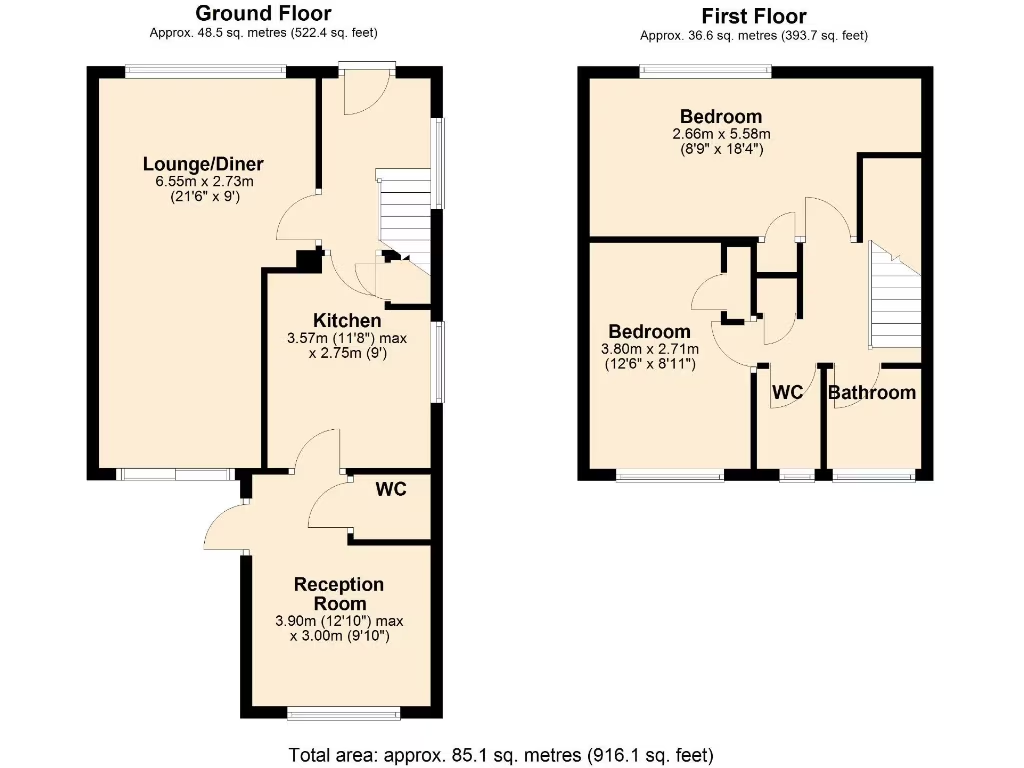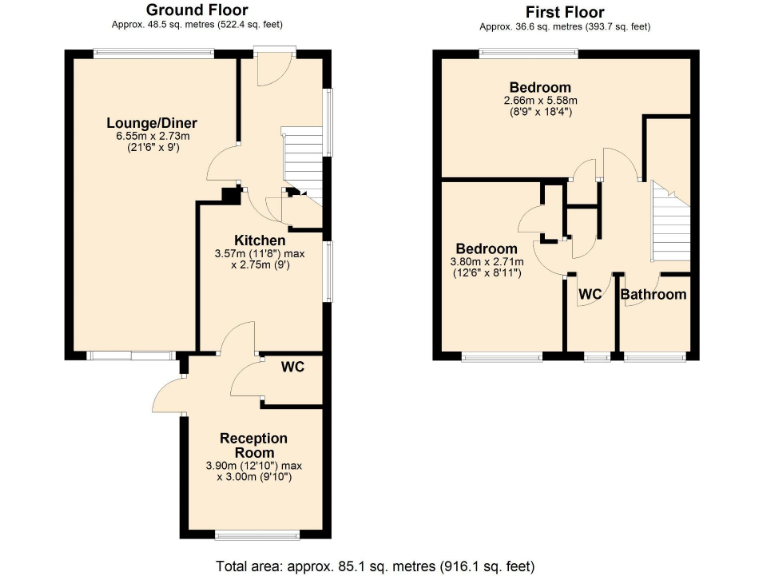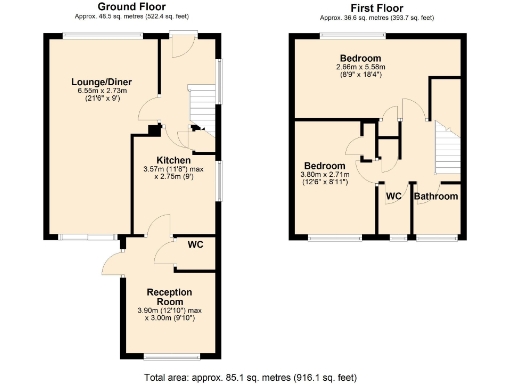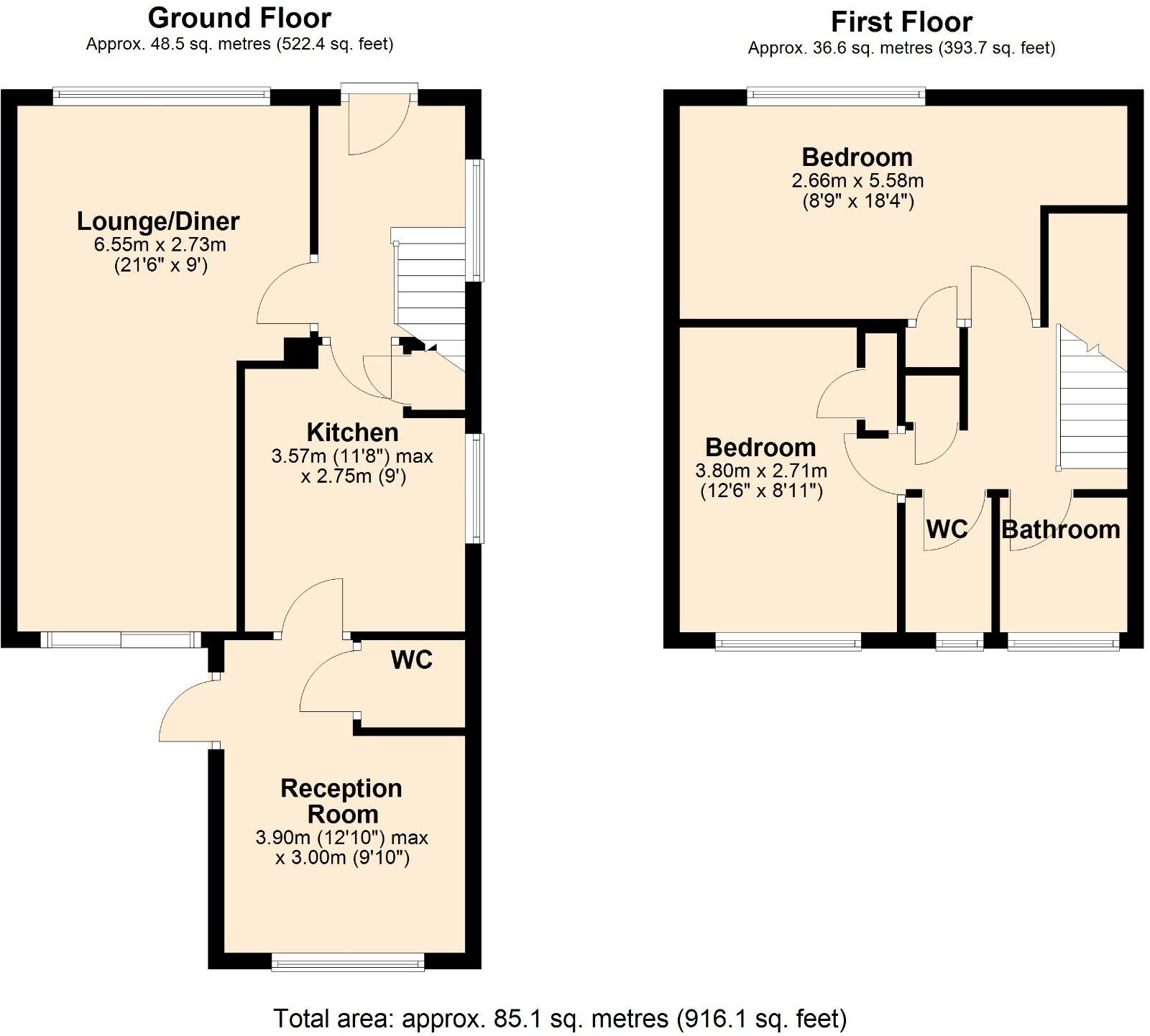Summary - 16 CHEVIOT CLOSE EAST PRESTON LITTLEHAMPTON BN16 1EX
2 bed 1 bath End of Terrace
Versatile layout with parking and garage, minutes from schools, shops and the coast.
- Extended ground floor providing versatile extra reception or occasional bedroom
- Two good-sized first-floor bedrooms; single bathroom plus separate WC
- Driveway and en-bloc garage provide off-street parking
- Small, low-maintenance front and rear gardens
- Approximately 916 sq ft of internal space, traditional 1970s layout
- Slow broadband speeds could hinder regular home working
- Freehold tenure; average local crime and area deprivation
- Close to Good-rated schools, beaches, shops and transport links
A practical end-of-terrace in East Preston offering flexible space and straightforward living. The ground-floor extension creates a second reception room that could serve as occasional guest accommodation or a third bedroom, while the main lounge/diner and kitchen provide a sensible family layout across approximately 916 sq ft.
Outside, the property benefits from a block-paved driveway and an en-bloc garage, plus small front and rear gardens that are easy to maintain. Local schools are rated Good and nearby road and rail links make commuting feasible; beaches, shops and village centres are within easy reach for weekends and family outings.
Notable drawbacks are the single main bathroom (with separate WC), a relatively small plot, and slow broadband speeds which may affect home working. The house dates from the 1970s and presents straightforward refurbishment potential rather than a high-spec finish—suitable for buyers wanting to add value or personalise to taste.
Overall this freehold, traditionally laid-out property will suit first-time buyers, those downsizing, or buyers seeking modest renovation potential in a convenient coastal-edge location.
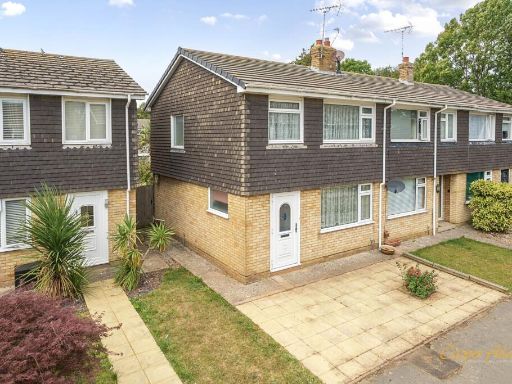 3 bedroom end of terrace house for sale in Downs Way, East Preston, BN16 — £285,000 • 3 bed • 1 bath • 975 ft²
3 bedroom end of terrace house for sale in Downs Way, East Preston, BN16 — £285,000 • 3 bed • 1 bath • 975 ft²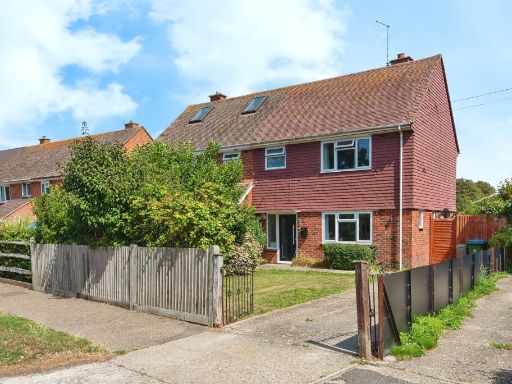 2 bedroom semi-detached house for sale in Lashmar Road, East Preston, Littlehampton, BN16 — £350,000 • 2 bed • 1 bath • 880 ft²
2 bedroom semi-detached house for sale in Lashmar Road, East Preston, Littlehampton, BN16 — £350,000 • 2 bed • 1 bath • 880 ft²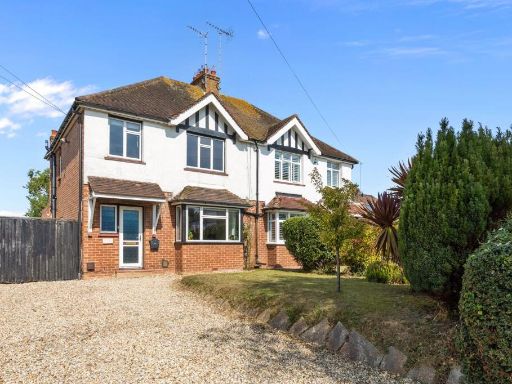 3 bedroom semi-detached house for sale in North Lane, East Preston, BN16 — £475,000 • 3 bed • 1 bath • 1216 ft²
3 bedroom semi-detached house for sale in North Lane, East Preston, BN16 — £475,000 • 3 bed • 1 bath • 1216 ft²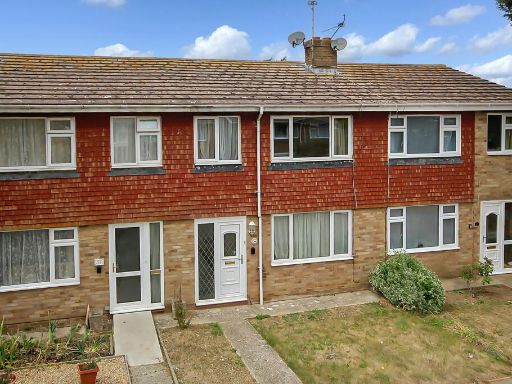 3 bedroom terraced house for sale in Ambersham Crescent, East Preston, BN16 — £295,000 • 3 bed • 1 bath • 924 ft²
3 bedroom terraced house for sale in Ambersham Crescent, East Preston, BN16 — £295,000 • 3 bed • 1 bath • 924 ft²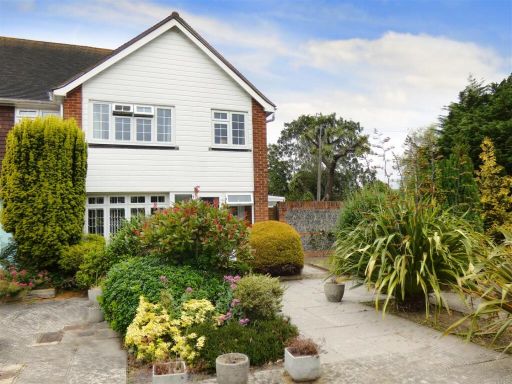 3 bedroom semi-detached house for sale in Kenhurst, East Preston, BN16 — £415,000 • 3 bed • 1 bath • 1277 ft²
3 bedroom semi-detached house for sale in Kenhurst, East Preston, BN16 — £415,000 • 3 bed • 1 bath • 1277 ft²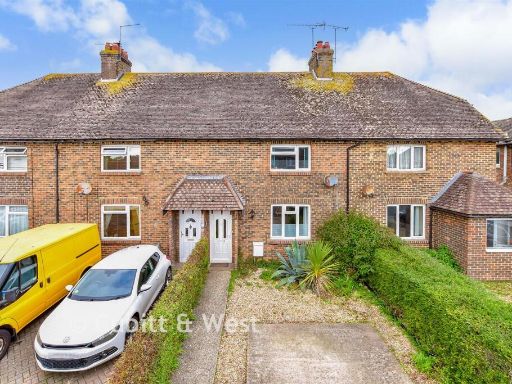 2 bedroom terraced house for sale in Somerset Road, East Preston, West Sussex, BN16 — £340,000 • 2 bed • 2 bath • 926 ft²
2 bedroom terraced house for sale in Somerset Road, East Preston, West Sussex, BN16 — £340,000 • 2 bed • 2 bath • 926 ft²