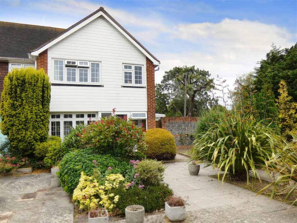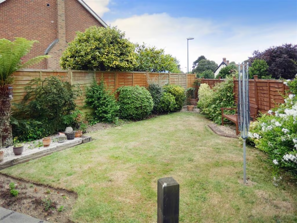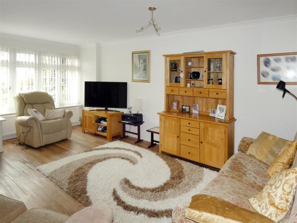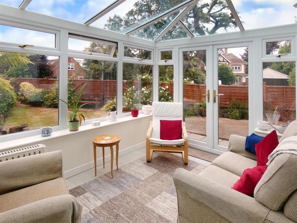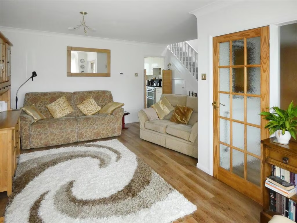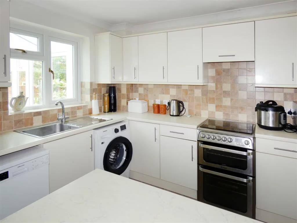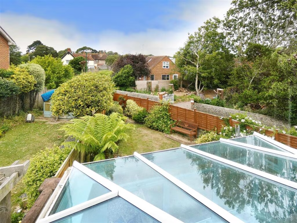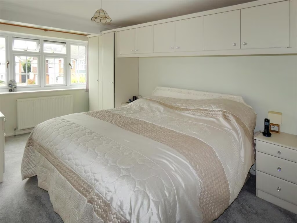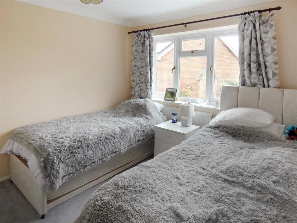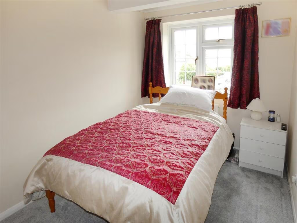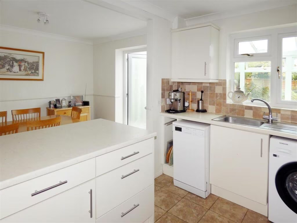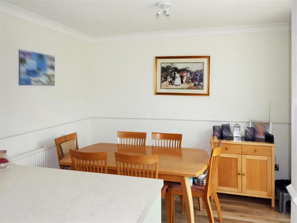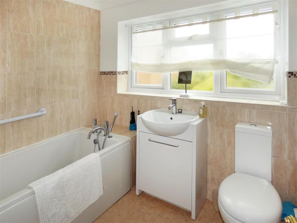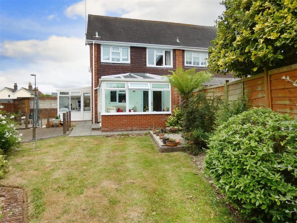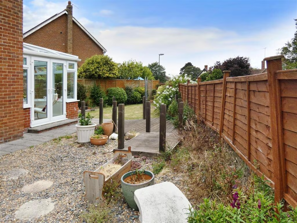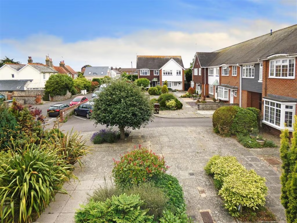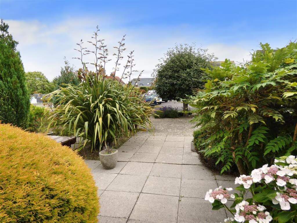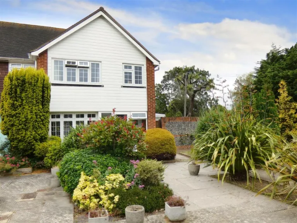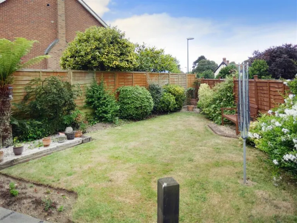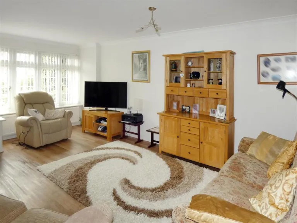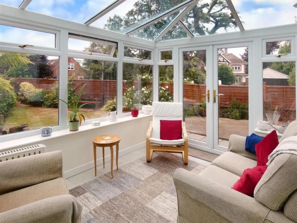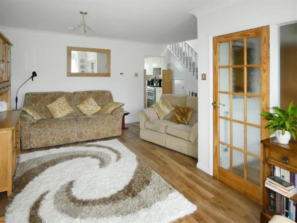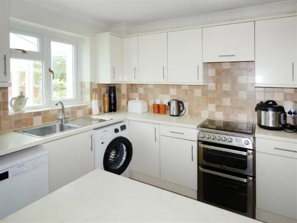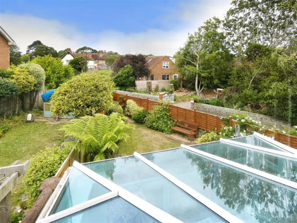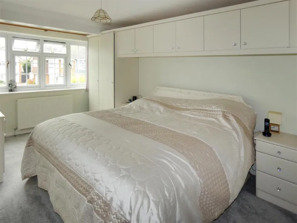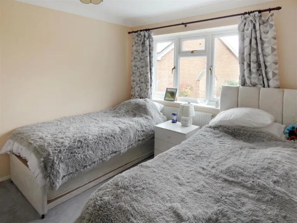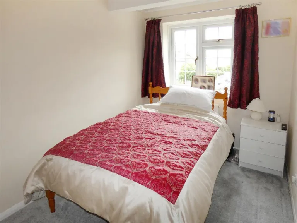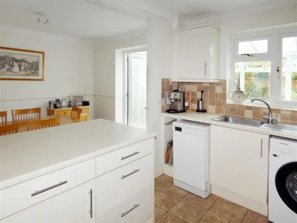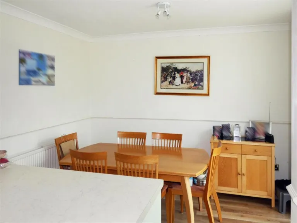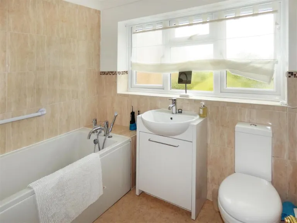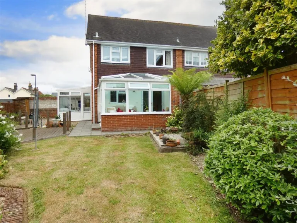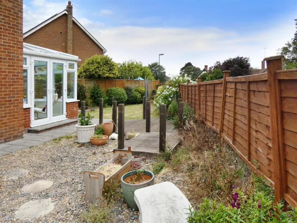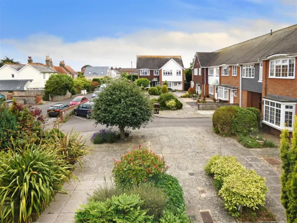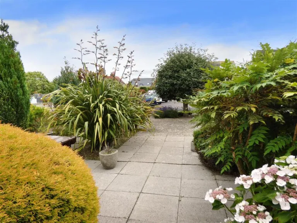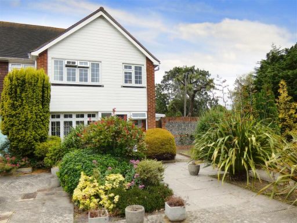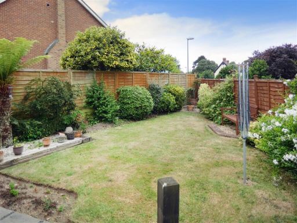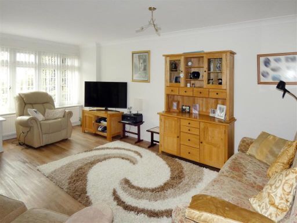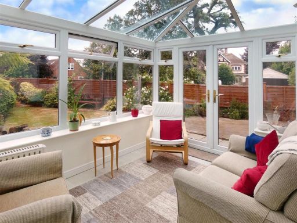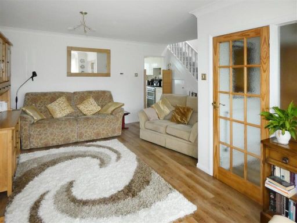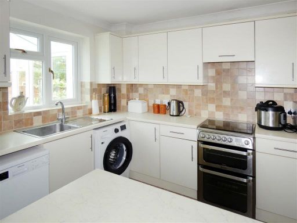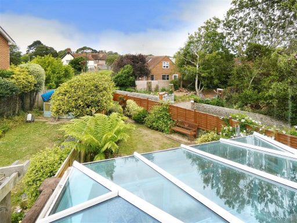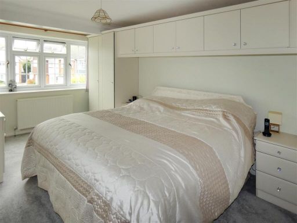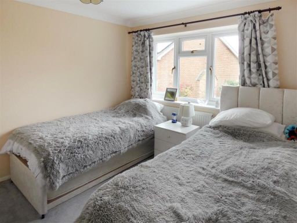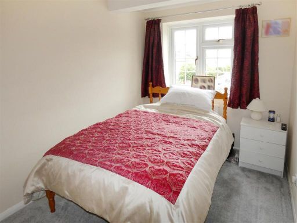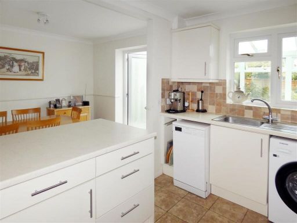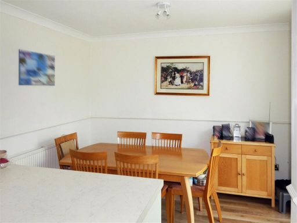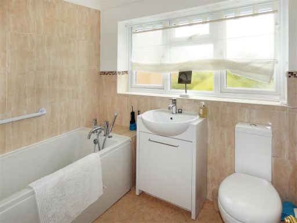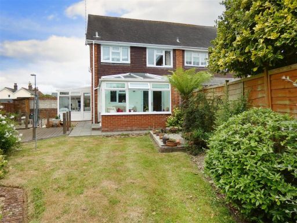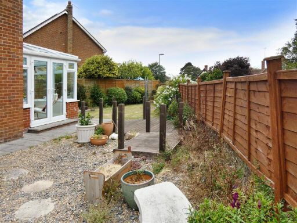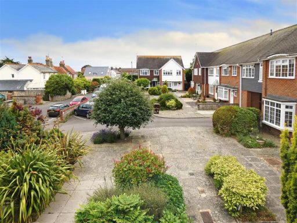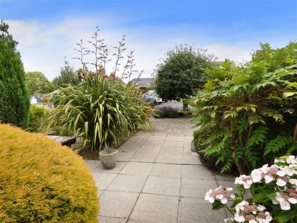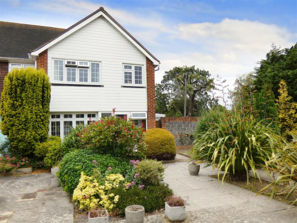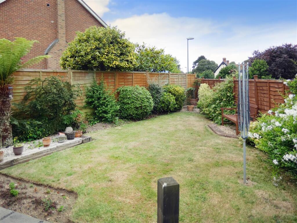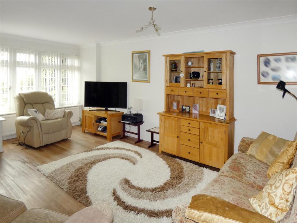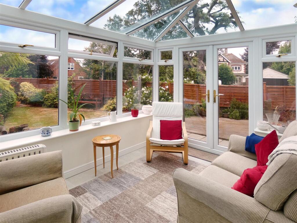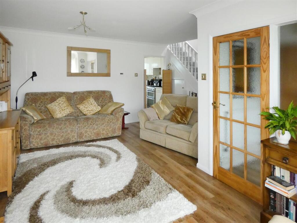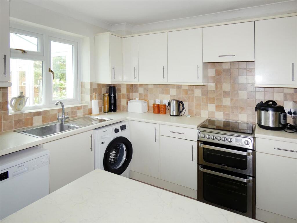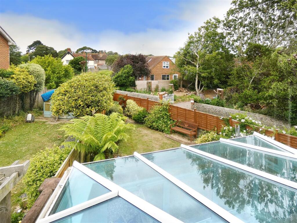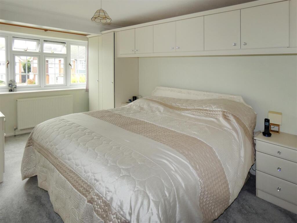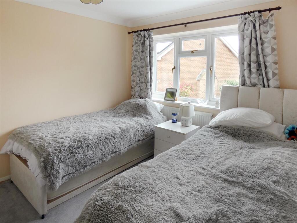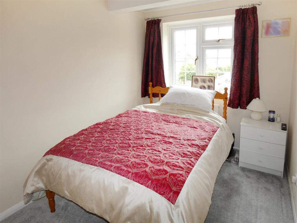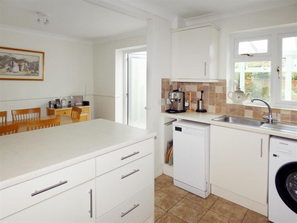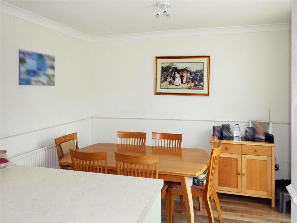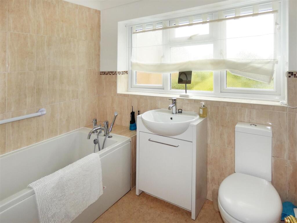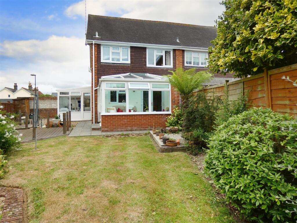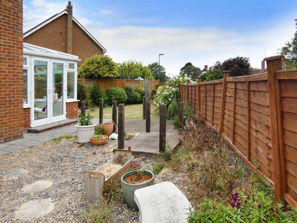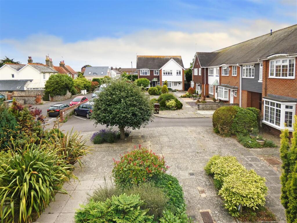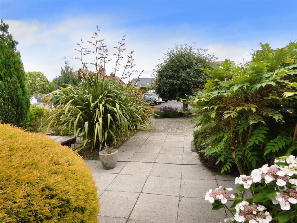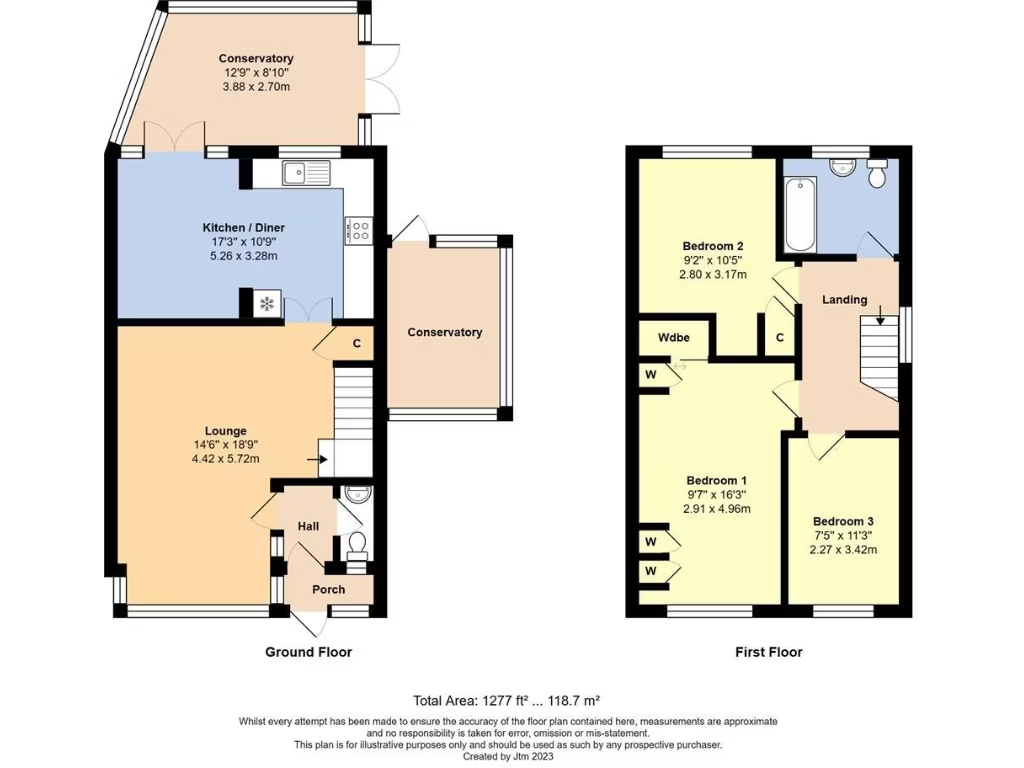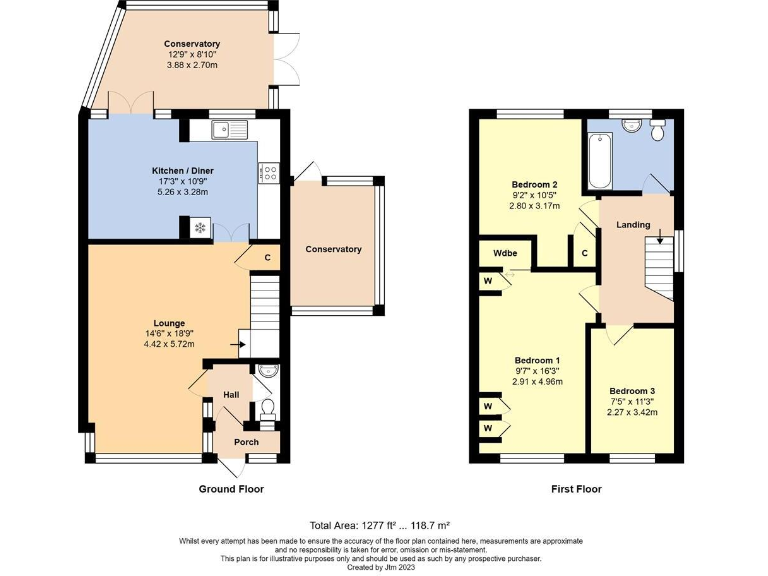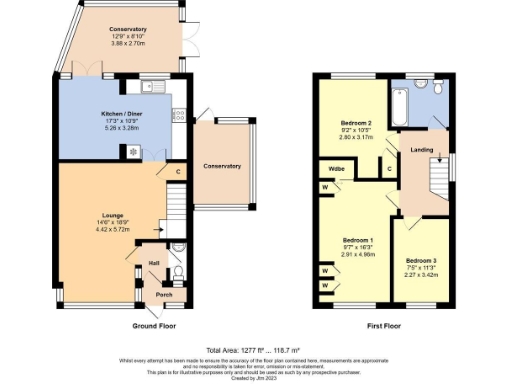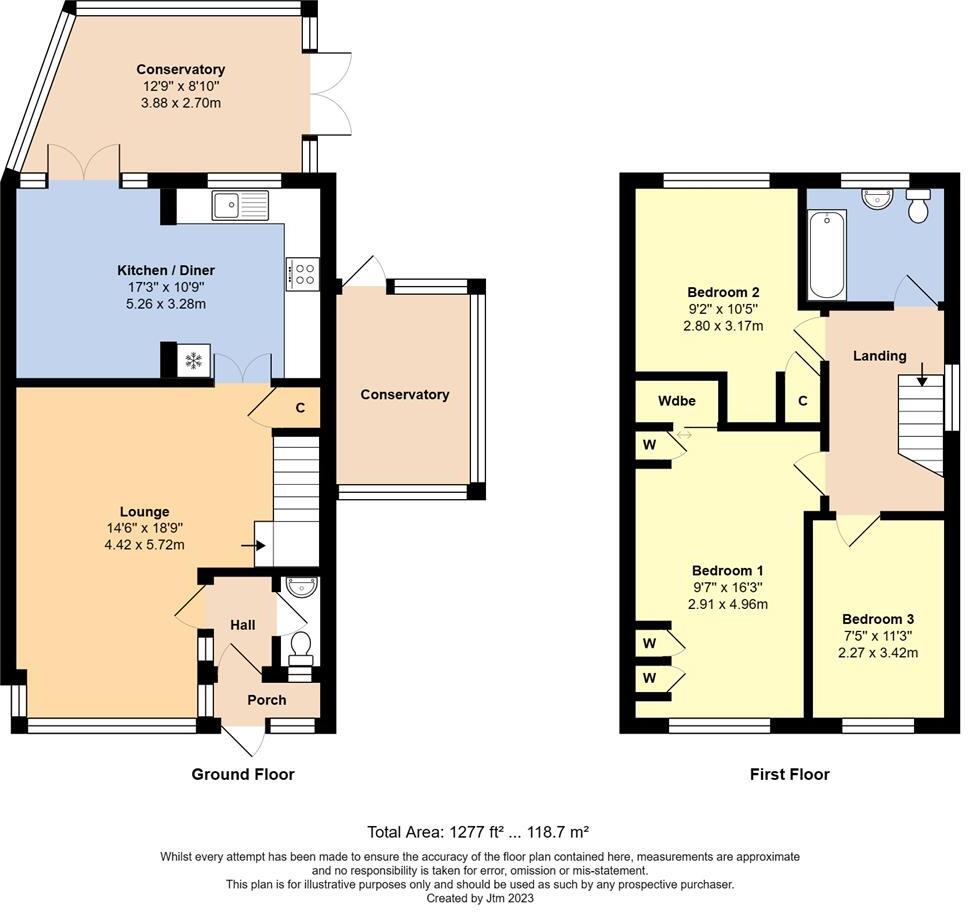Summary - 11 KENHURST EAST PRESTON LITTLEHAMPTON BN16 1LL
3 bed 1 bath Semi-Detached
Large rooms, west garden and garage compound — ideal for growing families.
Three double bedrooms throughout the first floor
This attractively proportioned semi‑detached house offers spacious, flexible accommodation across two floors — a large lounge, generous kitchen/dining area and a conservatory that looks out over a west‑facing rear garden. Three double bedrooms occupy the first floor and a refitted family bathroom serves the home. The plot is a strong selling point, with well‑stocked borders, lawn and a paved front area that could provide additional parking.
Practical benefits include gas‑fired central heating, double glazing (installation date unknown) and a single garage located in a compound at the rear of the development. The property is freehold and sits in a very affluent, low‑crime neighbourhood close to good local schools, shops and transport links — broadband and mobile signals are reported strong.
Buyers should note a few material points: there is only one bathroom for three double bedrooms, the garage is in a shared compound rather than directly adjacent, and the cavity walls are assumed to lack insulation which may mean upgrade work and running‑cost improvements are worthwhile. The house dates from the late 1960s–1970s, so some systems or finishes may need updating to personal taste.
Overall this is a roomy, well‑presented family home with outdoor space and scope to modernise energy efficiency. It will suit families seeking space and garden in a desirable village setting, or buyers wanting an established property with clear potential for improvement.
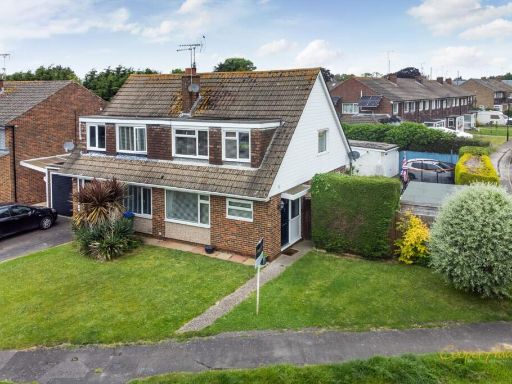 3 bedroom semi-detached house for sale in Old Worthing Road, East Preston, BN16 — £340,000 • 3 bed • 1 bath • 1040 ft²
3 bedroom semi-detached house for sale in Old Worthing Road, East Preston, BN16 — £340,000 • 3 bed • 1 bath • 1040 ft²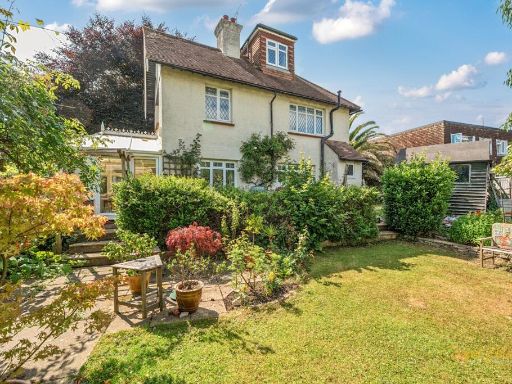 4 bedroom detached house for sale in The Street, East Preston, BN16 — £825,000 • 4 bed • 2 bath • 1937 ft²
4 bedroom detached house for sale in The Street, East Preston, BN16 — £825,000 • 4 bed • 2 bath • 1937 ft²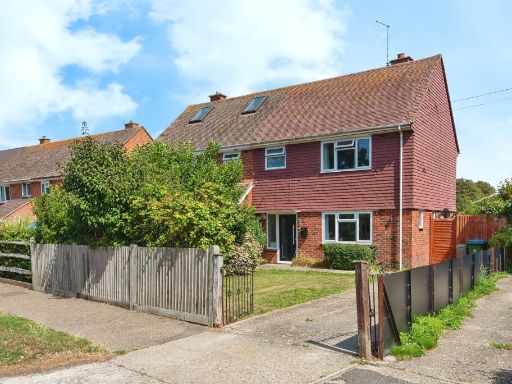 2 bedroom semi-detached house for sale in Lashmar Road, East Preston, Littlehampton, BN16 — £350,000 • 2 bed • 1 bath • 880 ft²
2 bedroom semi-detached house for sale in Lashmar Road, East Preston, Littlehampton, BN16 — £350,000 • 2 bed • 1 bath • 880 ft²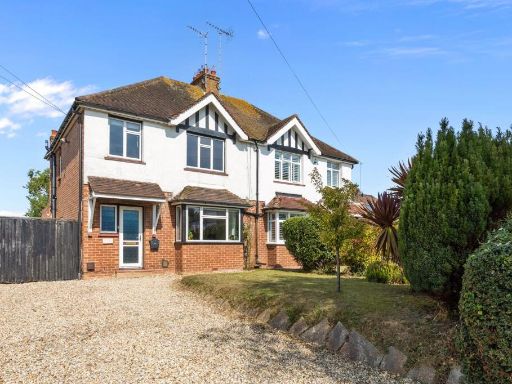 3 bedroom semi-detached house for sale in North Lane, East Preston, BN16 — £475,000 • 3 bed • 1 bath • 1216 ft²
3 bedroom semi-detached house for sale in North Lane, East Preston, BN16 — £475,000 • 3 bed • 1 bath • 1216 ft²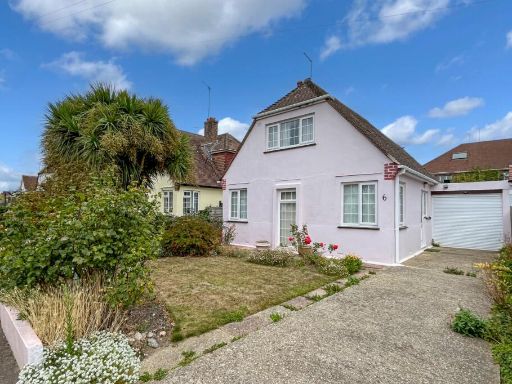 3 bedroom detached house for sale in Normandy Lane, East Preston, West Sussex, BN16 — £525,000 • 3 bed • 1 bath • 1246 ft²
3 bedroom detached house for sale in Normandy Lane, East Preston, West Sussex, BN16 — £525,000 • 3 bed • 1 bath • 1246 ft²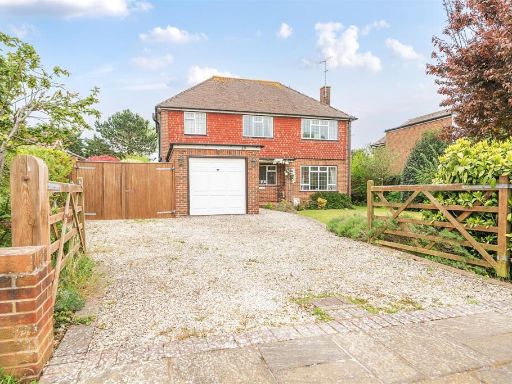 3 bedroom detached house for sale in Golden Avenue, East Preston, BN16 — £925,000 • 3 bed • 1 bath • 1424 ft²
3 bedroom detached house for sale in Golden Avenue, East Preston, BN16 — £925,000 • 3 bed • 1 bath • 1424 ft²