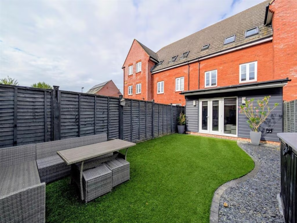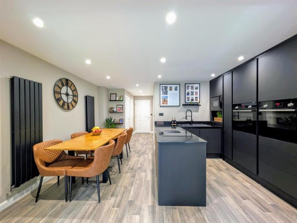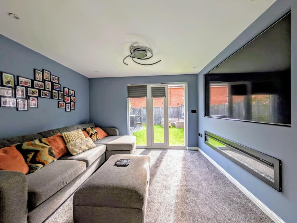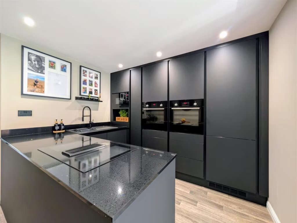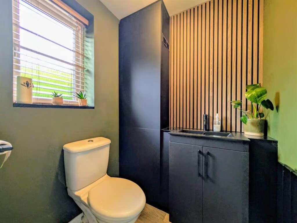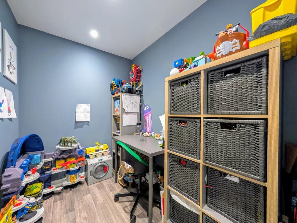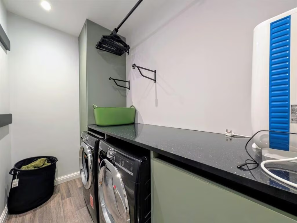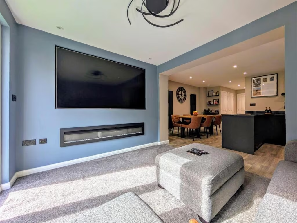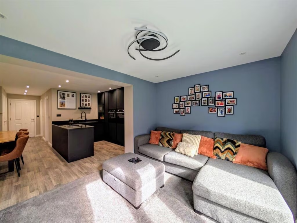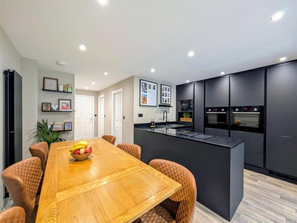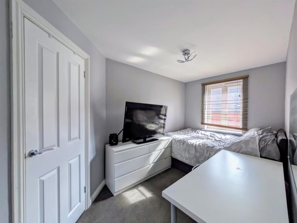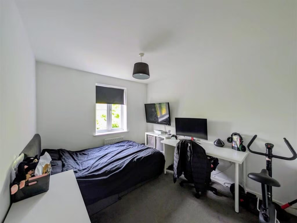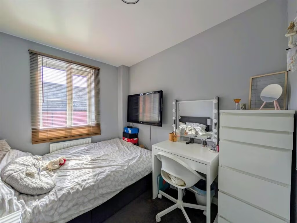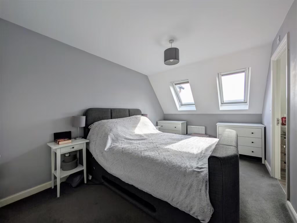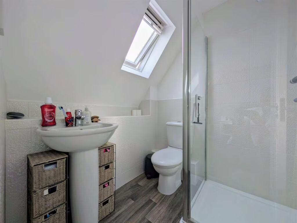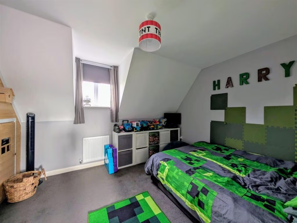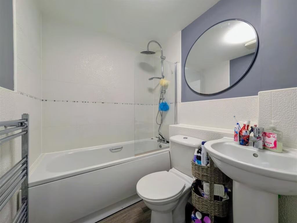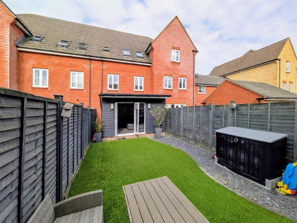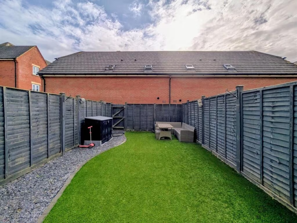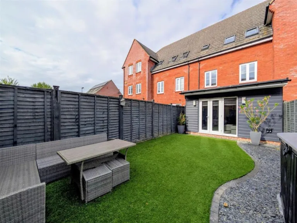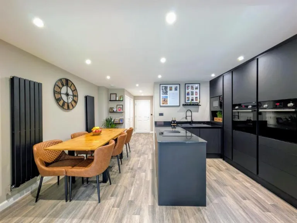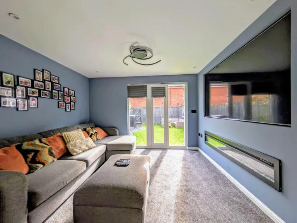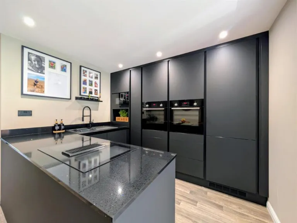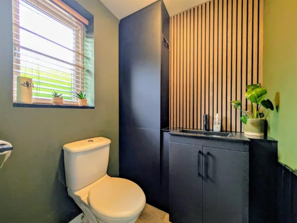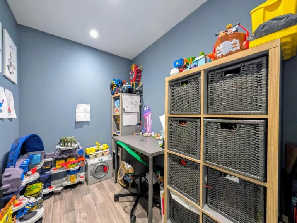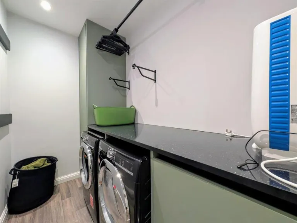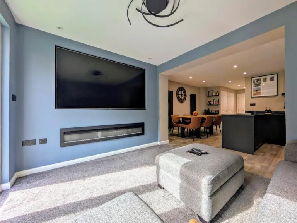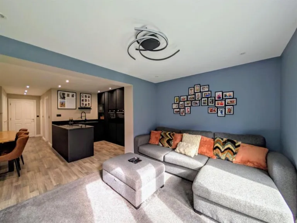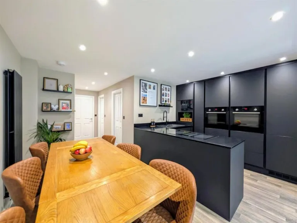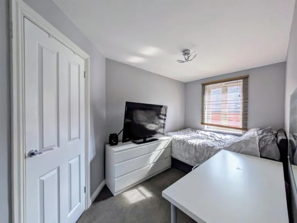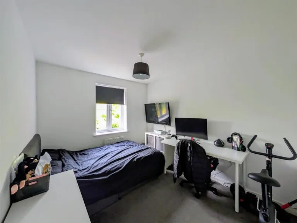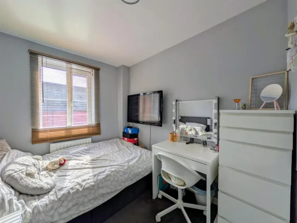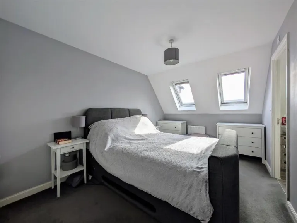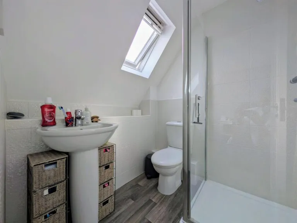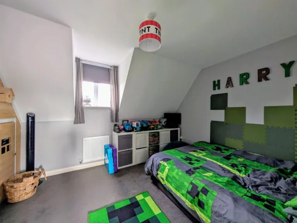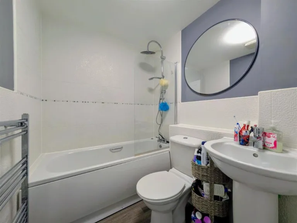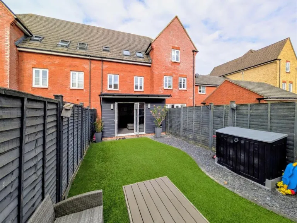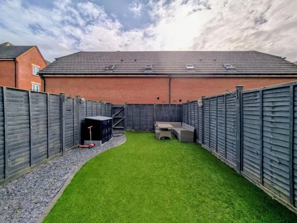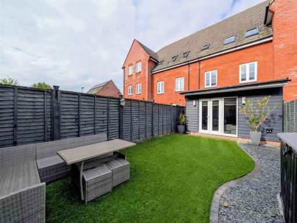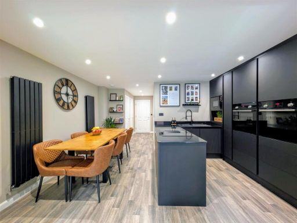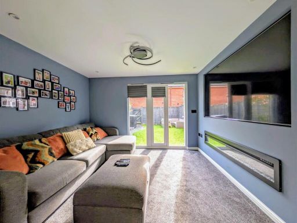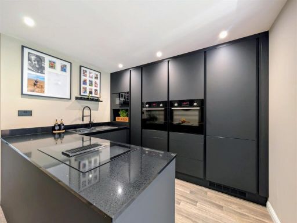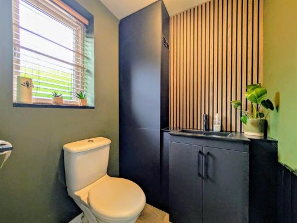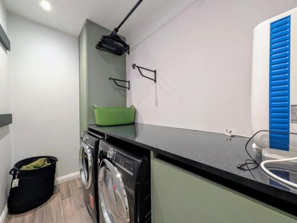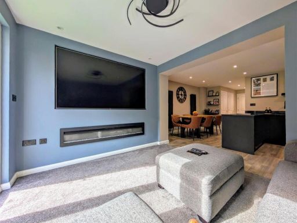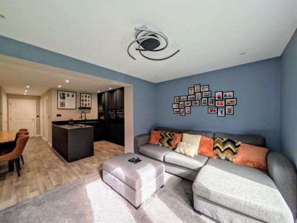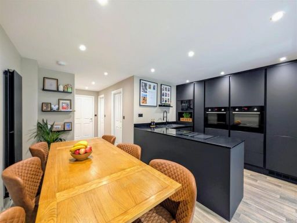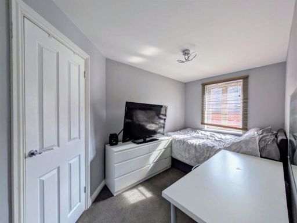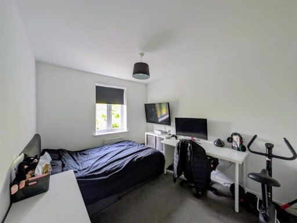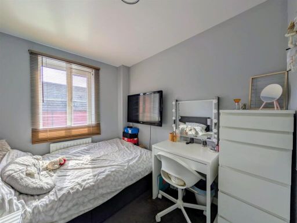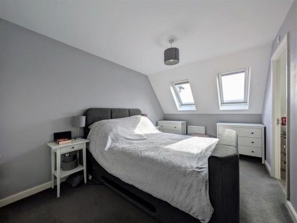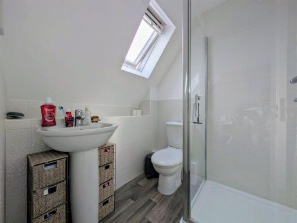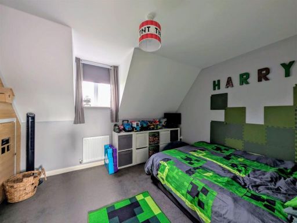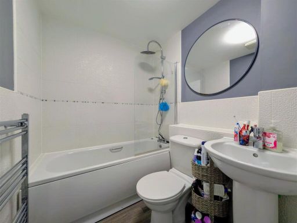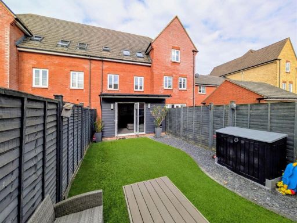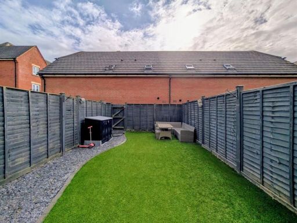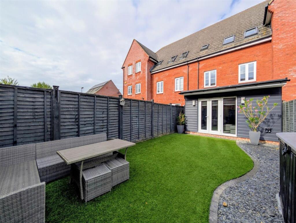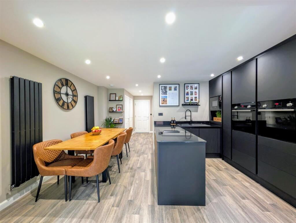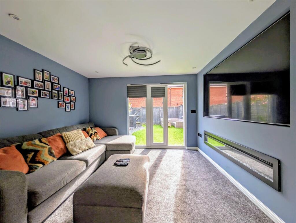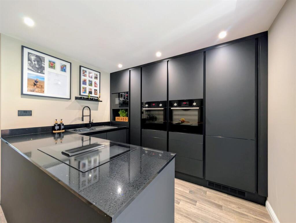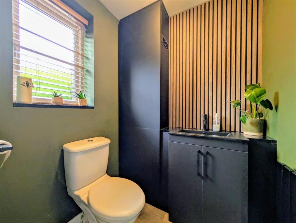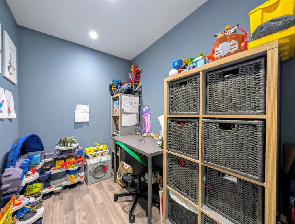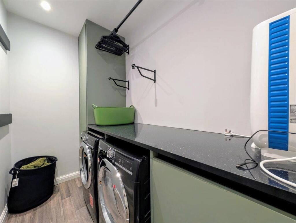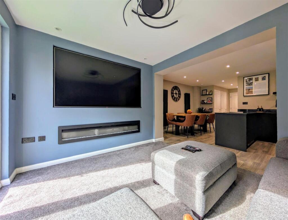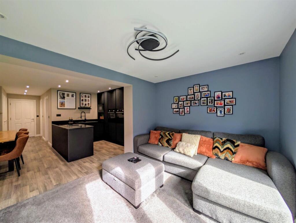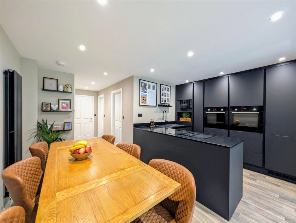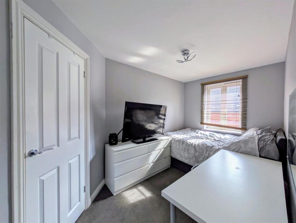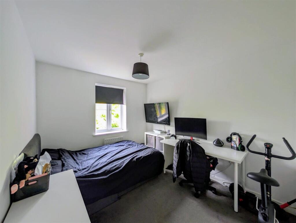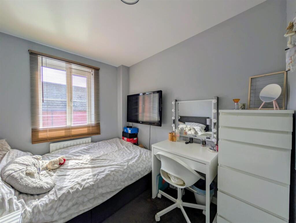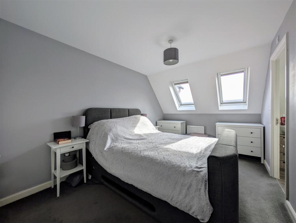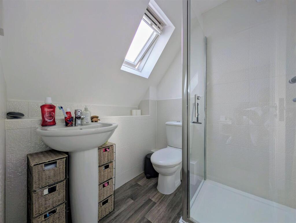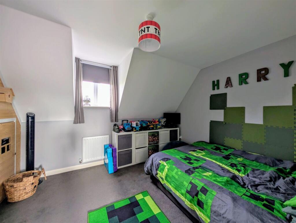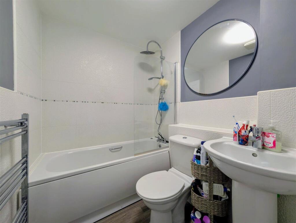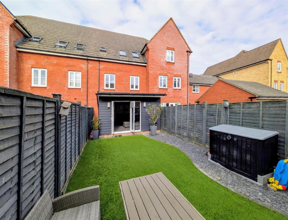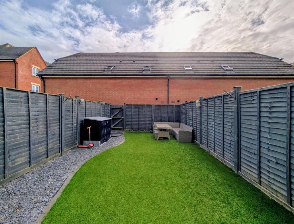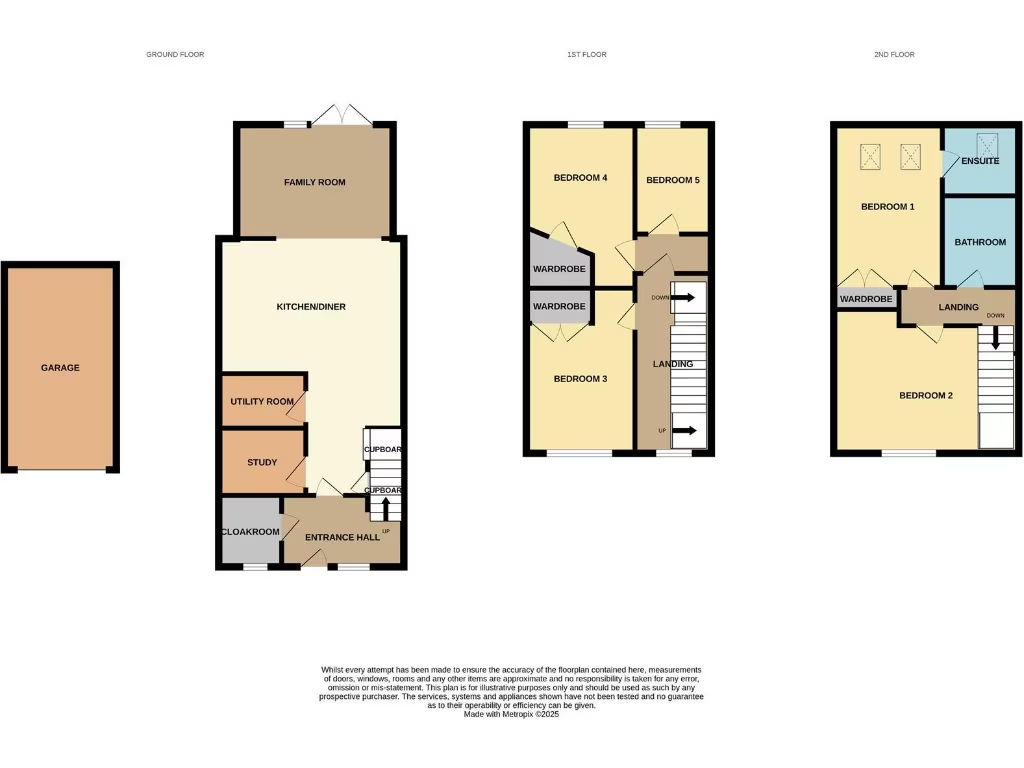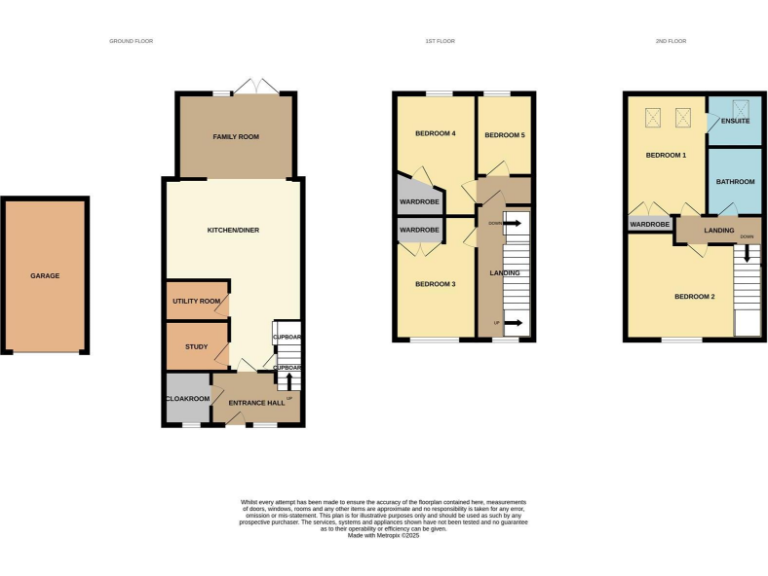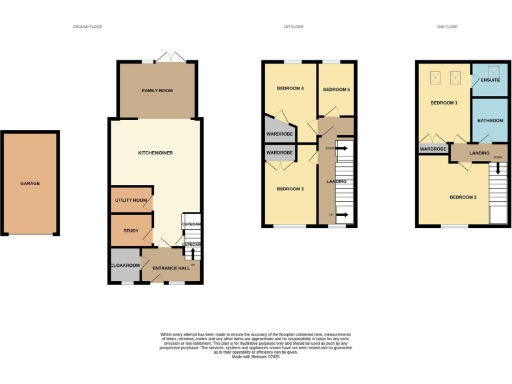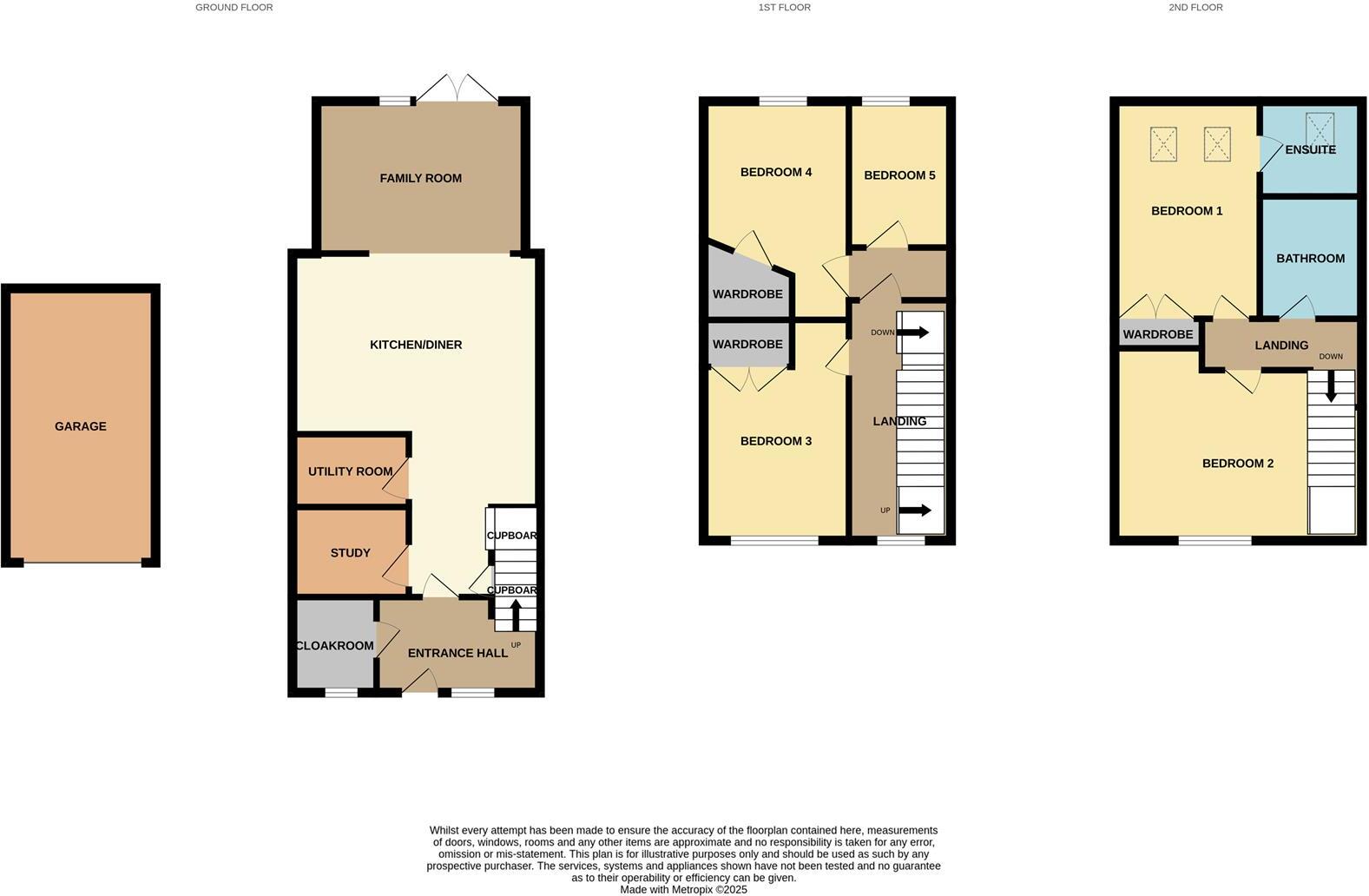Summary - 23, Ruardean Drive, Tuffley, GLOUCESTER GL4 0WS
5 bed 2 bath House
Well-presented family townhouse with upgraded kitchen, garage and low-maintenance garden..
Five bedrooms over three storeys, principal bedroom with en-suite
Upgraded kitchen/diner and extended family room with French doors
Landscaped low-maintenance rear garden with astroturf and patio
Single garage plus off-street parking; small front garden
Newly renovated with double glazing and mains gas heating
Medium flood risk — may affect insurance and costs
Higher local crime rate — buyers should check local data
Small plot and some compact bedrooms; £200 yearly maintenance charge
This modern five-bedroom end-terrace townhouse offers flexible family living across three floors, newly renovated and ready to move into. The upgraded open-plan kitchen/diner flows into an extended family room with French doors, creating a bright social hub for everyday life and entertaining. Bedrooms are arranged over the first and second floors, with an en-suite to the principal bedroom and built-in wardrobes in several rooms.
Outside, the landscaped, low-maintenance rear garden with astroturf and patio provides a private play area, while a single garage and off-street parking add practical convenience. The property was built 2007–2011, has double glazing and gas central heating, and sits on the edge of a popular modern development with countryside nearby — appealing for families who want easy access to walks.
Buyers should note material drawbacks: the area records higher-than-average local crime and the property sits in a medium flood-risk zone, which may affect insurance and long-term running costs. The plot and overall house footprint are relatively small for five bedrooms, so some rooms are compact and storage is at a premium. A modest annual maintenance charge of £200 applies.
Well suited to families seeking a move-in-ready home close to good primary and secondary schools, this house balances contemporary finishes with practical storage, parking and outdoor space. Investors may spot rental potential, but should consider the flood risk and local crime profile when assessing yields and insurance costs.
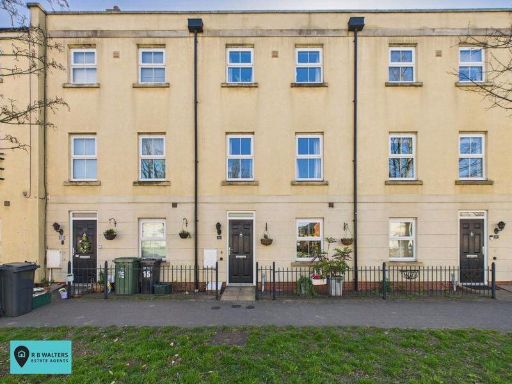 4 bedroom terraced house for sale in Gamecock Close, Coopers Edge, Brockworth, GL3 — £300,000 • 4 bed • 2 bath • 1076 ft²
4 bedroom terraced house for sale in Gamecock Close, Coopers Edge, Brockworth, GL3 — £300,000 • 4 bed • 2 bath • 1076 ft²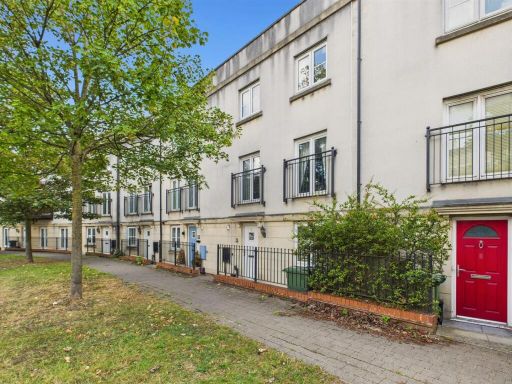 4 bedroom terraced house for sale in Beamont Walk, Brockworth, Gloucester, GL3 — £310,000 • 4 bed • 2 bath • 1434 ft²
4 bedroom terraced house for sale in Beamont Walk, Brockworth, Gloucester, GL3 — £310,000 • 4 bed • 2 bath • 1434 ft²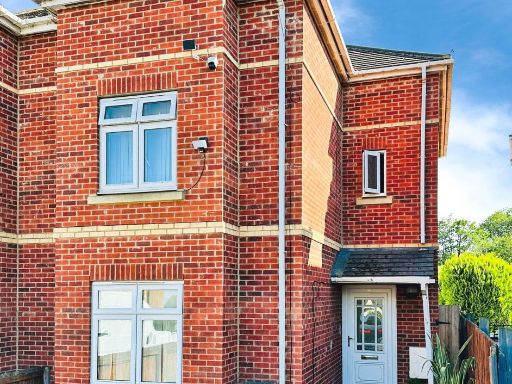 5 bedroom semi-detached house for sale in Howard Street, Gloucester, GL1 4UR, GL1 — £299,950 • 5 bed • 2 bath • 1507 ft²
5 bedroom semi-detached house for sale in Howard Street, Gloucester, GL1 4UR, GL1 — £299,950 • 5 bed • 2 bath • 1507 ft²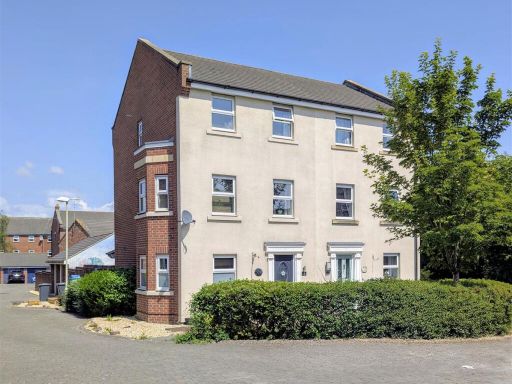 5 bedroom semi-detached house for sale in The Warren, Tuffley, Gloucester, GL4 — £305,000 • 5 bed • 2 bath • 811 ft²
5 bedroom semi-detached house for sale in The Warren, Tuffley, Gloucester, GL4 — £305,000 • 5 bed • 2 bath • 811 ft²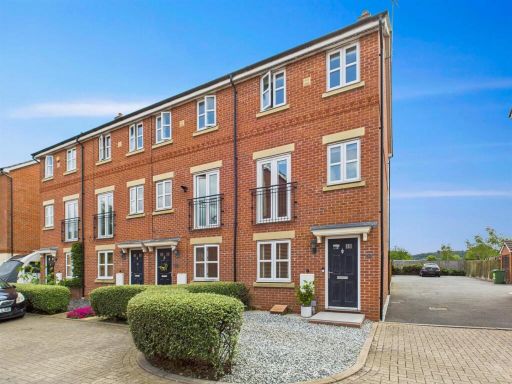 3 bedroom end of terrace house for sale in Boughton Way, Gloucester, GL4 — £275,000 • 3 bed • 2 bath • 1260 ft²
3 bedroom end of terrace house for sale in Boughton Way, Gloucester, GL4 — £275,000 • 3 bed • 2 bath • 1260 ft²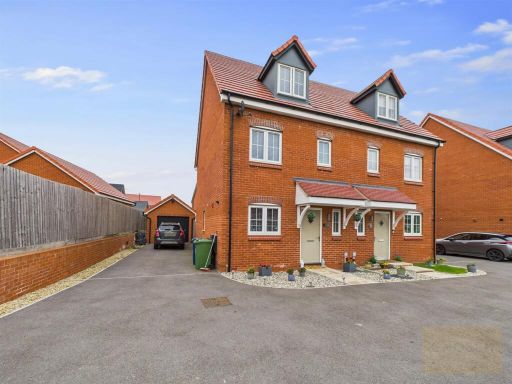 4 bedroom town house for sale in Tailor Close, Churchdown, Gloucester, GL3 — £390,000 • 4 bed • 3 bath • 1082 ft²
4 bedroom town house for sale in Tailor Close, Churchdown, Gloucester, GL3 — £390,000 • 4 bed • 3 bath • 1082 ft²