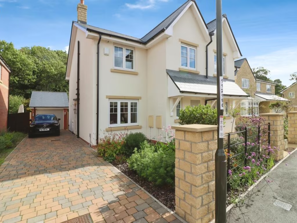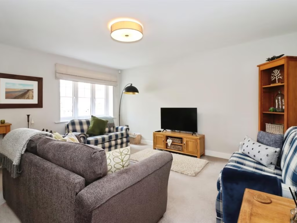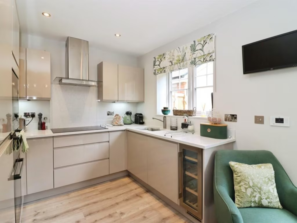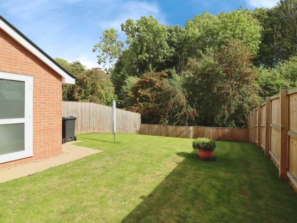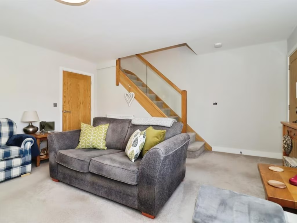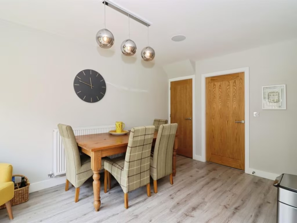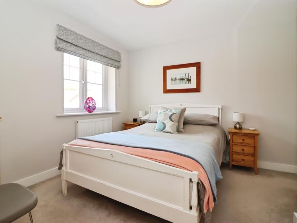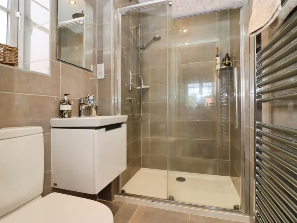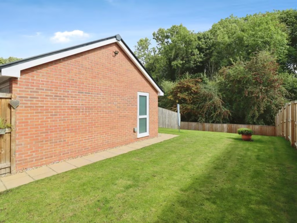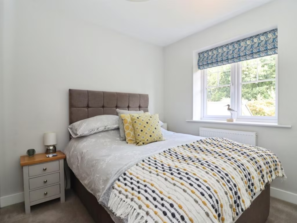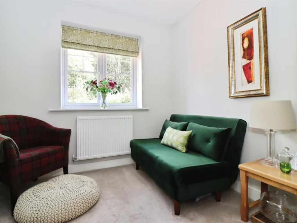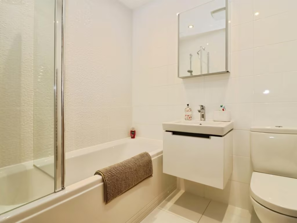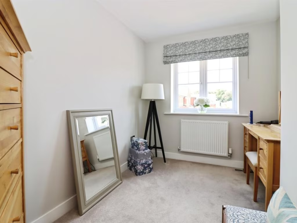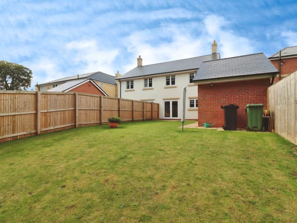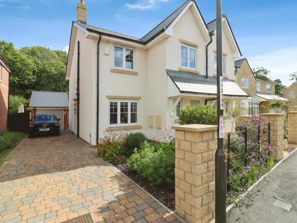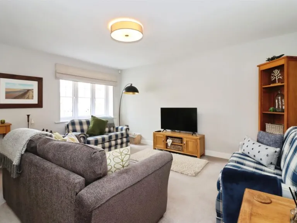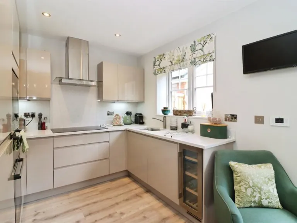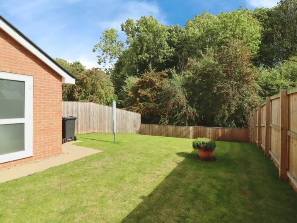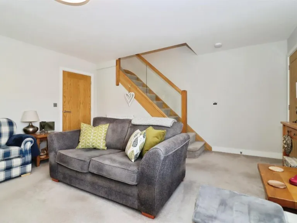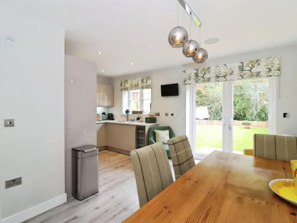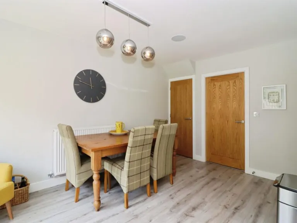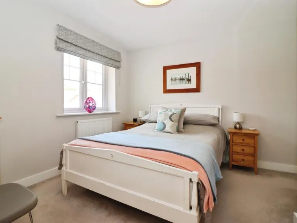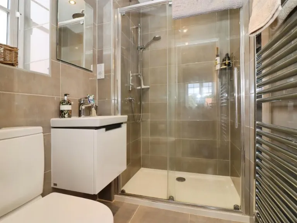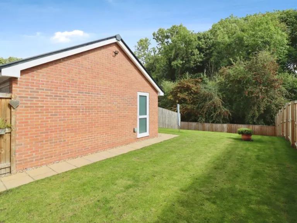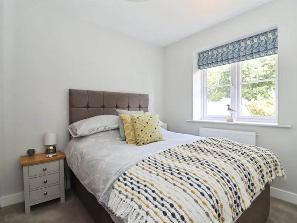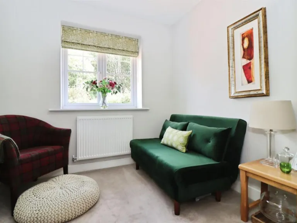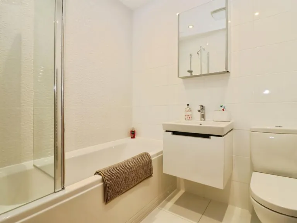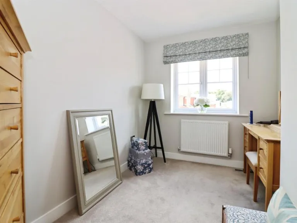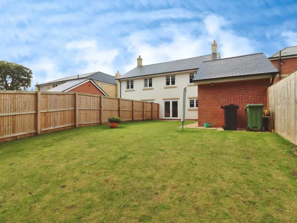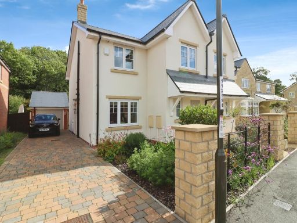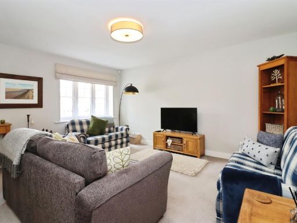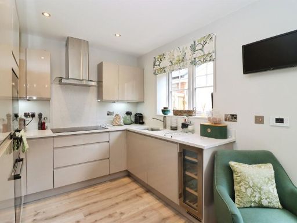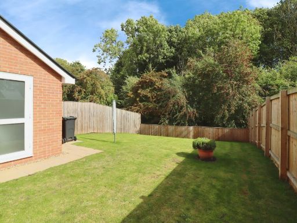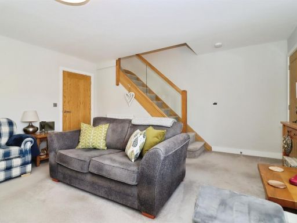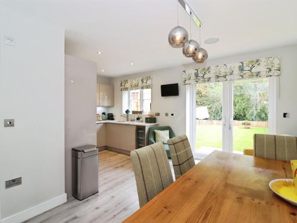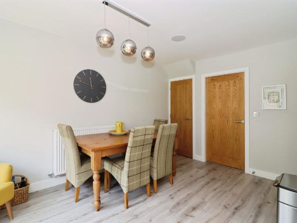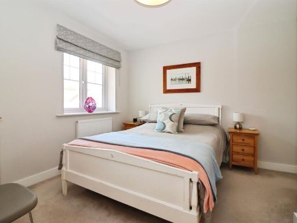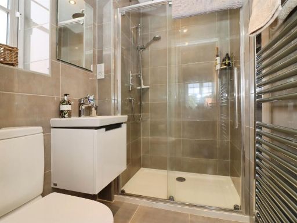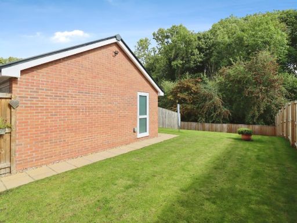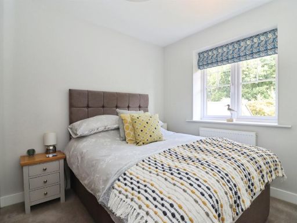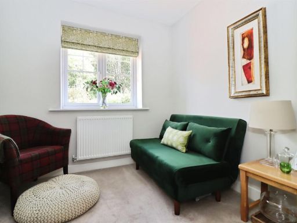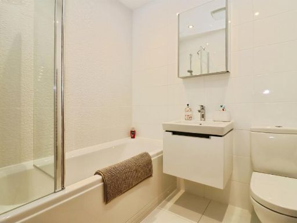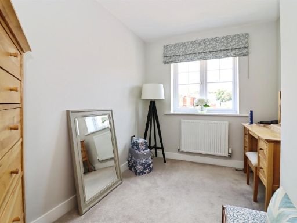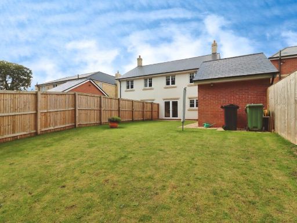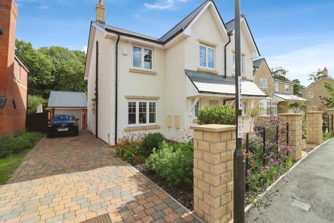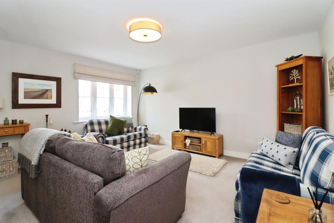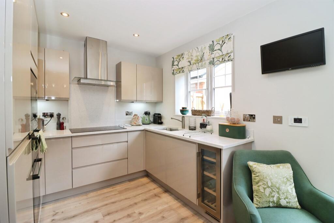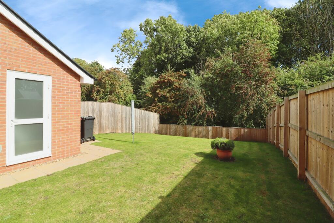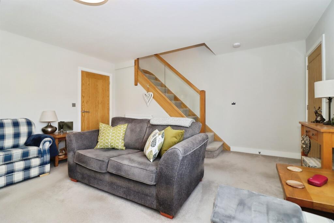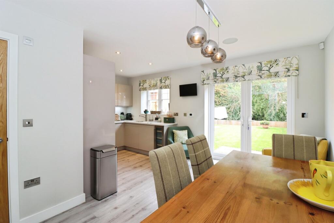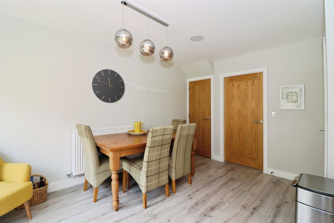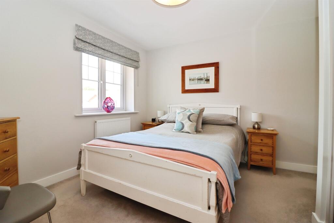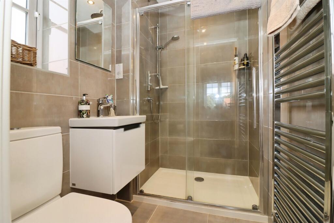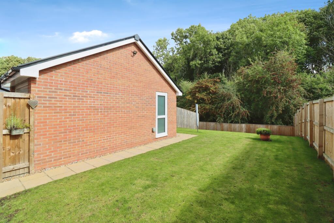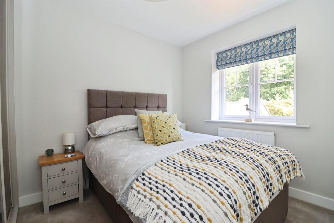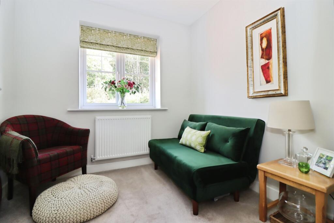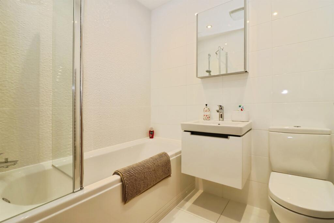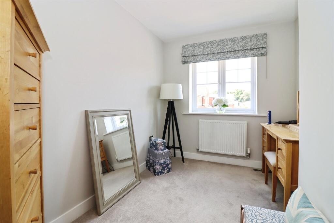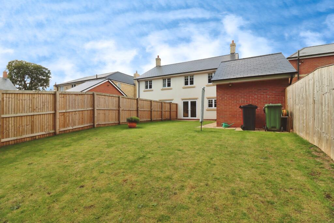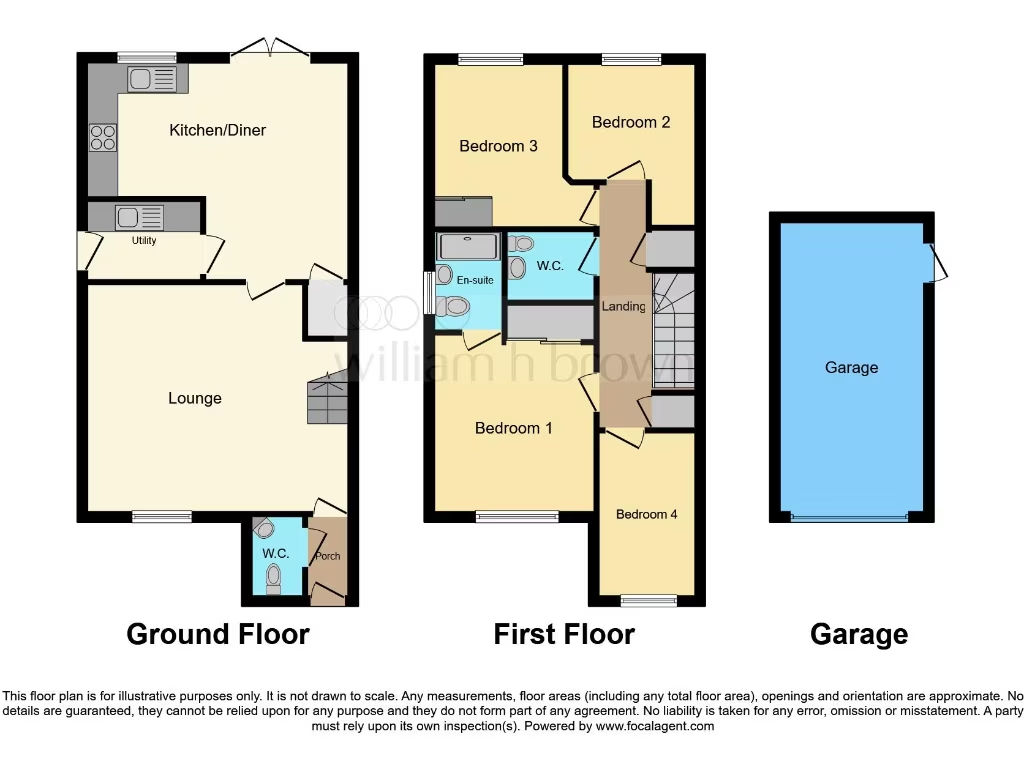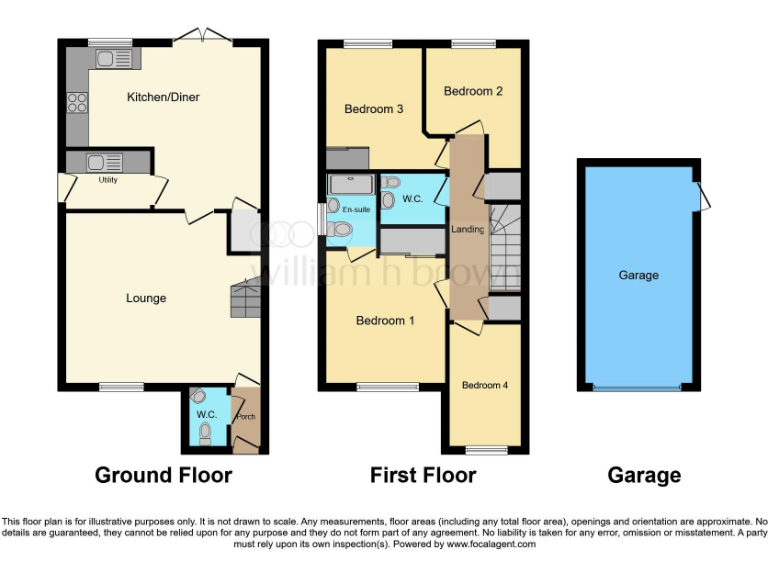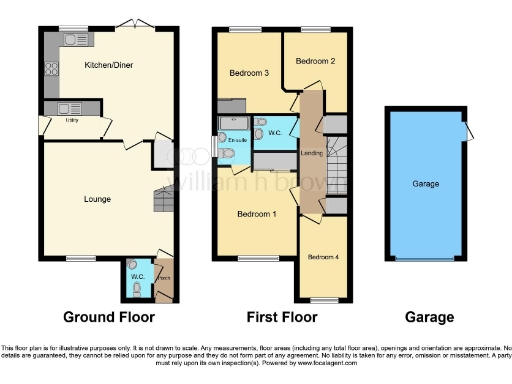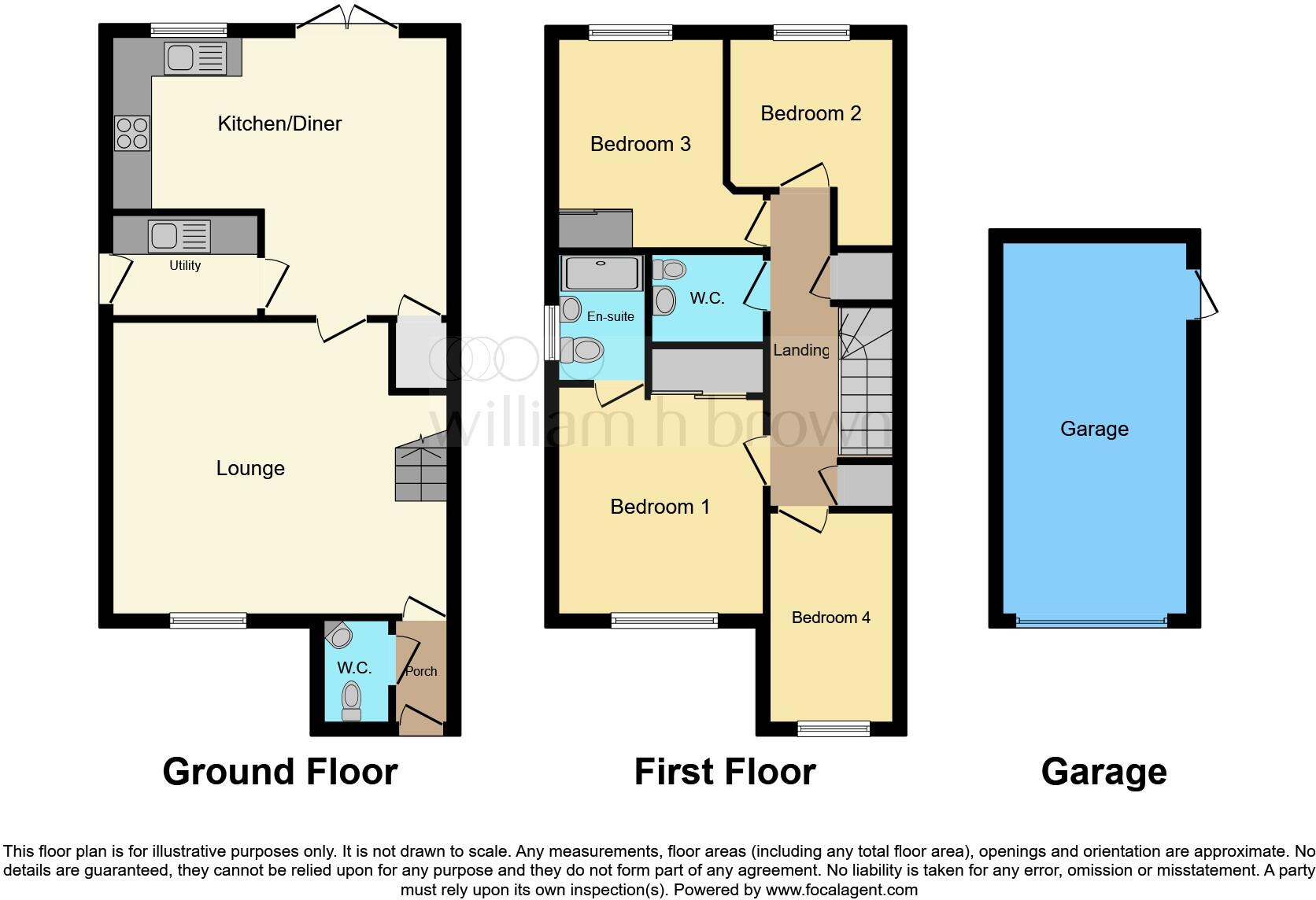Summary - 3, Settlement Drive, Clowne S43 4TL
4 bed 2 bath Semi-Detached
Contemporary four‑bed family home with garage, garden and field views — move‑in ready.
Built 2022 — modern fittings and en‑suite master bedroom
Kitchen‑diner with integrated appliances and wine cooler
Decent rear garden backing onto open fields for privacy
Driveway, powered single garage (manual door) and off‑street parking
Practical utility room with side access and combi boiler
Total size modest for four beds — check room dimensions
High local crime recorded — consider security and checks
Freehold, Council Tax Band C; fast broadband, no flood risk
Light, modern and practical, this four-bedroom semi-detached home on Van Dyk Village suits families seeking move-in ready accommodation with private outdoor space. Built in 2022, the house offers contemporary fixtures throughout: a bright front living room, a well-equipped kitchen‑diner with integrated appliances and a separate utility. The main bedroom benefits from a tiled en‑suite and two further bedrooms include built-in wardrobes.
Outside, the property sits on a decent plot with a block‑paved driveway, powered single garage and an enclosed rear garden that backs directly onto open fields for added privacy and pleasant outlooks. The layout maximises everyday living with useful understairs storage, a downstairs cloakroom and a practical utility with side access.
Practical strengths include mains gas central heating via a modern combi boiler, fast broadband speeds and low flood risk. Council Tax is band C and the home is freehold, making it straightforward for families or investors. The garage has power but a manual up‑and‑over door.
Buyers should note the house sits in an area with higher-than-average recorded crime; prospective purchasers may wish to check local crime statistics and security measures. Internal space is described as average for a modern suburban family home (total approx. 1,077 sq ft) so anyone needing large rooms should verify room sizes. Services and appliances have not been independently tested, so a survey is recommended before purchase.
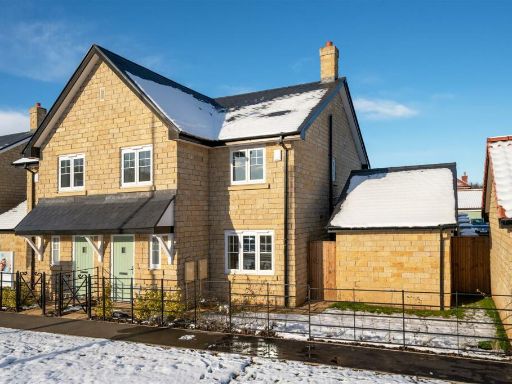 4 bedroom semi-detached house for sale in Settlement Drive, Chesterfield S43 — £354,995 • 4 bed • 2 bath • 1062 ft²
4 bedroom semi-detached house for sale in Settlement Drive, Chesterfield S43 — £354,995 • 4 bed • 2 bath • 1062 ft²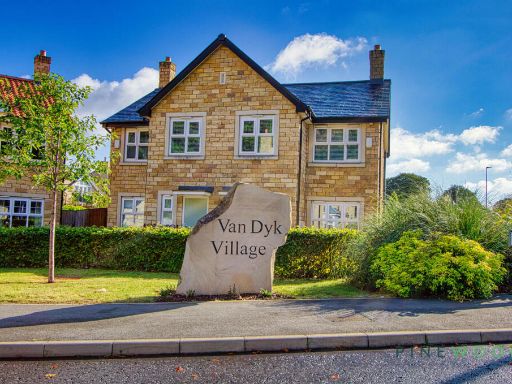 3 bedroom semi-detached house for sale in Century Way, Clowne, Chesterfield, Derbyshire, S43 — £280,000 • 3 bed • 2 bath • 997 ft²
3 bedroom semi-detached house for sale in Century Way, Clowne, Chesterfield, Derbyshire, S43 — £280,000 • 3 bed • 2 bath • 997 ft²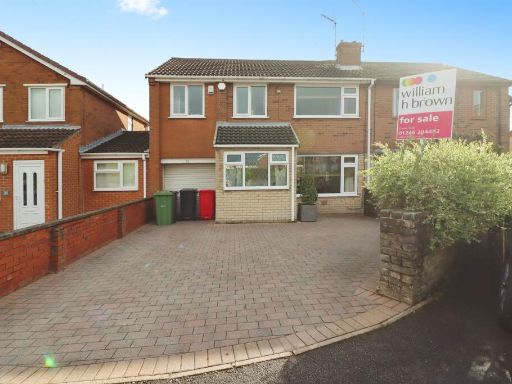 4 bedroom semi-detached house for sale in Bramlyn Close, Clowne, Chesterfield, S43 — £220,000 • 4 bed • 1 bath • 883 ft²
4 bedroom semi-detached house for sale in Bramlyn Close, Clowne, Chesterfield, S43 — £220,000 • 4 bed • 1 bath • 883 ft²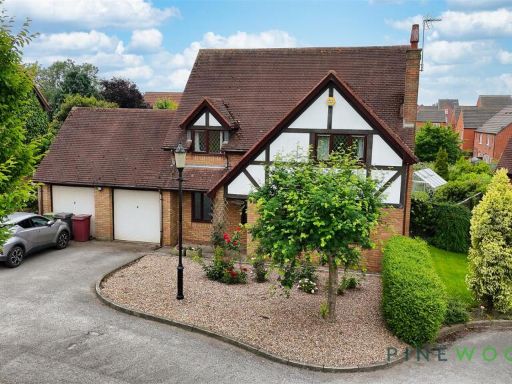 4 bedroom detached house for sale in Sterry Close, Clowne, Chesterfield, S43 — £375,000 • 4 bed • 3 bath • 1645 ft²
4 bedroom detached house for sale in Sterry Close, Clowne, Chesterfield, S43 — £375,000 • 4 bed • 3 bath • 1645 ft²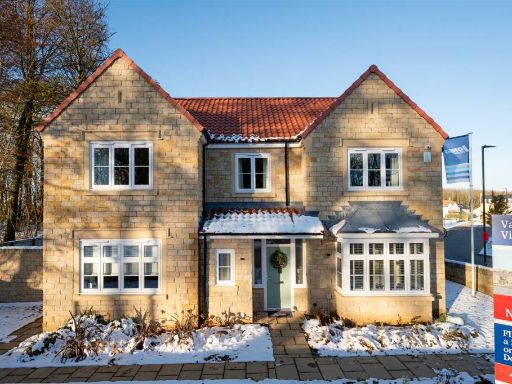 5 bedroom detached house for sale in Century Way, Chesterfield S43 — £699,995 • 5 bed • 3 bath • 2209 ft²
5 bedroom detached house for sale in Century Way, Chesterfield S43 — £699,995 • 5 bed • 3 bath • 2209 ft²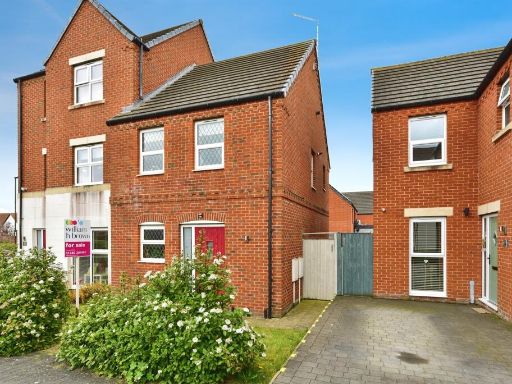 2 bedroom semi-detached house for sale in Wheatsheaf Way, Clowne, Chesterfield, S43 — £190,000 • 2 bed • 2 bath • 558 ft²
2 bedroom semi-detached house for sale in Wheatsheaf Way, Clowne, Chesterfield, S43 — £190,000 • 2 bed • 2 bath • 558 ft²