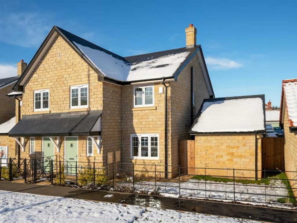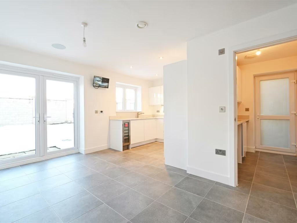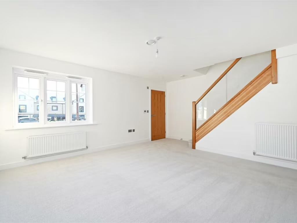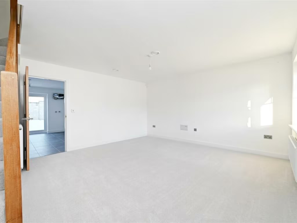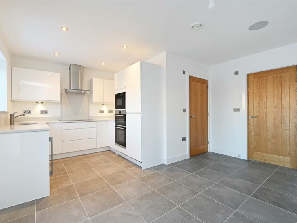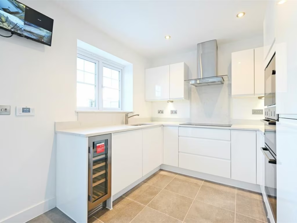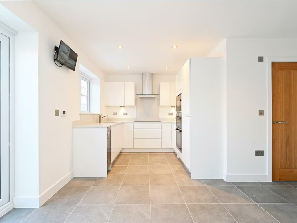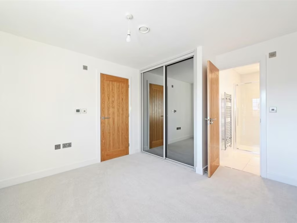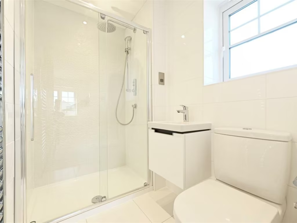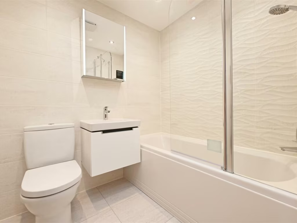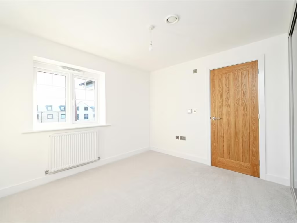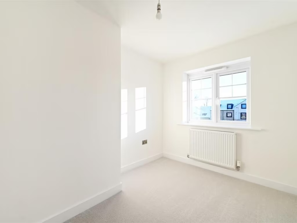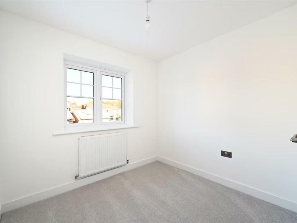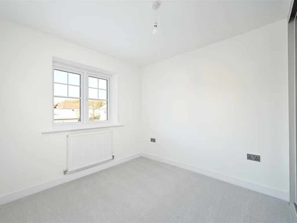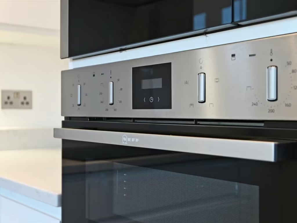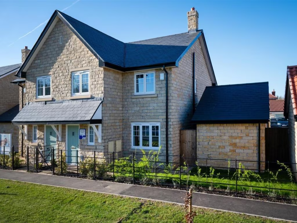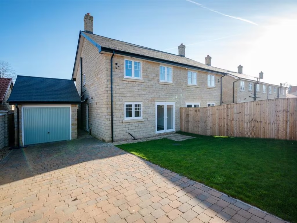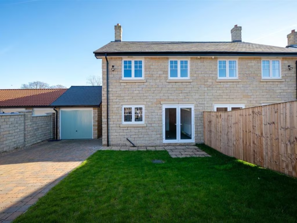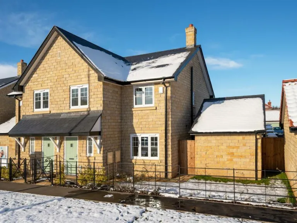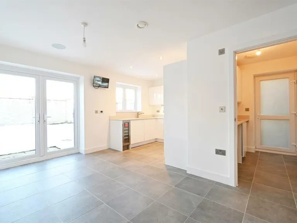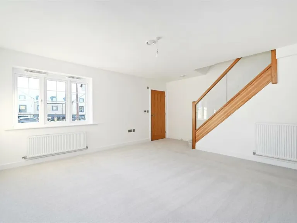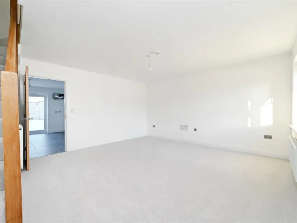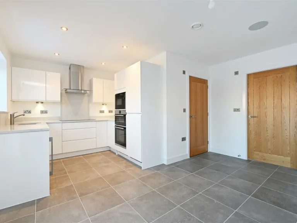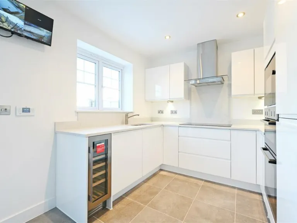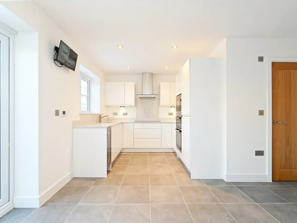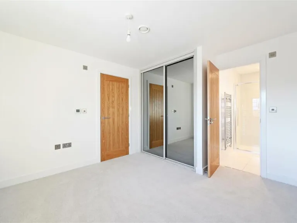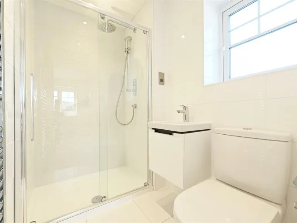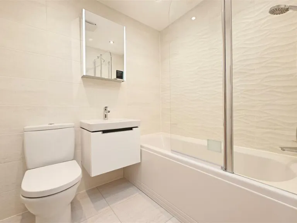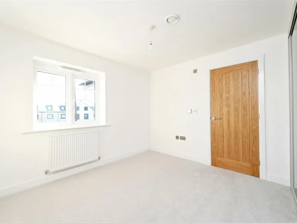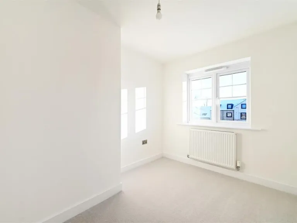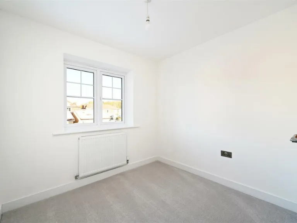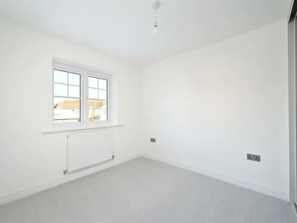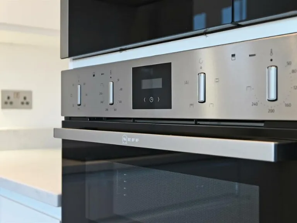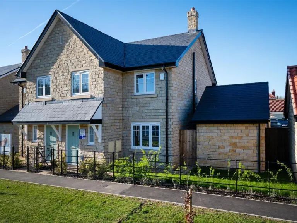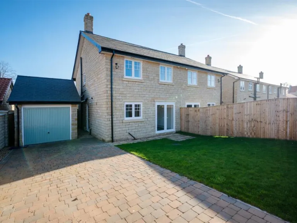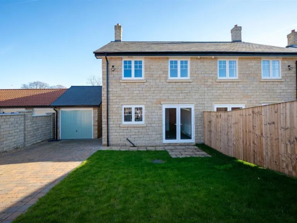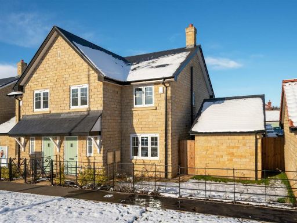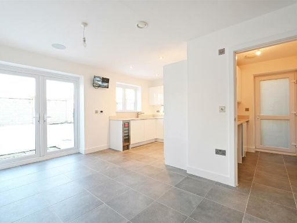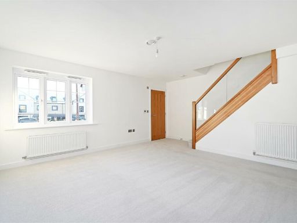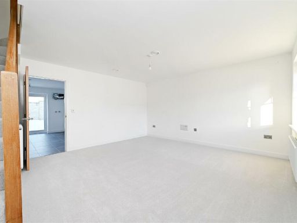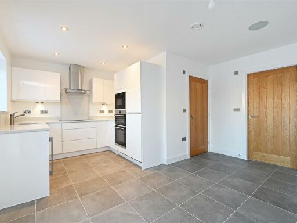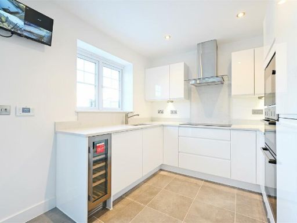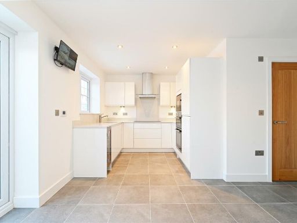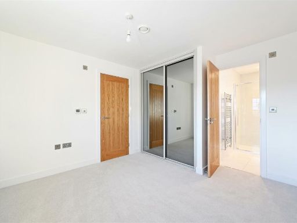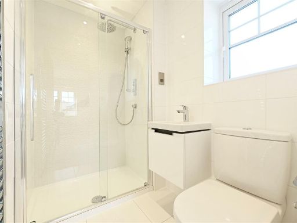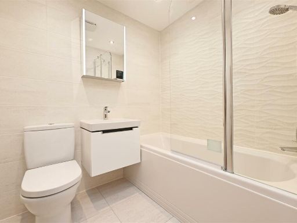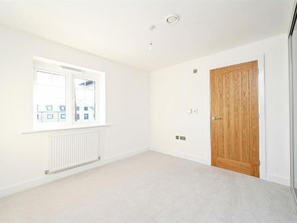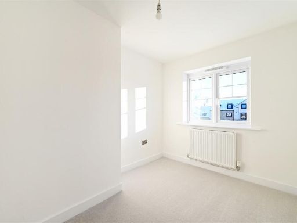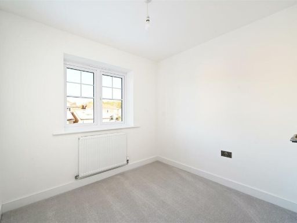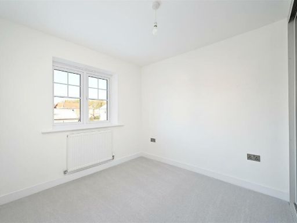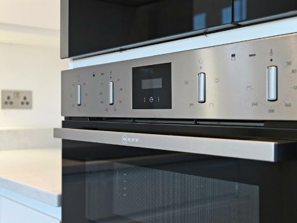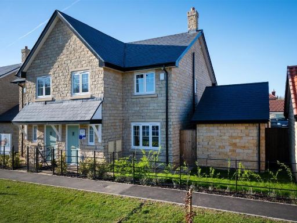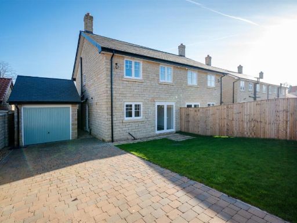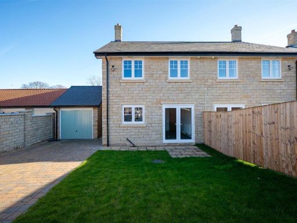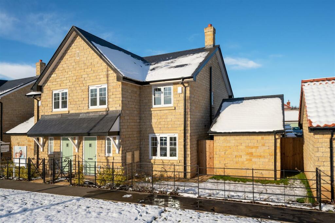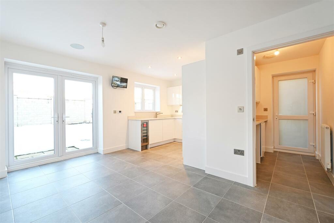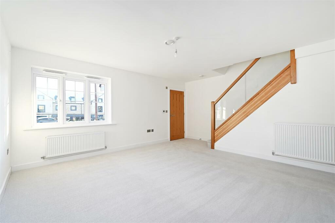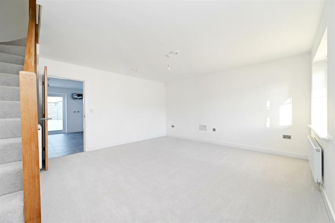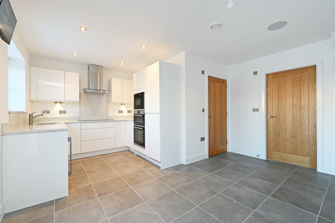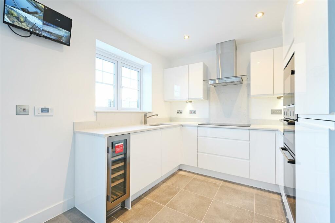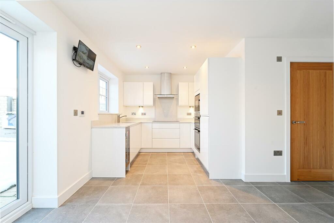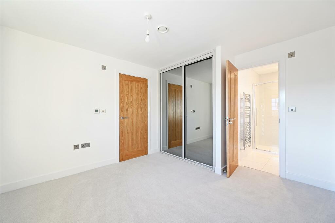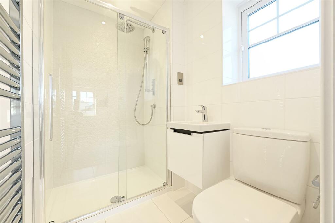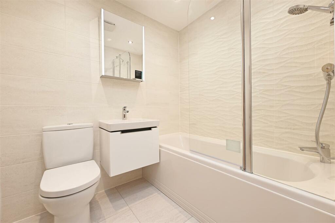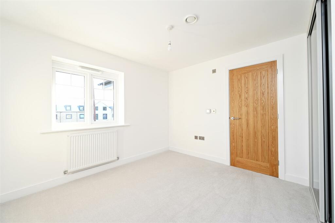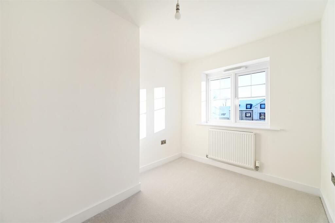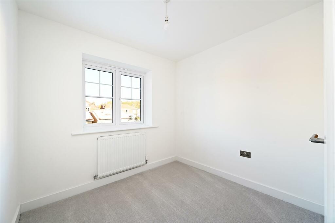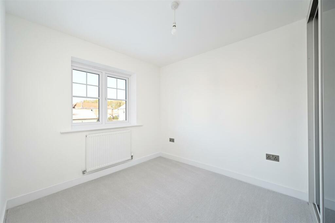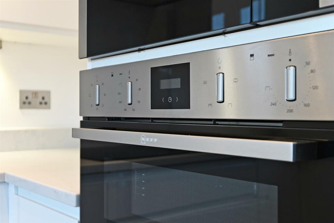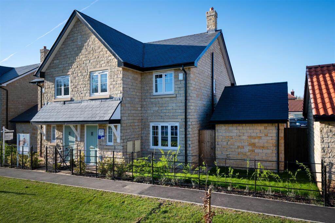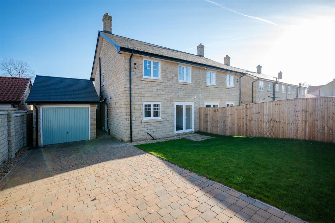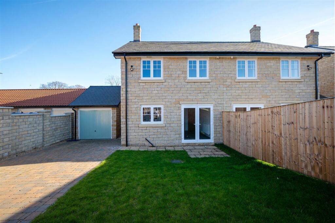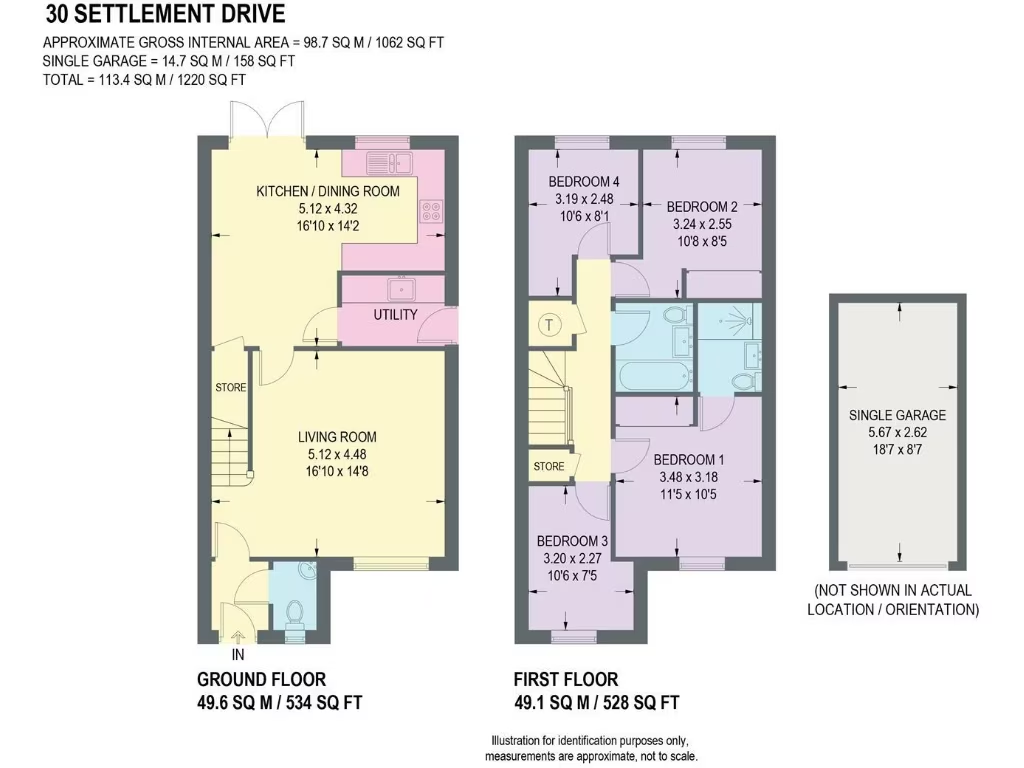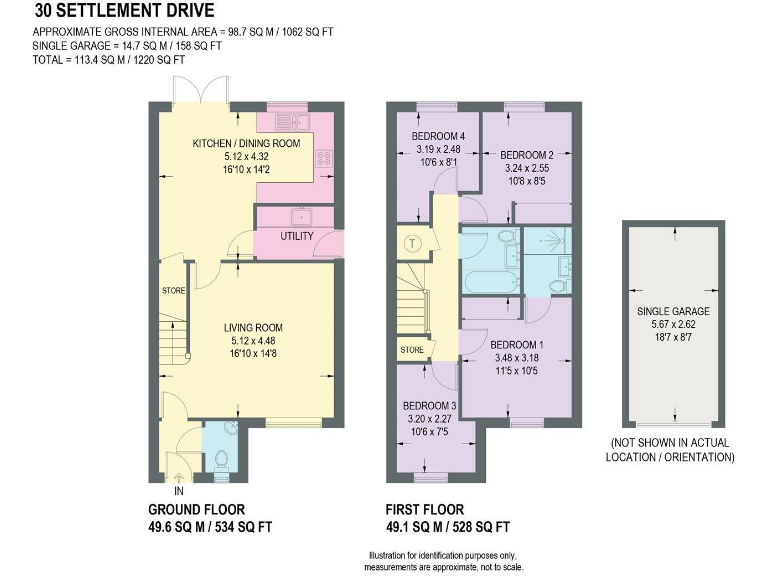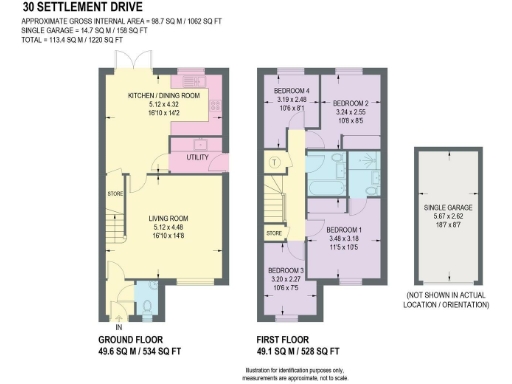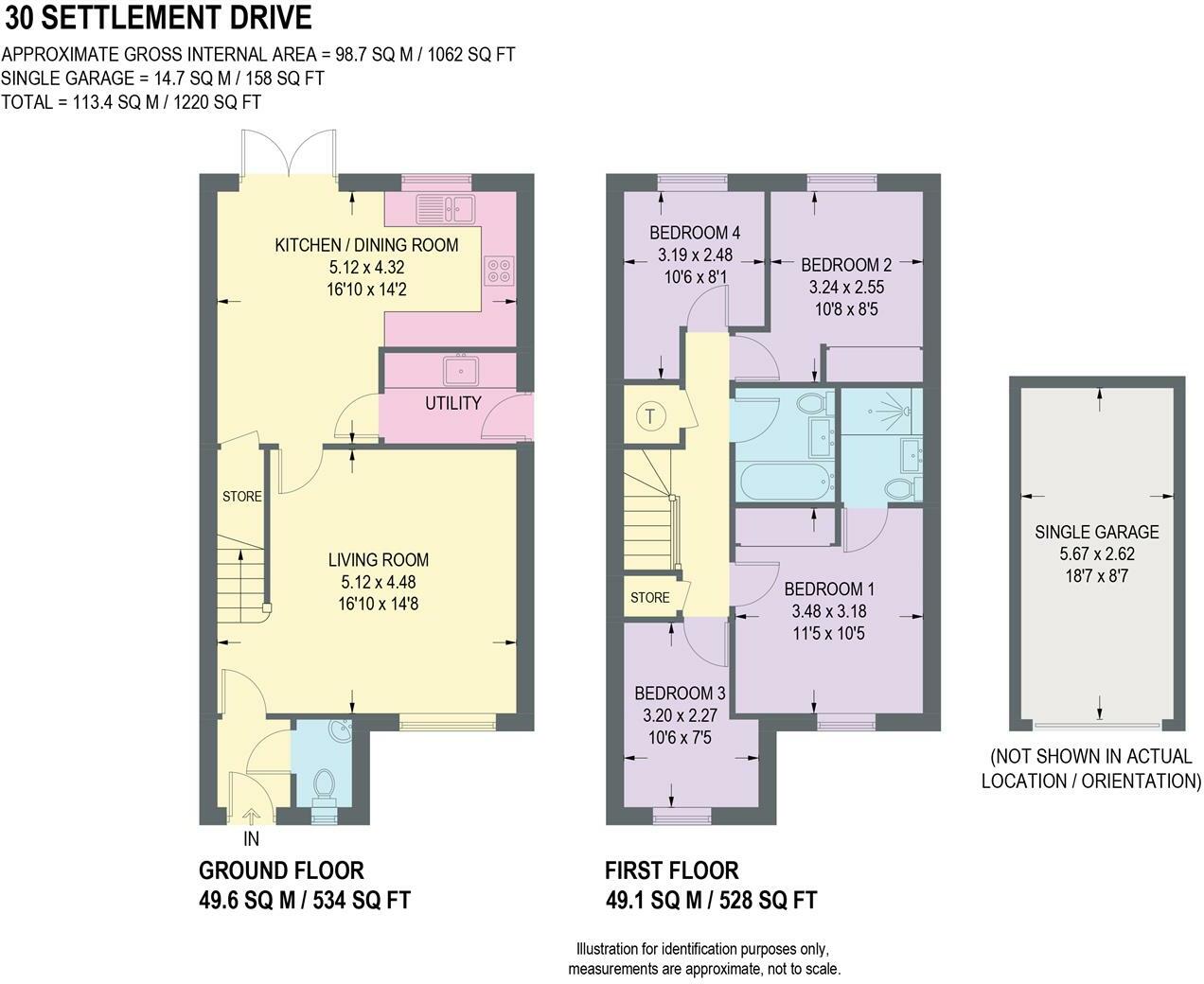Summary - 30, SETTLEMENT DRIVE S43 4TL
4 bed 2 bath Semi-Detached
High-spec four-bedroom family home on a large plot, minutes from the M1..
Four bedrooms with en-suite and fitted wardrobes to two bedrooms
Contemporary kitchen with quartz worktops and Neff integrated appliances
Detached single garage with power, light and private driveway
Large private plot with landscaped garden and automated timber gate
Home audio system, CCTV and intruder alarm fitted
New-build freehold on a Jones Homes Signature development
Internal space circa 1,062 sq ft—compact rooms for a four-bed home
Area records higher crime levels; council tax/EPC not specified
Set within the Van Dyke Village on a Jones Homes Signature development, this four-bedroom semi-detached house offers contemporary family living with high-spec finishes. The open-plan kitchen with quartz worktops and integrated Neff appliances (including a wine cooler) sits alongside a spacious living area and utility room, making daily routines straightforward. Two bedrooms have fitted wardrobes and the principal bedroom benefits from an en-suite; the family bathroom is fully tiled with Porcelanosa feature tiles.
Practical extras include a detached single garage with power and light, a large private plot, CCTV, intruder alarm and a built-in home audio system. The property is freehold and newly built, so many structural issues are unlikely; fast broadband and good road links to the M1 support commuting and home working. Landscaped front and rear gardens, automated timber driveway gate and quality fixtures such as oak veneered interior doors complete the package.
Notable considerations are the wider area’s higher recorded crime level and the small overall internal floor area (about 1,062 sq ft) compared with the very large plot — room layout is efficient but space upstairs and downstairs is compact for a four-bedroom house. Council tax band and EPC rating are not specified in the information provided. Mobile signal is average despite fast broadband.
This home suits families seeking a modern, low-maintenance house on a semi-rural development with good transport links. Buyers wanting lots of internal living space should view to judge whether the layout and room sizes meet their needs; the property does, however, offer strong specification and straightforward move-in readiness.
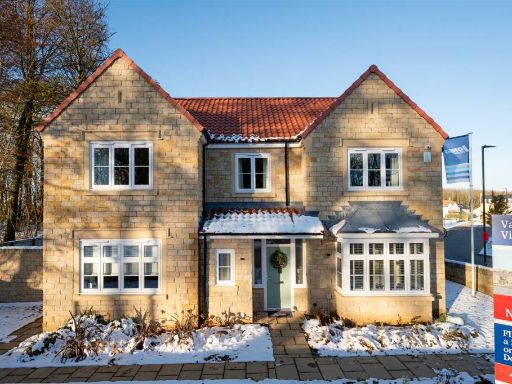 5 bedroom detached house for sale in Century Way, Chesterfield S43 — £699,995 • 5 bed • 3 bath • 2209 ft²
5 bedroom detached house for sale in Century Way, Chesterfield S43 — £699,995 • 5 bed • 3 bath • 2209 ft²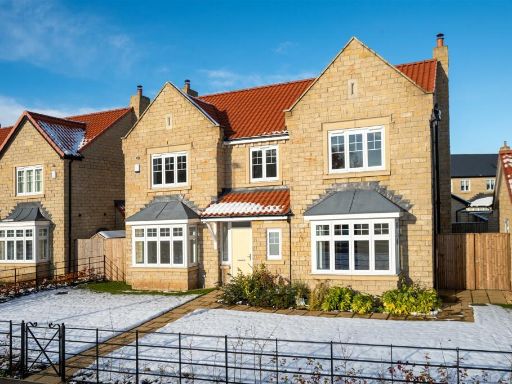 5 bedroom detached house for sale in Settlement Drive, Chesterfield S43 — £699,995 • 5 bed • 3 bath • 2209 ft²
5 bedroom detached house for sale in Settlement Drive, Chesterfield S43 — £699,995 • 5 bed • 3 bath • 2209 ft²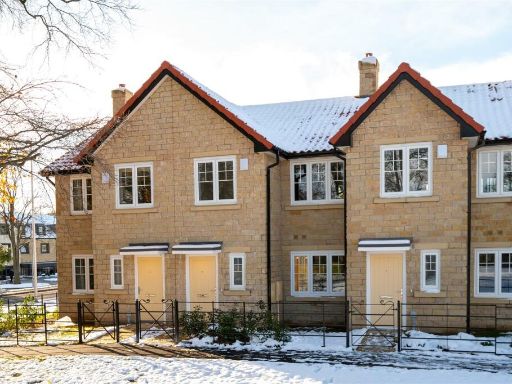 3 bedroom mews property for sale in Settlement Drive, Chesterfield S43 — £289,995 • 3 bed • 1 bath • 811 ft²
3 bedroom mews property for sale in Settlement Drive, Chesterfield S43 — £289,995 • 3 bed • 1 bath • 811 ft²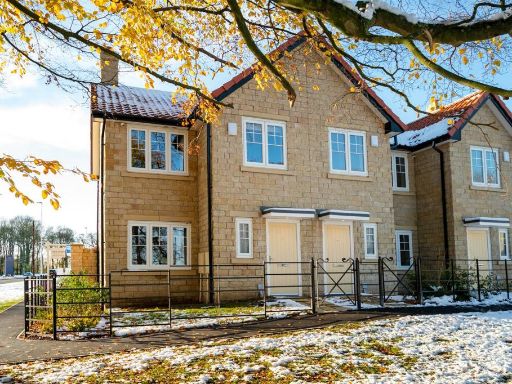 3 bedroom mews property for sale in Settlement Drive, Chesterfield, S43 — £294,995 • 3 bed • 1 bath • 811 ft²
3 bedroom mews property for sale in Settlement Drive, Chesterfield, S43 — £294,995 • 3 bed • 1 bath • 811 ft²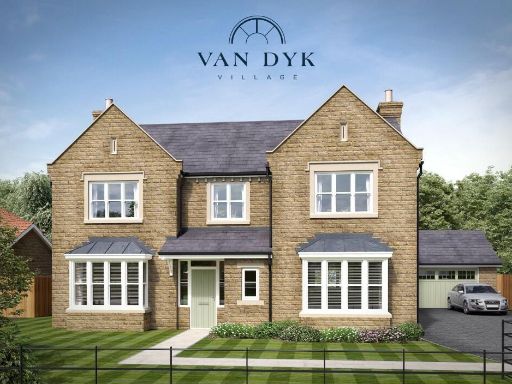 5 bedroom detached house for sale in Van Dyk Village,
Worksop Road,
S43 4TD
, S43 — £699,995 • 5 bed • 3 bath • 2209 ft²
5 bedroom detached house for sale in Van Dyk Village,
Worksop Road,
S43 4TD
, S43 — £699,995 • 5 bed • 3 bath • 2209 ft²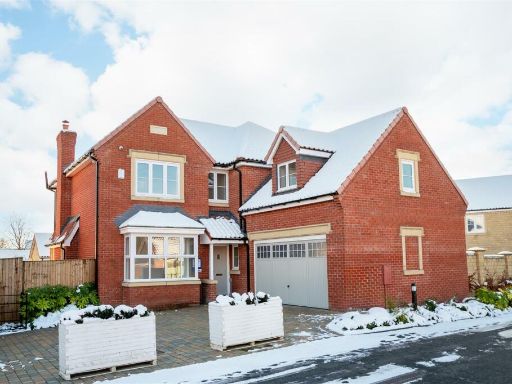 5 bedroom detached house for sale in Bowden Court, Chesterfield S43 — £679,995 • 5 bed • 3 bath • 2318 ft²
5 bedroom detached house for sale in Bowden Court, Chesterfield S43 — £679,995 • 5 bed • 3 bath • 2318 ft²