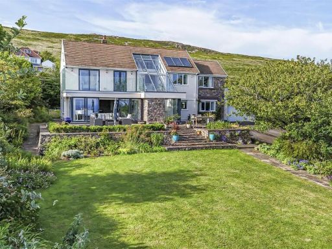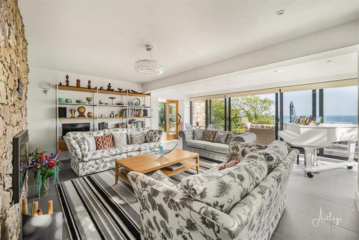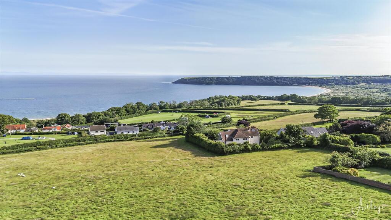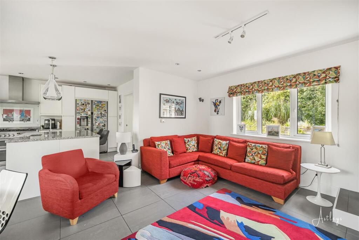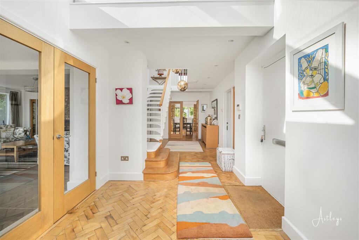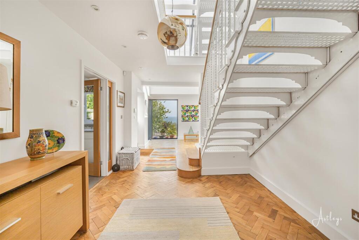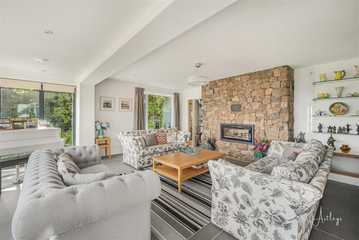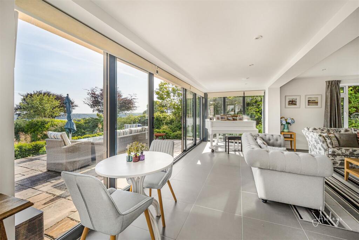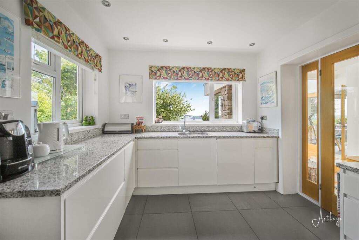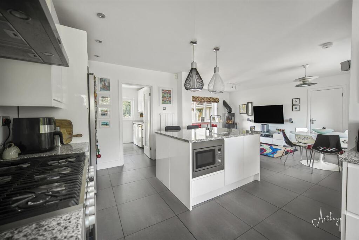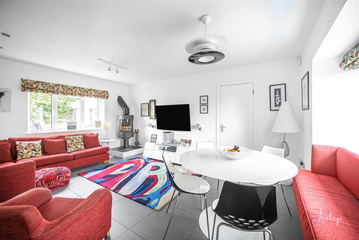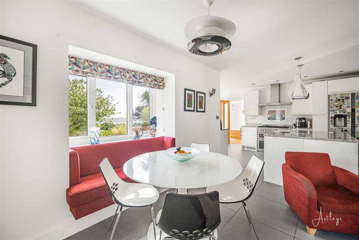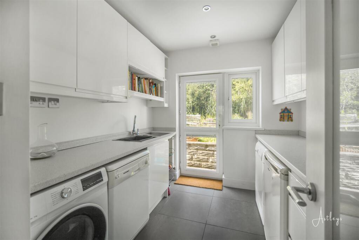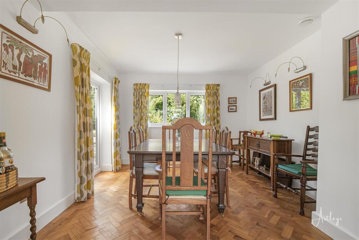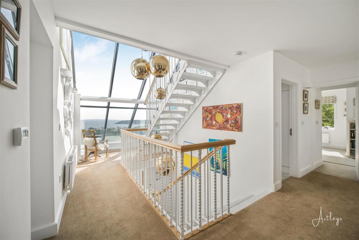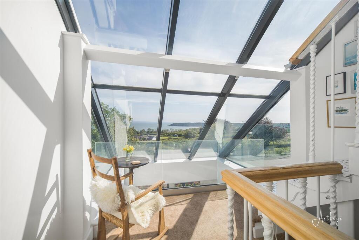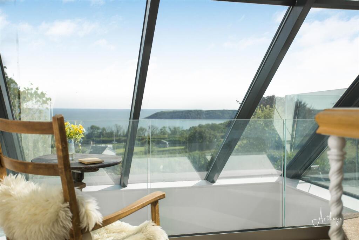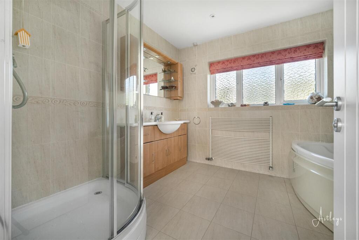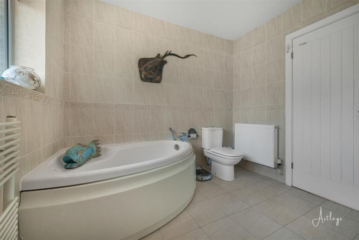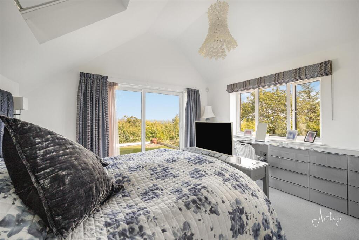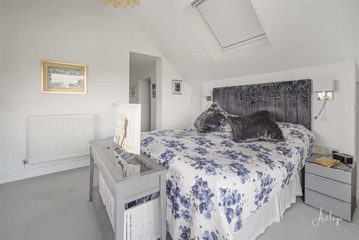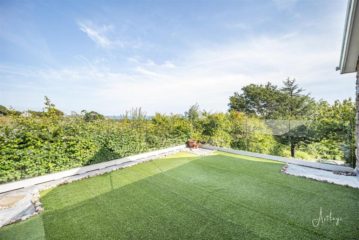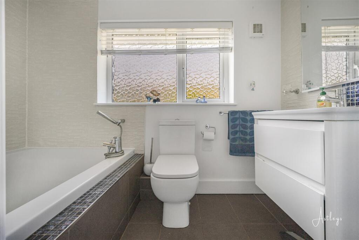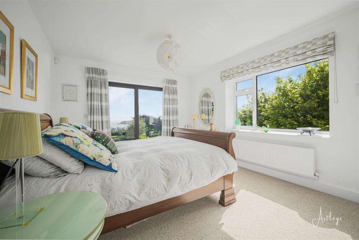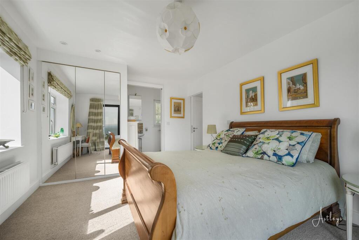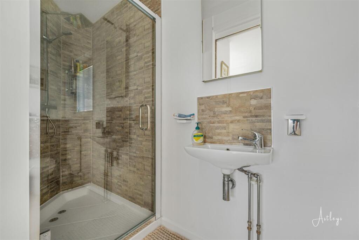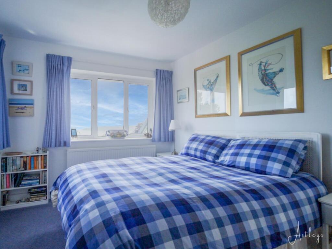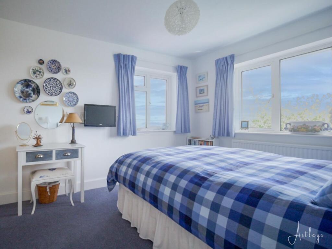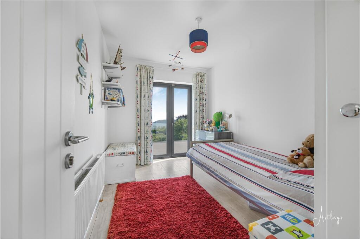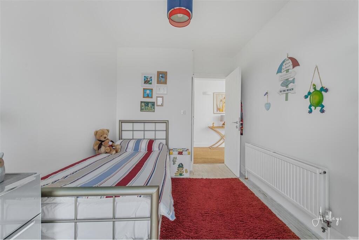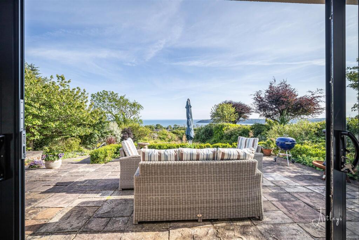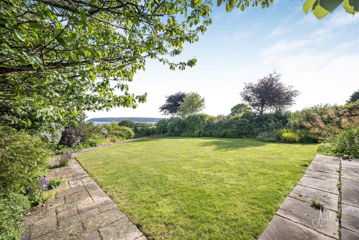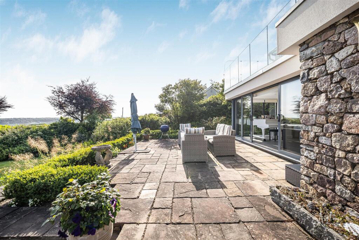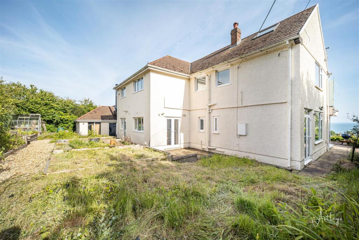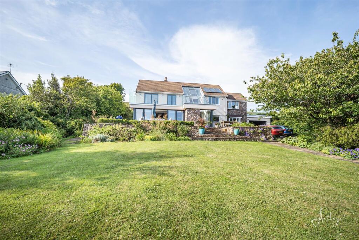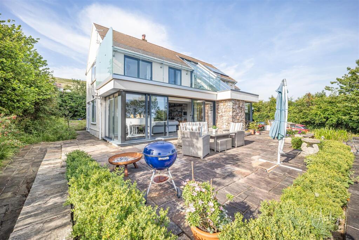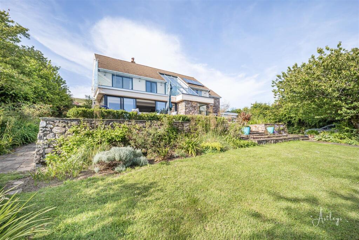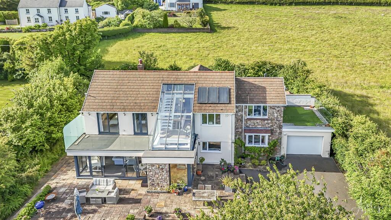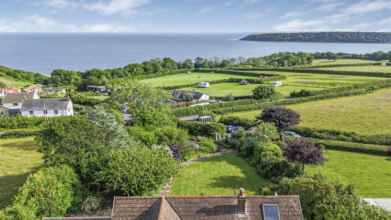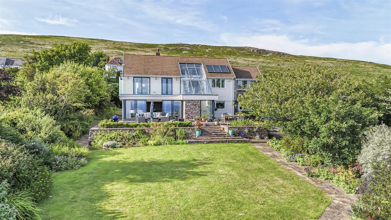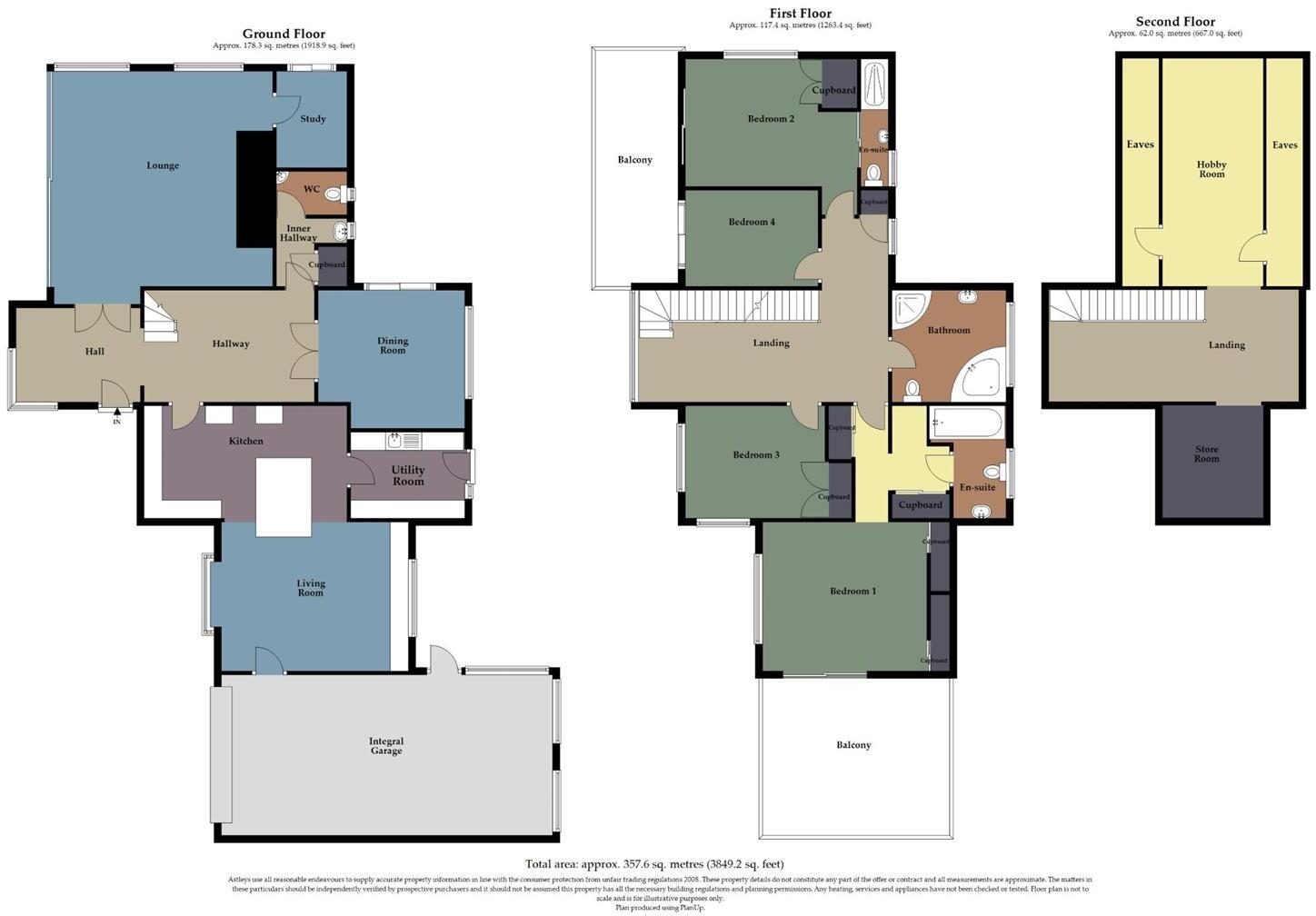Summary - LAUREL HILL NICHOLASTON SWANSEA SA3 2HL
4 bed 3 bath Detached
Expansive rural home with commanding ocean outlook and large private grounds.
Panoramic sea views across Oxwich Bay and Devon coastline
Spacious 3,849 sq ft living space with three reception rooms
Large 0.50-acre plot with landscaped front terrace and rear lawn
Four bedrooms; three have balcony or en-suite access
Integral garage plus private driveway parking for several cars
EER C; mains gas boiler with radiators throughout
Built 1950–1966; cavity walls assumed uninsulated — likely upgrade needed
Full fibre noted but broadband reported very slow locally
Set on an impressive 0.50-acre plot in secluded Nicholaston, this four-bedroom detached home is designed to maximise the spectacular sea views across Oxwich Bay to the Devon coastline. The house offers generous family living with three reception rooms, a large fitted kitchen with breakfast island, utility room, and a versatile second-floor hobby room. Multiple bedrooms have balcony access and en-suites, delivering flexible accommodation for family life and guests.
Externally the landscaped gardens and raised front terrace provide private, elevated viewing points and attractive outdoor living spaces. Private driveway parking for several vehicles leads to an integral garage; grounds include a lawned rear garden and detached greenhouse. The property benefits from mains gas central heating, double glazing and an Energy Efficiency Rating of C.
Notable practical points: the home sits in an ageing rural neighbourhood and feels secluded — ideal for privacy but less convenient for daily services. Construction dates place the build in the 1950s–1960s and cavity walls are recorded as having no insulation (assumed), so buyers should expect typical maintenance and potential upgrade works. Broadband is listed as full fibre but also reported as very slow locally; mobile signal is average.
This is a substantial family residence with strong lifestyle appeal for buyers wanting expansive indoor space and commanding coastal views. It will suit purchasers seeking a peaceful rural setting who are prepared to review insulation and connectivity as part of ongoing improvements.
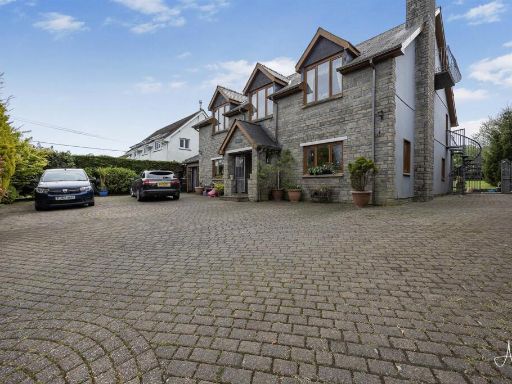 6 bedroom detached house for sale in Llanrhidian, Swansea, SA3 — £800,000 • 6 bed • 5 bath • 4174 ft²
6 bedroom detached house for sale in Llanrhidian, Swansea, SA3 — £800,000 • 6 bed • 5 bath • 4174 ft²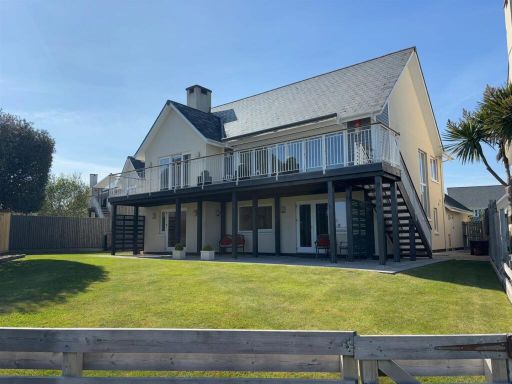 4 bedroom detached house for sale in Pentre Nicklaus Village, Llanelli, SA15 — £799,995 • 4 bed • 5 bath • 2239 ft²
4 bedroom detached house for sale in Pentre Nicklaus Village, Llanelli, SA15 — £799,995 • 4 bed • 5 bath • 2239 ft²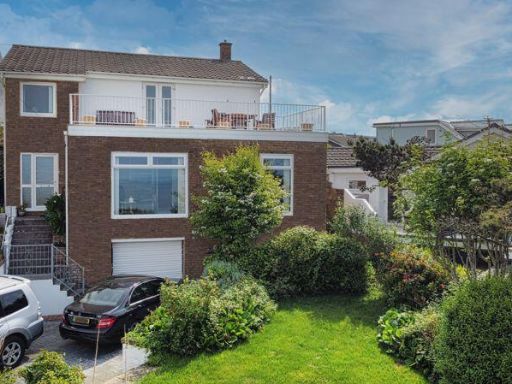 4 bedroom detached house for sale in 3 Somerset View, Ogmore By Sea, The Vale of Glamorgan CF32 0PP, CF32 — £675,000 • 4 bed • 2 bath • 1553 ft²
4 bedroom detached house for sale in 3 Somerset View, Ogmore By Sea, The Vale of Glamorgan CF32 0PP, CF32 — £675,000 • 4 bed • 2 bath • 1553 ft²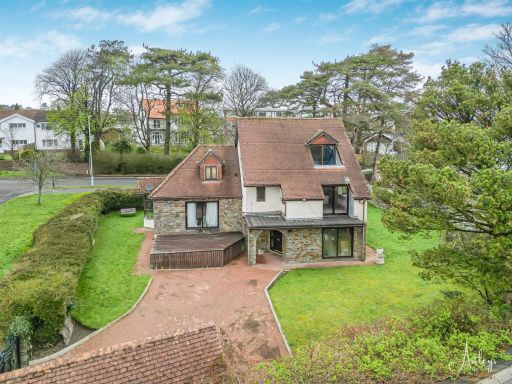 4 bedroom detached house for sale in Mayals Road, Mayals, Swansea, SA3 — £725,000 • 4 bed • 2 bath • 2467 ft²
4 bedroom detached house for sale in Mayals Road, Mayals, Swansea, SA3 — £725,000 • 4 bed • 2 bath • 2467 ft²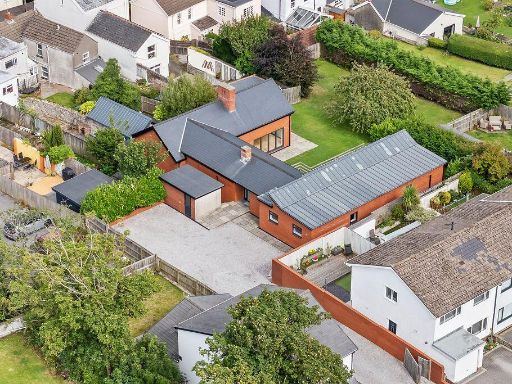 4 bedroom detached house for sale in Melcorn Drive, Newton, Swansea, SA3 4UN, SA3 — £950,000 • 4 bed • 2 bath • 2142 ft²
4 bedroom detached house for sale in Melcorn Drive, Newton, Swansea, SA3 4UN, SA3 — £950,000 • 4 bed • 2 bath • 2142 ft²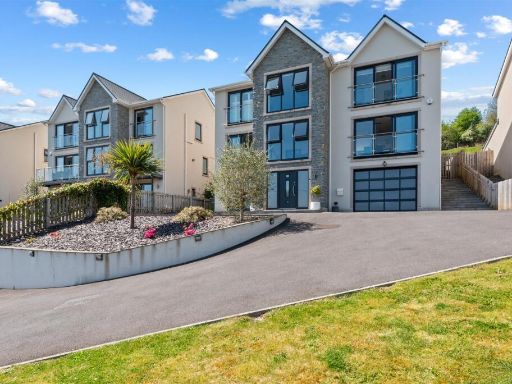 Detached house for sale in Cysgod Y Deri, Llanedi Road, Pontarddulais, Swansea, SA4 — £700,000 • 1 bed • 1 bath • 403 ft²
Detached house for sale in Cysgod Y Deri, Llanedi Road, Pontarddulais, Swansea, SA4 — £700,000 • 1 bed • 1 bath • 403 ft²

















































































