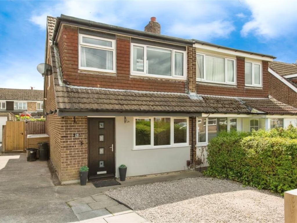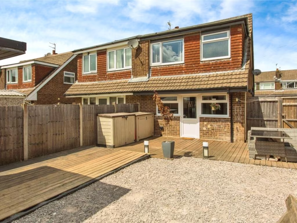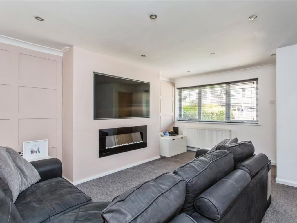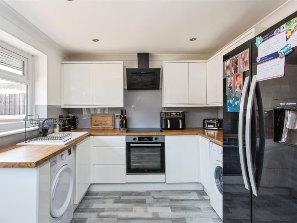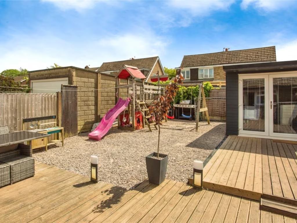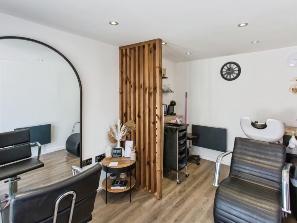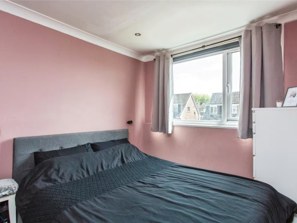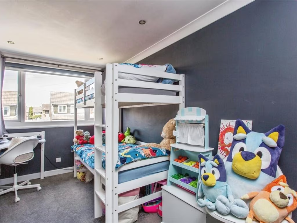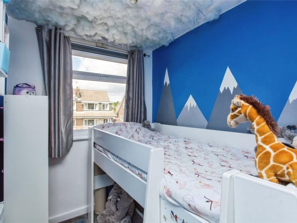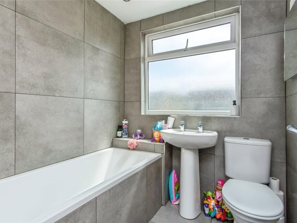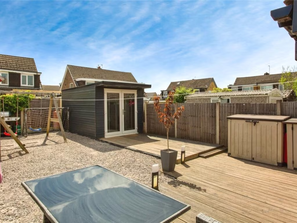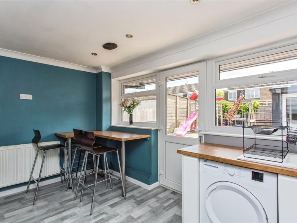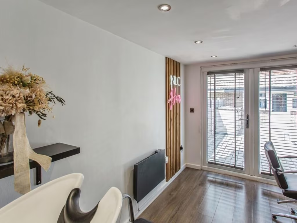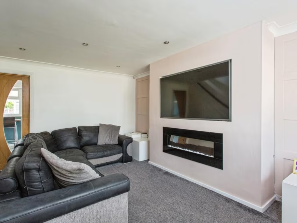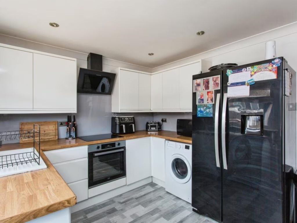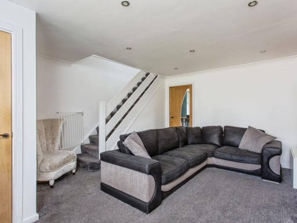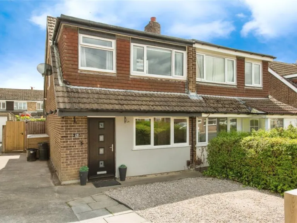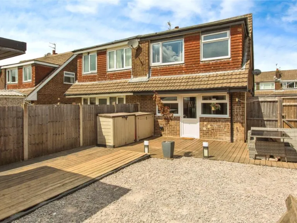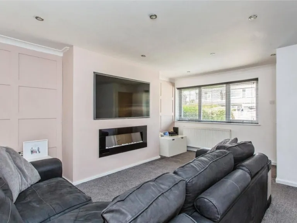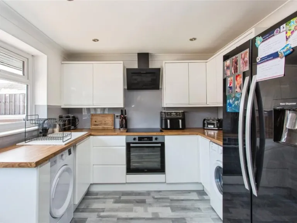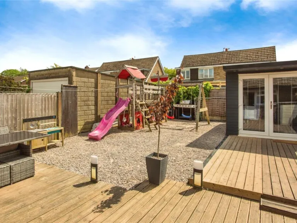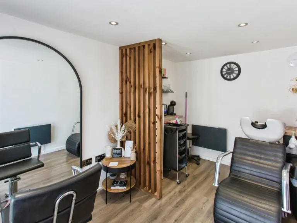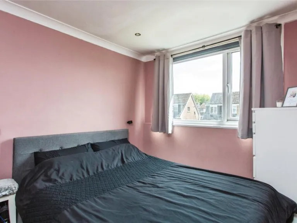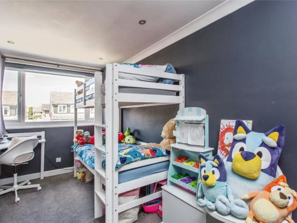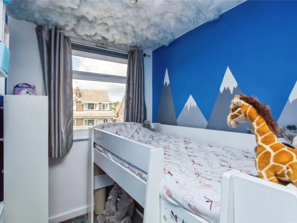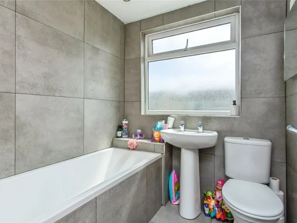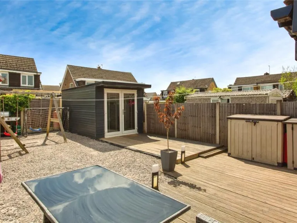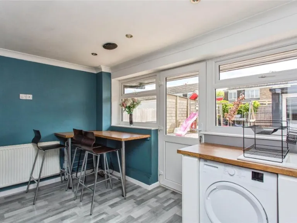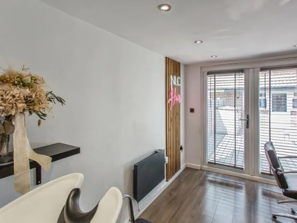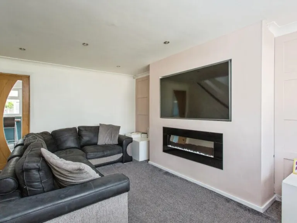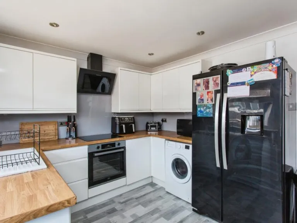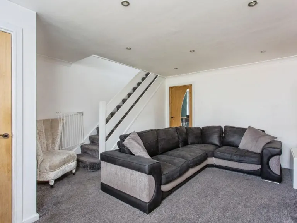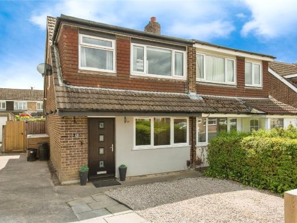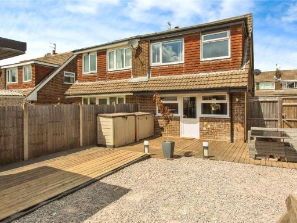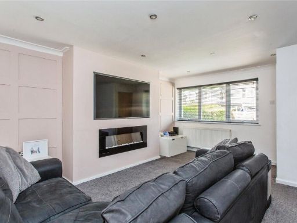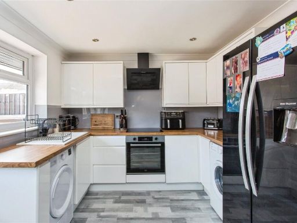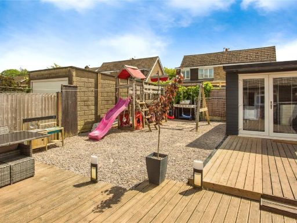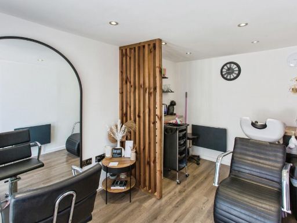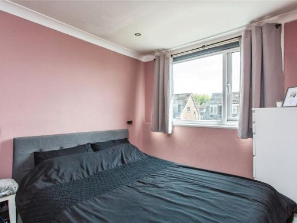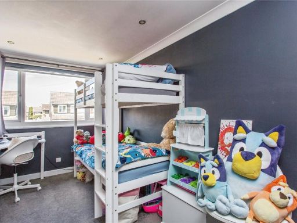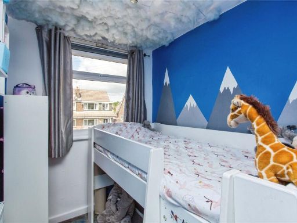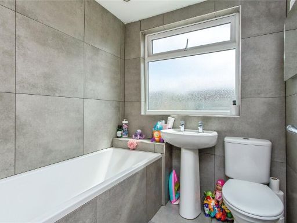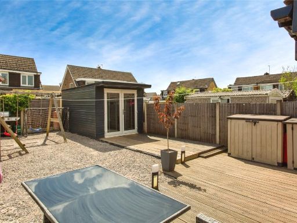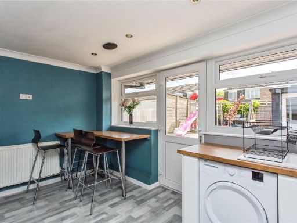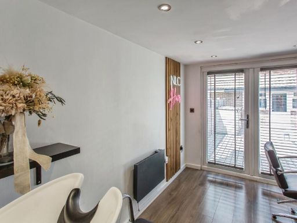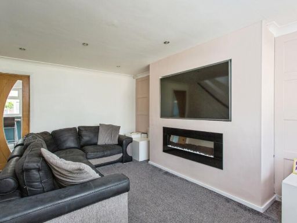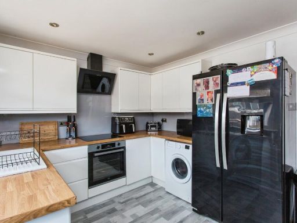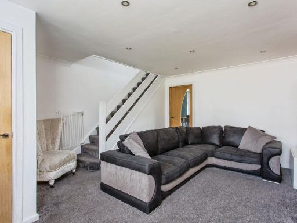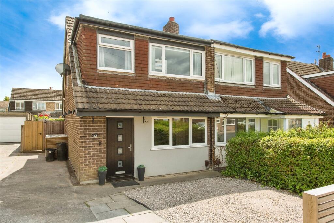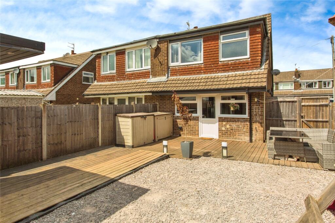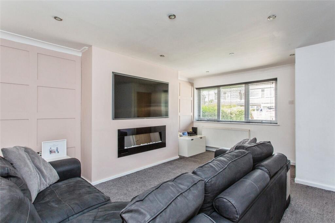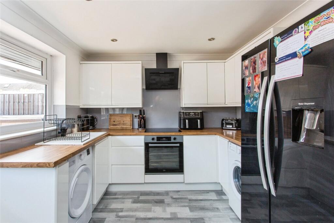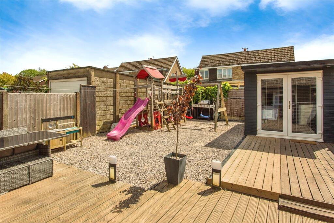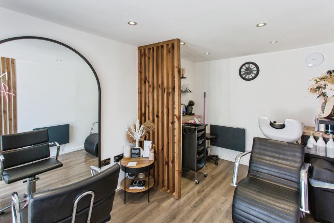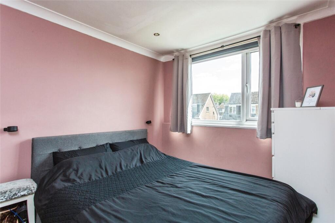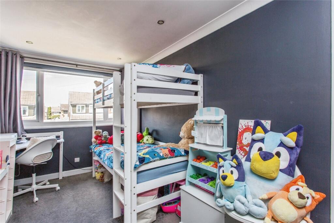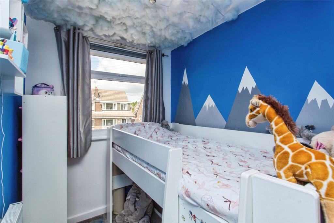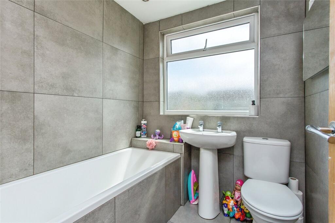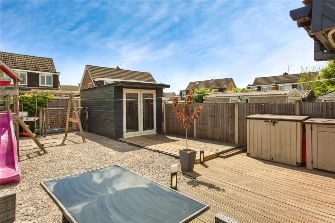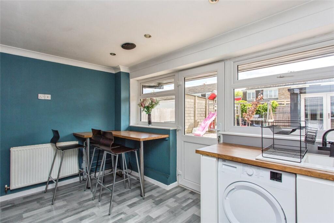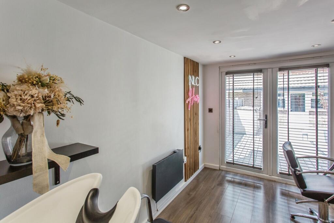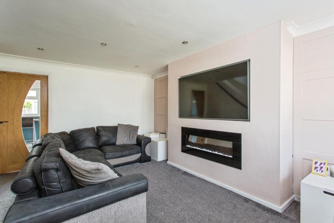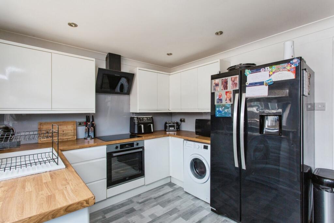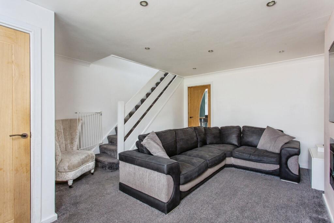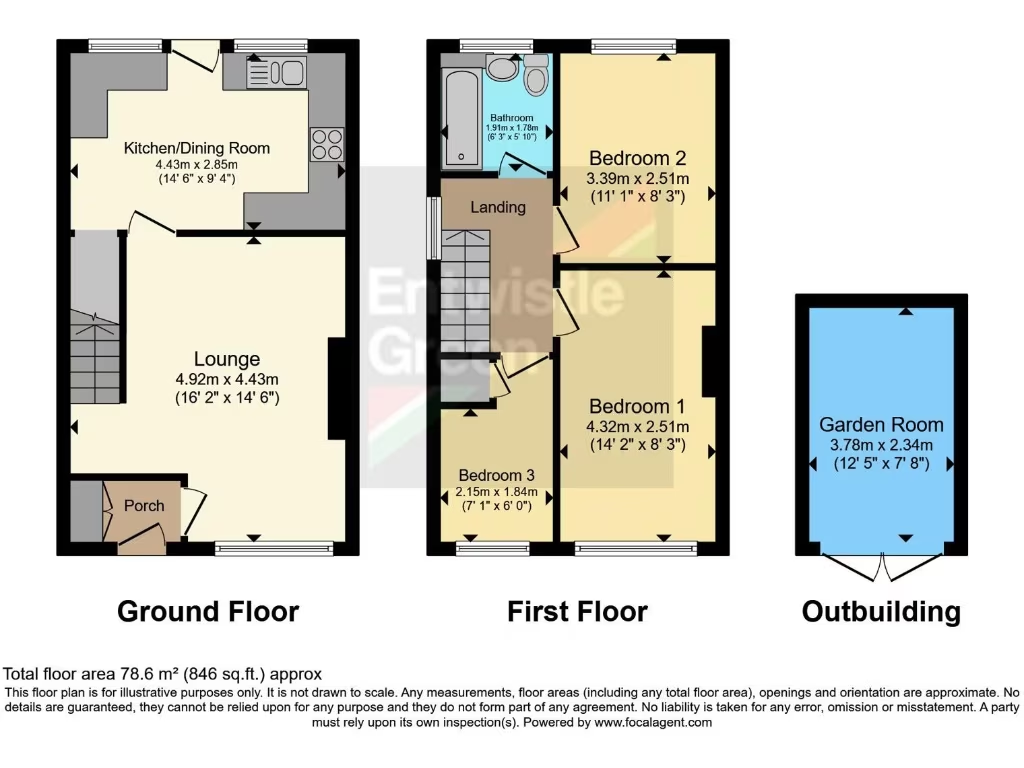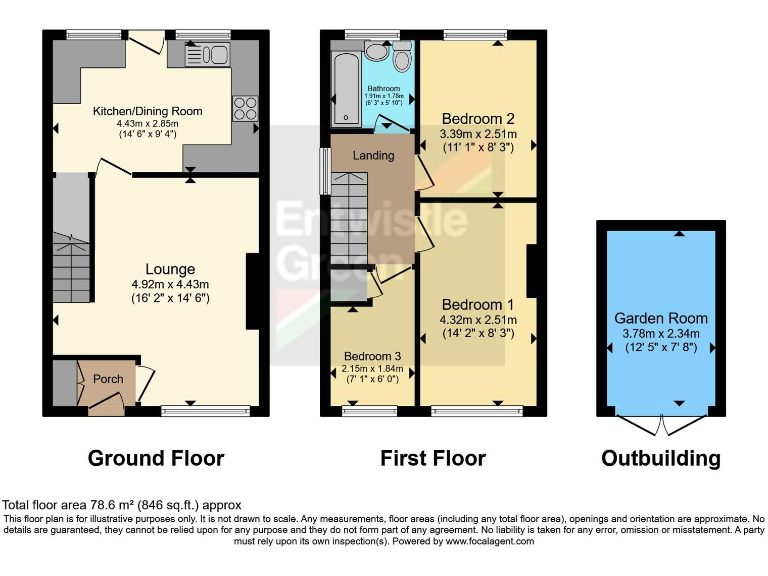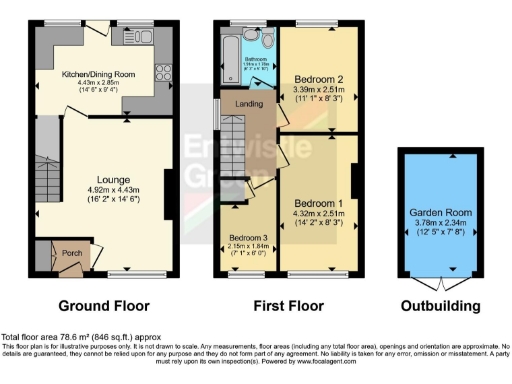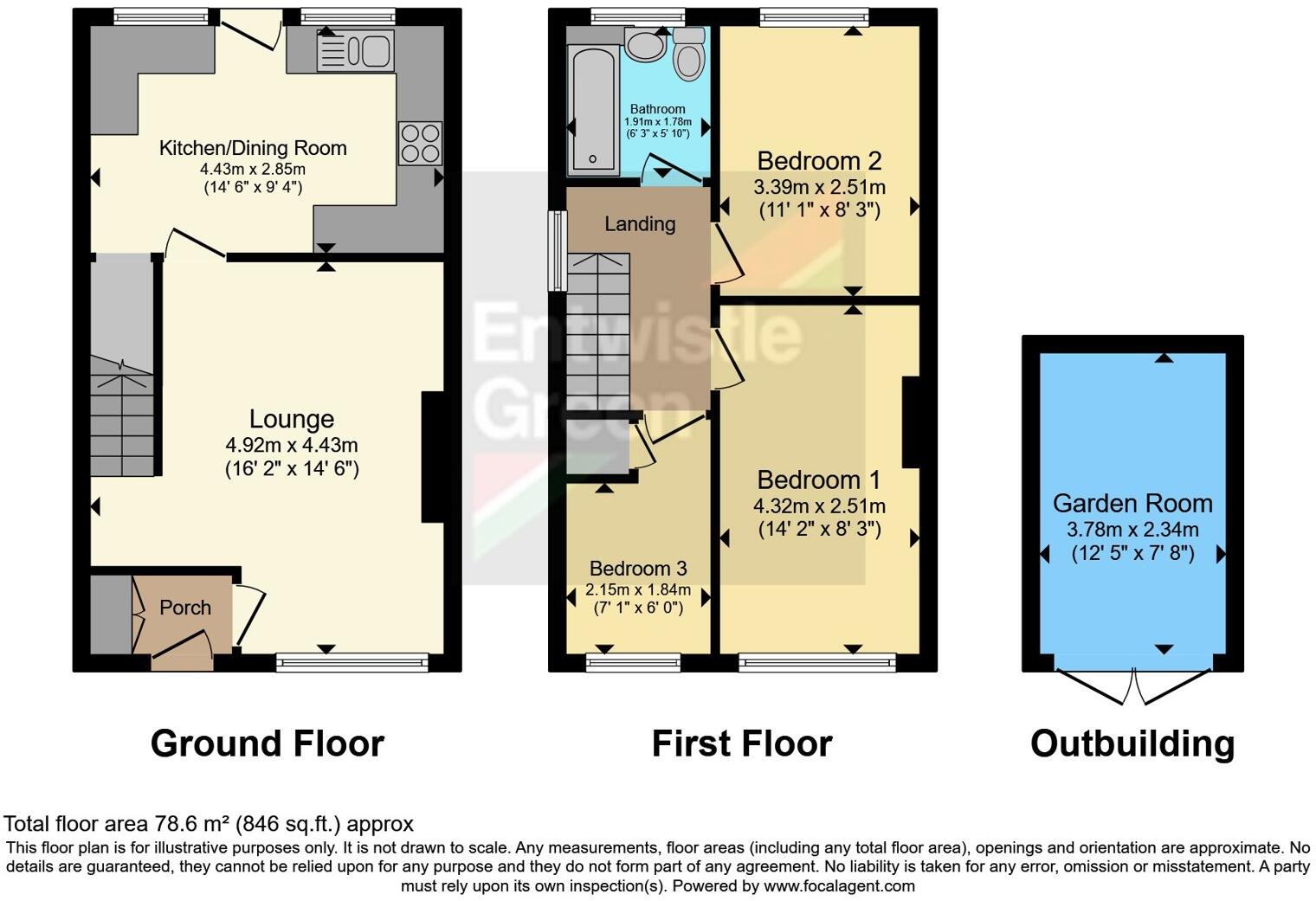Summary - 28 ASHFIELD FULWOOD PRESTON PR2 9RL
3 bed 1 bath Semi-Detached
Practical family home near top-rated Fulwood schools and excellent transport links.
Three bedrooms: two doubles and one single
This three-bedroom semi-detached home in Fulwood offers a practical layout for growing families near good schools, shops and Royal Preston Hospital. The entrance porch leads into a comfortable lounge with media wall, and the kitchen includes fitted appliances and dining space. Upstairs there are two double bedrooms, a single room and a three-piece family bathroom — straightforward living in a well-connected suburb.
Externally the property benefits from a south-east facing rear garden with decking and a versatile garden room currently used as a salon — ideal for a home office, hobby space or additional storage. A driveway provides off-street parking alongside a small hedged front garden. Broadband speeds are fast and mobile signal is excellent, supporting home working and family needs.
Built in the 1980s and offered freehold, the house is an average-sized, solidly constructed suburban home with double glazing (installation date unknown) and gas central heating via a boiler and radiators. The compact plot and modest internal square footage (about 846 sq ft) make it easy to maintain but mean garden and living space are limited compared with larger family homes.
This property will suit buyers wanting convenience, good local schools and straightforward, low-maintenance family accommodation. Note there is a single bathroom and a small plot size; buyers seeking extensive outdoor space or multiple bathrooms should factor that in.
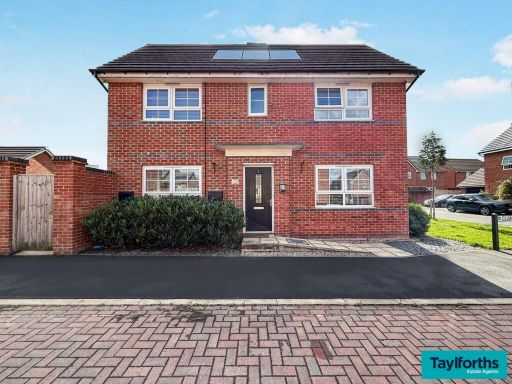 3 bedroom semi-detached house for sale in Clansman Road, Preston, PR2 — £285,000 • 3 bed • 2 bath • 915 ft²
3 bedroom semi-detached house for sale in Clansman Road, Preston, PR2 — £285,000 • 3 bed • 2 bath • 915 ft²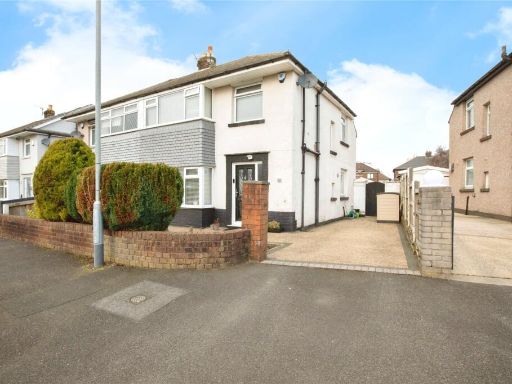 3 bedroom semi-detached house for sale in Harrison Road, Fulwood, Preston, Lancashire, PR2 — £230,000 • 3 bed • 1 bath • 895 ft²
3 bedroom semi-detached house for sale in Harrison Road, Fulwood, Preston, Lancashire, PR2 — £230,000 • 3 bed • 1 bath • 895 ft²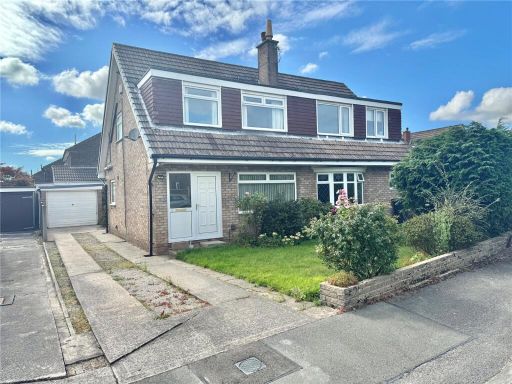 3 bedroom semi-detached house for sale in Alford Fold, PRESTON, Lancashire, PR2 — £200,000 • 3 bed • 1 bath • 935 ft²
3 bedroom semi-detached house for sale in Alford Fold, PRESTON, Lancashire, PR2 — £200,000 • 3 bed • 1 bath • 935 ft²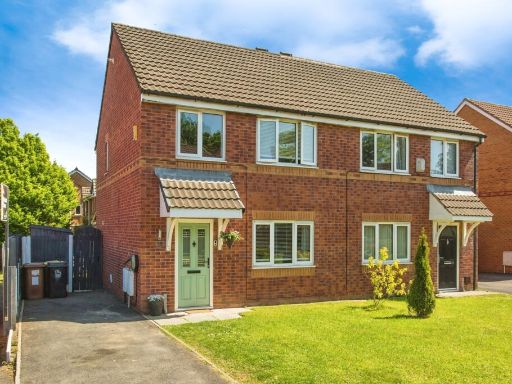 3 bedroom semi-detached house for sale in Briar Bank Row, PRESTON, Lancashire, PR2 — £230,000 • 3 bed • 1 bath • 837 ft²
3 bedroom semi-detached house for sale in Briar Bank Row, PRESTON, Lancashire, PR2 — £230,000 • 3 bed • 1 bath • 837 ft²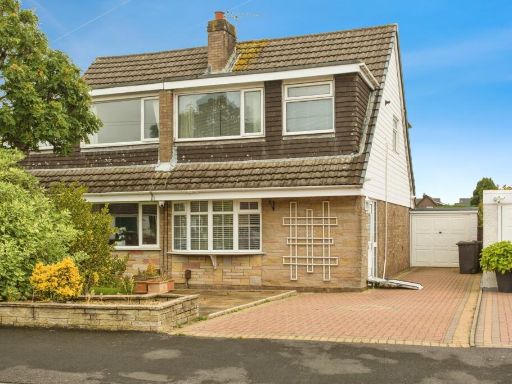 3 bedroom semi-detached house for sale in Longfield, Fulwood, Preston, Lancashire, PR2 — £200,000 • 3 bed • 1 bath • 918 ft²
3 bedroom semi-detached house for sale in Longfield, Fulwood, Preston, Lancashire, PR2 — £200,000 • 3 bed • 1 bath • 918 ft²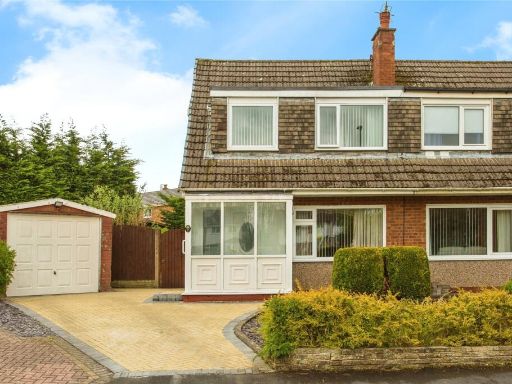 3 bedroom semi-detached house for sale in Chalfont Field, Fulwood, Preston, Lancashire, PR2 — £219,500 • 3 bed • 1 bath • 990 ft²
3 bedroom semi-detached house for sale in Chalfont Field, Fulwood, Preston, Lancashire, PR2 — £219,500 • 3 bed • 1 bath • 990 ft²