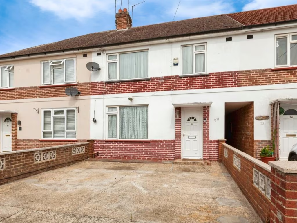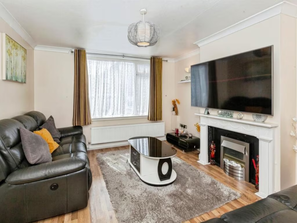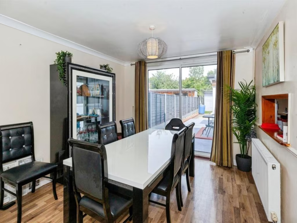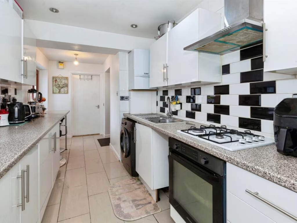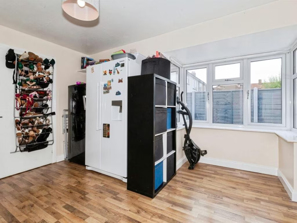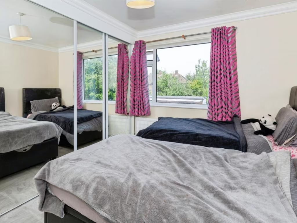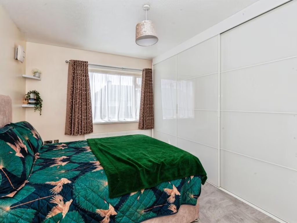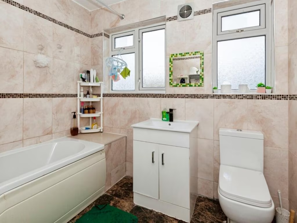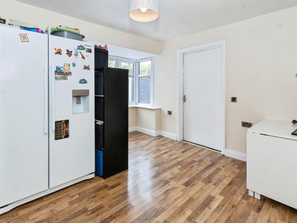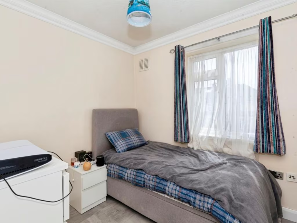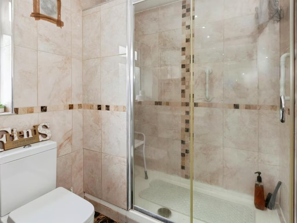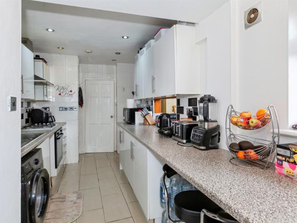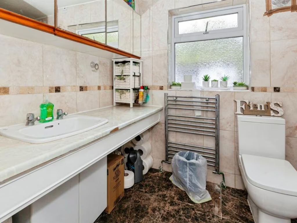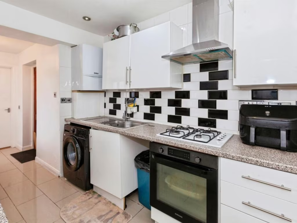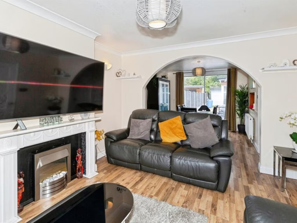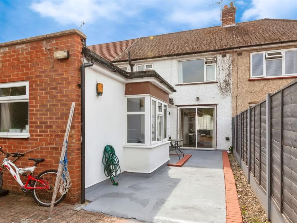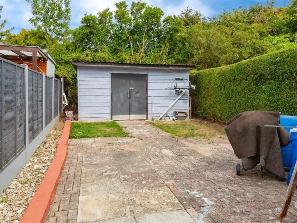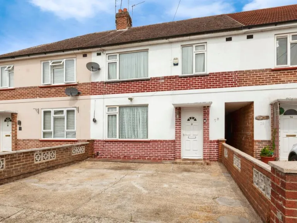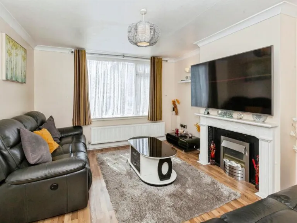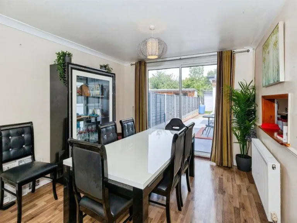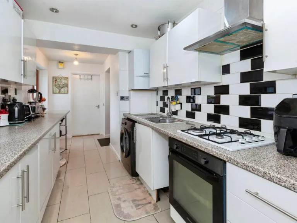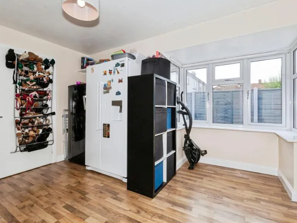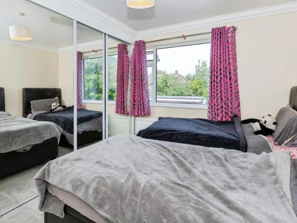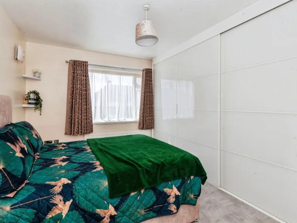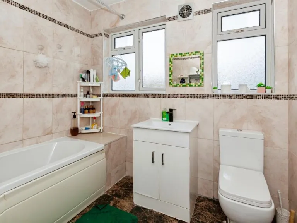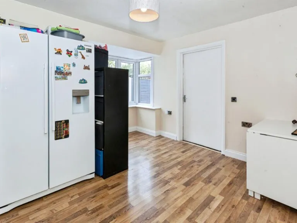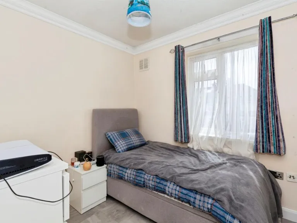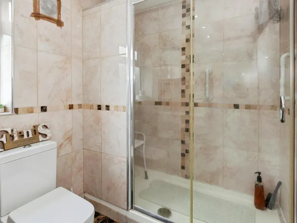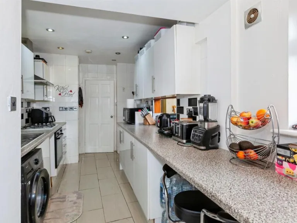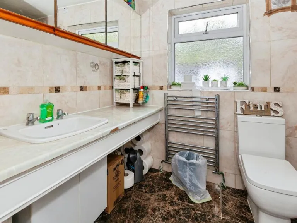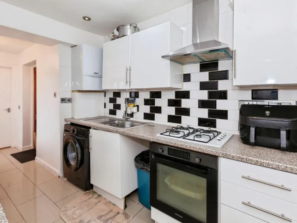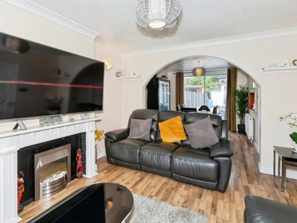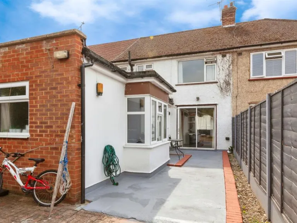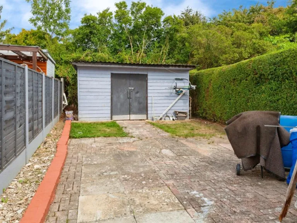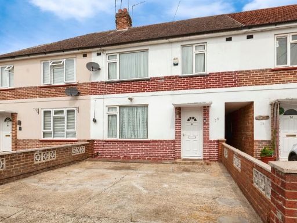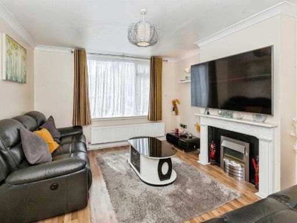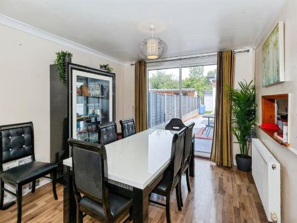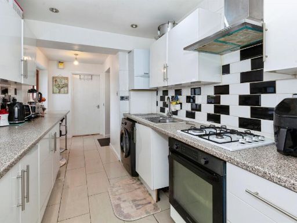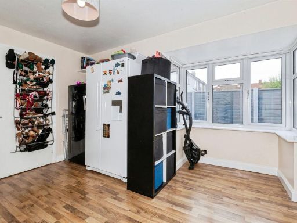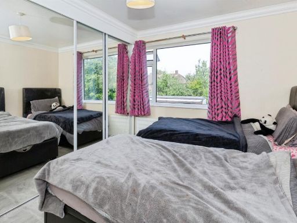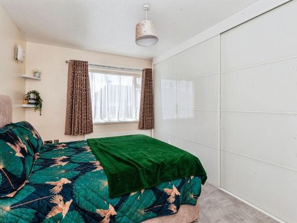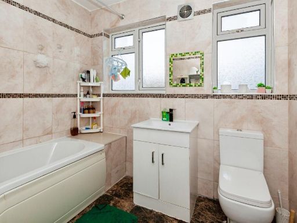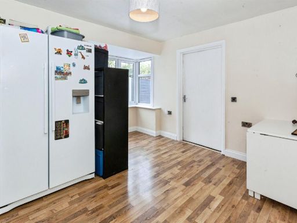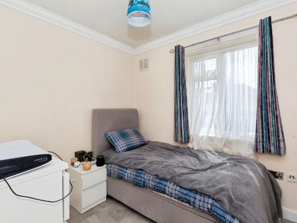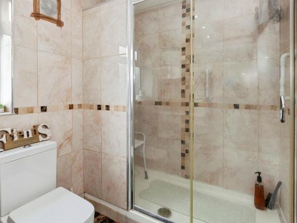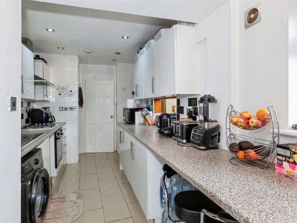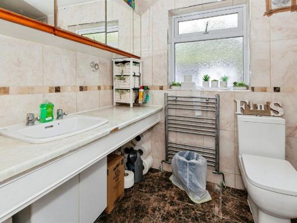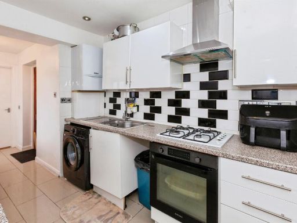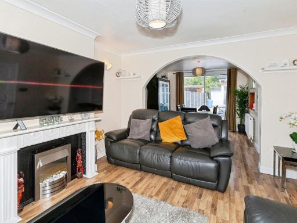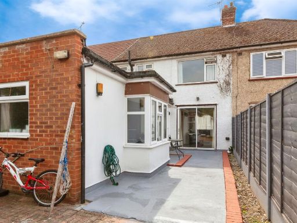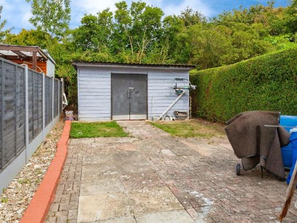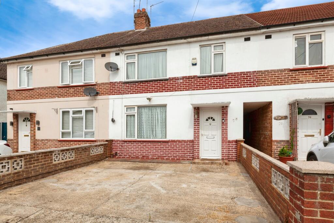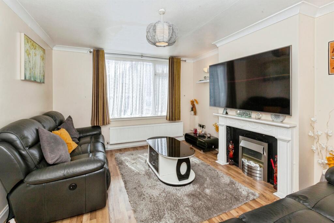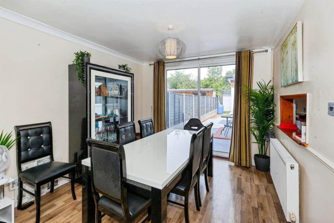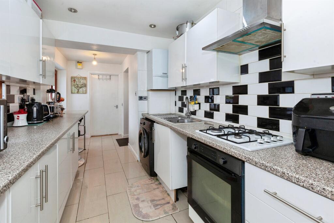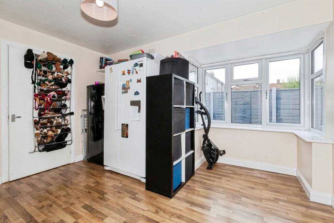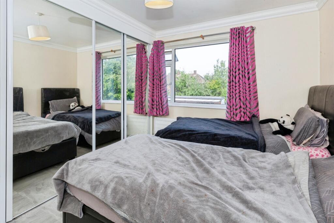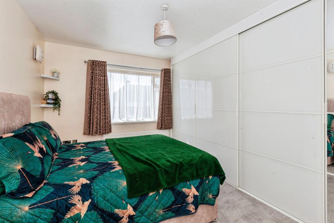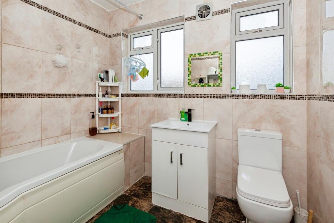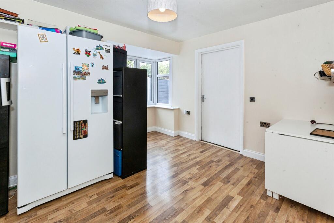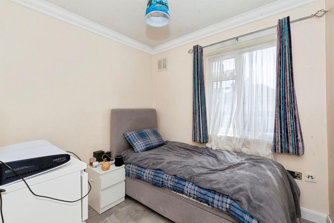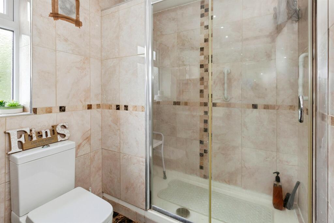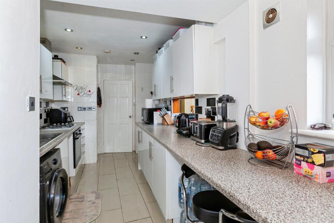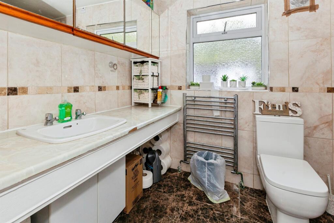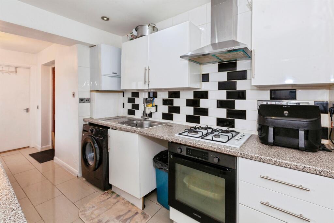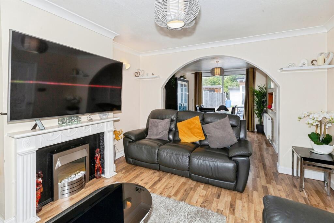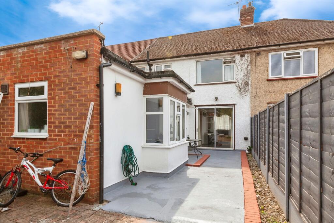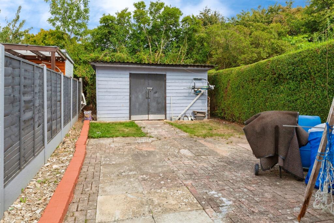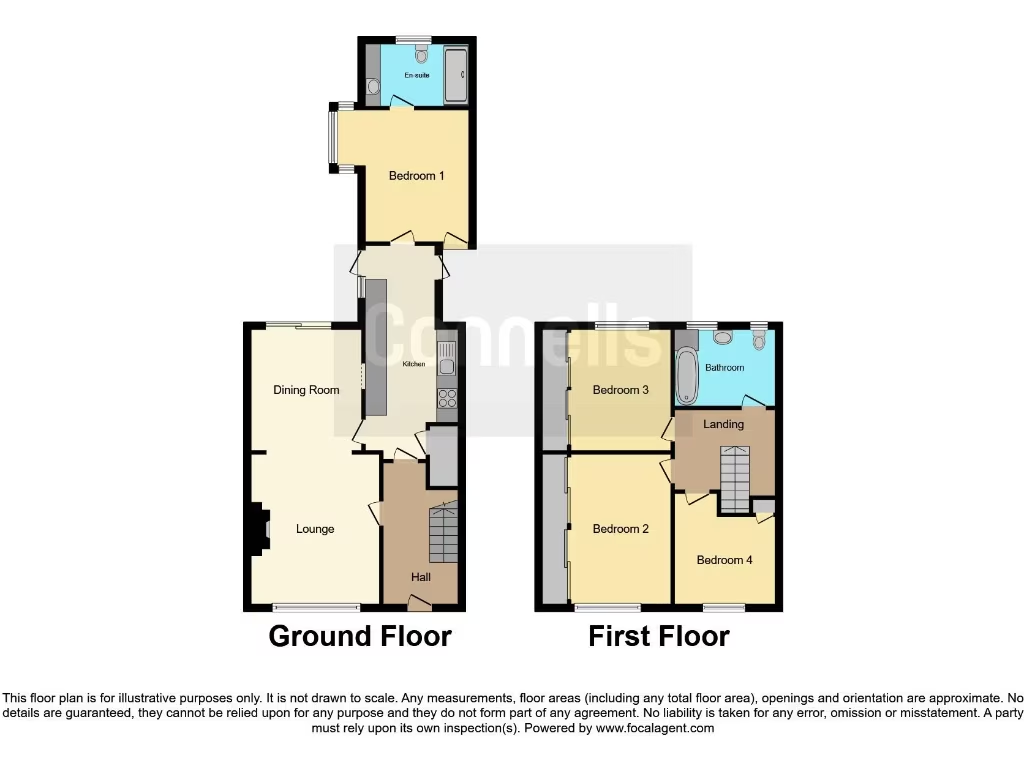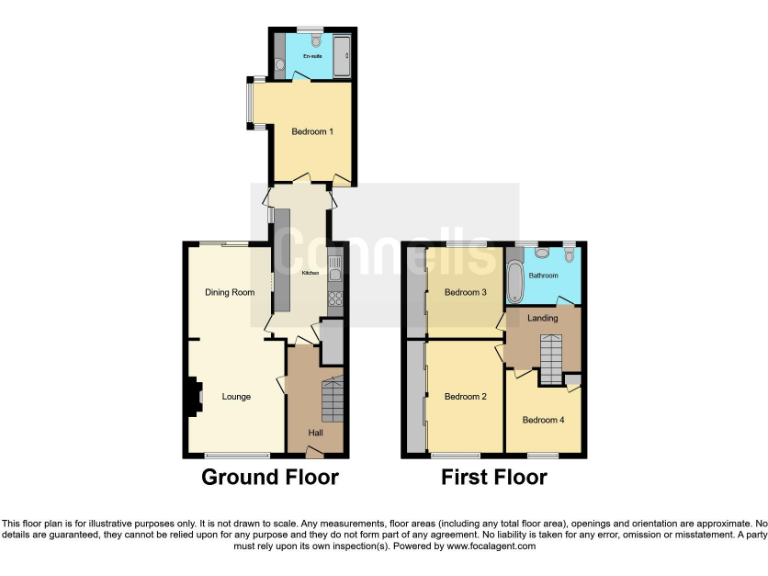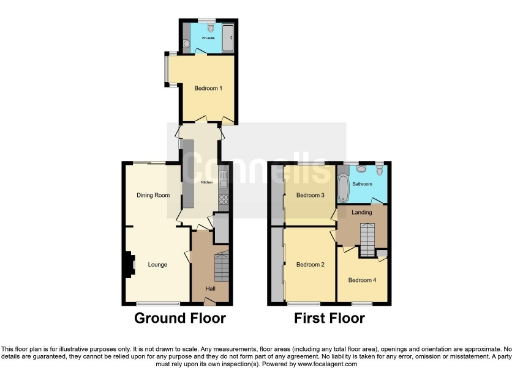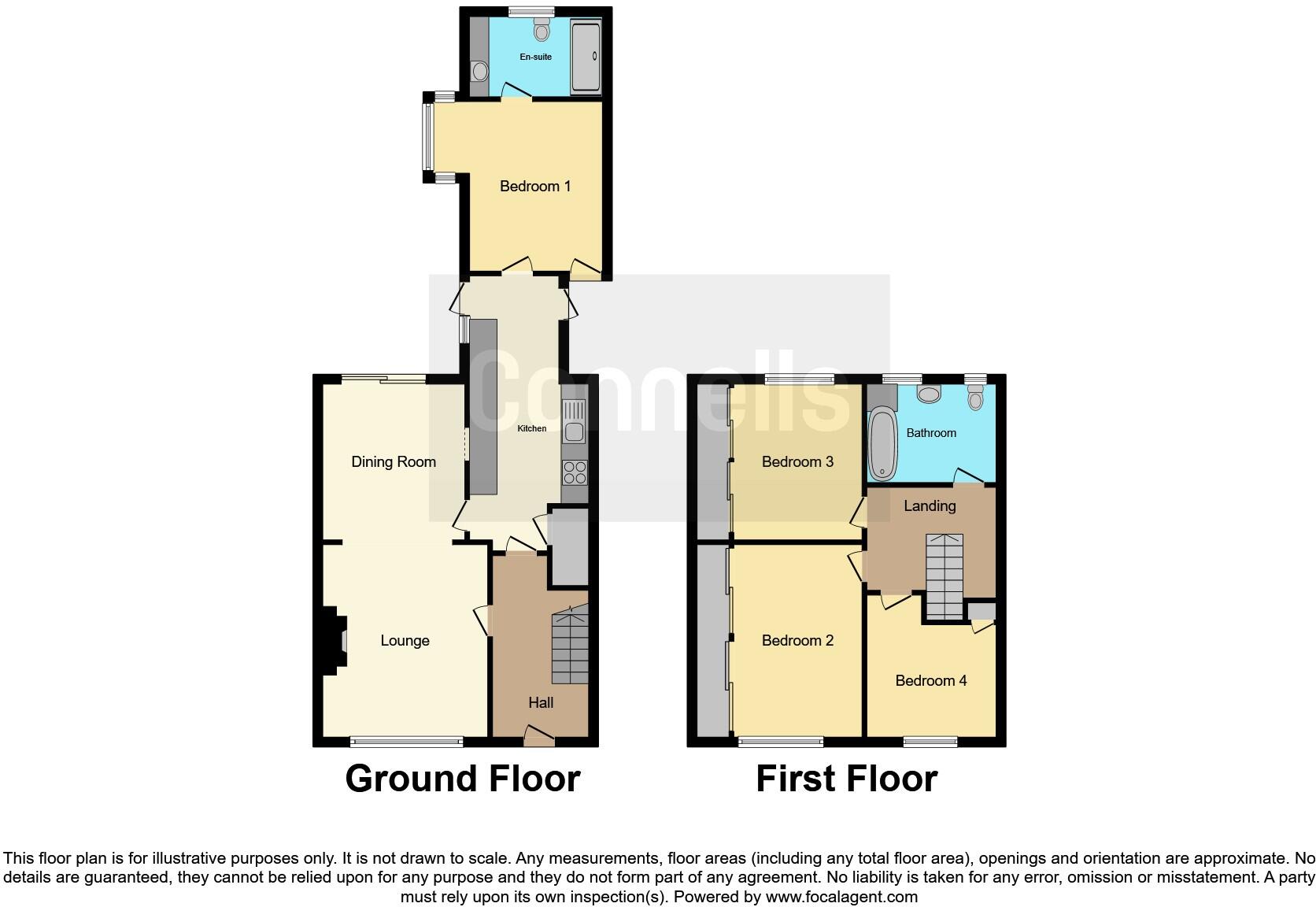Summary - 78 BLUMFIELD CRESCENT SLOUGH SL1 6NJ
3 bed 2 bath Semi-Detached
Driveway, garden and quick Elizabeth Line links — ideal for growing families.
Three bedrooms with two reception rooms and separate dining area
Long 19ft kitchen with breakfast bar and garden access
Large driveway offering off-street parking for several cars
Private rear garden with patio and sizeable storage shed
Built 1950s–66; scope for modernisation and value-adding renovation
Cavity walls appear uninsulated — energy efficiency improvement needed
Double glazing present; installation date unknown, check warranties
Area shows higher deprivation and average local crime statistics
This three-bedroom semi offers practical family living with generous reception space and a long 19ft kitchen. Two reception rooms, a separate dining room and a private rear garden suit everyday family use and flexible layouts. The large driveway provides off-street parking for several cars.
The property dates from the mid-20th century and retains a traditional layout; it will suit buyers wanting scope to update kitchens, bathrooms and finishes. The house has a gas boiler and double glazing (installation date unknown). Cavity walls appear to have no added insulation which could be addressed to improve energy efficiency and running costs.
Location is a strong selling point: within walking distance of Burnham station (Elizabeth Line) and local schools, with convenient shops and bus services nearby. Practical details: freehold tenure, average-sized rooms (around 912 sq ft), moderate council tax and no flood risk.
Buyers should note material considerations: the building is older (1950s–60s), the cavity walls have no known insulation, and some updating is likely. The area has higher relative deprivation and average crime levels; buyers may want to review local reports and commission a full survey before purchase.
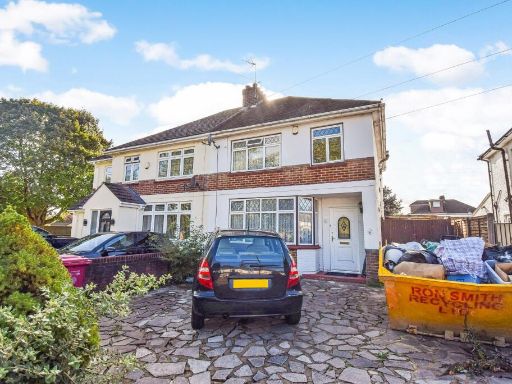 3 bedroom semi-detached house for sale in Blumfield Crescent, Near Burnham, Berkshire, SL1 — £510,000 • 3 bed • 1 bath • 1000 ft²
3 bedroom semi-detached house for sale in Blumfield Crescent, Near Burnham, Berkshire, SL1 — £510,000 • 3 bed • 1 bath • 1000 ft²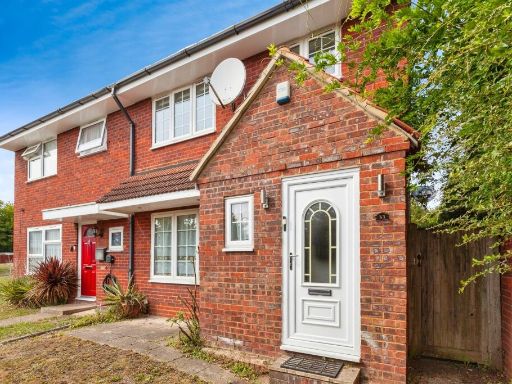 3 bedroom semi-detached house for sale in Lent Green Lane, Burnham, Slough, SL1 — £475,000 • 3 bed • 1 bath • 1055 ft²
3 bedroom semi-detached house for sale in Lent Green Lane, Burnham, Slough, SL1 — £475,000 • 3 bed • 1 bath • 1055 ft²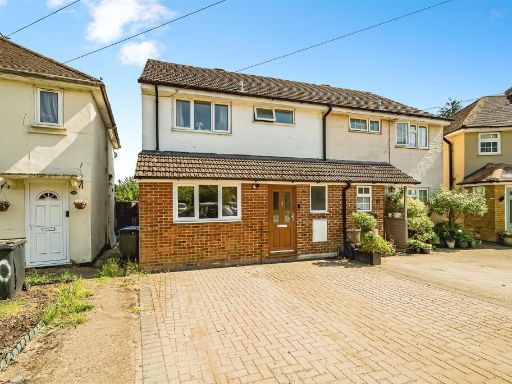 3 bedroom semi-detached house for sale in Alice Lane, Burnham, Slough, SL1 — £490,000 • 3 bed • 1 bath • 1055 ft²
3 bedroom semi-detached house for sale in Alice Lane, Burnham, Slough, SL1 — £490,000 • 3 bed • 1 bath • 1055 ft²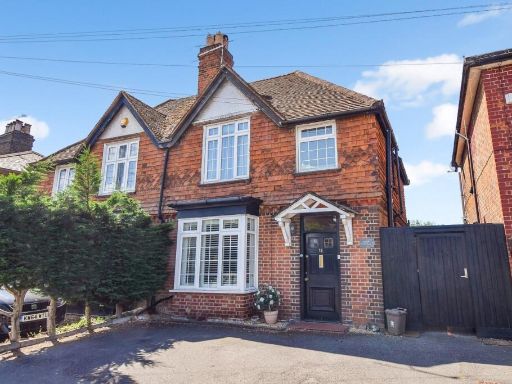 3 bedroom semi-detached house for sale in Britwell Road, Burnham, Buckinghamshire, SL1 — £525,000 • 3 bed • 2 bath • 1100 ft²
3 bedroom semi-detached house for sale in Britwell Road, Burnham, Buckinghamshire, SL1 — £525,000 • 3 bed • 2 bath • 1100 ft²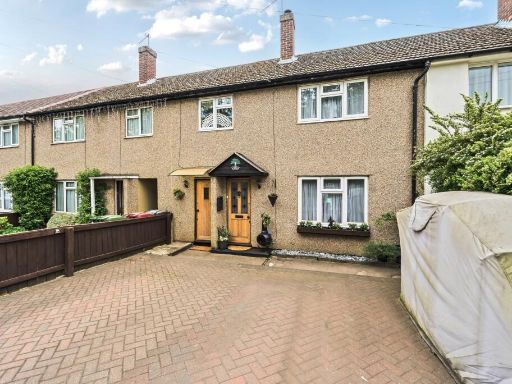 3 bedroom terraced house for sale in Priory Road, Near Burnham, Berkshire, SL1 — £465,000 • 3 bed • 1 bath • 878 ft²
3 bedroom terraced house for sale in Priory Road, Near Burnham, Berkshire, SL1 — £465,000 • 3 bed • 1 bath • 878 ft²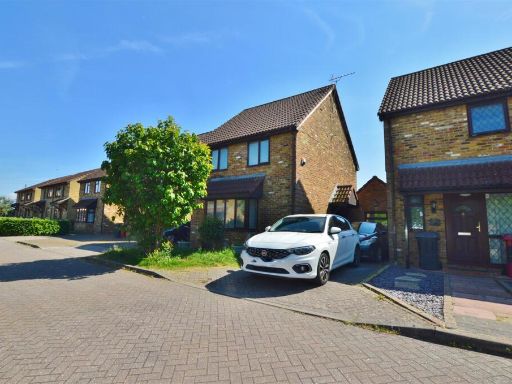 3 bedroom link detached house for sale in Amberley Road, Slough, SL2 — £500,000 • 3 bed • 1 bath • 1104 ft²
3 bedroom link detached house for sale in Amberley Road, Slough, SL2 — £500,000 • 3 bed • 1 bath • 1104 ft²