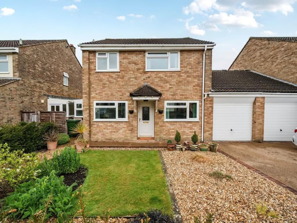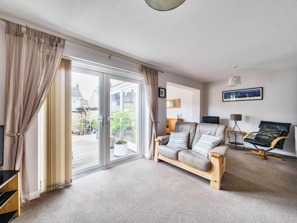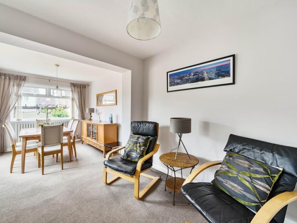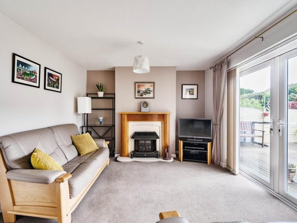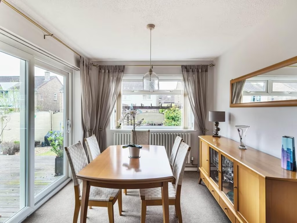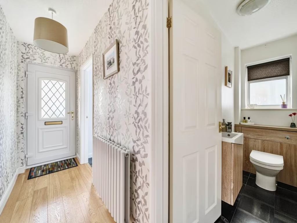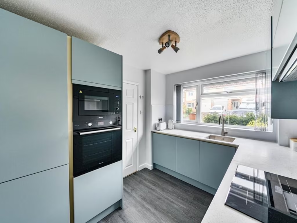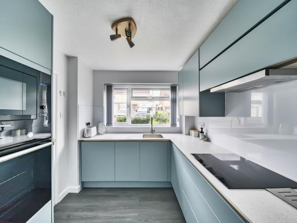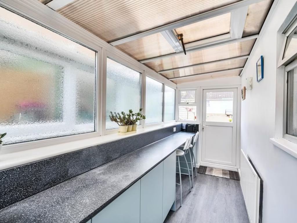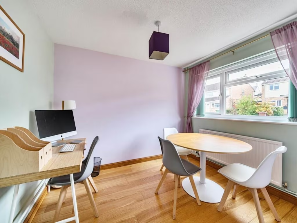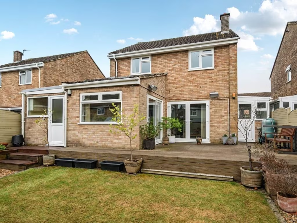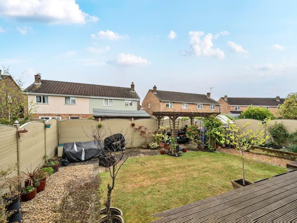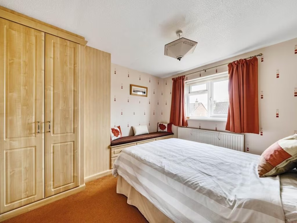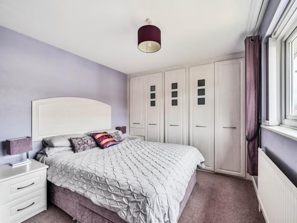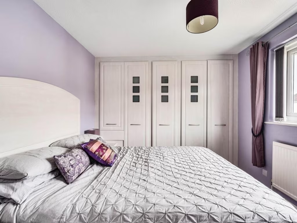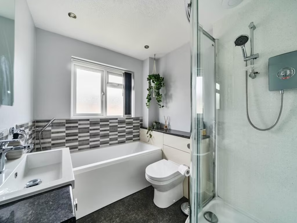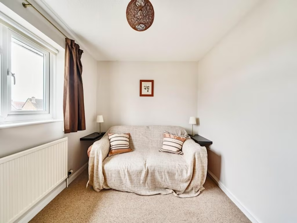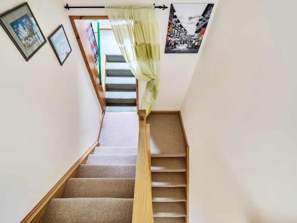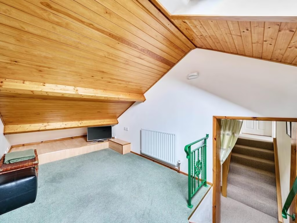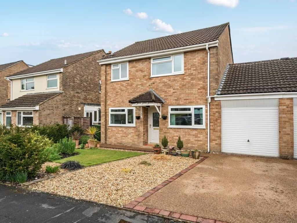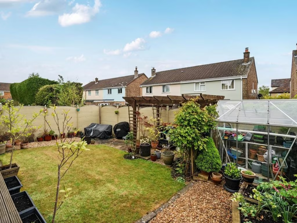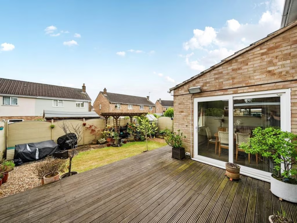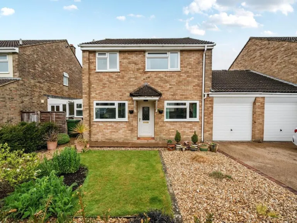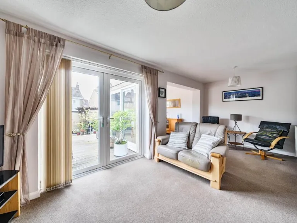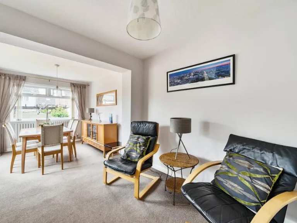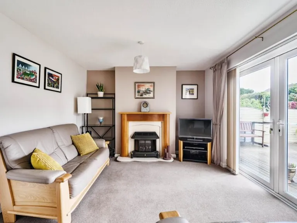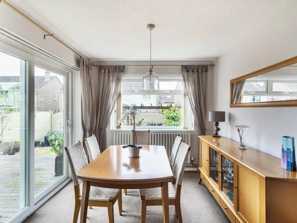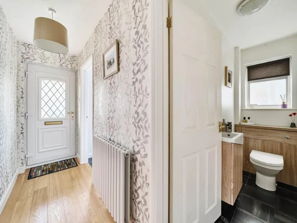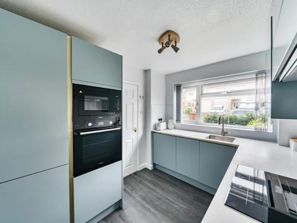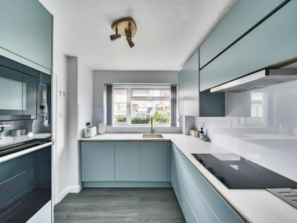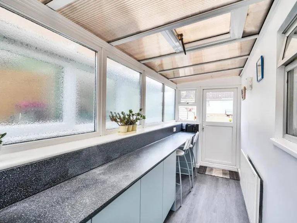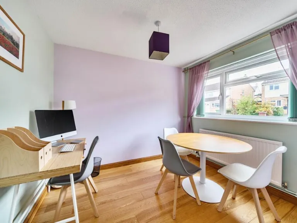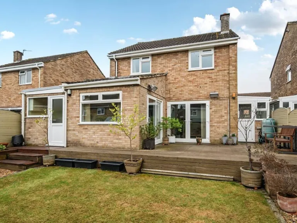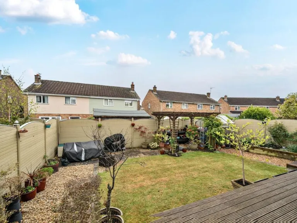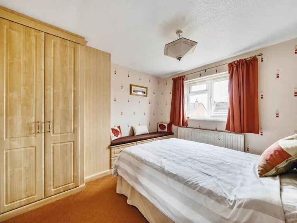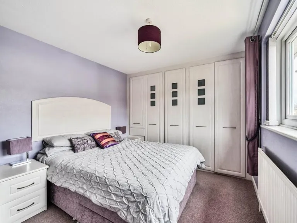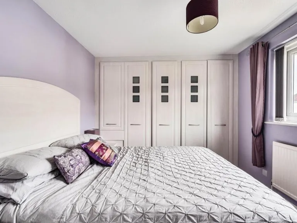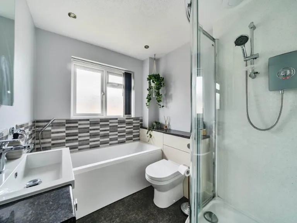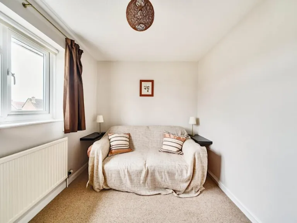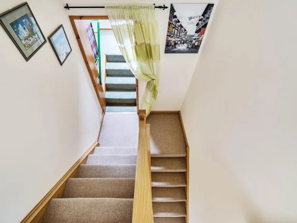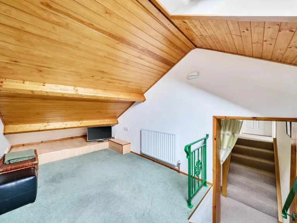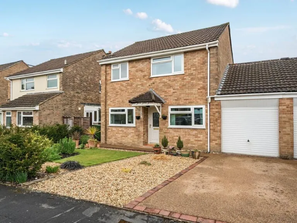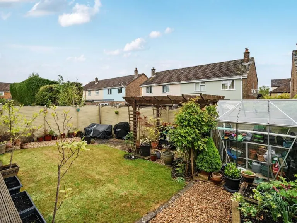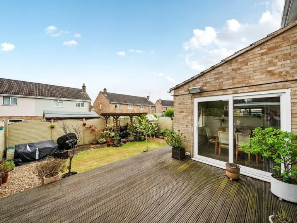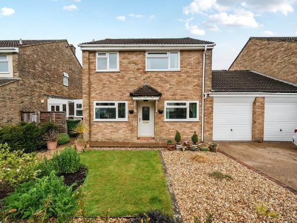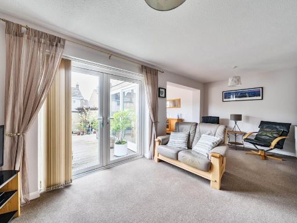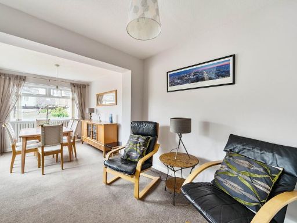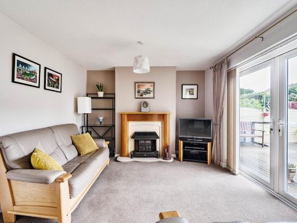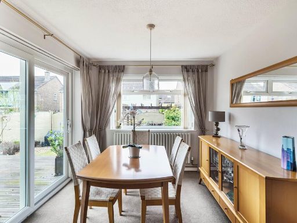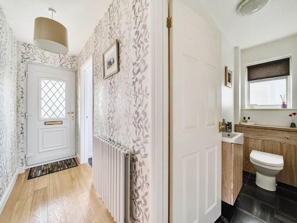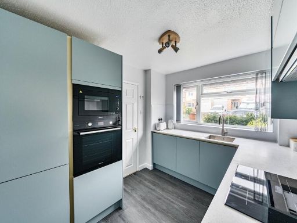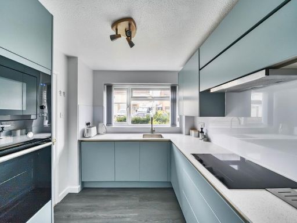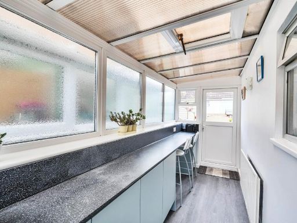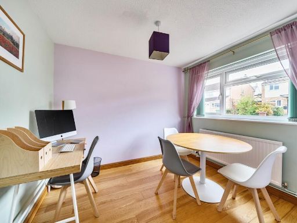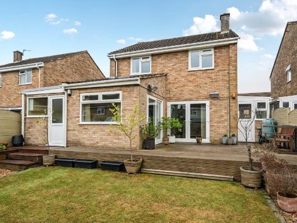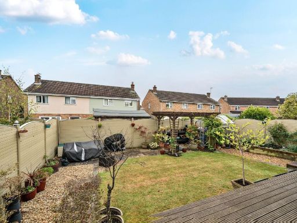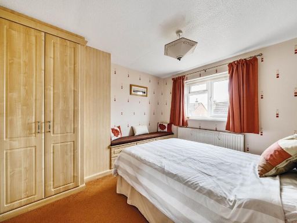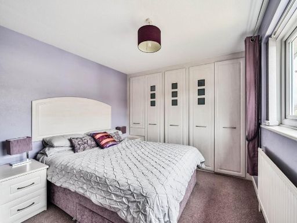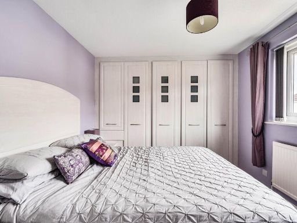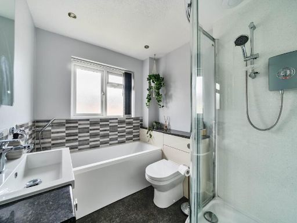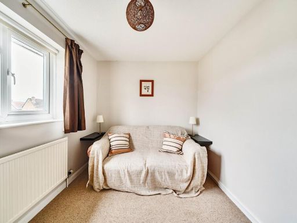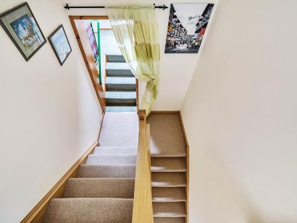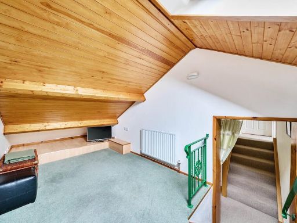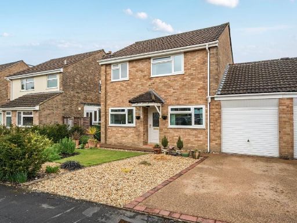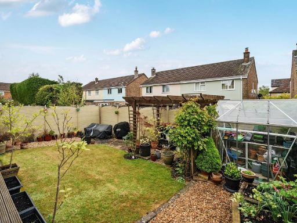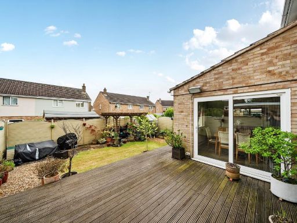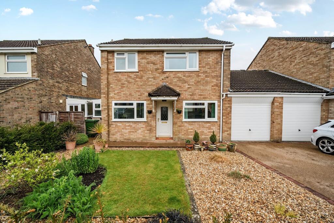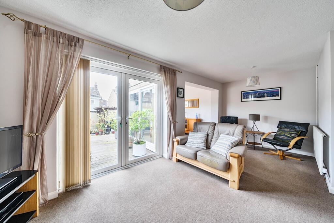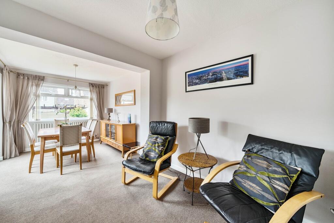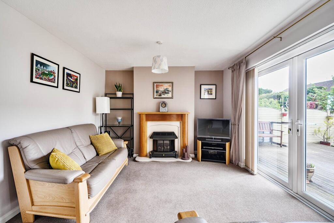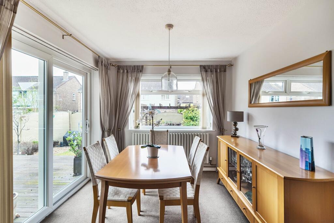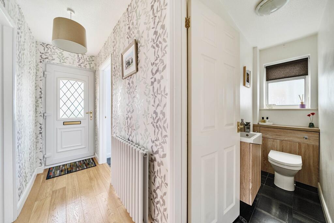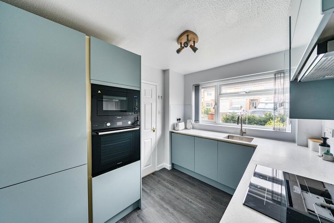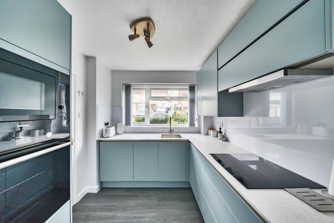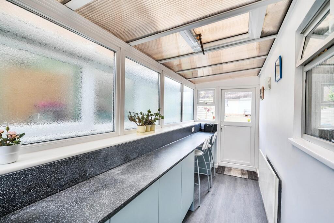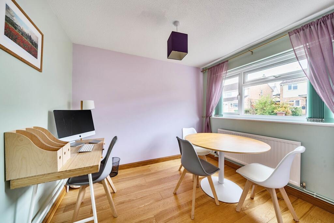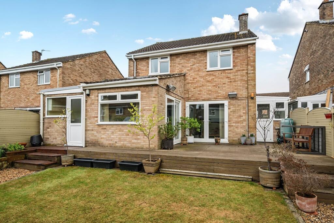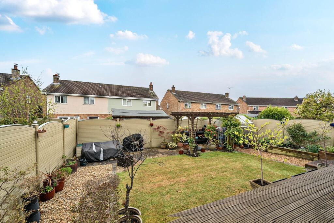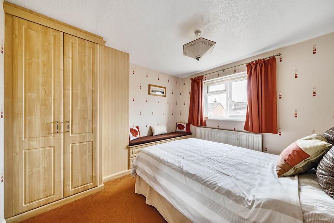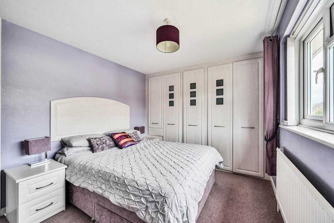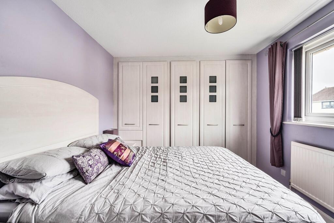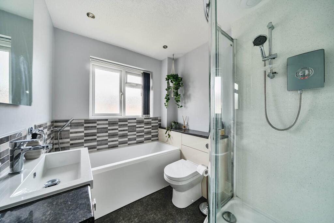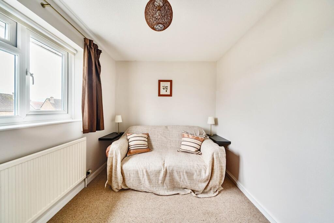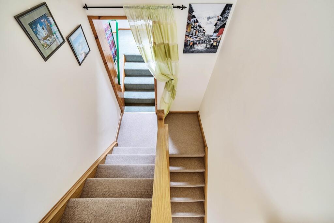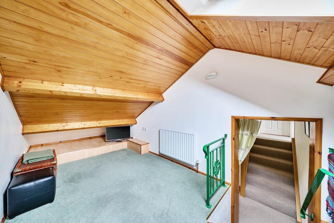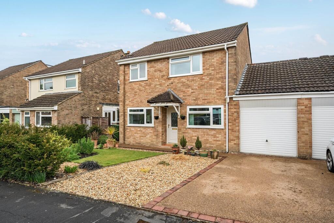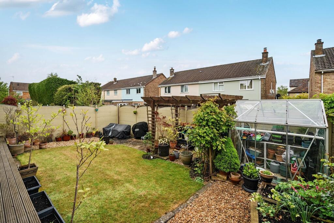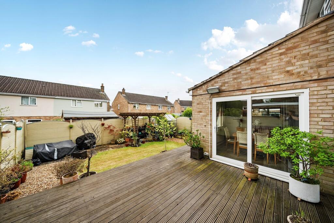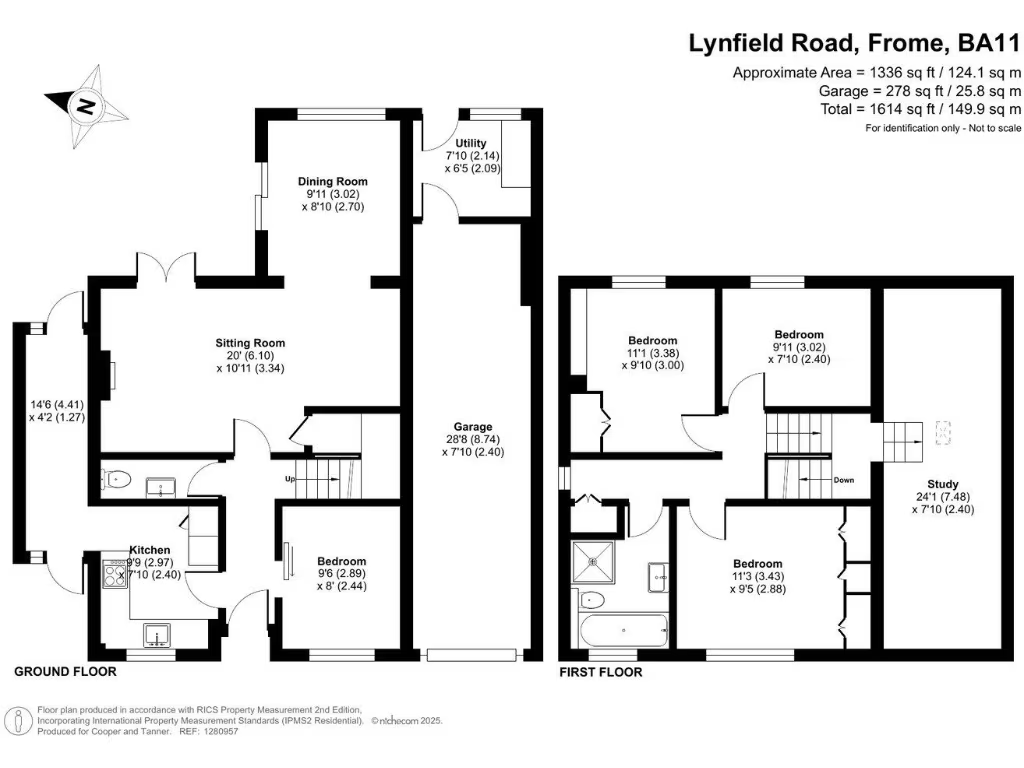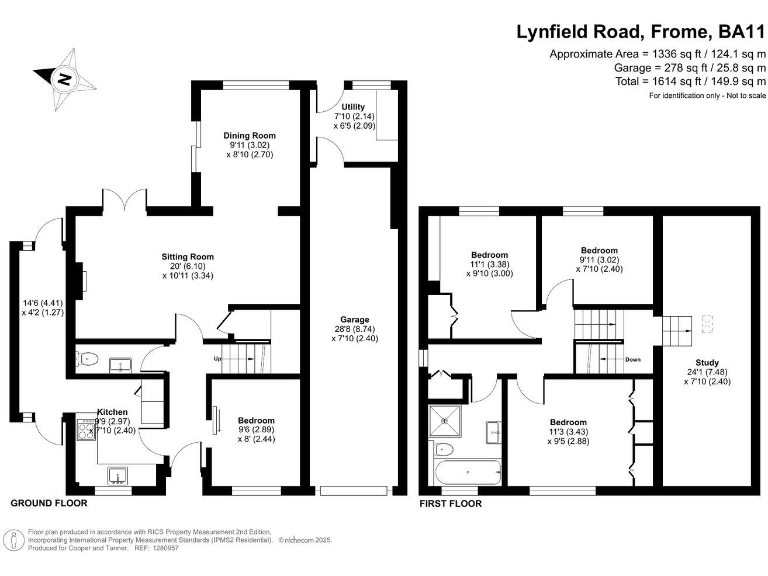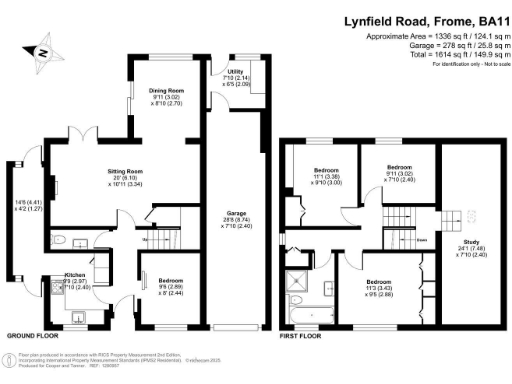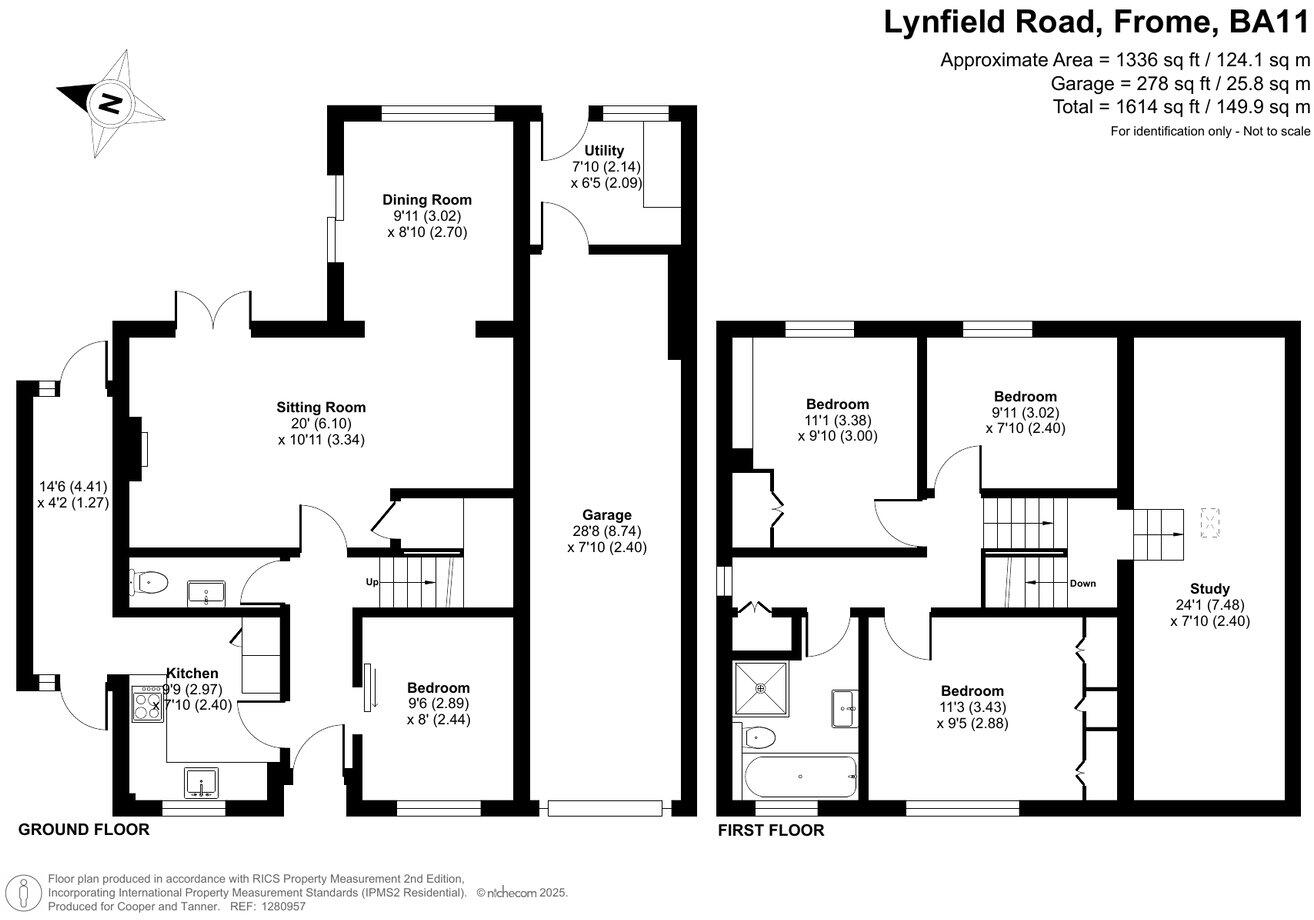Summary - 6, LYNFIELD ROAD, FROME BA11 4JB
4 bed 1 bath House
Link-detached family house with garage, garden and town-centre convenience..
- Link-detached 3/4 bedroom family home
- Open-plan sitting and extended dining room with decking access
- Ground-floor room adaptable as fourth bedroom or home office
- Tandem garage plus driveway parking
- Enclosed, child-friendly rear garden with level lawn
- Double glazing fitted post-2002; mains gas heating
- Single family bathroom only for four bedrooms
- Built 1976–82; partial cavity wall insulation assumed
A spacious 3/4-bedroom link-detached house in a convenient Frome location, set on an average-sized plot with enclosed front and rear gardens. The ground floor offers flexible living: a bedroom that works as a home office or snug, an open-plan sitting/dining area with doors to decking, and a bright kitchen with breakfast area and integrated appliances. Upstairs provides three bedrooms, a large study and a modern family bathroom.
Practical family features include a tandem garage with driveway parking, double glazing (installed post-2002), mains gas central heating and fast broadband/mobile signal. The rear garden is child- and pet-friendly with a decked seating area and level lawn ideal for outdoor family life. The house is a short walk from Frome town centre, schools, independent shops and regular rail links to London Paddington.
Notable drawbacks: there is a single family bathroom to serve all bedrooms, and the property dates from the late 1970s/early 1980s with partial cavity wall insulation assumed. Buyers wanting high thermal performance or modernisation should budget accordingly. Overall, this freehold home suits families seeking space, good local amenities and straightforward commuter access.
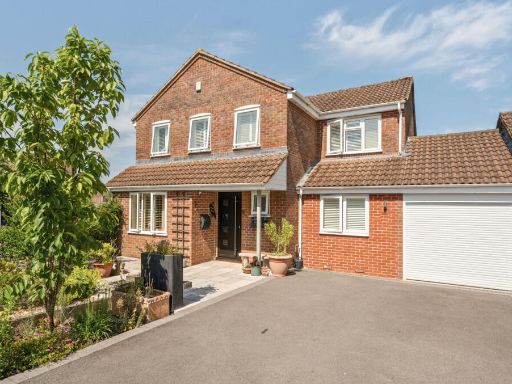 4 bedroom link detached house for sale in Churchward Drive, Frome, BA11 — £585,000 • 4 bed • 2 bath • 1635 ft²
4 bedroom link detached house for sale in Churchward Drive, Frome, BA11 — £585,000 • 4 bed • 2 bath • 1635 ft²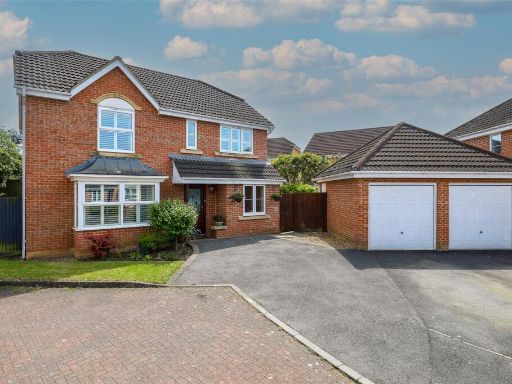 4 bedroom detached house for sale in Shoscombe Gardens, Frome, Somerset, BA11 — £595,000 • 4 bed • 2 bath • 1380 ft²
4 bedroom detached house for sale in Shoscombe Gardens, Frome, Somerset, BA11 — £595,000 • 4 bed • 2 bath • 1380 ft²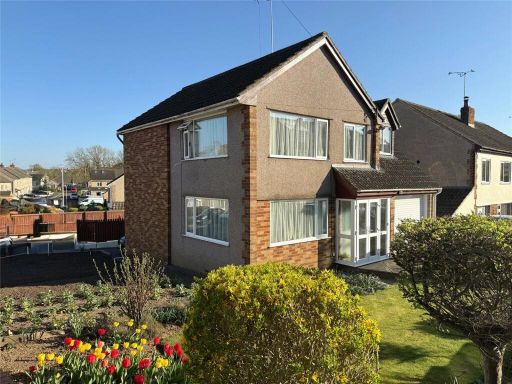 4 bedroom detached house for sale in Park Hill Drive, Frome, BA11 — £450,000 • 4 bed • 2 bath • 1383 ft²
4 bedroom detached house for sale in Park Hill Drive, Frome, BA11 — £450,000 • 4 bed • 2 bath • 1383 ft²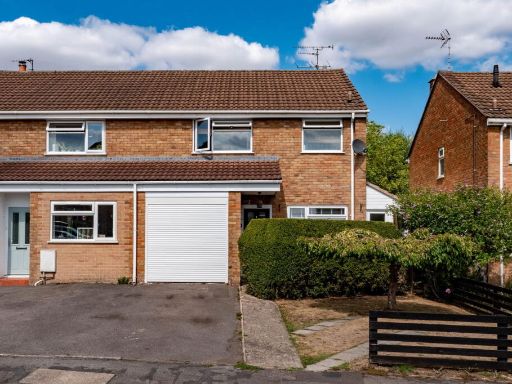 3 bedroom semi-detached house for sale in Lynfield Road, Frome, BA11 4JB, BA11 — £380,000 • 3 bed • 2 bath • 1127 ft²
3 bedroom semi-detached house for sale in Lynfield Road, Frome, BA11 4JB, BA11 — £380,000 • 3 bed • 2 bath • 1127 ft²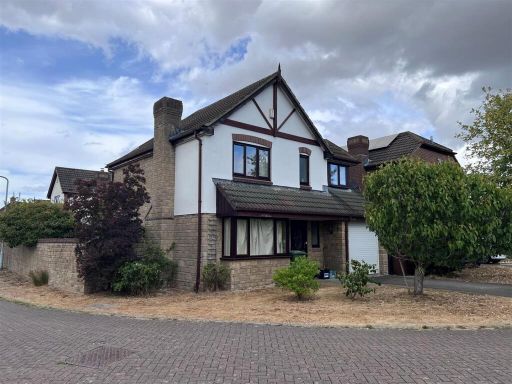 4 bedroom detached house for sale in Doulting Court, Frome, BA11 — £450,000 • 4 bed • 2 bath • 1120 ft²
4 bedroom detached house for sale in Doulting Court, Frome, BA11 — £450,000 • 4 bed • 2 bath • 1120 ft²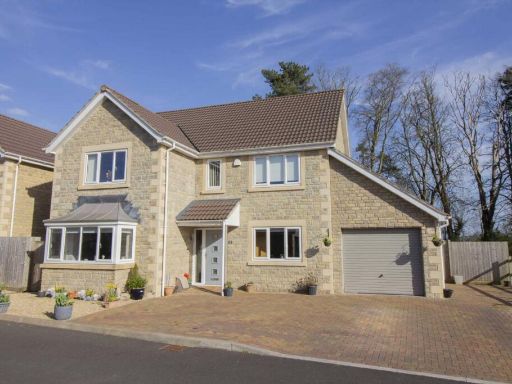 4 bedroom detached house for sale in Thomas Bunn, Frome, BA11 — £655,000 • 4 bed • 2 bath • 1615 ft²
4 bedroom detached house for sale in Thomas Bunn, Frome, BA11 — £655,000 • 4 bed • 2 bath • 1615 ft²