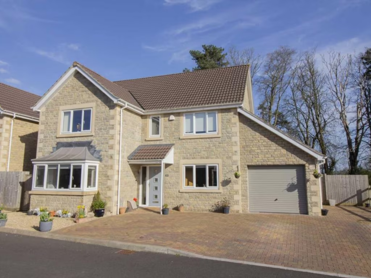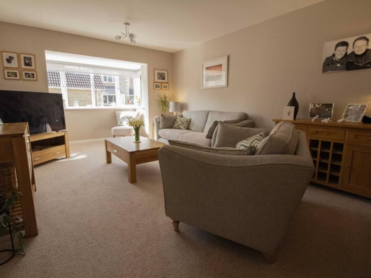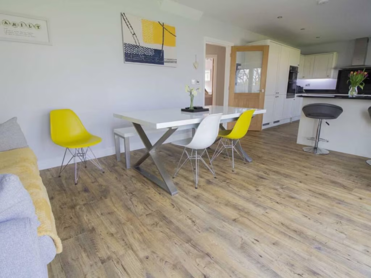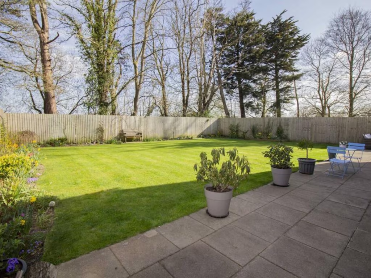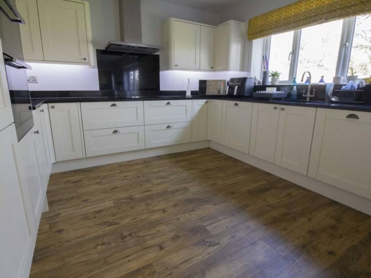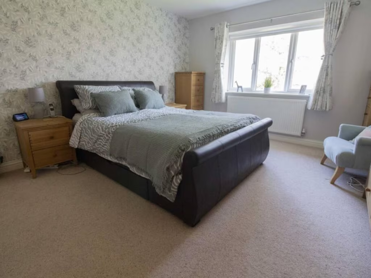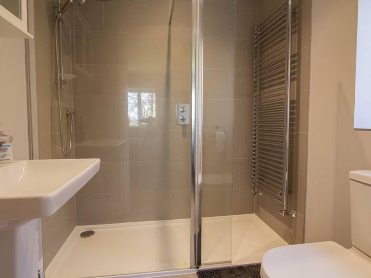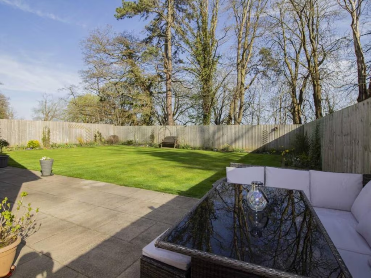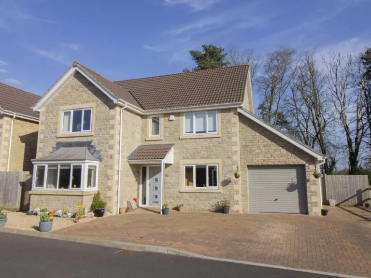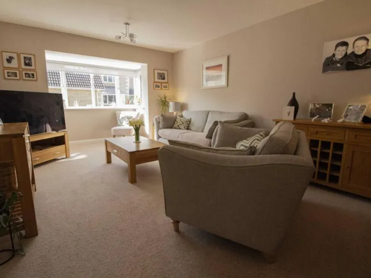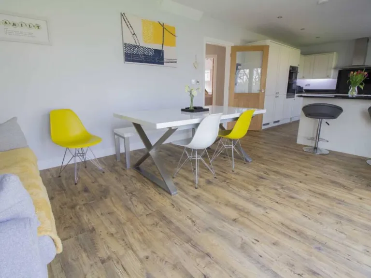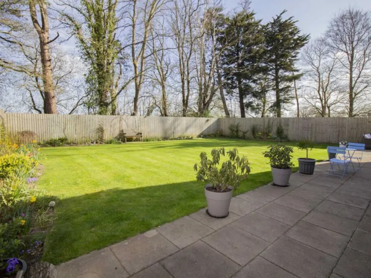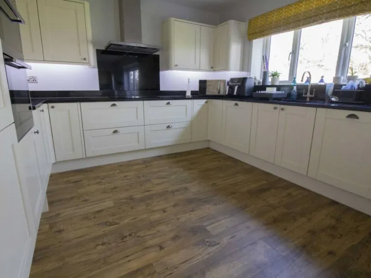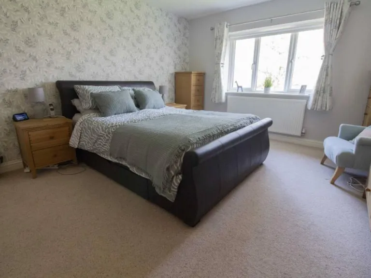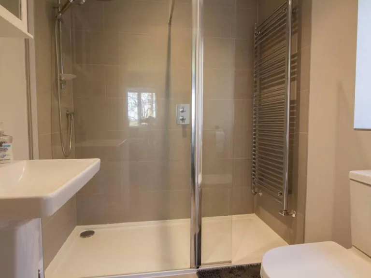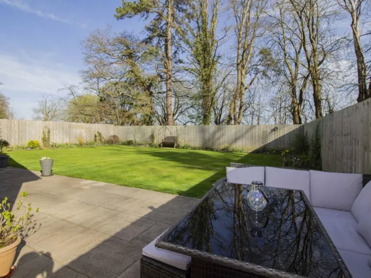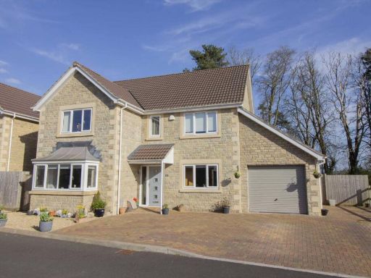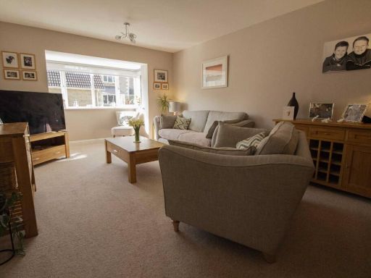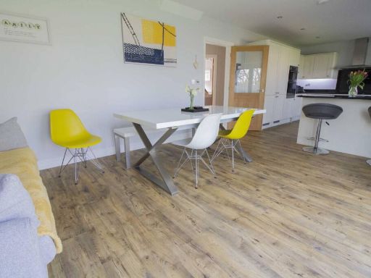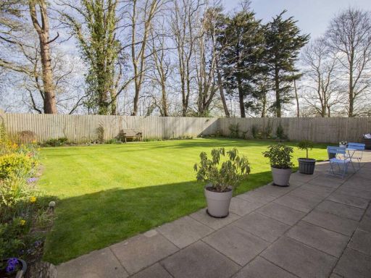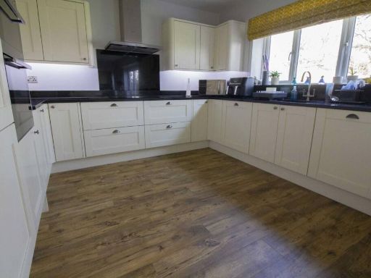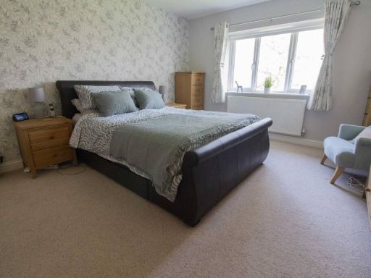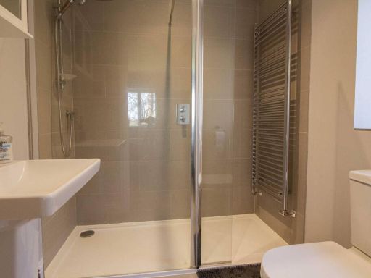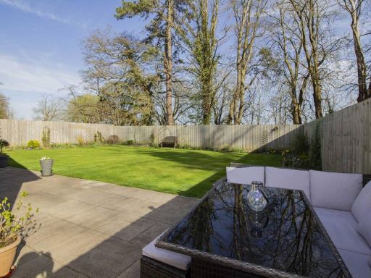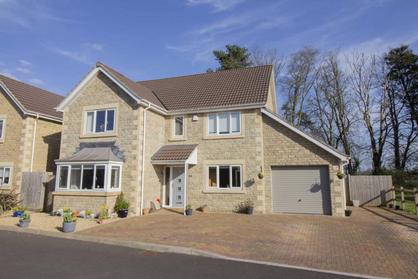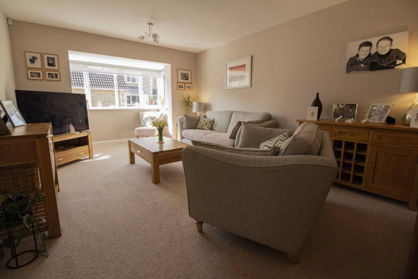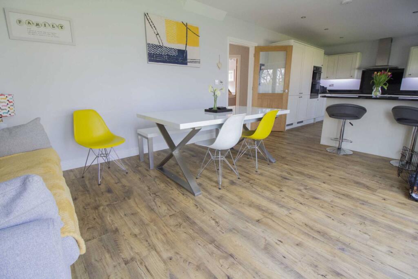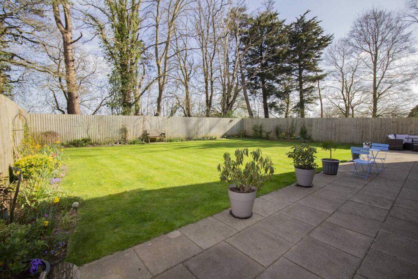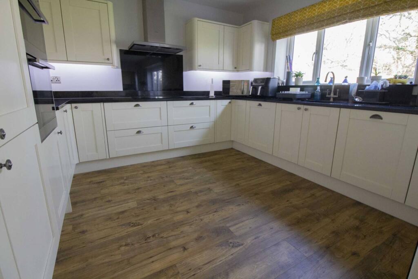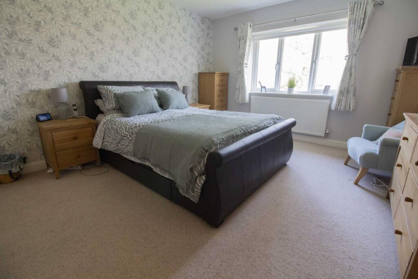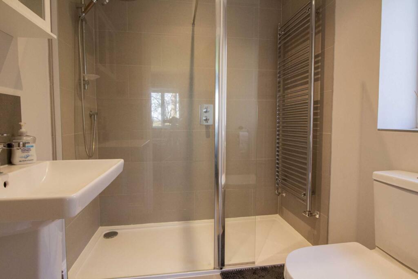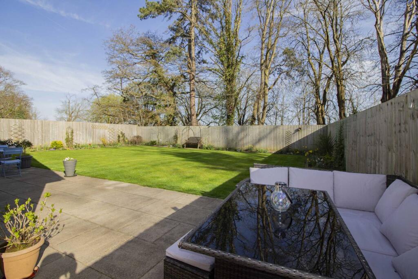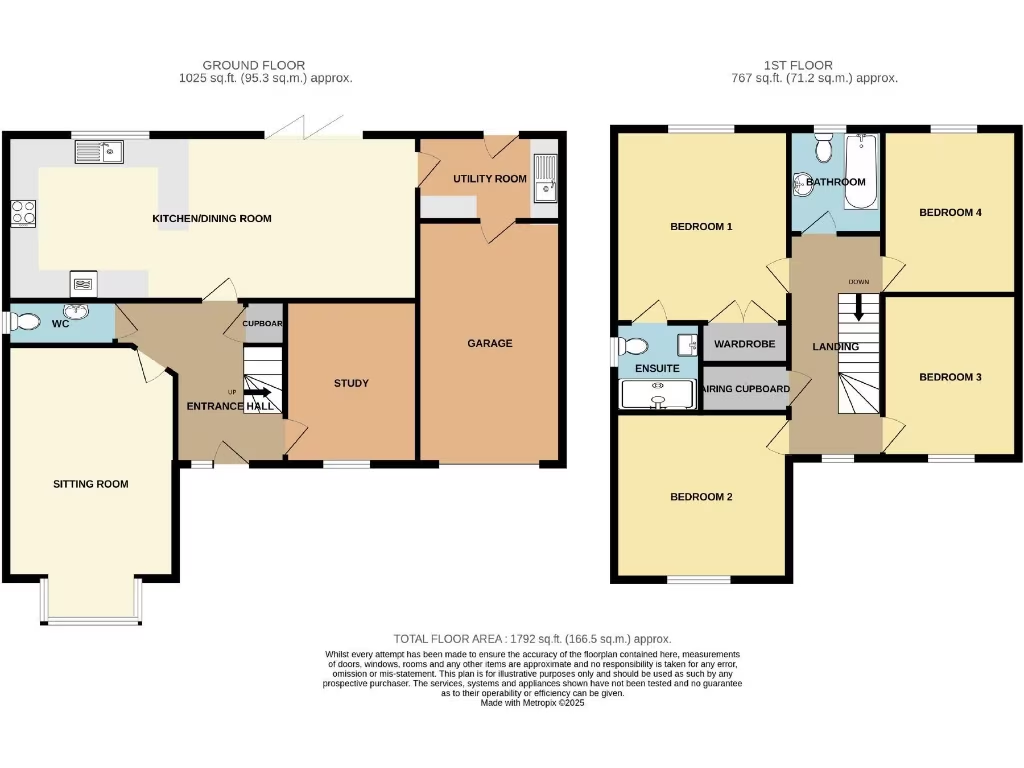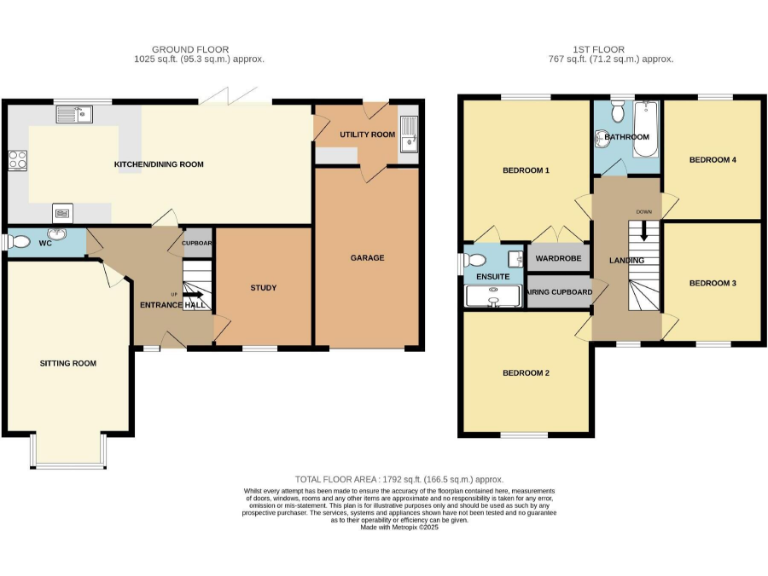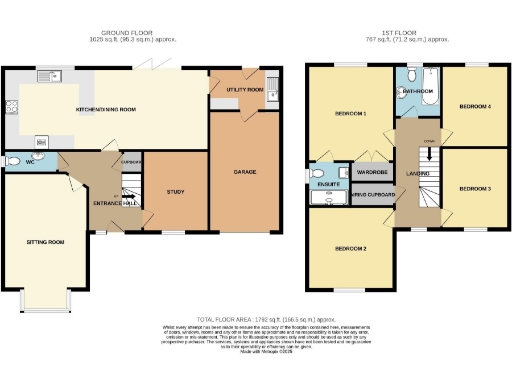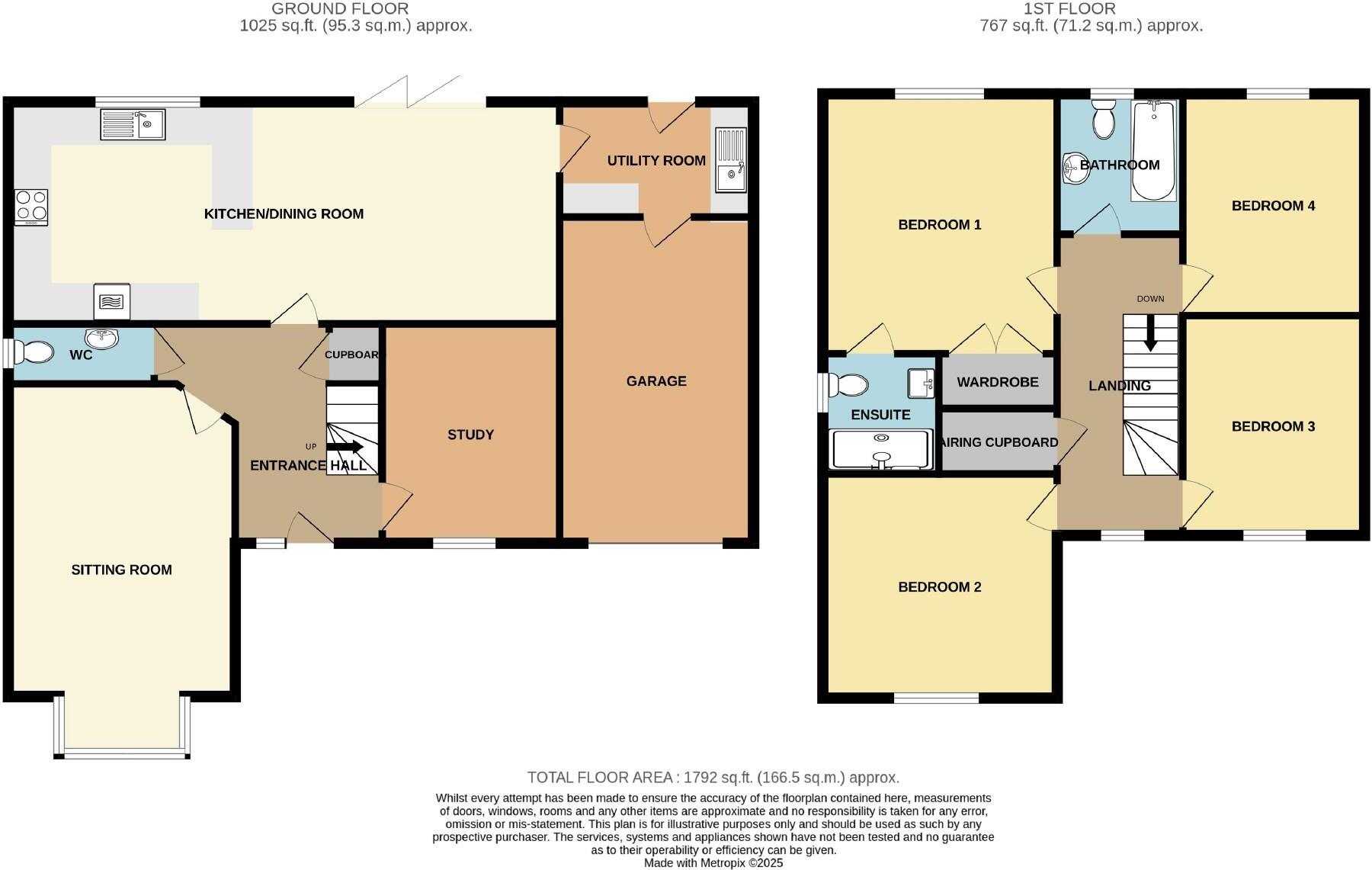Summary - Thomas Bunn, Frome BA11 2RX
4 bed 2 bath Detached
Modern four-bedroom detached family home with underfloor heating and generous garden in Frome.
Four double bedrooms, principal with en‑suite
29' open-plan kitchen/dining with high-spec finishes
Ground-floor underfloor heating throughout for even warmth
Sitting room with bay window and separate study
Good-size rear garden with patio and large lawn
Integral single garage; brick-paved parking for several cars
Freehold, no flood risk; very low local crime, fast broadband
Measurements approximate; fixtures/services untested, verify yourself
This well-presented detached family home sits on a sought-after development at the edge of Frome, offering bright, flexible accommodation across a generous multi‑storey layout. The entrance hall and galleried landing set a welcoming tone, leading to a bay-front sitting room, study, and a striking open-plan kitchen/dining room that flows to the rear garden. The ground floor benefits from underfloor heating for consistent warmth and comfort.
Upstairs there are four double bedrooms, the principal with a roomy en suite, plus a family bathroom finished to a high standard. The property totals about 1,615 sq ft, providing ample space for family life while remaining easy to manage. Outside, the family-friendly rear garden has a patio and large lawn; brick‑paved parking and an integral garage sit to the front and side.
Practical points are straightforward: the home is freehold, not in a flood-risk area, and lies in a very low-crime, affluent suburb with fast broadband and good local schools. Measurements are approximate and fixtures, fittings and services have not been tested — viewers should carry out their own checks. The garage is single and relatively compact, so parking and storage needs should be considered.
Overall this house will suit buyers seeking a modern, low-maintenance family home with strong living space and outdoor amenity, close to schools and town facilities. A viewing is recommended to appreciate the specification, layout and proportion of rooms in person.
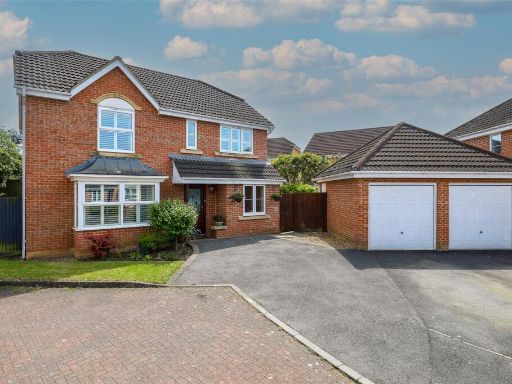 4 bedroom detached house for sale in Shoscombe Gardens, Frome, Somerset, BA11 — £595,000 • 4 bed • 2 bath • 1380 ft²
4 bedroom detached house for sale in Shoscombe Gardens, Frome, Somerset, BA11 — £595,000 • 4 bed • 2 bath • 1380 ft²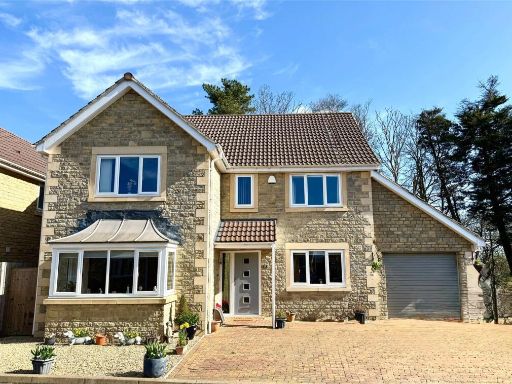 4 bedroom detached house for sale in Thomas Bunn Close, Frome, Somerset, BA11 — £655,000 • 4 bed • 2 bath • 1615 ft²
4 bedroom detached house for sale in Thomas Bunn Close, Frome, Somerset, BA11 — £655,000 • 4 bed • 2 bath • 1615 ft²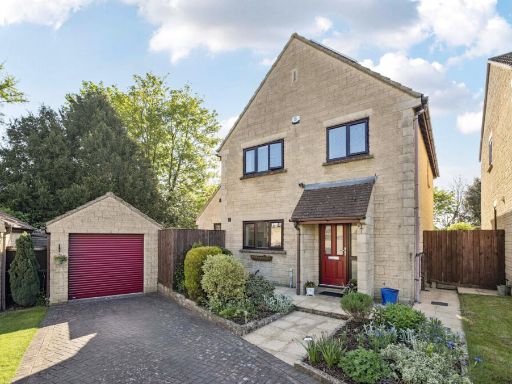 4 bedroom detached house for sale in Rosedale Walk, Frome, BA11 — £660,000 • 4 bed • 2 bath • 1252 ft²
4 bedroom detached house for sale in Rosedale Walk, Frome, BA11 — £660,000 • 4 bed • 2 bath • 1252 ft²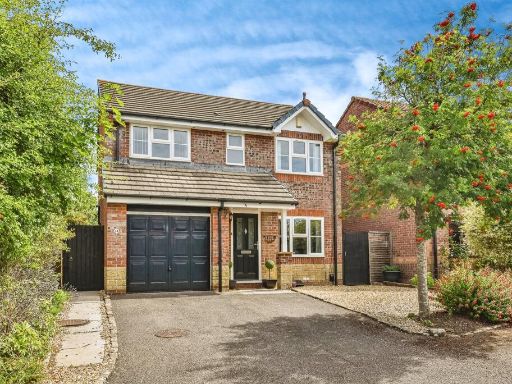 4 bedroom detached house for sale in Eastwood Close, Frome, BA11 — £435,000 • 4 bed • 2 bath • 1055 ft²
4 bedroom detached house for sale in Eastwood Close, Frome, BA11 — £435,000 • 4 bed • 2 bath • 1055 ft²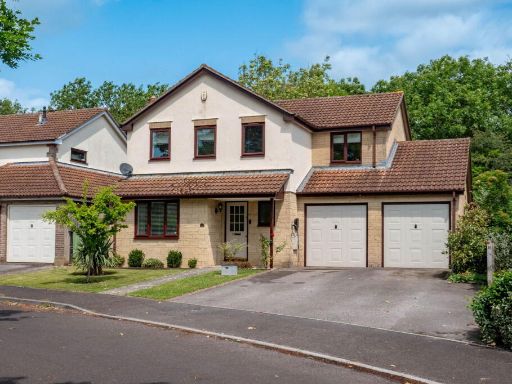 4 bedroom detached house for sale in Compton Gardens, Frome, Somerset, BA11 2XY, BA11 — £575,000 • 4 bed • 3 bath • 1596 ft²
4 bedroom detached house for sale in Compton Gardens, Frome, Somerset, BA11 2XY, BA11 — £575,000 • 4 bed • 3 bath • 1596 ft²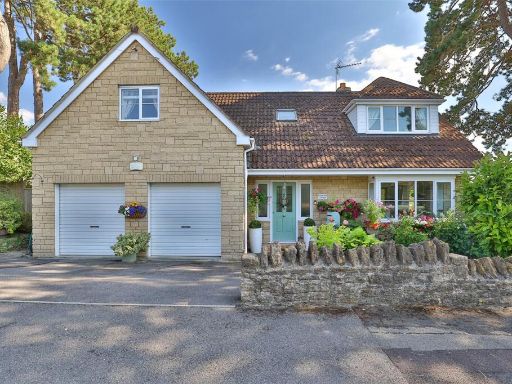 4 bedroom detached house for sale in Leys Hill, Frome, Somerset, BA11 — £795,000 • 4 bed • 4 bath • 2040 ft²
4 bedroom detached house for sale in Leys Hill, Frome, Somerset, BA11 — £795,000 • 4 bed • 4 bath • 2040 ft²