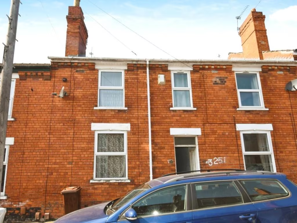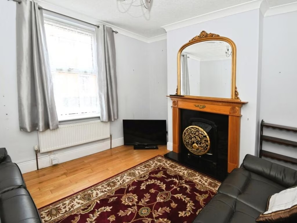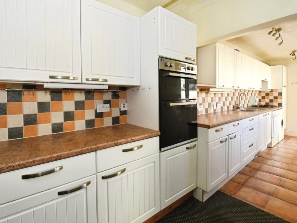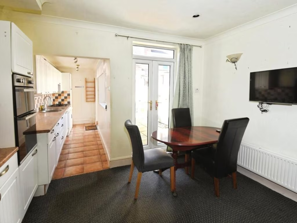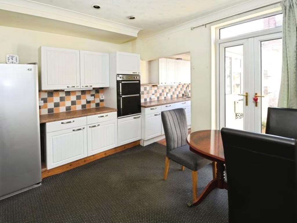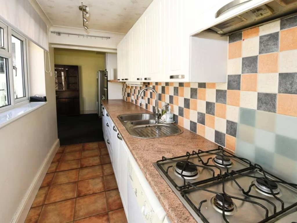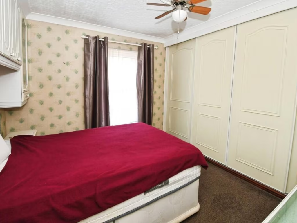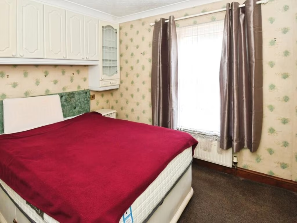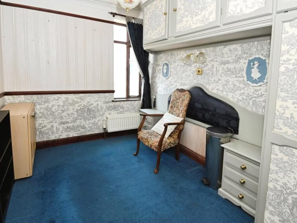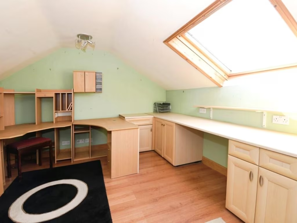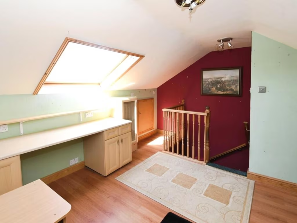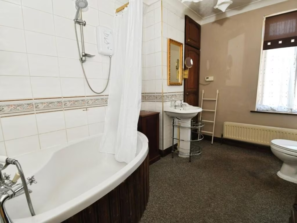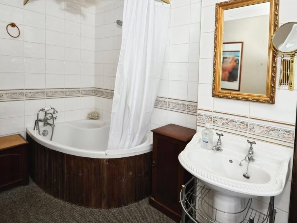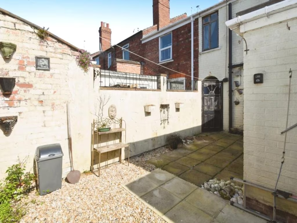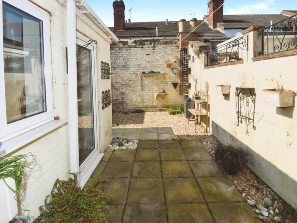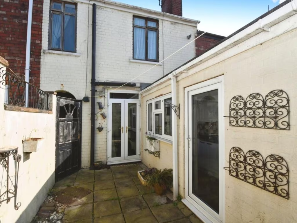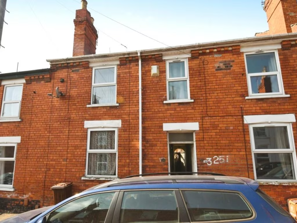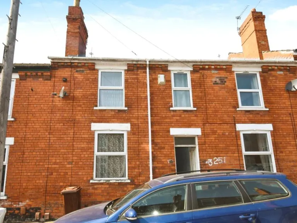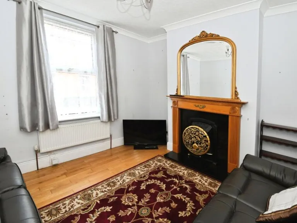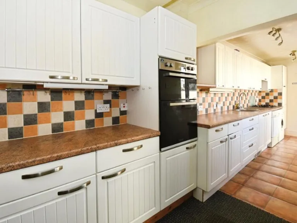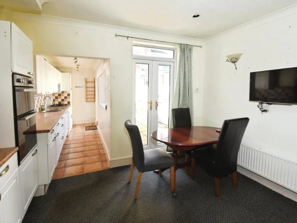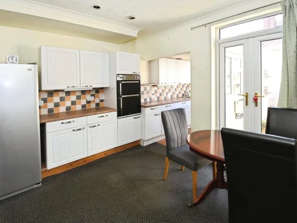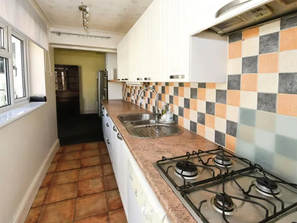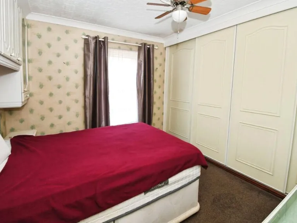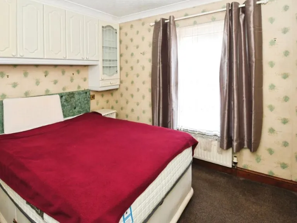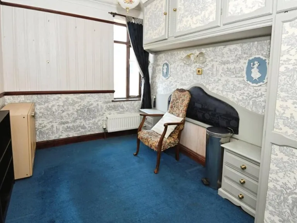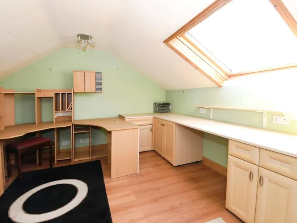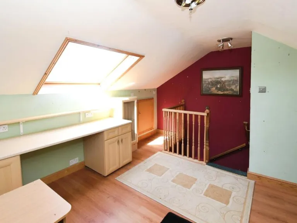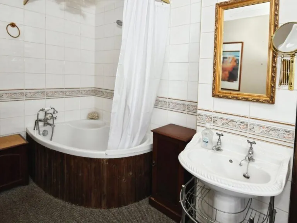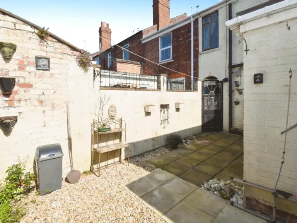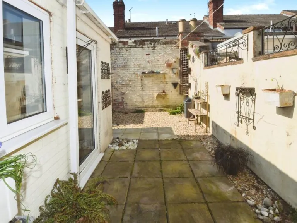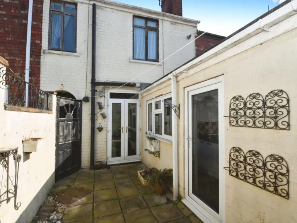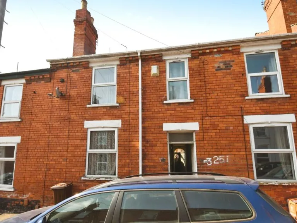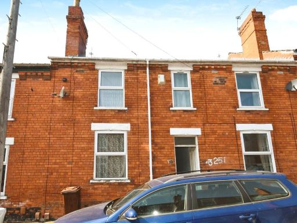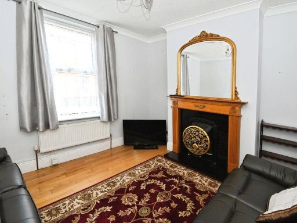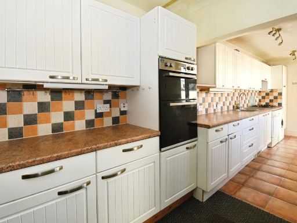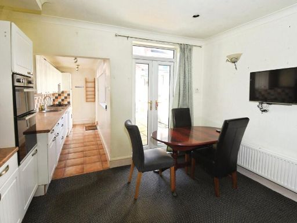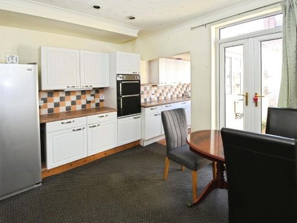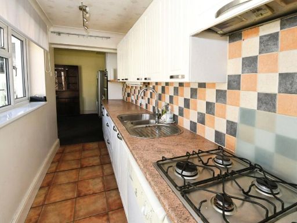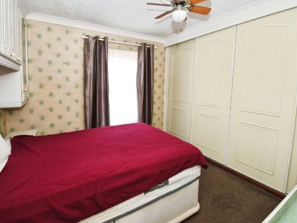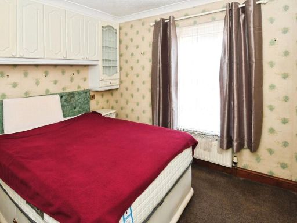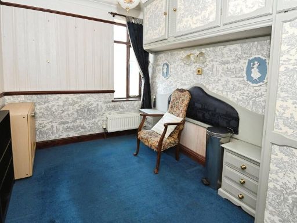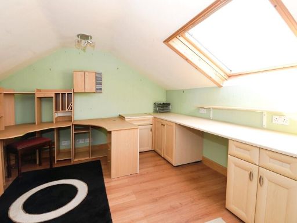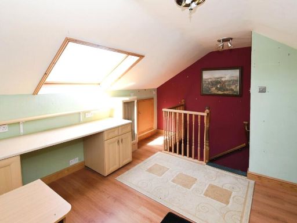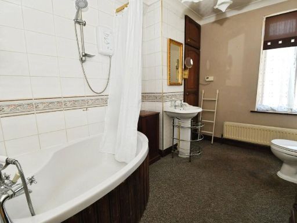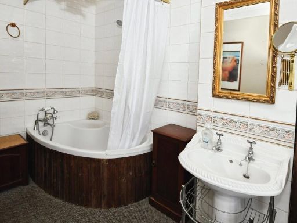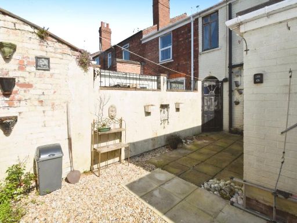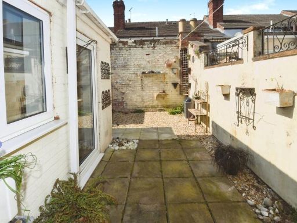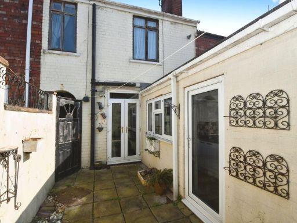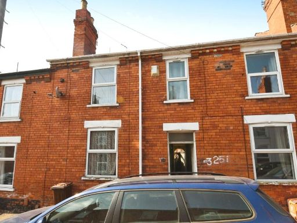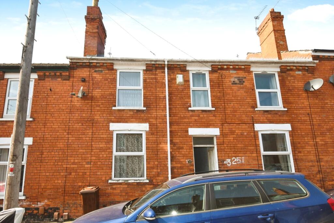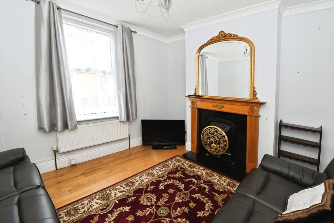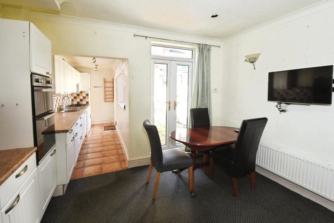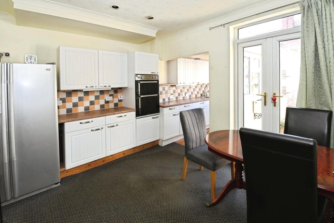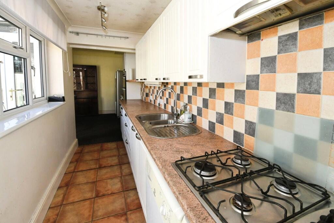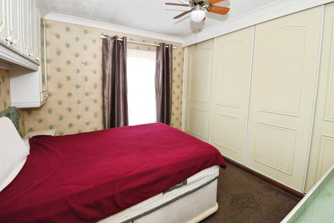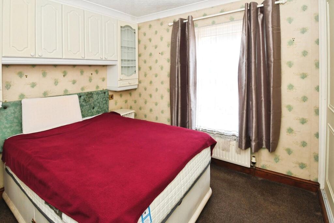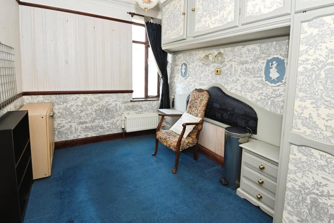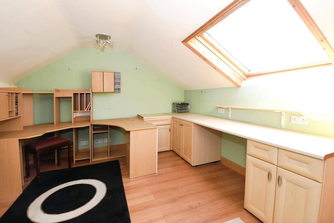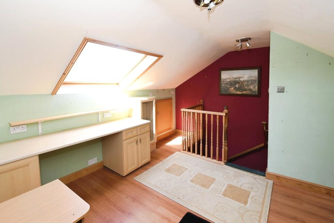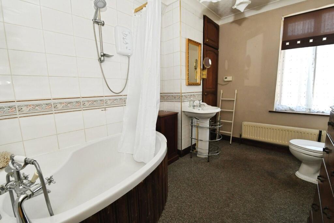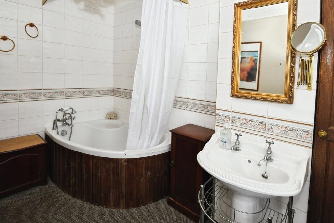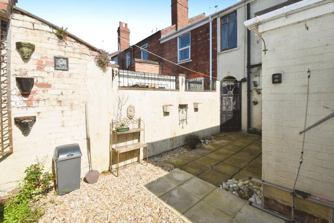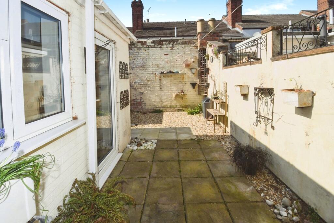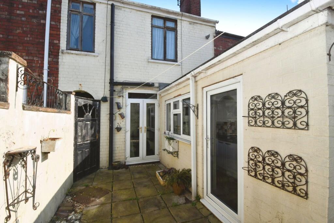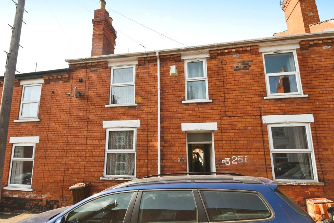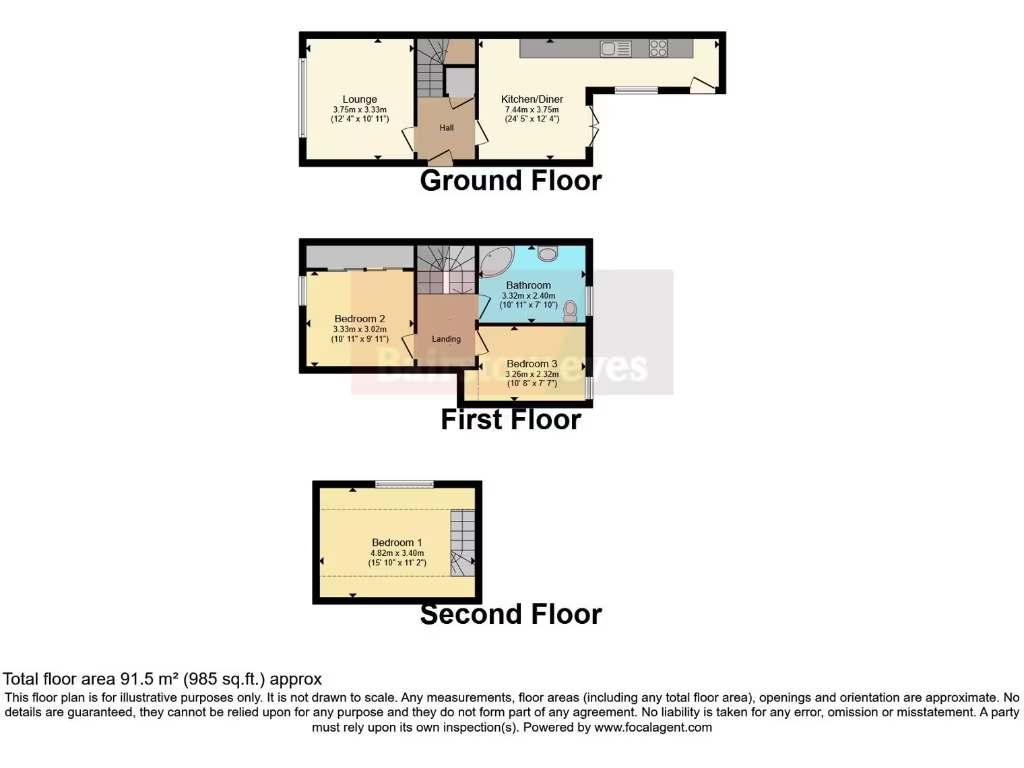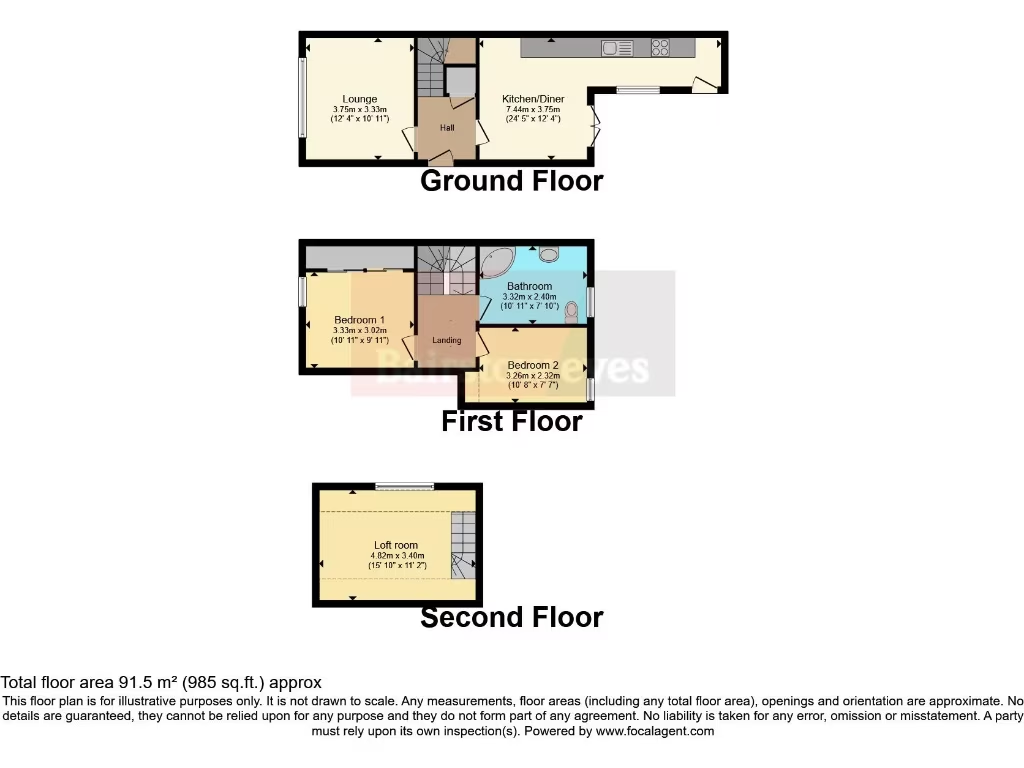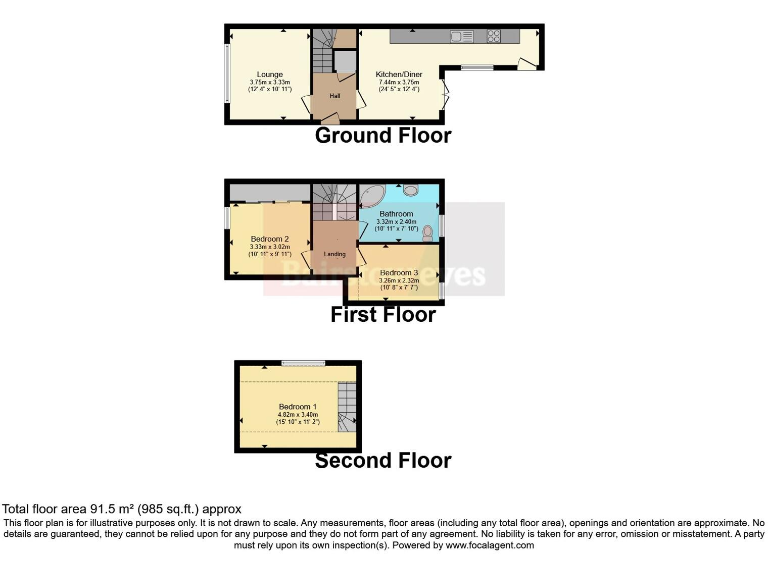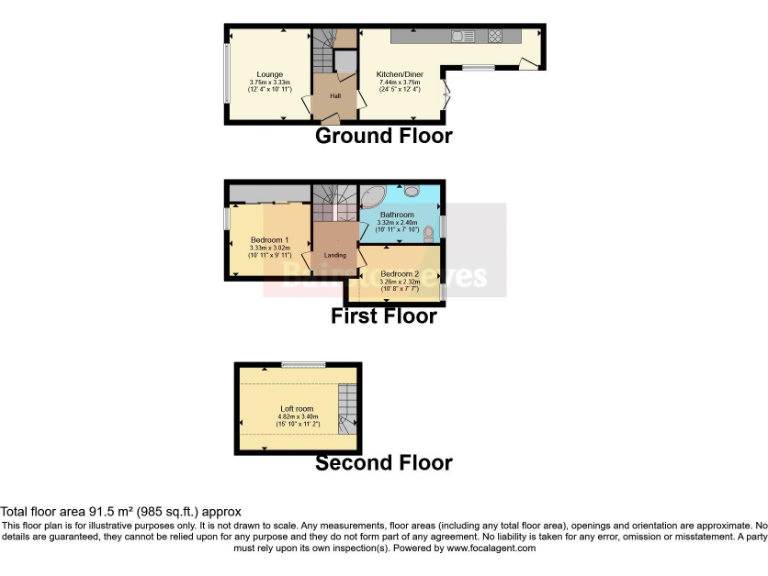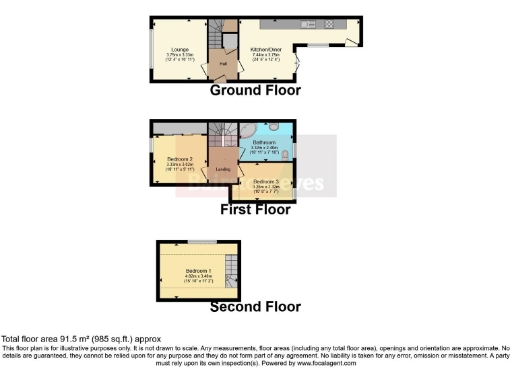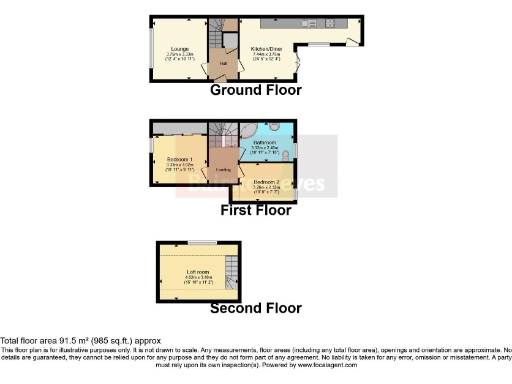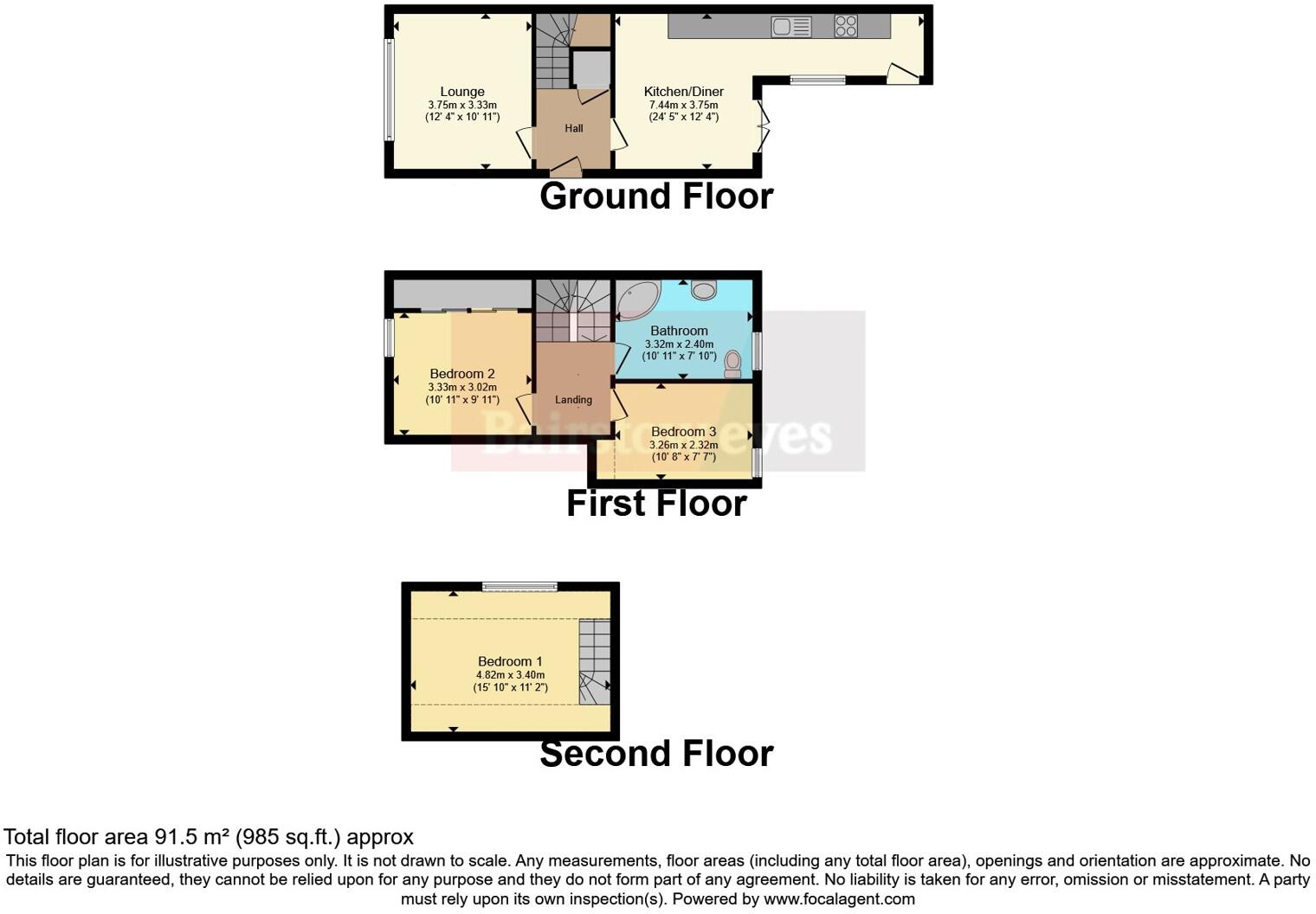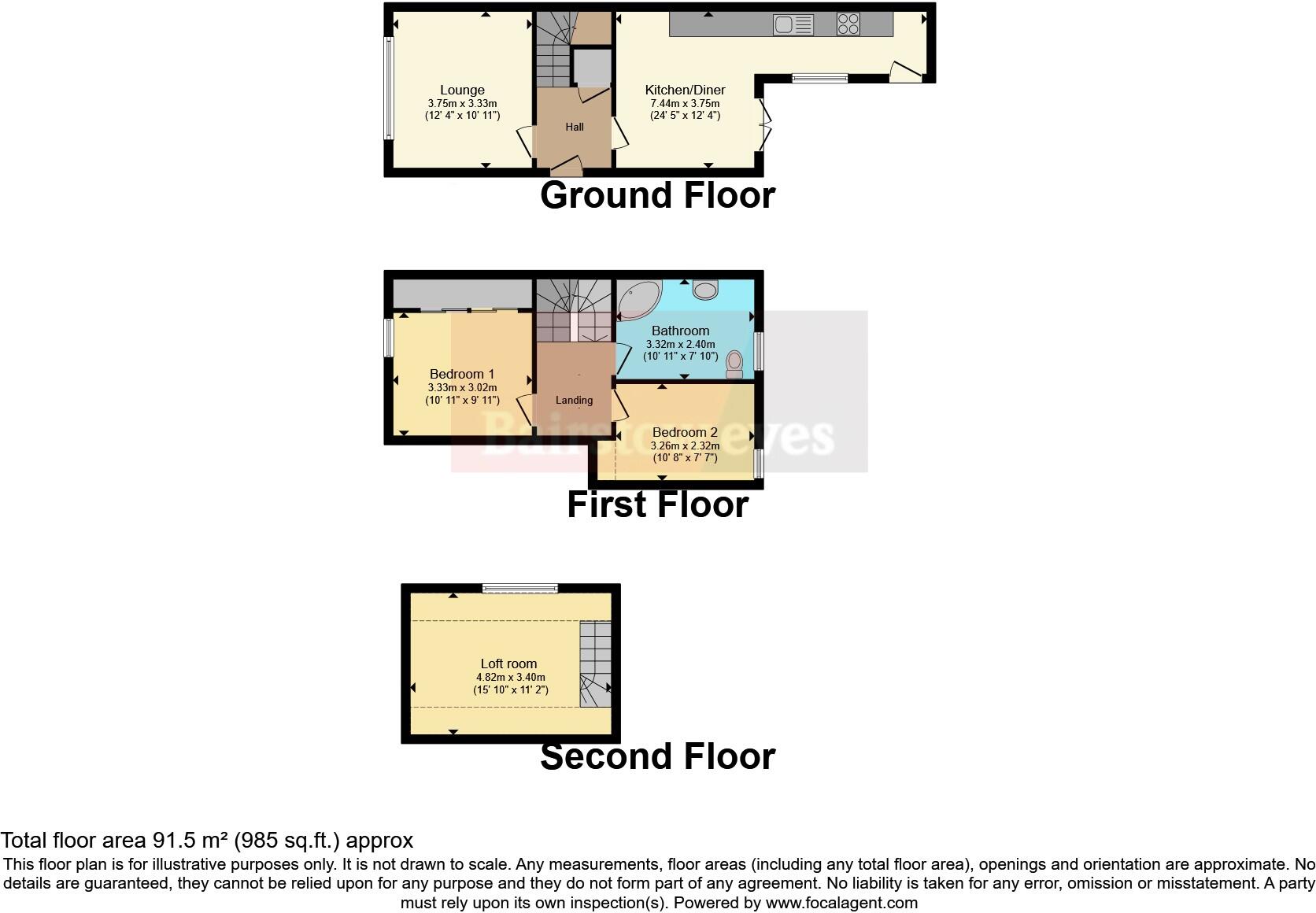Summary - 325 Grafton Street, Lincoln, Lincolnshire, LN2 LN2 5LT
2 bed 1 bath Terraced
Spacious two-bed Victorian terrace with attic workspace — central, characterful and ready to personalise..
- Two double bedrooms plus useful attic room with skylight and shelving
- Spacious lounge with period fireplace and high ceilings
- Modern kitchen diner and functional family bathroom
- Large internal size ~985 sq ft in a compact footprint
- Solid brick walls likely without insulation; energy upgrades advised
- Double glazing installed before 2002 may need replacement
- Small rear yard, on-street parking only
- Located in higher-crime, deprived area; consider security and resale
A compact Victorian mid-terrace offering two double bedrooms, a usable attic room and a modern kitchen diner. The house sits on a small plot with a private rear yard and on-street parking to the front. Council tax is very low, and broadband and mobile signal are good — practical positives for everyday living.
The property retains period character such as brick lintels, a living-room fireplace and original-style cornice, giving charm and ambience. The attic benefits from skylights and built-in shelving, already functioning as a light home office or creative nook. The layout suits first-time buyers wanting a centrally located home or investors seeking a straightforward rental in a city setting.
Buyers should note material, area and maintenance points: the house was constructed c.1900–1929 with solid brick walls likely lacking cavity insulation, and the double glazing was installed before 2002. The area records higher crime levels and local deprivation, so prospective owners should consider security and resale implications. On-street parking only and a small plot limit external space.
Overall, this is a large-feeling mid-terrace internally (approx. 985 sq ft) with practical living spaces and attic flexibility. It suits buyers seeking period character and central convenience who are prepared to invest in energy upgrades and consider area factors when deciding suitability.
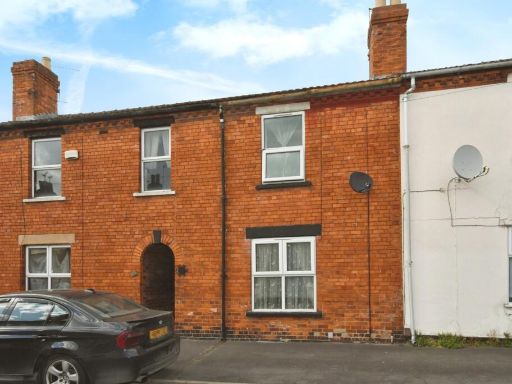 2 bedroom terraced house for sale in Henley Street, Lincoln, Lincolnshire, LN5 — £110,000 • 2 bed • 1 bath • 692 ft²
2 bedroom terraced house for sale in Henley Street, Lincoln, Lincolnshire, LN5 — £110,000 • 2 bed • 1 bath • 692 ft² 2 bedroom terraced house for sale in Bernard Street, Lincoln, LN2 — £125,000 • 2 bed • 1 bath • 810 ft²
2 bedroom terraced house for sale in Bernard Street, Lincoln, LN2 — £125,000 • 2 bed • 1 bath • 810 ft²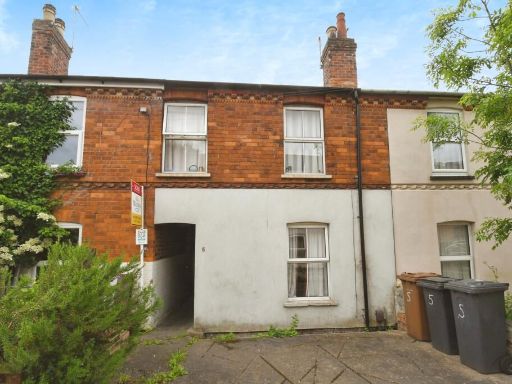 3 bedroom terraced house for sale in Montague Terrace, LINCOLN, Lincolnshire, LN2 — £130,000 • 3 bed • 1 bath • 765 ft²
3 bedroom terraced house for sale in Montague Terrace, LINCOLN, Lincolnshire, LN2 — £130,000 • 3 bed • 1 bath • 765 ft²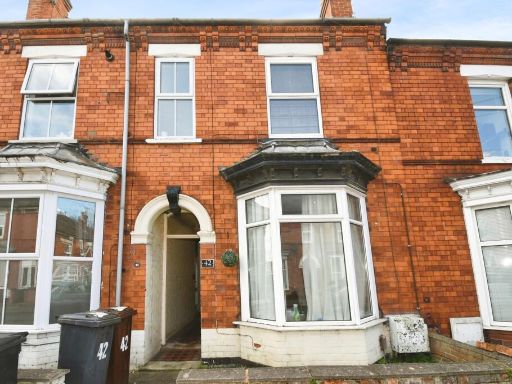 4 bedroom terraced house for sale in Foster Street, LINCOLN, Lincolnshire, LN5 — £170,000 • 4 bed • 1 bath • 853 ft²
4 bedroom terraced house for sale in Foster Street, LINCOLN, Lincolnshire, LN5 — £170,000 • 4 bed • 1 bath • 853 ft²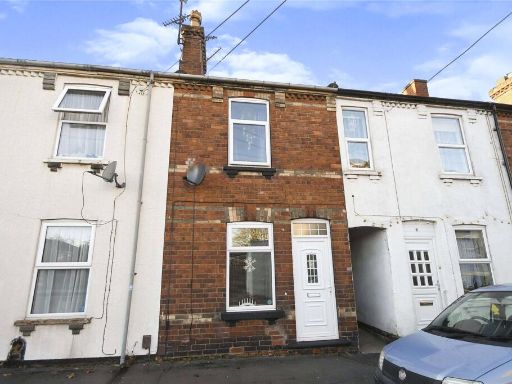 3 bedroom terraced house for sale in Little Bargate Street, Lincoln, Lincolnshire, LN5 — £130,000 • 3 bed • 1 bath • 794 ft²
3 bedroom terraced house for sale in Little Bargate Street, Lincoln, Lincolnshire, LN5 — £130,000 • 3 bed • 1 bath • 794 ft²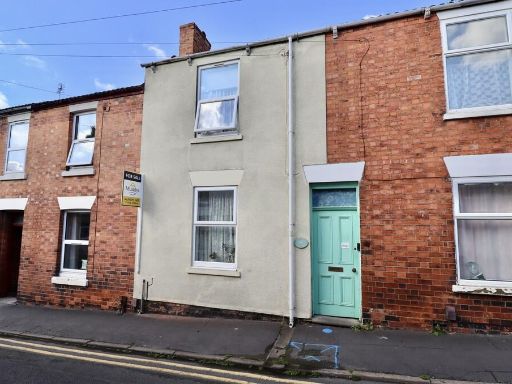 2 bedroom terraced house for sale in John Street, Lincoln, LN2 — £115,000 • 2 bed • 1 bath • 939 ft²
2 bedroom terraced house for sale in John Street, Lincoln, LN2 — £115,000 • 2 bed • 1 bath • 939 ft²