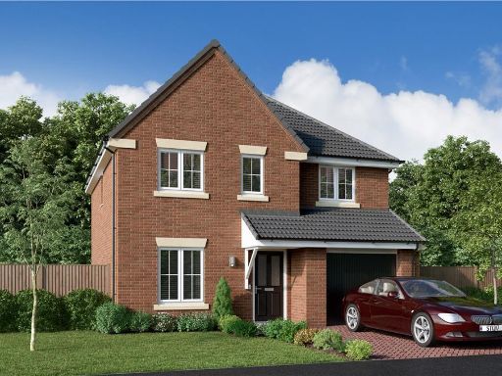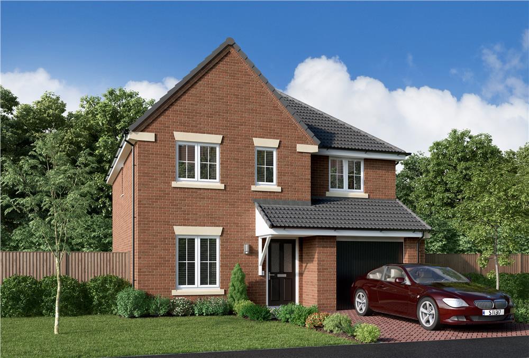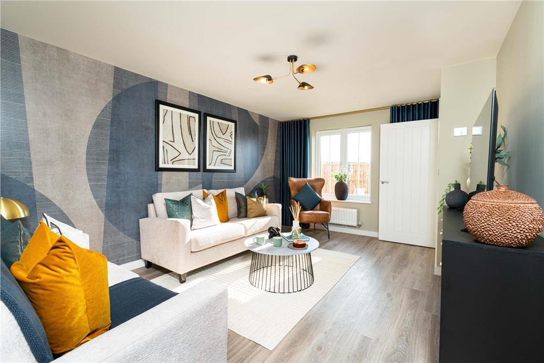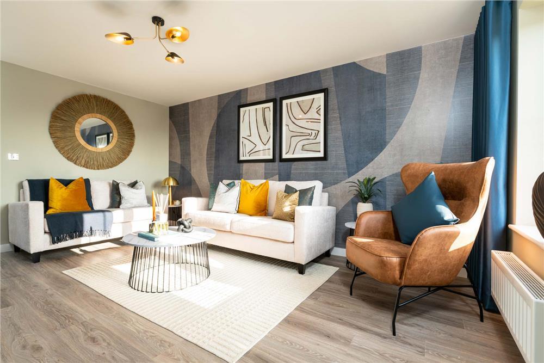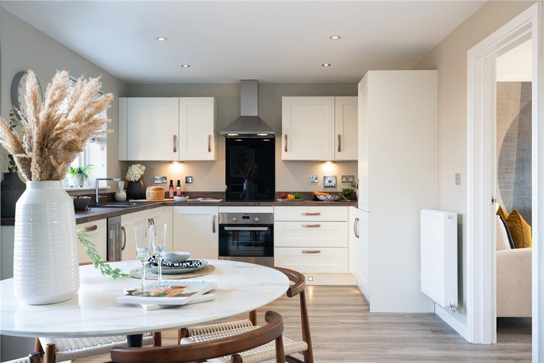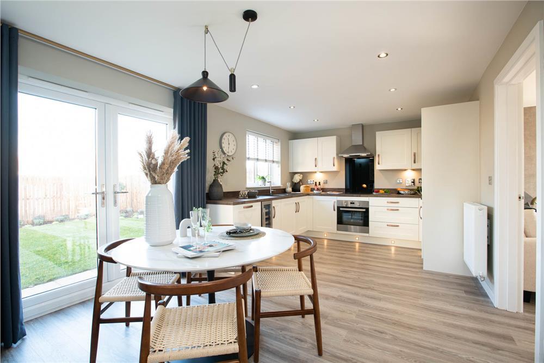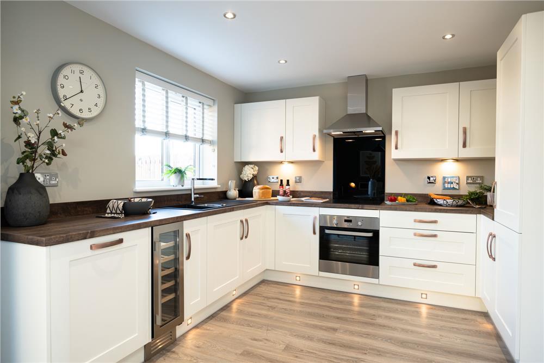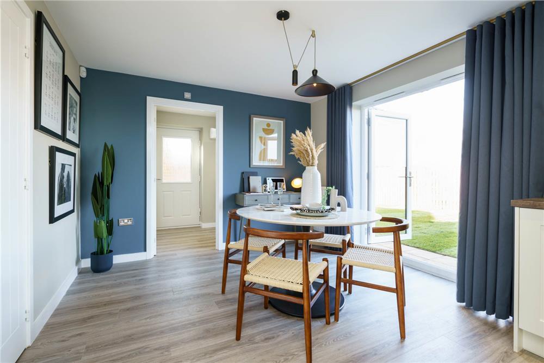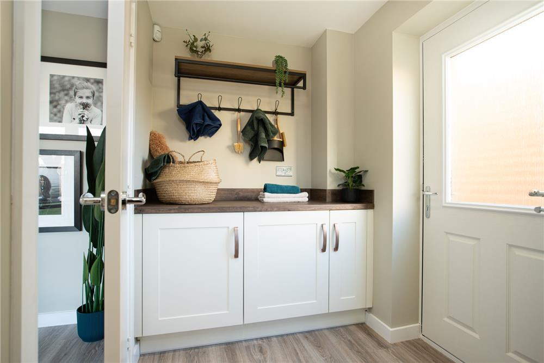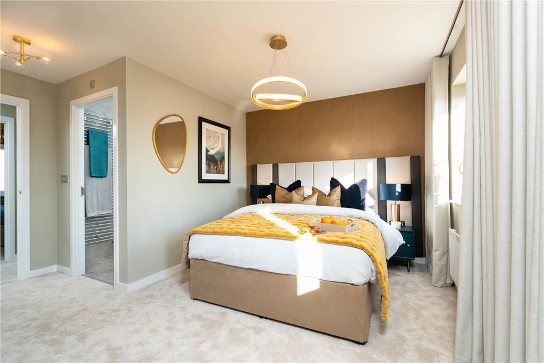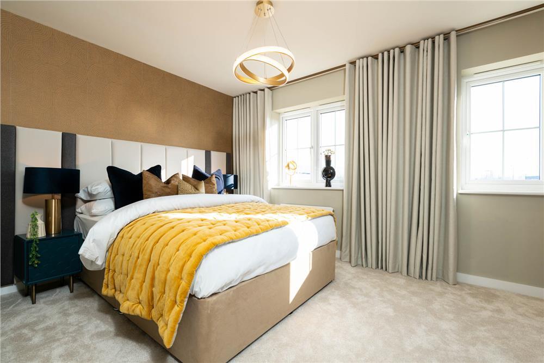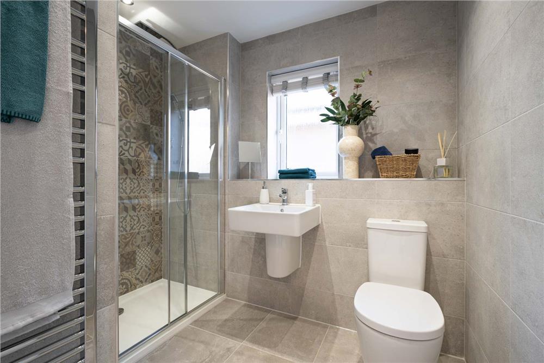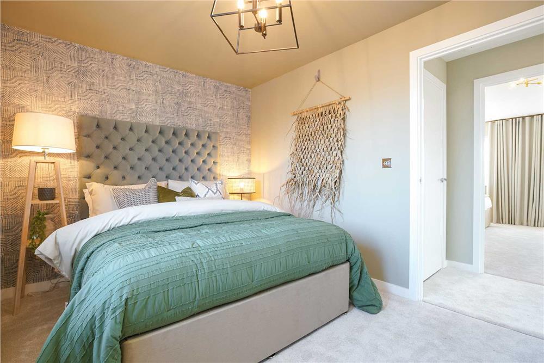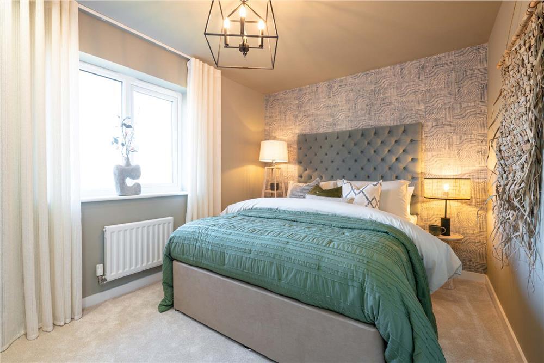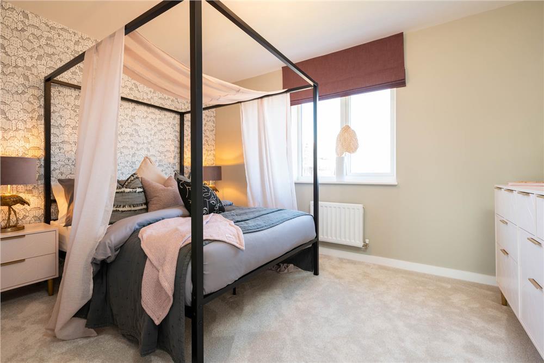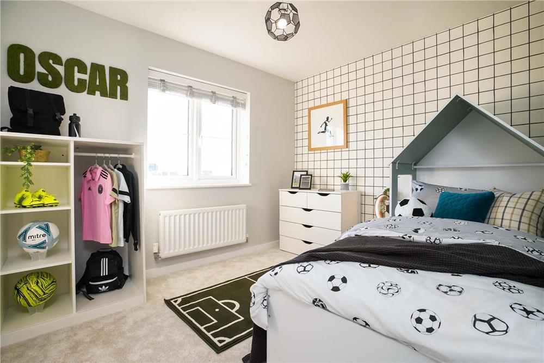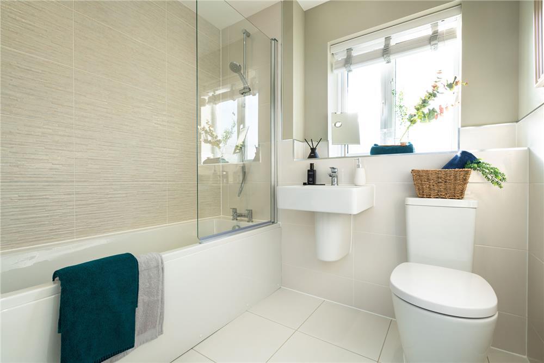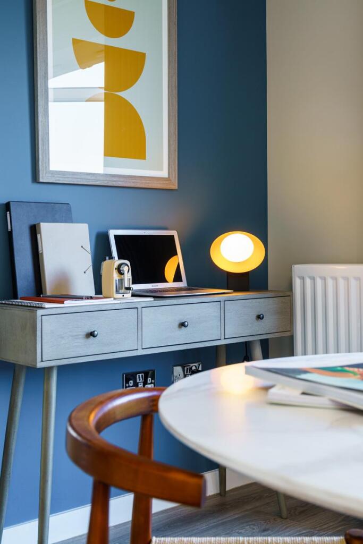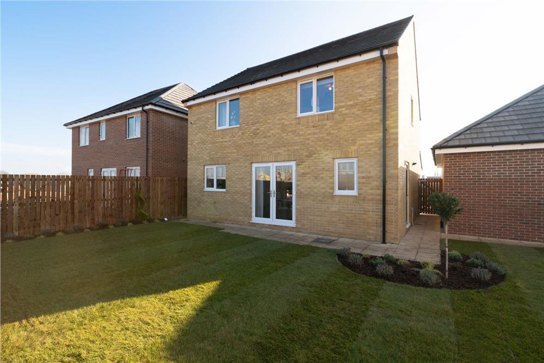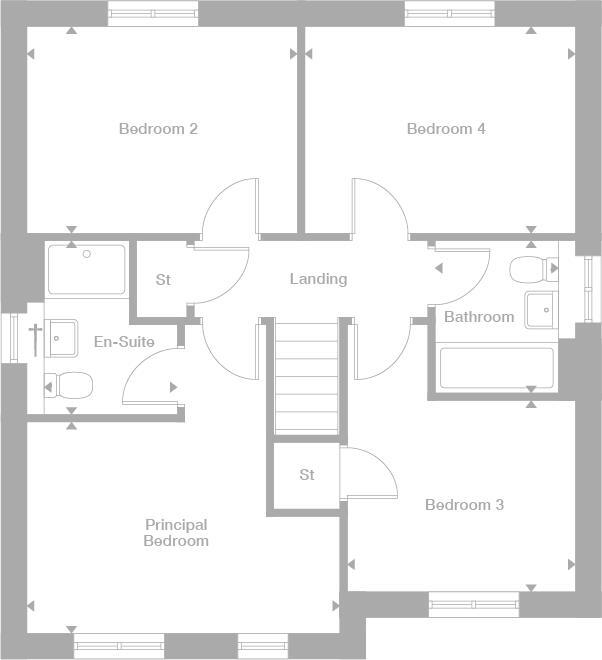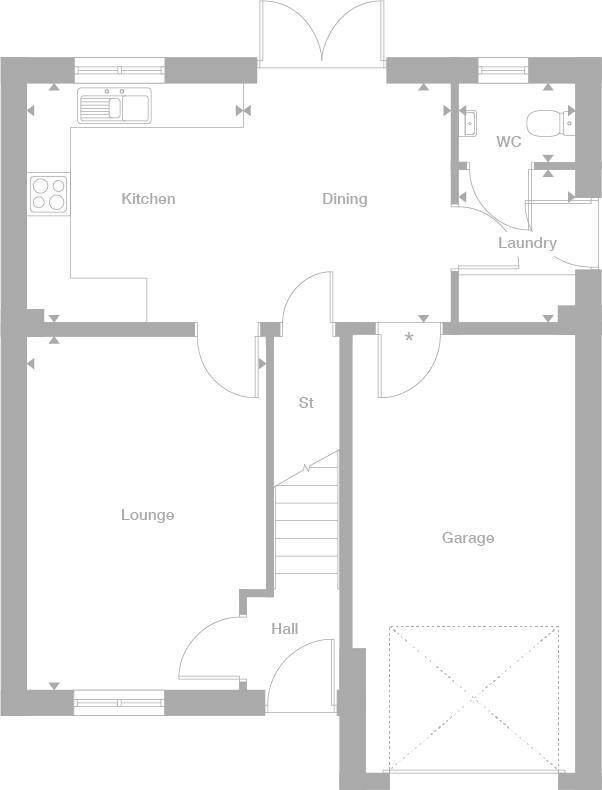Summary - INGLEBY MANOR FREE SCHOOL AND SIXTH FORM, WELWYN ROAD TS17 0FA
4 bed 1 bath Detached
Contemporary family living with garage, garden and low running costs.
Four bedrooms including principal with en suite
Open-plan kitchen/dining with French doors to garden
Separate laundry room and downstairs WC for family convenience
Integral single garage plus driveway parking
Approx. 808 sq ft — relatively compact four-bedroom layout
10-year NHBC new-build warranty; lower energy running costs
Annual service charge £154.72; confirm tenure details before exchange
Fast broadband, average mobile signal; village location with good schools
Set within the Beckside Manor development in Ingleby Barwick, this new-build four-bedroom detached house offers practical family living in a prosperous village setting. The ground floor has a generous lounge, open-plan kitchen/dining room with French doors to the rear garden, and a separate laundry room plus downstairs WC — a layout that suits family routines and everyday entertaining. The principal bedroom benefits from an en suite; three further good-sized bedrooms share a family bathroom. Ample built-in storage and a dedicated space for home working add flexibility for modern life.
As a new build the property includes a 10-year NHBC warranty and is designed for improved energy efficiency, meaning lower running costs and reduced maintenance compared with older stock. An integral single garage and private driveway provide secure parking and extra storage, while fast broadband and an average mobile signal support remote working and family tech needs. Local schools rated Good and an affluent, low-deprivation area make this development attractive to families.
Buyers should note the home is relatively small at about 808 sq ft, so room sizes are modest for a four-bedroom layout; consider visiting to assess space for your furniture and family needs. Service charge is modest at £154.72 per year and tenure details are listed as freehold on the plot information but should be confirmed prior to exchange. The property sits in a village-style estate with average local crime levels and straightforward access to nearby amenities and bus links.
 4 bedroom detached house for sale in Welwyn Road,
Ingleby Barwick,
Stockton-on Tees,
TS17 0FA, TS17 — £335,000 • 4 bed • 1 bath • 989 ft²
4 bedroom detached house for sale in Welwyn Road,
Ingleby Barwick,
Stockton-on Tees,
TS17 0FA, TS17 — £335,000 • 4 bed • 1 bath • 989 ft²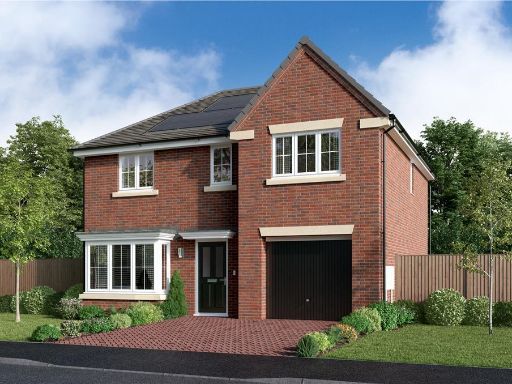 4 bedroom detached house for sale in Welwyn Road,
Ingleby Barwick,
Stockton-on Tees,
TS17 0FA, TS17 — £320,000 • 4 bed • 1 bath • 815 ft²
4 bedroom detached house for sale in Welwyn Road,
Ingleby Barwick,
Stockton-on Tees,
TS17 0FA, TS17 — £320,000 • 4 bed • 1 bath • 815 ft²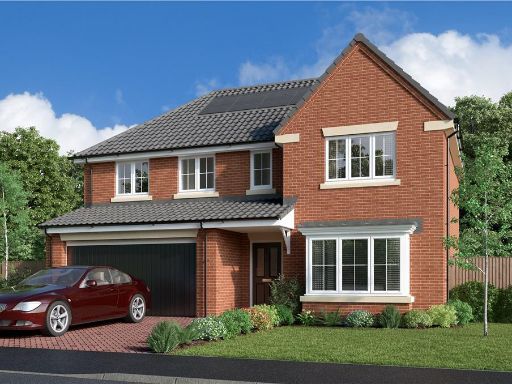 5 bedroom detached house for sale in Welwyn Road,
Ingleby Barwick,
Stockton-on Tees,
TS17 0FA, TS17 — £400,000 • 5 bed • 1 bath • 966 ft²
5 bedroom detached house for sale in Welwyn Road,
Ingleby Barwick,
Stockton-on Tees,
TS17 0FA, TS17 — £400,000 • 5 bed • 1 bath • 966 ft²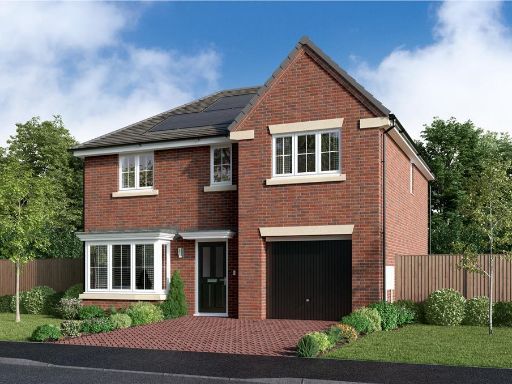 4 bedroom detached house for sale in Welwyn Road,
Ingleby Barwick,
Stockton-on Tees,
TS17 0FA, TS17 — £330,000 • 4 bed • 1 bath • 815 ft²
4 bedroom detached house for sale in Welwyn Road,
Ingleby Barwick,
Stockton-on Tees,
TS17 0FA, TS17 — £330,000 • 4 bed • 1 bath • 815 ft²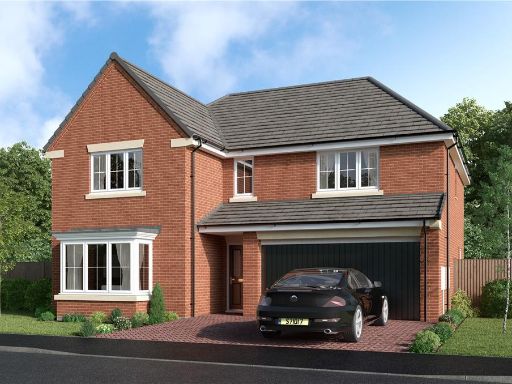 5 bedroom detached house for sale in Welwyn Road,
Ingleby Barwick,
Stockton-on Tees,
TS17 0FA, TS17 — £460,000 • 5 bed • 1 bath • 1096 ft²
5 bedroom detached house for sale in Welwyn Road,
Ingleby Barwick,
Stockton-on Tees,
TS17 0FA, TS17 — £460,000 • 5 bed • 1 bath • 1096 ft²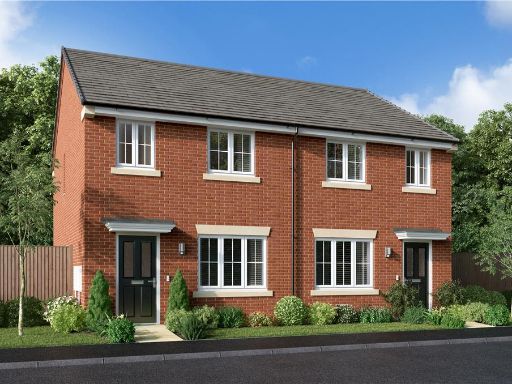 3 bedroom semi-detached house for sale in Welwyn Road,
Ingleby Barwick,
Stockton-on Tees,
TS17 0FA, TS17 — £210,000 • 3 bed • 1 bath • 557 ft²
3 bedroom semi-detached house for sale in Welwyn Road,
Ingleby Barwick,
Stockton-on Tees,
TS17 0FA, TS17 — £210,000 • 3 bed • 1 bath • 557 ft²



































