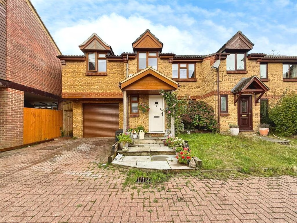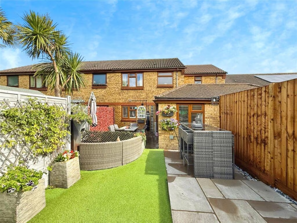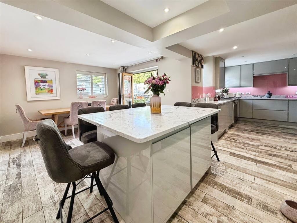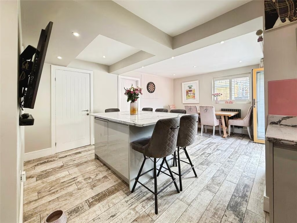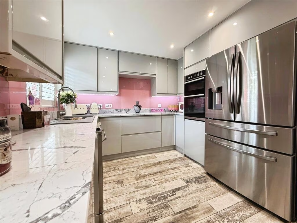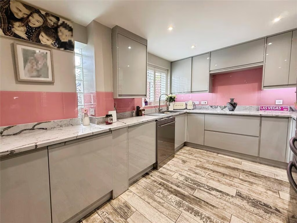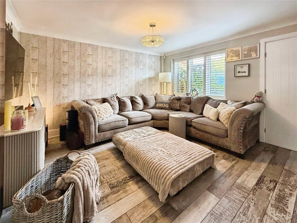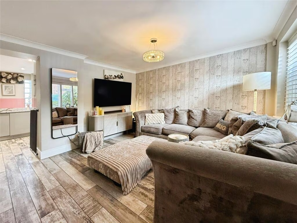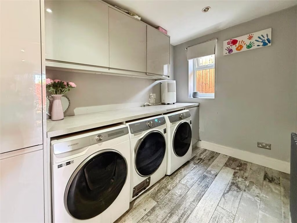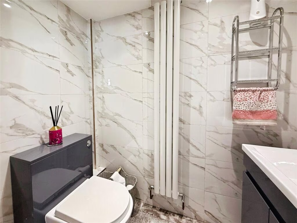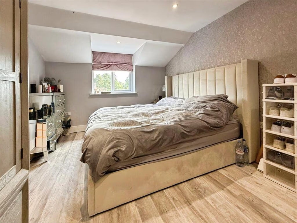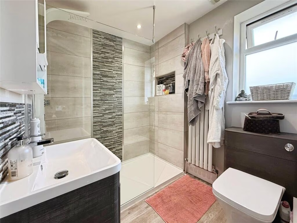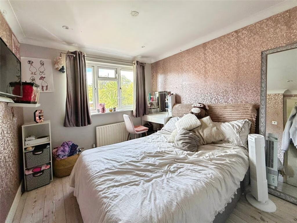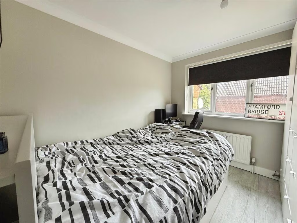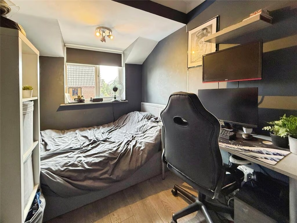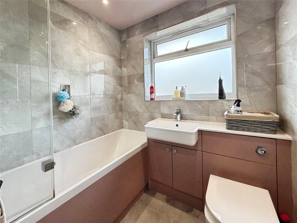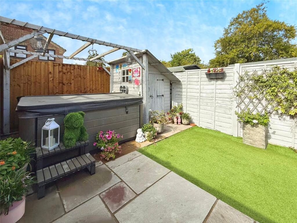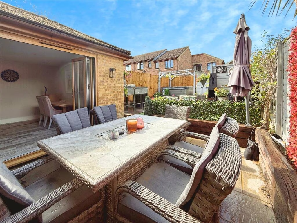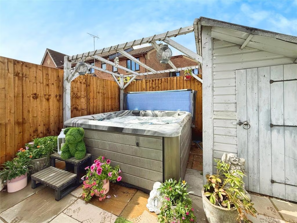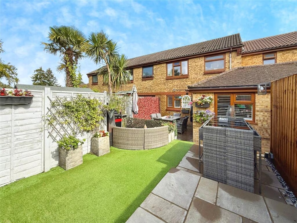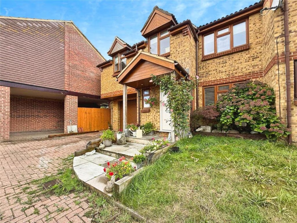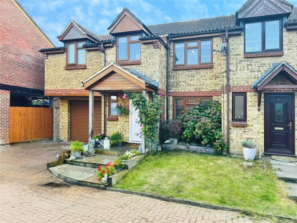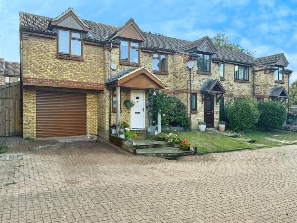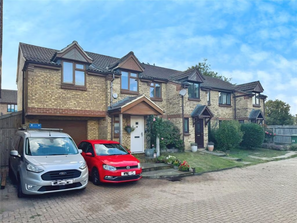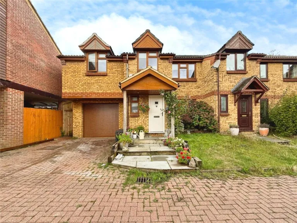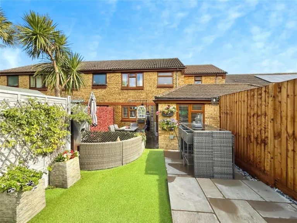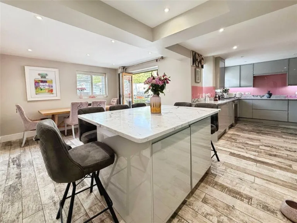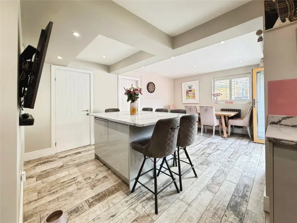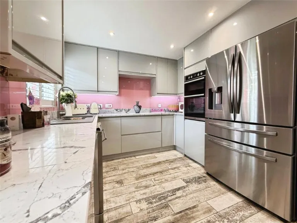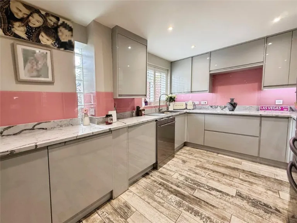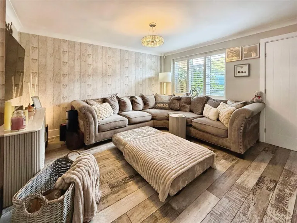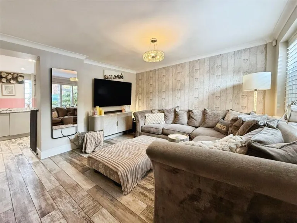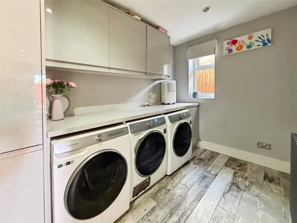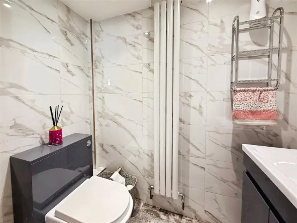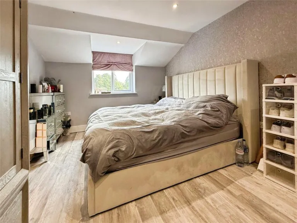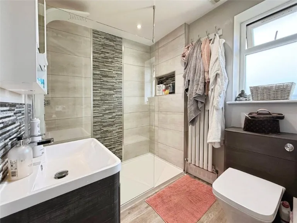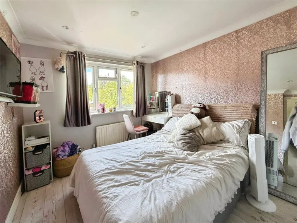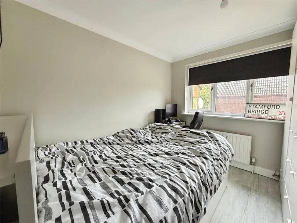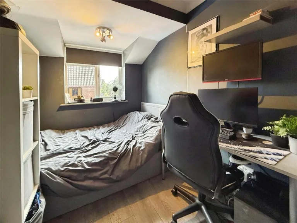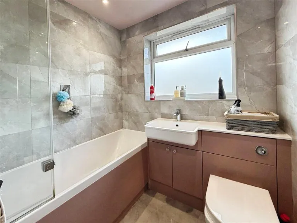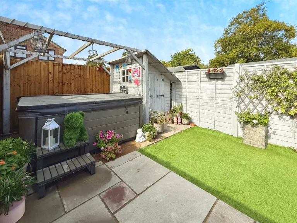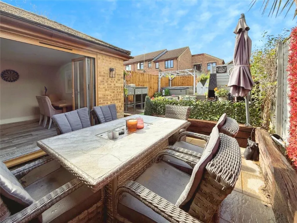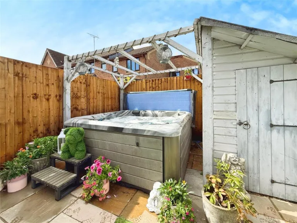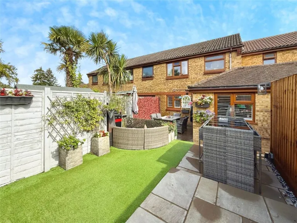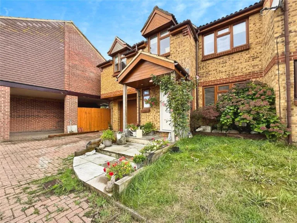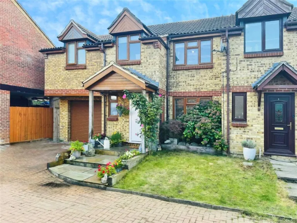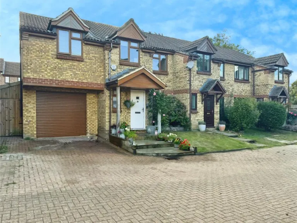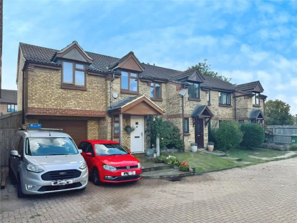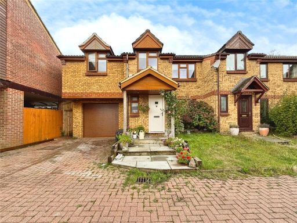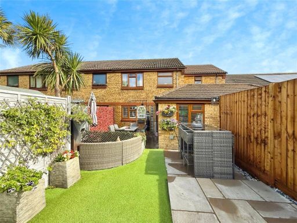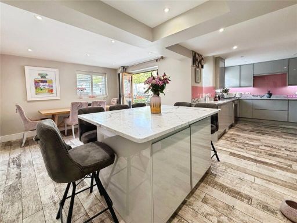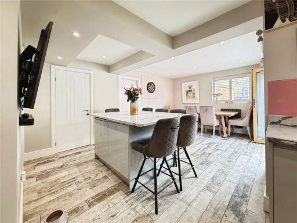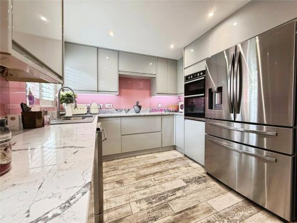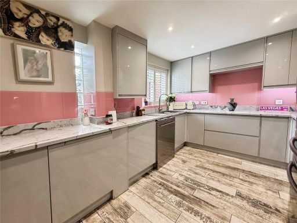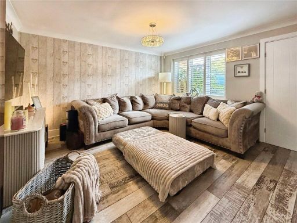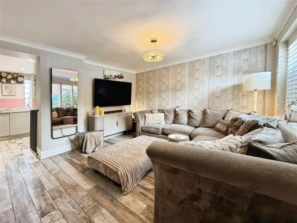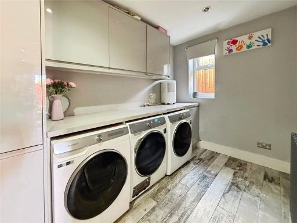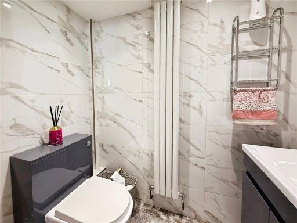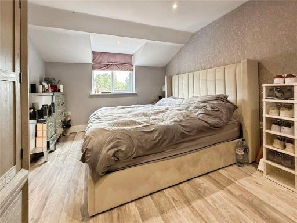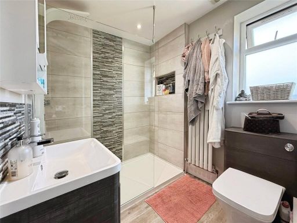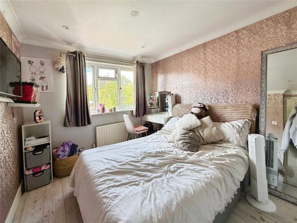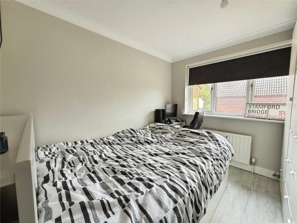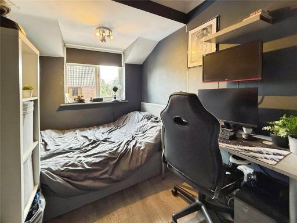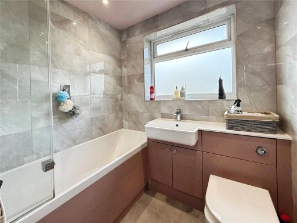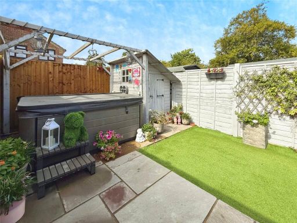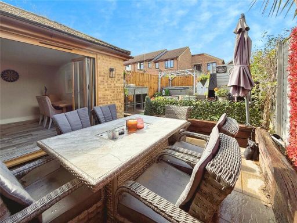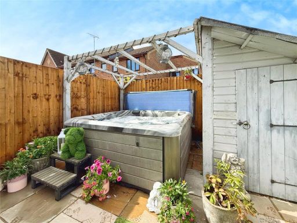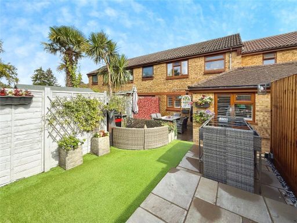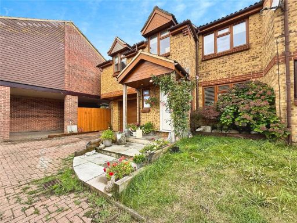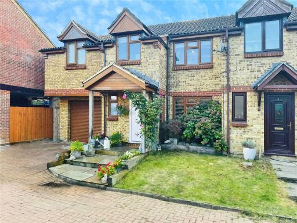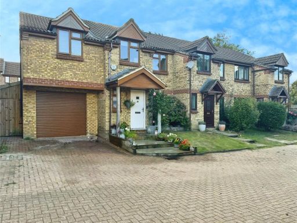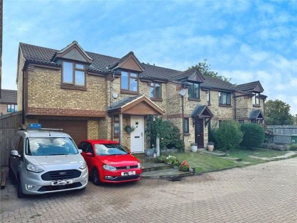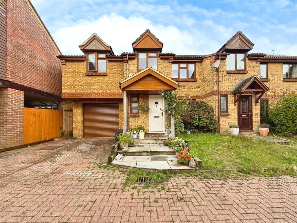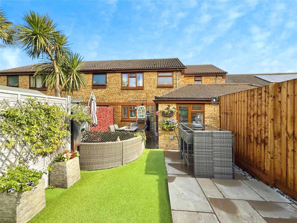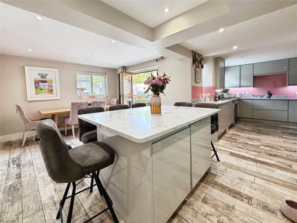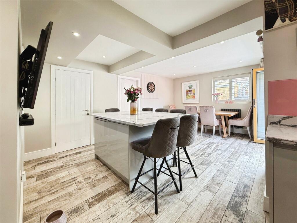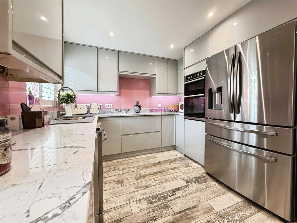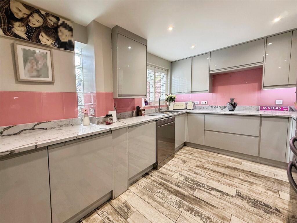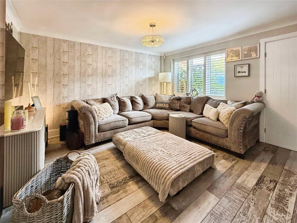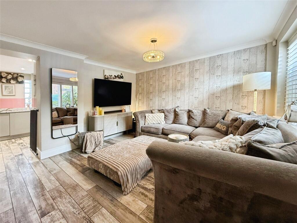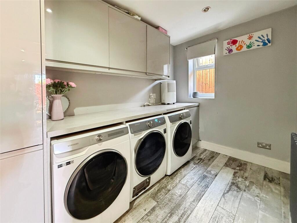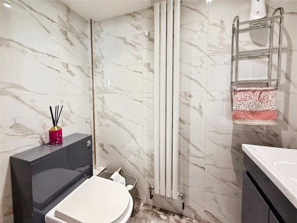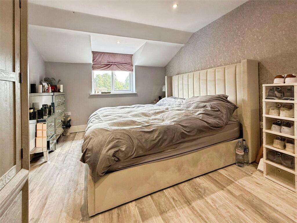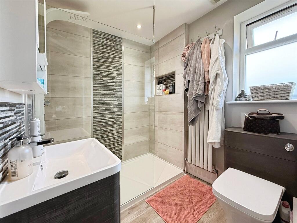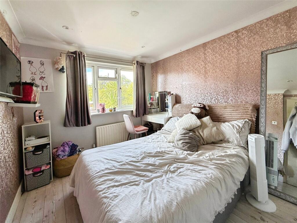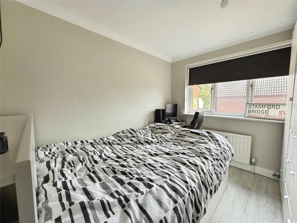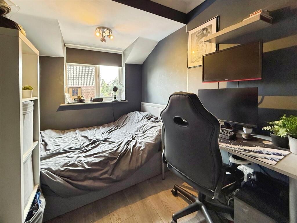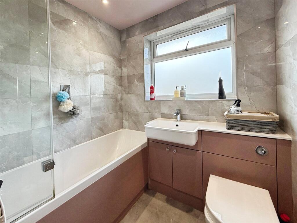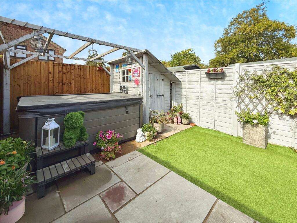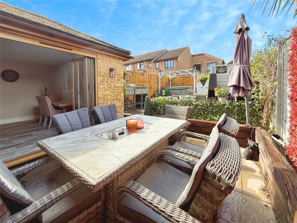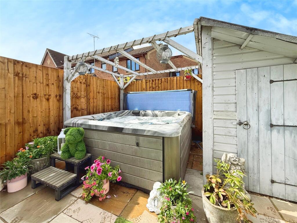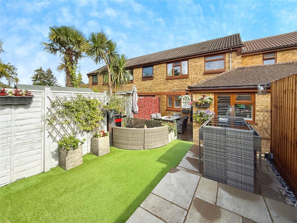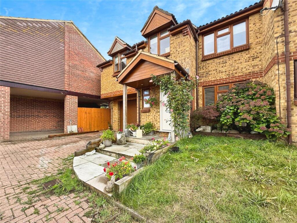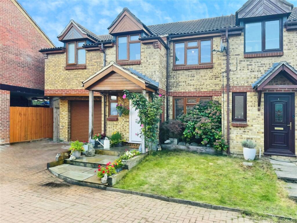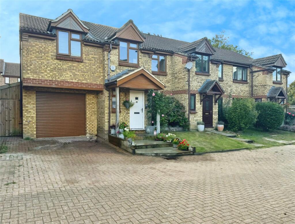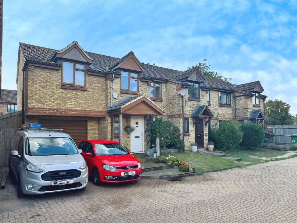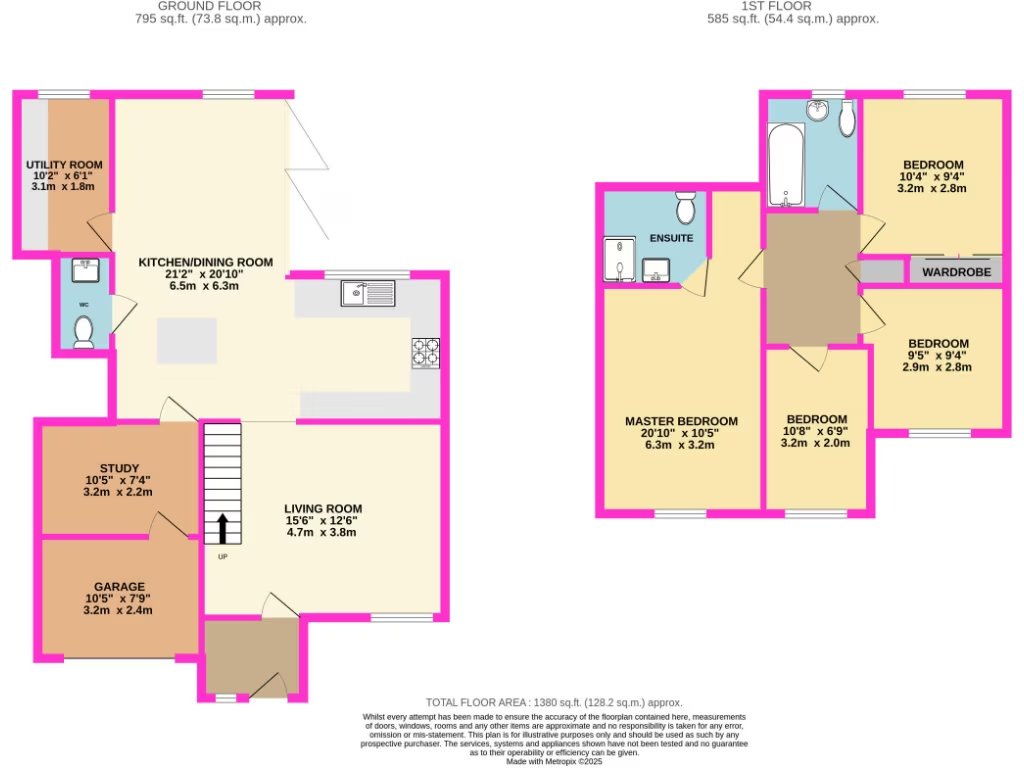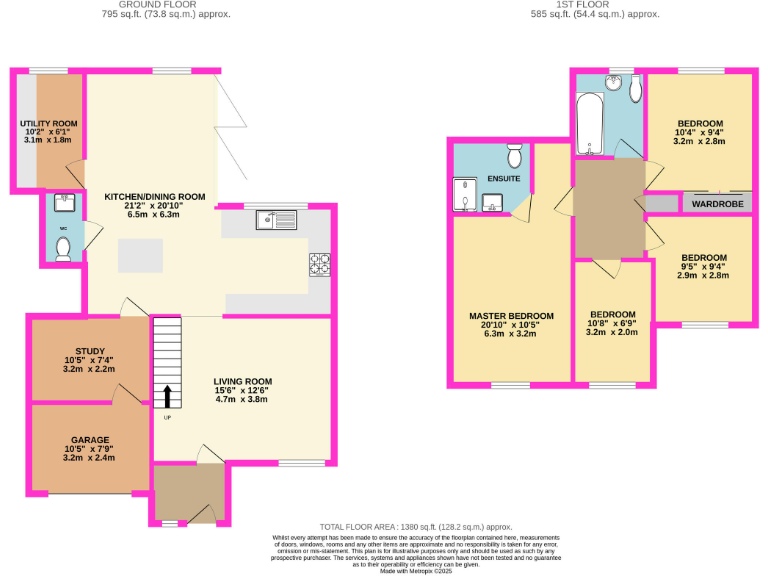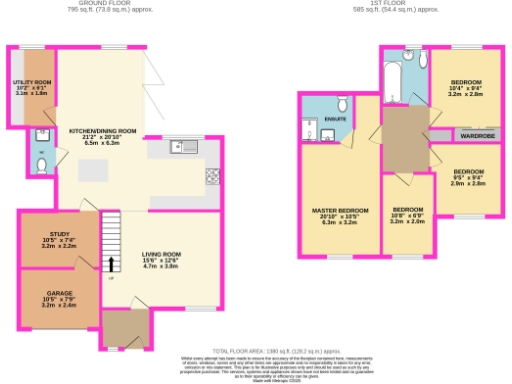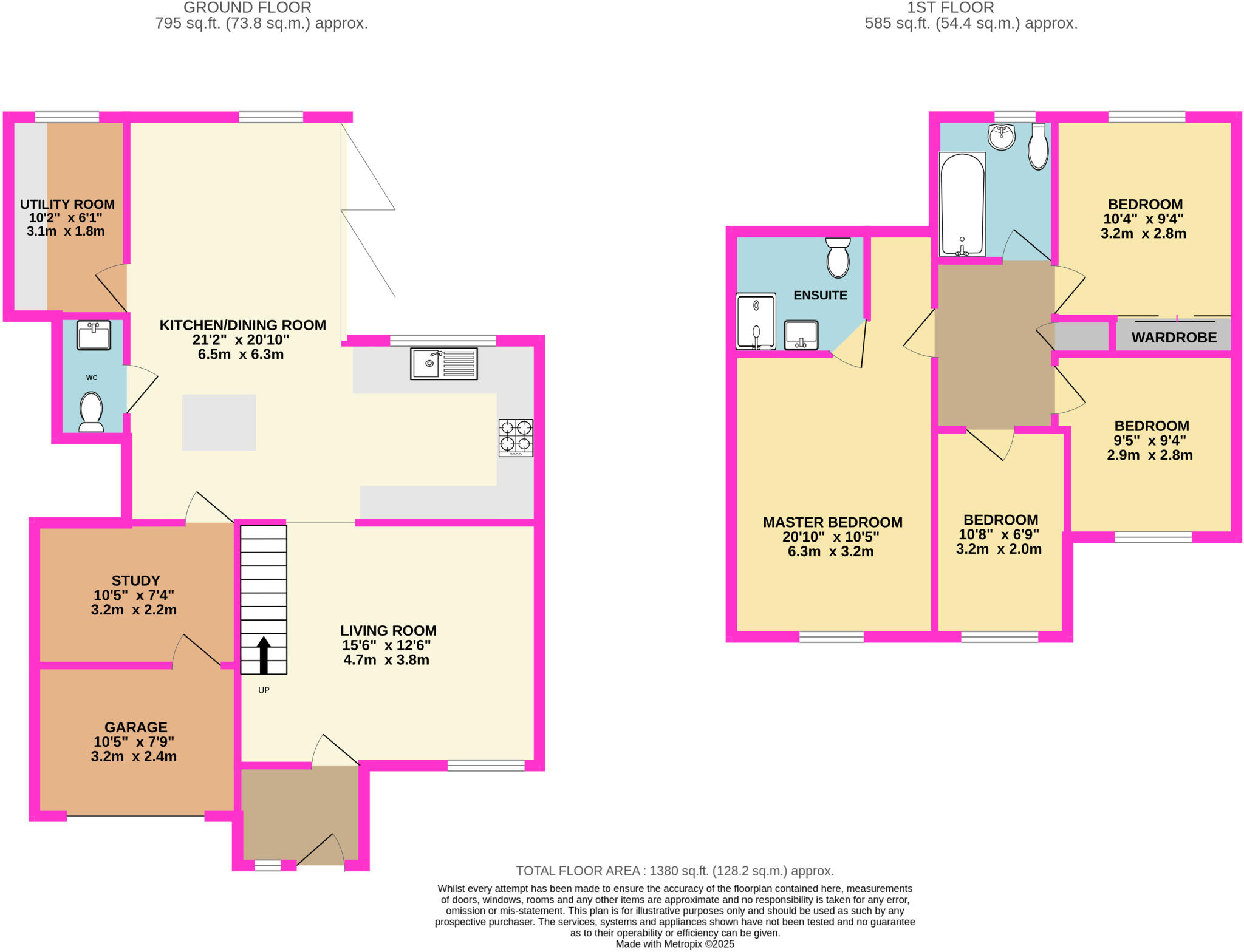Summary - 26 PYEGROVE CHASE BRACKNELL RG12 0WE
4 bed 2 bath End of Terrace
Quiet cul-de-sac living near forest and fast rail links for families.
- Extended four-bedroom end-of-terrace with flexible reception space
- Open-plan kitchen/dining with bi-fold doors to south-facing garden
- Main bedroom with luxury en-suite; modern family bathroom
- Separate utility room, ground-floor WC and extra reception room
- Garage and driveway parking on a decent-sized plot
- Quiet cul-de-sac close to Swinley Forest and Martins Heron station (1 mile)
- Double glazing fitted before 2002 (may need upgrading)
- Average overall size for the property type; council tax moderate
This extended four-bedroom end-of-terrace is arranged for family living, with a generous open-plan kitchen/dining area at the rear and a spacious lounge to the front. Bi-fold doors open the dining space onto a low-maintenance, south-facing landscaped garden — ideal for outdoor meals and safe play. A separate utility room, ground-floor WC and an extra reception room add useful flexibility for a home office or play area.
Upstairs are four double bedrooms, including a main bedroom with a luxury en-suite, plus a modern family bathroom. Practical features include a garage, driveway parking and double glazing (installed before 2002). Constructed in the early 1990s, the house sits on a decent plot in a quiet cul-de-sac close to Swinley Forest, with Martins Heron station about a mile away for commuter links.
The location is strong for families: several well-regarded state and independent schools are nearby, and local leisure and outdoor amenities support an active lifestyle. The area is very low crime, affluent and benefits from fast broadband and excellent mobile signal.
A few practical points to note: glazing is older and may need upgrading to current standards, and the property is an average overall size for its type — suitable for families but not oversized. Council tax is moderate. Overall, the house offers comfortable, well-laid-out family accommodation in a quiet, sought-after neighbourhood with good transport and schooling options.
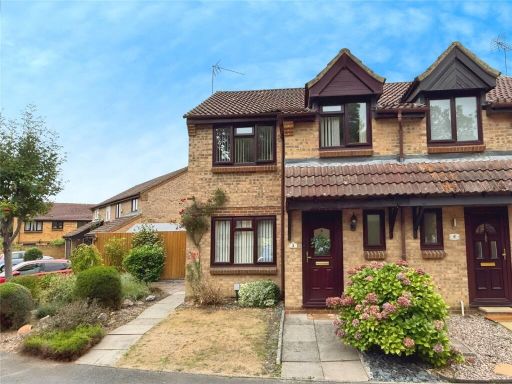 3 bedroom semi-detached house for sale in Westcombe Close, Bracknell, Berkshire, RG12 — £425,000 • 3 bed • 1 bath • 768 ft²
3 bedroom semi-detached house for sale in Westcombe Close, Bracknell, Berkshire, RG12 — £425,000 • 3 bed • 1 bath • 768 ft²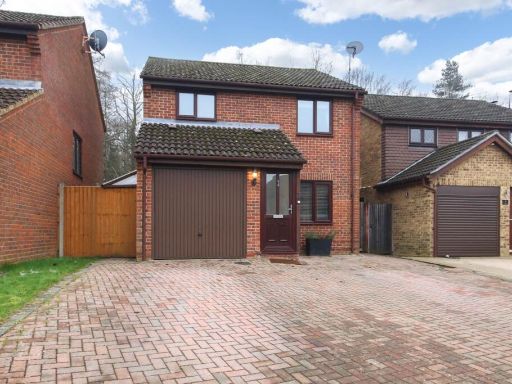 3 bedroom detached house for sale in Northington Close, Bracknell, RG12 — £490,000 • 3 bed • 2 bath • 1012 ft²
3 bedroom detached house for sale in Northington Close, Bracknell, RG12 — £490,000 • 3 bed • 2 bath • 1012 ft²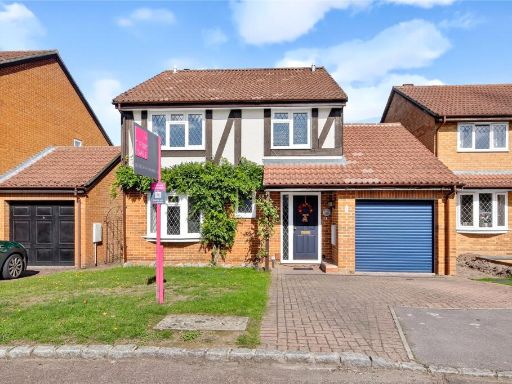 4 bedroom detached house for sale in Leafield Copse, The Warren, Bracknell, Berkshire, RG12 — £600,000 • 4 bed • 2 bath • 1195 ft²
4 bedroom detached house for sale in Leafield Copse, The Warren, Bracknell, Berkshire, RG12 — £600,000 • 4 bed • 2 bath • 1195 ft²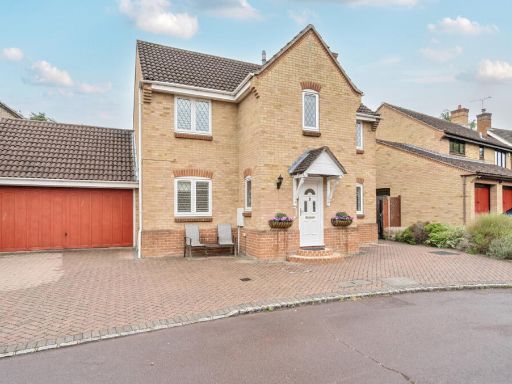 4 bedroom detached house for sale in Northbrook Copse, Bracknell, Berkshire, RG12 — £675,000 • 4 bed • 2 bath • 1224 ft²
4 bedroom detached house for sale in Northbrook Copse, Bracknell, Berkshire, RG12 — £675,000 • 4 bed • 2 bath • 1224 ft²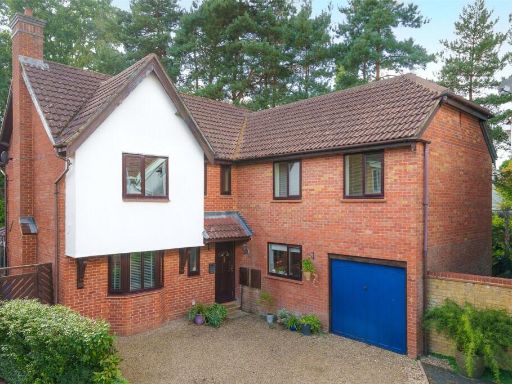 5 bedroom detached house for sale in Northbrook Copse, Bracknell, Berkshire, RG12 — £635,000 • 5 bed • 2 bath • 1842 ft²
5 bedroom detached house for sale in Northbrook Copse, Bracknell, Berkshire, RG12 — £635,000 • 5 bed • 2 bath • 1842 ft²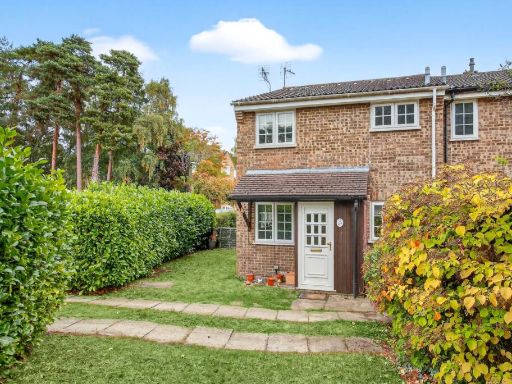 1 bedroom semi-detached house for sale in Crofton Close, Bracknell, RG12 — £280,000 • 1 bed • 1 bath
1 bedroom semi-detached house for sale in Crofton Close, Bracknell, RG12 — £280,000 • 1 bed • 1 bath