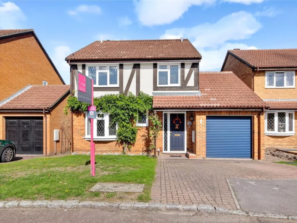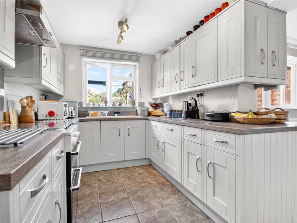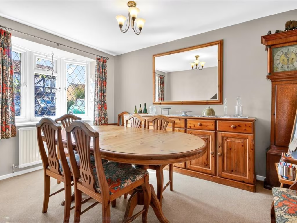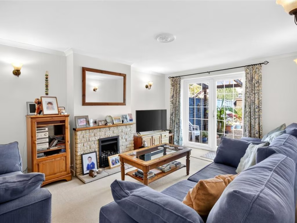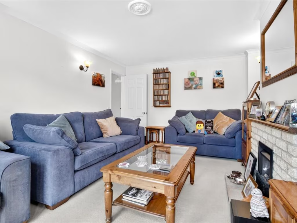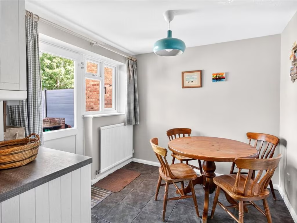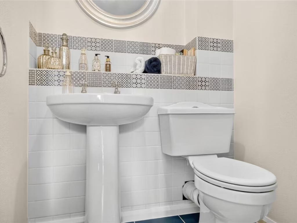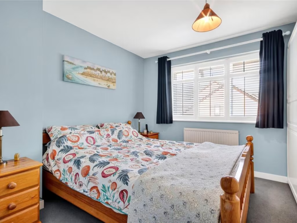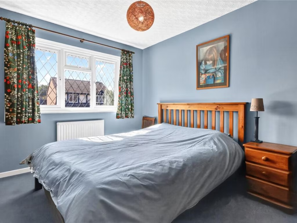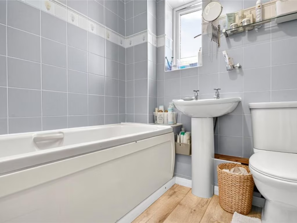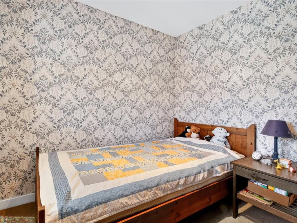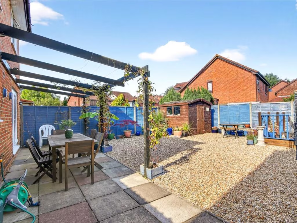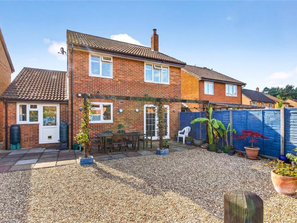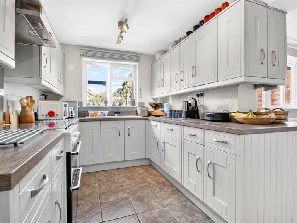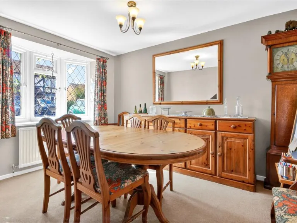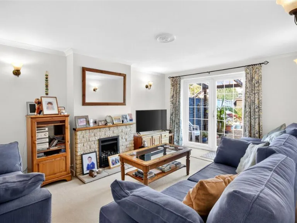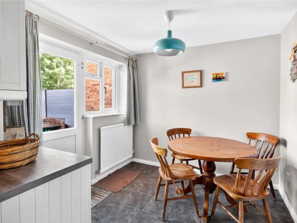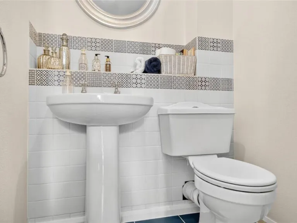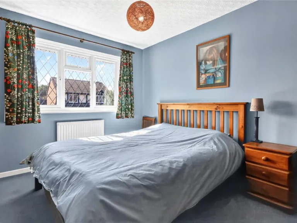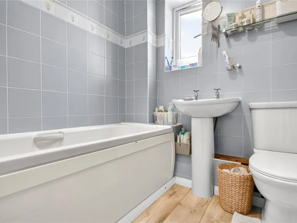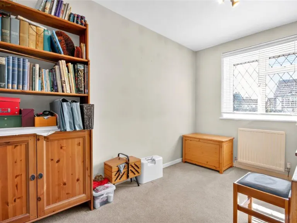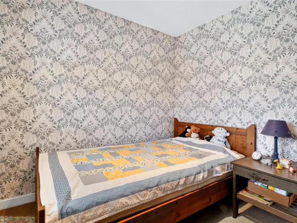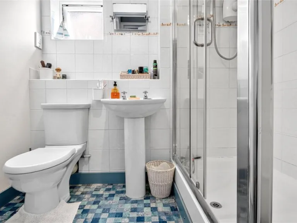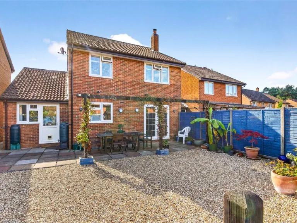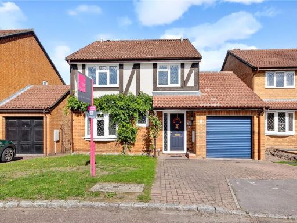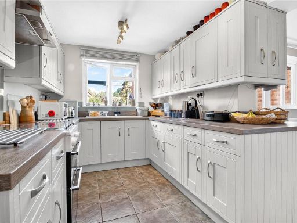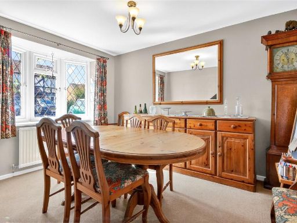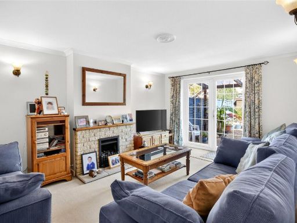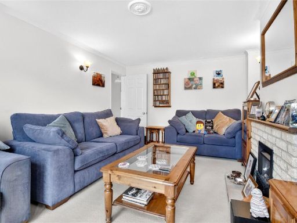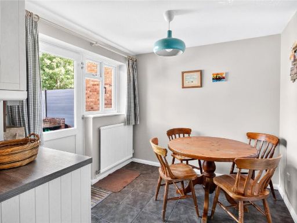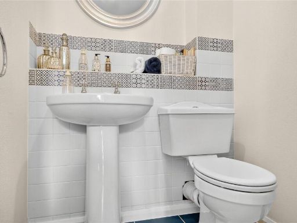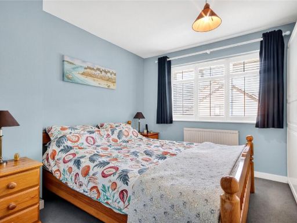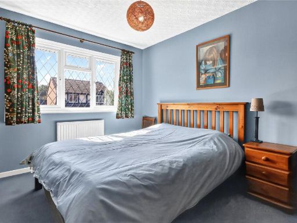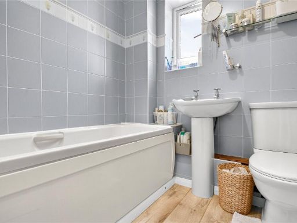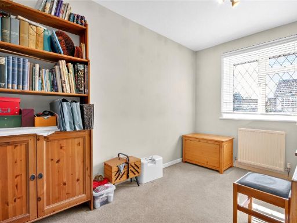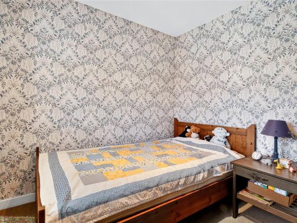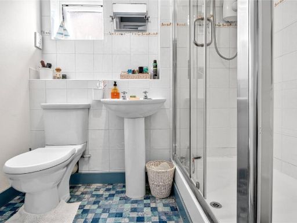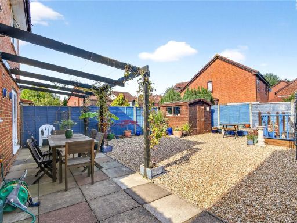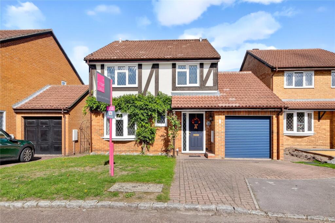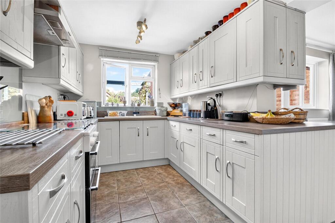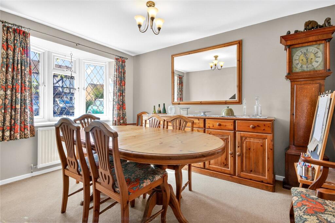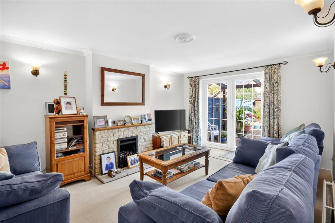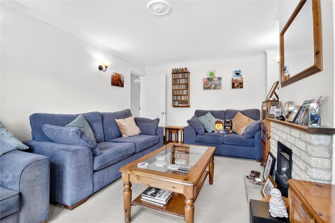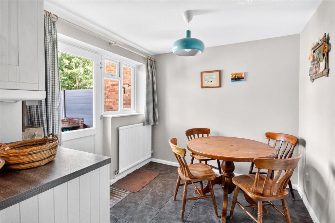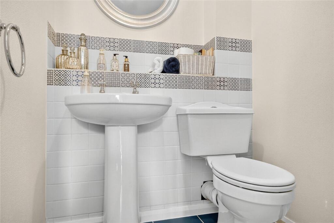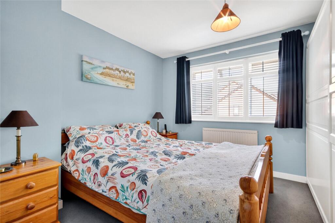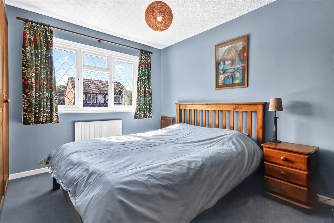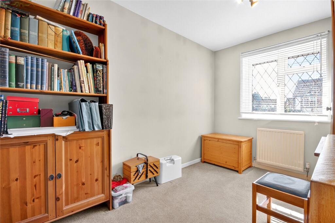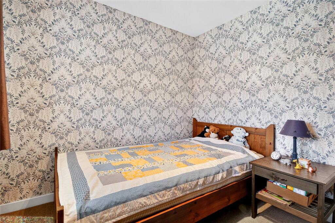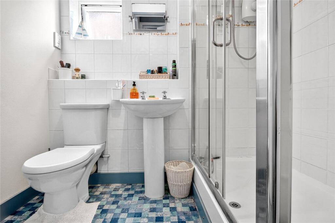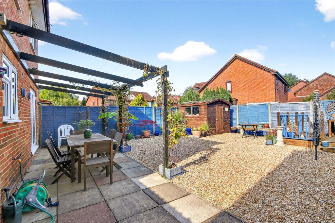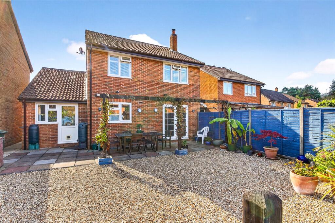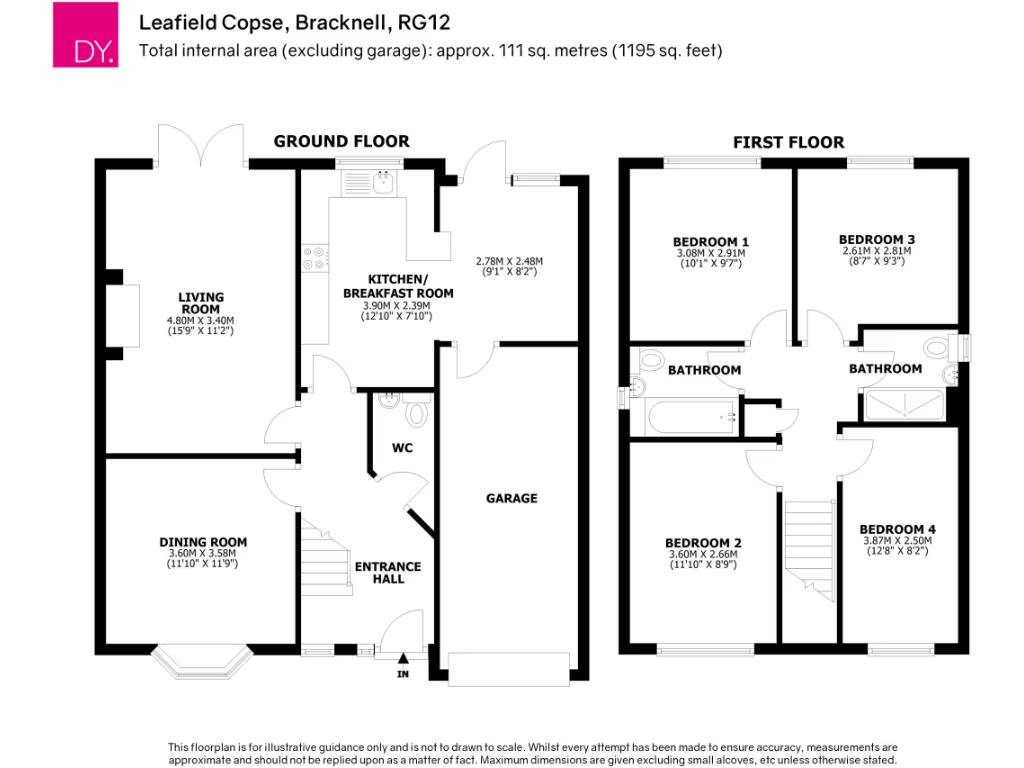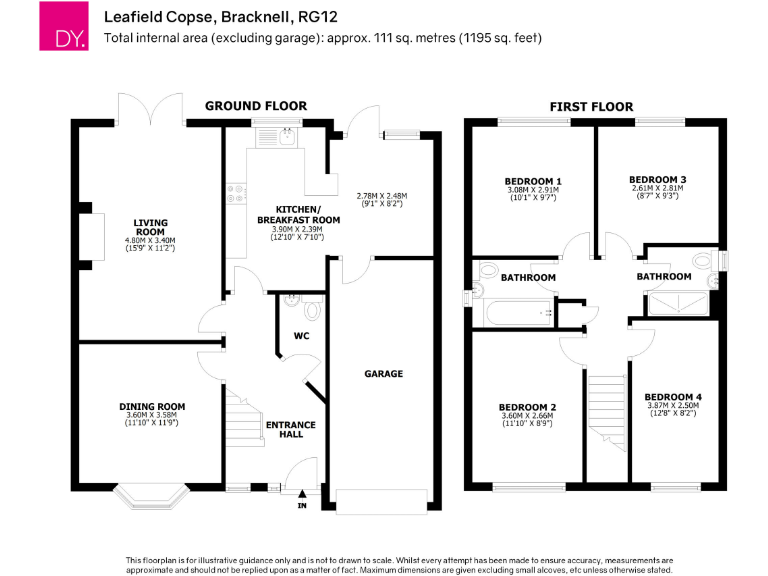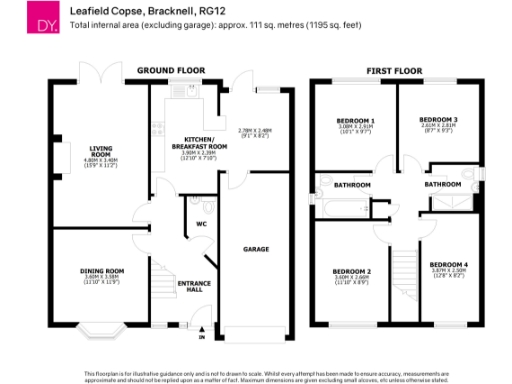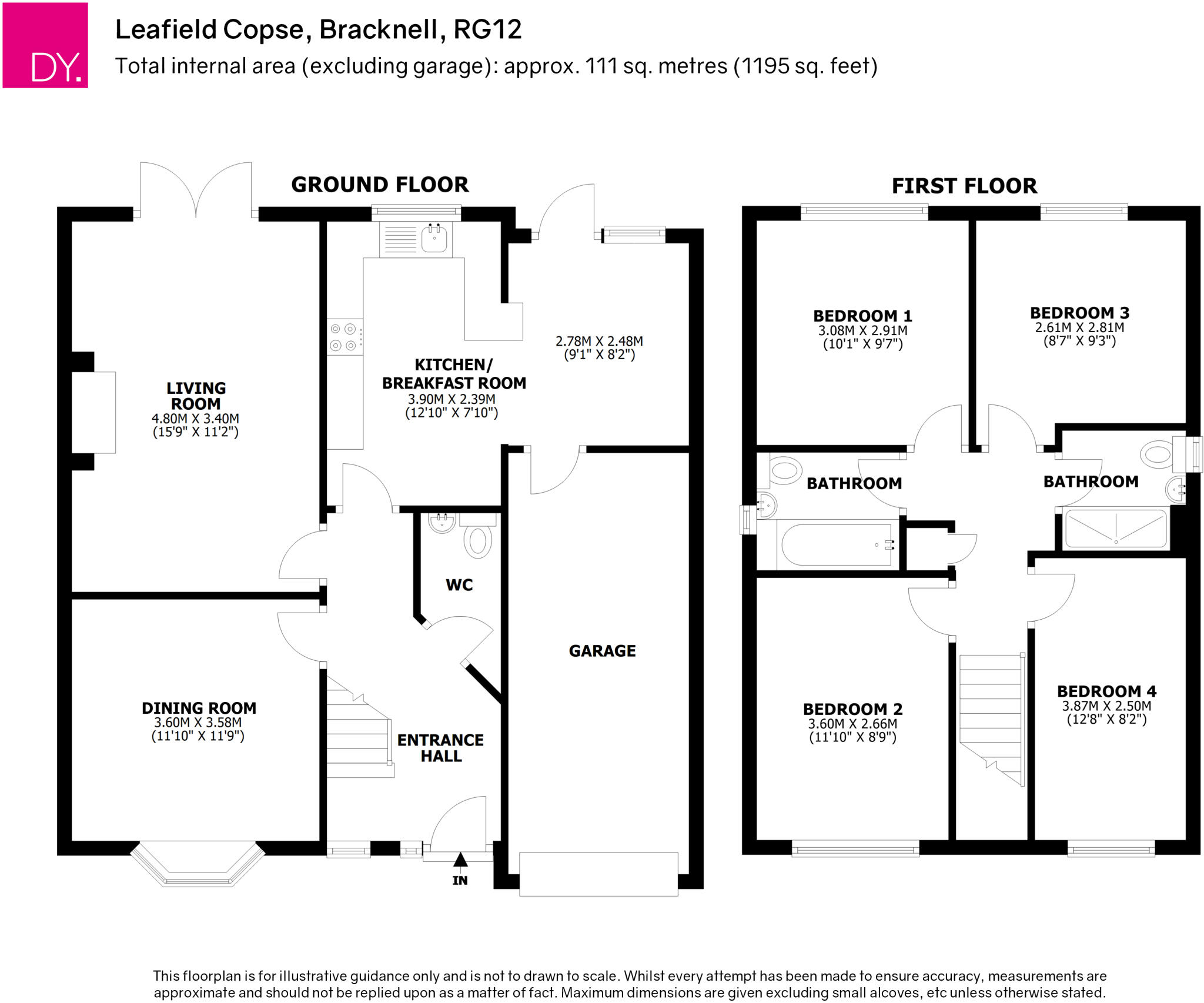Summary - 2 LEAFIELD COPSE BRACKNELL RG12 9YX
4 bed 2 bath Detached
Quiet, convenient four-bedroom house ideal for family life and green outings.
Four bedrooms and two bathrooms, good for family living
Short walk to Martins Heron station and near Swinley Forest
Driveway parking for two cars; scope to expand parking
Part-converted garage offers conversion potential (requires approvals)
Rear garden private, low-maintenance and decent-sized
Kitchen modern and well-maintained; some areas need refreshing
Built 1983–1990; double glazing present, install dates unknown
Council Tax Band E; buyers should budget for cosmetic updating
This well-presented four-bedroom detached house sits at the end of a quiet cul-de-sac, a short walk from Martins Heron station and adjacent to Swinley Forest. The layout suits family life, with two reception rooms, a kitchen/dining area overlooking the garden and practical downstairs WC. Parking for at least two cars is available on the driveway, with potential to expand by reducing the front lawn.
Upstairs offers four well-proportioned bedrooms and two bathrooms, providing flexible sleeping and storage arrangements for a growing household. Part of the garage has already been converted, presenting scope—subject to planning and professional advice—to create a larger open-plan kitchen-diner or additional living space. The rear garden is private, low-maintenance and decent in size for suburban outdoor use and children's play.
The home was built in the 1980s and is double glazed, heated by a mains gas boiler with radiators. The kitchen is modern and well-maintained, while the exterior and some internal areas would benefit from cosmetic refreshing to reach contemporary standards. Council Tax Band E applies.
Suitability and constraints: this property will appeal to families seeking good local schools, green space access and easy rail links into nearby centres. Buyers should allow budget for updating external finishes and to confirm any structural or conversion plans with professionals; all services and appliances are untested and sold as seen.
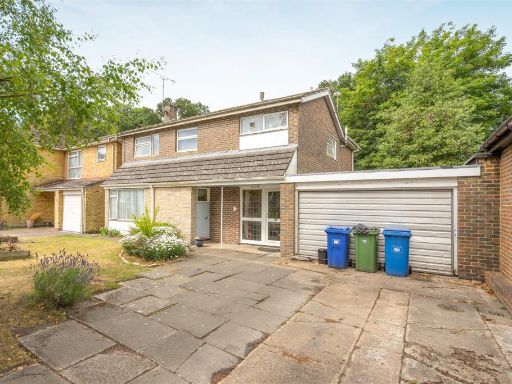 4 bedroom detached house for sale in Arden Close, Bracknell, RG12 — £690,000 • 4 bed • 2 bath • 1671 ft²
4 bedroom detached house for sale in Arden Close, Bracknell, RG12 — £690,000 • 4 bed • 2 bath • 1671 ft²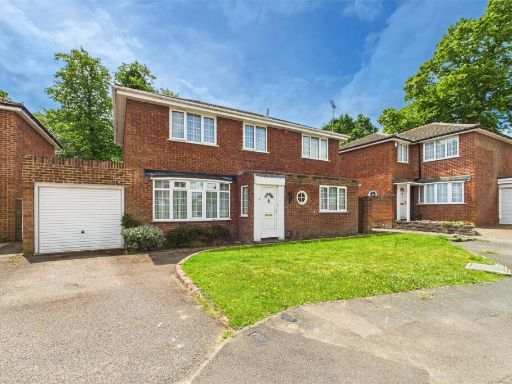 4 bedroom detached house for sale in Dene Close, Bracknell, Berkshire, RG12 — £630,000 • 4 bed • 2 bath • 1730 ft²
4 bedroom detached house for sale in Dene Close, Bracknell, Berkshire, RG12 — £630,000 • 4 bed • 2 bath • 1730 ft²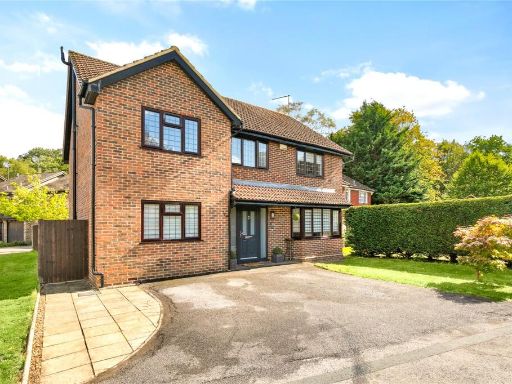 5 bedroom detached house for sale in Picket Post Close, Martins Heron, Bracknell, Berkshire, RG12 — £850,000 • 5 bed • 3 bath • 1711 ft²
5 bedroom detached house for sale in Picket Post Close, Martins Heron, Bracknell, Berkshire, RG12 — £850,000 • 5 bed • 3 bath • 1711 ft²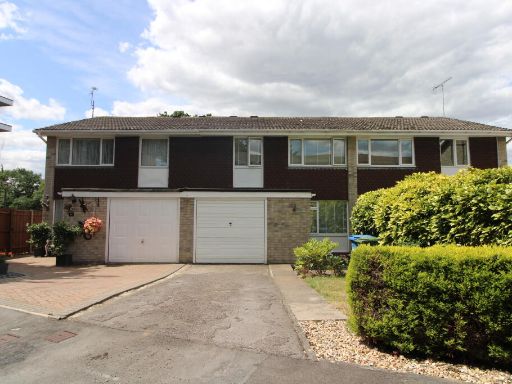 4 bedroom terraced house for sale in Willow Drive, Bracknell, RG12 — £450,000 • 4 bed • 1 bath • 1036 ft²
4 bedroom terraced house for sale in Willow Drive, Bracknell, RG12 — £450,000 • 4 bed • 1 bath • 1036 ft²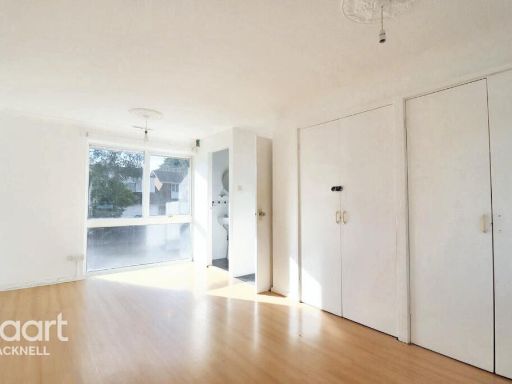 4 bedroom detached house for sale in Spinis, Bracknell, RG12 — £700,000 • 4 bed • 2 bath • 1150 ft²
4 bedroom detached house for sale in Spinis, Bracknell, RG12 — £700,000 • 4 bed • 2 bath • 1150 ft²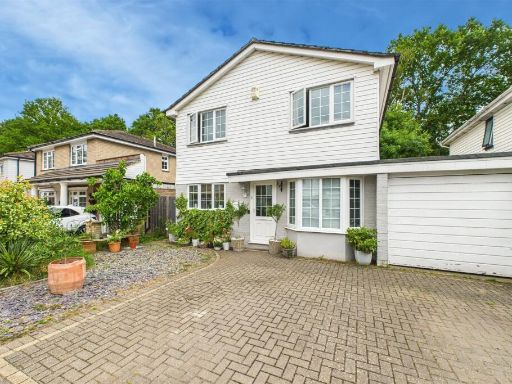 4 bedroom detached house for sale in The Brambles, Crowthorne, Berkshire, RG45 — £575,000 • 4 bed • 2 bath • 1563 ft²
4 bedroom detached house for sale in The Brambles, Crowthorne, Berkshire, RG45 — £575,000 • 4 bed • 2 bath • 1563 ft²