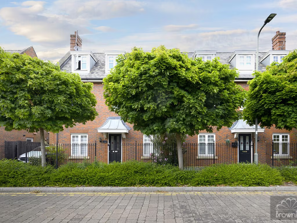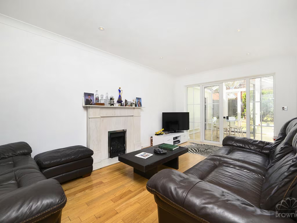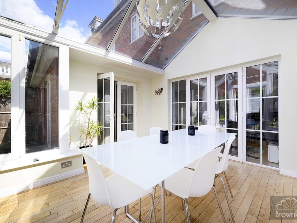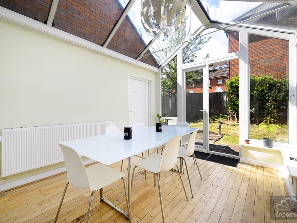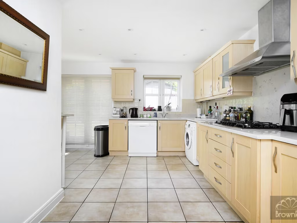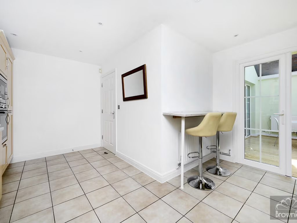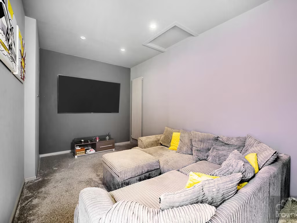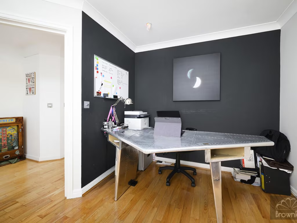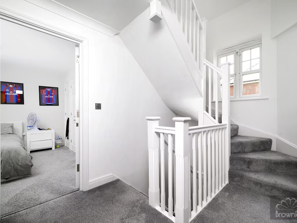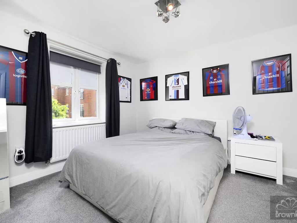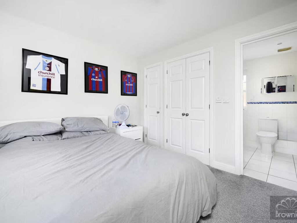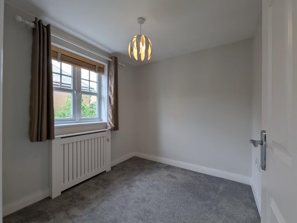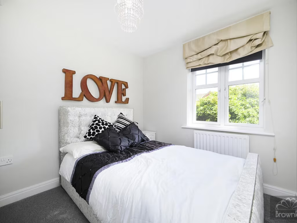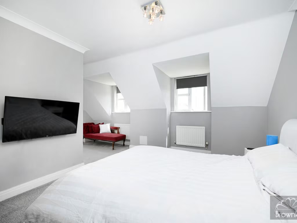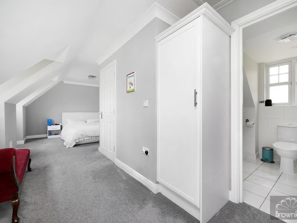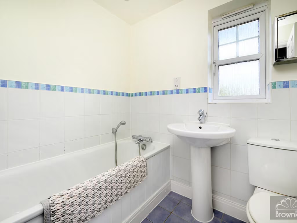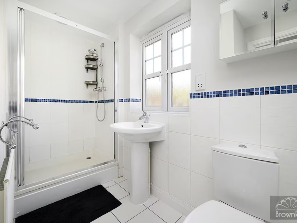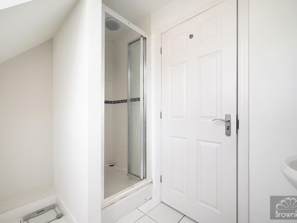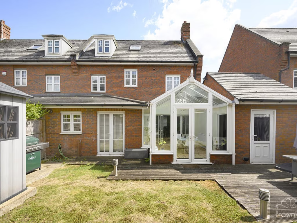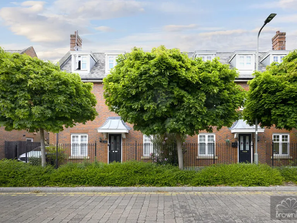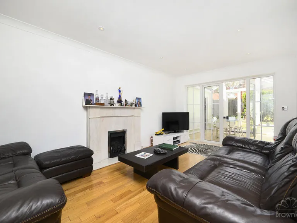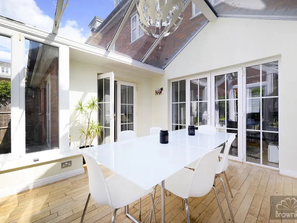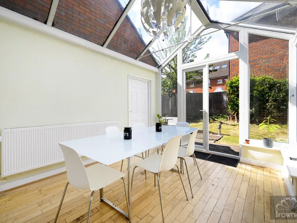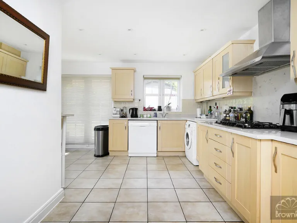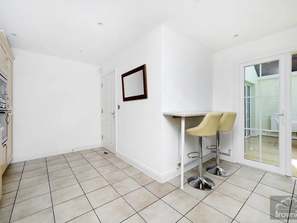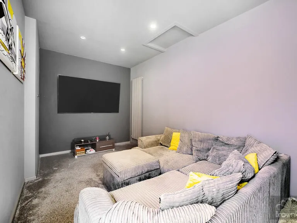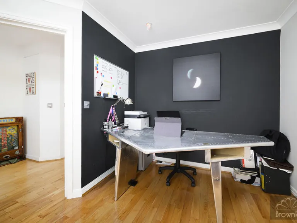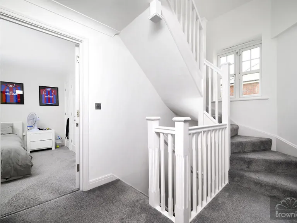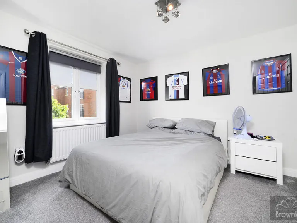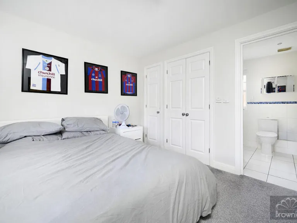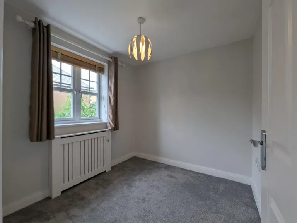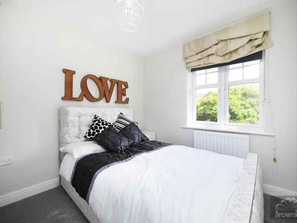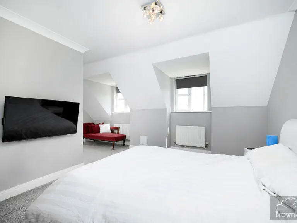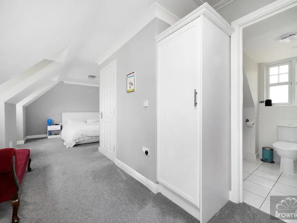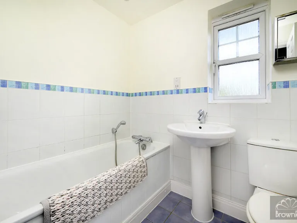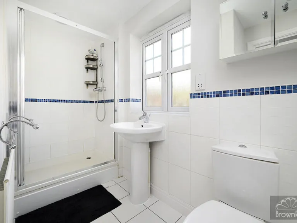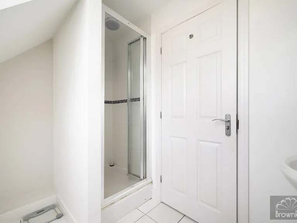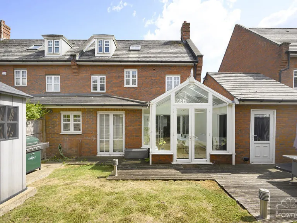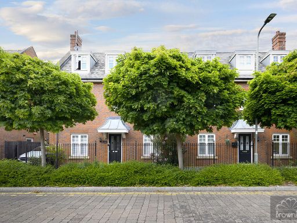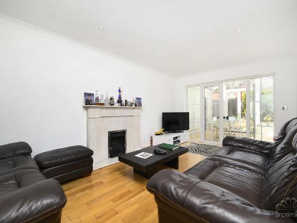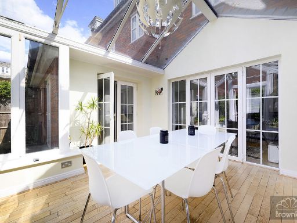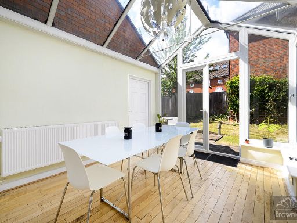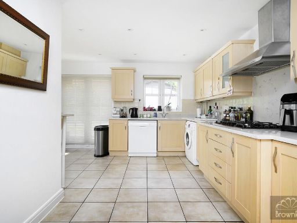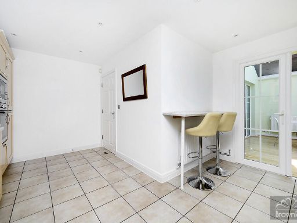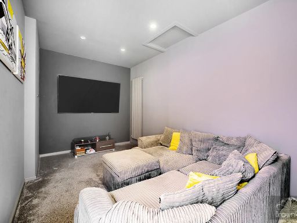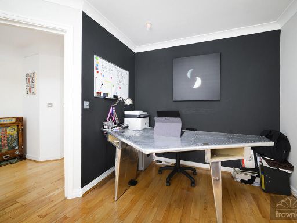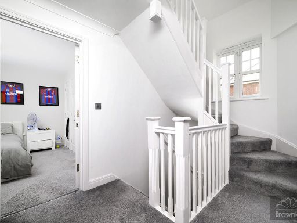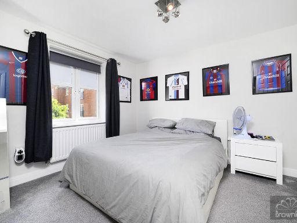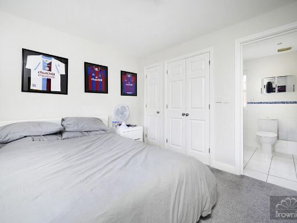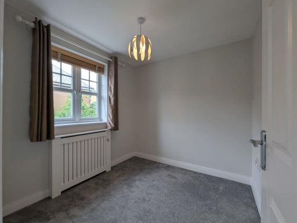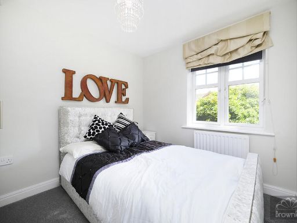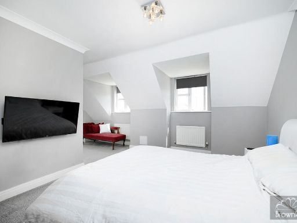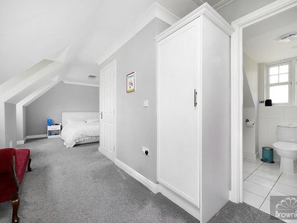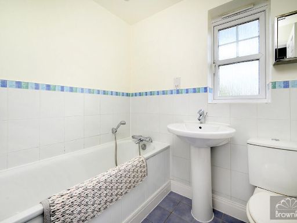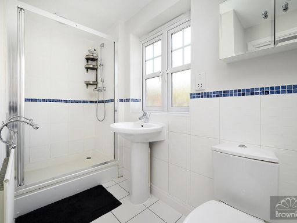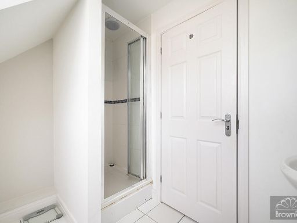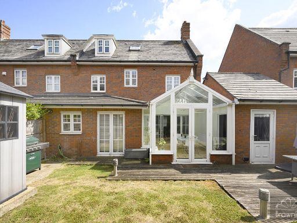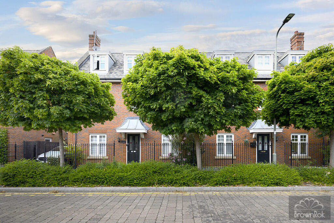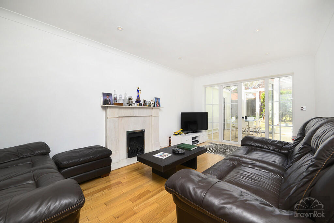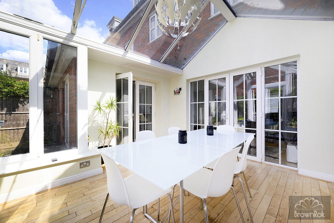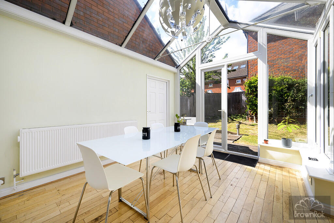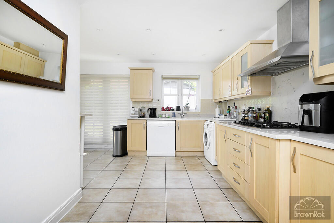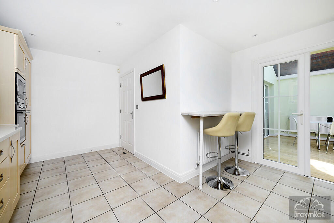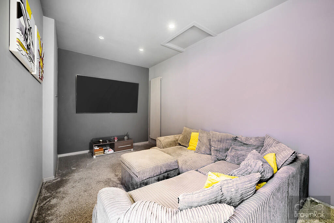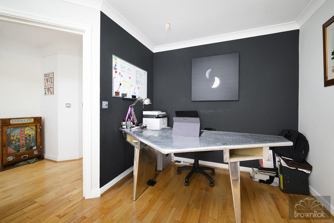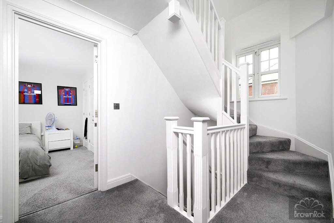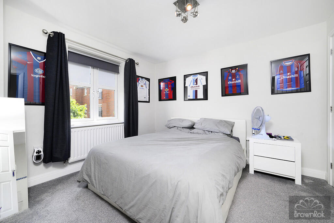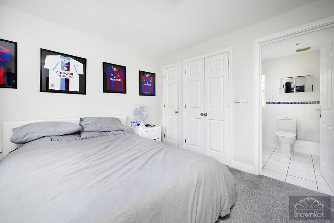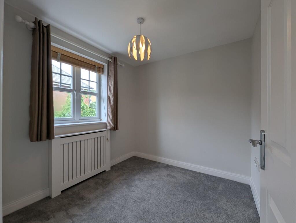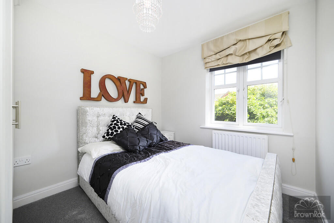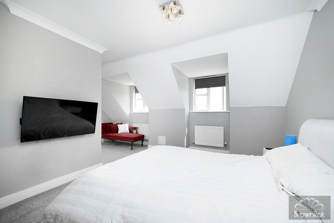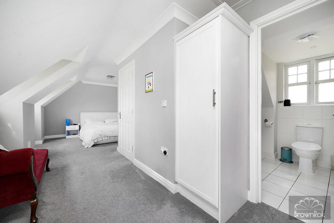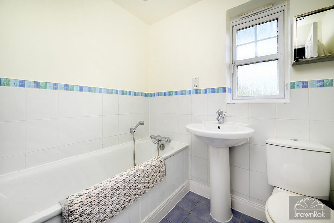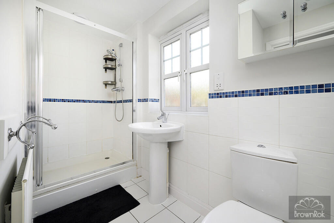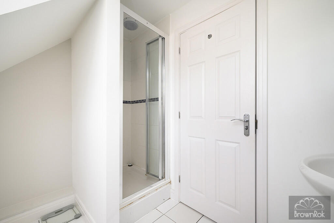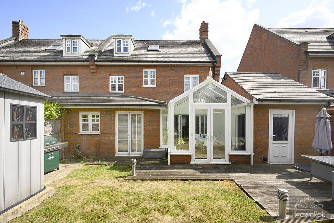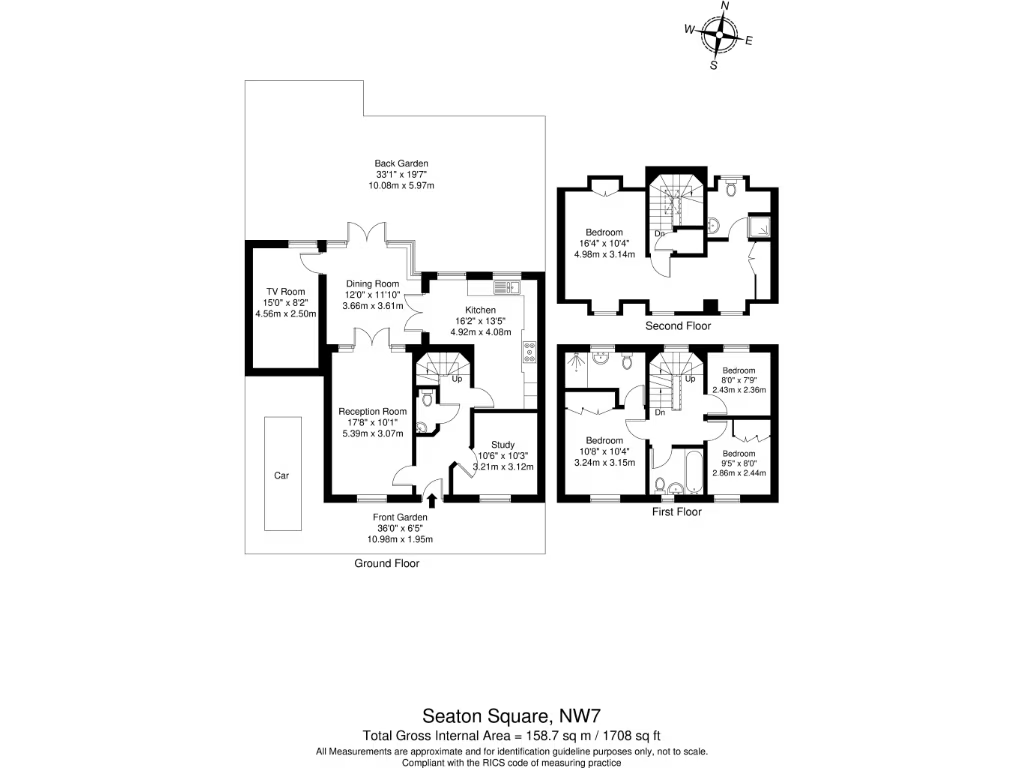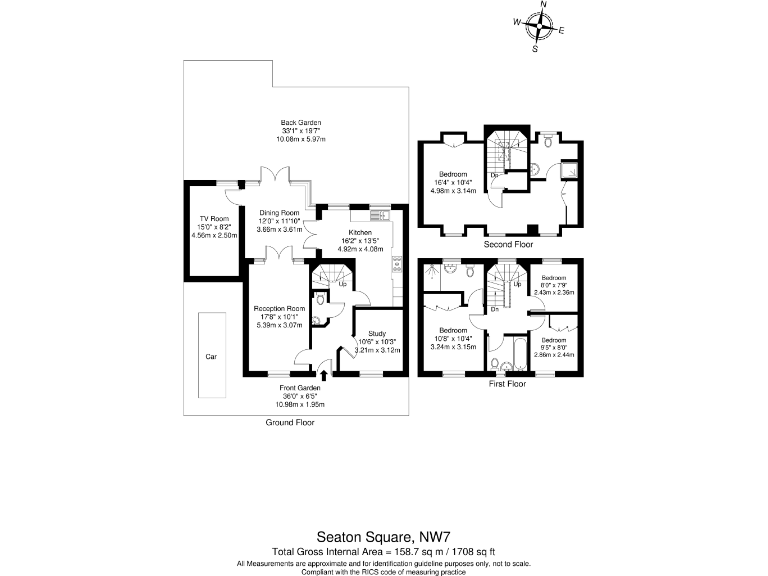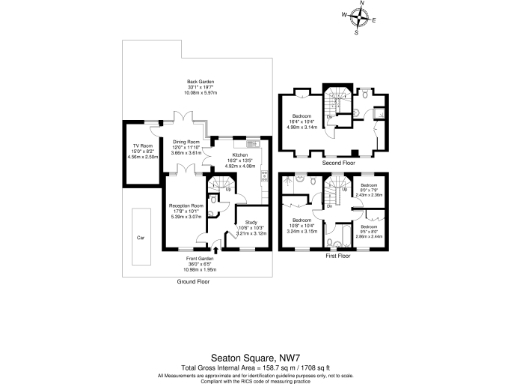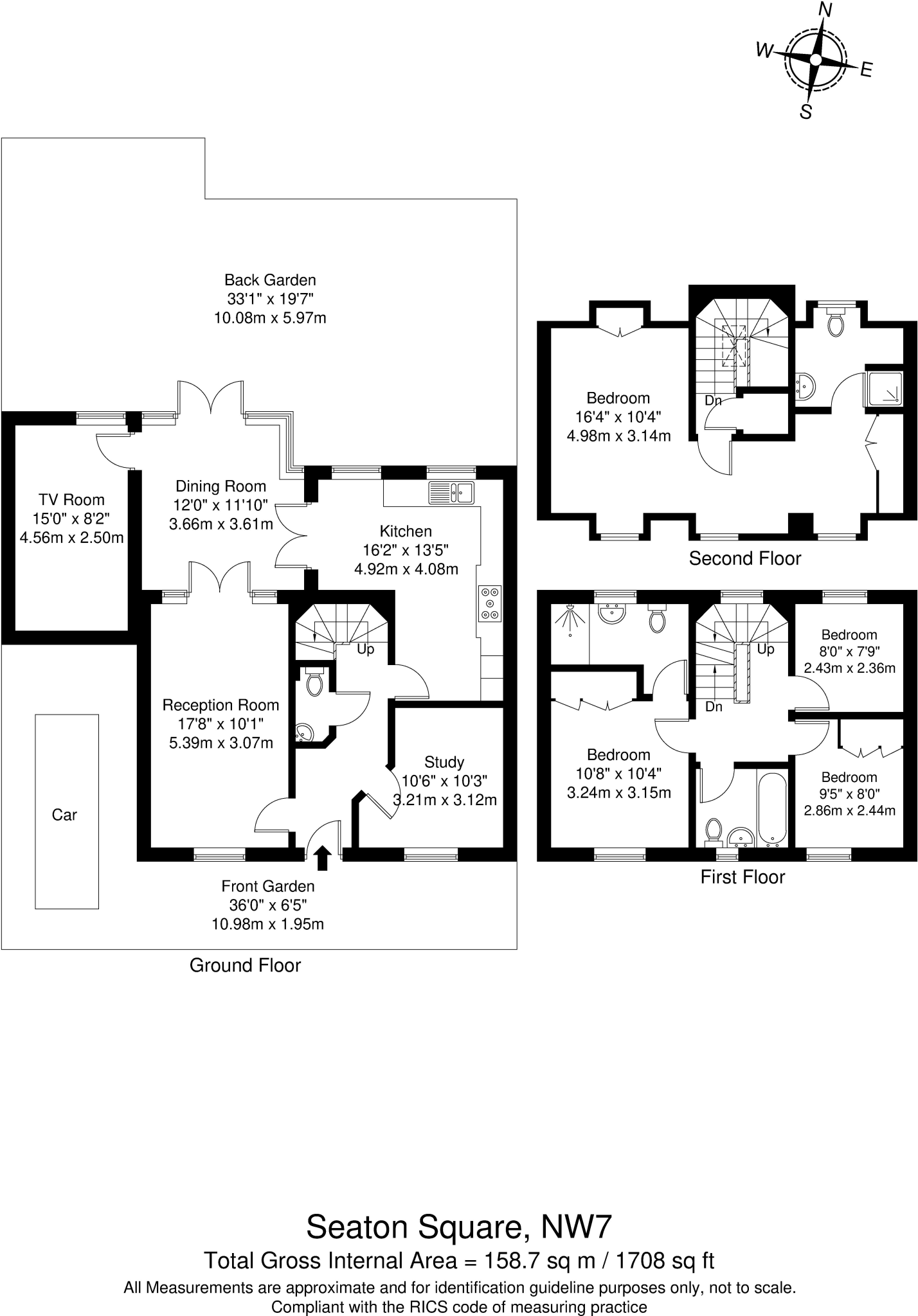Summary - 1 SEATON SQUARE LONDON NW7 1GB
4 bed 3 bath Semi-Detached
Spacious four-bed townhouse with garden, off-street parking and excellent local schools.
Four bedrooms and three bathrooms across multi-story layout
Four reception rooms — flexible living and entertaining space
Private rear garden; small plot limits expansion potential
Off-street parking for residents
Total 1,708 sq ft — average-sized family home
Freehold tenure; built 1996–2002 (modern construction)
Double glazing present (installation date unknown)
Council tax described as quite expensive — budget accordingly
This modern four-bedroom semi-detached townhouse offers flexible living across multiple levels, ideal for growing families seeking space near strong local schools. The generous kitchen/diner and four reception rooms provide distinct zones for day-to-day family life and entertaining. A private rear garden and off-street parking add practical convenience in this well-connected NW7 location.
Constructed around the turn of the century and presented with contemporary features, the house benefits from double glazing (install date unknown) and gas central heating via boiler and radiators. The property sits on a small plot within an affluent, inner-city neighbourhood with excellent mobile signal, fast broadband and good local amenities including nearby green space.
Buyers should note the overall size is average for a four-bedroom home and the plot is small, which limits garden expansion. Council tax is described as quite expensive — an ongoing cost to factor into budgets. The dwelling appears well suited to families wanting good local schools and transport links, or buyers seeking renovation potential to personalise living spaces.
This is a straightforward freehold opportunity in a popular NW7 pocket: practical, modern accommodation with useful reception flexibility, sensible running services, and clear areas where cosmetic updating or layout changes could add long-term value.
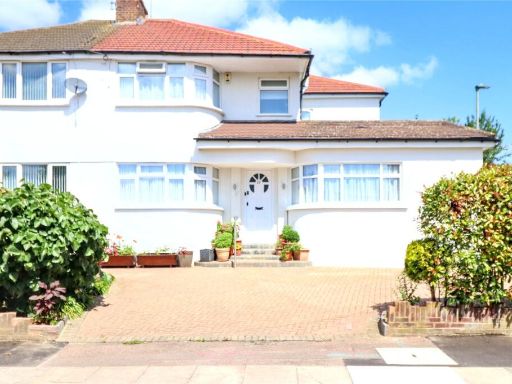 4 bedroom semi-detached house for sale in Tavistock Avenue, Mill Hill, NW7 — £899,950 • 4 bed • 2 bath • 2674 ft²
4 bedroom semi-detached house for sale in Tavistock Avenue, Mill Hill, NW7 — £899,950 • 4 bed • 2 bath • 2674 ft²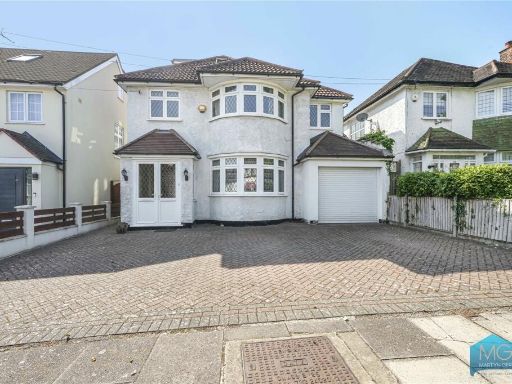 5 bedroom detached house for sale in Sunbury Avenue, London, NW7 — £1,475,000 • 5 bed • 4 bath • 2500 ft²
5 bedroom detached house for sale in Sunbury Avenue, London, NW7 — £1,475,000 • 5 bed • 4 bath • 2500 ft²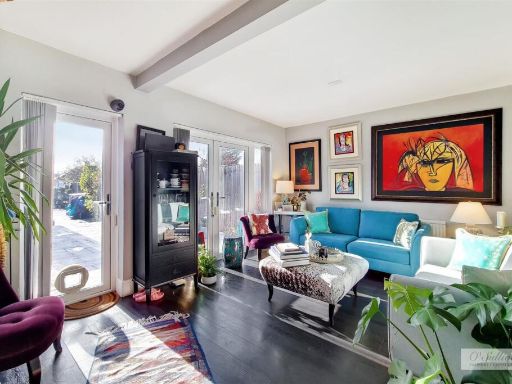 5 bedroom semi-detached house for sale in Longfield Avenue London, NW7 — £895,000 • 5 bed • 4 bath • 2111 ft²
5 bedroom semi-detached house for sale in Longfield Avenue London, NW7 — £895,000 • 5 bed • 4 bath • 2111 ft²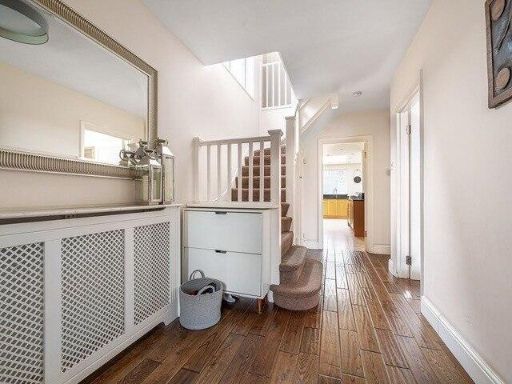 4 bedroom semi-detached house for sale in Southbourne Crescent, NW4 — £1,300,000 • 4 bed • 3 bath • 1943 ft²
4 bedroom semi-detached house for sale in Southbourne Crescent, NW4 — £1,300,000 • 4 bed • 3 bath • 1943 ft²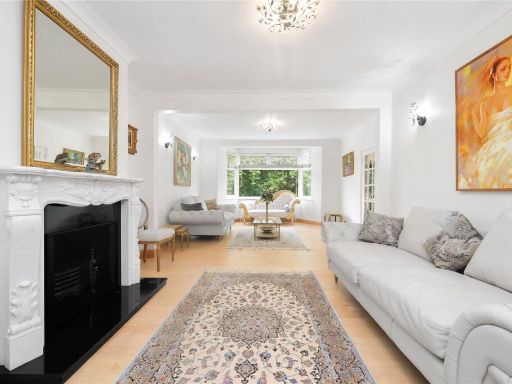 4 bedroom semi-detached house for sale in Holders Hill Gardens, Hendon, NW4 — £1,150,000 • 4 bed • 2 bath • 1525 ft²
4 bedroom semi-detached house for sale in Holders Hill Gardens, Hendon, NW4 — £1,150,000 • 4 bed • 2 bath • 1525 ft²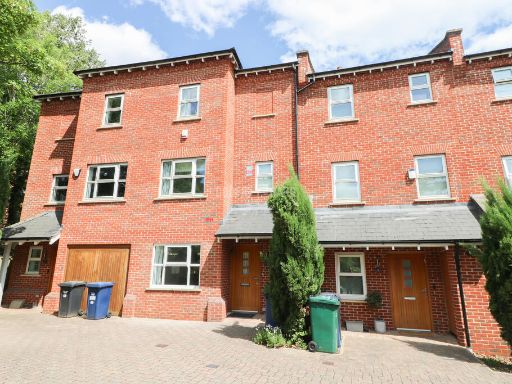 4 bedroom town house for sale in Charles Sevright Way, Mill Hill, NW7 — £1,099,000 • 4 bed • 3 bath • 1813 ft²
4 bedroom town house for sale in Charles Sevright Way, Mill Hill, NW7 — £1,099,000 • 4 bed • 3 bath • 1813 ft²