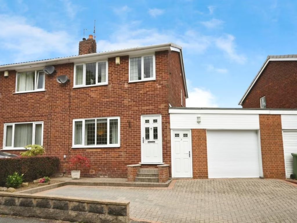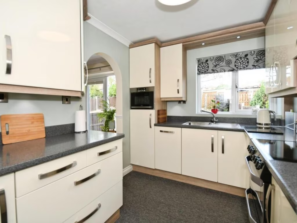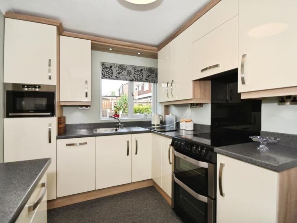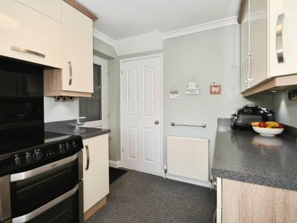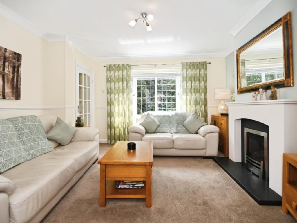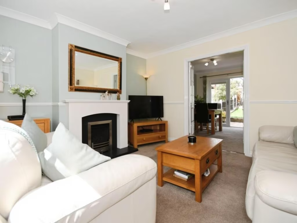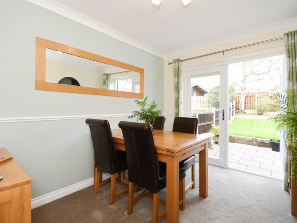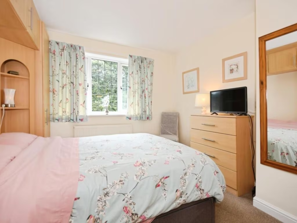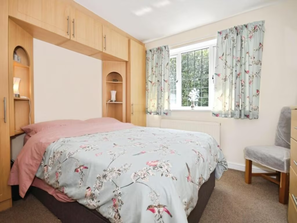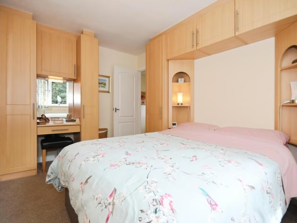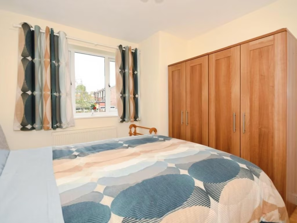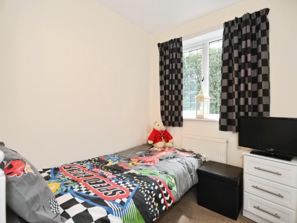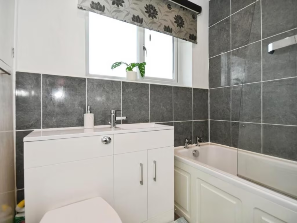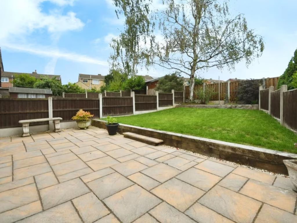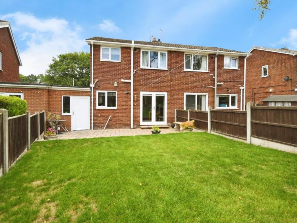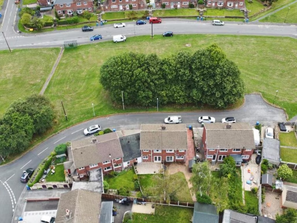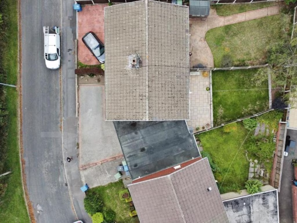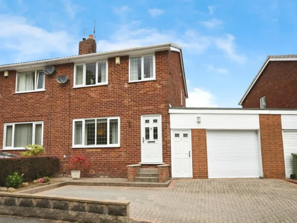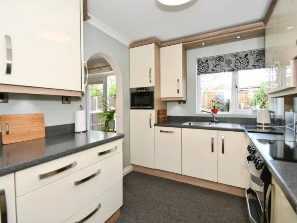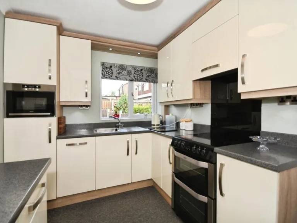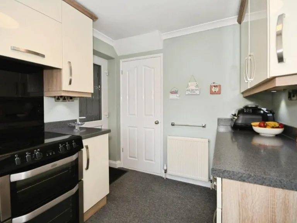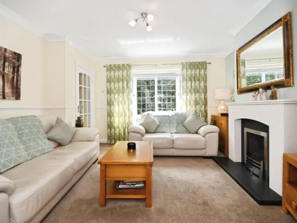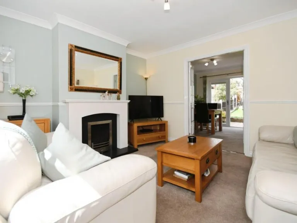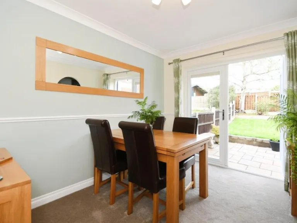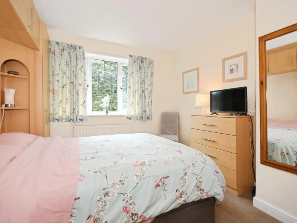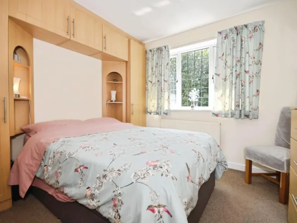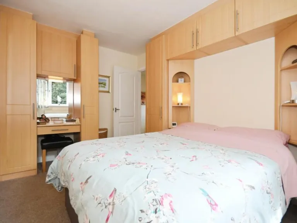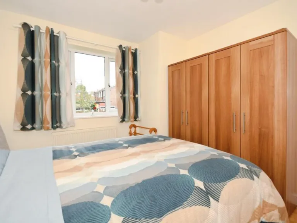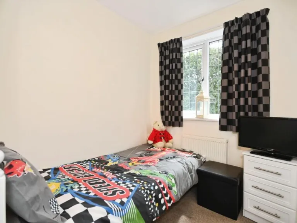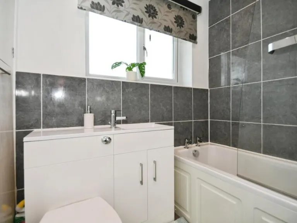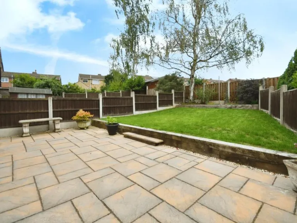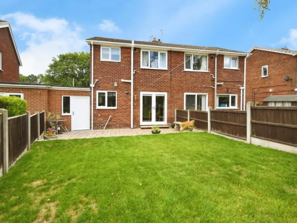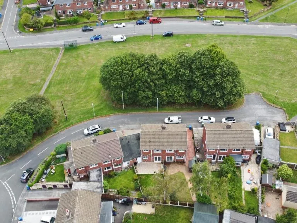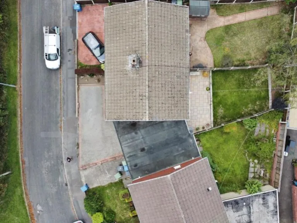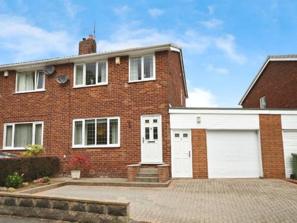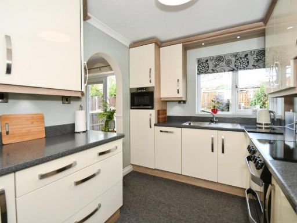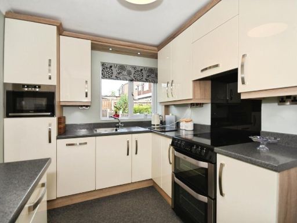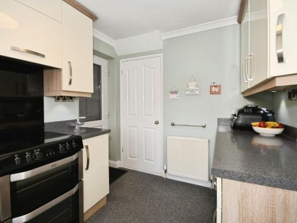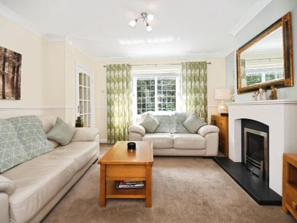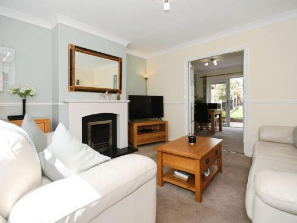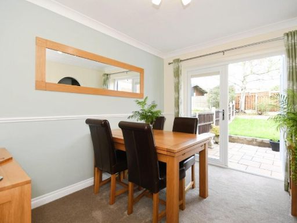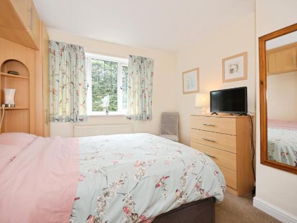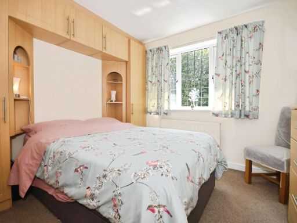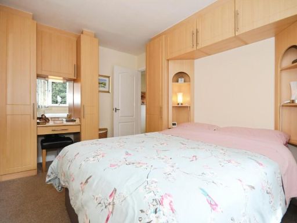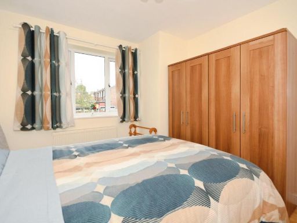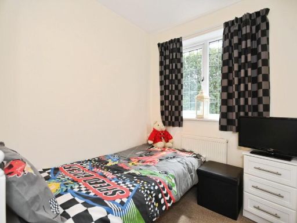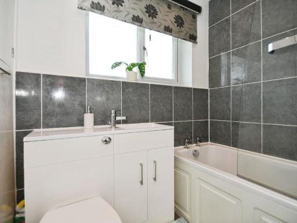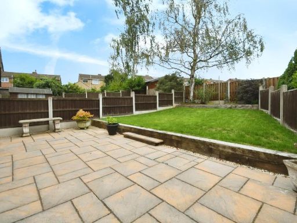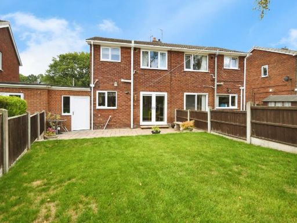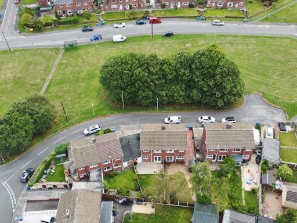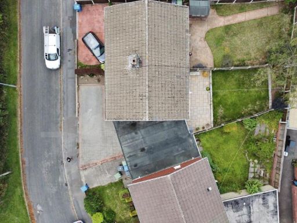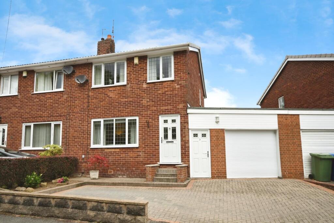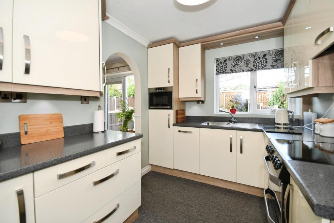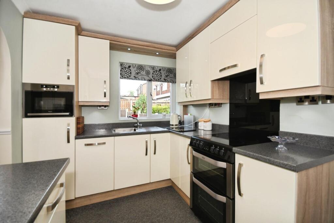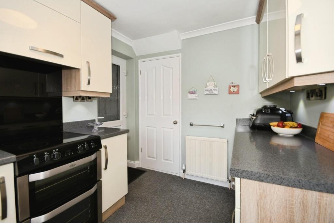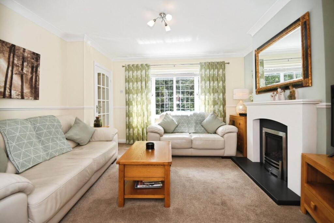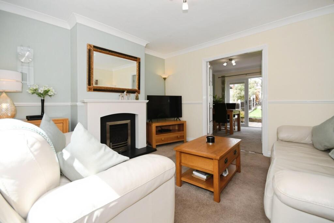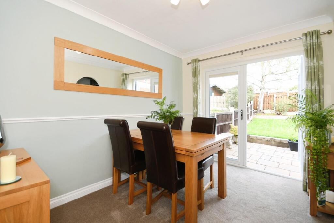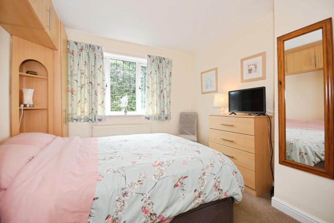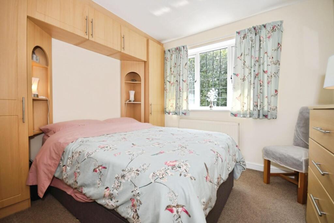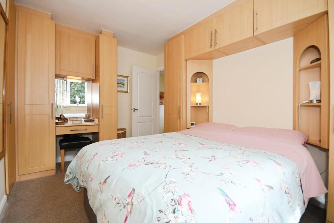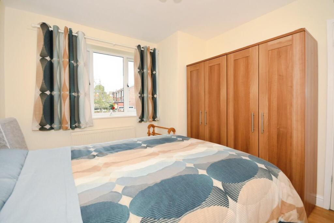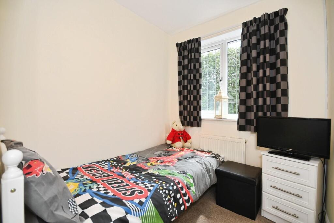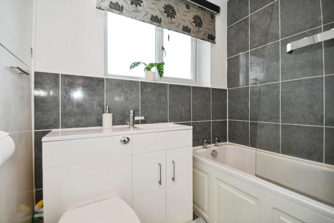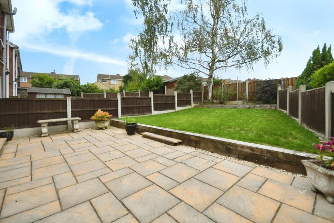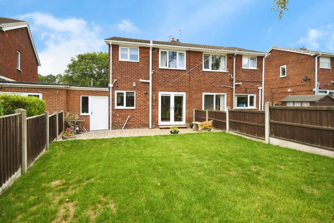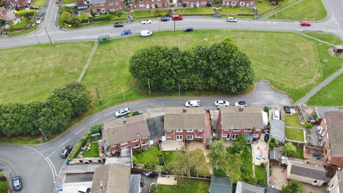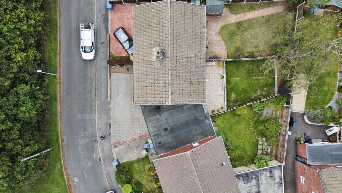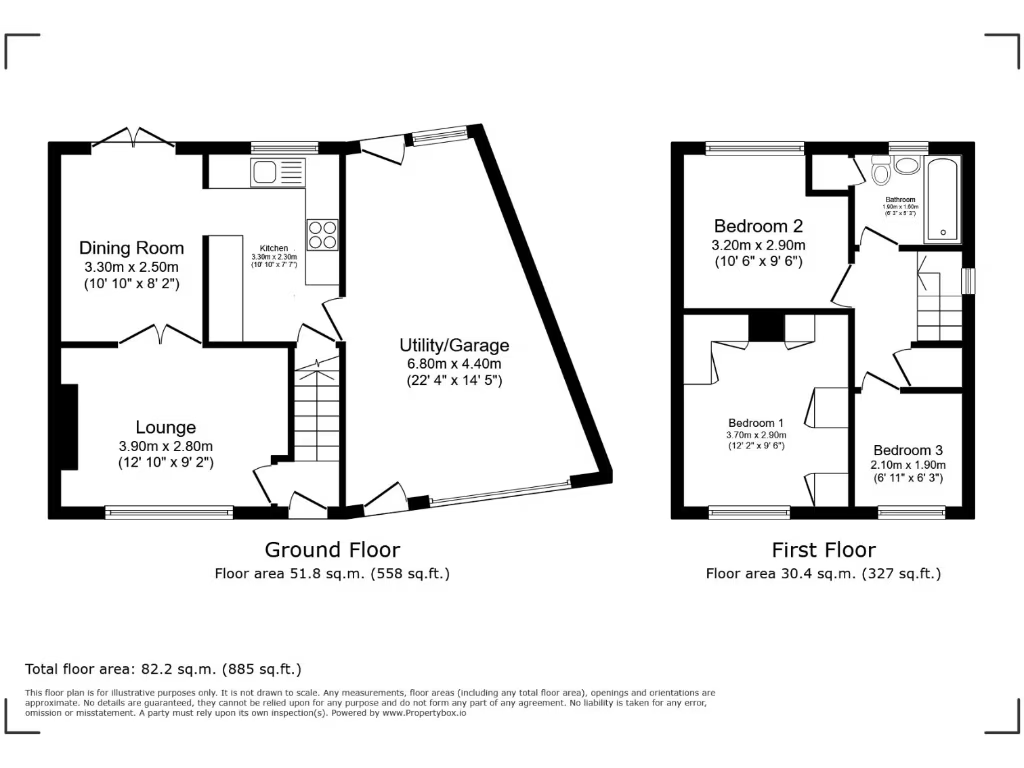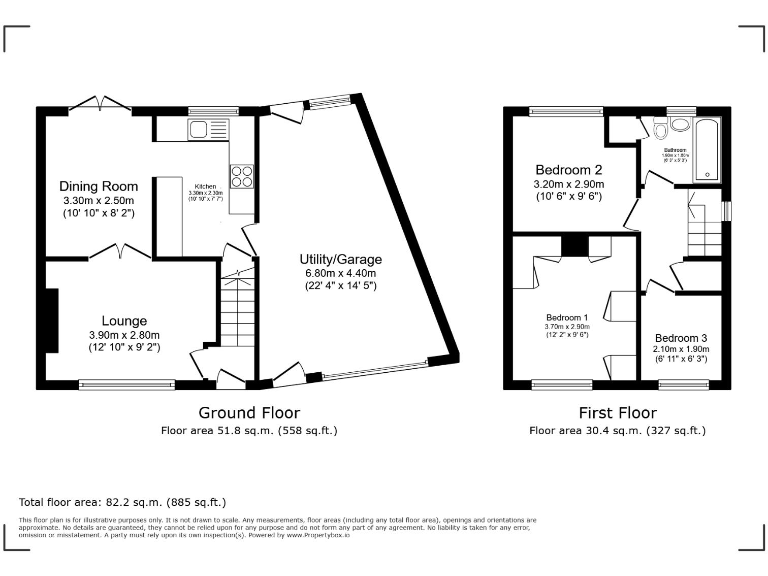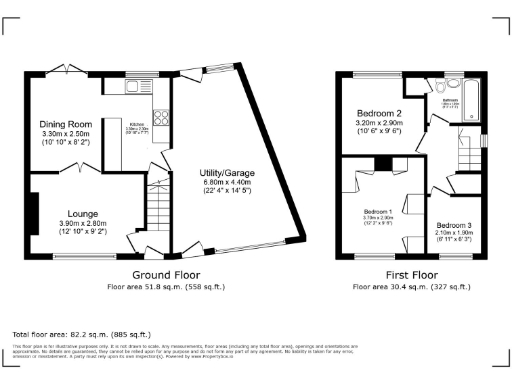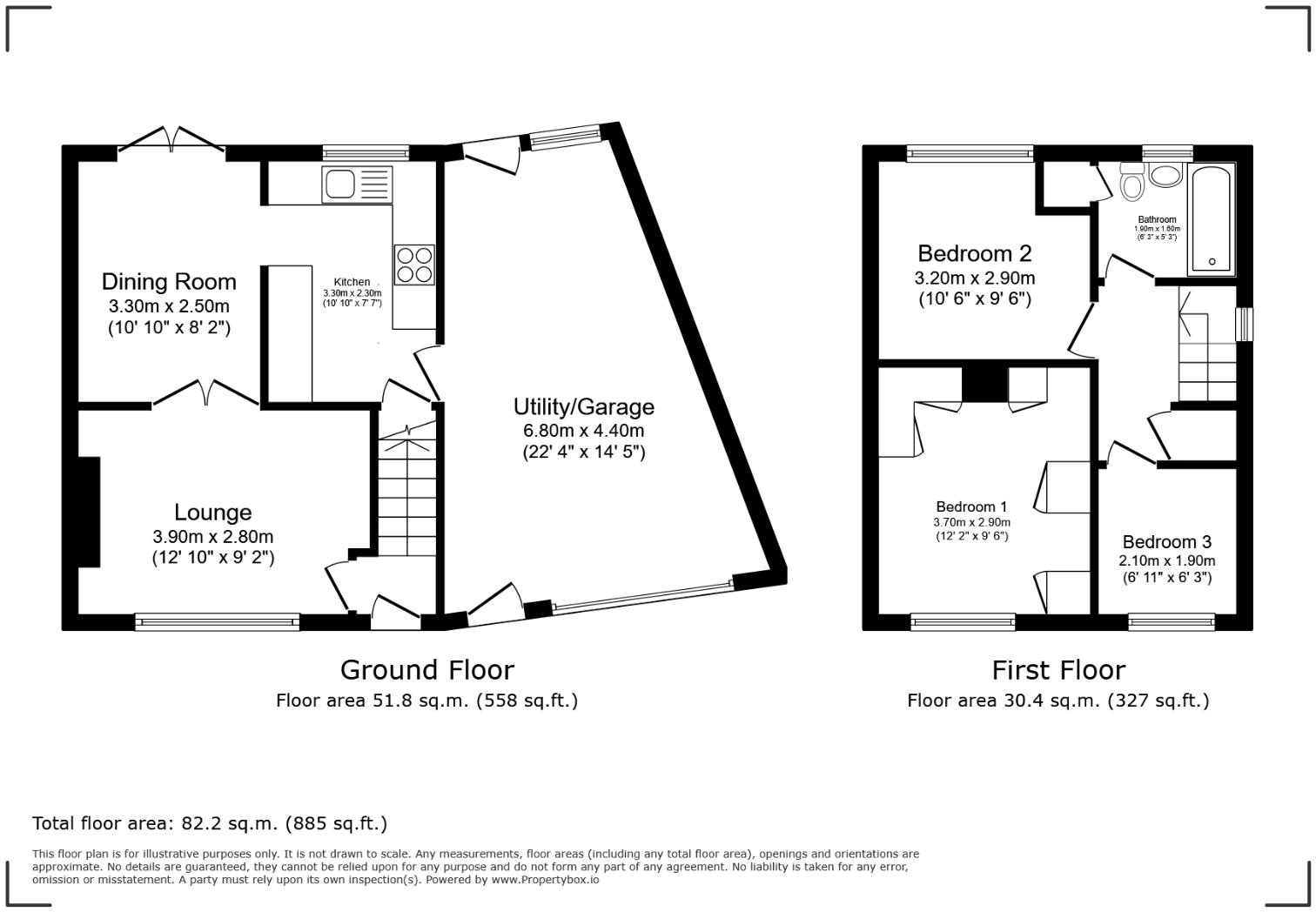Summary - 3, Skelwith Close S41 8JG
3 bed 1 bath Semi-Detached
Well-presented family home with garage, garden and strong transport links.
Three bedrooms with a modern fitted kitchen
Good-sized lounge and dining area with patio doors
Generous rear garden with patio space
Driveway plus spacious integrated garage
Single family bathroom only (tiled)
Built 1967–1975; verify services and fittings
Area shows above-average crime and higher deprivation
Small overall plot despite generous rear garden
This well-presented three-bedroom semi-detached house in Dunston delivers practical family living across approximately 885 sq.ft. The ground floor offers a good-sized lounge, a dining area with patio doors to the rear garden, and a modern fitted kitchen — layouts that suit everyday family life and casual entertaining.
Upstairs are three well-proportioned bedrooms and a tiled family bathroom. The property benefits from gas central heating and double glazing (install date unknown). Outside there is a generous rear garden with a patio, a large driveway and a spacious integrated garage providing useful storage or workshop potential.
The location is well connected to Chesterfield and the M1, with local primary and secondary schools nearby (including several rated Good or Outstanding). Practical advantages include freehold tenure, a low council tax band and fast broadband/mobile signal.
Important considerations: the home sits in an area with above-average crime and relative deprivation indicators; the plot is modest in size despite the generous rear garden; there is one family bathroom only. The house was built in the late 1960s–1970s and while presented well, buyers should verify the condition of services and fittings as no tests have been carried out.
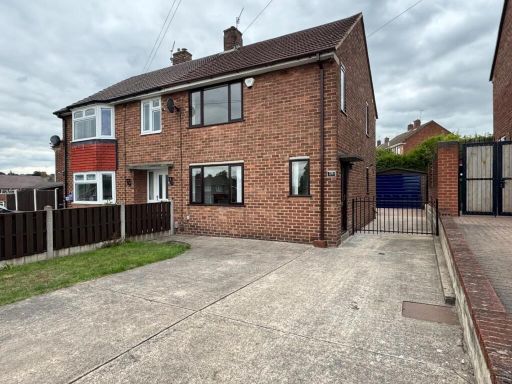 3 bedroom semi-detached house for sale in Dunston Lane, Dunston, Chesterfield, S41 8HB, S41 — £205,000 • 3 bed • 1 bath • 800 ft²
3 bedroom semi-detached house for sale in Dunston Lane, Dunston, Chesterfield, S41 8HB, S41 — £205,000 • 3 bed • 1 bath • 800 ft²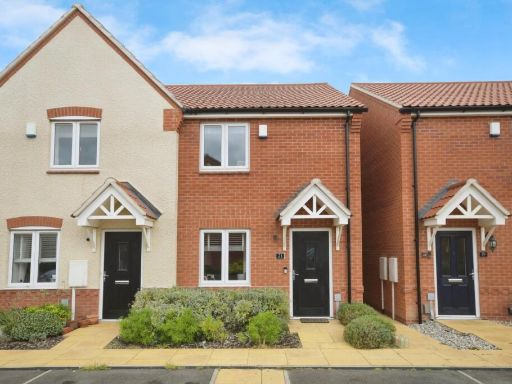 2 bedroom town house for sale in Patterdale Road, Dunston, Chesterfield, S41 8FE, S41 — £210,000 • 2 bed • 2 bath • 654 ft²
2 bedroom town house for sale in Patterdale Road, Dunston, Chesterfield, S41 8FE, S41 — £210,000 • 2 bed • 2 bath • 654 ft²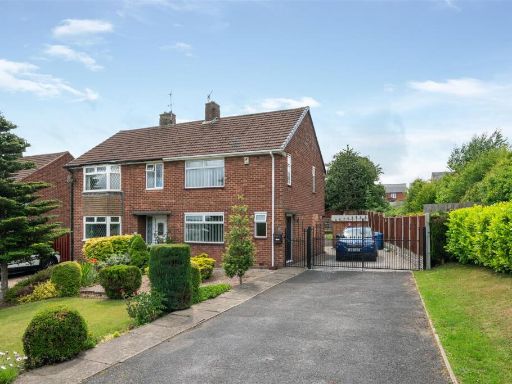 2 bedroom semi-detached house for sale in Dunston Lane, Chesterfield, S41 8HB, S41 — £190,000 • 2 bed • 1 bath • 731 ft²
2 bedroom semi-detached house for sale in Dunston Lane, Chesterfield, S41 8HB, S41 — £190,000 • 2 bed • 1 bath • 731 ft²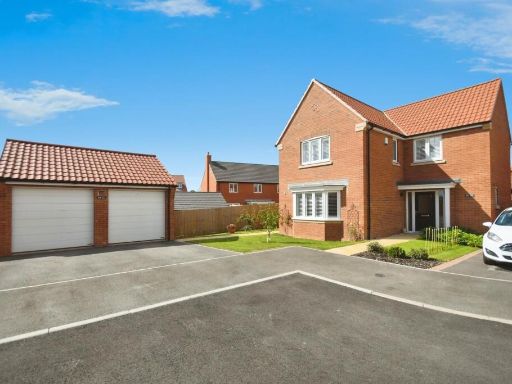 4 bedroom detached house for sale in Potter Place, Dunston, Chesterfield, S41 8ET, S41 — £400,000 • 4 bed • 3 bath • 1193 ft²
4 bedroom detached house for sale in Potter Place, Dunston, Chesterfield, S41 8ET, S41 — £400,000 • 4 bed • 3 bath • 1193 ft²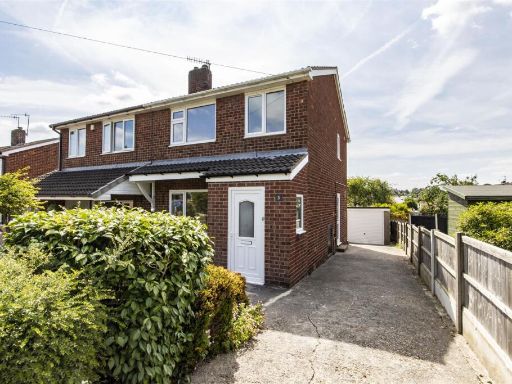 3 bedroom semi-detached house for sale in Lindale Road, Dunston, Chesterfield, S41 — £220,000 • 3 bed • 1 bath • 737 ft²
3 bedroom semi-detached house for sale in Lindale Road, Dunston, Chesterfield, S41 — £220,000 • 3 bed • 1 bath • 737 ft²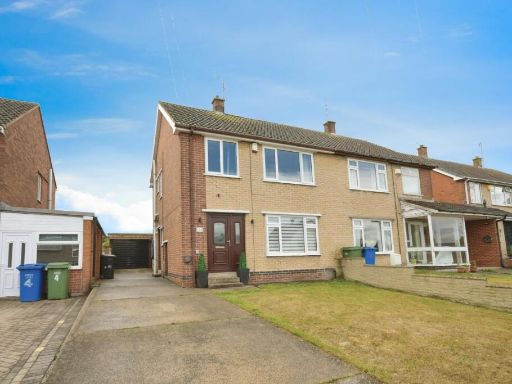 3 bedroom semi-detached house for sale in Thoresby Place, Inkersall, Chesterfield, S43 3EJ, S43 — £220,000 • 3 bed • 1 bath • 852 ft²
3 bedroom semi-detached house for sale in Thoresby Place, Inkersall, Chesterfield, S43 3EJ, S43 — £220,000 • 3 bed • 1 bath • 852 ft²