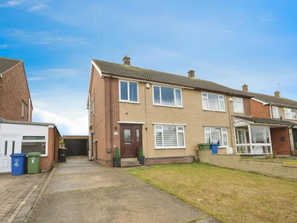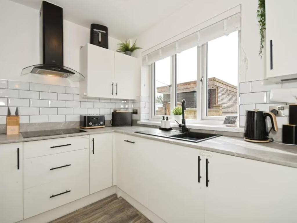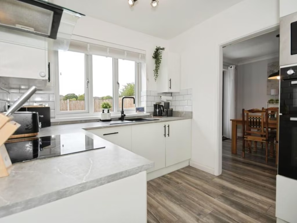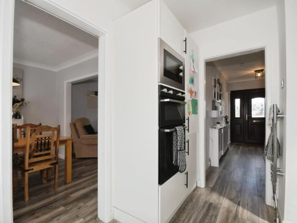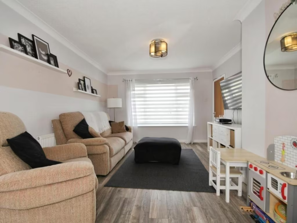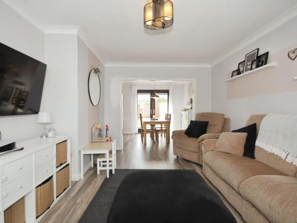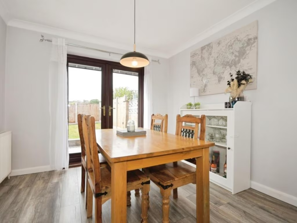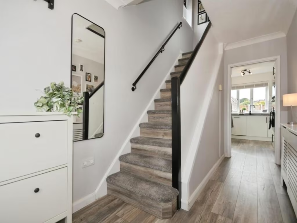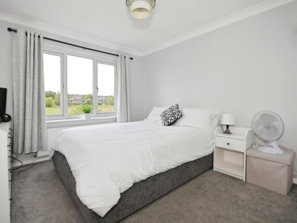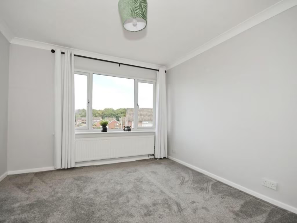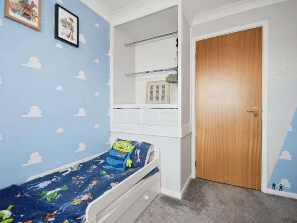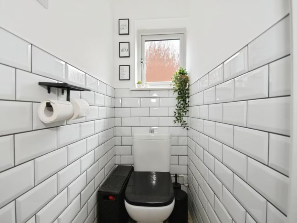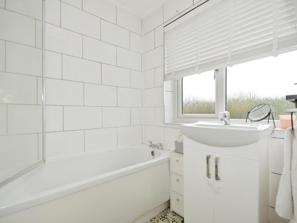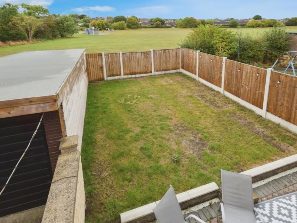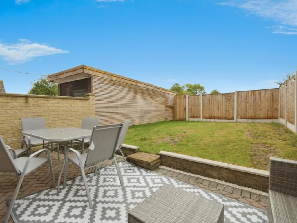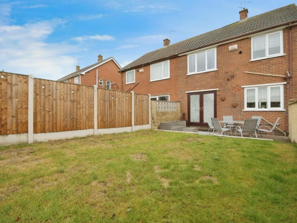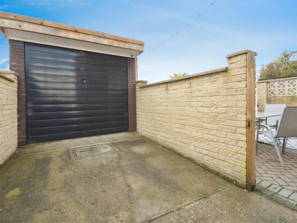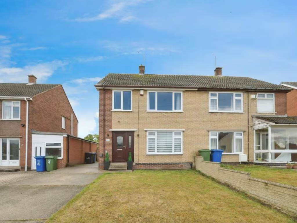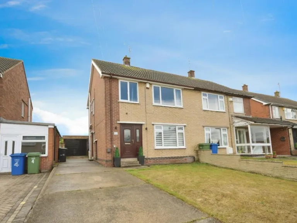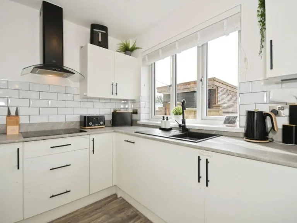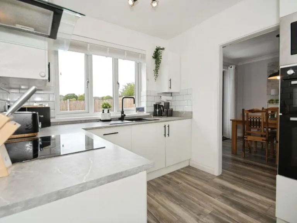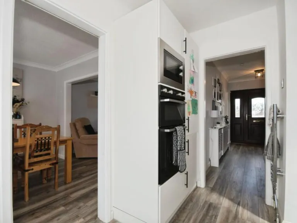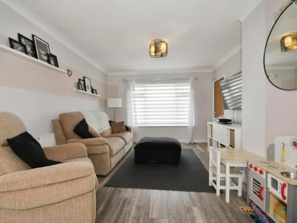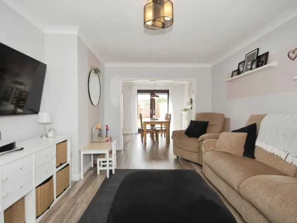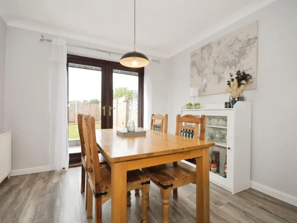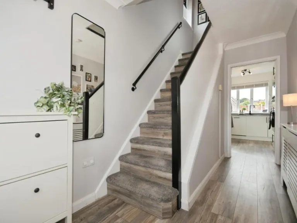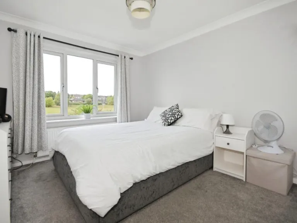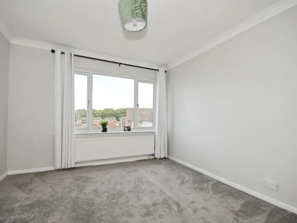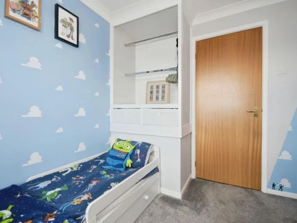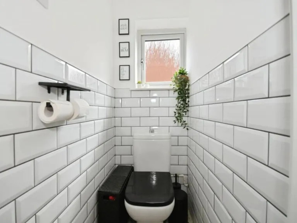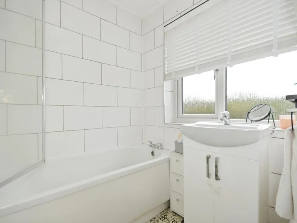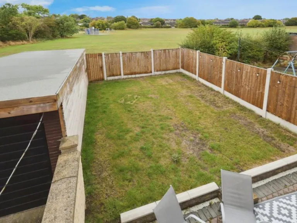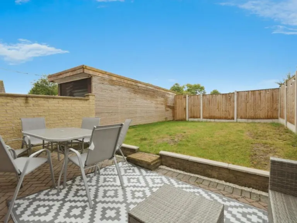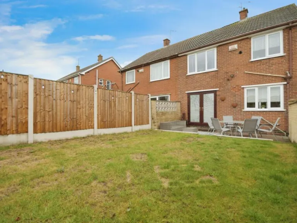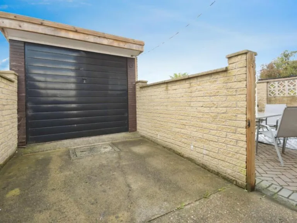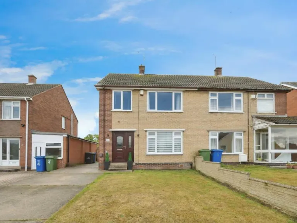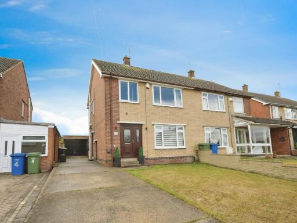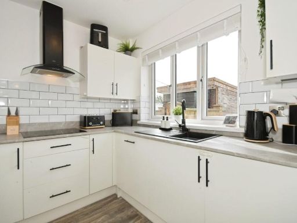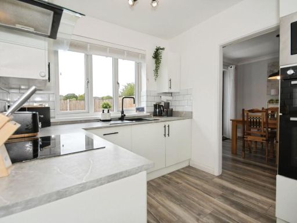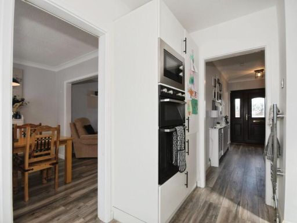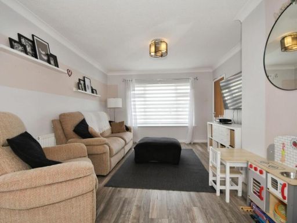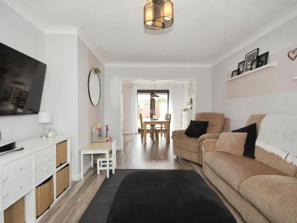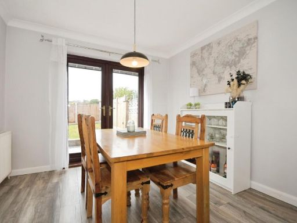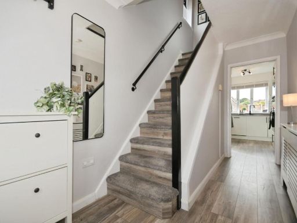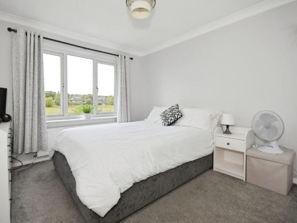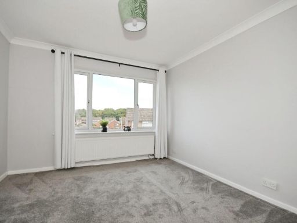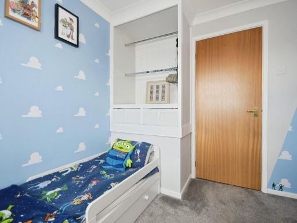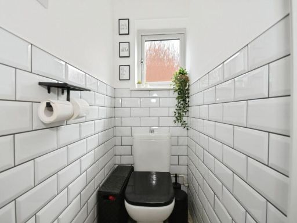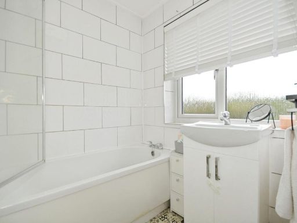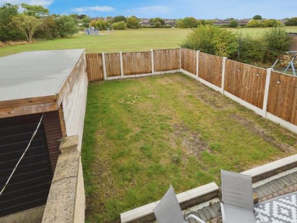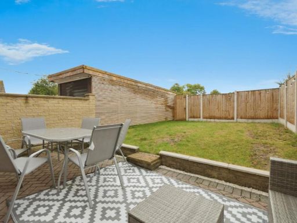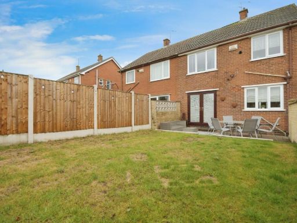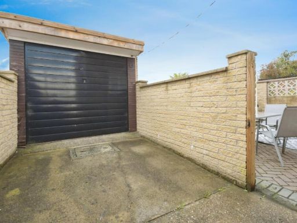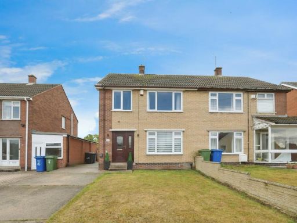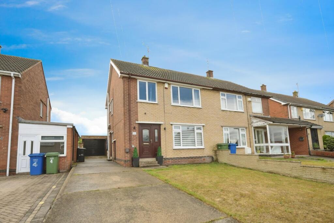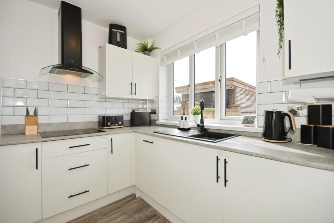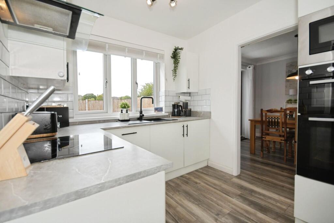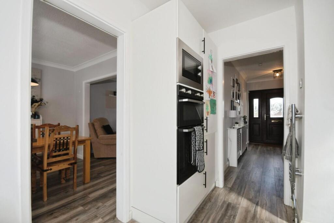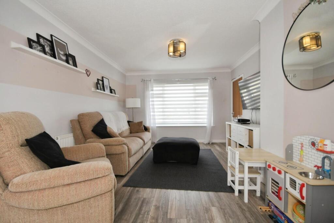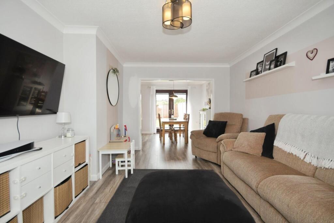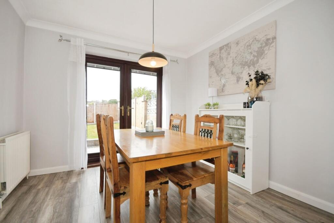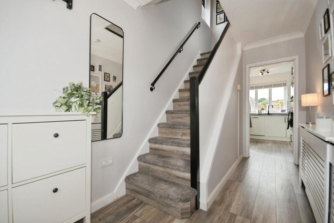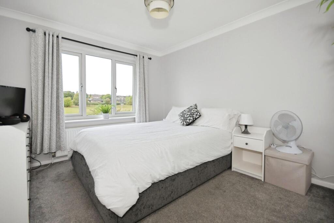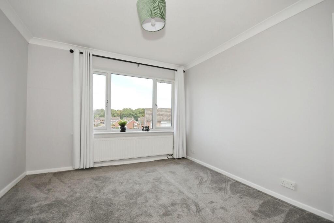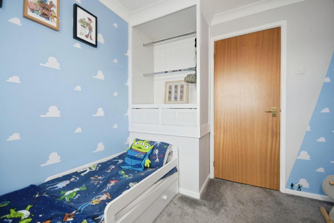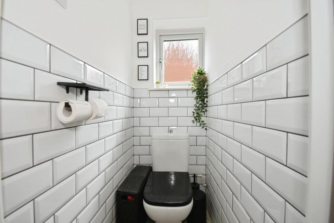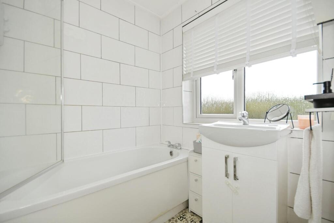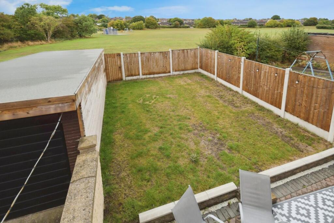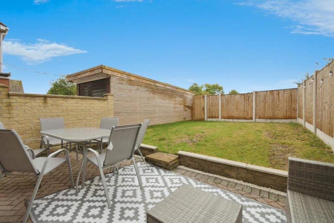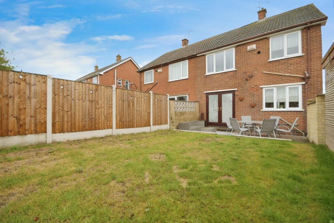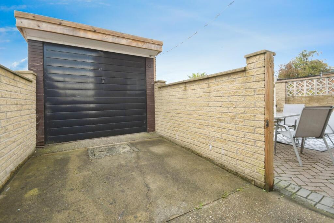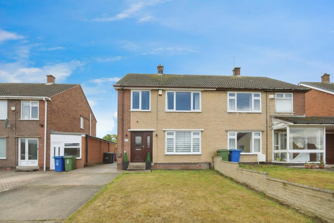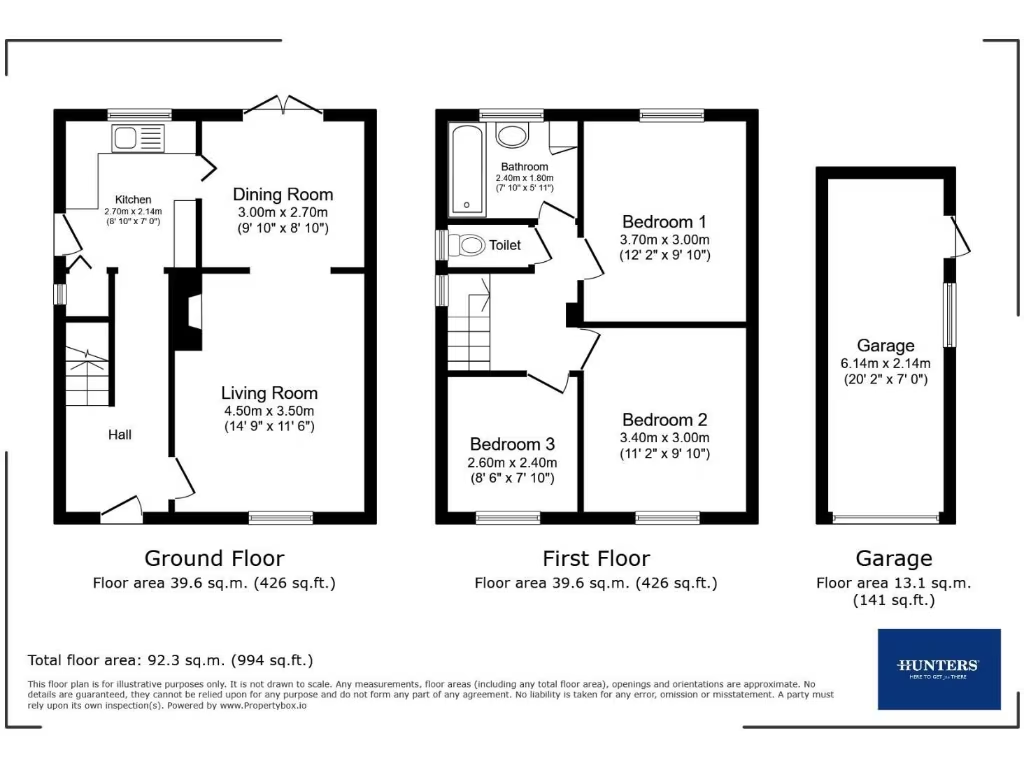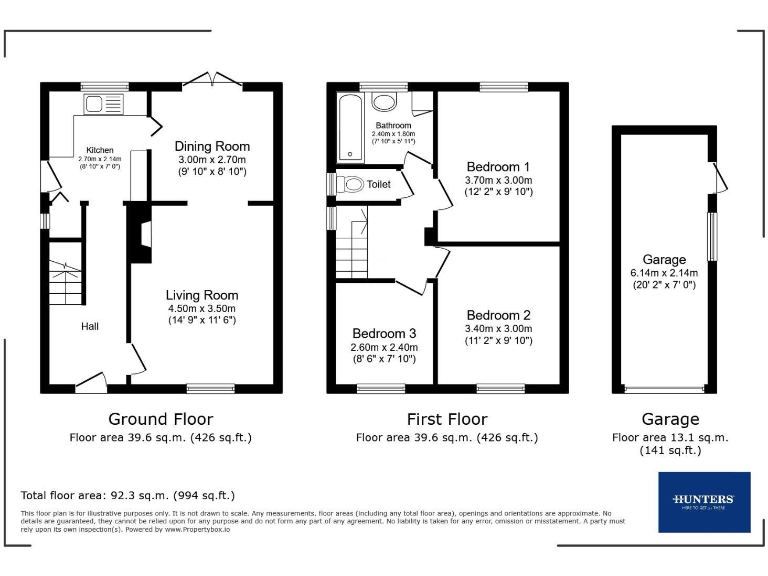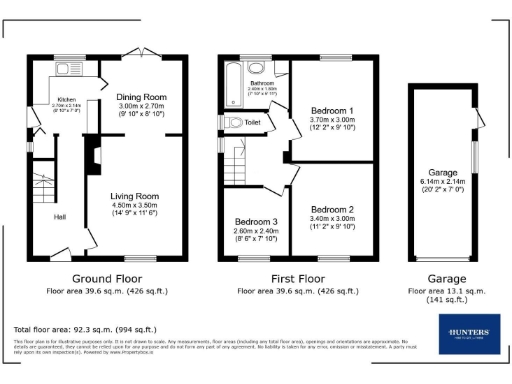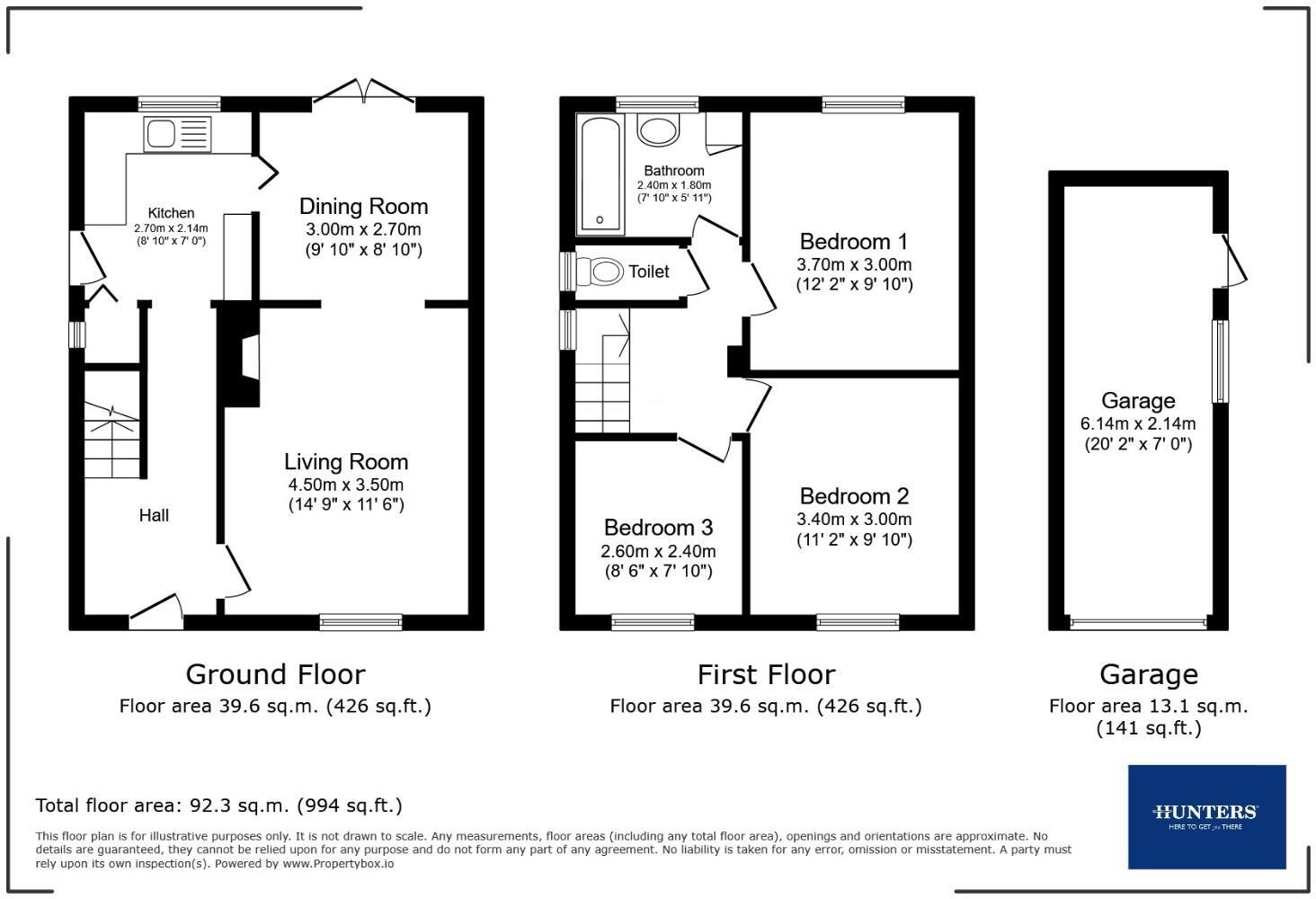Summary - 2 THORESBY PLACE INKERSALL CHESTERFIELD S43 3EJ
3 bed 1 bath Semi-Detached
Move-in ready family home with driveway, garage and open-field outlook.
- Fully refurbished three-bedroom semi-detached house
- Open-plan lounge-diner with patio doors to rear garden
- Modern fitted kitchen and fully tiled bathroom, separate WC
- Long driveway plus detached single garage for parking/storage
- Backs onto open playing fields; private rear outlook
- EPC C; double glazing installed before 2002 (may need replacing)
- Cavity walls originally built without added insulation (assumed)
- Area: higher crime and significant local deprivation
This recently refurbished three-bedroom semi-detached house on Thoresby Place offers ready-to-live-in accommodation for a family or first-time buyer. The ground floor’s open-plan lounge and dining area leads to a private rear garden that backs onto playing fields, while a modern fitted kitchen and newly updated bathroom and separate WC complete the practical layout.
Externally there is a long driveway, detached single garage and front garden, providing useful parking and storage. The property benefits from gas central heating, uPVC double glazing and an EPC rating of C, making it economical to run. The home is offered chain-free and occupies a typical 1960s/70s suburban plot with average room sizes across about 852 sq ft.
Buyers should note the location is in an area with higher-than-average crime and marked local deprivation; neighbouring streets are typical of an endeavouring social-renter profile. The building’s cavity walls were constructed without added insulation (assumed), and the double glazing was installed before 2002 — both are areas to consider if further energy upgrades are desired.
Overall this property suits a purchaser seeking a move-in ready family house or a buy-to-let with immediate rental potential. Its practical layout, parking and proximity to local primary schools and transport links to the M1 deliver clear everyday convenience, while modest upgrade work (insulation, potential window replacement) could add long-term value.
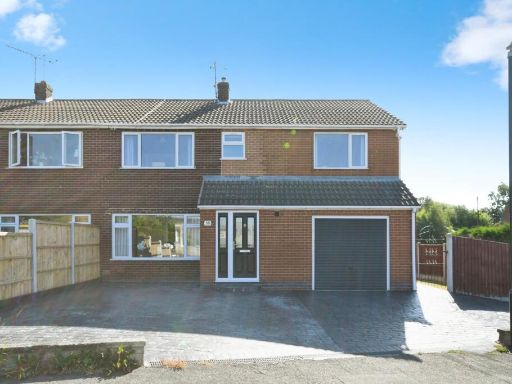 4 bedroom semi-detached house for sale in Avondale Road, Inkersall, Chesterfield, S43 3EQ, S43 — £270,000 • 4 bed • 3 bath • 1467 ft²
4 bedroom semi-detached house for sale in Avondale Road, Inkersall, Chesterfield, S43 3EQ, S43 — £270,000 • 4 bed • 3 bath • 1467 ft²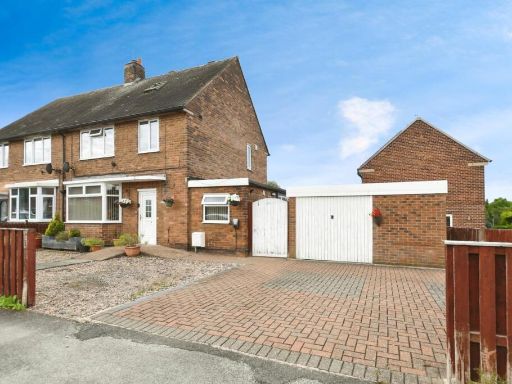 3 bedroom semi-detached house for sale in Stanley Avenue, Inkersall, Chesterfield, S43 3SY, S43 — £240,000 • 3 bed • 2 bath • 1436 ft²
3 bedroom semi-detached house for sale in Stanley Avenue, Inkersall, Chesterfield, S43 3SY, S43 — £240,000 • 3 bed • 2 bath • 1436 ft²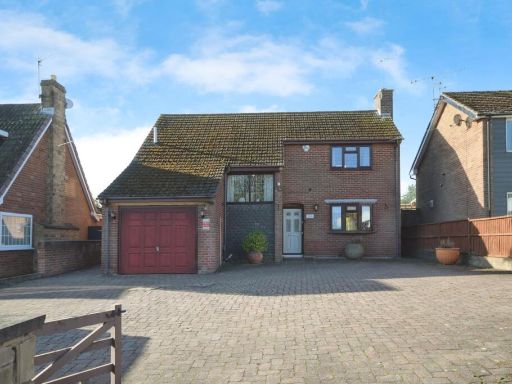 3 bedroom detached house for sale in Middlecroft Road South, Inkersall, Chesterfield, S43 — £400,000 • 3 bed • 2 bath • 864 ft²
3 bedroom detached house for sale in Middlecroft Road South, Inkersall, Chesterfield, S43 — £400,000 • 3 bed • 2 bath • 864 ft²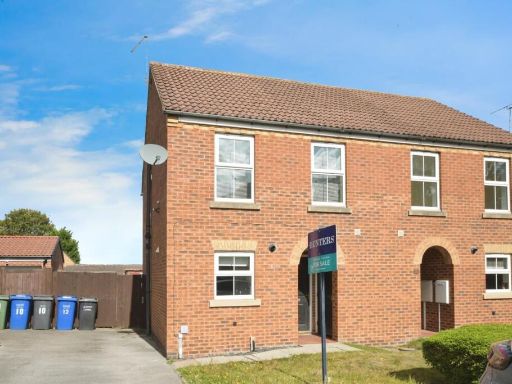 3 bedroom semi-detached house for sale in Stormont Grove, Inkersall, Chesterfield, S43 3JG, S43 — £200,000 • 3 bed • 3 bath • 798 ft²
3 bedroom semi-detached house for sale in Stormont Grove, Inkersall, Chesterfield, S43 3JG, S43 — £200,000 • 3 bed • 3 bath • 798 ft²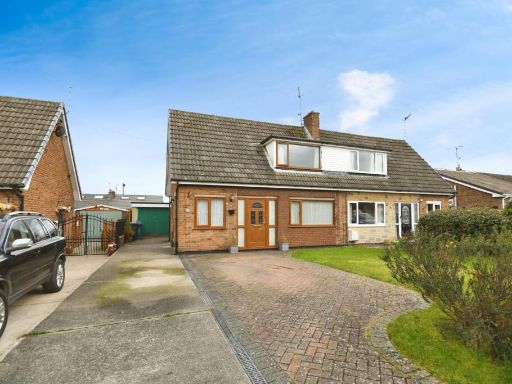 2 bedroom semi-detached house for sale in Croft View, Inkersall, Chesterfield, S43 3EA, S43 — £200,000 • 2 bed • 1 bath • 899 ft²
2 bedroom semi-detached house for sale in Croft View, Inkersall, Chesterfield, S43 3EA, S43 — £200,000 • 2 bed • 1 bath • 899 ft²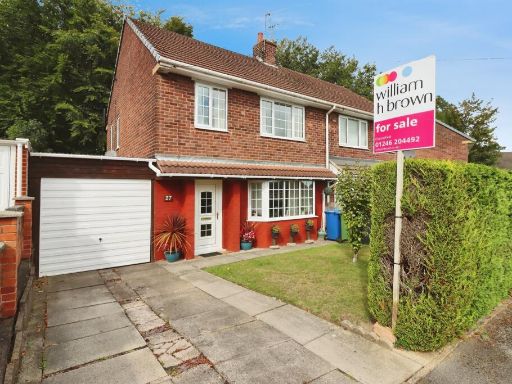 3 bedroom semi-detached house for sale in Middleton Drive, Inkersall, Chesterfield, S43 — £180,000 • 3 bed • 1 bath • 872 ft²
3 bedroom semi-detached house for sale in Middleton Drive, Inkersall, Chesterfield, S43 — £180,000 • 3 bed • 1 bath • 872 ft²