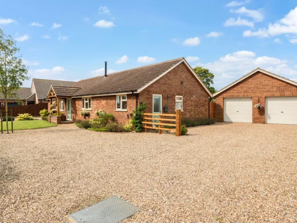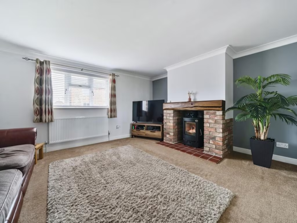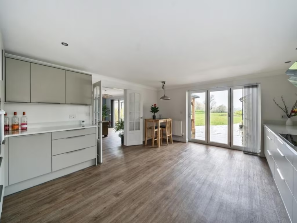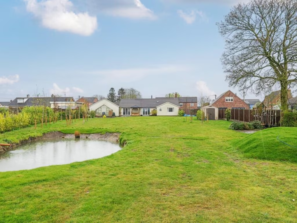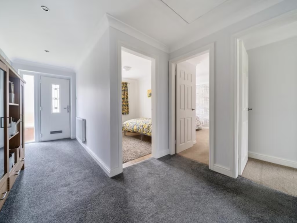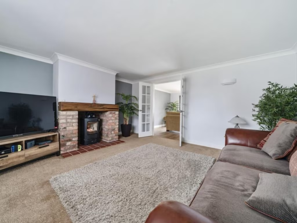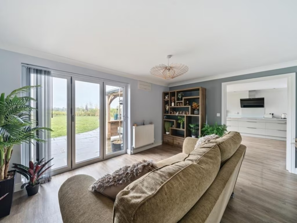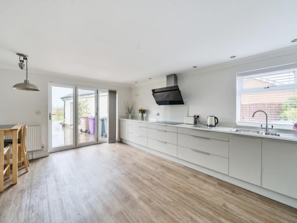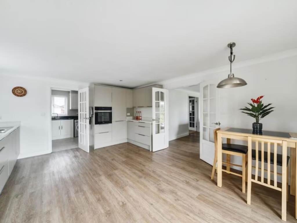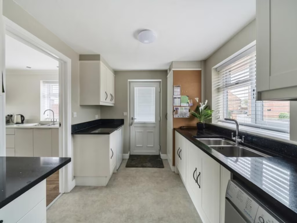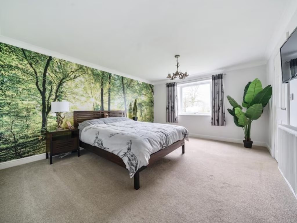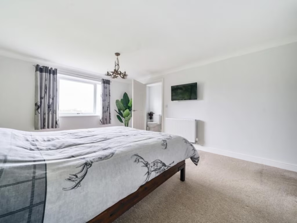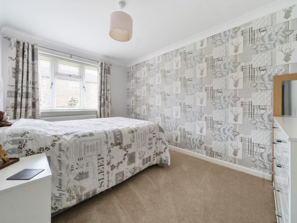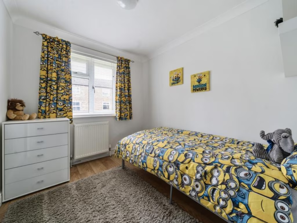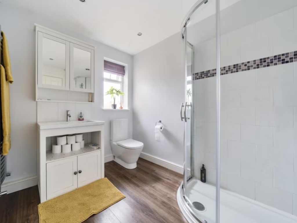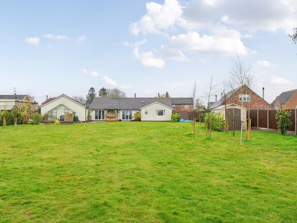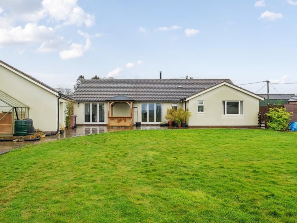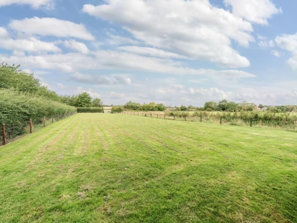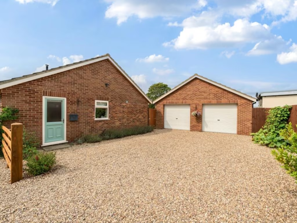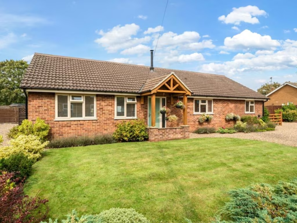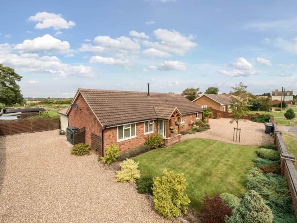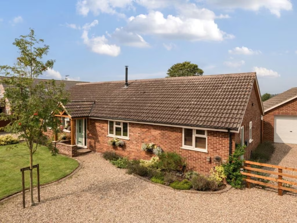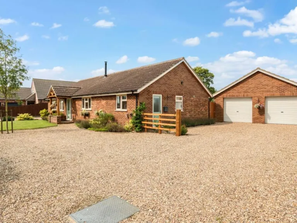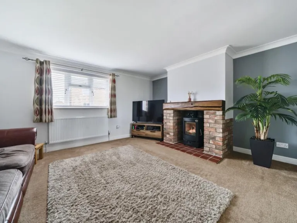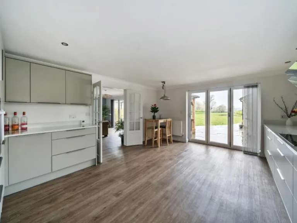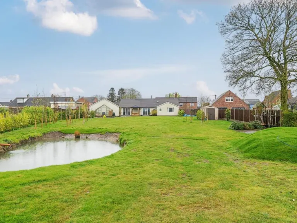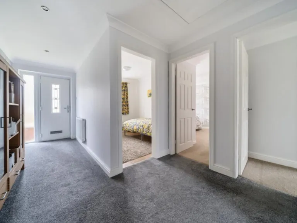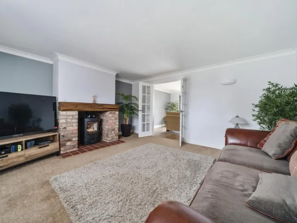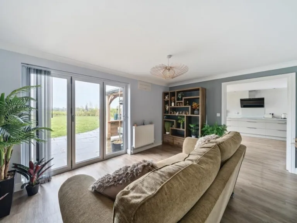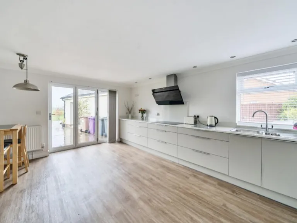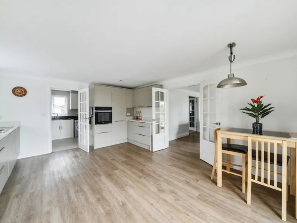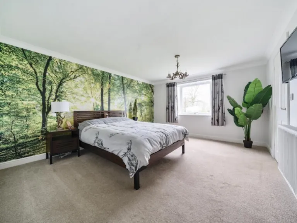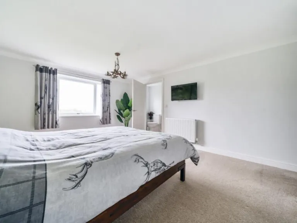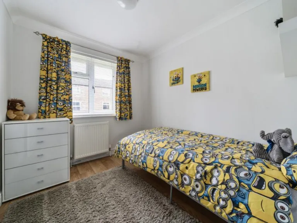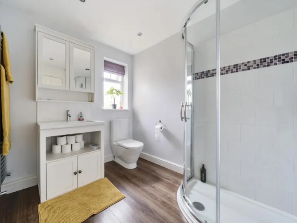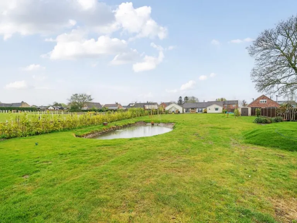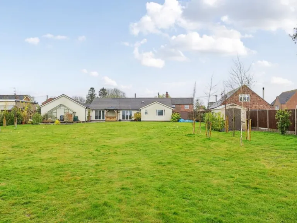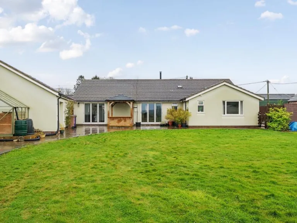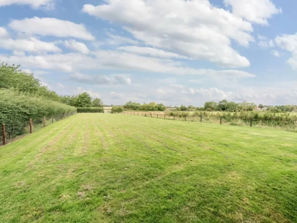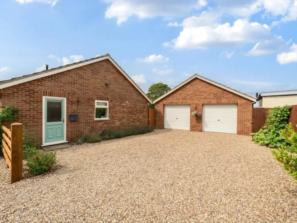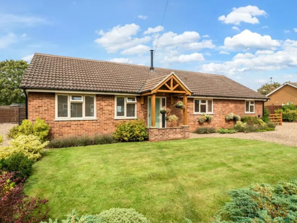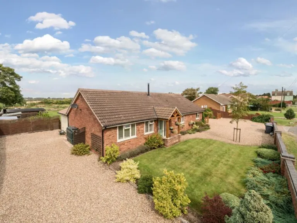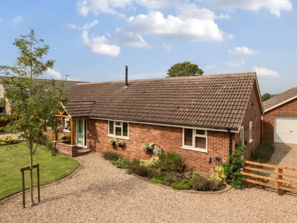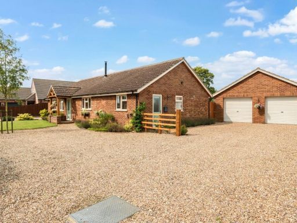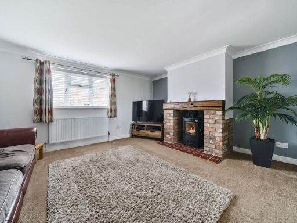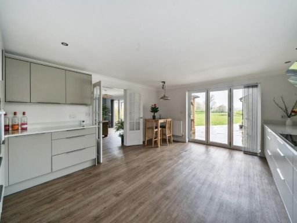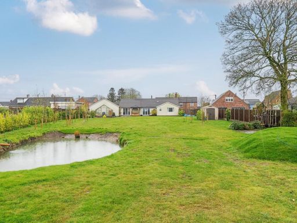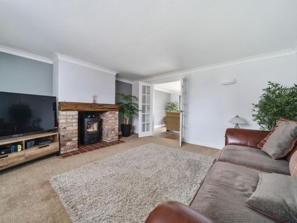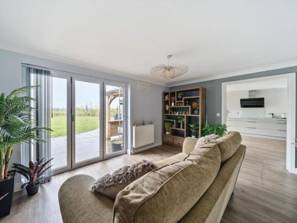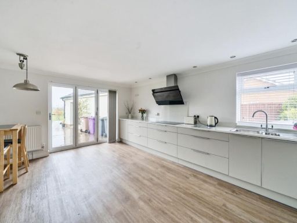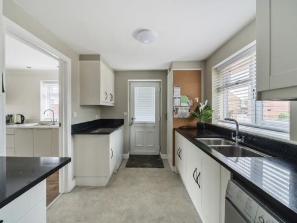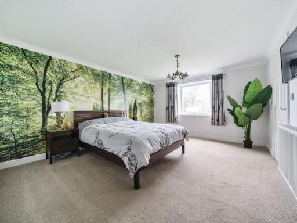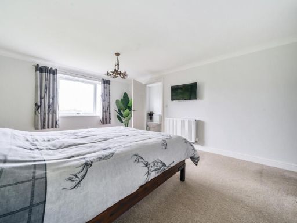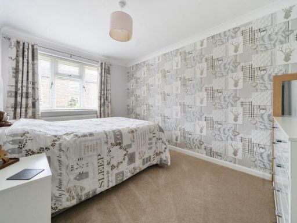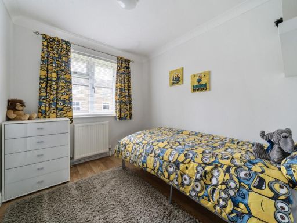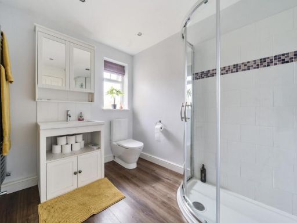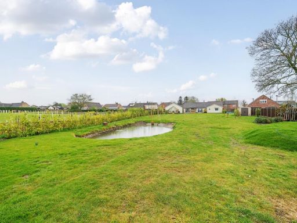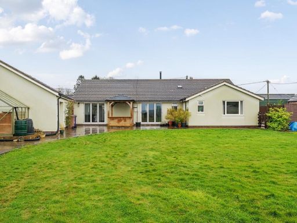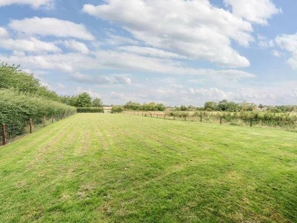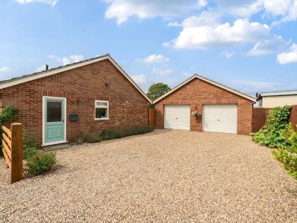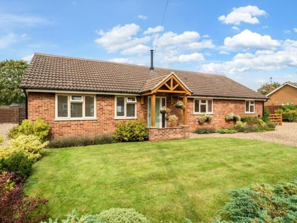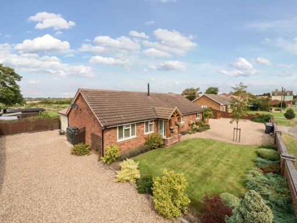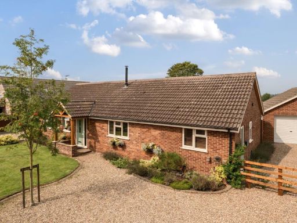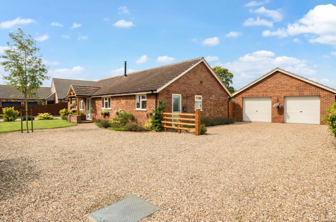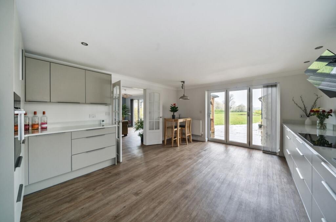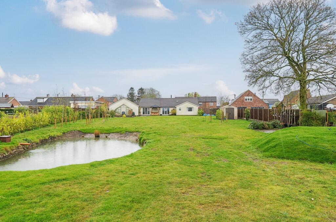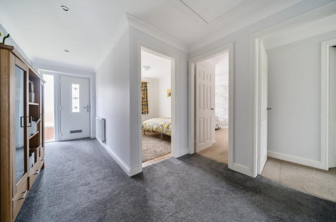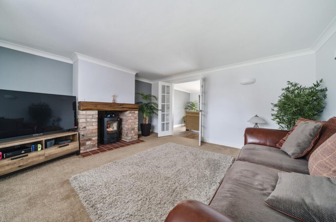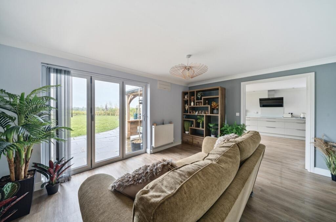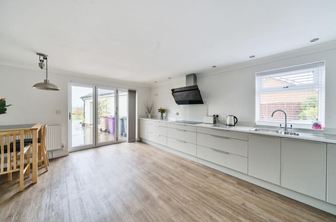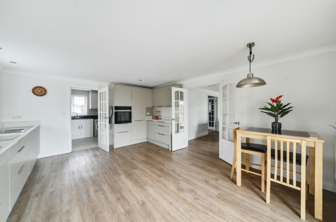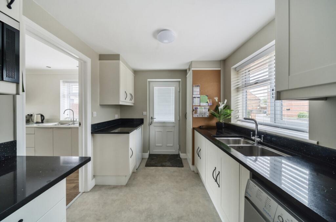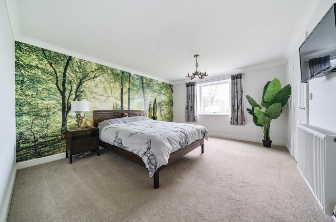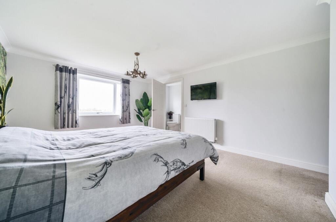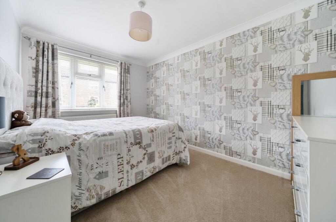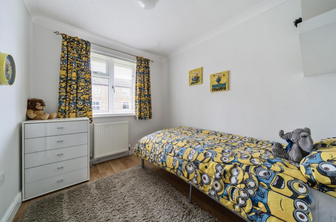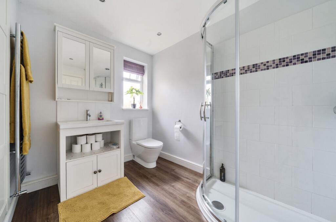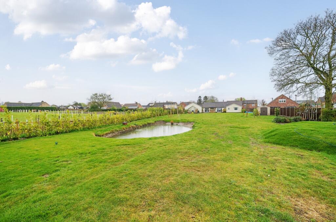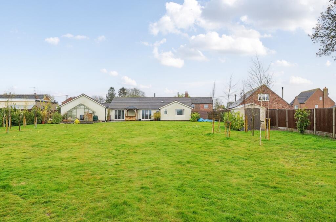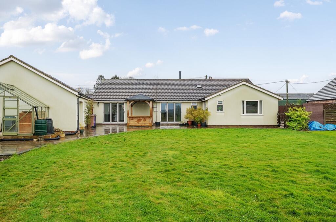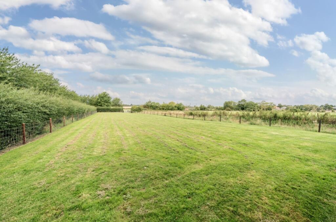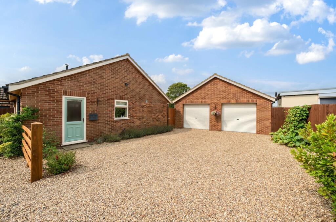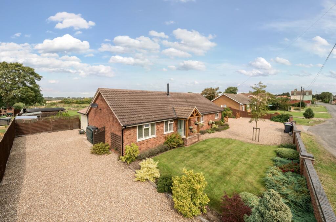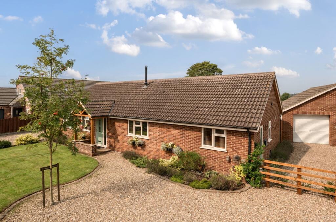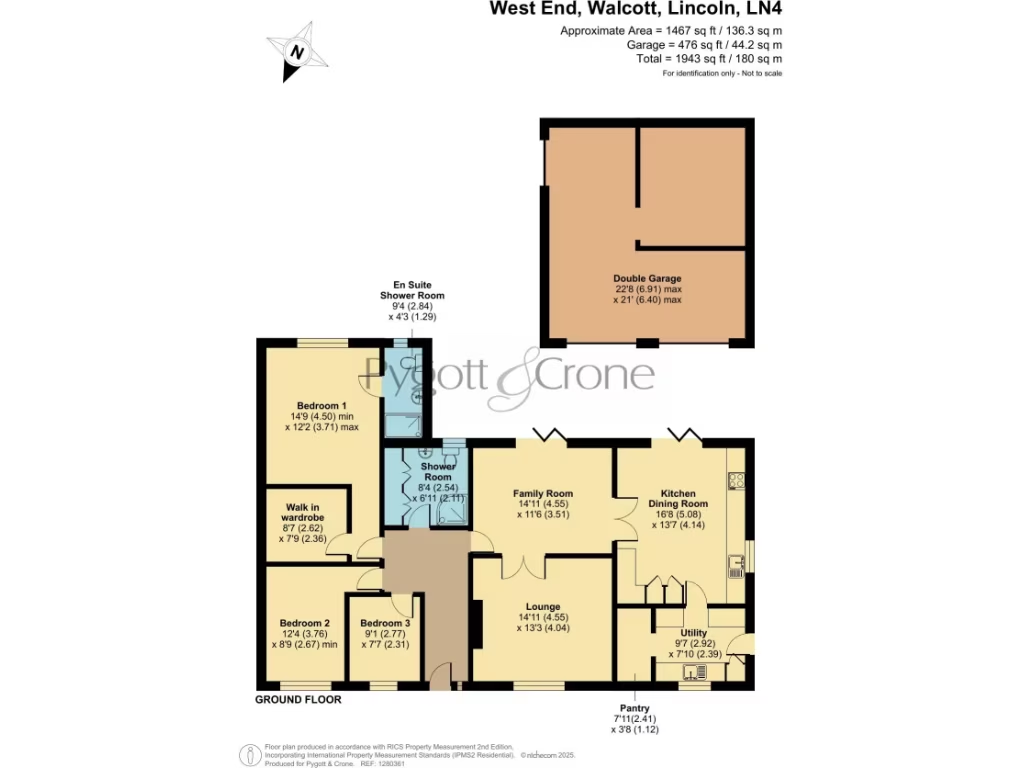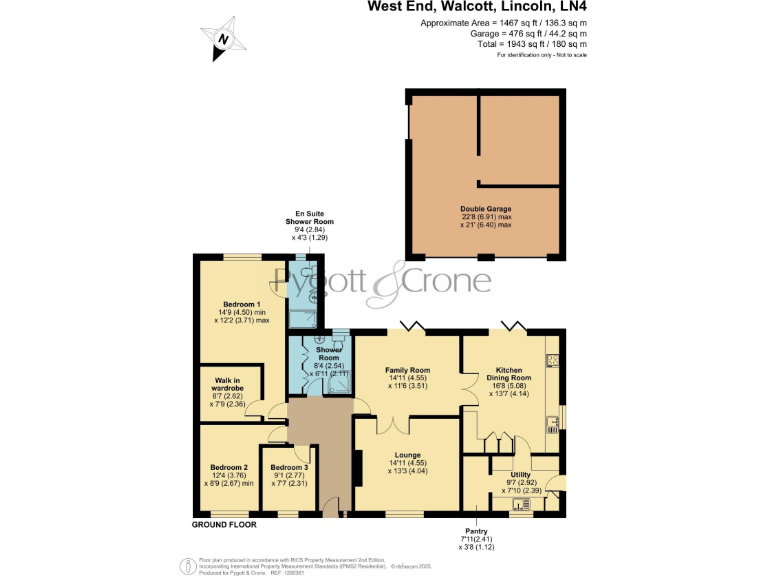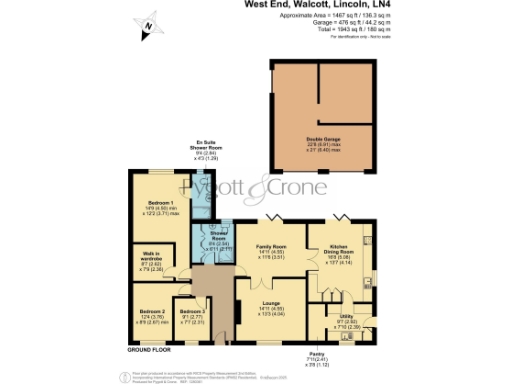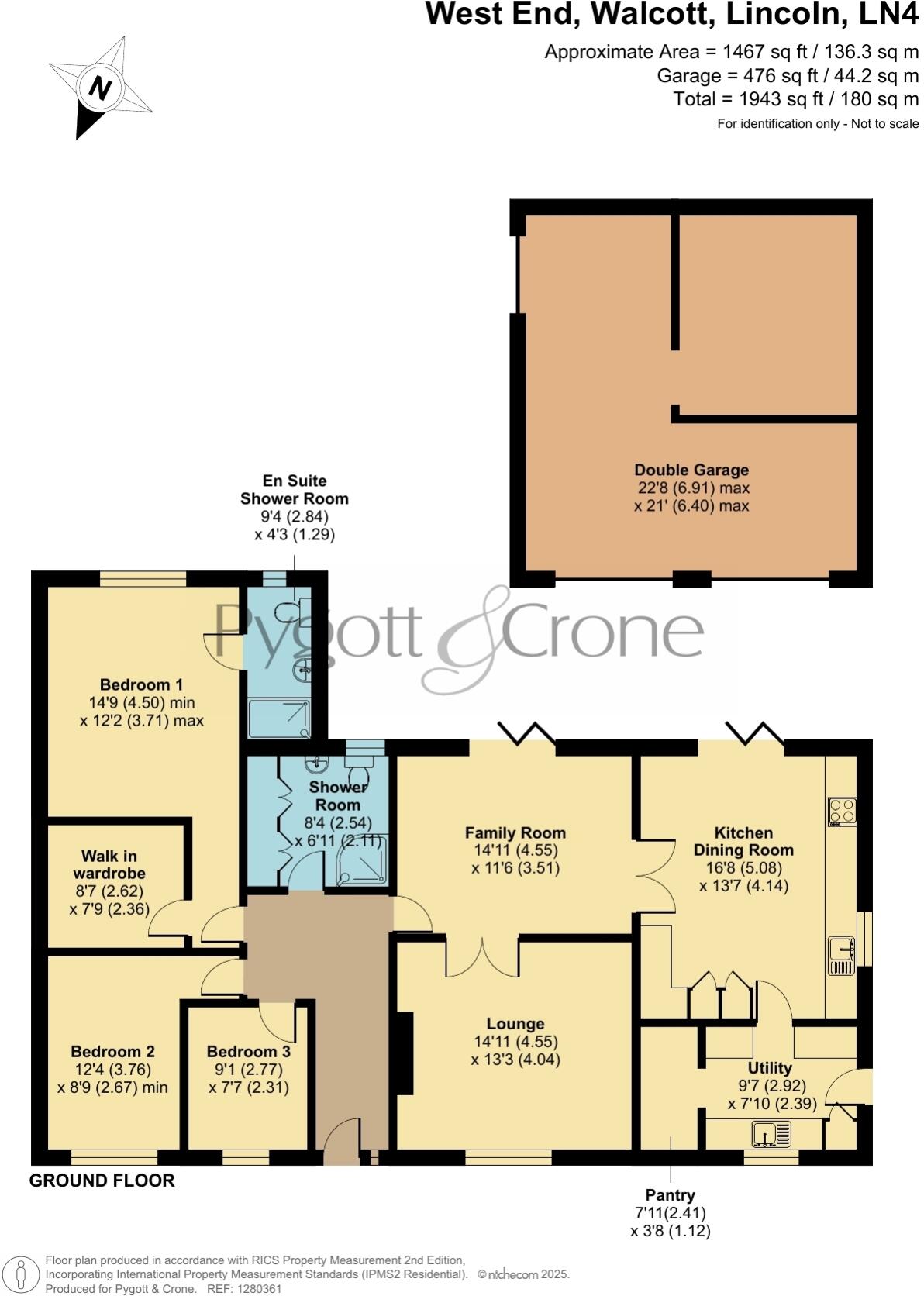Summary - 22 WEST END WALCOTT LINCOLN LN4 3ST
3 bed 2 bath Detached Bungalow
Set in approximately 1 acre plot with paddock and separate vehicular access
Set on about 1 acre on the edge of Walcott, this individual detached bungalow offers generous, single‑storey family living finished to a high standard. The house provides 1,474 sqft of versatile accommodation including a lounge with multi‑fuel stove, a family room and a stunning fitted dining kitchen — both with bi‑fold doors that open to the garden and countryside views.
Three well‑proportioned bedrooms include a principal bedroom with walk‑in wardrobe and en suite, plus a family shower room. Practical spaces include a utility room, pantry and a detached double garage with extensive gravel parking. The rear garden leads into a fenced paddock of about 0.25 acre with separate vehicular access to Digby Road, useful for animals, storage or potential leisure use.
The property benefits from uPVC double glazing and oil‑fired central heating; planning permission was previously granted for a single‑storey rear extension (link on NKDC portal). Important considerations are the EPC rating of D and reliance on oil heating, which may mean higher running costs, and slow broadband speeds in the area. The village location is peaceful and rural, with good primary schools nearby and excellent mobile signal, but represents remoter community living rather than an urban setting.
Overall this bungalow will suit a family seeking spacious, low‑step living with sizable outdoor space and countryside outlook, or buyers wanting a well‑finished home with room to extend subject to planning. Viewing is recommended to appreciate the scale, standard of finish and outdoor potential.
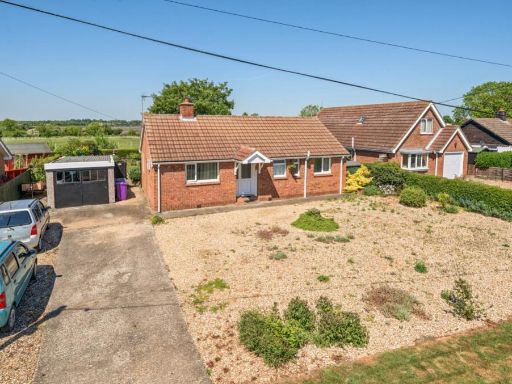 2 bedroom detached bungalow for sale in West End, Walcott, Lincoln, LN4 , LN4 — £215,000 • 2 bed • 1 bath • 734 ft²
2 bedroom detached bungalow for sale in West End, Walcott, Lincoln, LN4 , LN4 — £215,000 • 2 bed • 1 bath • 734 ft²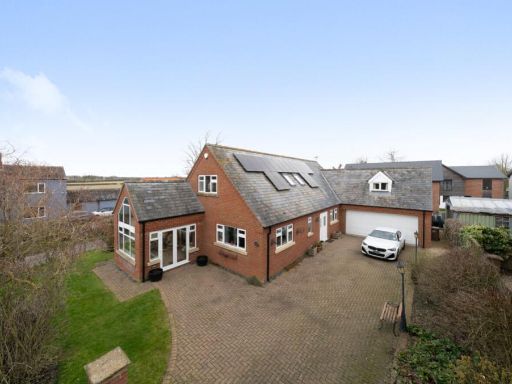 4 bedroom detached house for sale in Dene Lane, Walcott, Lincoln, Lincolnshire, LN4 — £400,000 • 4 bed • 2 bath • 2327 ft²
4 bedroom detached house for sale in Dene Lane, Walcott, Lincoln, Lincolnshire, LN4 — £400,000 • 4 bed • 2 bath • 2327 ft²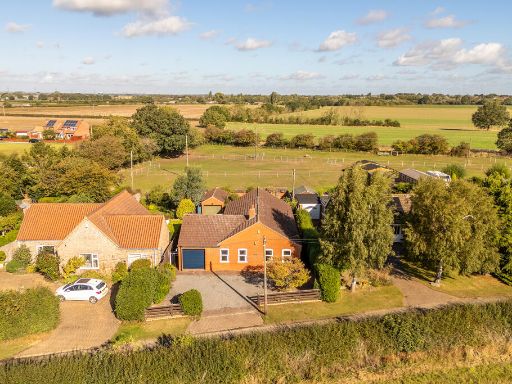 3 bedroom detached bungalow for sale in Calmon, Occupation Lane, Broadholme, Lincoln, Lincolnshire, LN1 2NB, LN1 — £335,000 • 3 bed • 1 bath • 1400 ft²
3 bedroom detached bungalow for sale in Calmon, Occupation Lane, Broadholme, Lincoln, Lincolnshire, LN1 2NB, LN1 — £335,000 • 3 bed • 1 bath • 1400 ft²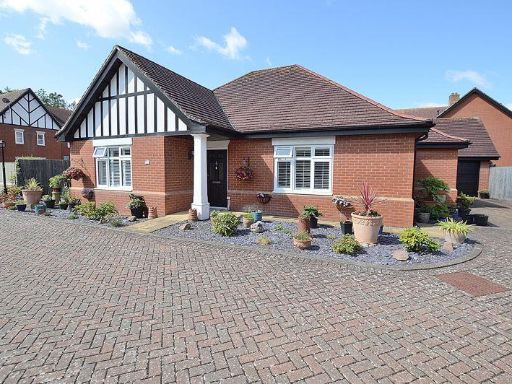 3 bedroom detached bungalow for sale in 5 Brookside Place, Woodhall Spa, LN10 — £465,000 • 3 bed • 2 bath • 1145 ft²
3 bedroom detached bungalow for sale in 5 Brookside Place, Woodhall Spa, LN10 — £465,000 • 3 bed • 2 bath • 1145 ft²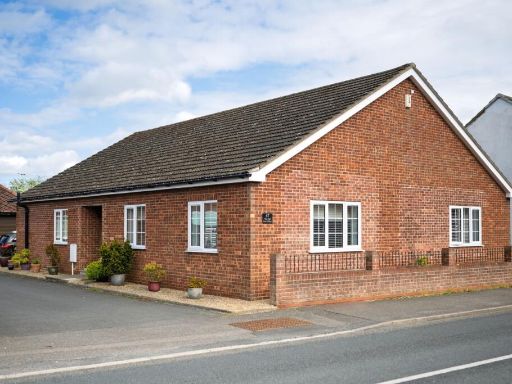 3 bedroom detached bungalow for sale in High Street, Walcott, Lincoln, Lincolnshire, LN4 — £400,000 • 3 bed • 2 bath • 1787 ft²
3 bedroom detached bungalow for sale in High Street, Walcott, Lincoln, Lincolnshire, LN4 — £400,000 • 3 bed • 2 bath • 1787 ft²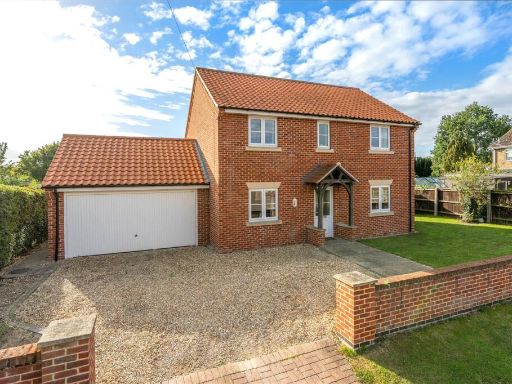 4 bedroom detached house for sale in The Drift, Walcott, Lincoln, Lincolnshire, LN4 — £350,000 • 4 bed • 2 bath • 1464 ft²
4 bedroom detached house for sale in The Drift, Walcott, Lincoln, Lincolnshire, LN4 — £350,000 • 4 bed • 2 bath • 1464 ft²