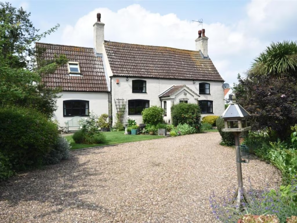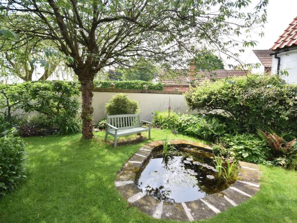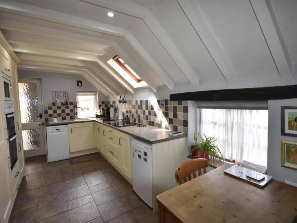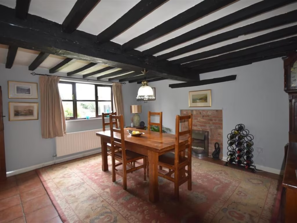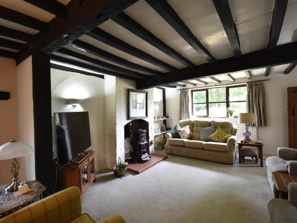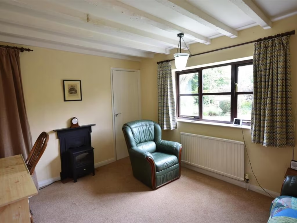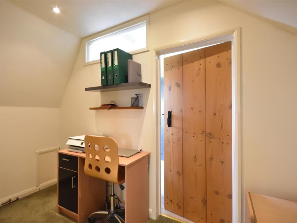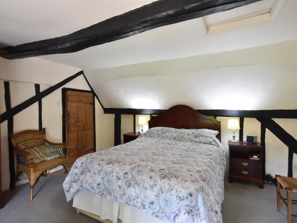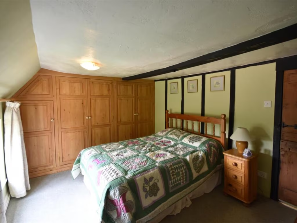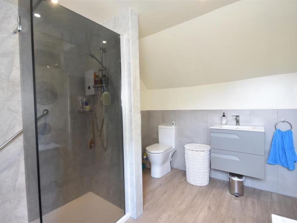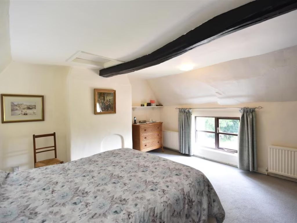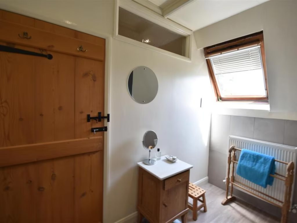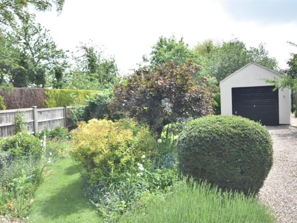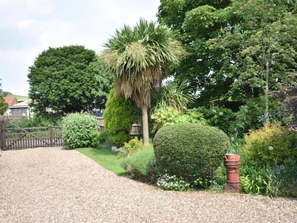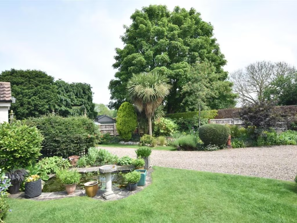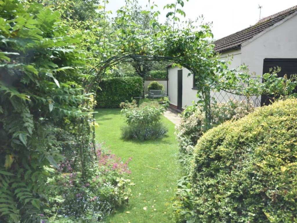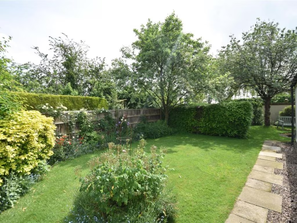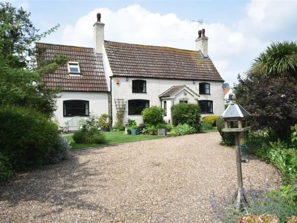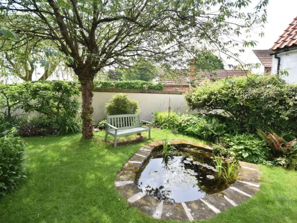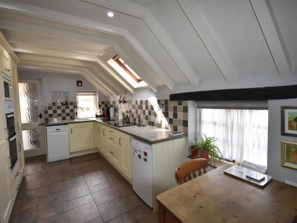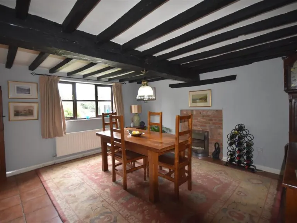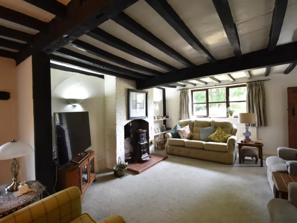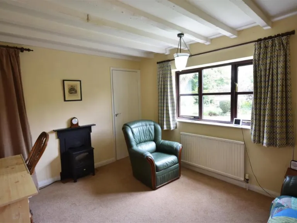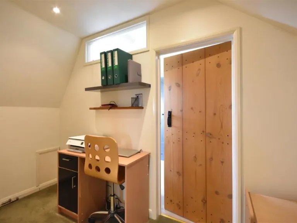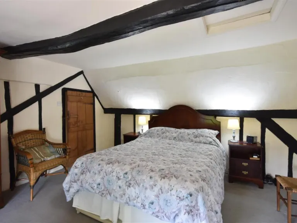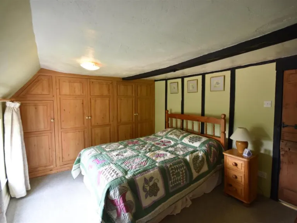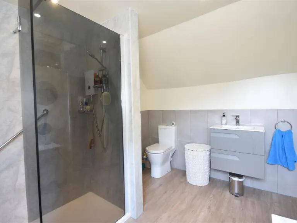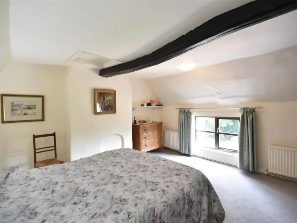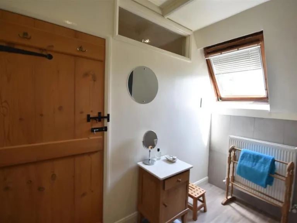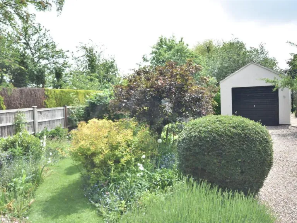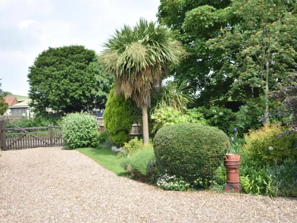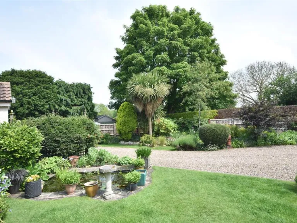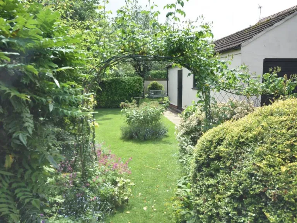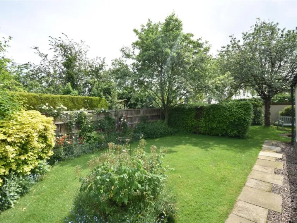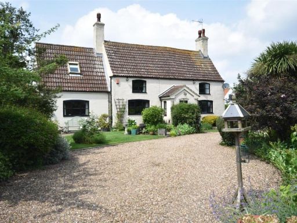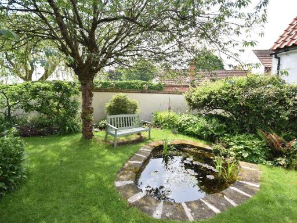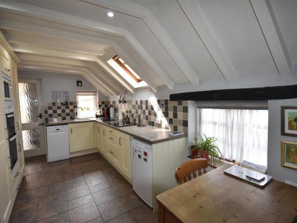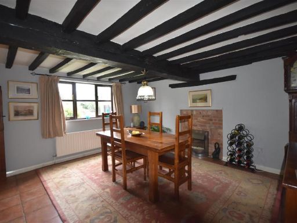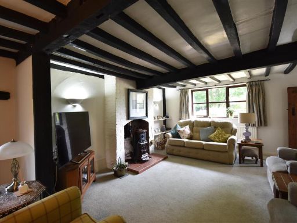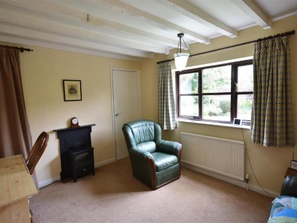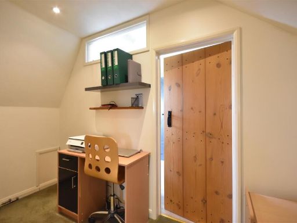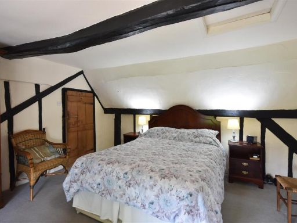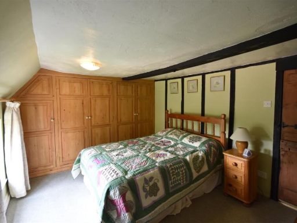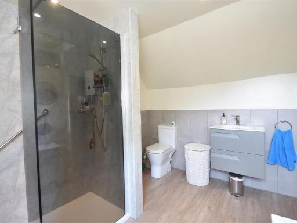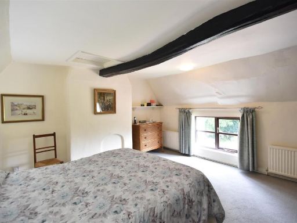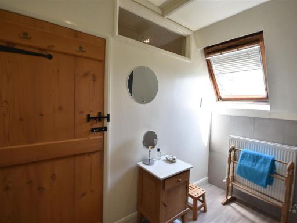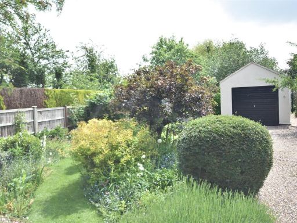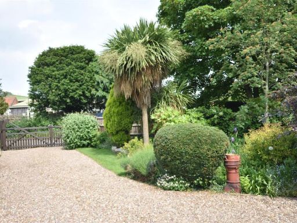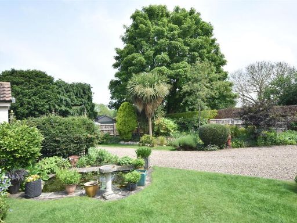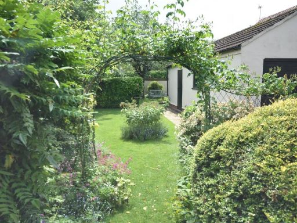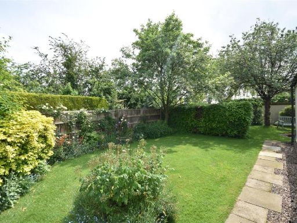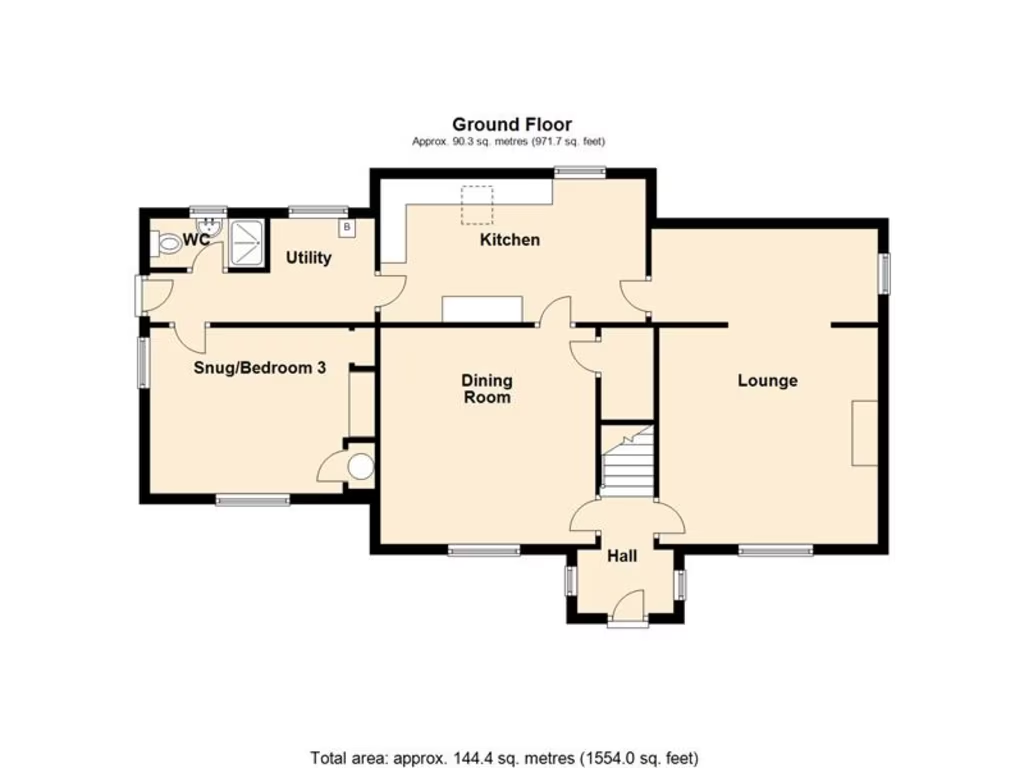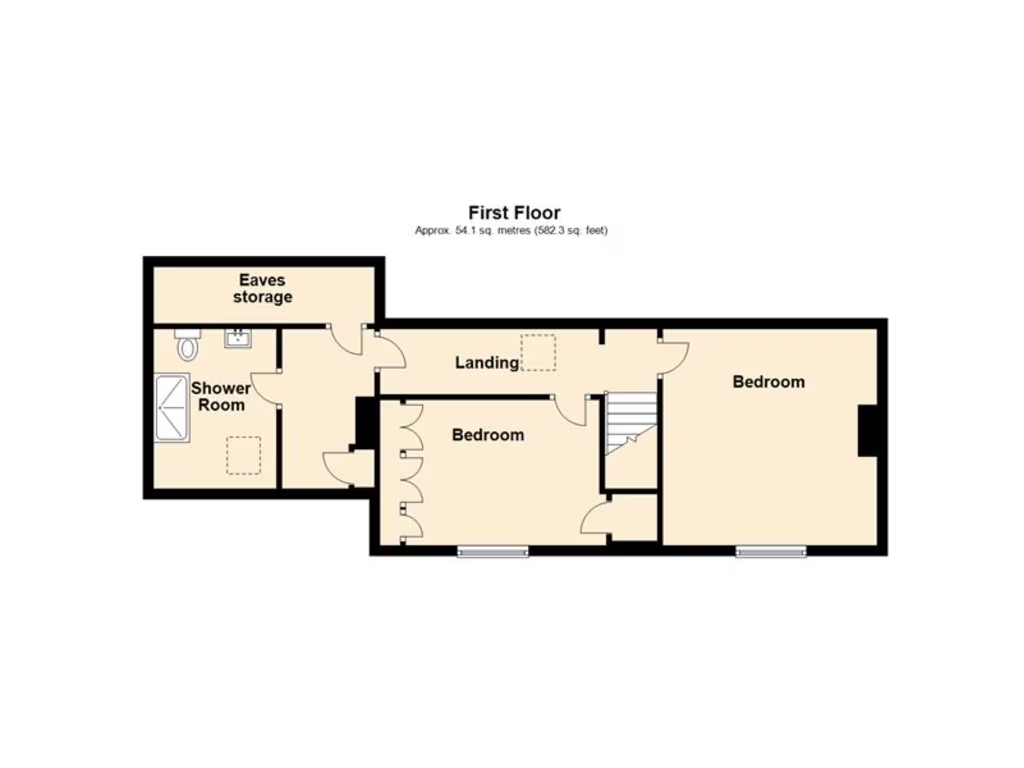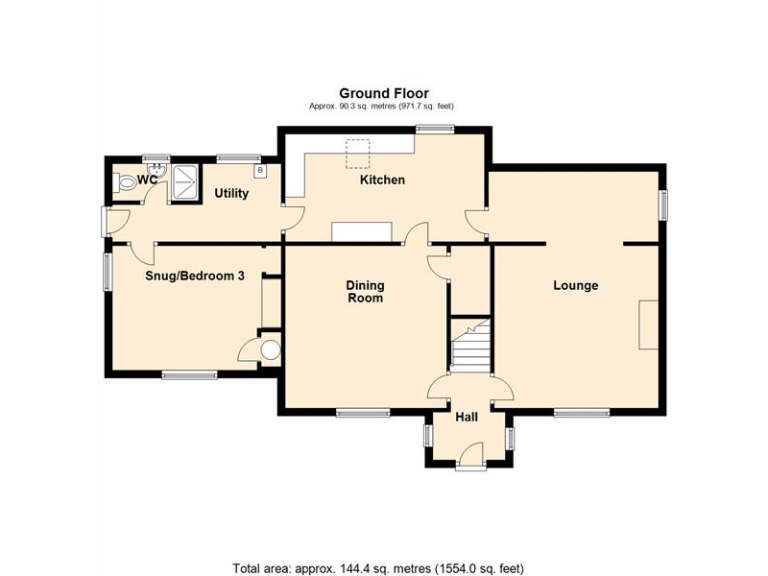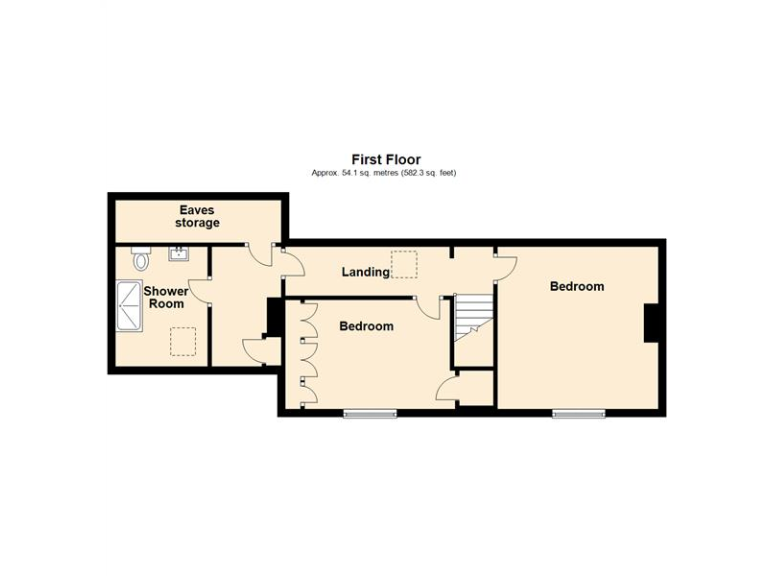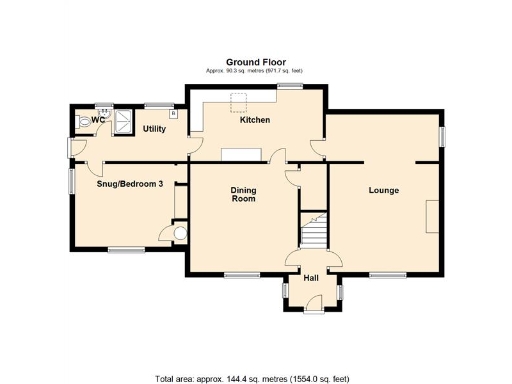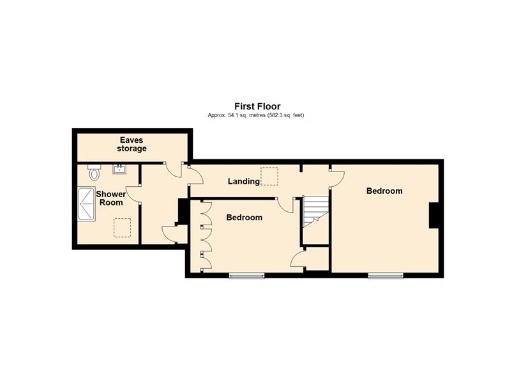Summary - Springhead Cottage, 13 Middle Holme Lane, Sutton on Trent NG23 6PG
3 bed 2 bath Cottage
Spacious period cottage with large gardens and countryside views — perfect for family life.
Detached 18th‑century cottage with original beams and character features
Two principal double bedrooms; ground‑floor room adaptable as third bedroom
20ft sitting room, separate dining room and 16ft fitted kitchen
Large, landscaped private gardens with pond and countryside outlook
Detached single garage plus sizeable integral store room
Oil‑fired central heating (bunded 2,500L tank); sealed‑unit double glazing
Solid brick walls — likely little original insulation; energy upgrades possible
Slow broadband and average mobile signal in this rural location
Springhead Cottage is a handsome detached 18th‑century cottage set discreetly on a no‑through lane within the village conservation area. Lovingly maintained and extended, the house keeps authentic character — exposed beams, pine doors and sash‑style windows — while offering surprisingly large, light rooms including a 20ft sitting room and separate dining room. The layout suits family life with two principal double bedrooms upstairs and a flexible ground‑floor family room that can serve as a third bedroom or home study.
The property sits in extensive, well‑landscaped gardens that provide privacy, mature planting, a pond and several useful outbuildings including a detached single garage and a substantial store room. Outdoor space is a major selling point: quiet, private and directly adjacent to open grassland with countryside and riverside walks from the doorstep — ideal for families who value outdoor living.
Practical considerations are straightforward but important. Heating is from an oil‑fired boiler with a bunded external tank; windows are wood framed with sealed‑unit double glazing (installation date unknown). The cottage’s solid brick construction reflects its age and charm but suggests limited wall insulation unless retrofitted. Broadband speeds are slow and mobile signal average — common in rural locations — and council tax sits at Band E.
Overall this is a substantial, characterful family home in a peaceful village setting, ready to move into but with clear scope for upgrading energy performance, broadband and other modern conveniences. It will especially suit buyers seeking a rural lifestyle, space for gardening and easy access to nearby Newark and commuter routes.
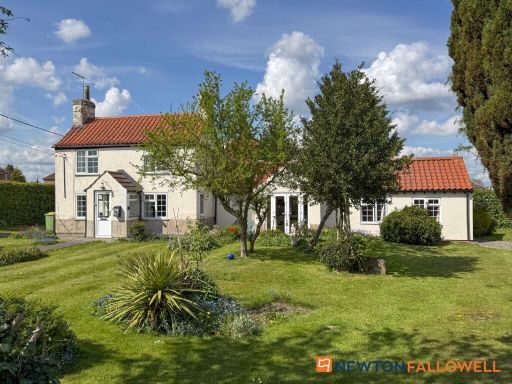 3 bedroom detached house for sale in Grassthorpe Road, Sutton-on-Trent, NG23 — £325,000 • 3 bed • 2 bath • 1185 ft²
3 bedroom detached house for sale in Grassthorpe Road, Sutton-on-Trent, NG23 — £325,000 • 3 bed • 2 bath • 1185 ft²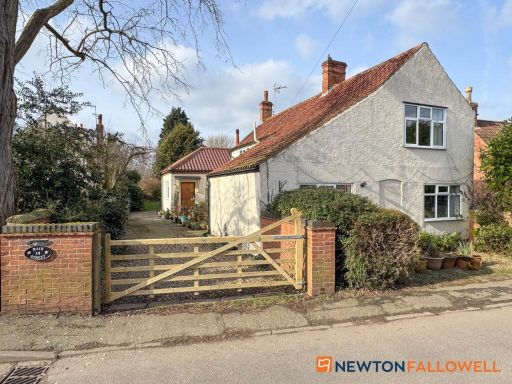 4 bedroom detached house for sale in Main Street, Sutton-on-Trent, NG23 — £450,000 • 4 bed • 2 bath • 5587 ft²
4 bedroom detached house for sale in Main Street, Sutton-on-Trent, NG23 — £450,000 • 4 bed • 2 bath • 5587 ft²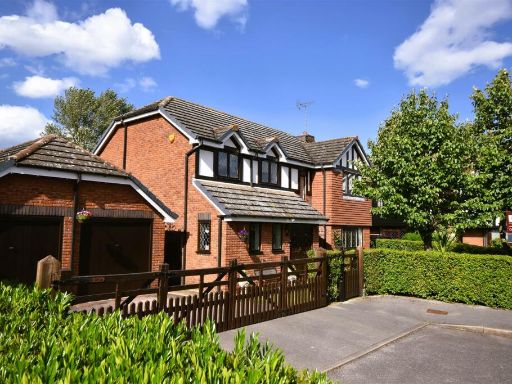 4 bedroom detached house for sale in Poplar Close, Sutton-On-Trent, Newark, NG23 — £385,000 • 4 bed • 2 bath • 1938 ft²
4 bedroom detached house for sale in Poplar Close, Sutton-On-Trent, Newark, NG23 — £385,000 • 4 bed • 2 bath • 1938 ft²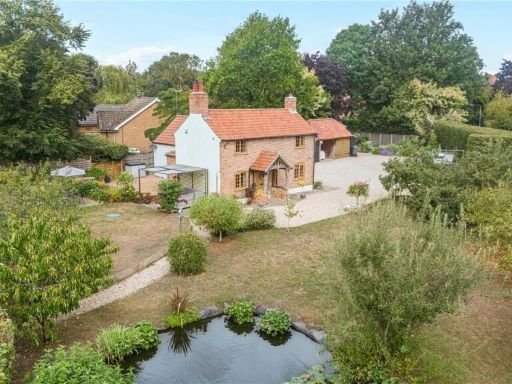 3 bedroom detached house for sale in Pingley Lane, Staythorpe, Newark, Nottinghamshire, NG23 — £550,000 • 3 bed • 2 bath • 2003 ft²
3 bedroom detached house for sale in Pingley Lane, Staythorpe, Newark, Nottinghamshire, NG23 — £550,000 • 3 bed • 2 bath • 2003 ft²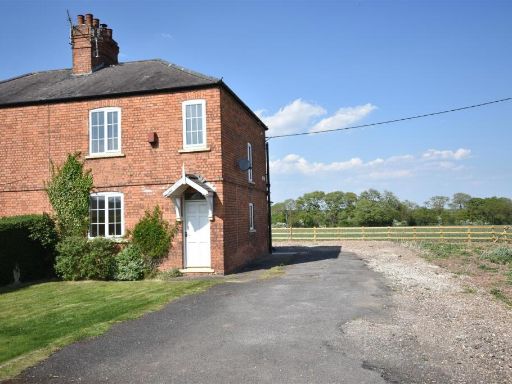 3 bedroom cottage for sale in Ollerton Road, Caunton, NG23 — £220,000 • 3 bed • 1 bath • 1174 ft²
3 bedroom cottage for sale in Ollerton Road, Caunton, NG23 — £220,000 • 3 bed • 1 bath • 1174 ft² 6 bedroom house for sale in Palmer Road, Sutton-On-Trent, Newark, NG23 — £450,000 • 6 bed • 4 bath • 1159 ft²
6 bedroom house for sale in Palmer Road, Sutton-On-Trent, Newark, NG23 — £450,000 • 6 bed • 4 bath • 1159 ft²