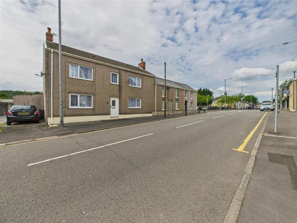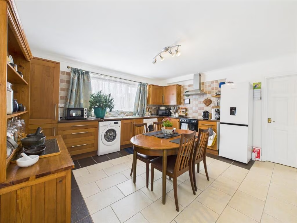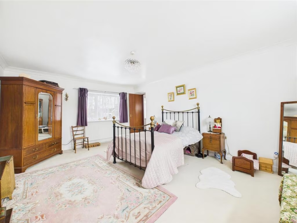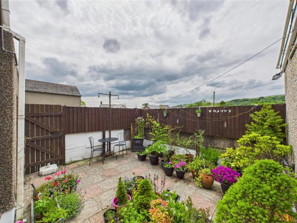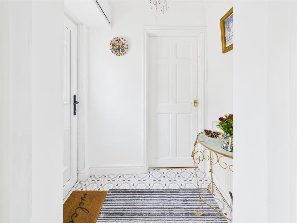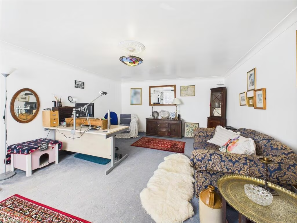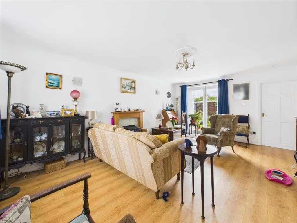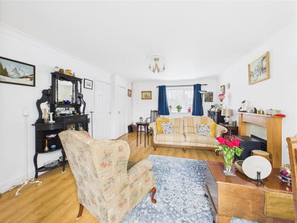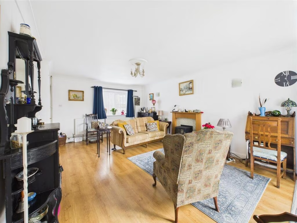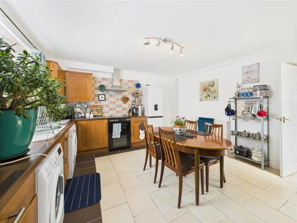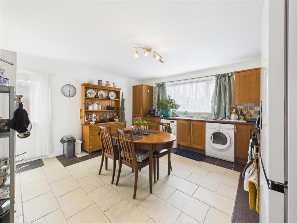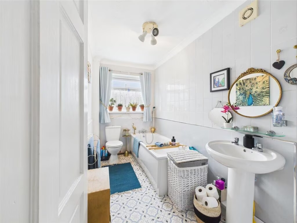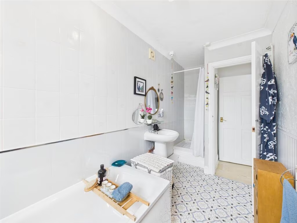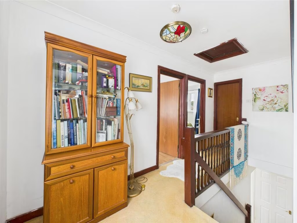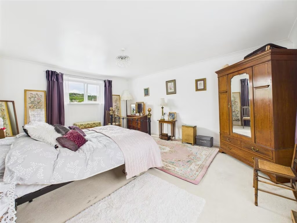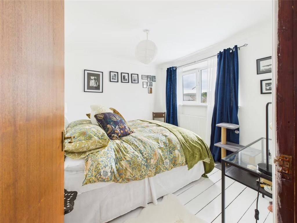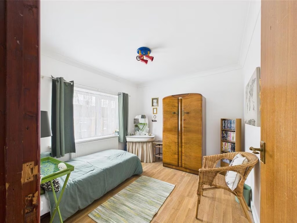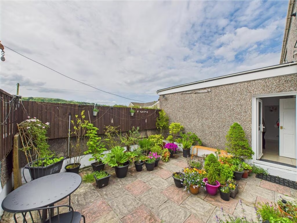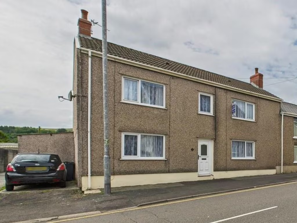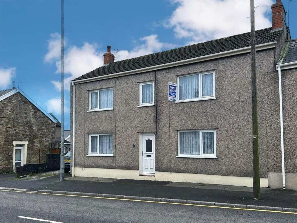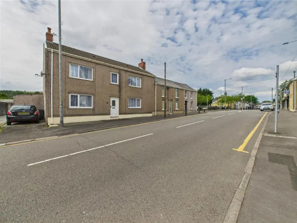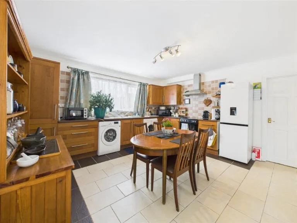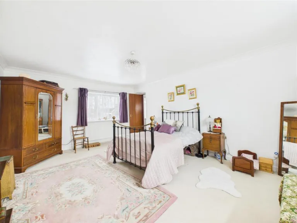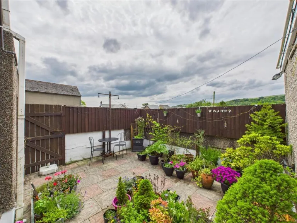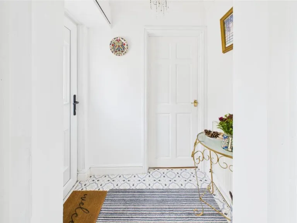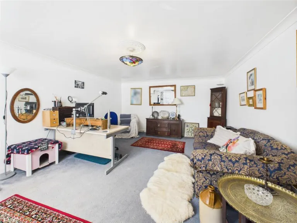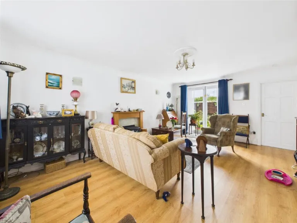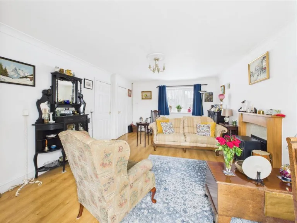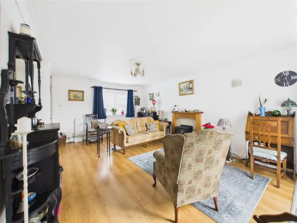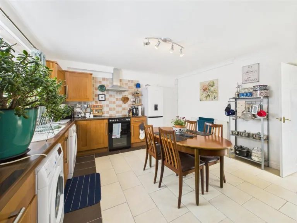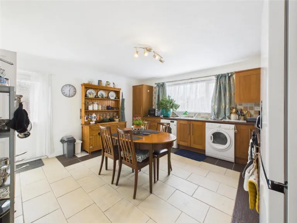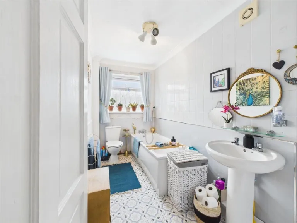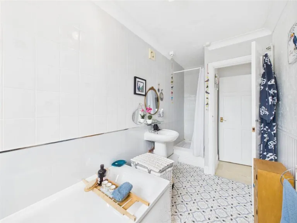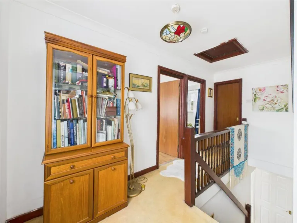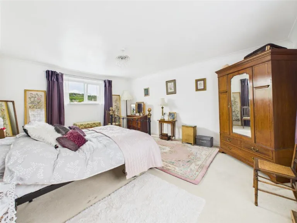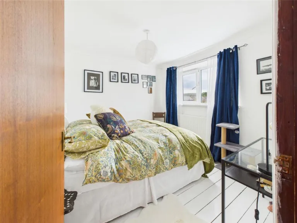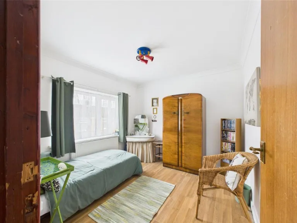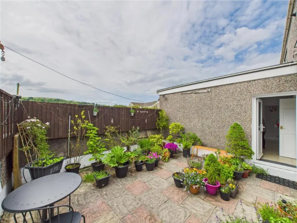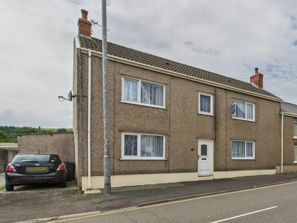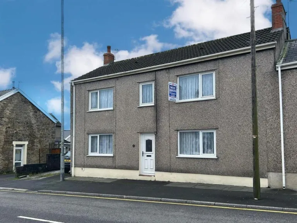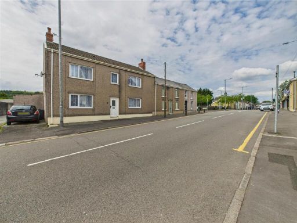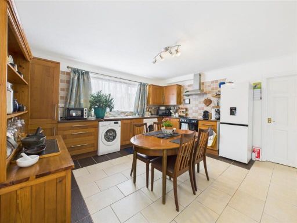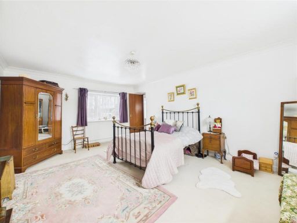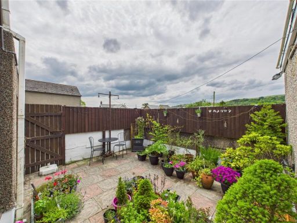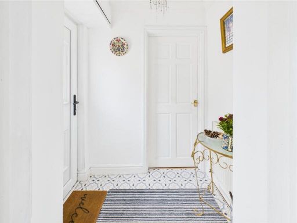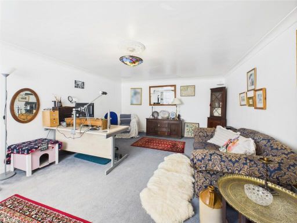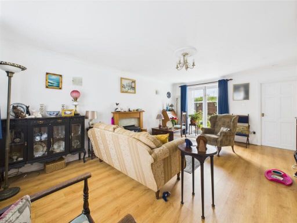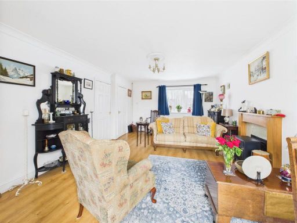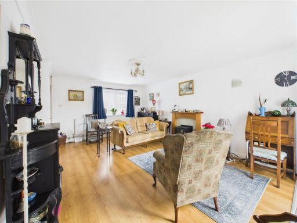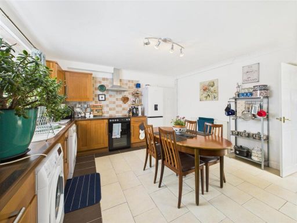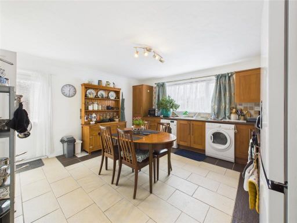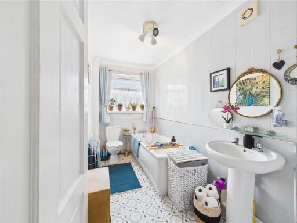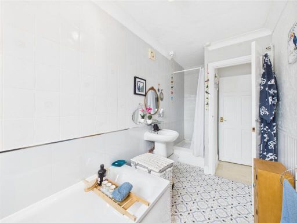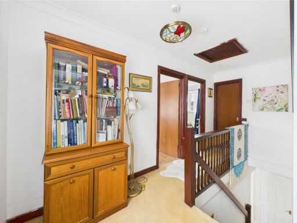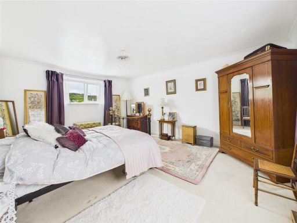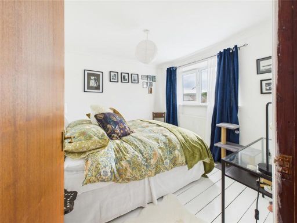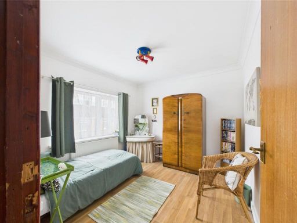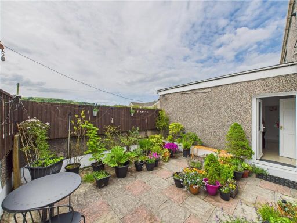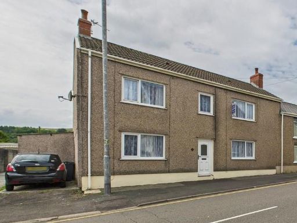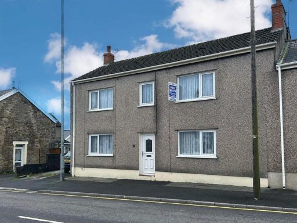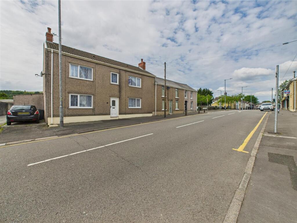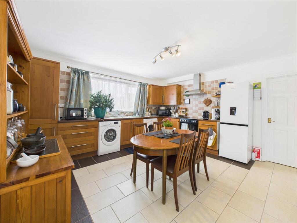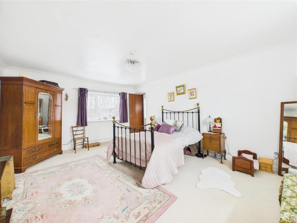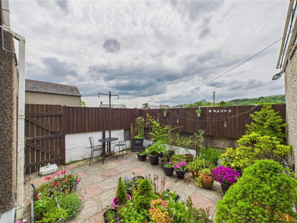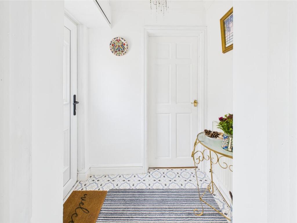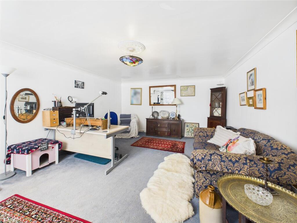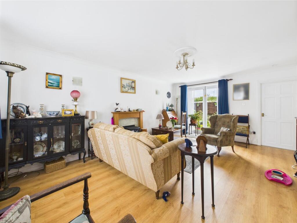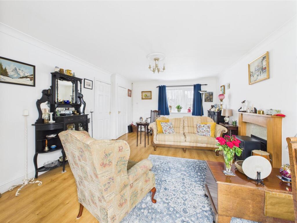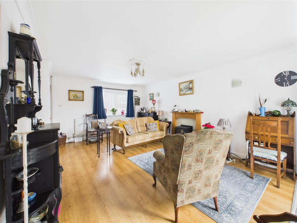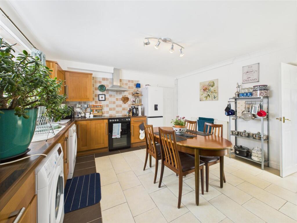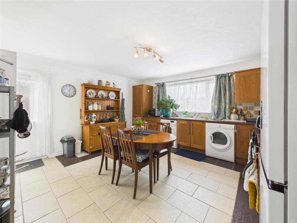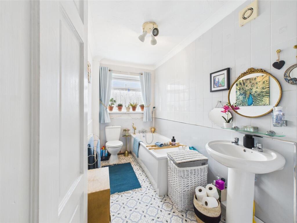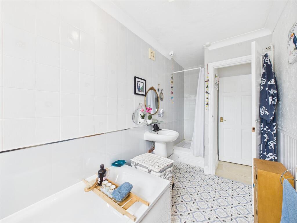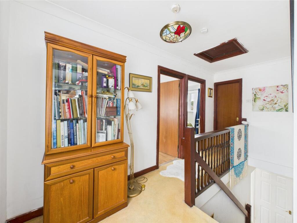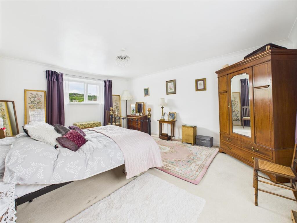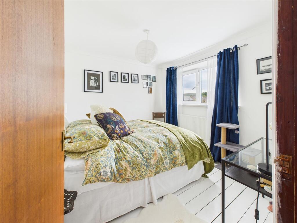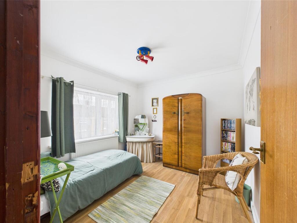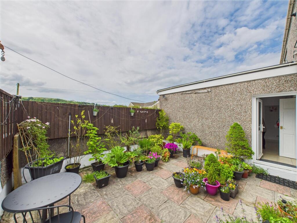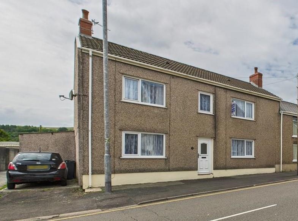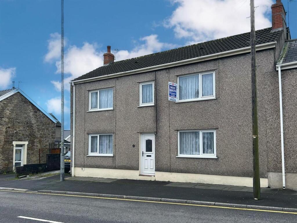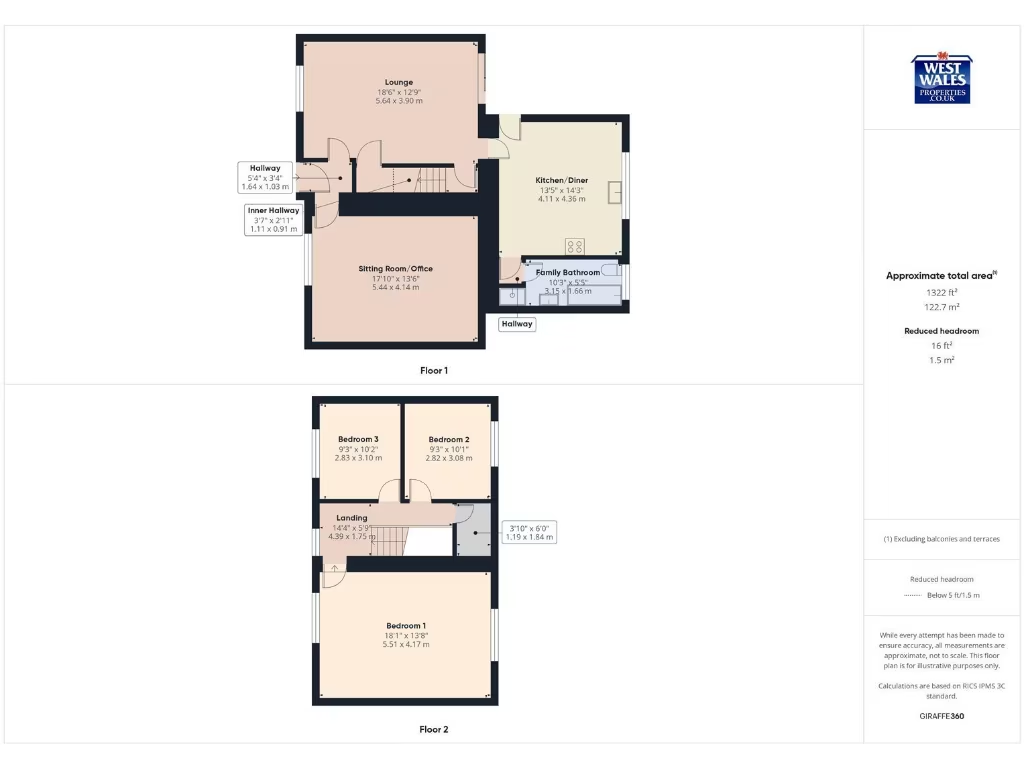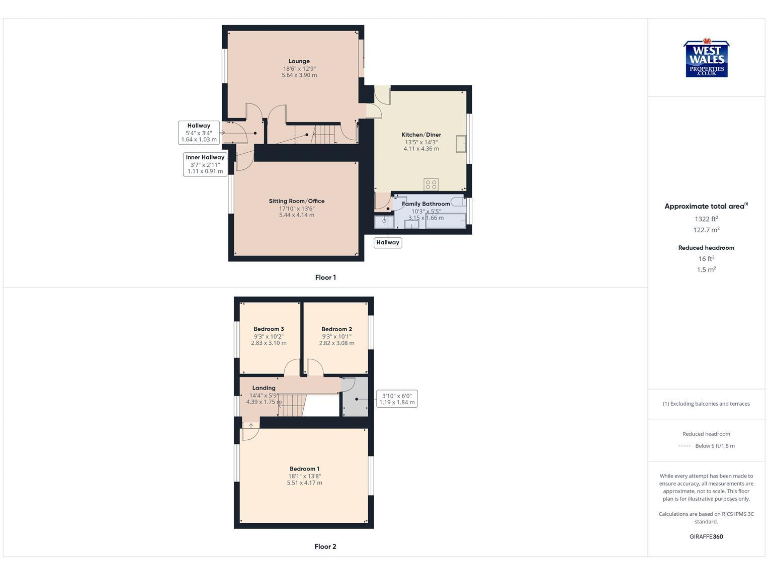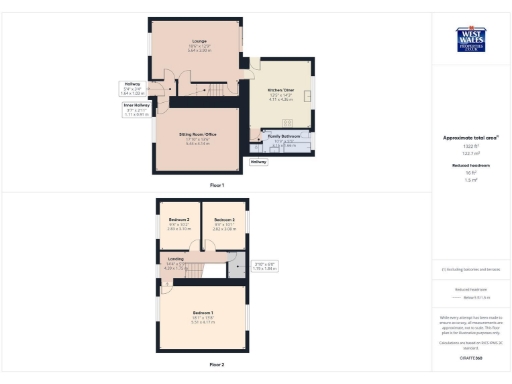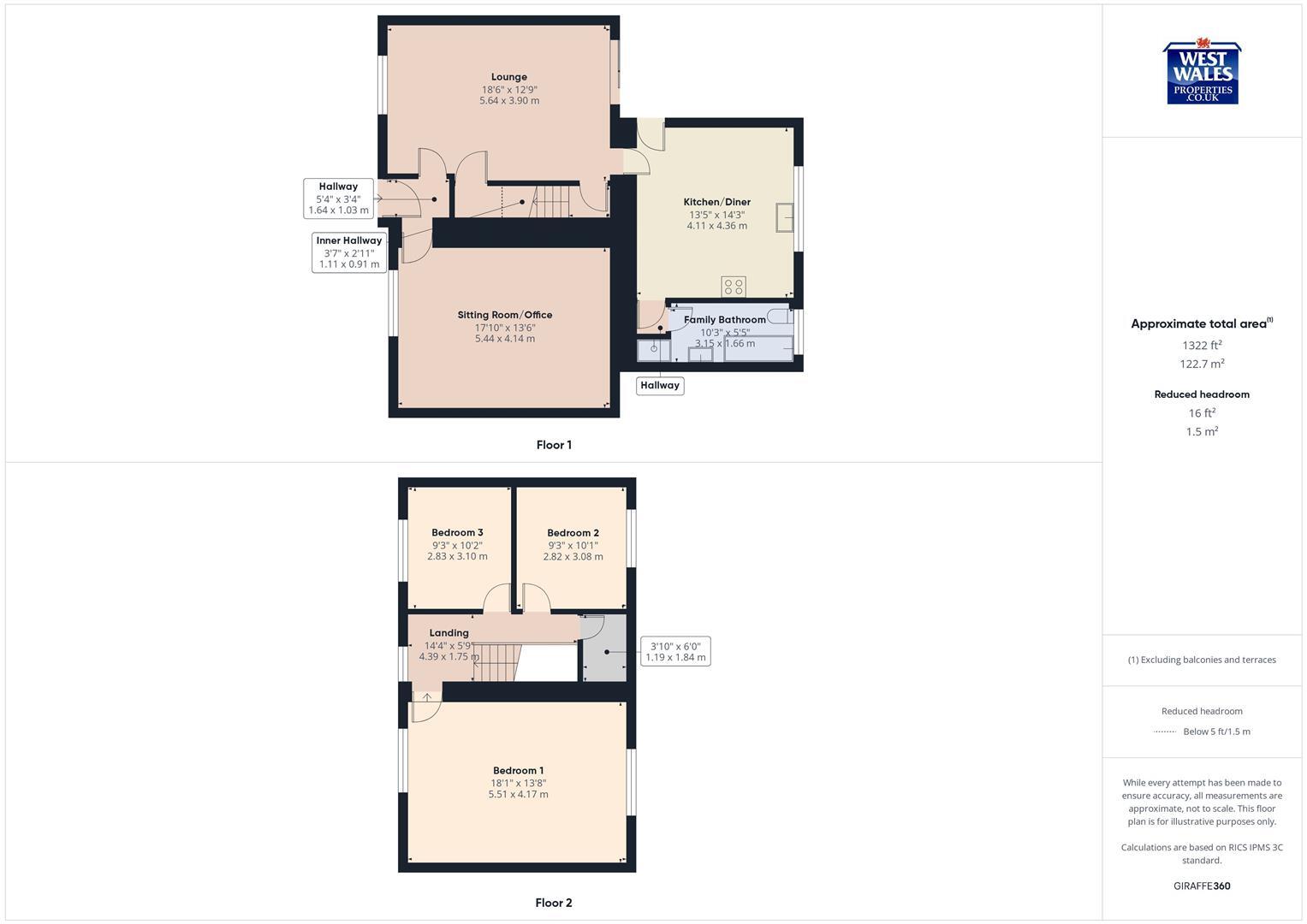Summary - 31 HEOL CAE GURWEN GWAUN CAE GURWEN AMMANFORD SA18 1HB
3 bed 1 bath End of Terrace
Bright three-bedroom house with parking and countryside views, ready to personalise.
Three double bedrooms and two reception rooms, flexible family layout
Off-street parking space plus nearby communal car-park for extra parking
South-westerly courtyard garden with patio and elevated countryside views
Single downstairs bathroom; modernisation likely needed for larger households
Easement: right-of-way over number 29’s drive for bins and maintenance
Mining report recommended by Coal Authority — further checks advised
Small outbuilding houses gas meter; may contain asbestos — exercise caution
EPC rating D; likely solid stone walls with no confirmed insulation
A spacious three-bedroom end-of-terrace with two reception rooms, off-street parking and a south-westerly courtyard, ideal for first-time buyers or young families seeking easy village living. The layout provides flexible living space: separate sitting room, lounge and a kitchen/diner, plus rear elevated views over open countryside that bring light and a sense of space.
The house is traditionally built (c.1900–1929) with mains gas central heating and double glazing. Practical benefits include a dedicated parking space to the side, nearby communal parking, local shops and a doctor’s surgery within the village, and good road links to Ammanford and Swansea.
Buyers should note several material issues: an easement grants right-of-way over the neighbour’s drive for access and maintenance; a mining report is recommended; and the small rear outbuilding housing the gas meter may contain asbestos. The property has an EPC rating D and appears to have original solid stone walls with no confirmed insulation — upgrading and internal modernisation would improve comfort and running costs.
Overall this is a well-located, large-feeling family home that offers immediate use with scope to add value through targeted refurbishment and energy-efficiency improvements. It will suit buyers prepared to carry out updating work or investors looking for rental potential in a quiet village setting.
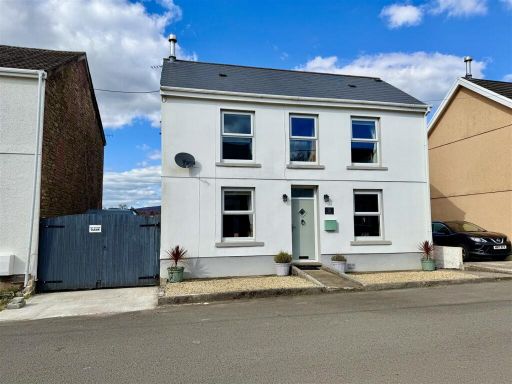 3 bedroom detached house for sale in Gron Road, Gwaun Cae Gurwen, Ammanford, SA18 — £269,000 • 3 bed • 2 bath • 850 ft²
3 bedroom detached house for sale in Gron Road, Gwaun Cae Gurwen, Ammanford, SA18 — £269,000 • 3 bed • 2 bath • 850 ft²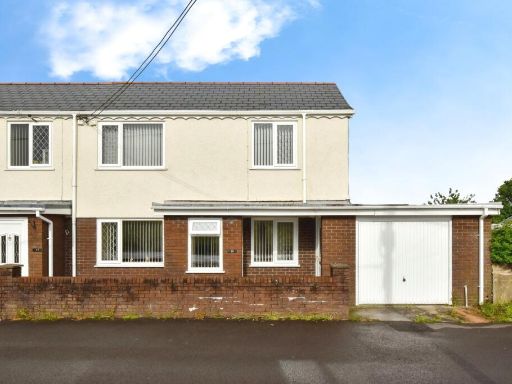 3 bedroom semi-detached house for sale in Leyshon Road, Gwaun Cae Gurwen, Ammanford, Neath Port Talbot, SA18 — £180,000 • 3 bed • 1 bath
3 bedroom semi-detached house for sale in Leyshon Road, Gwaun Cae Gurwen, Ammanford, Neath Port Talbot, SA18 — £180,000 • 3 bed • 1 bath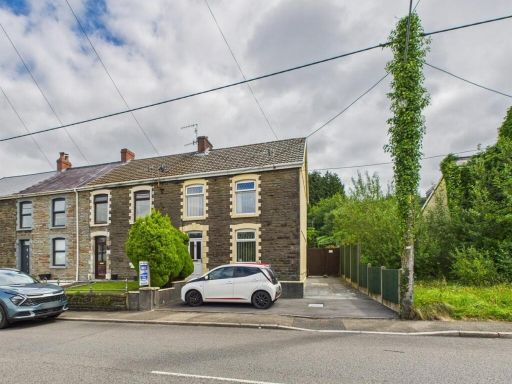 3 bedroom end of terrace house for sale in Heol Y Gors, Cwmgors, Ammanford, SA18 — £155,000 • 3 bed • 1 bath • 909 ft²
3 bedroom end of terrace house for sale in Heol Y Gors, Cwmgors, Ammanford, SA18 — £155,000 • 3 bed • 1 bath • 909 ft²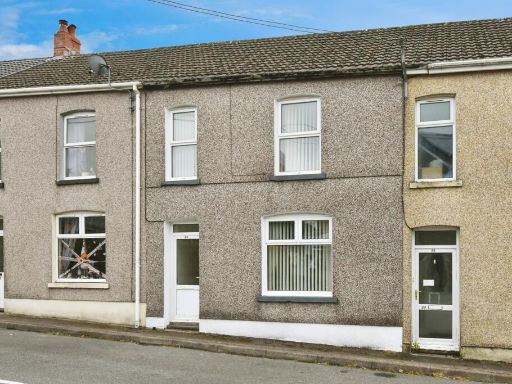 3 bedroom terraced house for sale in St. Davids Road, Tairgwaith, Ammanford, Neath Port Talbot, SA18 — £115,000 • 3 bed • 1 bath • 991 ft²
3 bedroom terraced house for sale in St. Davids Road, Tairgwaith, Ammanford, Neath Port Talbot, SA18 — £115,000 • 3 bed • 1 bath • 991 ft²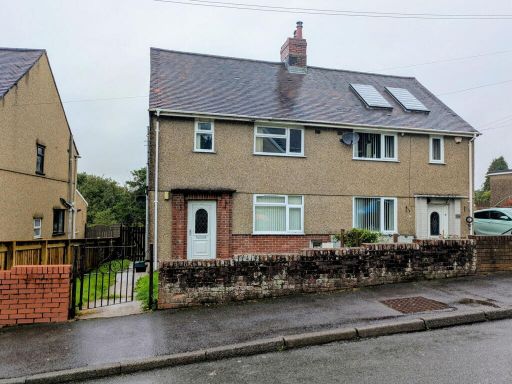 2 bedroom semi-detached house for sale in Derwydd Avenue, Gwaun Cae Gurwen, SA18 1PG, SA18 — £115,000 • 2 bed • 1 bath • 808 ft²
2 bedroom semi-detached house for sale in Derwydd Avenue, Gwaun Cae Gurwen, SA18 1PG, SA18 — £115,000 • 2 bed • 1 bath • 808 ft²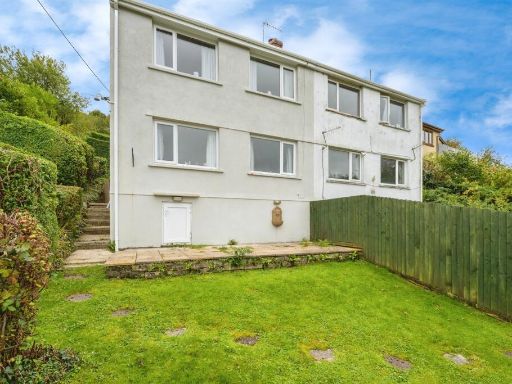 3 bedroom semi-detached house for sale in Wenallt Road, Tonna, Neath, SA11 — £200,000 • 3 bed • 1 bath • 1292 ft²
3 bedroom semi-detached house for sale in Wenallt Road, Tonna, Neath, SA11 — £200,000 • 3 bed • 1 bath • 1292 ft²