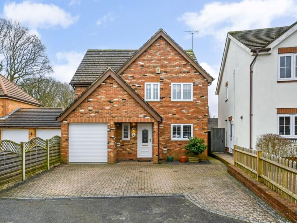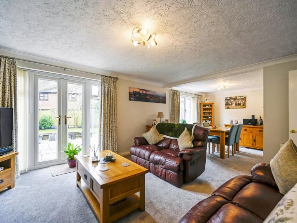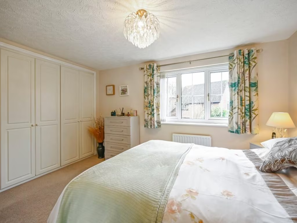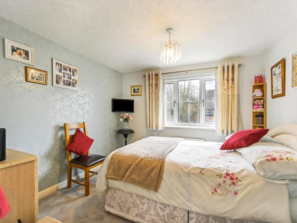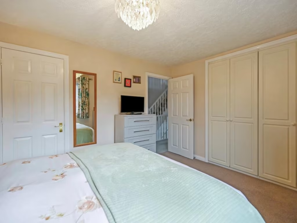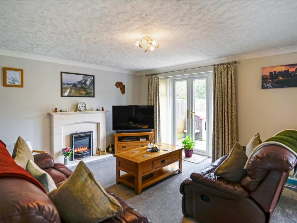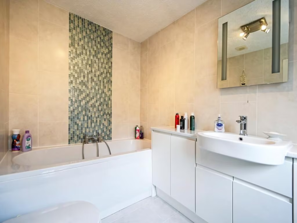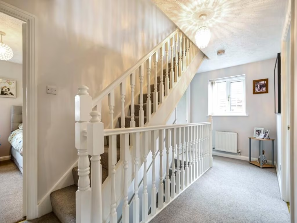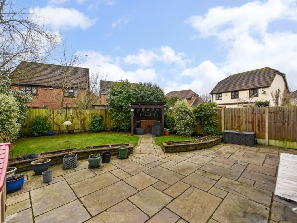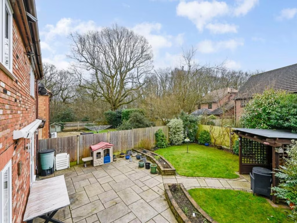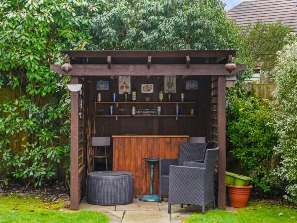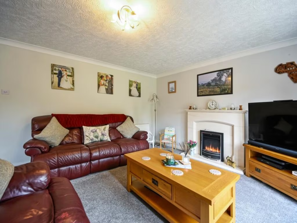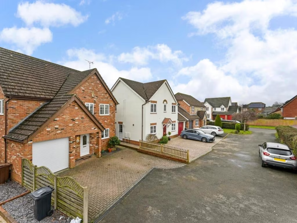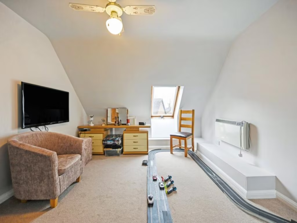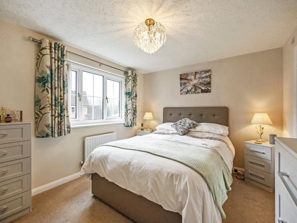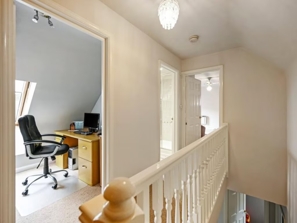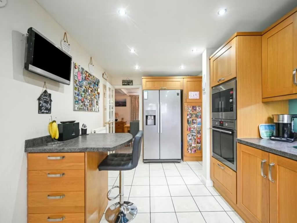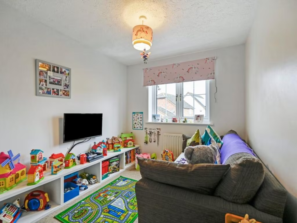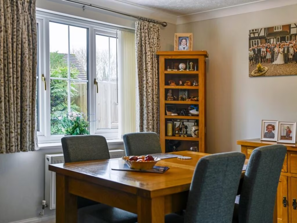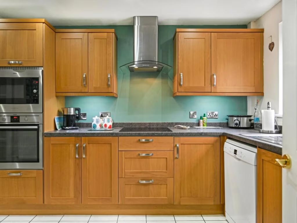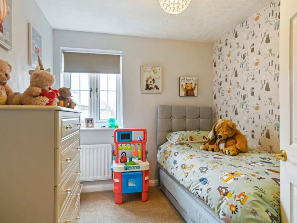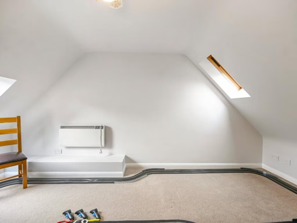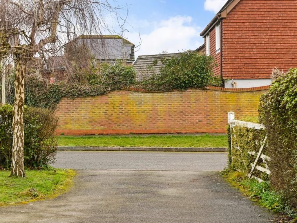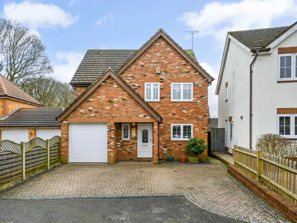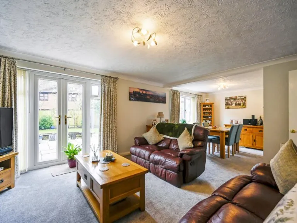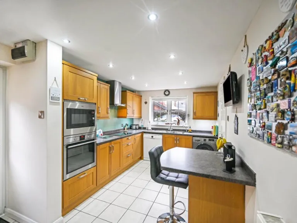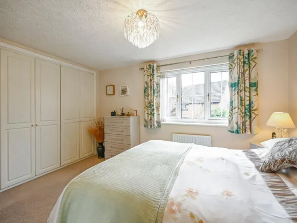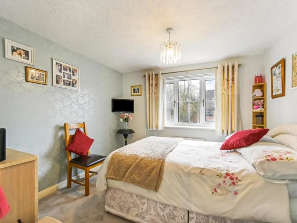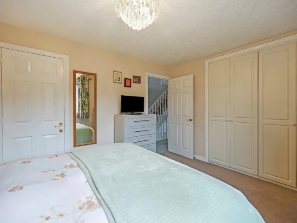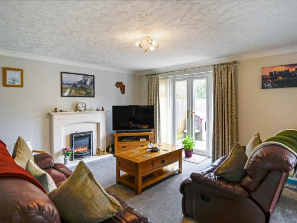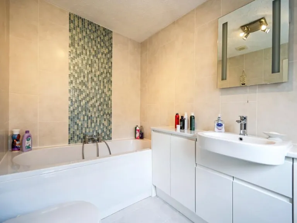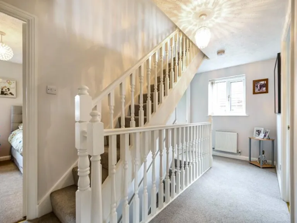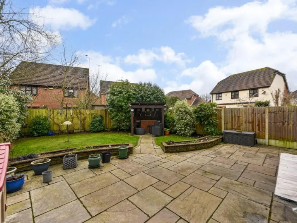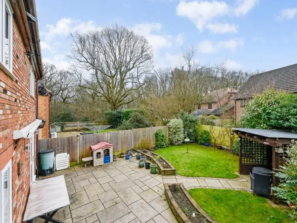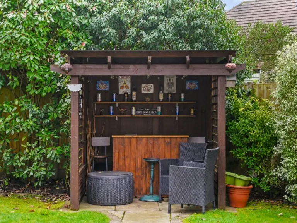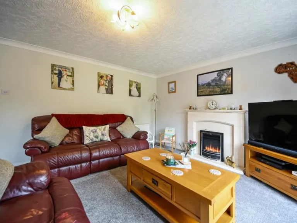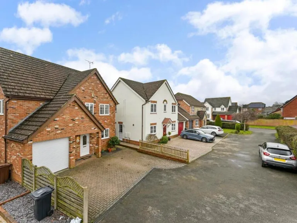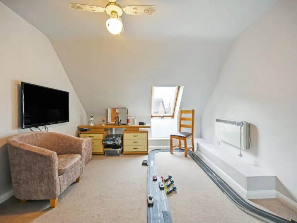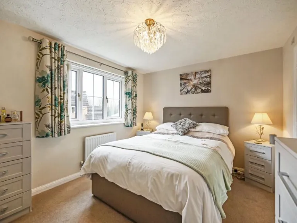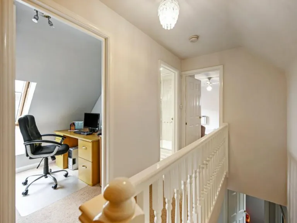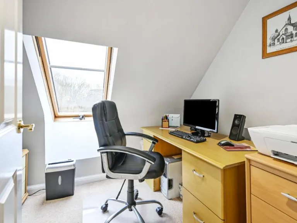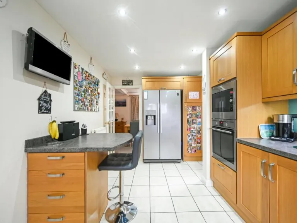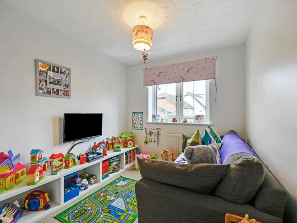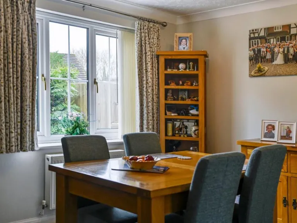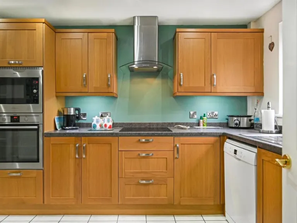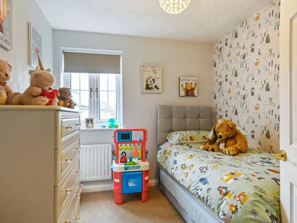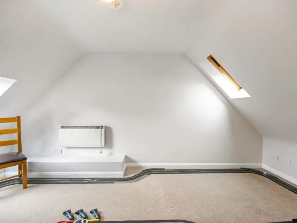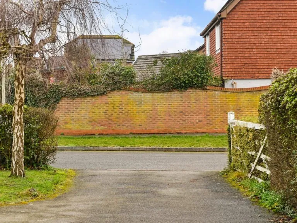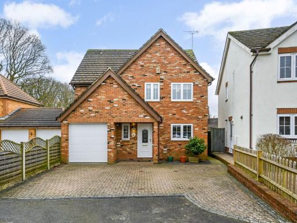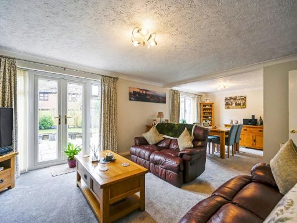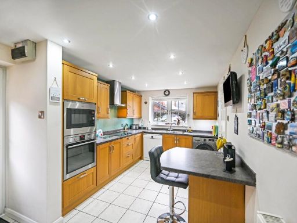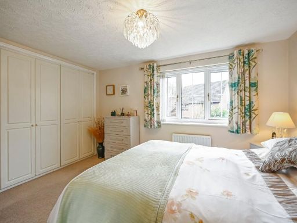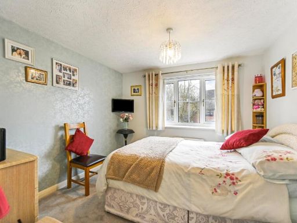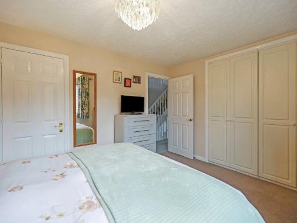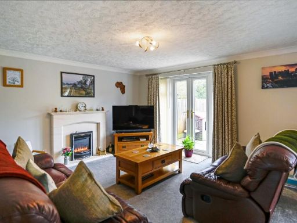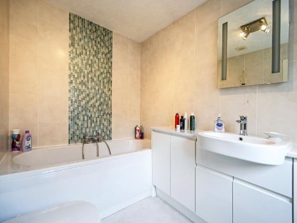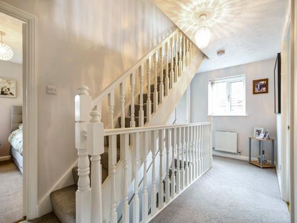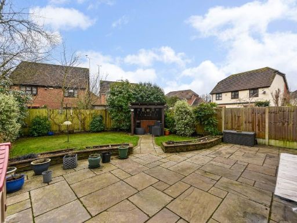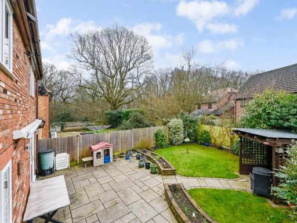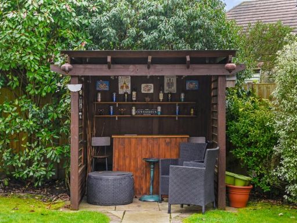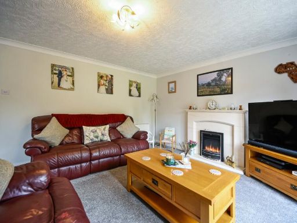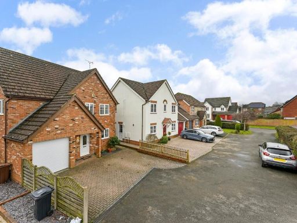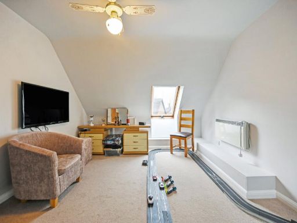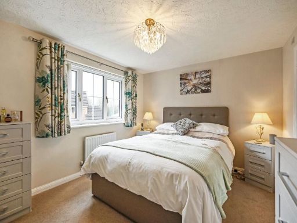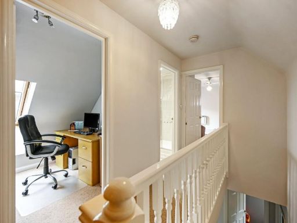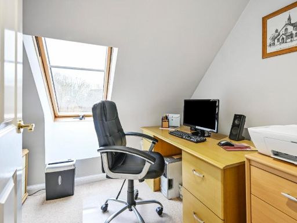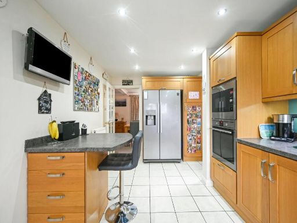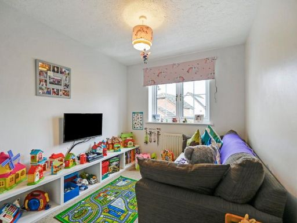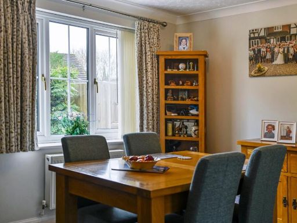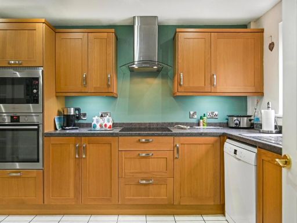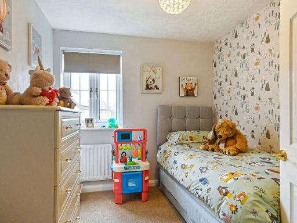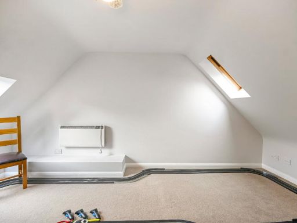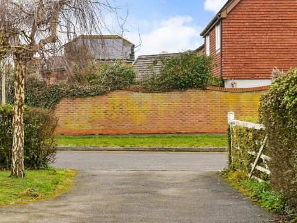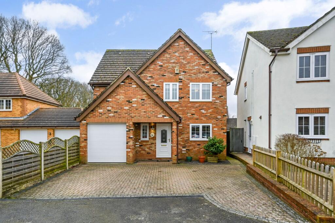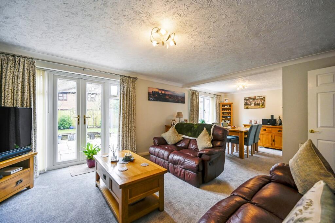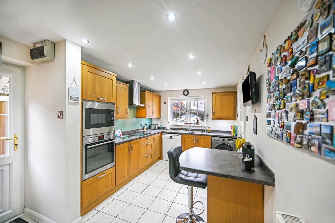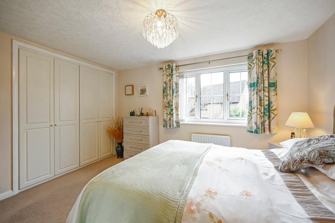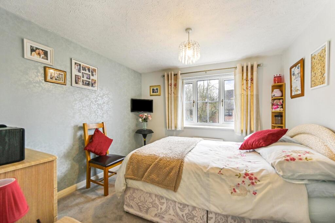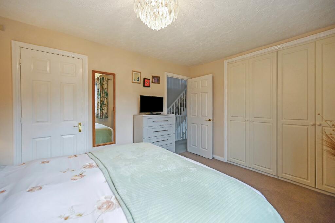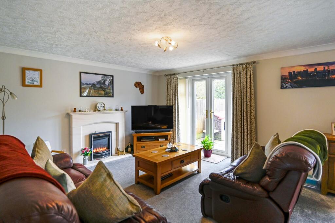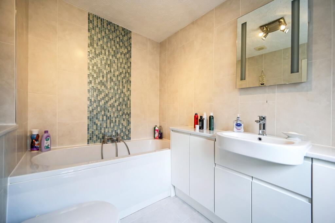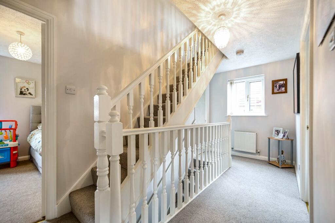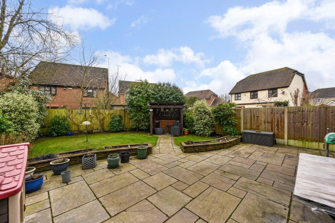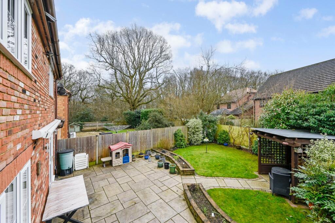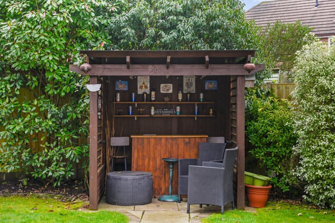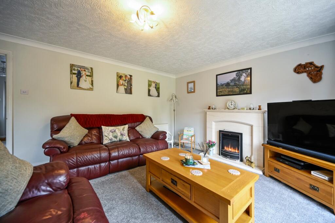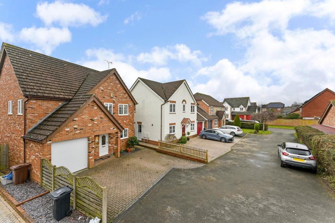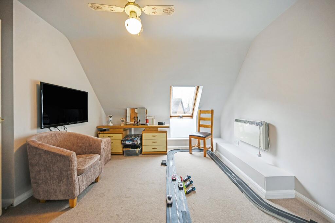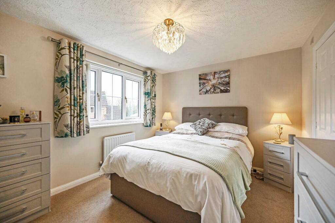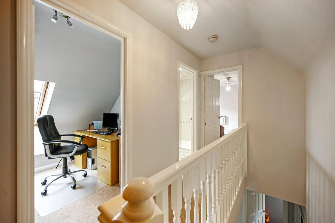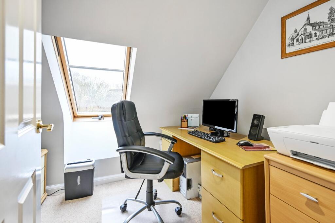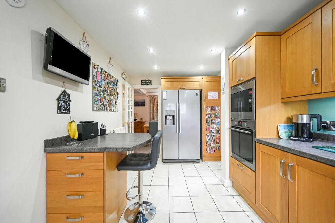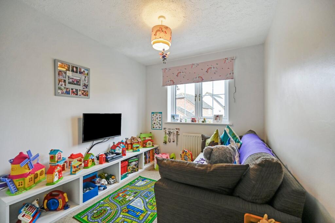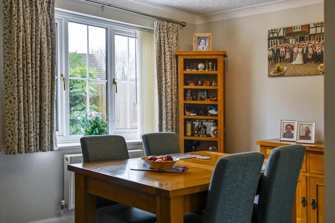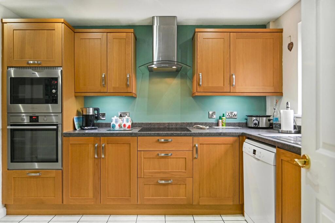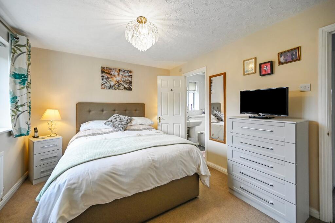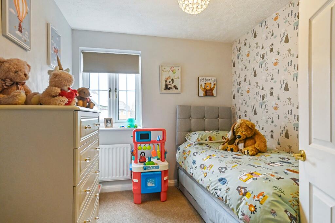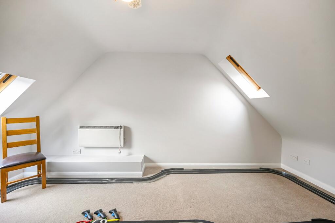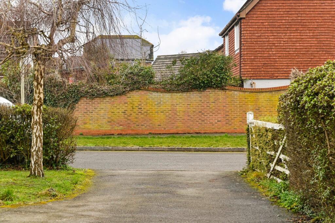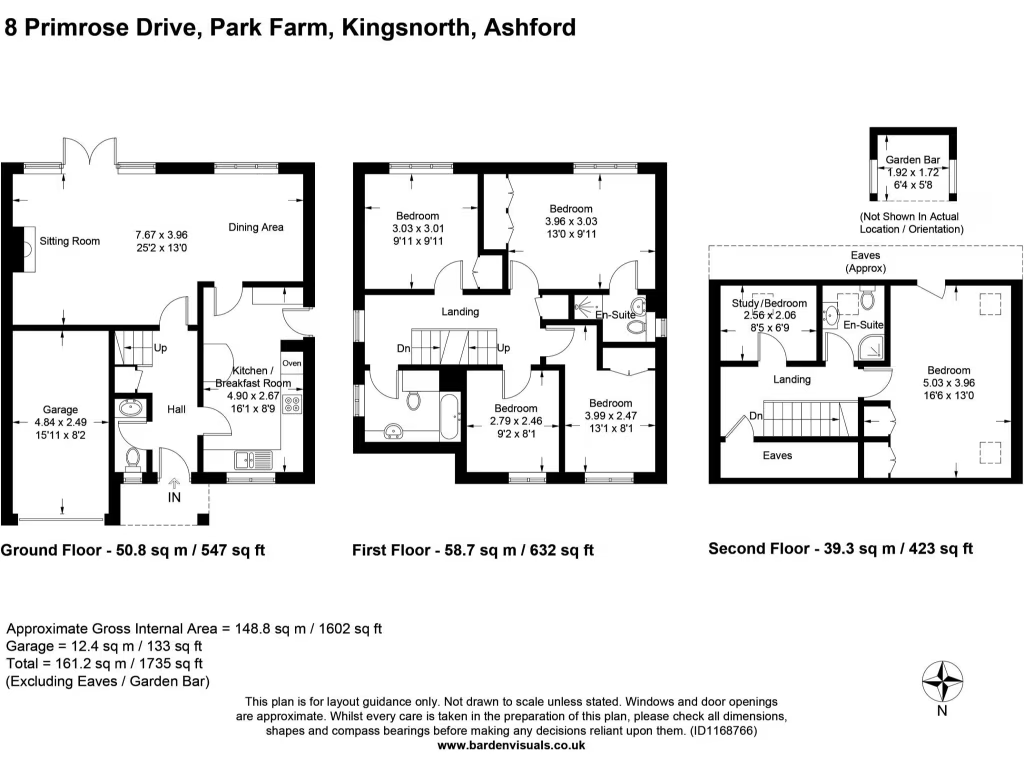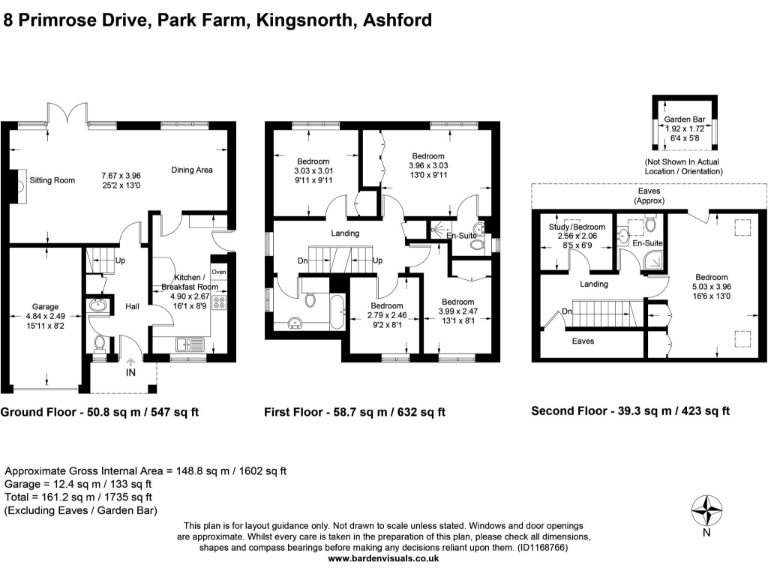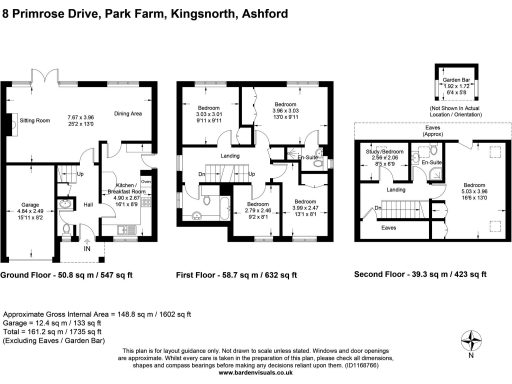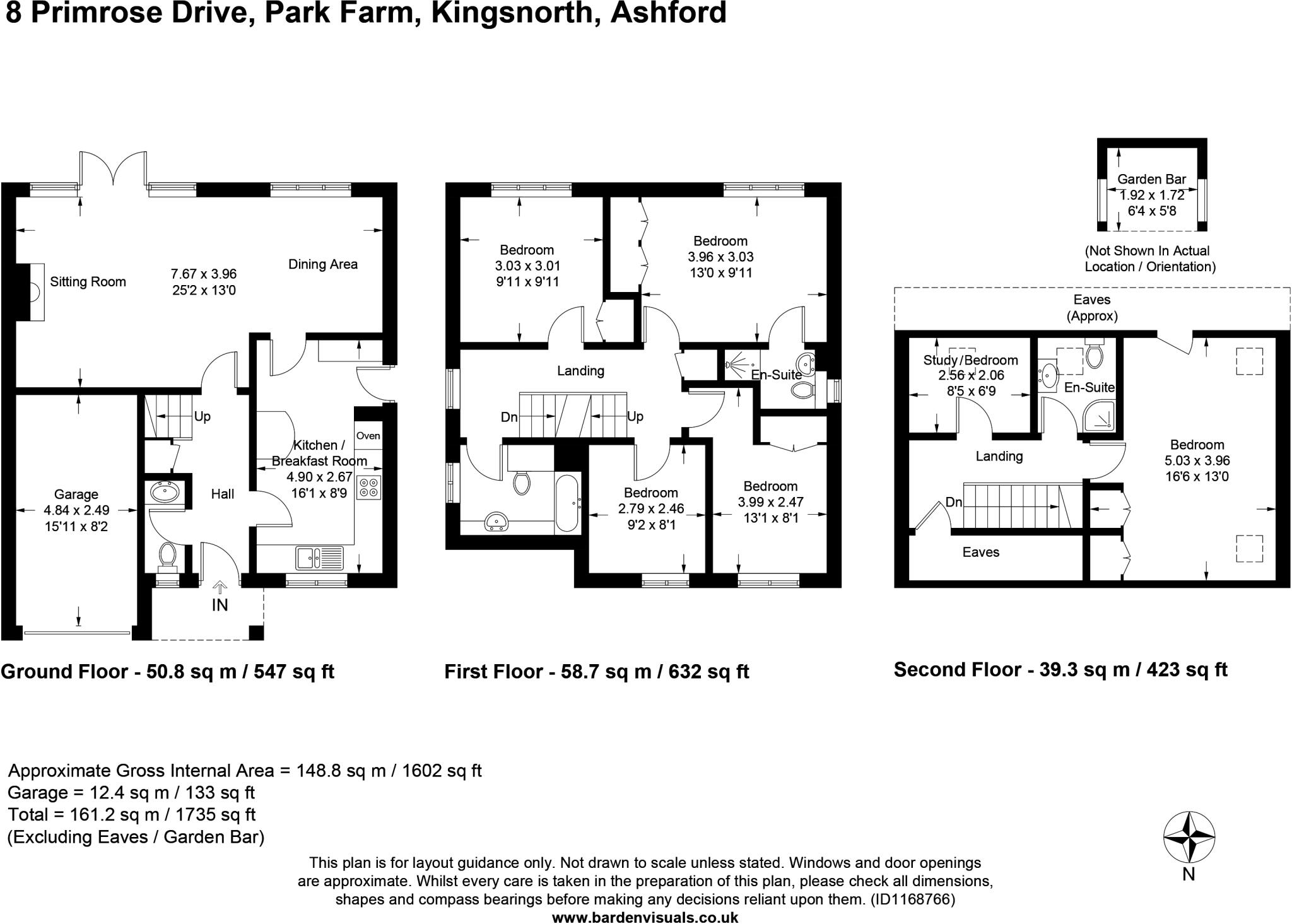Summary - 8 PRIMROSE DRIVE KINGSNORTH ASHFORD TN23 3NP
5 bed 3 bath Detached
Secluded, flexible family home with south garden and garage in a peaceful Park Farm position.
South-facing private rear garden with large patio and awning
Flexible accommodation across three storeys; multi-generational potential
Single garage plus driveway parking for two to three vehicles
Large 25ft living/dining room with French doors to garden
Surrounded by woodland; secluded private driveway of four homes
Fast broadband; mobile signal average, crime levels average
Council tax above average — budget accordingly
Low flood risk; decent plot size with extension potential
Set on a secluded private driveway on Park Farm, this detached multi-storey home offers flexible family living across three floors. The property benefits from a bright, south-facing rear garden with a large patio and awning, plus a single garage and driveway parking for two to three vehicles. Rooms flow well for everyday life and entertaining, with a 25ft living/dining room that opens onto the garden.
Accommodation is adaptable and suits multi-generational living, with an upper floor that can function as independent accommodation and an additional study/office. The kitchen and utility have been combined to form a larger kitchen/breakfast space, and two en-suite rooms provide useful privacy. The house sits largely surrounded by woodland and is within easy walking distance of a play park, Furley Park Primary Academy and a nearby Tesco superstore.
Practical points to note: council tax is above average, broadband speeds are fast but mobile signal is average, and local crime levels are average. The property occupies an average-sized footprint with a decent plot and benefits from low flood risk. Park Farm’s convenient road links place Ashford town, the A2070 and the M20 within easy reach for commuting and rail links to London.
This home will suit families seeking space, privacy and adaptable accommodation in a quiet, affluent neighbourhood. While the layout and location are strong selling points, buyers should factor in typical update and personalization costs where desired.
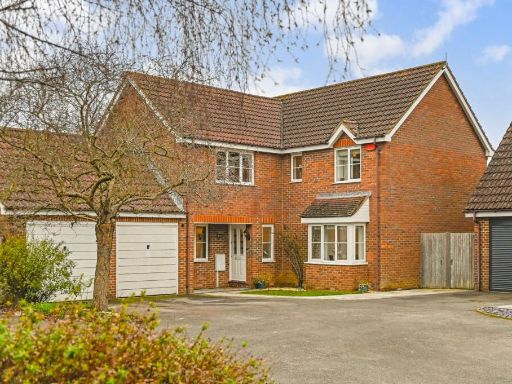 5 bedroom detached house for sale in Acorn Close, Kingsnorth, Ashford, Kent, TN23 — £575,000 • 5 bed • 2 bath • 1800 ft²
5 bedroom detached house for sale in Acorn Close, Kingsnorth, Ashford, Kent, TN23 — £575,000 • 5 bed • 2 bath • 1800 ft²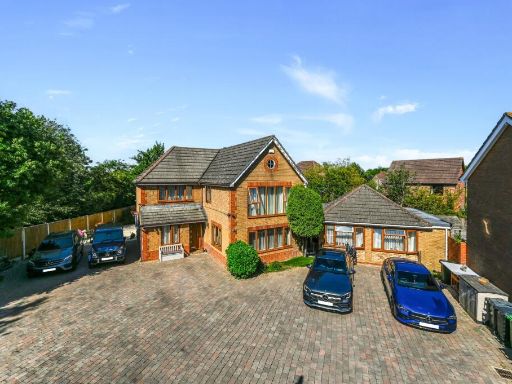 6 bedroom detached house for sale in Primrose Drive, Kingsnorth, Ashford, Kent, TN23 — £695,000 • 6 bed • 3 bath • 2000 ft²
6 bedroom detached house for sale in Primrose Drive, Kingsnorth, Ashford, Kent, TN23 — £695,000 • 6 bed • 3 bath • 2000 ft²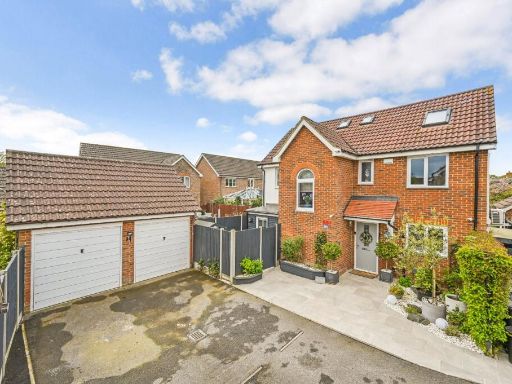 5 bedroom detached house for sale in Acorn Close, Kingsnorth, Ashford, TN23 — £620,000 • 5 bed • 3 bath • 2300 ft²
5 bedroom detached house for sale in Acorn Close, Kingsnorth, Ashford, TN23 — £620,000 • 5 bed • 3 bath • 2300 ft²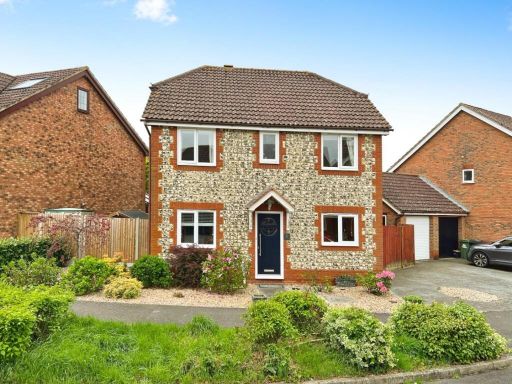 4 bedroom detached house for sale in Smithy Drive, Kingsnorth, TN23 — £450,000 • 4 bed • 2 bath • 1335 ft²
4 bedroom detached house for sale in Smithy Drive, Kingsnorth, TN23 — £450,000 • 4 bed • 2 bath • 1335 ft²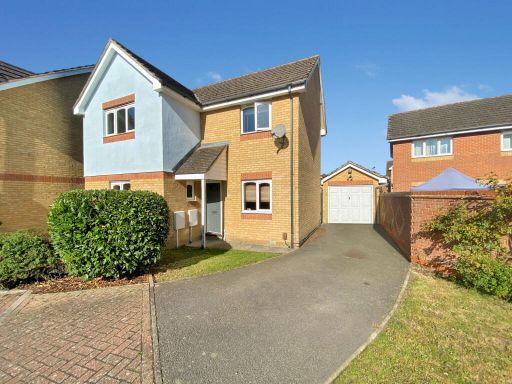 3 bedroom detached house for sale in Butterside Road, Kingsnorth, Ashford, Kent, TN23 3PD, TN23 — £390,000 • 3 bed • 2 bath • 1097 ft²
3 bedroom detached house for sale in Butterside Road, Kingsnorth, Ashford, Kent, TN23 3PD, TN23 — £390,000 • 3 bed • 2 bath • 1097 ft²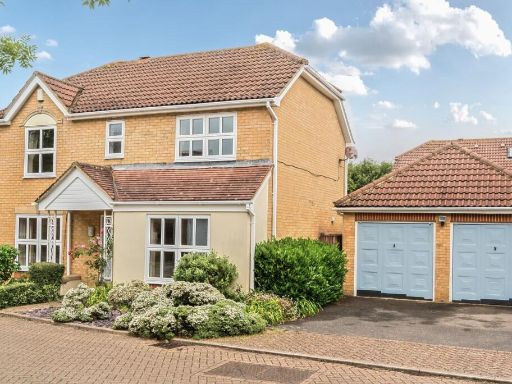 4 bedroom detached house for sale in Chestnut Lane, Kingsnorth, Ashford TN23 — £425,000 • 4 bed • 2 bath • 1216 ft²
4 bedroom detached house for sale in Chestnut Lane, Kingsnorth, Ashford TN23 — £425,000 • 4 bed • 2 bath • 1216 ft²