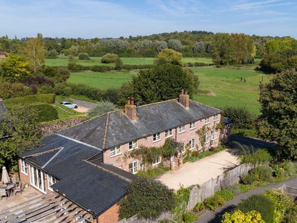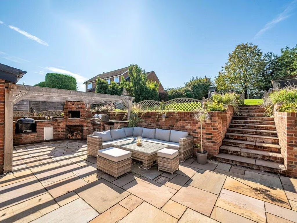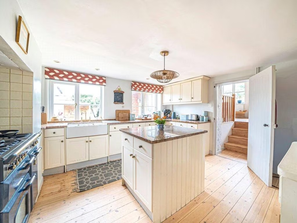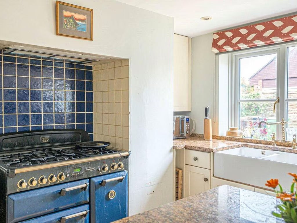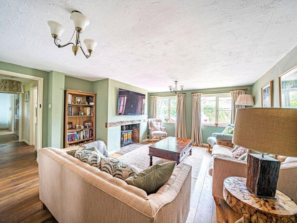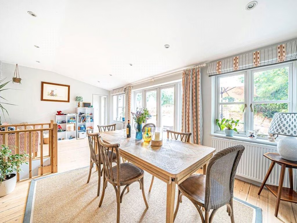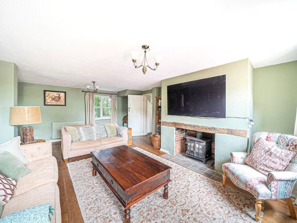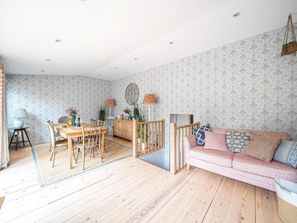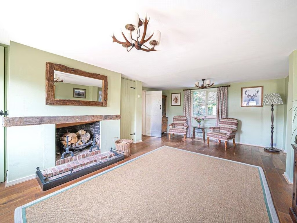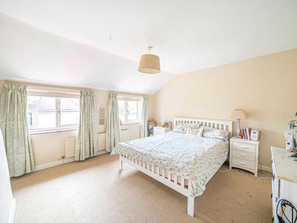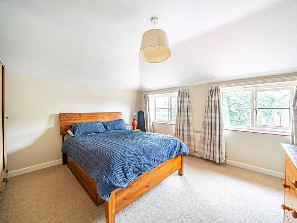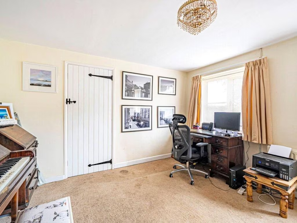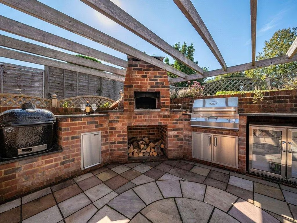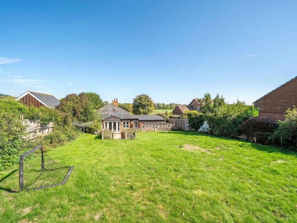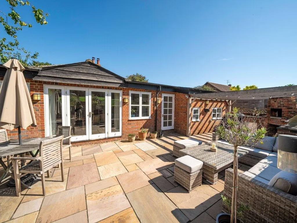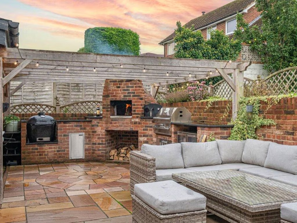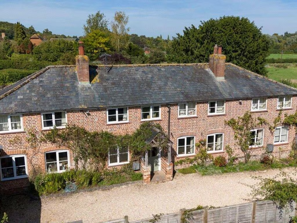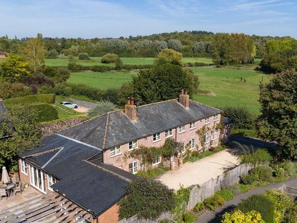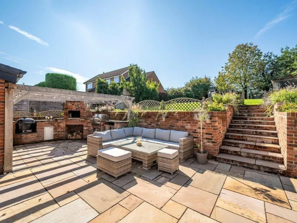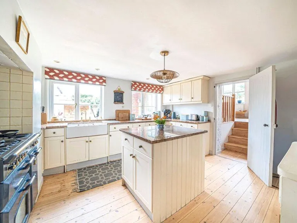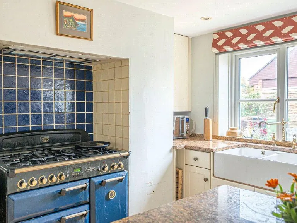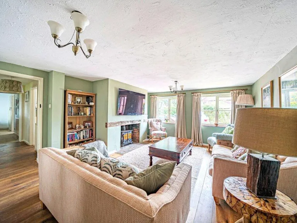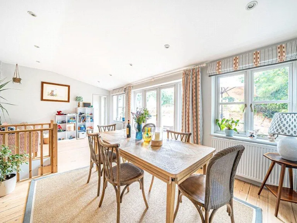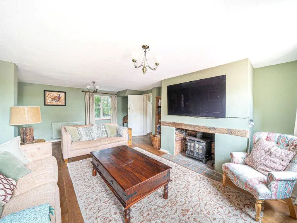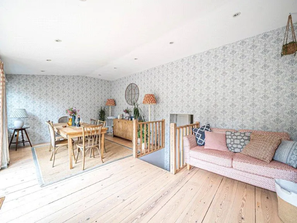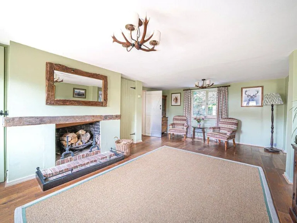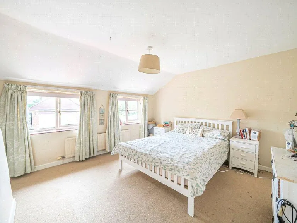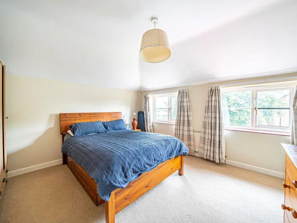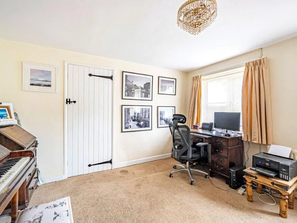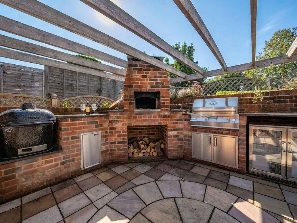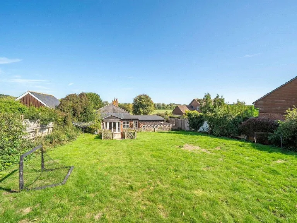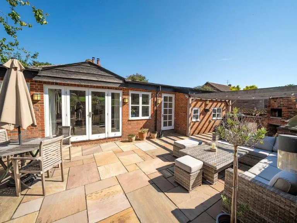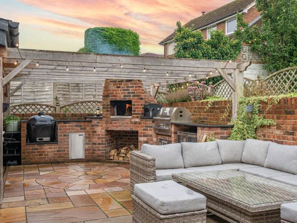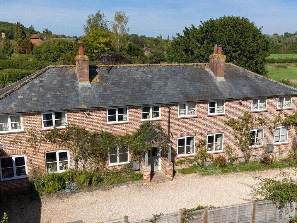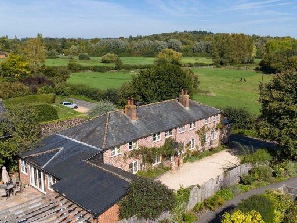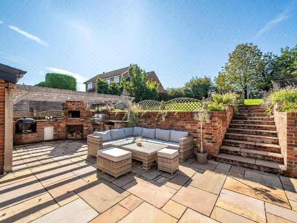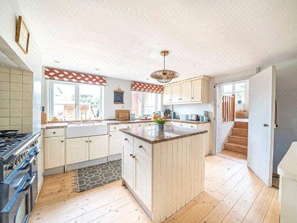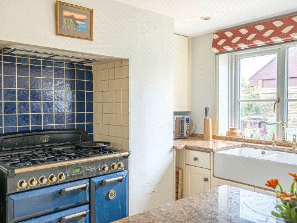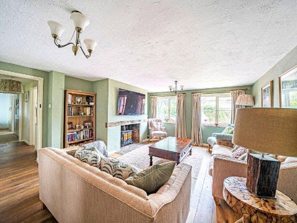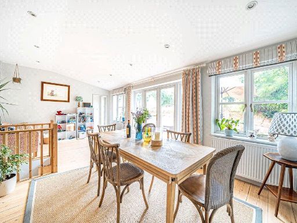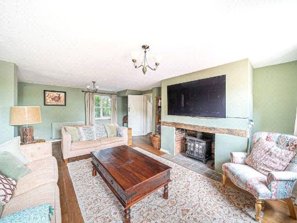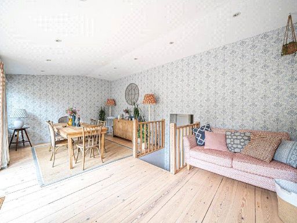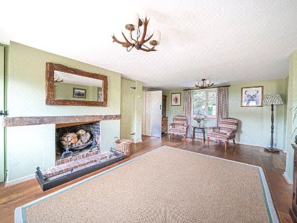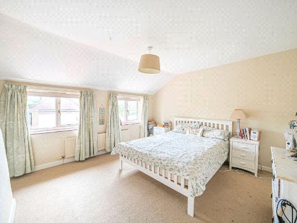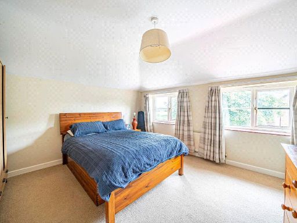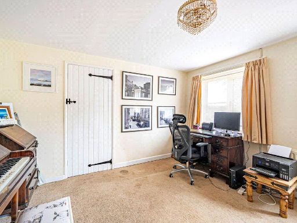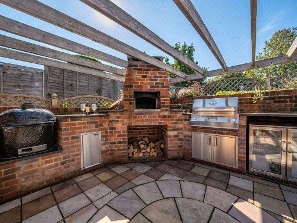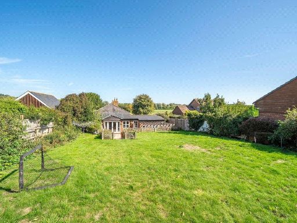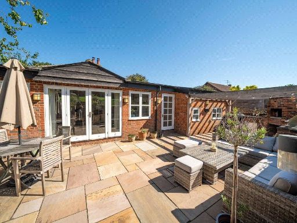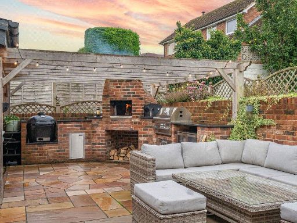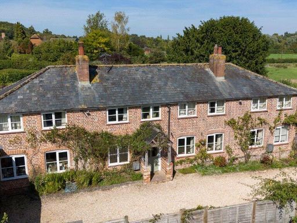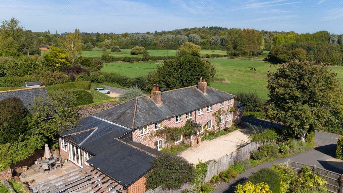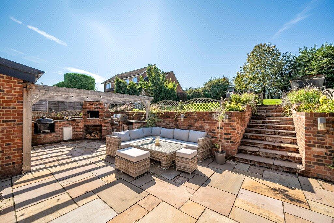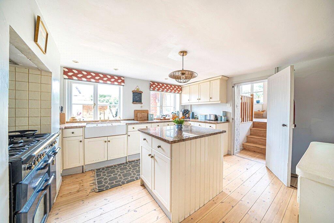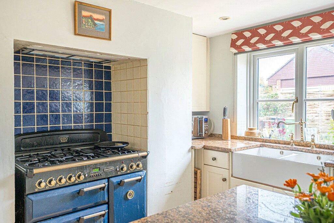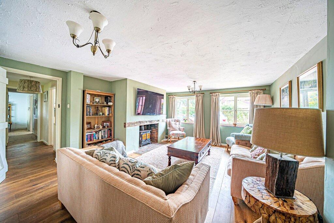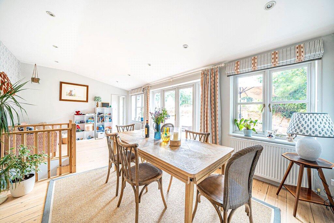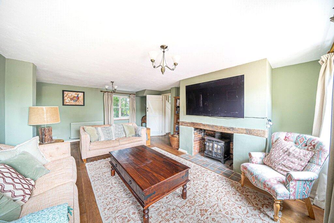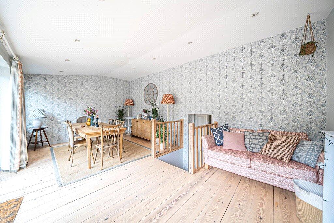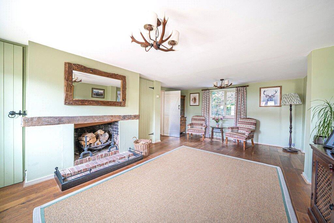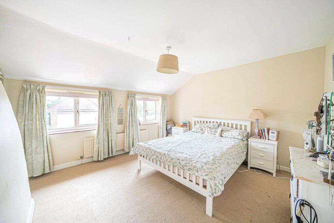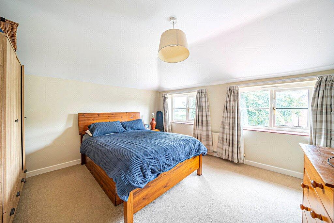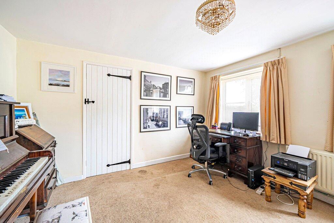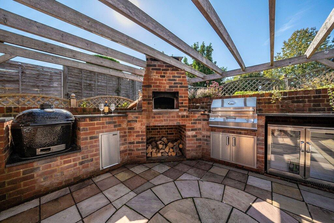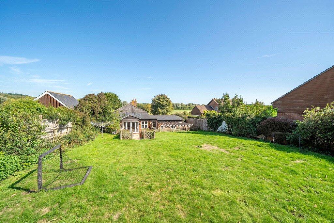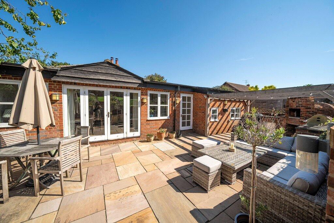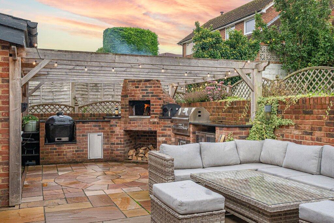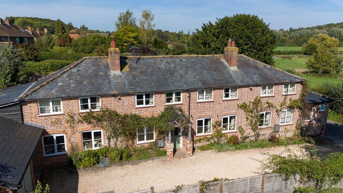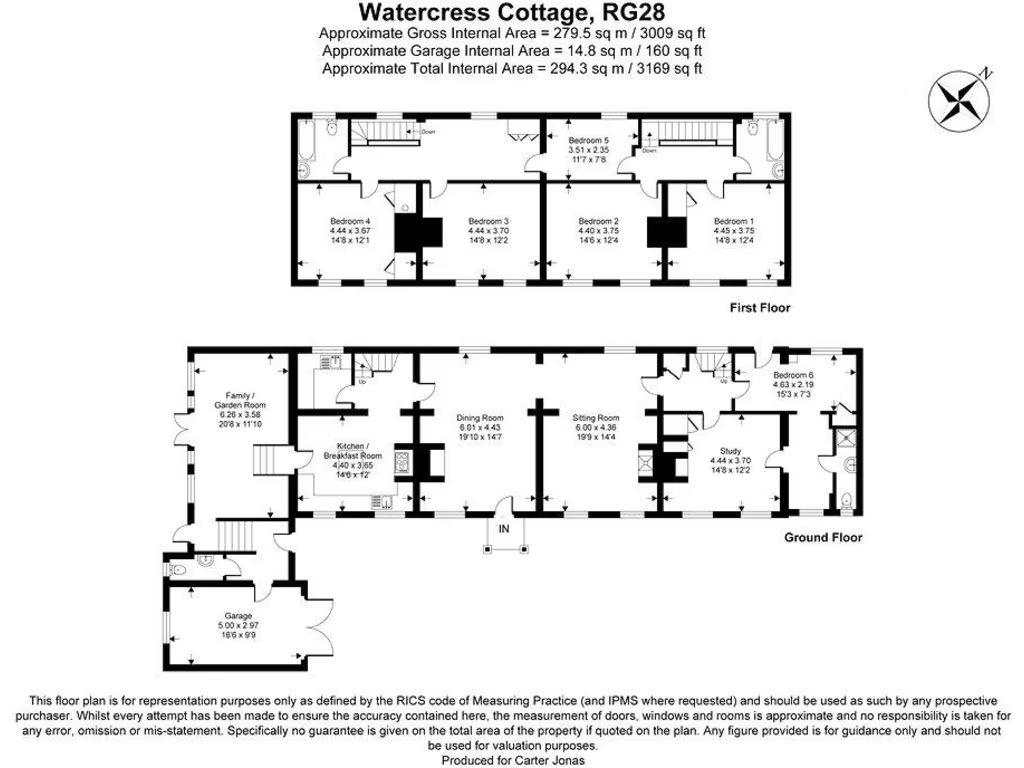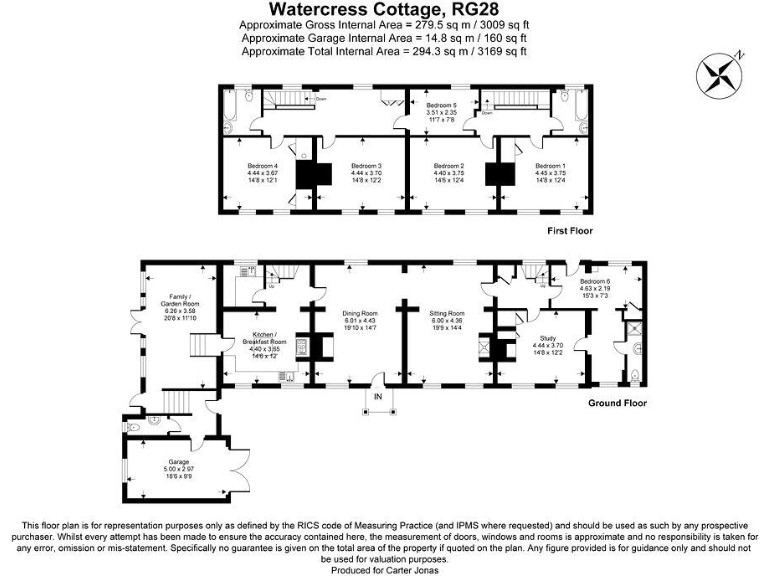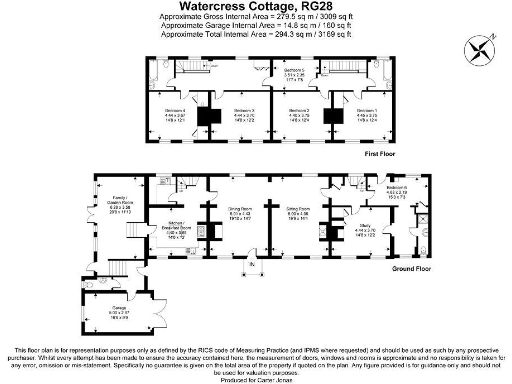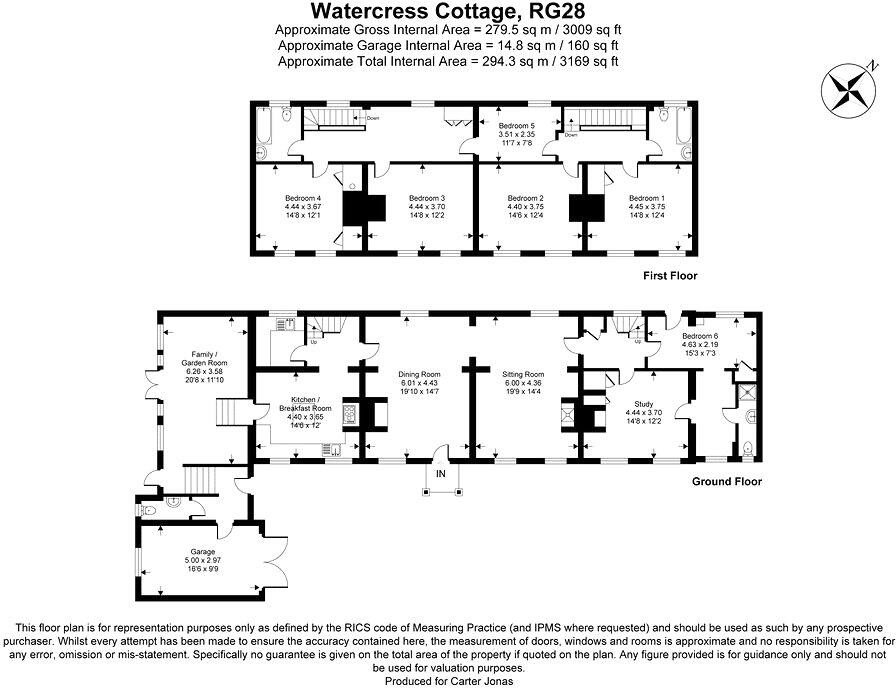Summary - 3 HURSTBOURNE PRIORS WHITCHURCH RG28 7SE
6 bed 3 bath Detached
Spacious period village house with outdoor kitchen, annexe potential and field views..
Period cottage charm across 3,169 sq ft with flexible 5/6 bedroom layout
Light garden/family room with French doors to large terraced patio and outdoor kitchen
Separate entrance potential for annexe or self-contained accommodation
Integral garage, gravel driveway and large, private garden with field views
Solid brick walls (assumed no cavity insulation) — energy improvement potential
EPC rating C; broadband reported as slow (FTTC) — check speeds for home working
Council Tax Band G — relatively high ongoing costs
Chain free sale; conservation area setting in Area of Outstanding Natural Beauty
Watercress Cottage is a substantial period home set in Hurstbourne Priors’ Conservation Area, offering more than 3,000 sq ft of flexible family accommodation and distinctive character. The extended layout — believed to have originated as separate cottages — provides multiple reception rooms, six bedrooms and versatile space that can easily adapt for a home office, guest suite or annexe with its own entrance. The well-proportioned dining hall with an open fireplace and exposed floorboards and a cosy sitting room with a log burner retain authentic charm.
The house is arranged over a linear plan with two staircases and generous circulation. A recently added light-filled garden/family room opens via French doors to a professionally landscaped terraced patio and outdoor kitchen — great for entertaining and alfresco dining. The property includes an integral garage, gravel driveway with ample parking and long views over adjoining pastureland and tree belts, providing privacy and a countryside aspect.
Practical points and limitations are clear: the property has solid brick walls (likely without modern cavity insulation), an EPC rated C, and broadband is reported as slow (FTTC available). Council Tax is Band G, so ongoing running costs are higher than average. The layout includes a walk-through room and rooms that may need reconfiguration to suit some buyers’ needs. Tenure is freehold and the sale is chain-free, simplifying purchase.
This home will suit a growing or multigenerational family seeking period character combined with generous entertaining space and rural tranquillity. It also offers renovation potential to improve energy performance and reconfigure internal flow. Check mobile and broadband coverage for remote working needs and consider insulation improvements when budgeting.
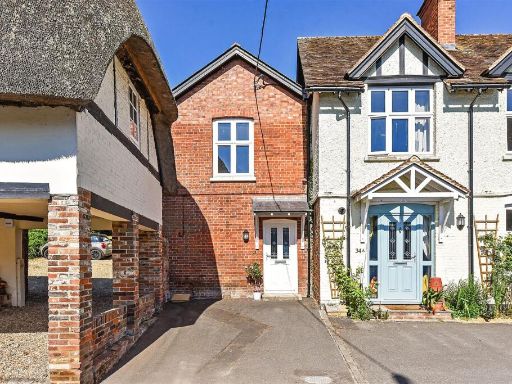 2 bedroom end of terrace house for sale in Longparish Road, Hurstbourne Priors, Whitchurch, RG28 — £375,000 • 2 bed • 1 bath • 982 ft²
2 bedroom end of terrace house for sale in Longparish Road, Hurstbourne Priors, Whitchurch, RG28 — £375,000 • 2 bed • 1 bath • 982 ft²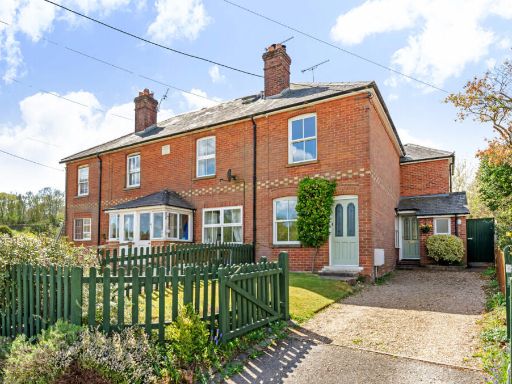 3 bedroom end of terrace house for sale in Ladycroft, Alresford, SO24 — £595,000 • 3 bed • 1 bath • 922 ft²
3 bedroom end of terrace house for sale in Ladycroft, Alresford, SO24 — £595,000 • 3 bed • 1 bath • 922 ft²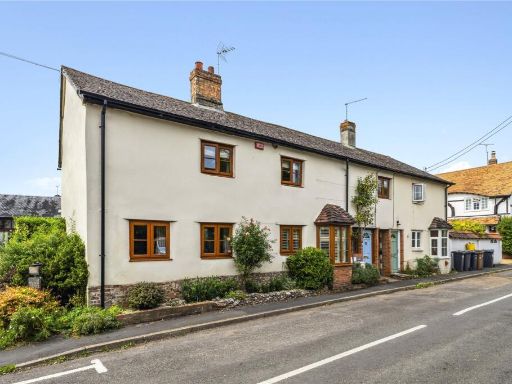 4 bedroom semi-detached house for sale in Goodworth Clatford, Andover, Hampshire, SP11 — £565,000 • 4 bed • 3 bath • 1548 ft²
4 bedroom semi-detached house for sale in Goodworth Clatford, Andover, Hampshire, SP11 — £565,000 • 4 bed • 3 bath • 1548 ft²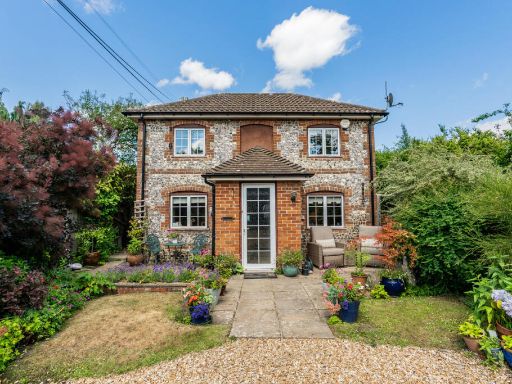 3 bedroom detached house for sale in The Dene Hurstbourne Tarrant Andover, Hampshire, SP11 0AN, SP11 — £550,000 • 3 bed • 1 bath • 950 ft²
3 bedroom detached house for sale in The Dene Hurstbourne Tarrant Andover, Hampshire, SP11 0AN, SP11 — £550,000 • 3 bed • 1 bath • 950 ft²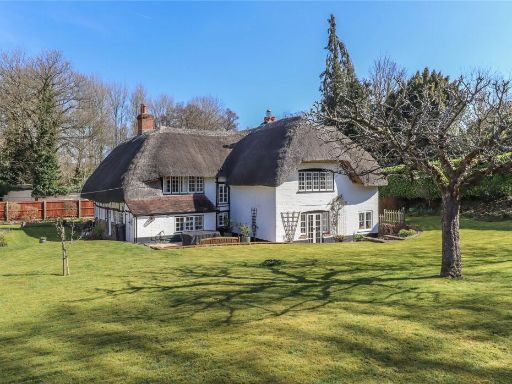 5 bedroom detached house for sale in Goodworth Clatford, Andover, Hampshire, SP11 — £1,125,000 • 5 bed • 3 bath • 2793 ft²
5 bedroom detached house for sale in Goodworth Clatford, Andover, Hampshire, SP11 — £1,125,000 • 5 bed • 3 bath • 2793 ft²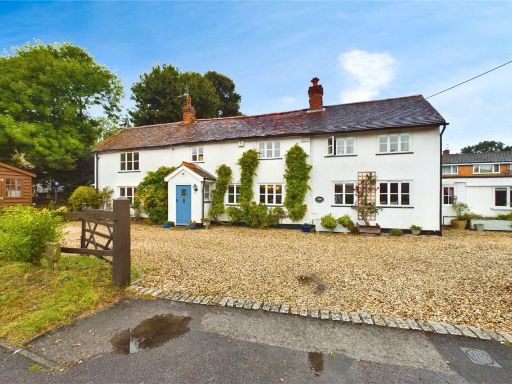 5 bedroom detached house for sale in Heath End Road, Baughurst, Tadley, Hampshire, RG26 — £650,000 • 5 bed • 4 bath • 2043 ft²
5 bedroom detached house for sale in Heath End Road, Baughurst, Tadley, Hampshire, RG26 — £650,000 • 5 bed • 4 bath • 2043 ft²