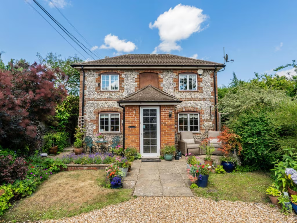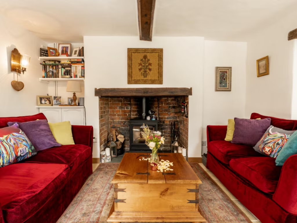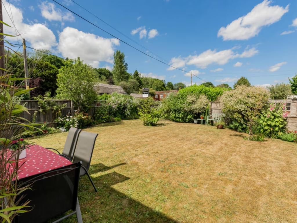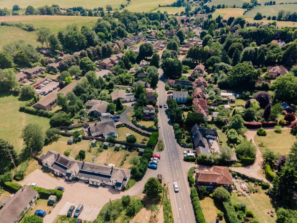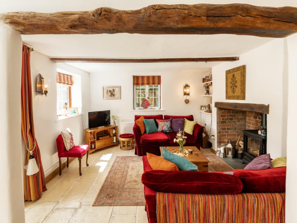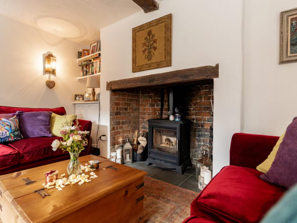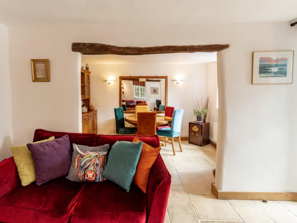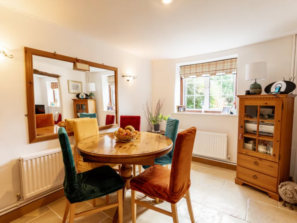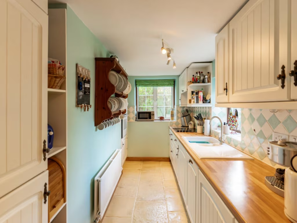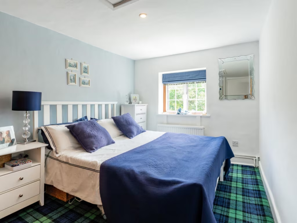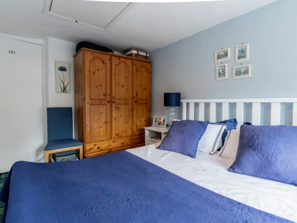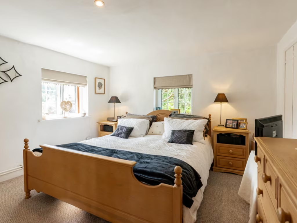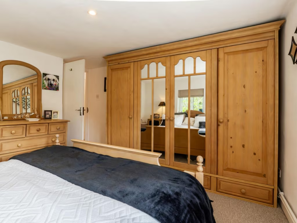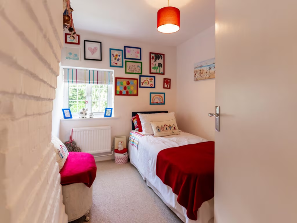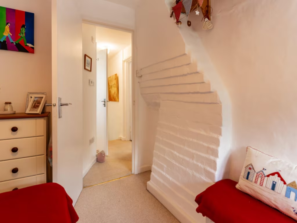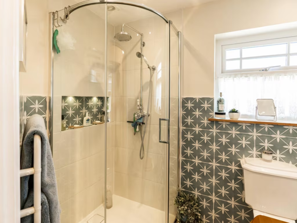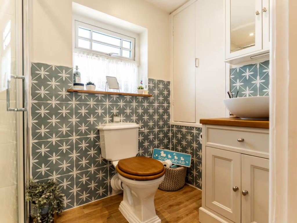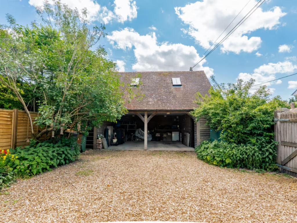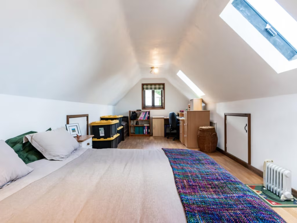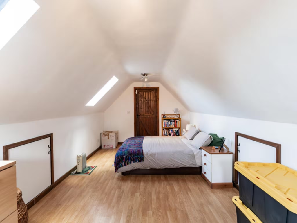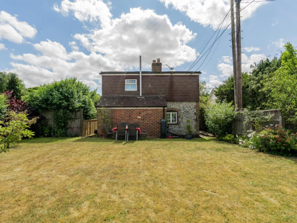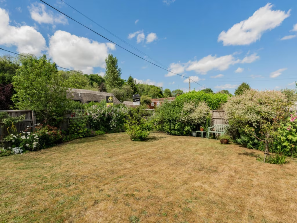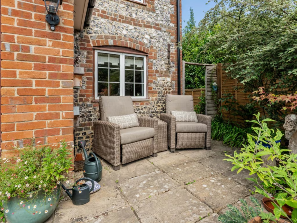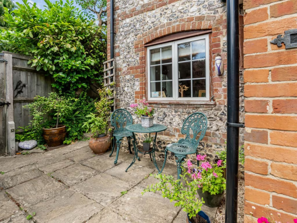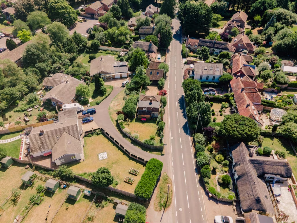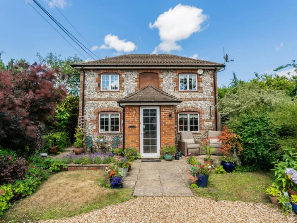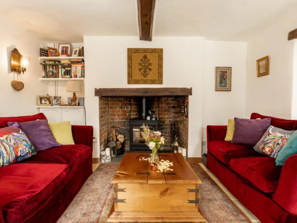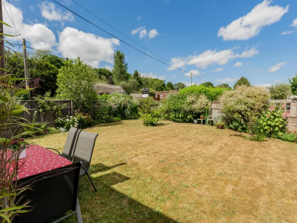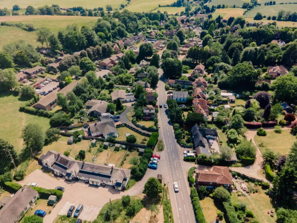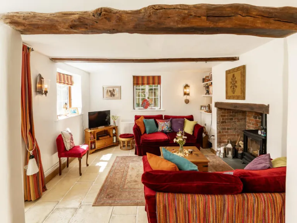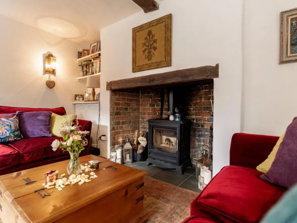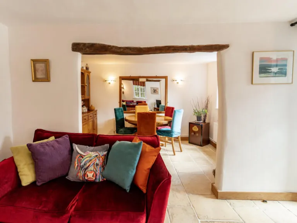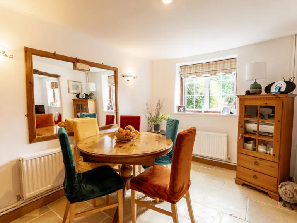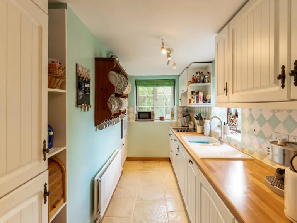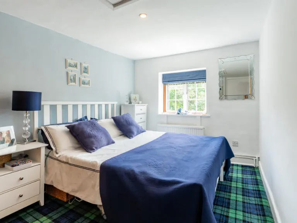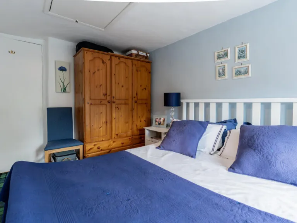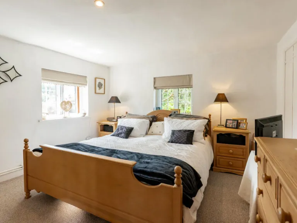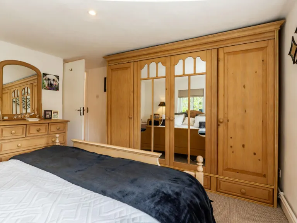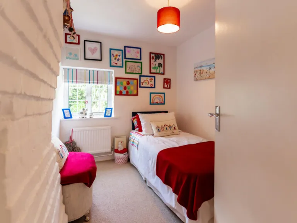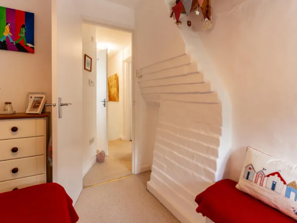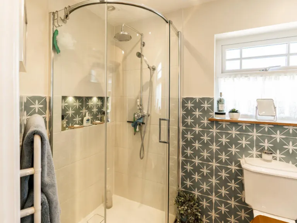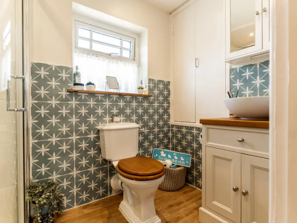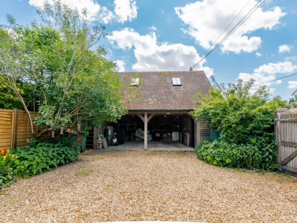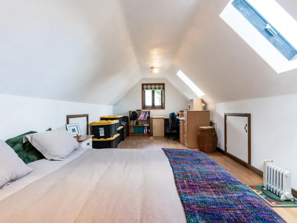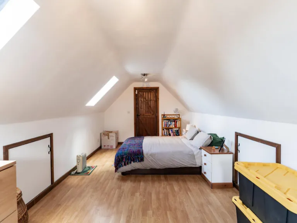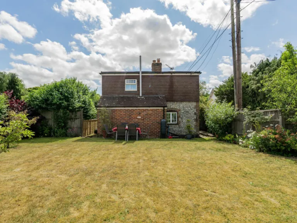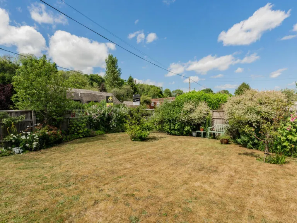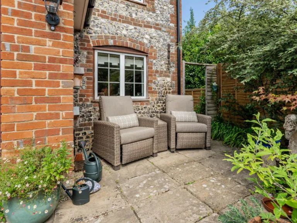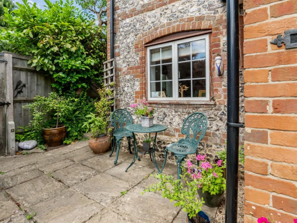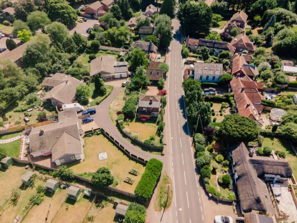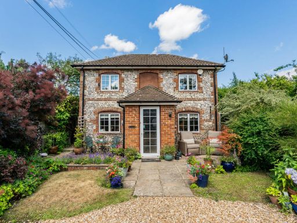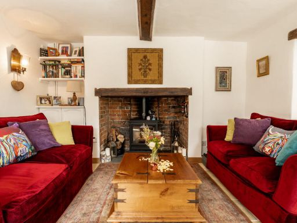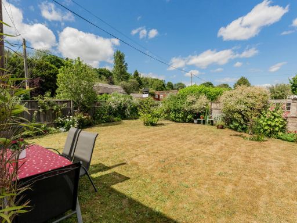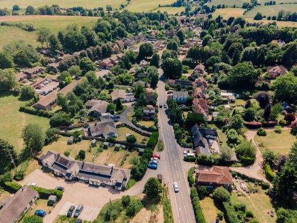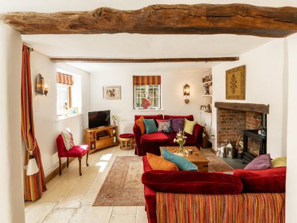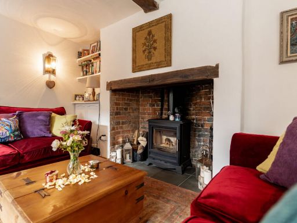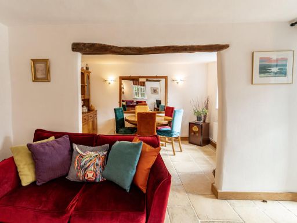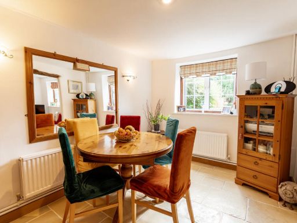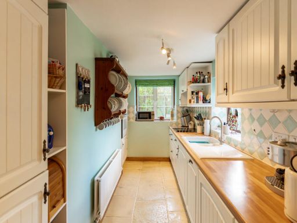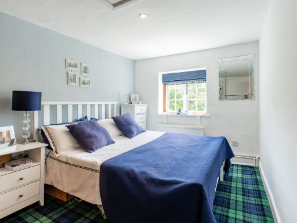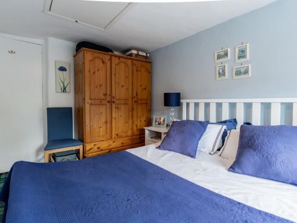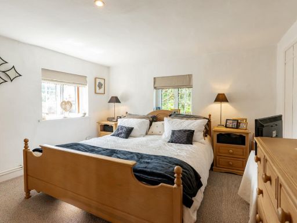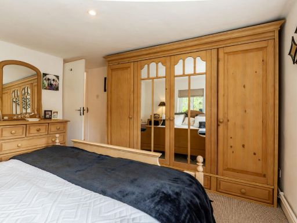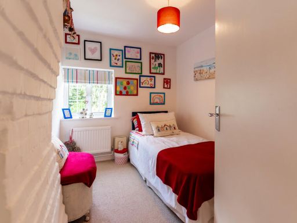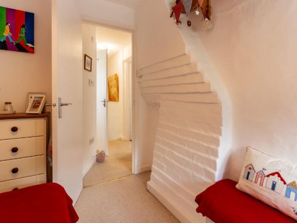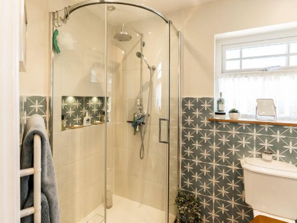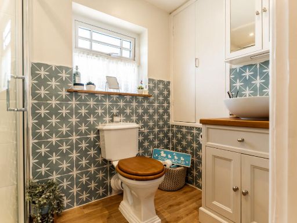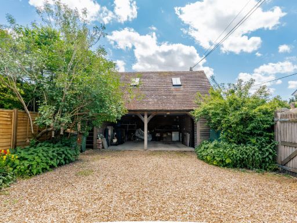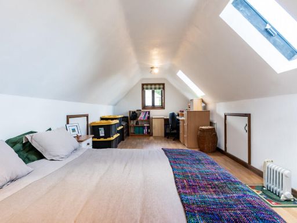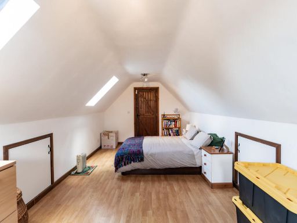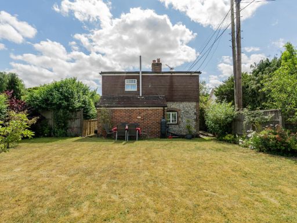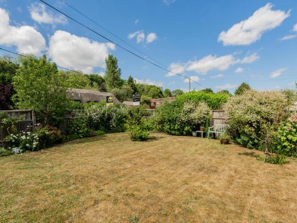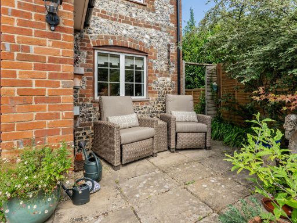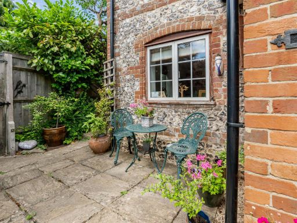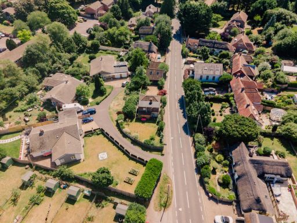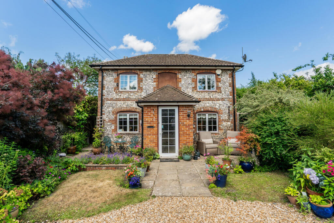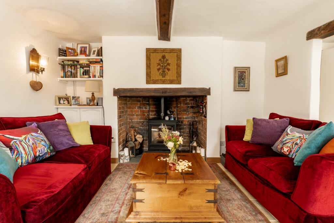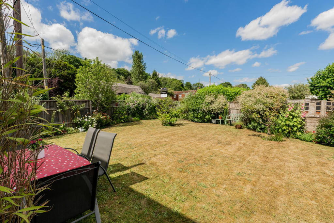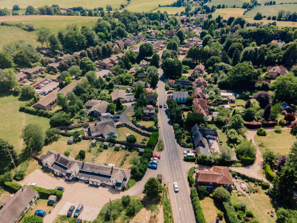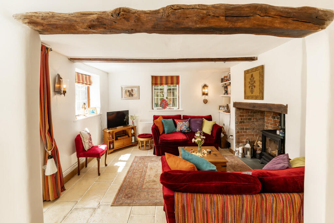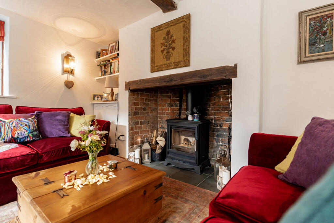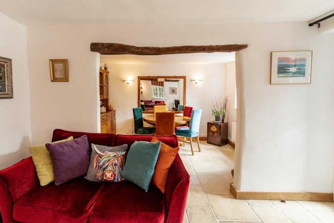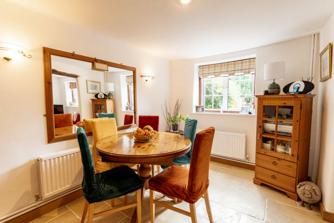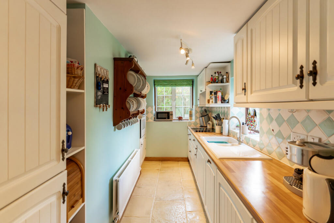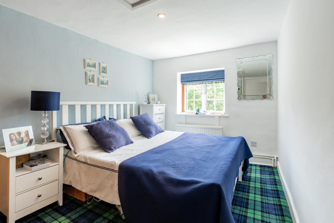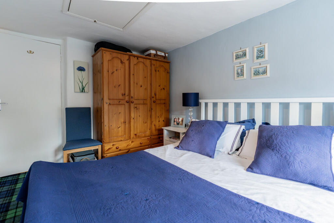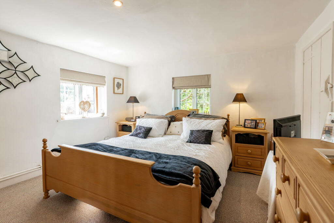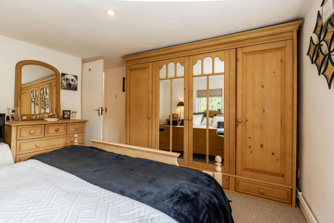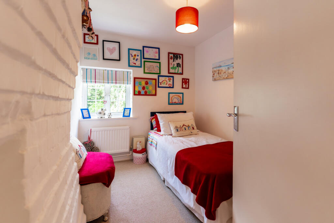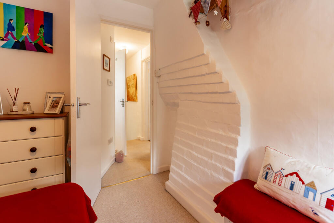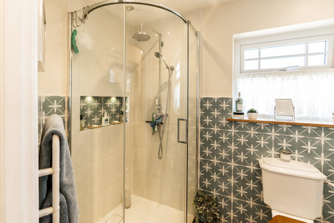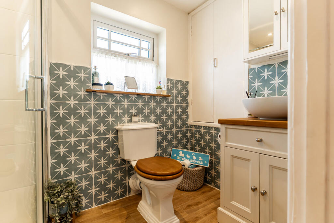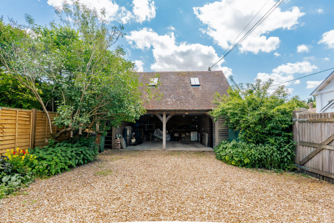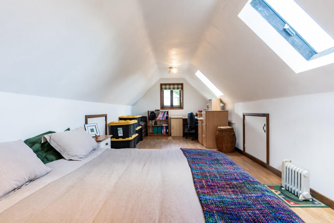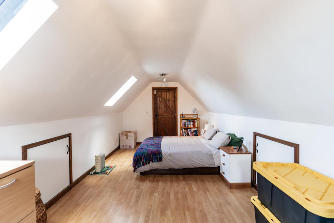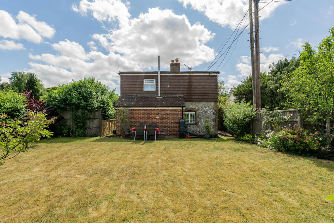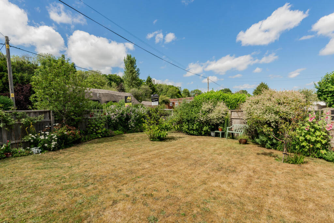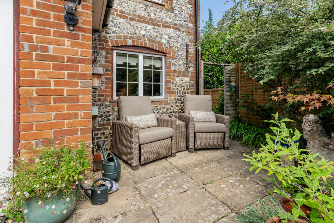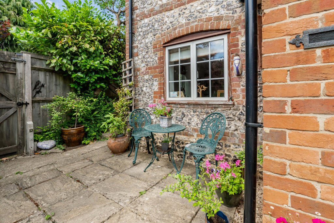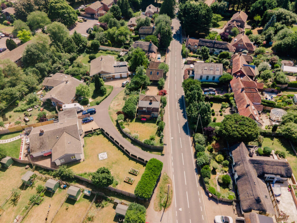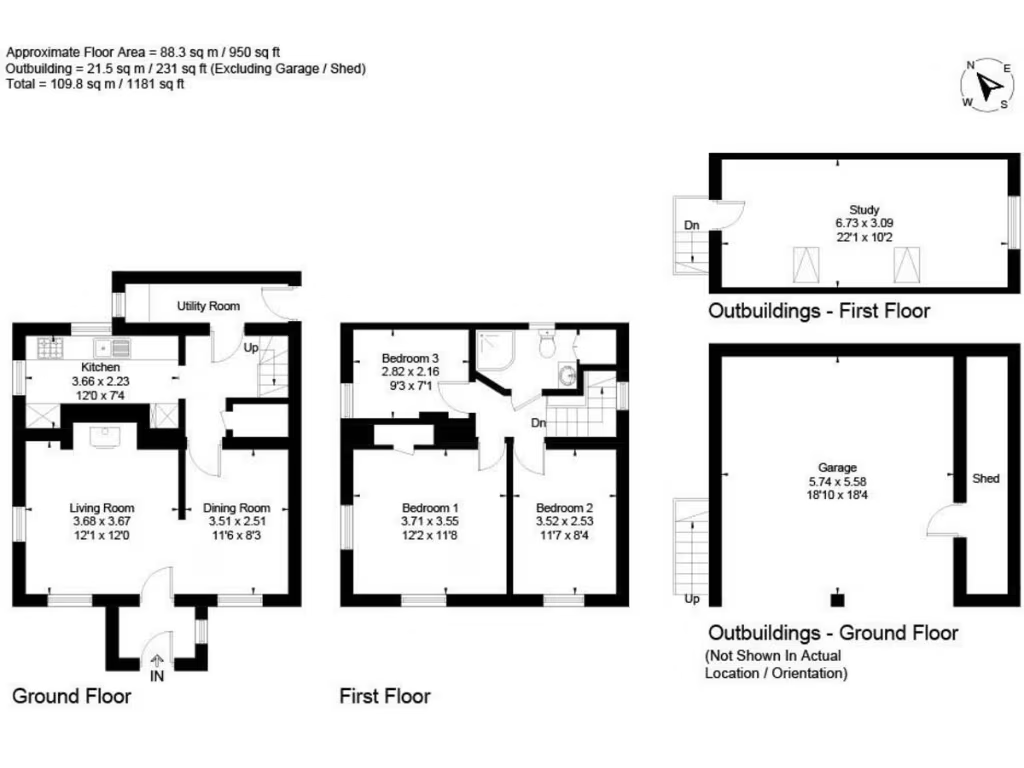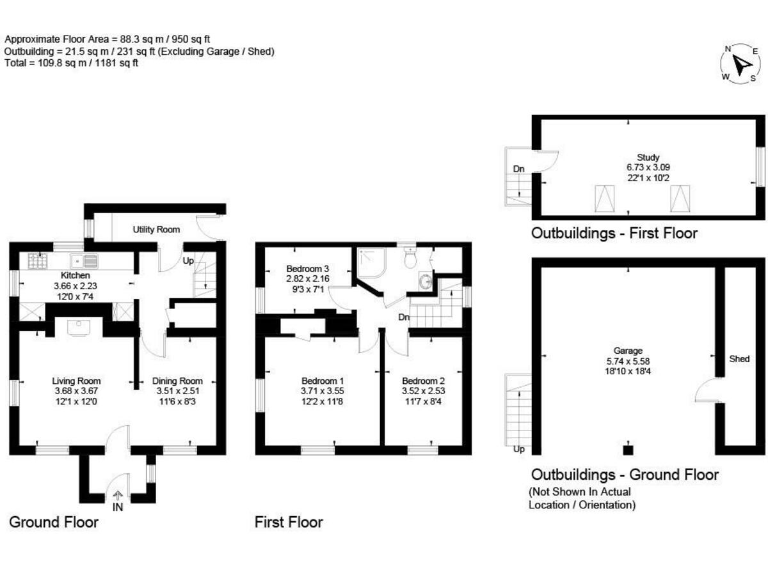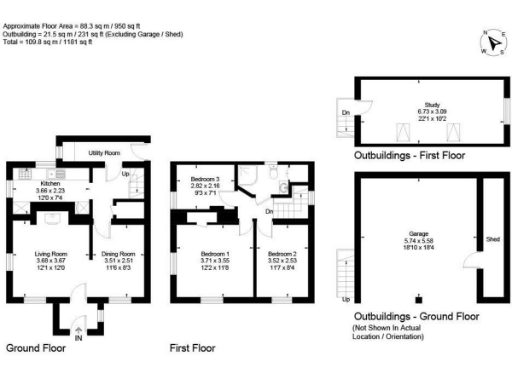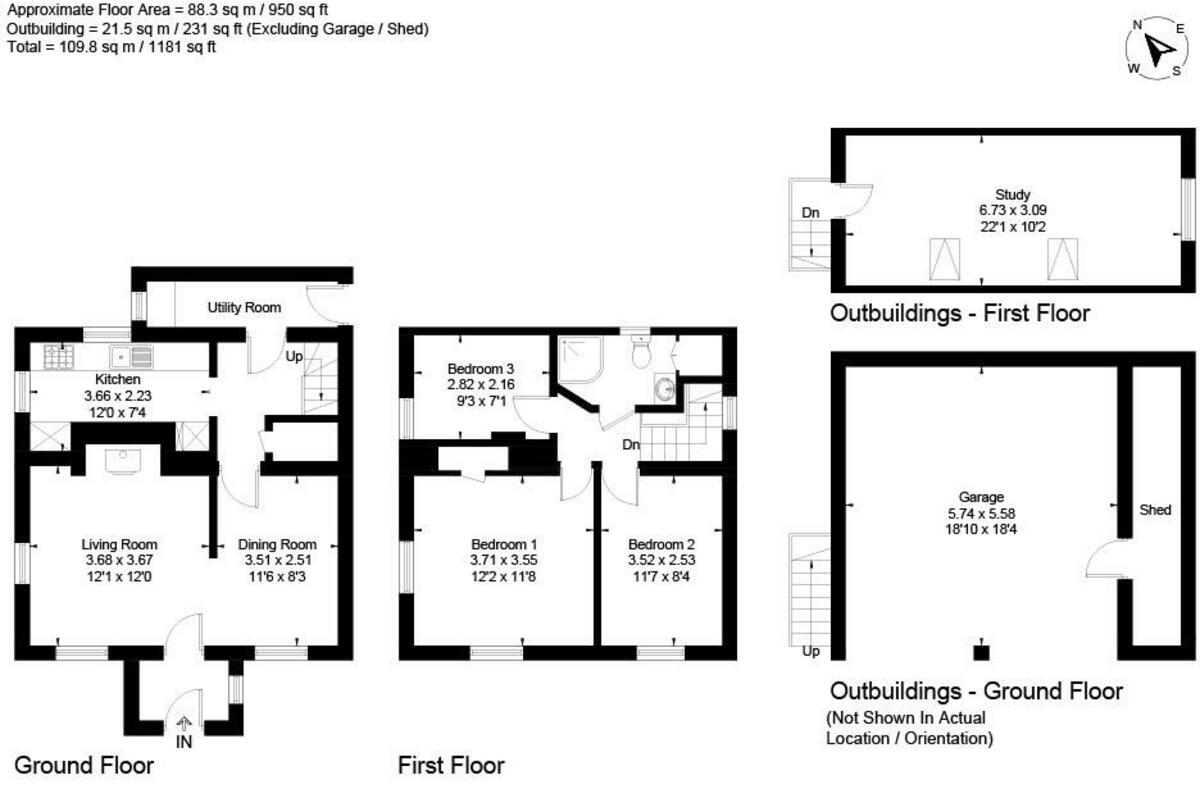Summary - BLADON COTTAGE THE DENE HURSTBOURNE TARRANT ANDOVER SP11 0AN
3 bed 1 bath Detached
Barn-style annexe with insulated studio and generous parking in a peaceful village.
- Bespoke barn annexe with double carport and insulated studio above
- Dual-aspect sitting room with original inglenook and wood-burning stove
- Three bedrooms and modern family shower room with underfloor heating
- Gated gravel driveway and parking for two cars
- Mature landscaped gardens, lawn, borders and fruit trees
- Oil-fired heating — ongoing fuel and tank maintenance costs apply
- Conservation area location; property split across two title numbers
- Traditional flint/brick walls likely lack modern insulation
Tucked away in Hurstbourne Tarrant, this brick-and-flint cottage blends original character with practical modern updates. The dual-aspect sitting room centres on an inglenook fireplace with a wood-burning stove, creating a warm, inviting family space. The galley kitchen, separate utility and a bright principal bedroom make everyday living straightforward.
A bespoke barn-style outbuilding adds tangible value: a double carport, storeroom and a fully insulated studio above, ideal as a home office or creative space (additional accommodation would require planning). The gated gravel driveway provides generous off-road parking for two cars and easy access to village amenities and nearby mainline stations.
Buyers should note a few material points: heating is oil-fired so running and maintenance costs (including the oil tank) apply. The property sits in a conservation area and is split over two title numbers, which may affect future works or sales. Walls are traditional flint/brick with assumed no insulation, so there is scope — and likely cost — to improve thermal efficiency.
Practical history is transparent: following a one-off water ingress in 2014, preventative drainage measures were fitted and no further issues reported. Offered chain-free, this home will suit families seeking a characterful countryside base with scope to modernise energy performance and maximise the stable annexe space.
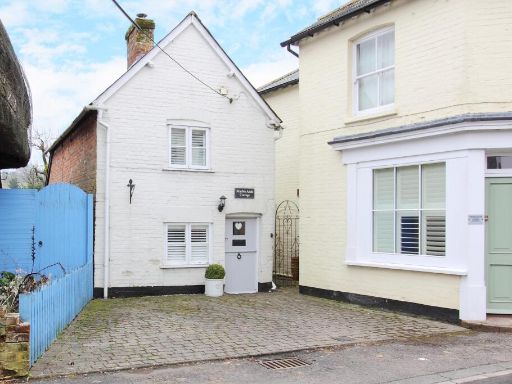 2 bedroom detached house for sale in The Square, Hurstbourne Tarrant, SP11 — £375,000 • 2 bed • 1 bath • 705 ft²
2 bedroom detached house for sale in The Square, Hurstbourne Tarrant, SP11 — £375,000 • 2 bed • 1 bath • 705 ft²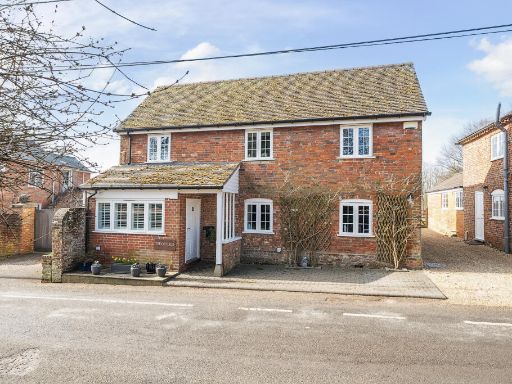 4 bedroom detached house for sale in The Street, Winchester, SO21 — £765,000 • 4 bed • 2 bath • 1361 ft²
4 bedroom detached house for sale in The Street, Winchester, SO21 — £765,000 • 4 bed • 2 bath • 1361 ft²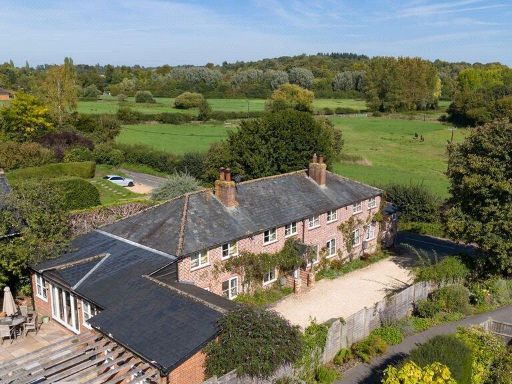 6 bedroom detached house for sale in Hurstbourne Priors, Whitchurch, Hampshire, RG28 — £1,150,000 • 6 bed • 3 bath • 3169 ft²
6 bedroom detached house for sale in Hurstbourne Priors, Whitchurch, Hampshire, RG28 — £1,150,000 • 6 bed • 3 bath • 3169 ft²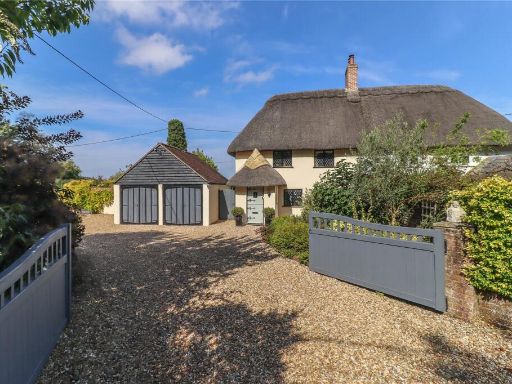 4 bedroom semi-detached house for sale in Thruxton Down, Andover, Hampshire, SP11 — £785,000 • 4 bed • 2 bath • 1634 ft²
4 bedroom semi-detached house for sale in Thruxton Down, Andover, Hampshire, SP11 — £785,000 • 4 bed • 2 bath • 1634 ft²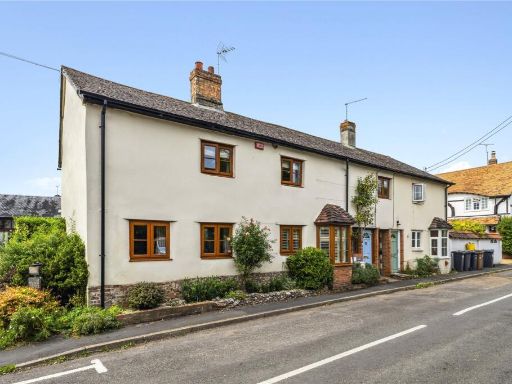 4 bedroom semi-detached house for sale in Goodworth Clatford, Andover, Hampshire, SP11 — £565,000 • 4 bed • 3 bath • 1548 ft²
4 bedroom semi-detached house for sale in Goodworth Clatford, Andover, Hampshire, SP11 — £565,000 • 4 bed • 3 bath • 1548 ft²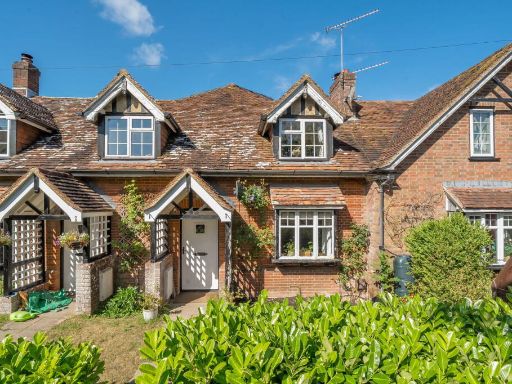 3 bedroom terraced house for sale in West Tytherley, SP5 — £375,000 • 3 bed • 1 bath • 970 ft²
3 bedroom terraced house for sale in West Tytherley, SP5 — £375,000 • 3 bed • 1 bath • 970 ft²