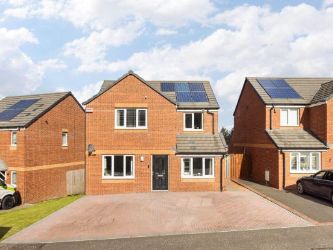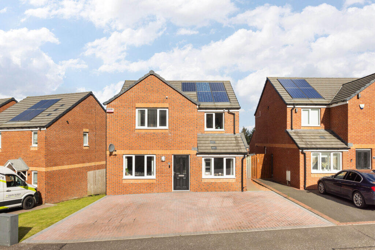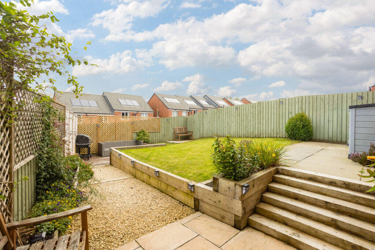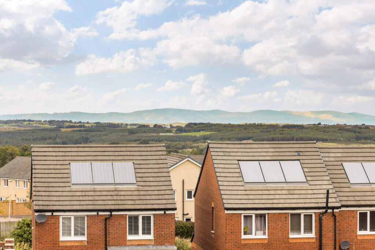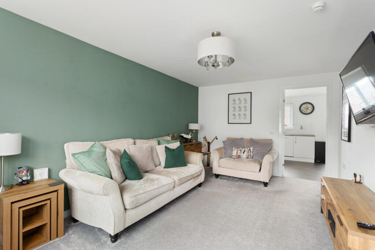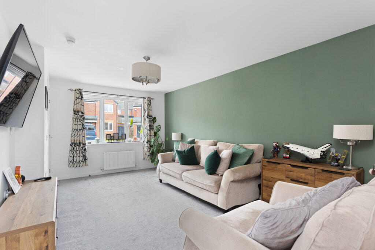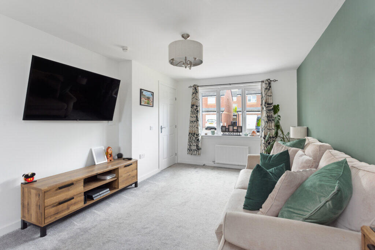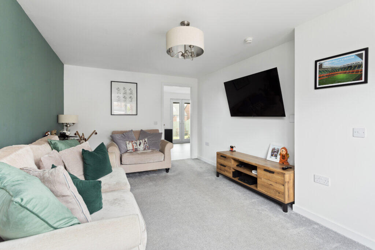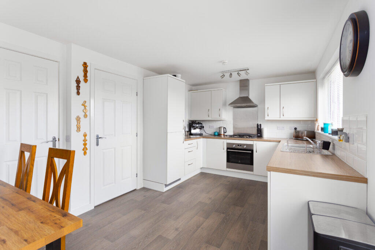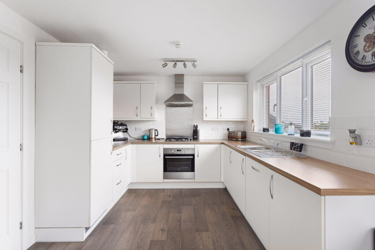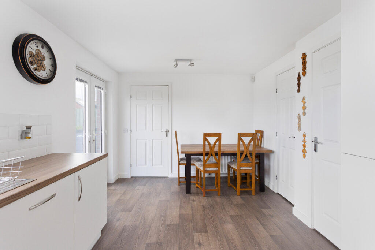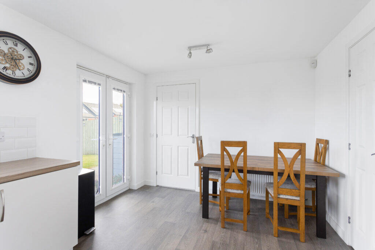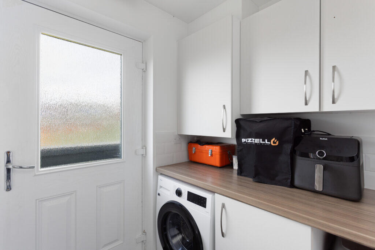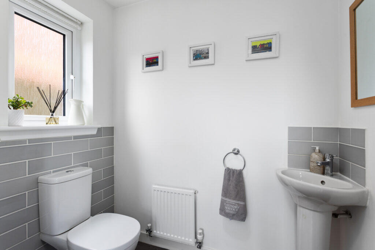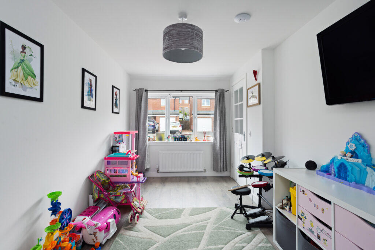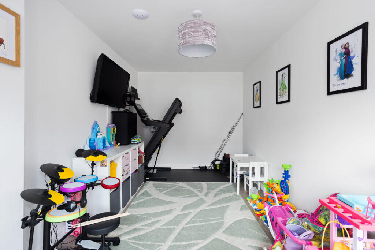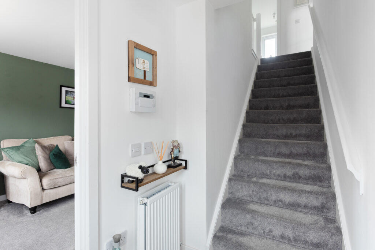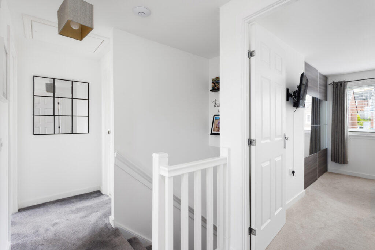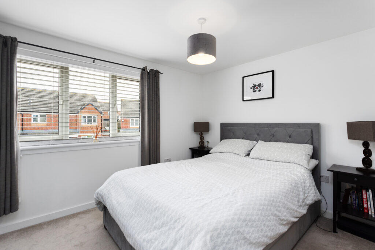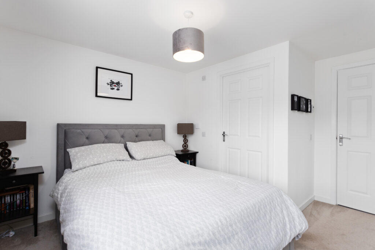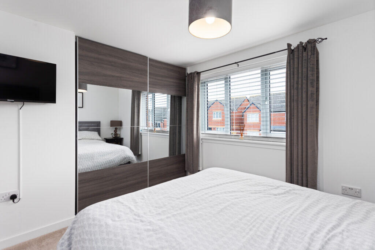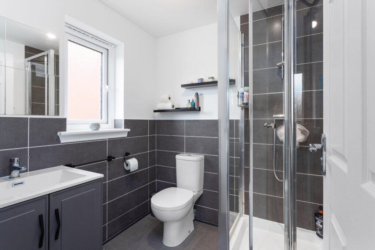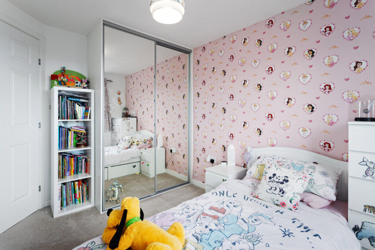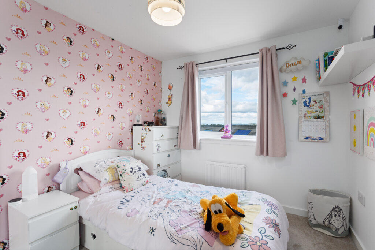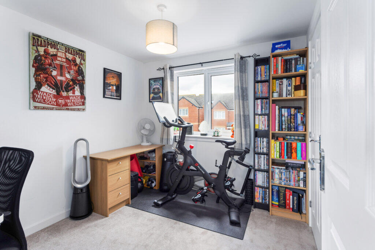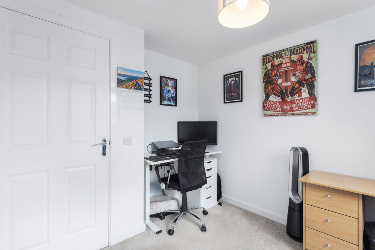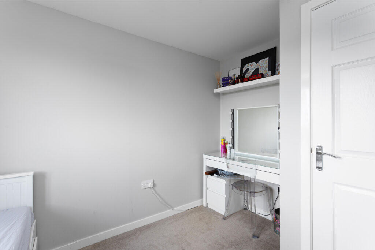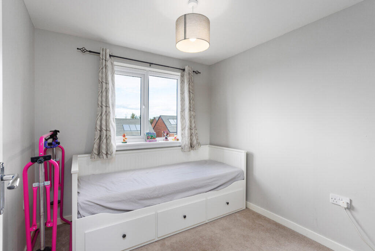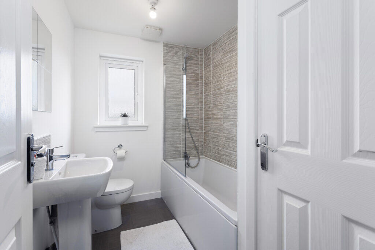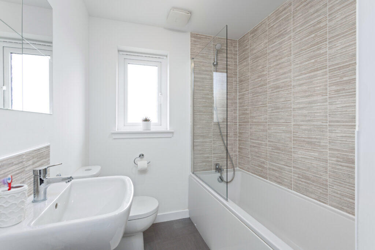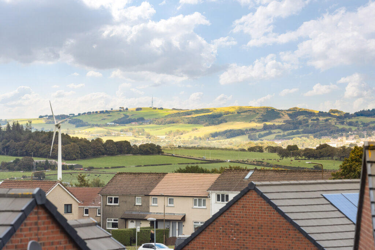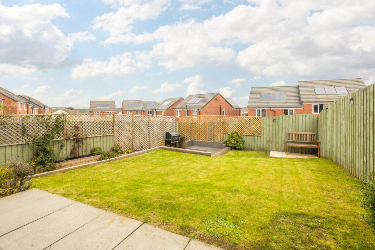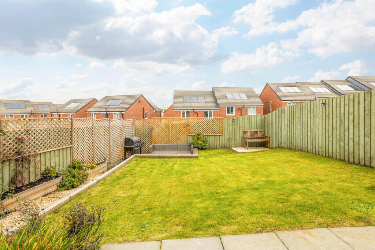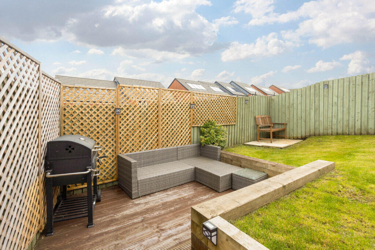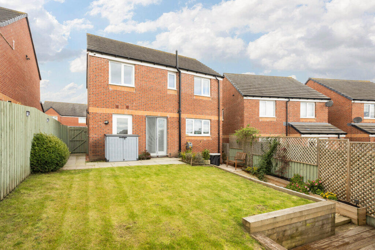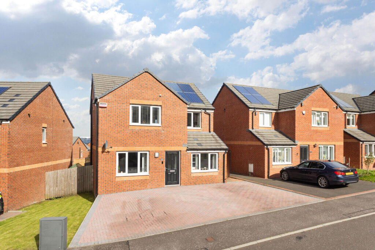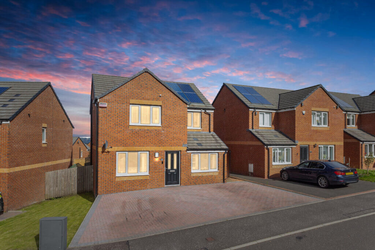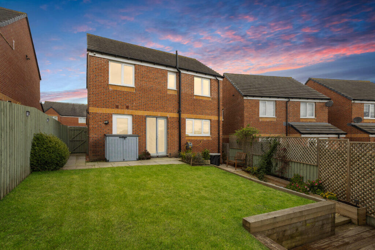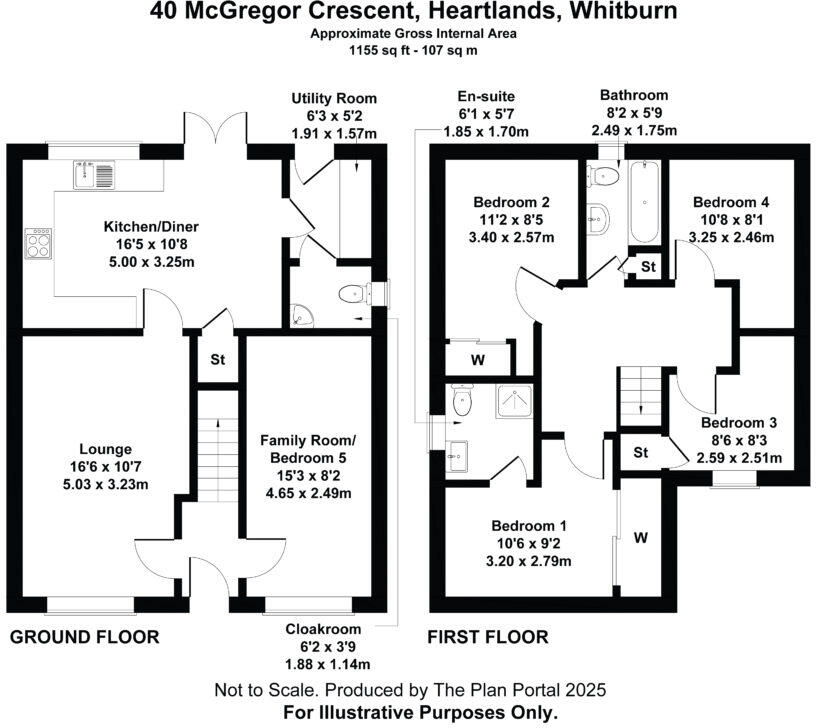Summary - 40, MCGREGOR CRESCENT, BATHGATE, WHITBURN EH47 0AH
5 bed 3 bath Detached Villa
Move-in-ready five-bed home with enclosed garden and solar panels.
Five bedrooms including flexible ground-floor family room/bedroom 5
Master bedroom with newly upgraded en-suite (Sept 2025)
Stylish kitchen/diner with integrated appliances and utility room
Double monoblock driveway; off-street parking for multiple cars
Fully enclosed rear garden — child- and pet-friendly with patio and decking
Solar panels, gas central heating, alarm, external cameras and doorbell
Total internal size ~1,155 sq ft — modest for five bedrooms
Area classified as very deprived; council tax above average
This five-bedroom detached villa on McGregor Crescent blends red-brick elegance with modern family-friendly living. The ground floor offers a light lounge, a flexible family room that works as a fifth bedroom or home office, and a stylish kitchen/diner with integrated appliances and utility room. Upstairs are four good-sized bedrooms, including a master with a newly upgraded en-suite completed in September 2025, plus a family bathroom and useful loft storage.
Practical extras are strong: double monoblock driveway, fully enclosed rear garden safe for children and pets, gas central heating, double glazing and solar panels to reduce running costs. Security and convenience are enhanced by an alarm system, external cameras and a camera doorbell. Broadband is reported fast and the house sits within easy reach of the M8 and local stations for commuting to Edinburgh or Glasgow.
Be clear about local context and costs. The property sits in an area classified as very deprived with an ageing rural neighbourhood profile; nearby amenities exist but the wider area classification may affect future resale and community services. Council tax is above average for the area. The overall internal size (about 1,155 sq ft) is described as small/medium for a five-bedroom layout, so some buyers may find room proportions tighter than expected for five bedrooms.
This home will suit families seeking move-in-ready accommodation with practical outdoor space and good transport links. It also offers efficiency benefits from solar panels and potential rental appeal for multi-bedroom households, but buyers should factor higher local council tax and the area profile into their decision.
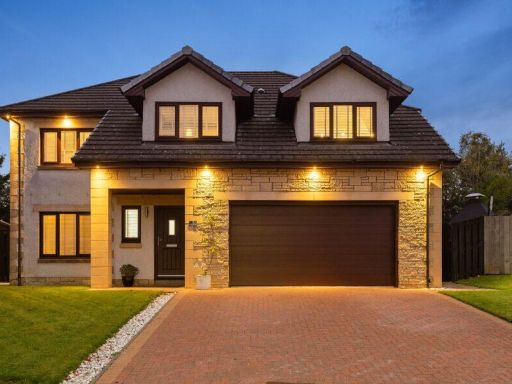 5 bedroom detached villa for sale in Chapmans Brae, Bathgate, West Lothian, EH48 4LH, EH48 — £420,000 • 5 bed • 4 bath • 2013 ft²
5 bedroom detached villa for sale in Chapmans Brae, Bathgate, West Lothian, EH48 4LH, EH48 — £420,000 • 5 bed • 4 bath • 2013 ft²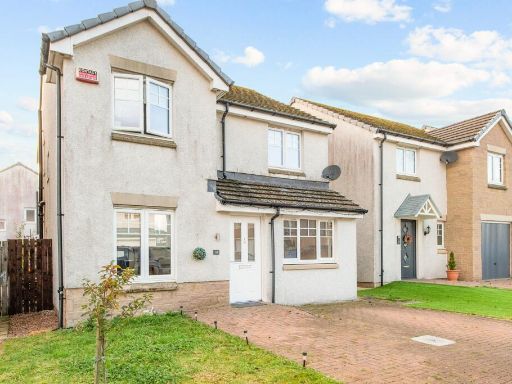 5 bedroom detached house for sale in Davie's Way, Armadale, EH48 — £314,000 • 5 bed • 3 bath • 1895 ft²
5 bedroom detached house for sale in Davie's Way, Armadale, EH48 — £314,000 • 5 bed • 3 bath • 1895 ft²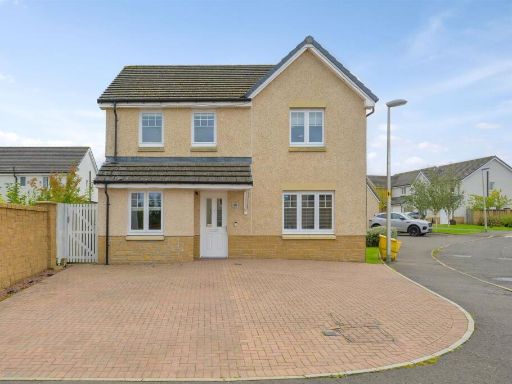 4 bedroom detached house for sale in Rigghouse View, Heartlands, Whitburn, EH47 — £325,000 • 4 bed • 4 bath • 1370 ft²
4 bedroom detached house for sale in Rigghouse View, Heartlands, Whitburn, EH47 — £325,000 • 4 bed • 4 bath • 1370 ft² 3 bedroom semi-detached house for sale in Gregory Road,
Livingston,
EH54 7DR, EH54 — £313,995 • 3 bed • 1 bath • 955 ft²
3 bedroom semi-detached house for sale in Gregory Road,
Livingston,
EH54 7DR, EH54 — £313,995 • 3 bed • 1 bath • 955 ft²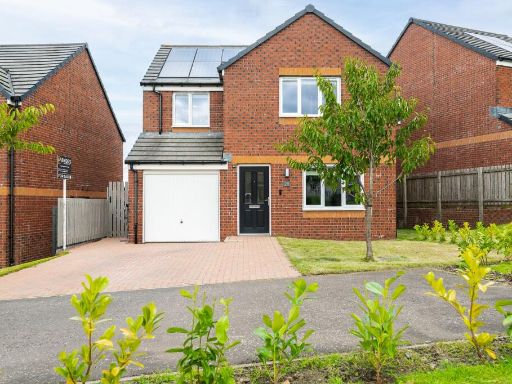 4 bedroom detached house for sale in Colliery Lane, Whitburn, EH47 — £270,000 • 4 bed • 3 bath • 1044 ft²
4 bedroom detached house for sale in Colliery Lane, Whitburn, EH47 — £270,000 • 4 bed • 3 bath • 1044 ft²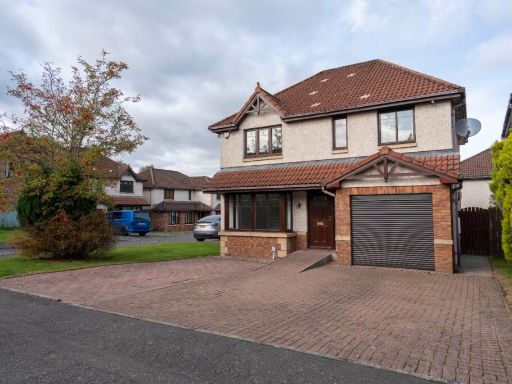 4 bedroom detached house for sale in Rosebay Glade, Livingston, West Lothian, EH54 9JU, EH54 — £378,000 • 4 bed • 3 bath • 1251 ft²
4 bedroom detached house for sale in Rosebay Glade, Livingston, West Lothian, EH54 9JU, EH54 — £378,000 • 4 bed • 3 bath • 1251 ft²









































































