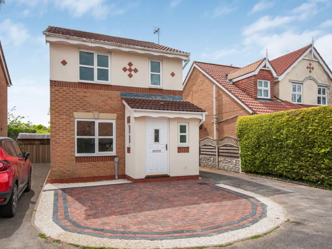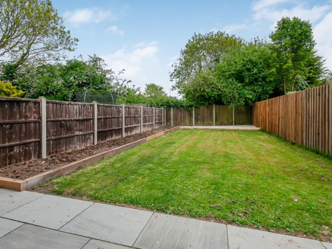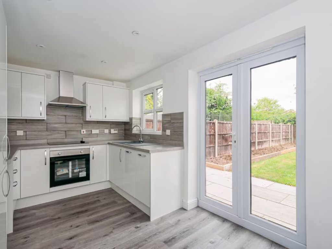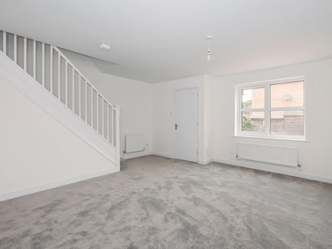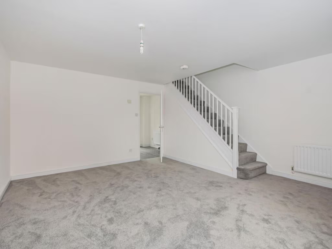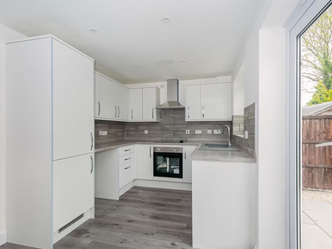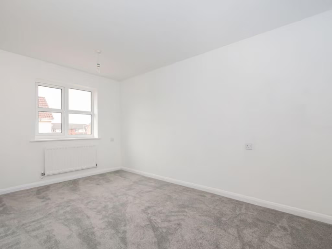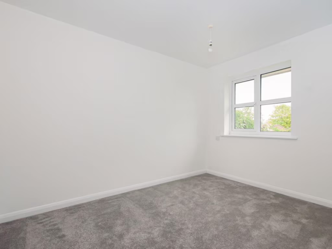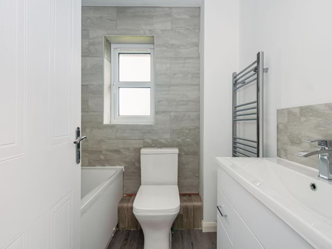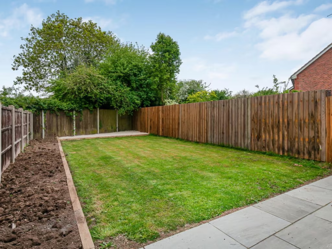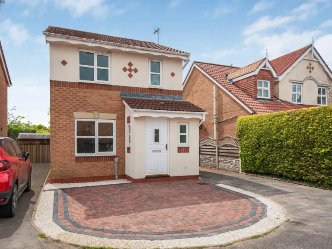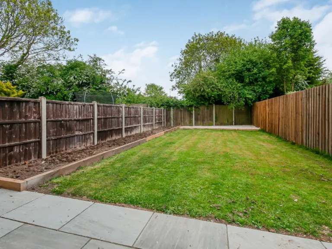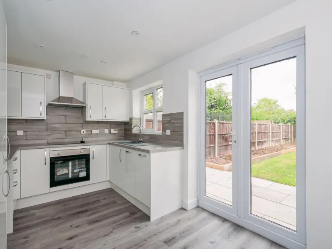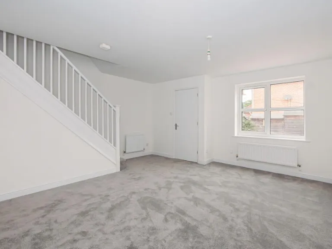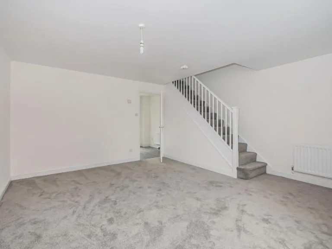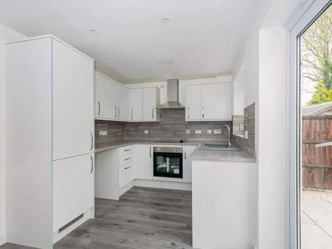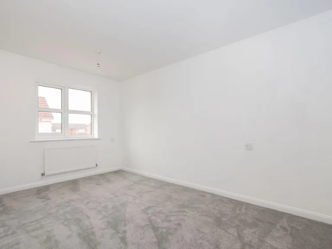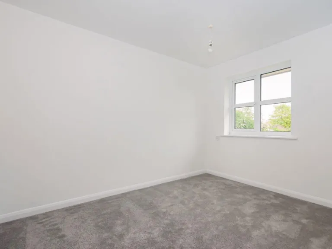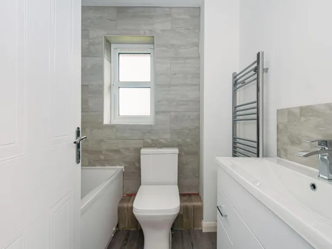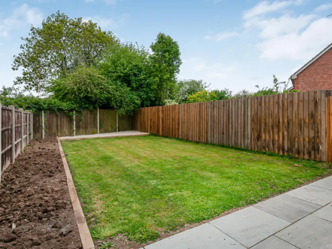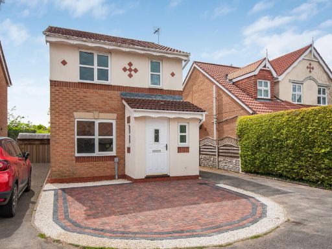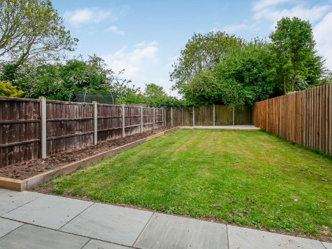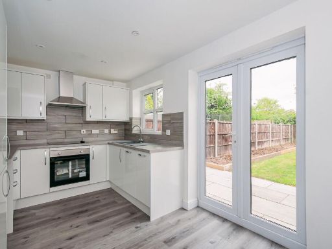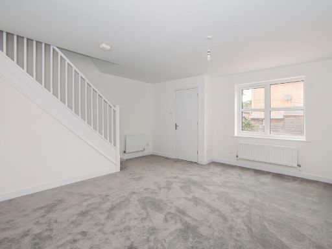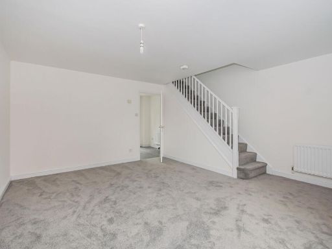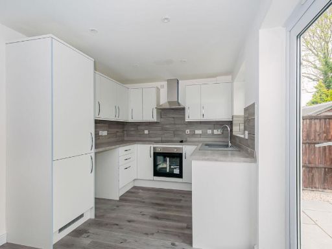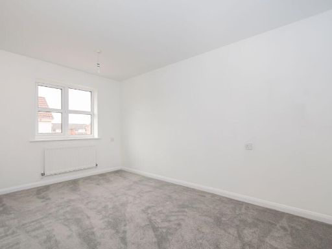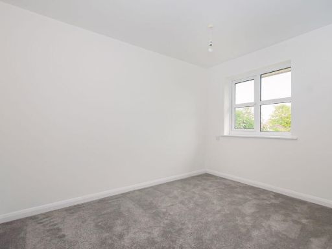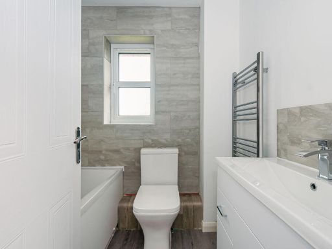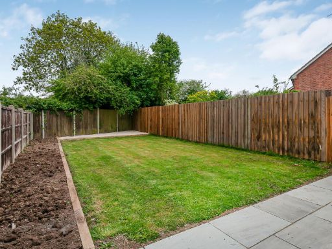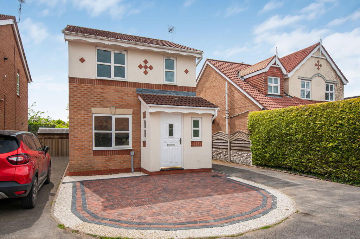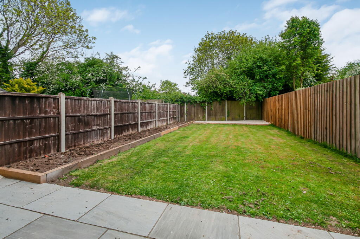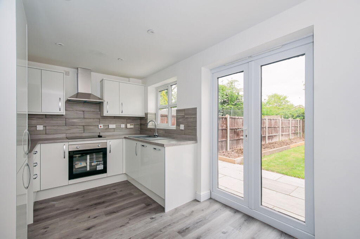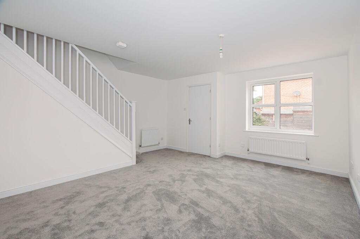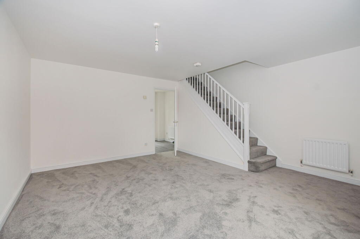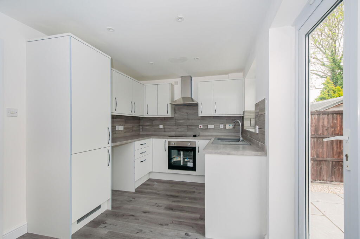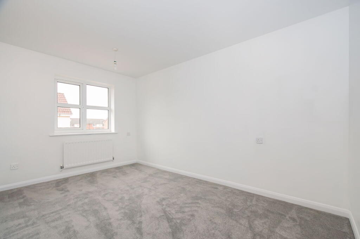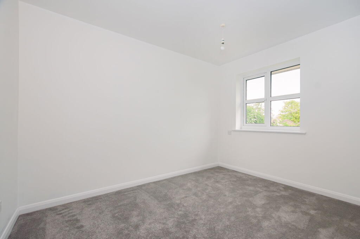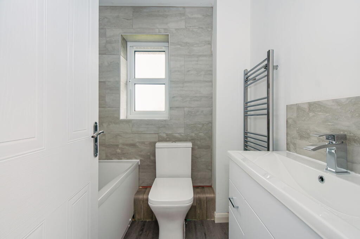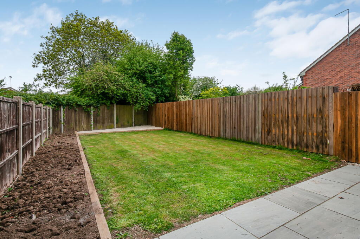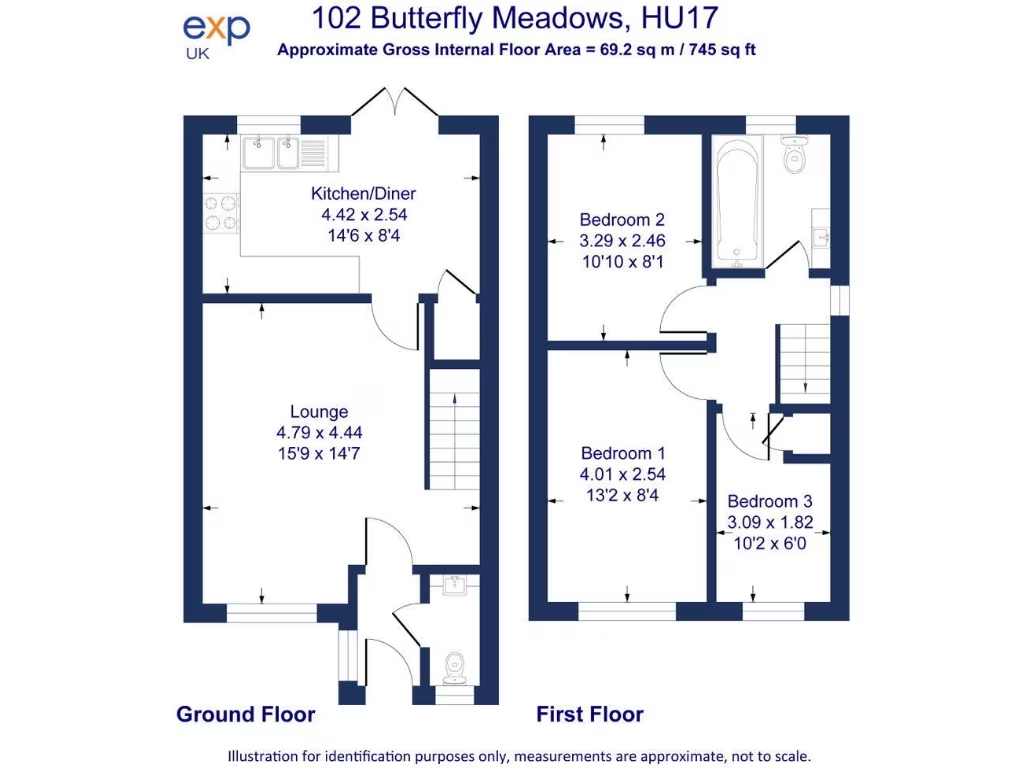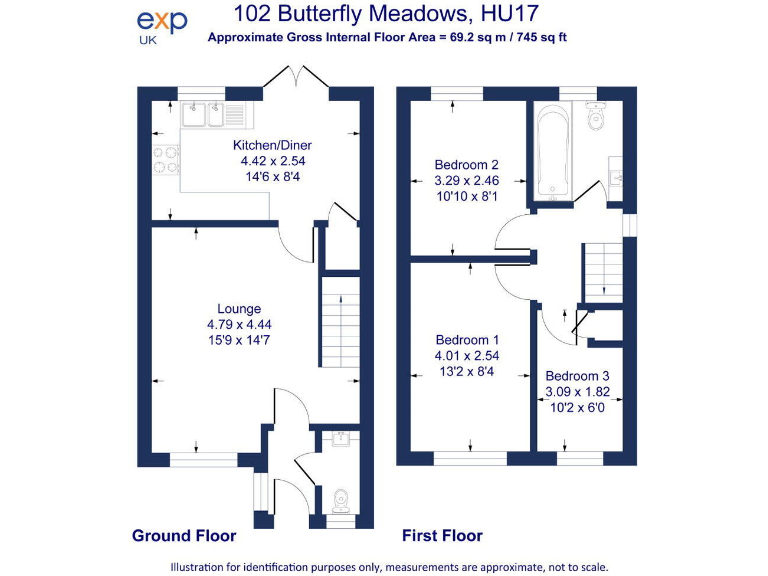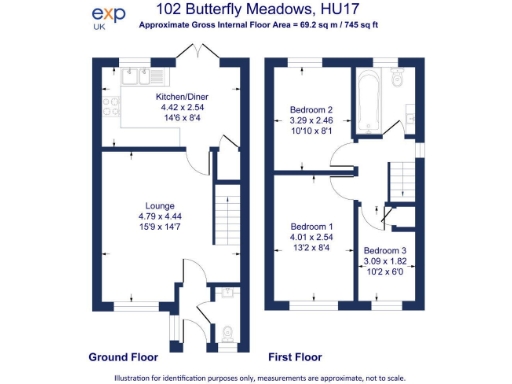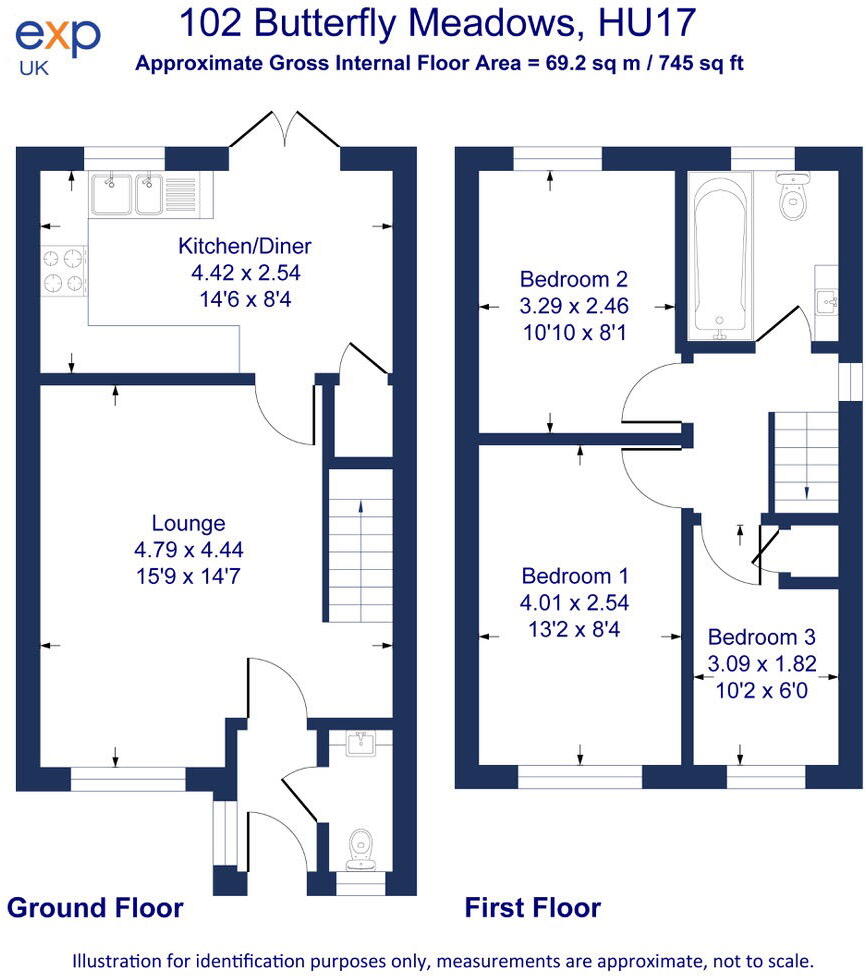Summary - 102, BUTTERFLY MEADOWS HU17 9GB
3 bed 1 bath Detached
Turn-key three-bed home with a large south garden and double driveway..
Refitted kitchen and bathroom, move-in ready
South-facing generous rear garden with new patio
Double-width driveway plus side parking
Three bedrooms; single-family bathroom only
Modest internal size — approx. 745 sq ft
Medium flood risk for the area
Mains gas central heating and filled cavity walls
No onward chain; freehold tenure
This improved three-bedroom detached home sits at the end of a quiet cul-de-sac on a generous south-facing plot, ready to move into with no onward chain. A recent program of works has left the property with a contemporary re-fitted kitchen and bathroom, modern finishes and double glazing, so minimal immediate work is required.
Internally the layout is practical for family life: a well-proportioned lounge, ground-floor cloakroom, good kitchen/dining room with French doors onto a newly laid patio, and three bedrooms served by a re-fitted bathroom. The sizeable private garden faces south and offers space for children to play or for al fresco dining.
Practical advantages include a double-width driveway with additional side parking, mains gas central heating, cavity-filled walls and freehold tenure. The house is in a comfortable suburban location within local school catchments and close to Beverley’s amenities.
Important considerations: the total internal size is modest at around 745 sq ft, there is only one bathroom, and the property is in a medium flood-risk area. Double glazing install dates are unknown. These factors should be weighed against the turn-key condition and strong plot potential.
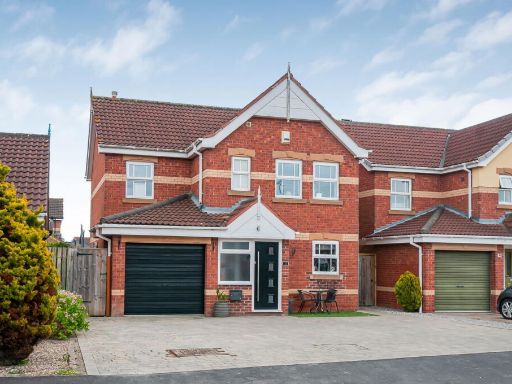 4 bedroom detached house for sale in Carter Drive Beverley HU17 9GL, HU17 — £360,000 • 4 bed • 2 bath • 1290 ft²
4 bedroom detached house for sale in Carter Drive Beverley HU17 9GL, HU17 — £360,000 • 4 bed • 2 bath • 1290 ft²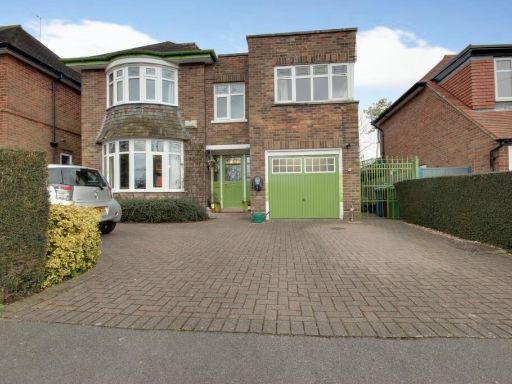 4 bedroom detached house for sale in 20 Longcroft Park, Beverley, HU17 — £800,000 • 4 bed • 3 bath • 2130 ft²
4 bedroom detached house for sale in 20 Longcroft Park, Beverley, HU17 — £800,000 • 4 bed • 3 bath • 2130 ft²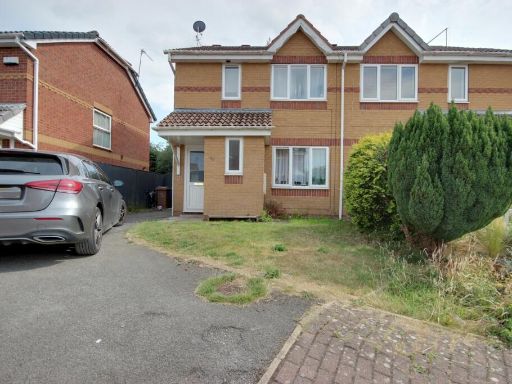 4 bedroom semi-detached house for sale in 56 Hill Crest Drive, Beverley, HU17 — £340,000 • 4 bed • 2 bath • 1162 ft²
4 bedroom semi-detached house for sale in 56 Hill Crest Drive, Beverley, HU17 — £340,000 • 4 bed • 2 bath • 1162 ft²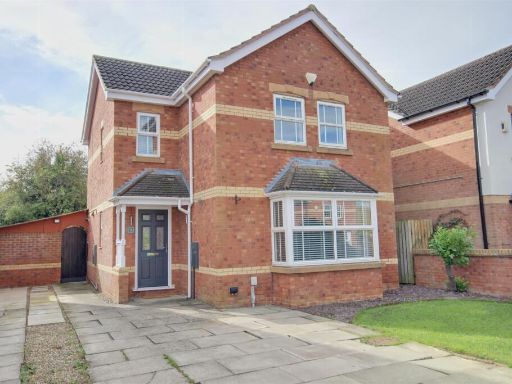 3 bedroom detached house for sale in Tadman Close, Beverley, HU17 — £288,950 • 3 bed • 1 bath • 861 ft²
3 bedroom detached house for sale in Tadman Close, Beverley, HU17 — £288,950 • 3 bed • 1 bath • 861 ft²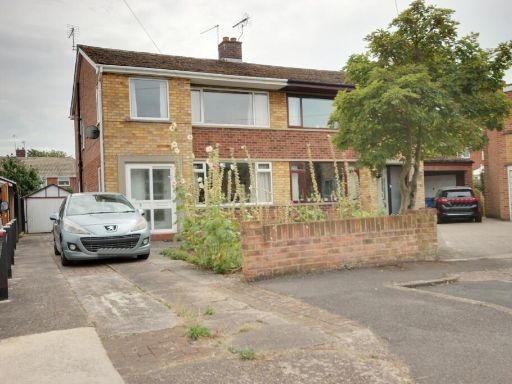 3 bedroom semi-detached house for sale in 5 West Close, Beverley, HU17 — £225,000 • 3 bed • 1 bath • 1296 ft²
3 bedroom semi-detached house for sale in 5 West Close, Beverley, HU17 — £225,000 • 3 bed • 1 bath • 1296 ft²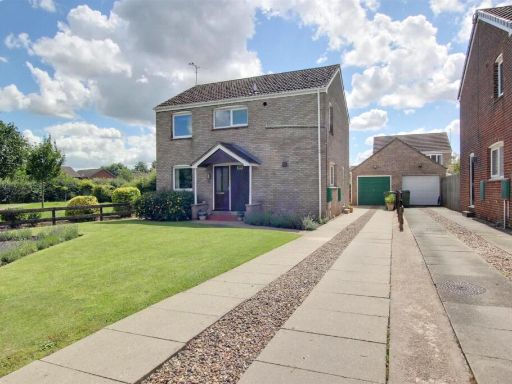 4 bedroom detached house for sale in Tardrew Close, Beverley, HU17 — £375,000 • 4 bed • 2 bath • 1333 ft²
4 bedroom detached house for sale in Tardrew Close, Beverley, HU17 — £375,000 • 4 bed • 2 bath • 1333 ft²