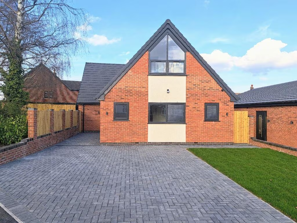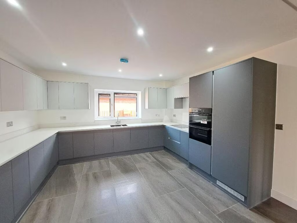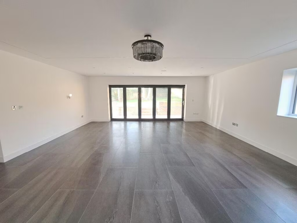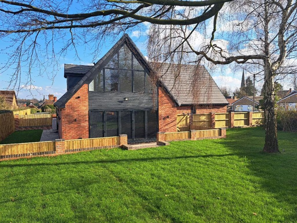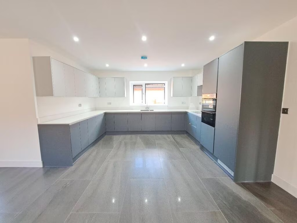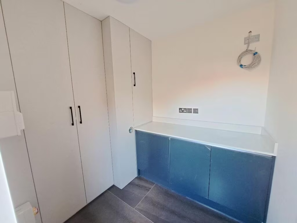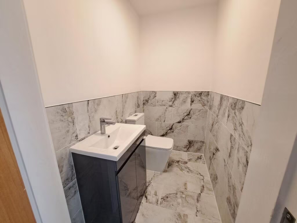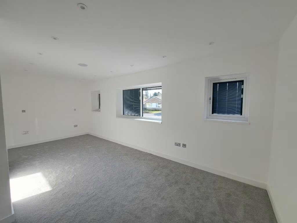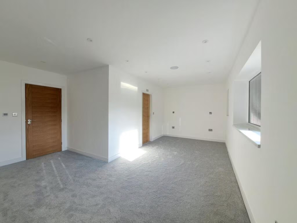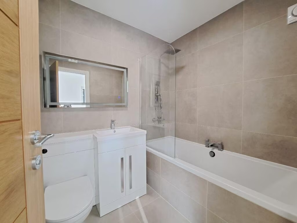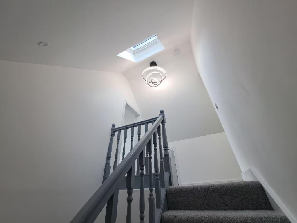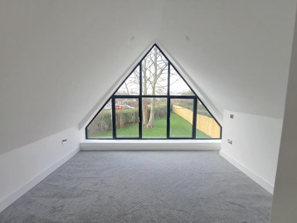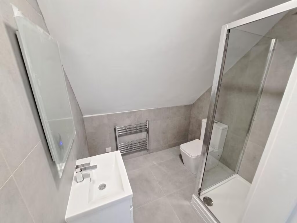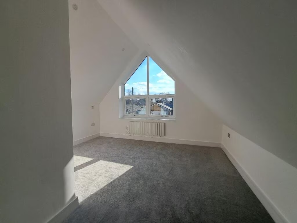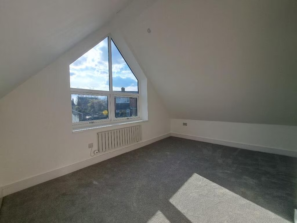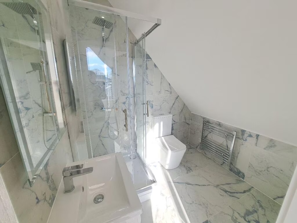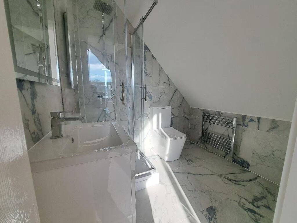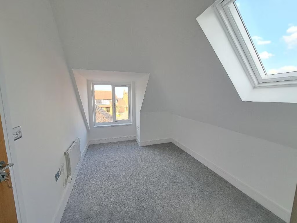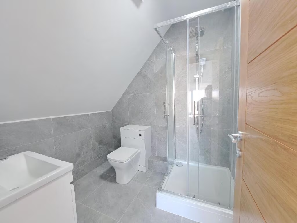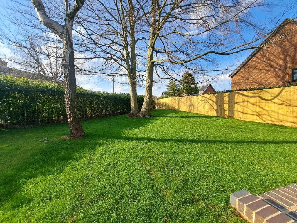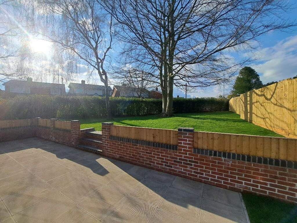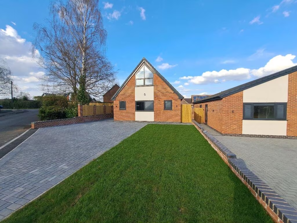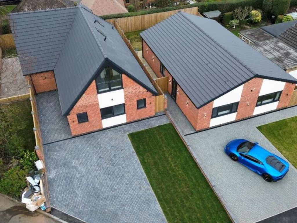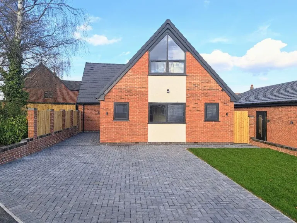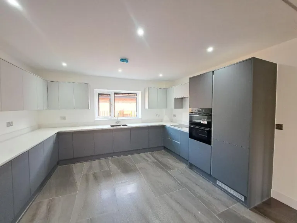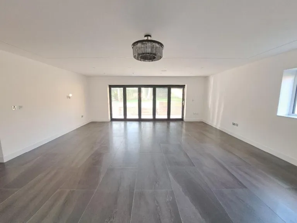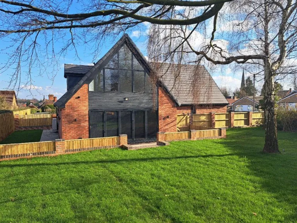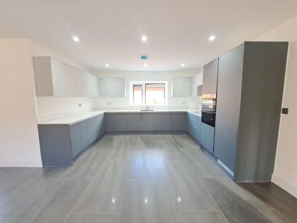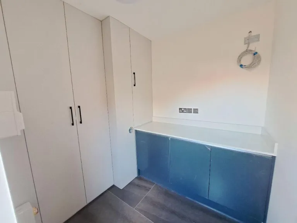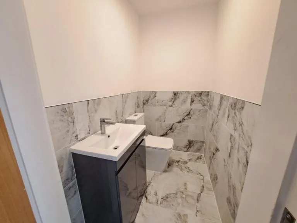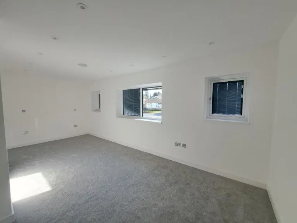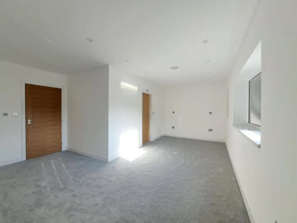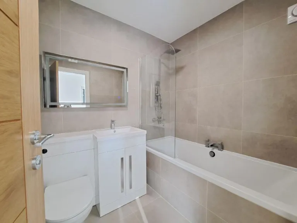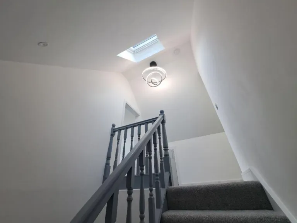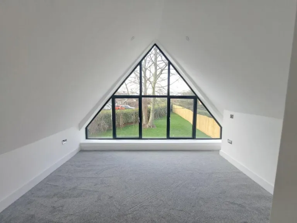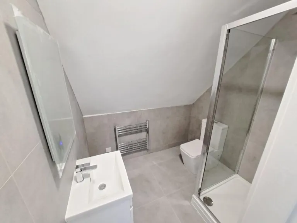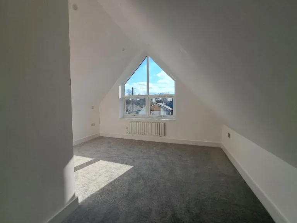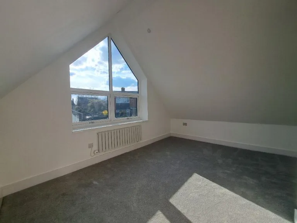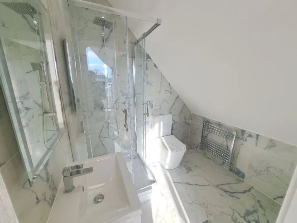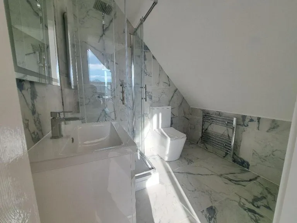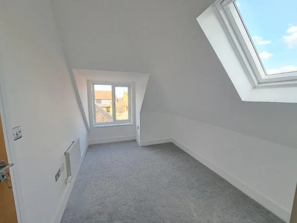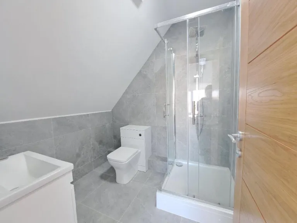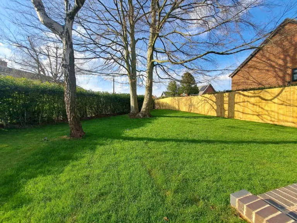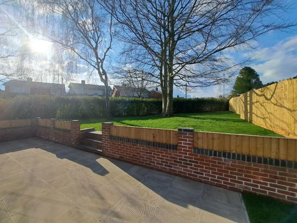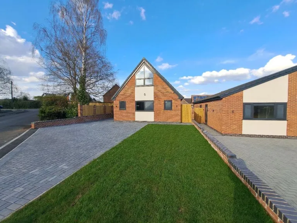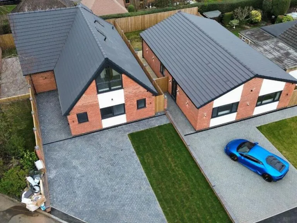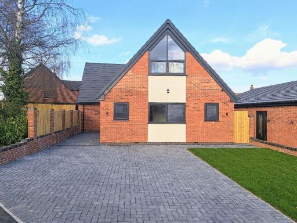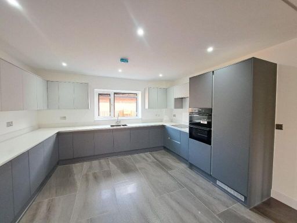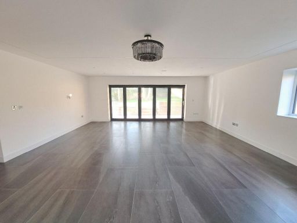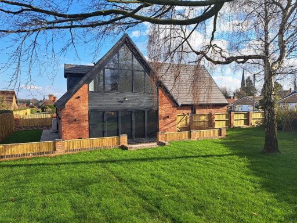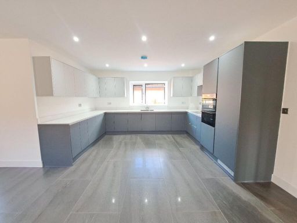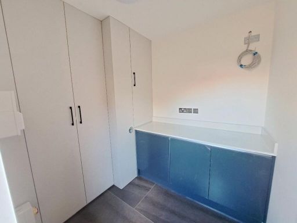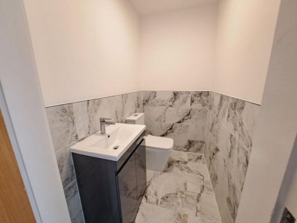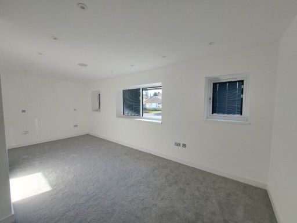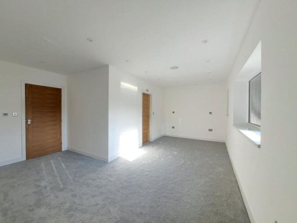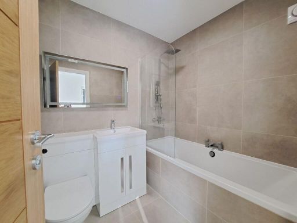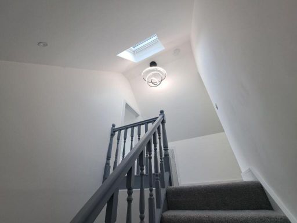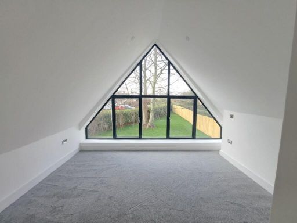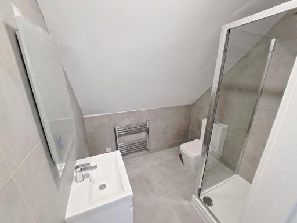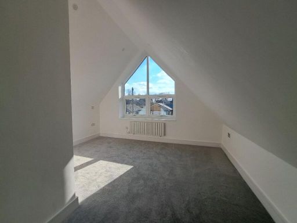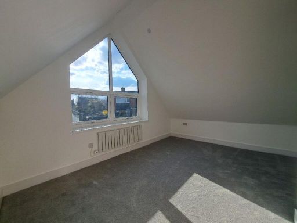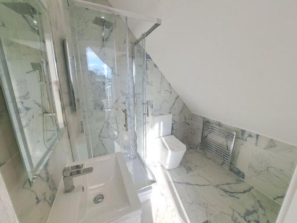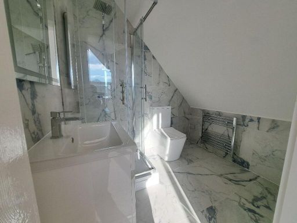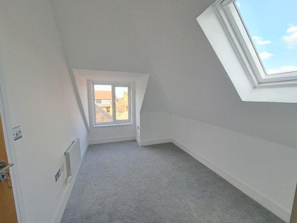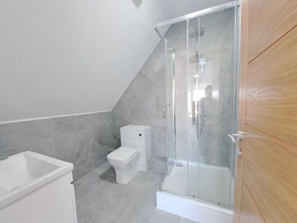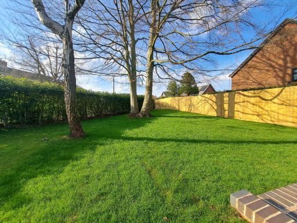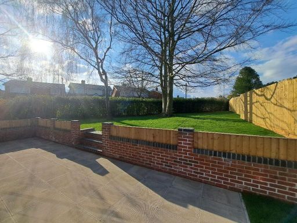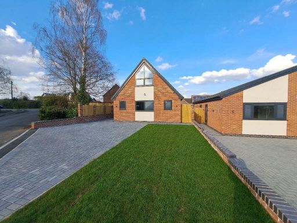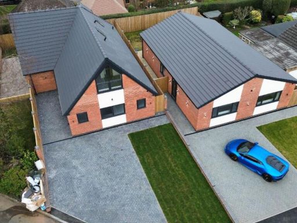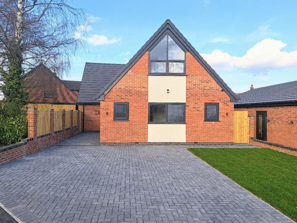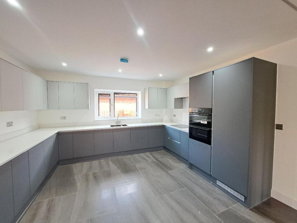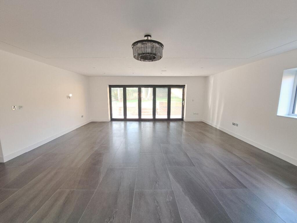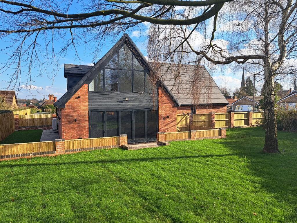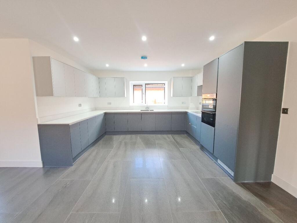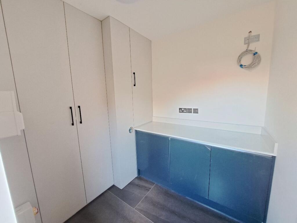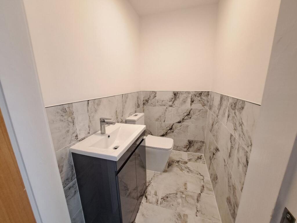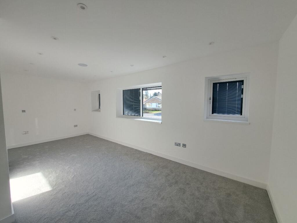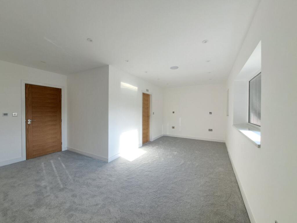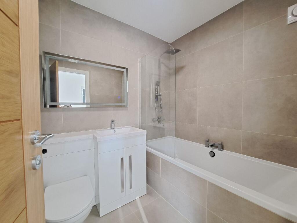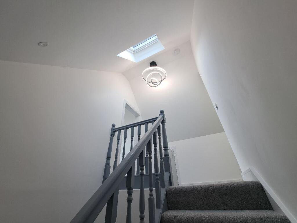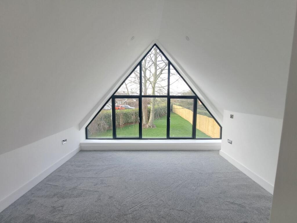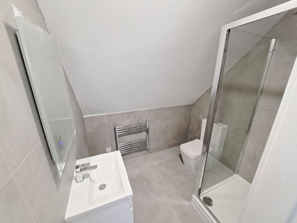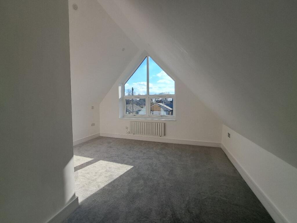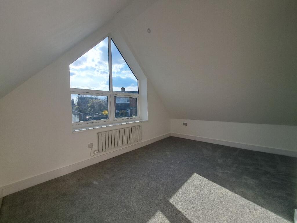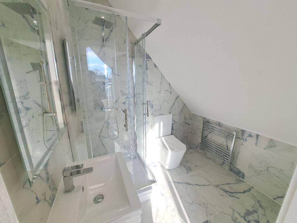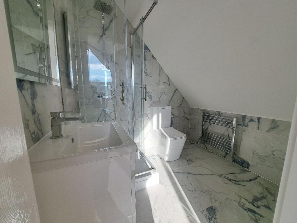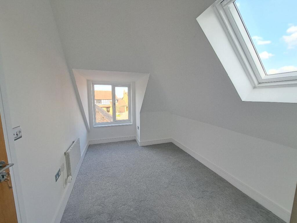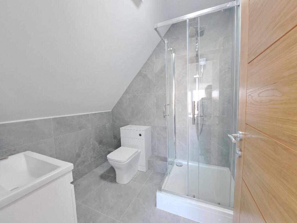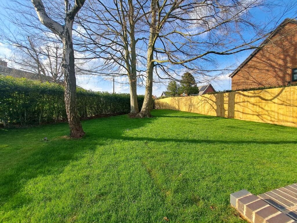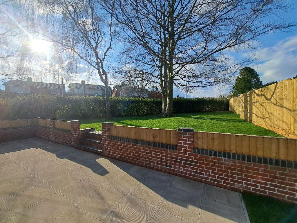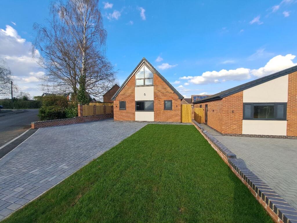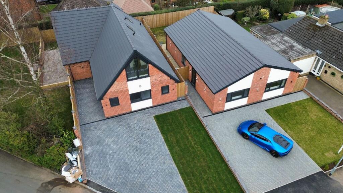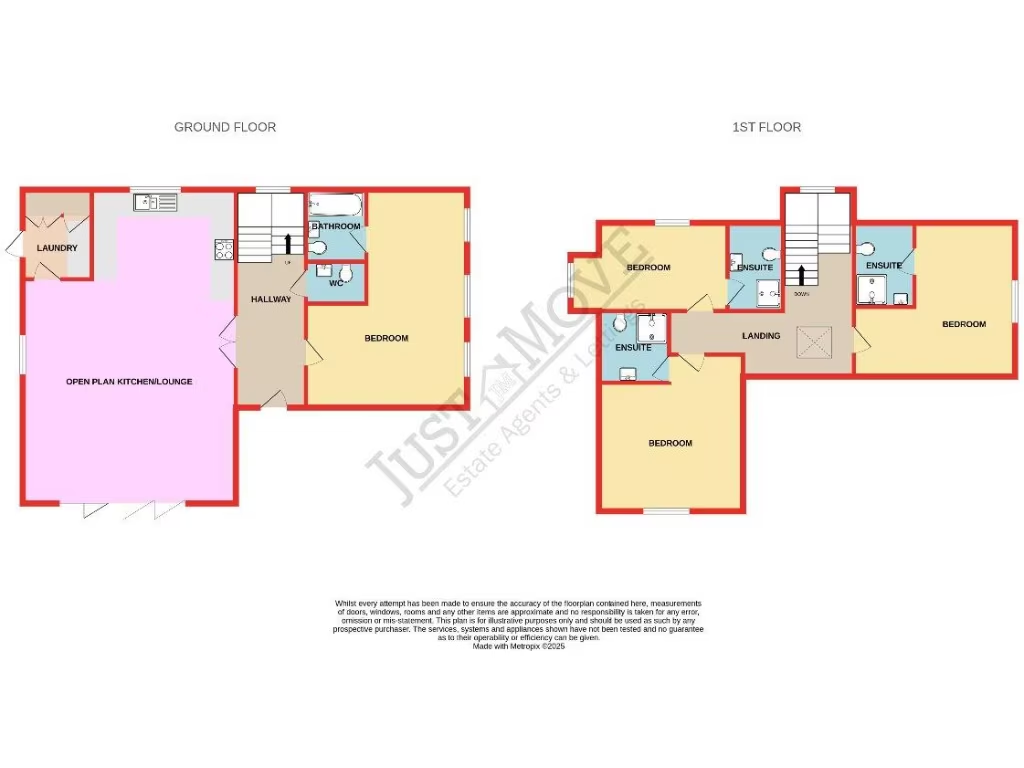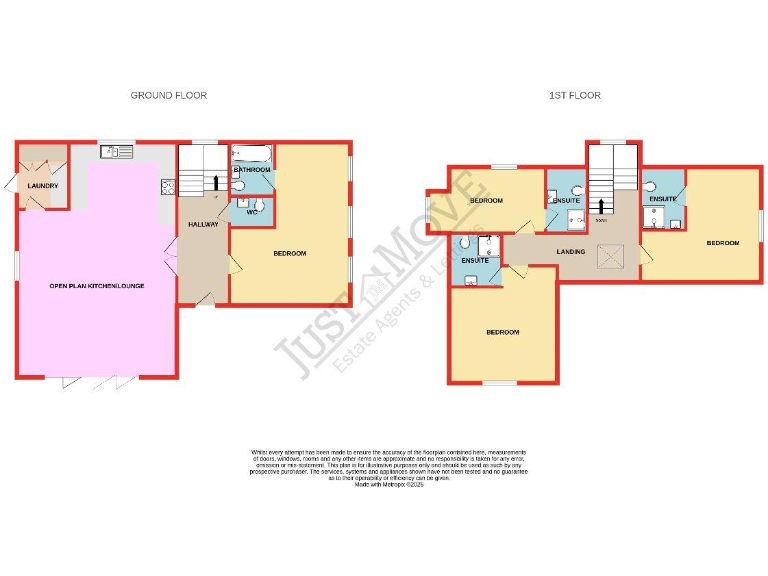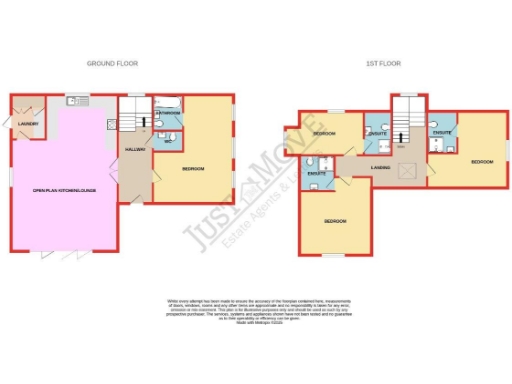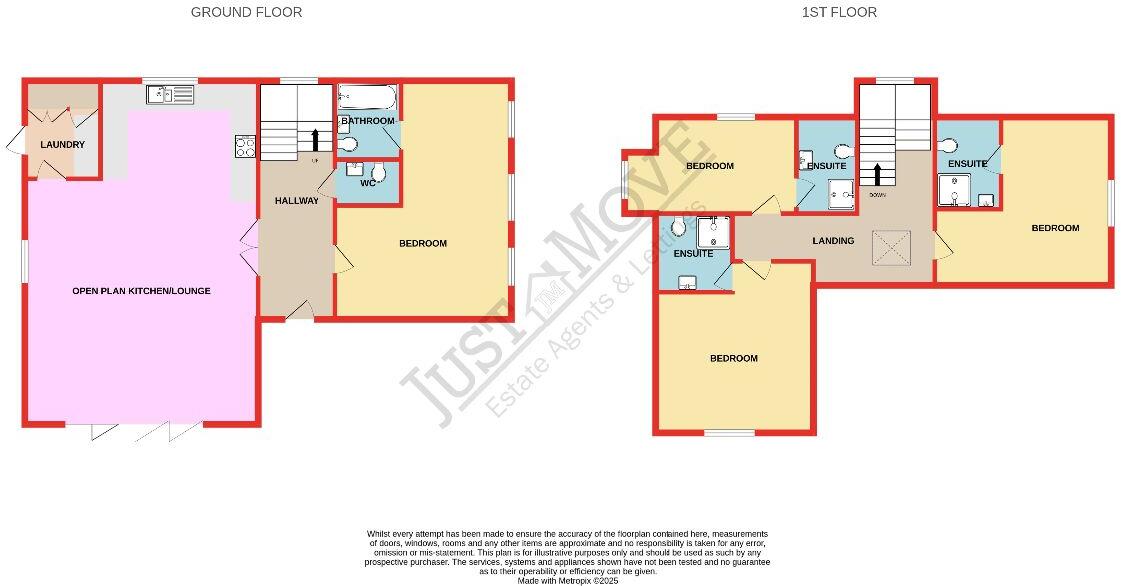Summary - 15 BEECROFT AVENUE LICHFIELD WS13 7EZ
4 bed 4 bath Bungalow
Contemporary family living with generous gardens and multi-car parking.
Four double bedrooms each with a private en-suite bathroom
Large open-plan kitchen/dining/family room with bi-folding doors
Ground-floor bedroom suitable for guests or accessible living
Air-source heat pump, underfloor heating, smart heaters and double glazing
Large plot with gardens front, side and rear; ample driveway parking
Offered freehold and described as new build; verify certificates
Conflicting construction data (1930–49) and assumed solid-brick walls
Local crime levels reported above average—check neighbourhood stats
This spacious four-bedroom dormer bungalow is arranged for contemporary family living. The heart of the home is a large open-plan kitchen/dining/family room with bi-folding doors that open onto the garden, creating a bright, social ground floor ideal for everyday life and entertaining. One bedroom sits on the ground floor for easy accessibility; three further bedrooms occupy the first floor, each with its own en-suite for household privacy.
The specification emphasises energy-efficient systems: an air-source heat pump is listed as powering underfloor heating, and electric smart heaters and double glazing are included. A wide, block-paved driveway provides off-street parking for multiple vehicles and side access leads around the large plot with gardens to front, side and rear. The property is offered freehold and described as a new build with quality finishes throughout.
There are a few matters to note before viewing. Official certificates—EPC, NHBC and council tax banding—are currently awaited. The listing data also records the building as constructed 1930–1949 and walls as solid brick with assumed no insulation, which conflicts with the “new build” description; this discrepancy should be clarified. Local crime is reported above average, and the property’s mixed heating details (air-source heat pump alongside a mains gas boiler and radiators) should be reviewed with the seller to understand running costs and system roles.
Overall this home will suit families or professionals wanting generous, modern living space, abundant ensuite accommodation and strong kerb appeal. Arrange a viewing to confirm specification and certificates and to inspect energy and construction details in person.
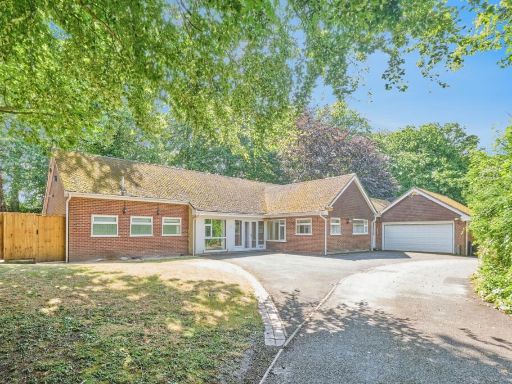 4 bedroom bungalow for sale in Stowe Hill Gardens, Lichfield, Staffordshire, WS13 — £975,000 • 4 bed • 2 bath • 2347 ft²
4 bedroom bungalow for sale in Stowe Hill Gardens, Lichfield, Staffordshire, WS13 — £975,000 • 4 bed • 2 bath • 2347 ft²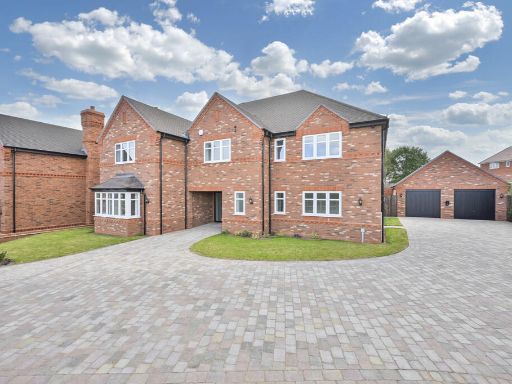 5 bedroom detached house for sale in Deanslade Court, Claypit Lane, Lichfield, WS14 — £1,250,000 • 5 bed • 4 bath • 3451 ft²
5 bedroom detached house for sale in Deanslade Court, Claypit Lane, Lichfield, WS14 — £1,250,000 • 5 bed • 4 bath • 3451 ft²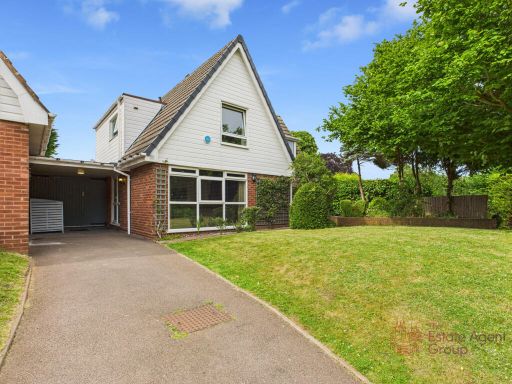 4 bedroom detached house for sale in Laurel Close, Lichfield, Lichfield, WS13 — £550,000 • 4 bed • 2 bath • 2224 ft²
4 bedroom detached house for sale in Laurel Close, Lichfield, Lichfield, WS13 — £550,000 • 4 bed • 2 bath • 2224 ft²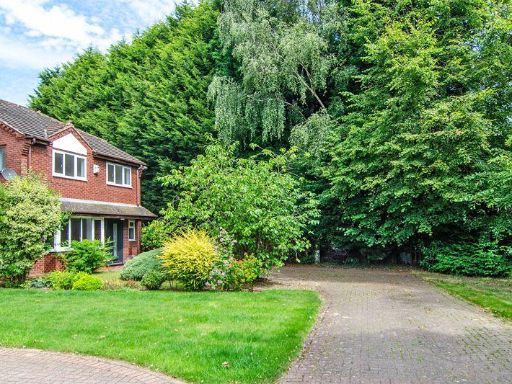 4 bedroom detached house for sale in The Hedgerows, Shortbutts Lane, Lichfield, WS14 — £475,000 • 4 bed • 2 bath • 1507 ft²
4 bedroom detached house for sale in The Hedgerows, Shortbutts Lane, Lichfield, WS14 — £475,000 • 4 bed • 2 bath • 1507 ft²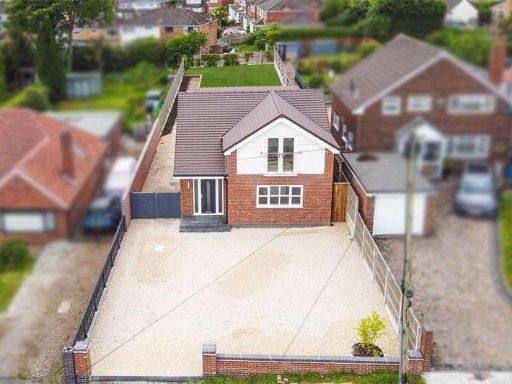 4 bedroom detached bungalow for sale in Thorpe Street, Burntwood, WS7 — £500,000 • 4 bed • 2 bath • 953 ft²
4 bedroom detached bungalow for sale in Thorpe Street, Burntwood, WS7 — £500,000 • 4 bed • 2 bath • 953 ft²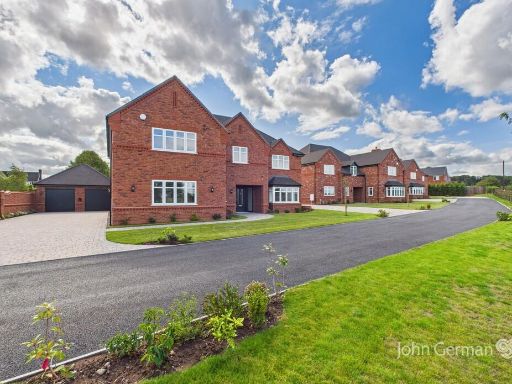 5 bedroom detached house for sale in Claypit Lane, Lichfield, WS14 — £1,300,000 • 5 bed • 5 bath • 3865 ft²
5 bedroom detached house for sale in Claypit Lane, Lichfield, WS14 — £1,300,000 • 5 bed • 5 bath • 3865 ft²