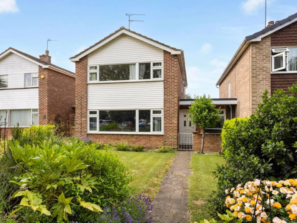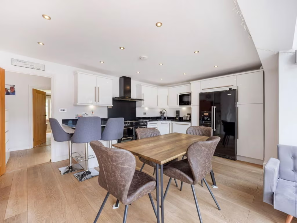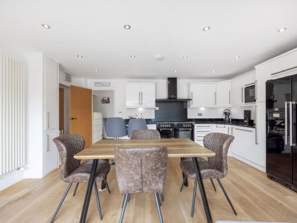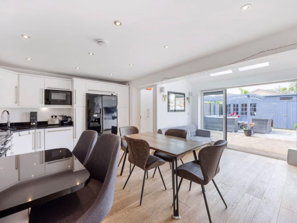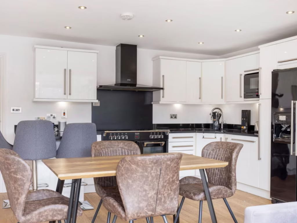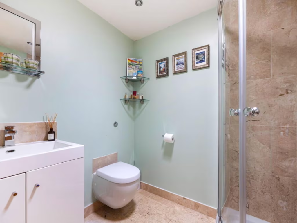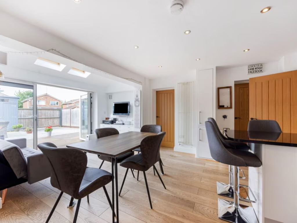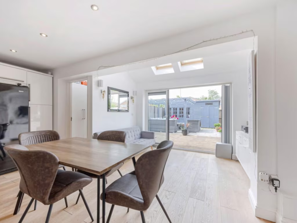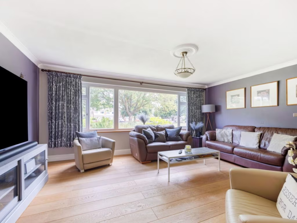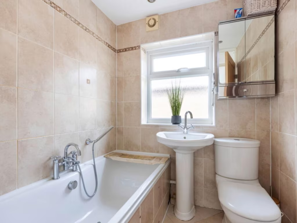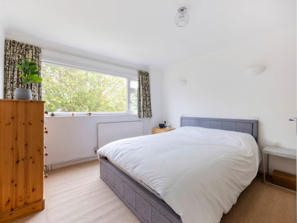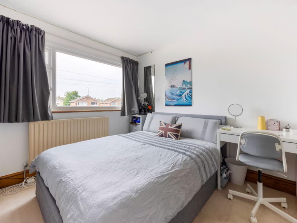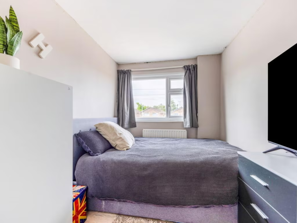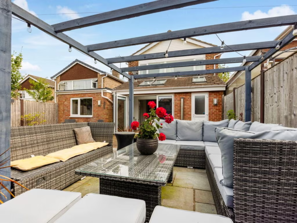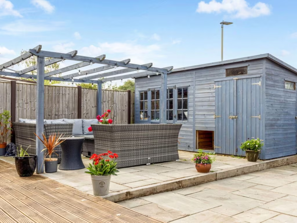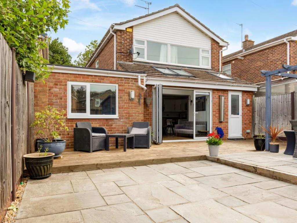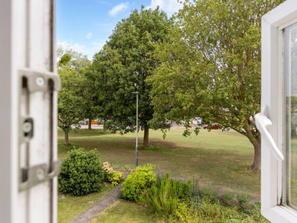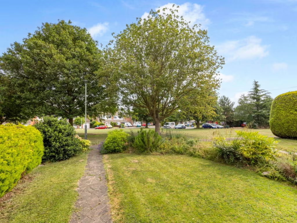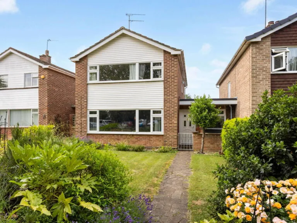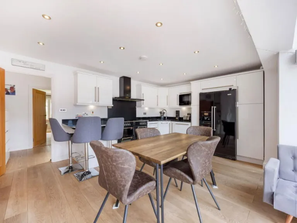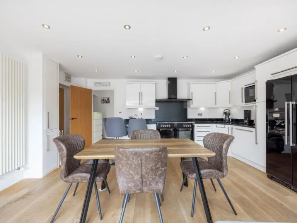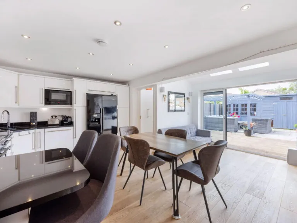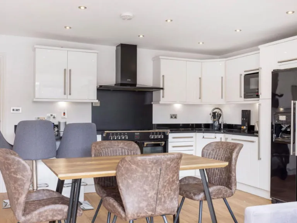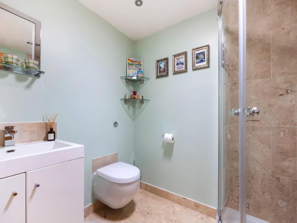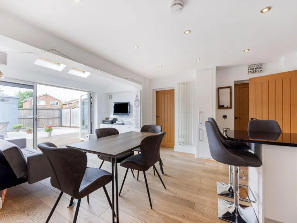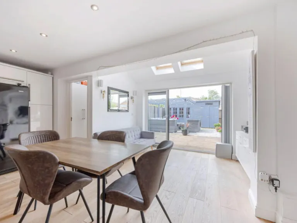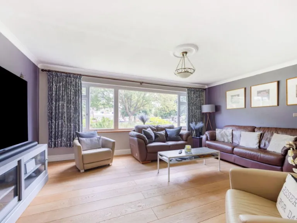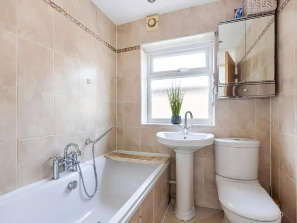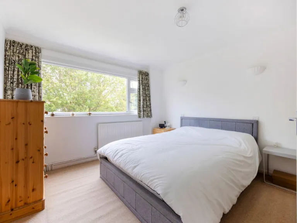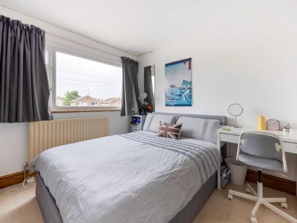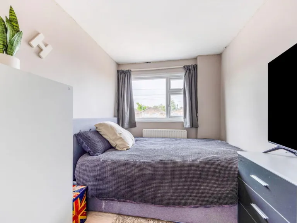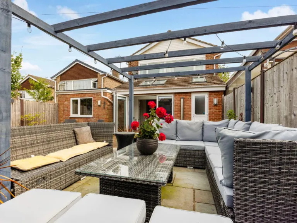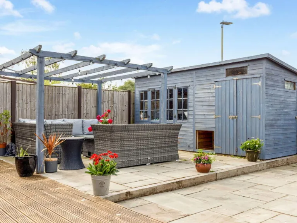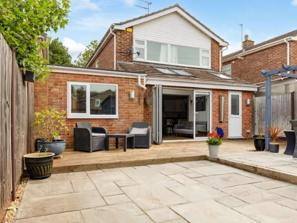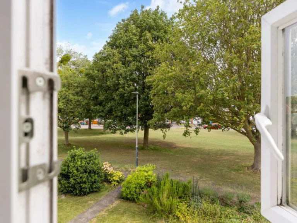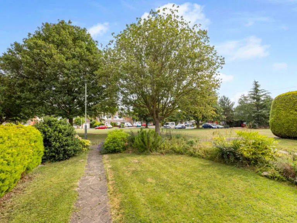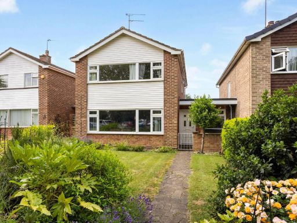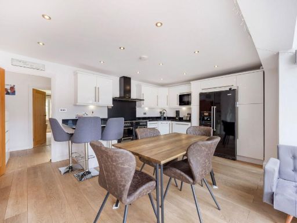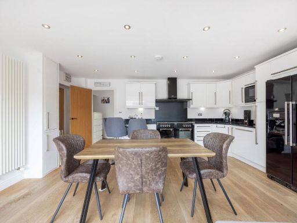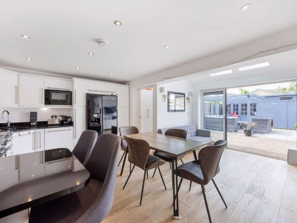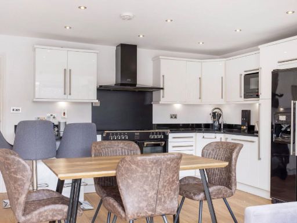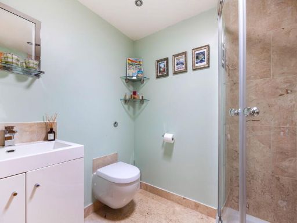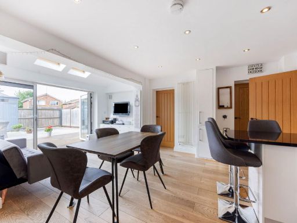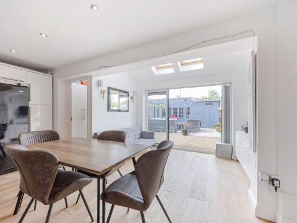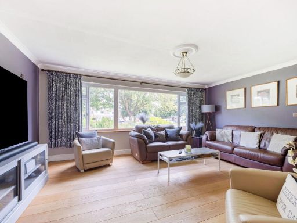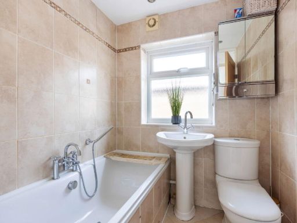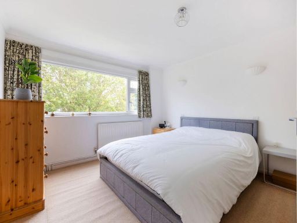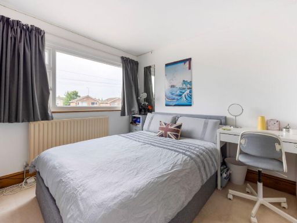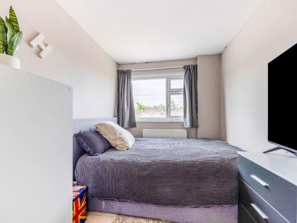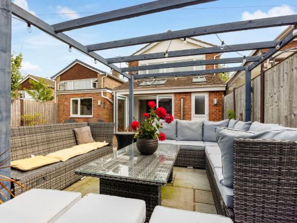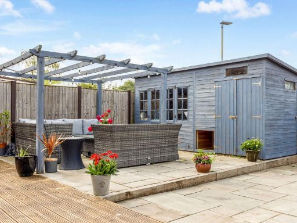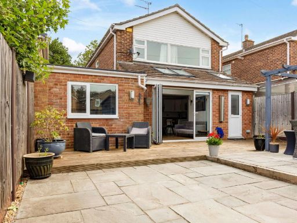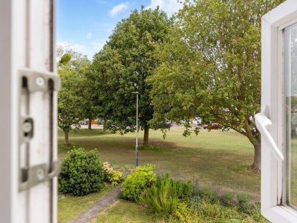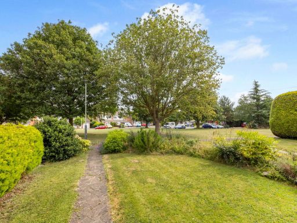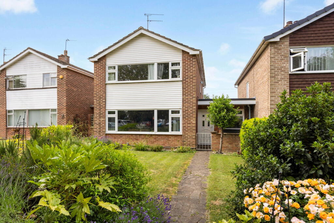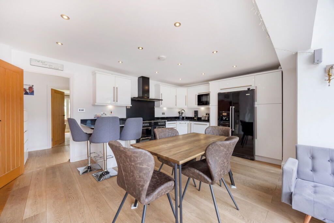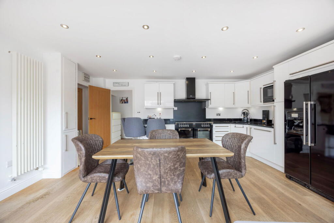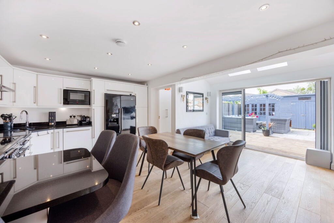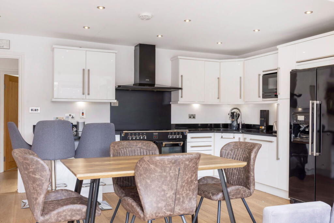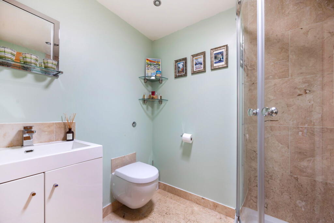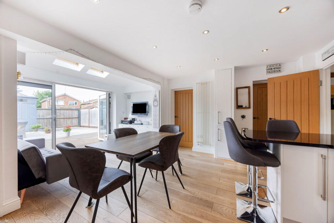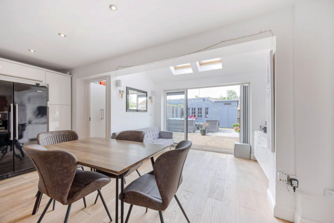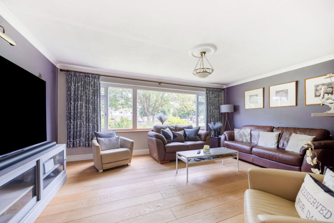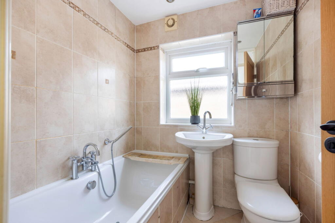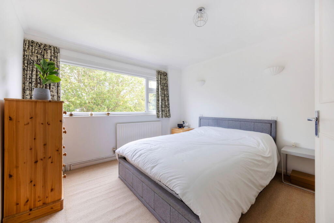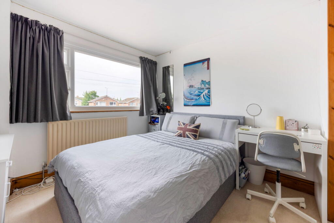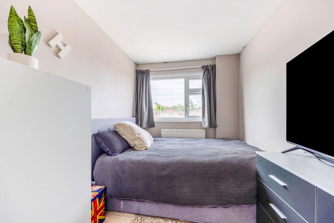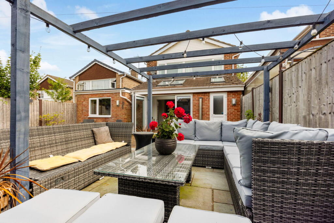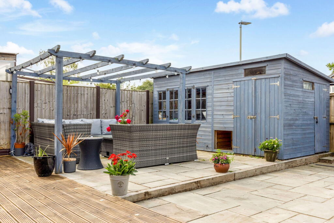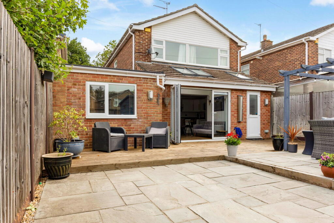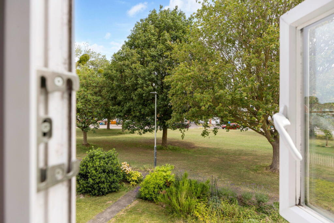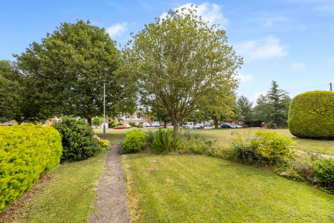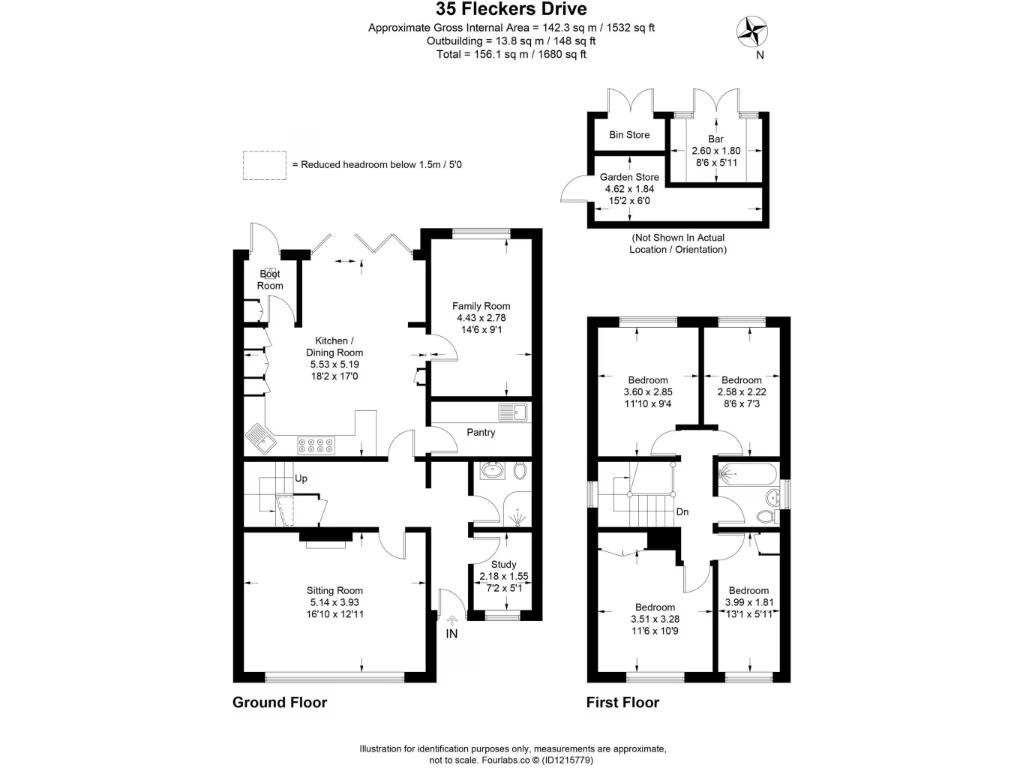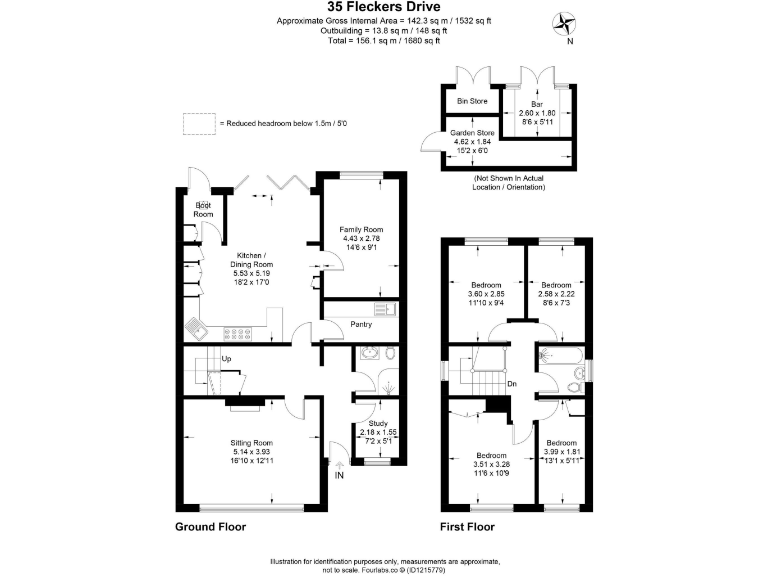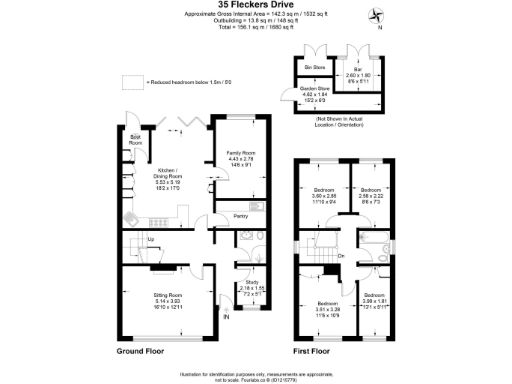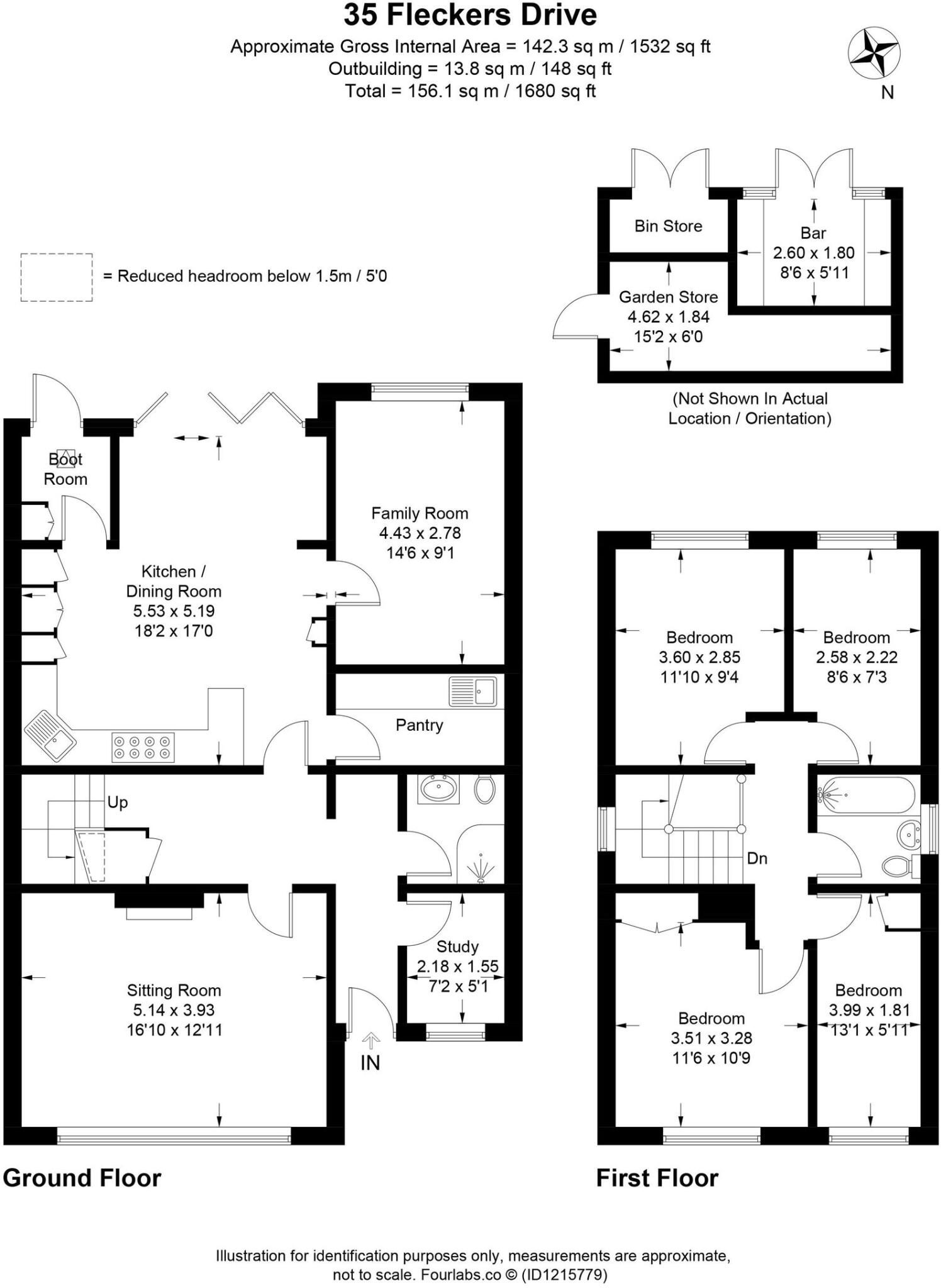Summary - 35 FLECKERS DRIVE CHELTENHAM GL51 3BB
4 bed 2 bath Detached
Versatile four/five bedroom home on a tree-lined road, ideal for families..
Four/five bedroom flexible layout with downstairs shower room
Large open-plan kitchen/diner with bi-fold doors to garden
South-facing, low-maintenance garden with summer house
Off-street parking behind sliding gate; block-paved rear driveway
1960s detached construction — some age-related maintenance possible
Schools within walking distance; family-oriented, low-crime area
Gas central heating and double glazing throughout
Tenure details not specified in provided information
Set on a picturesque, tree-lined road in Hatherley, this extended 1960s detached home suits families seeking flexible living close to good schools. The house offers a generous, light-filled living room with a panoramic window and a focal gas fireplace, plus a spacious open-plan kitchen/diner with bi-fold doors onto a south-facing garden — ideal for family life and entertaining.
Accommodation is versatile: four bedrooms upstairs with a family bathroom, and a ground-floor adaptable room that can serve as a fifth bedroom, playroom or family room. Practical additions include a separate utility, a downstairs shower room, an internal office and quality wooden floors and doors throughout. Off-street parking is provided behind a sliding gate and a block-paved driveway to the rear.
Outside, the enclosed south-facing garden is low-maintenance with a decked patio, custom-built summer house and a shed for storage. The location is family-friendly, with multiple independent and state primary/secondary schools within walking distance and local amenities and bus links nearby.
Notable points to consider: the property is a 1960s construction — while much is presented to a high standard, the overall size is described as average and some buyers may want to check tenure details and any age-related maintenance. Viewings will best reveal how the current layout meets your family’s needs.
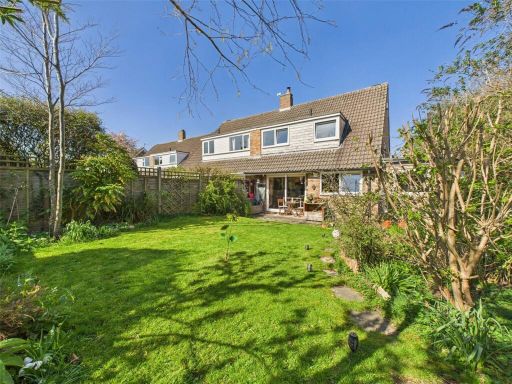 3 bedroom semi-detached house for sale in Alma Road, Cheltenham, Gloucestershire, GL51 — £450,000 • 3 bed • 1 bath • 1251 ft²
3 bedroom semi-detached house for sale in Alma Road, Cheltenham, Gloucestershire, GL51 — £450,000 • 3 bed • 1 bath • 1251 ft²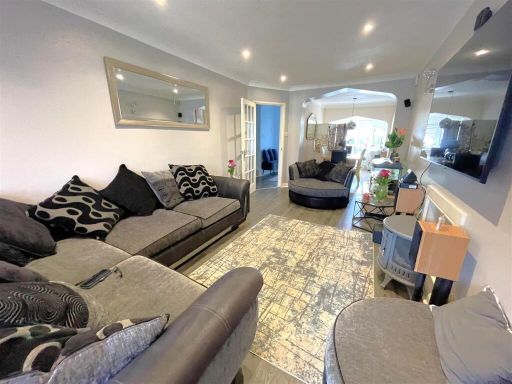 4 bedroom detached house for sale in Village Road, Cheltenham, GL51 — £375,000 • 4 bed • 2 bath • 1375 ft²
4 bedroom detached house for sale in Village Road, Cheltenham, GL51 — £375,000 • 4 bed • 2 bath • 1375 ft²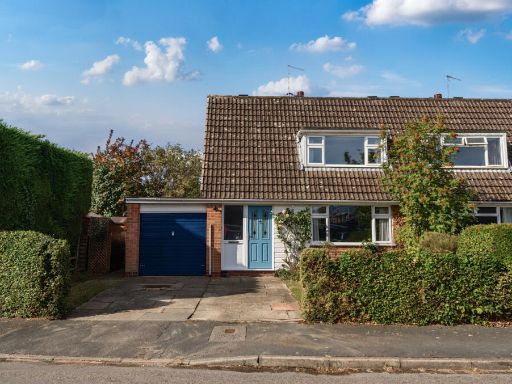 4 bedroom semi-detached house for sale in Barton Way, Up Hatherley, Cheltenham, GL51 — £450,000 • 4 bed • 1 bath • 1106 ft²
4 bedroom semi-detached house for sale in Barton Way, Up Hatherley, Cheltenham, GL51 — £450,000 • 4 bed • 1 bath • 1106 ft²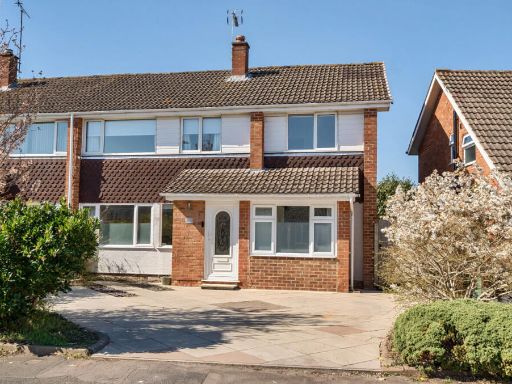 4 bedroom semi-detached house for sale in Carmarthen Road, Cheltenham, Gloucestershire, GL51 — £525,000 • 4 bed • 1 bath • 1500 ft²
4 bedroom semi-detached house for sale in Carmarthen Road, Cheltenham, Gloucestershire, GL51 — £525,000 • 4 bed • 1 bath • 1500 ft²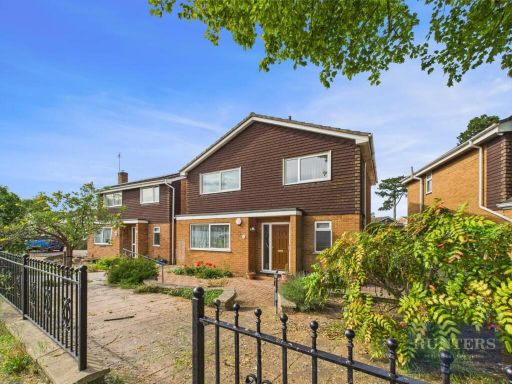 4 bedroom detached house for sale in Hatherley Lane, Cheltenham, GL51 — £399,950 • 4 bed • 2 bath • 1317 ft²
4 bedroom detached house for sale in Hatherley Lane, Cheltenham, GL51 — £399,950 • 4 bed • 2 bath • 1317 ft²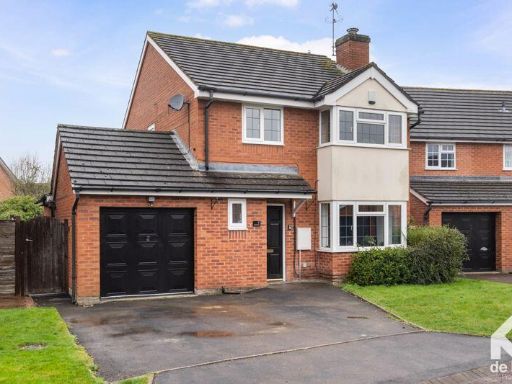 4 bedroom detached house for sale in Silverwood Way, Up Hatherley, Cheltenham, GL51 — £560,000 • 4 bed • 3 bath • 1527 ft²
4 bedroom detached house for sale in Silverwood Way, Up Hatherley, Cheltenham, GL51 — £560,000 • 4 bed • 3 bath • 1527 ft²