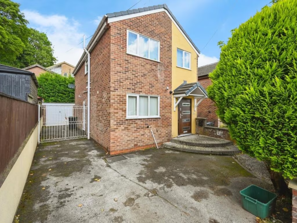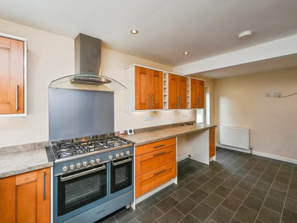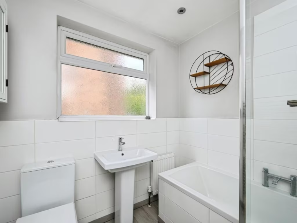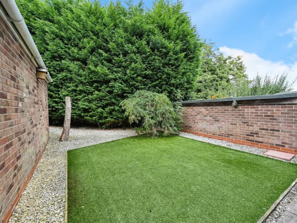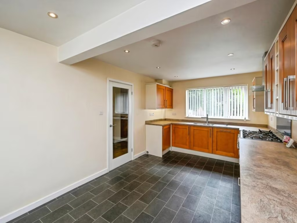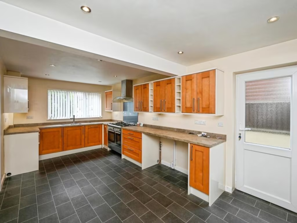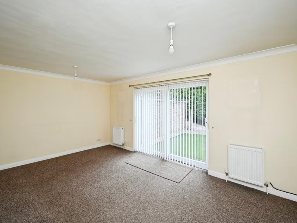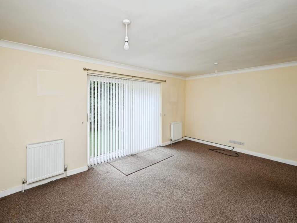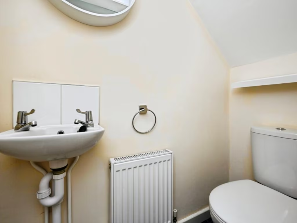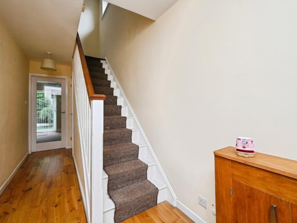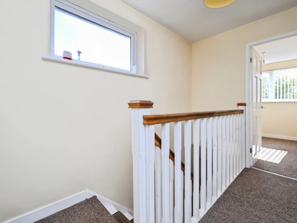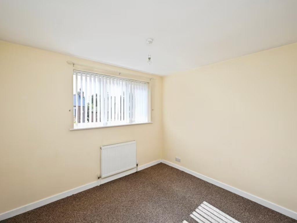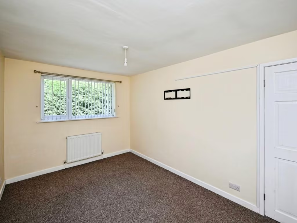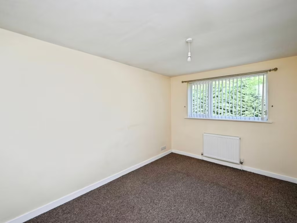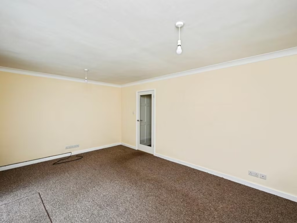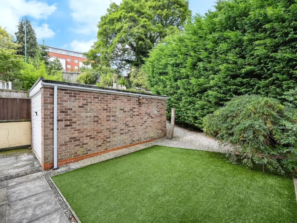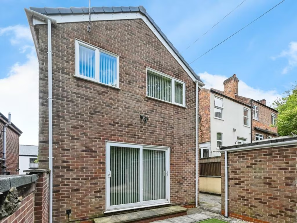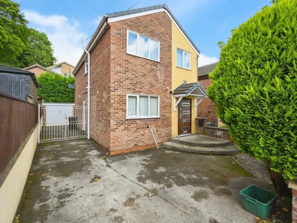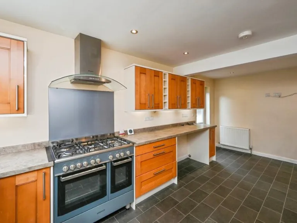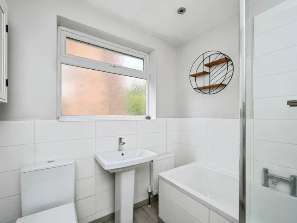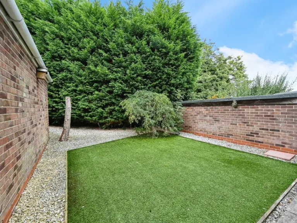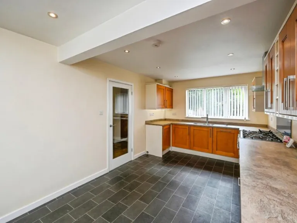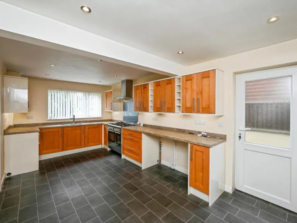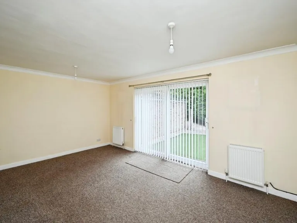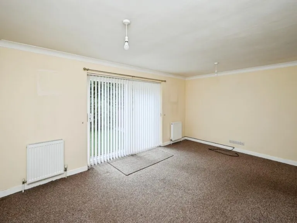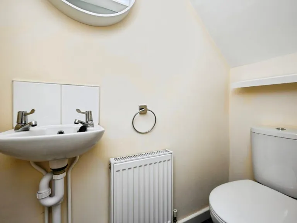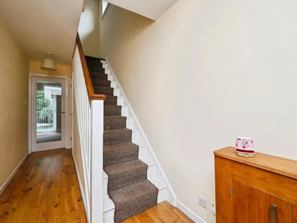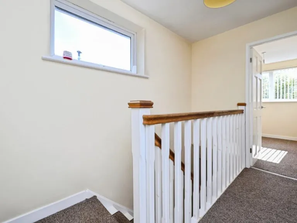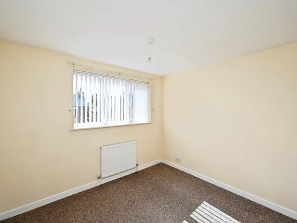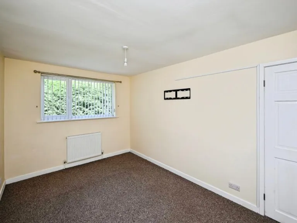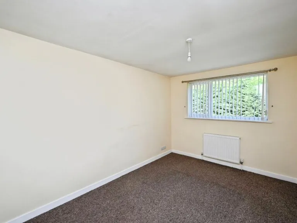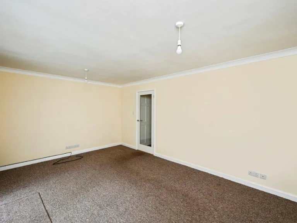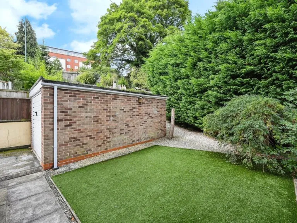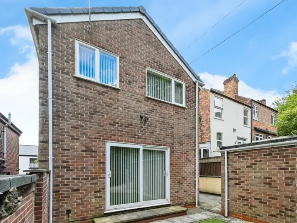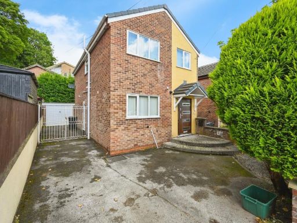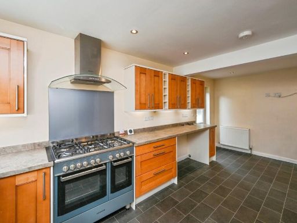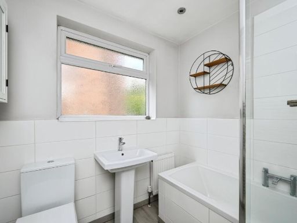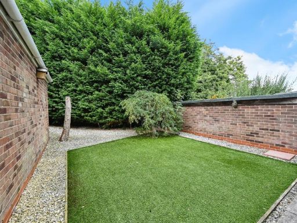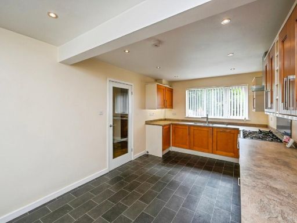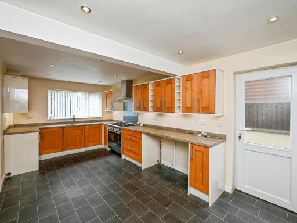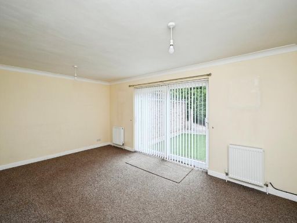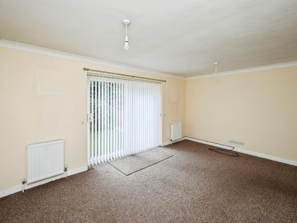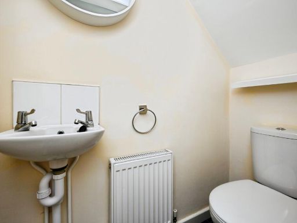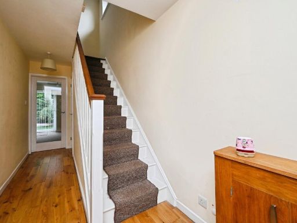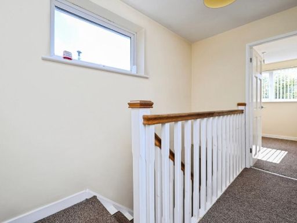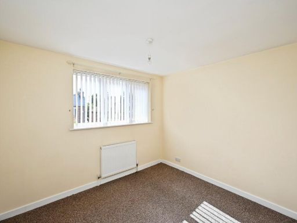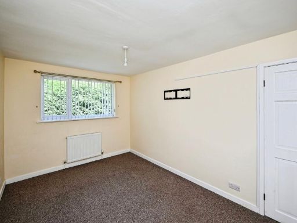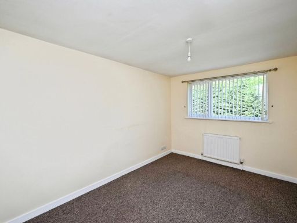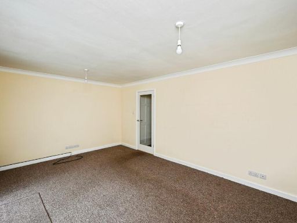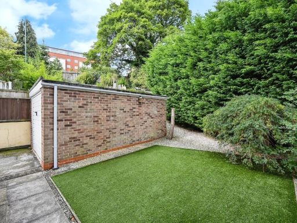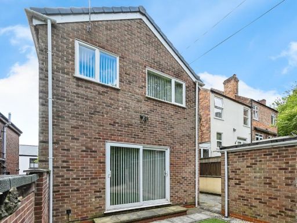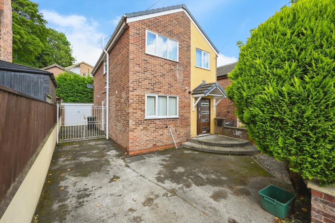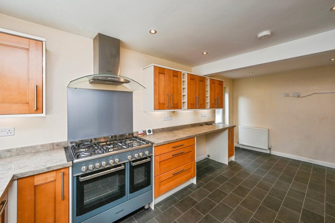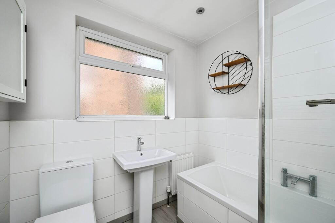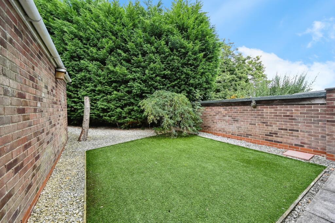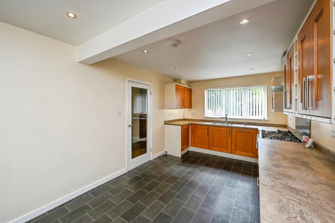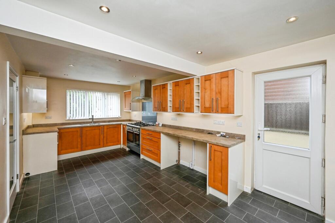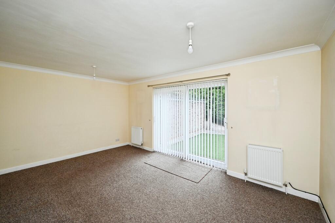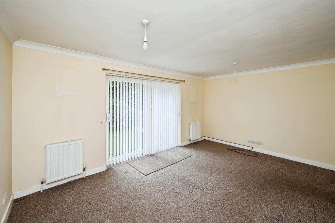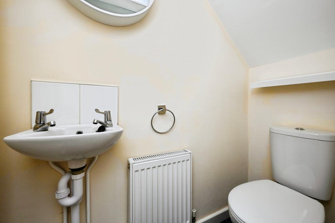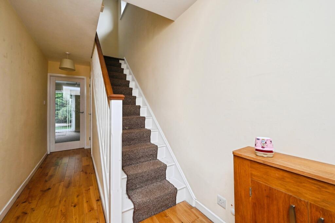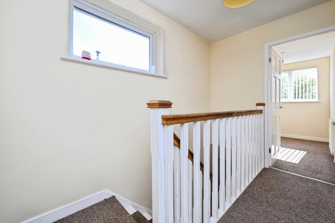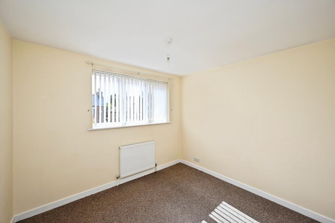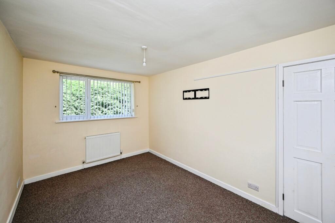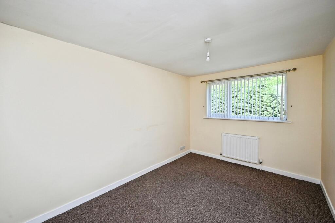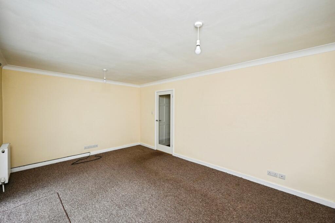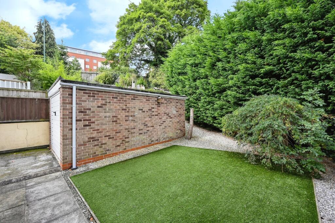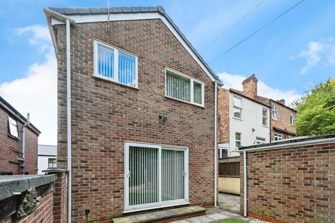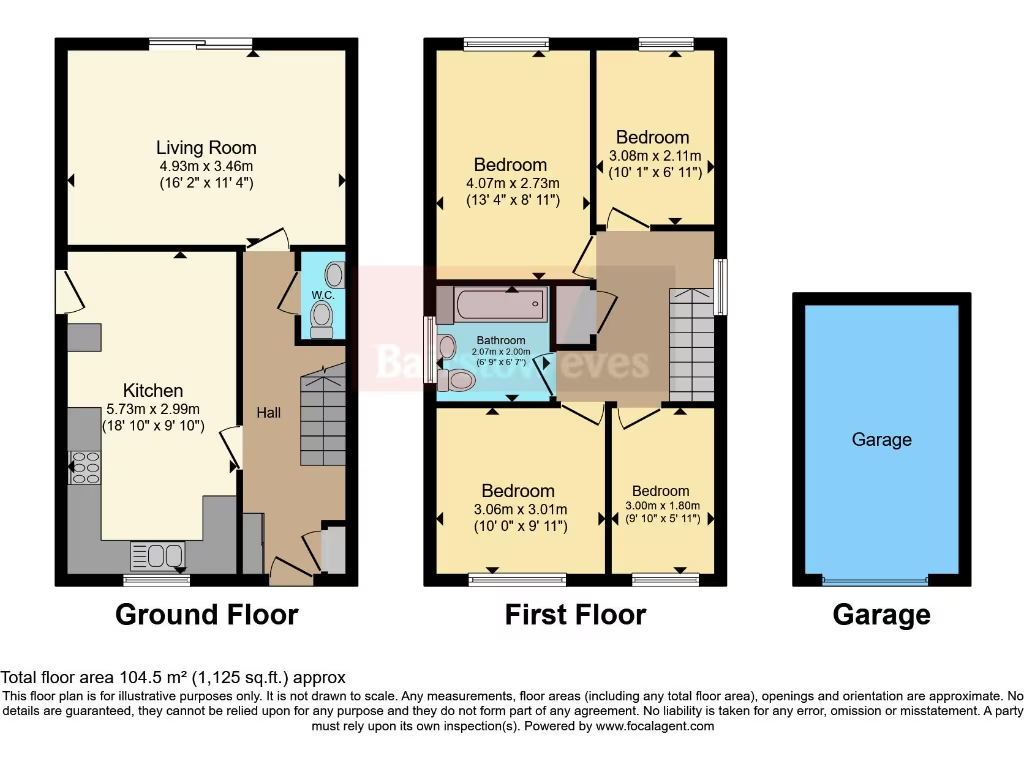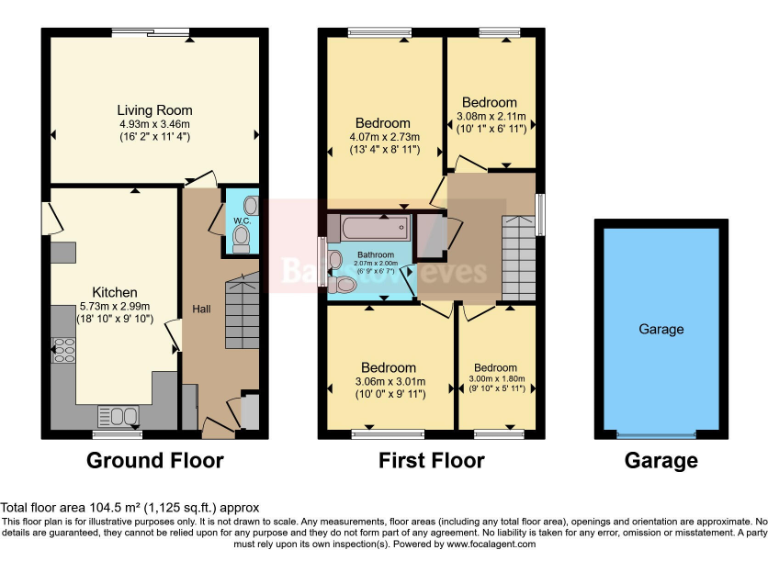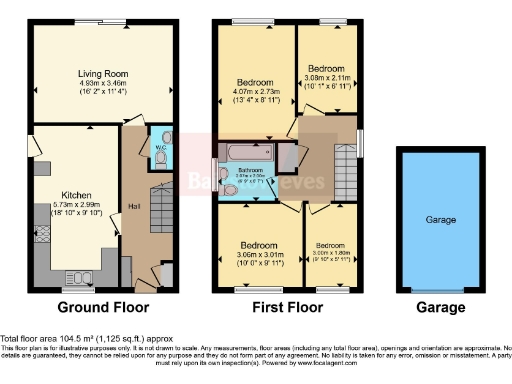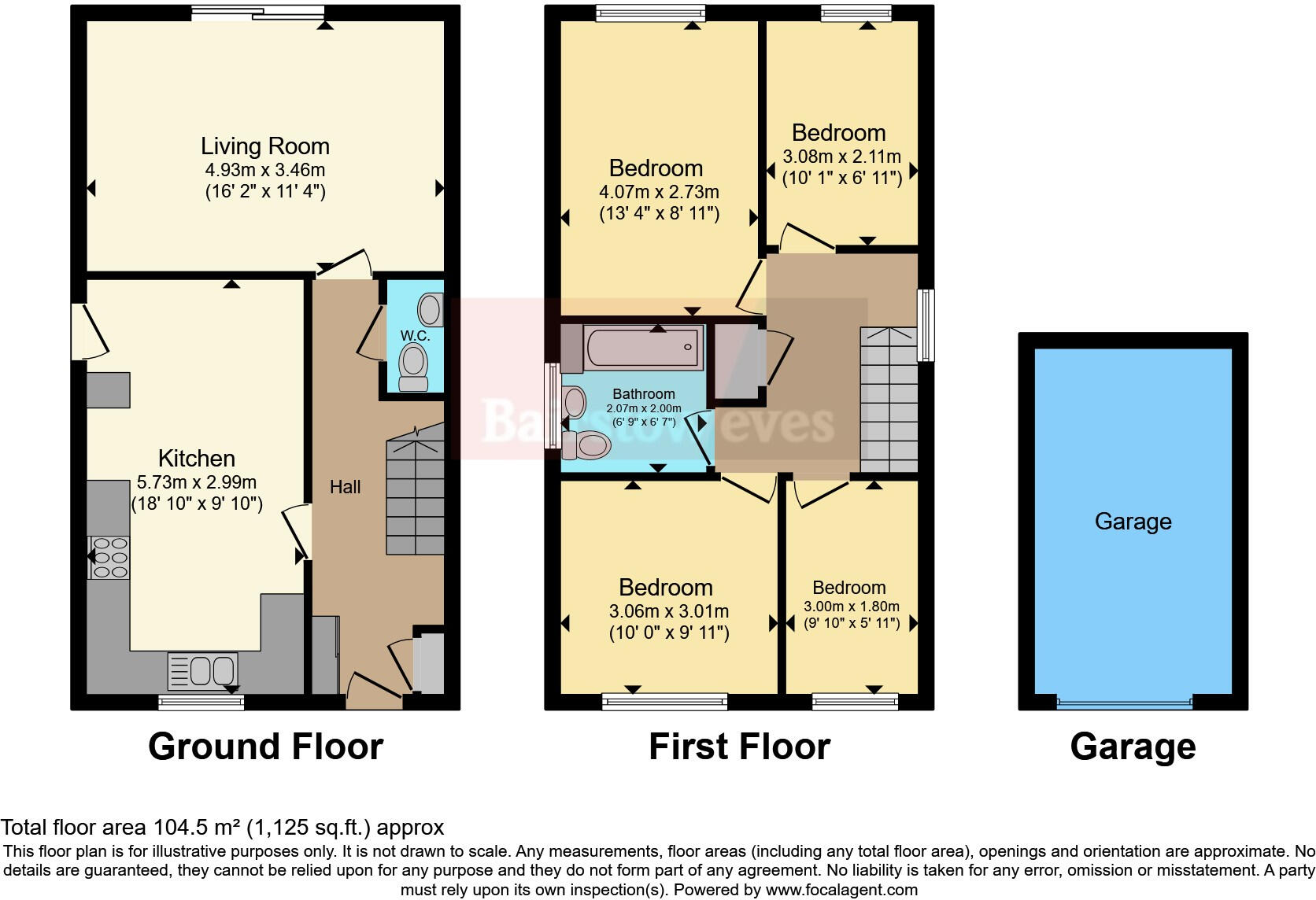Summary - 3A KENT ROAD NOTTINGHAM NG3 6BE
4 bed 1 bath Detached
Four-bedroom detached house in Mapperley with garden, garage and no upward chain..
Four bedrooms in a detached layout, good for family living
No upward chain — available for immediate completion
Modern kitchen and lounge opening to a manicured rear garden
Driveway plus detached garage with secure gated parking
Single three-piece bathroom only — one bathroom for four bedrooms
Small overall size (approx. 759 sq ft) and compact plot
Exterior dated and mid-20th-century finishes; external updating advised
Cavity walls likely uninsulated; double glazing pre-2002; energy upgrades possible
This detached four-bedroom house in Mapperley offers a practical, family-focused layout with immediate move-in readiness and no upward chain. The ground floor includes a modern kitchen and lounge that opens onto a tidy rear garden, while a driveway and detached garage provide secure parking. Local schools, shops and transport links make the location convenient for families.
Despite useful modern comforts—gas central heating and double glazing—the property shows mid-20th-century exterior finishes and will benefit from external updating. The plot and overall floor area are compact (approximately 759 sq ft), so internal space is limited for a four-bedroom home. There is a single three-piece bathroom serving all bedrooms.
Key building details to note: the house dates from the late 1960s–1970s, has cavity walls likely without added insulation, and double glazing fitted before 2002; these factors could mean further work to improve energy efficiency. The garden and garage offer scope for small improvement projects but major extensions would be constrained by the small plot.
This home suits growing families seeking a well-located, chain-free property with scope to modernise and improve energy performance over time. It will also appeal to buyers who prioritise location, schools and parking over large internal floor area.
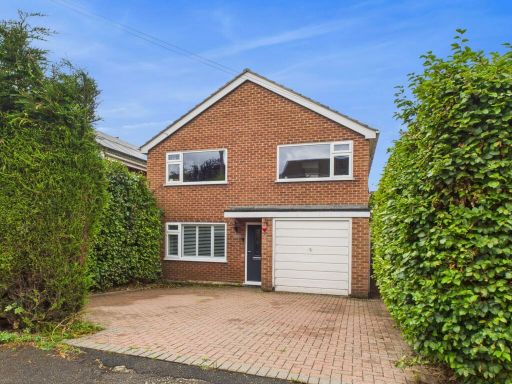 4 bedroom detached house for sale in Linsdale Gardens, Gedling, Nottingham, NG4 — £340,000 • 4 bed • 1 bath • 1282 ft²
4 bedroom detached house for sale in Linsdale Gardens, Gedling, Nottingham, NG4 — £340,000 • 4 bed • 1 bath • 1282 ft²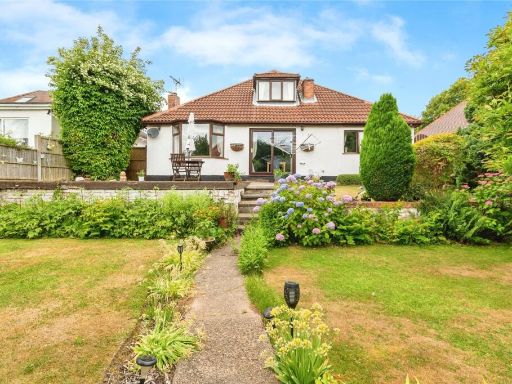 4 bedroom detached house for sale in Marshall Hill Drive, Nottingham, Nottinghamshire, NG3 — £425,000 • 4 bed • 3 bath • 1550 ft²
4 bedroom detached house for sale in Marshall Hill Drive, Nottingham, Nottinghamshire, NG3 — £425,000 • 4 bed • 3 bath • 1550 ft²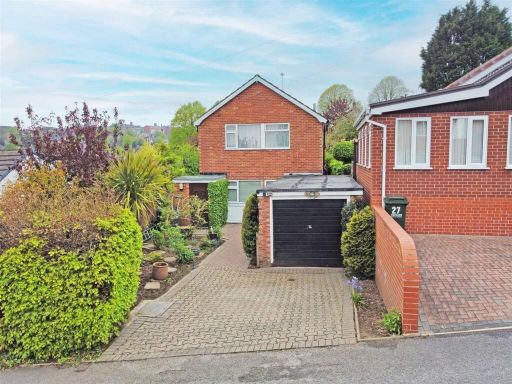 3 bedroom detached house for sale in Marshall Road, Mapperley, Nottingham, NG3 — £250,000 • 3 bed • 1 bath • 897 ft²
3 bedroom detached house for sale in Marshall Road, Mapperley, Nottingham, NG3 — £250,000 • 3 bed • 1 bath • 897 ft²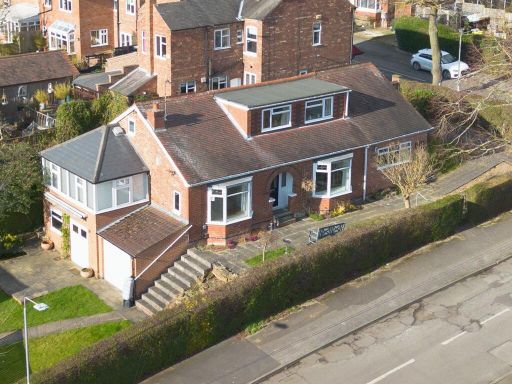 4 bedroom chalet for sale in Kent Road, Mapperley, Nottingham, NG3 — £375,000 • 4 bed • 2 bath • 2247 ft²
4 bedroom chalet for sale in Kent Road, Mapperley, Nottingham, NG3 — £375,000 • 4 bed • 2 bath • 2247 ft²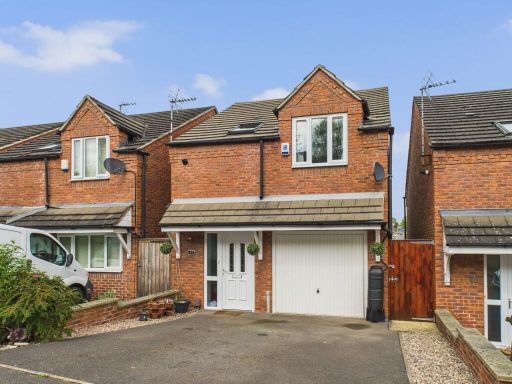 3 bedroom detached house for sale in Pilkington Road, Mapperley, Nottingham, NG3 — £280,000 • 3 bed • 3 bath • 1046 ft²
3 bedroom detached house for sale in Pilkington Road, Mapperley, Nottingham, NG3 — £280,000 • 3 bed • 3 bath • 1046 ft²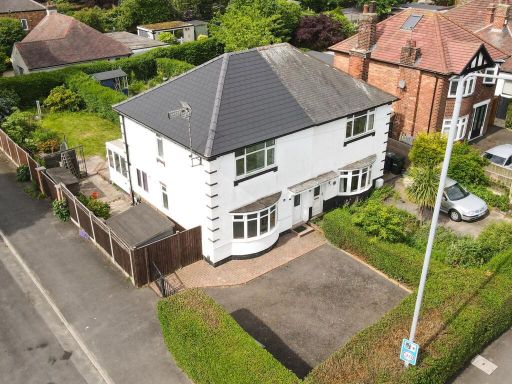 2 bedroom semi-detached house for sale in Westdale Lane, Mapperley, Nottingham, NG3 — £240,000 • 2 bed • 1 bath • 889 ft²
2 bedroom semi-detached house for sale in Westdale Lane, Mapperley, Nottingham, NG3 — £240,000 • 2 bed • 1 bath • 889 ft²