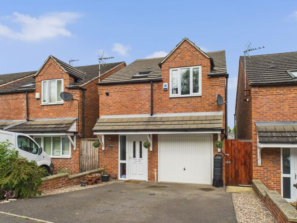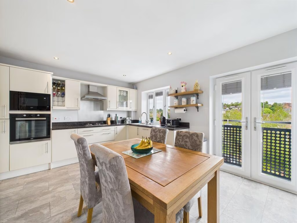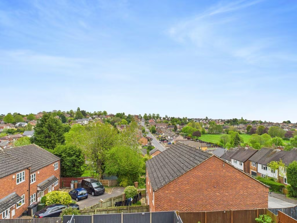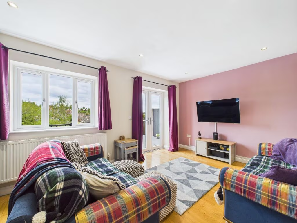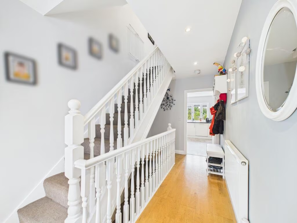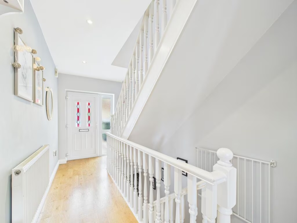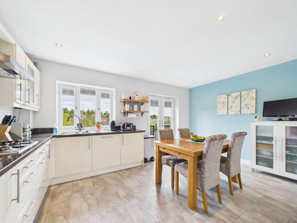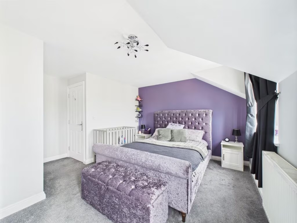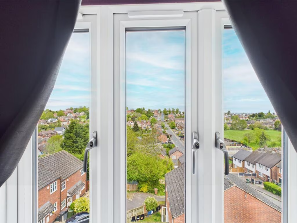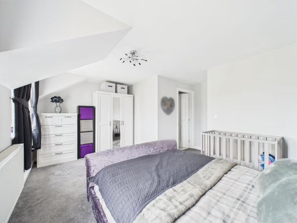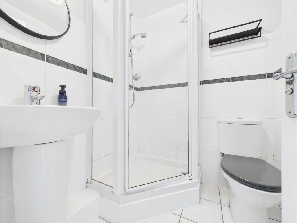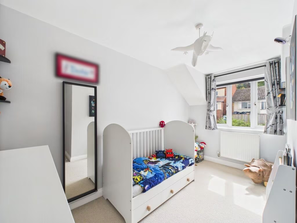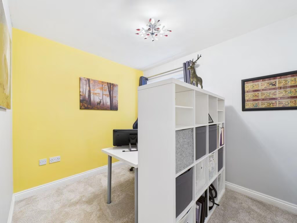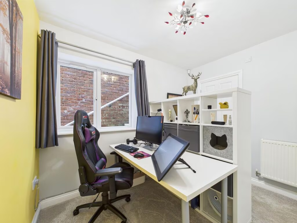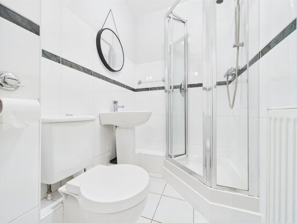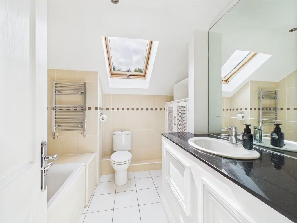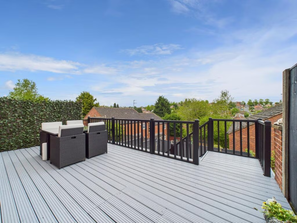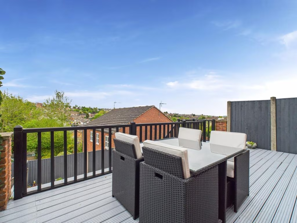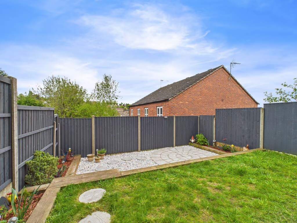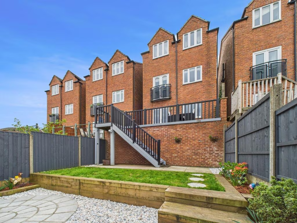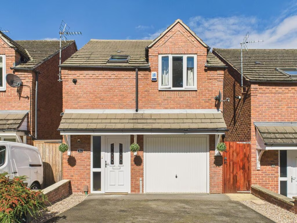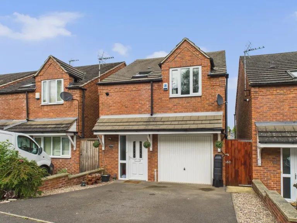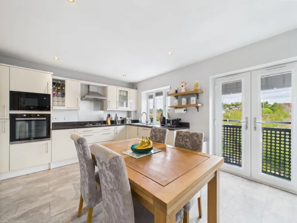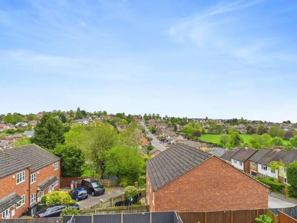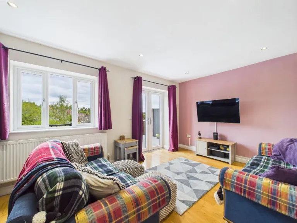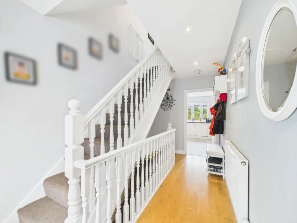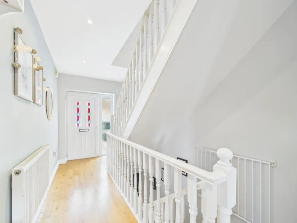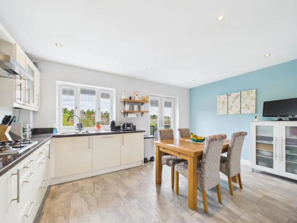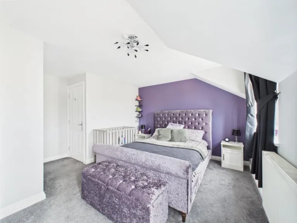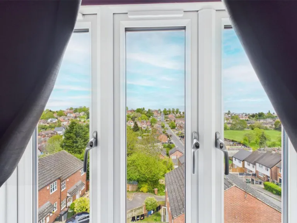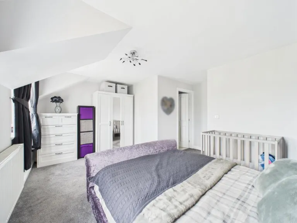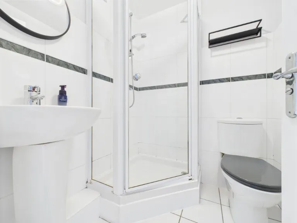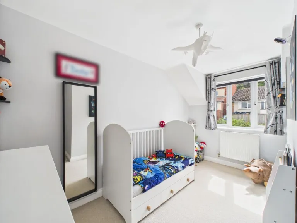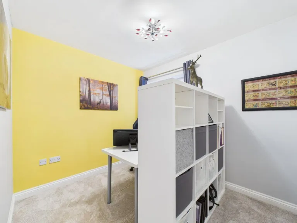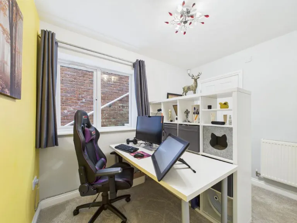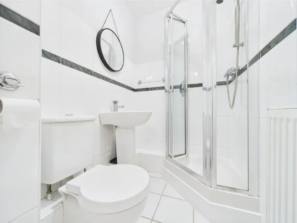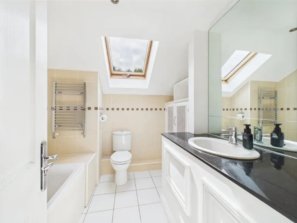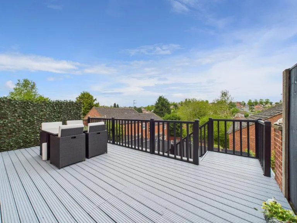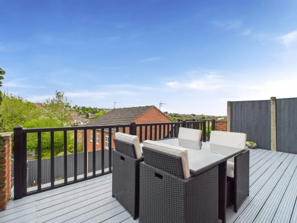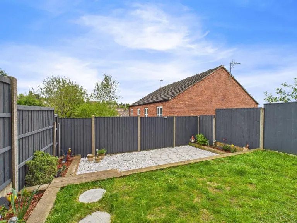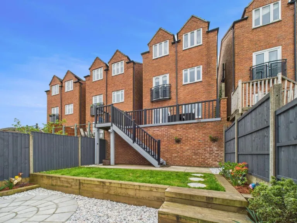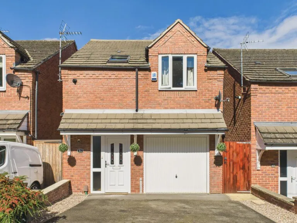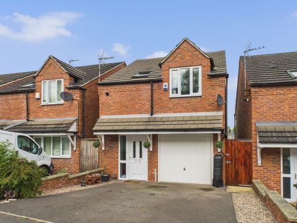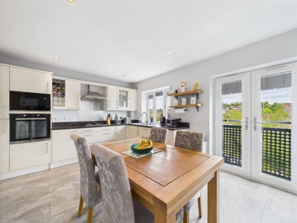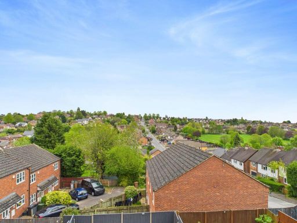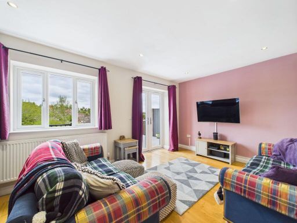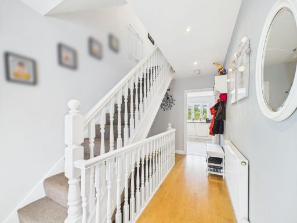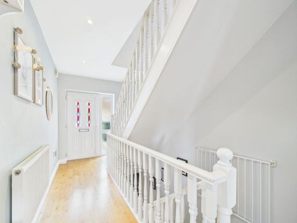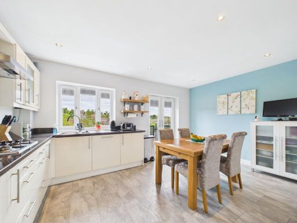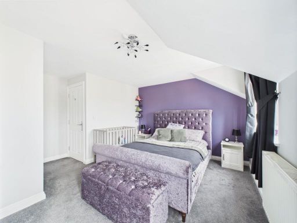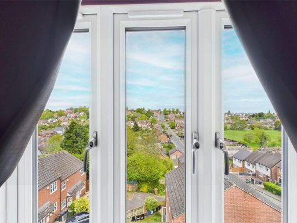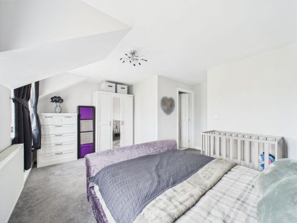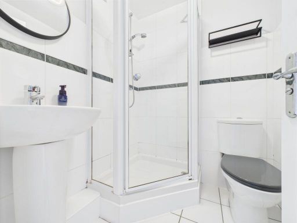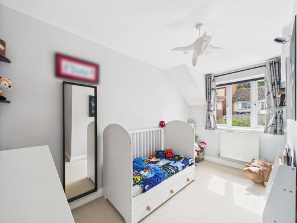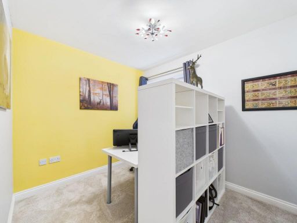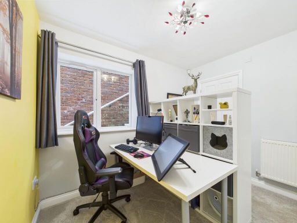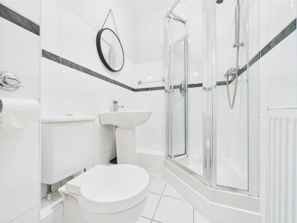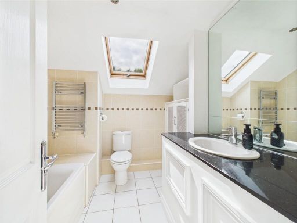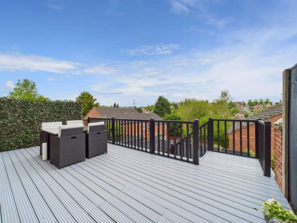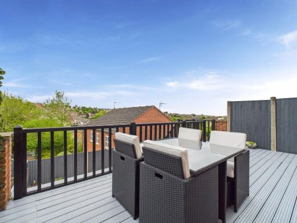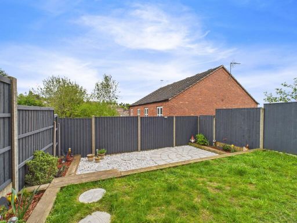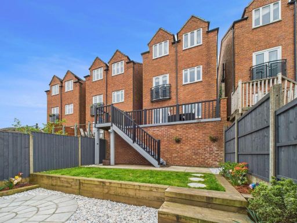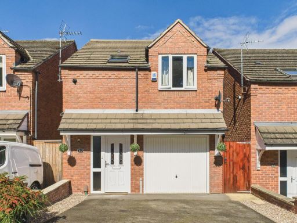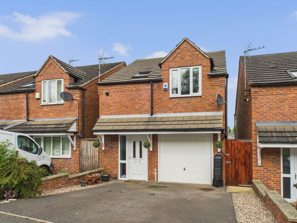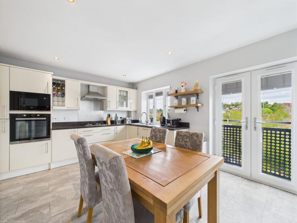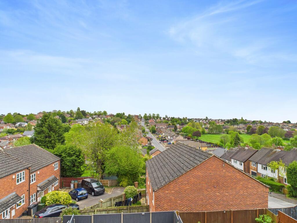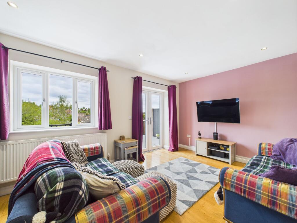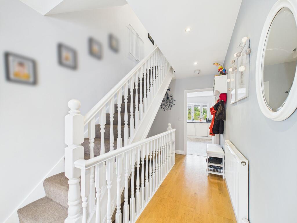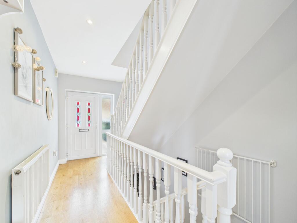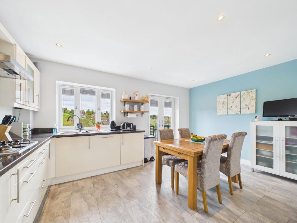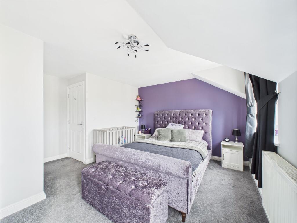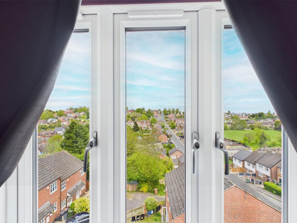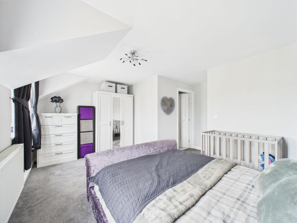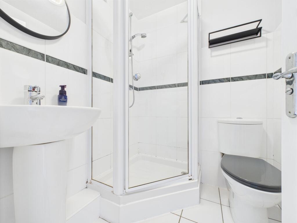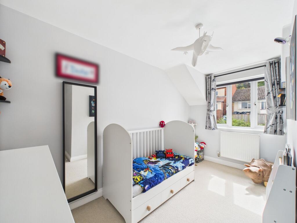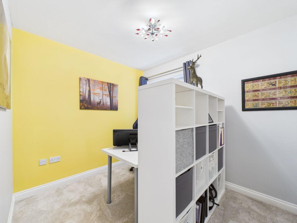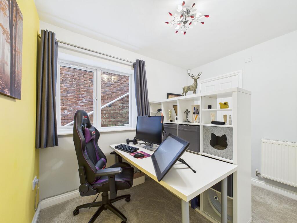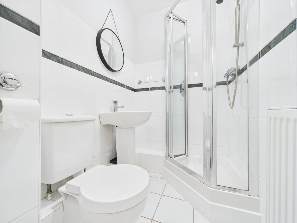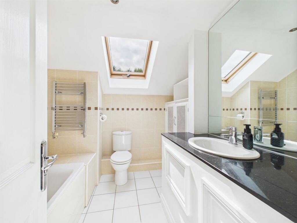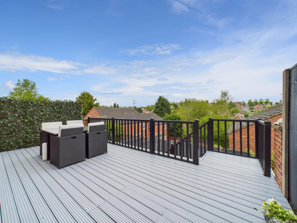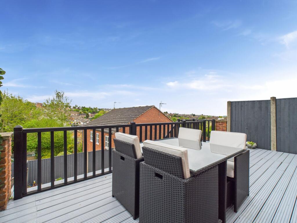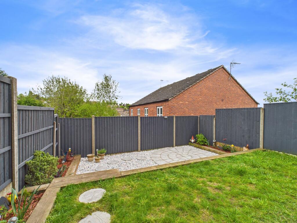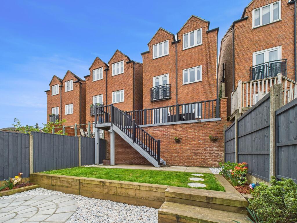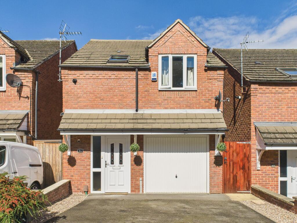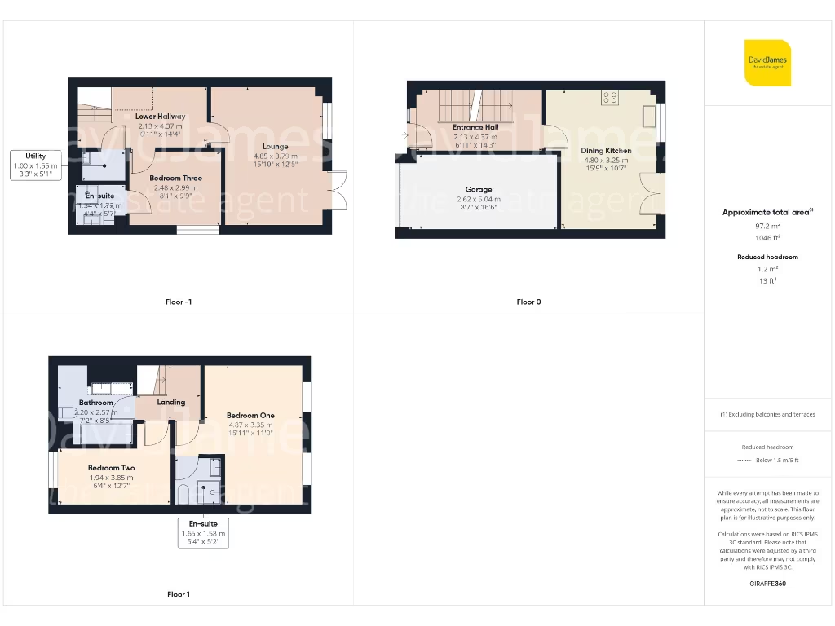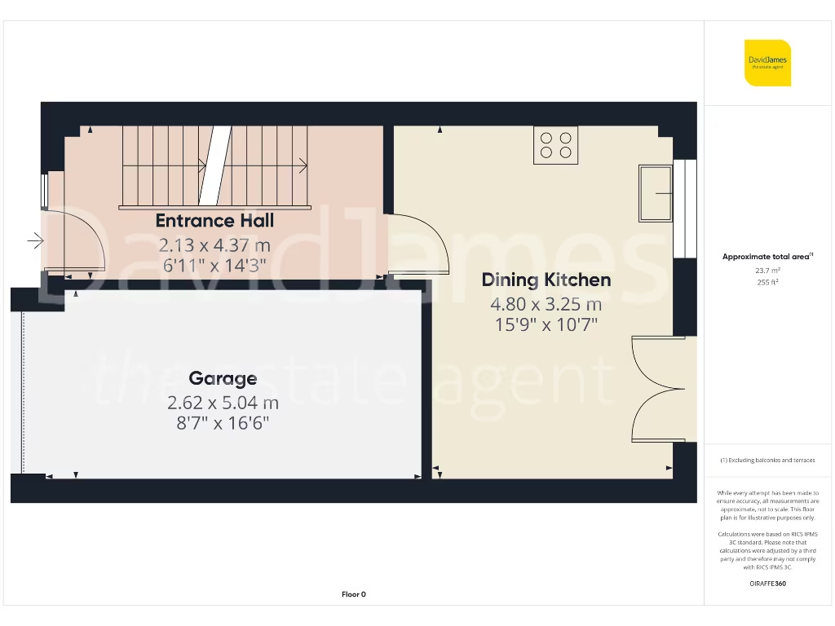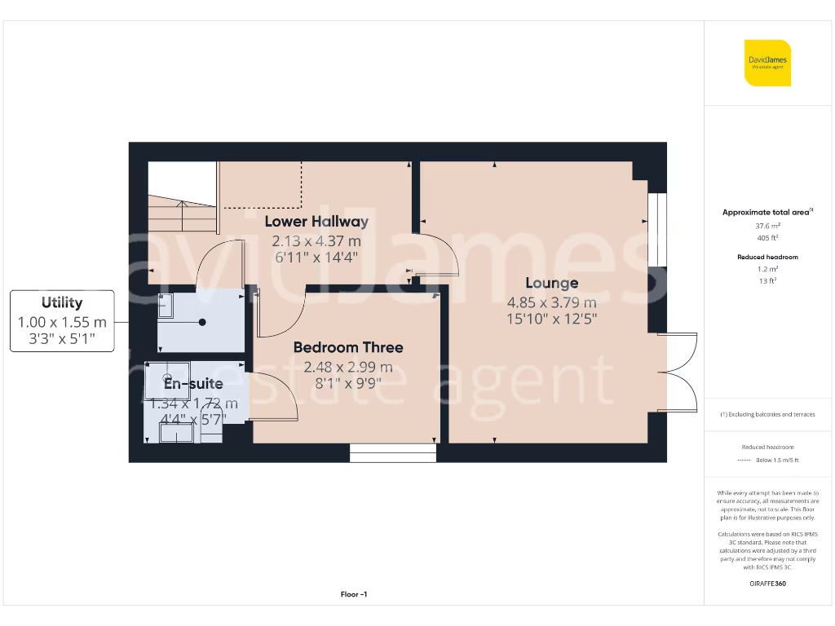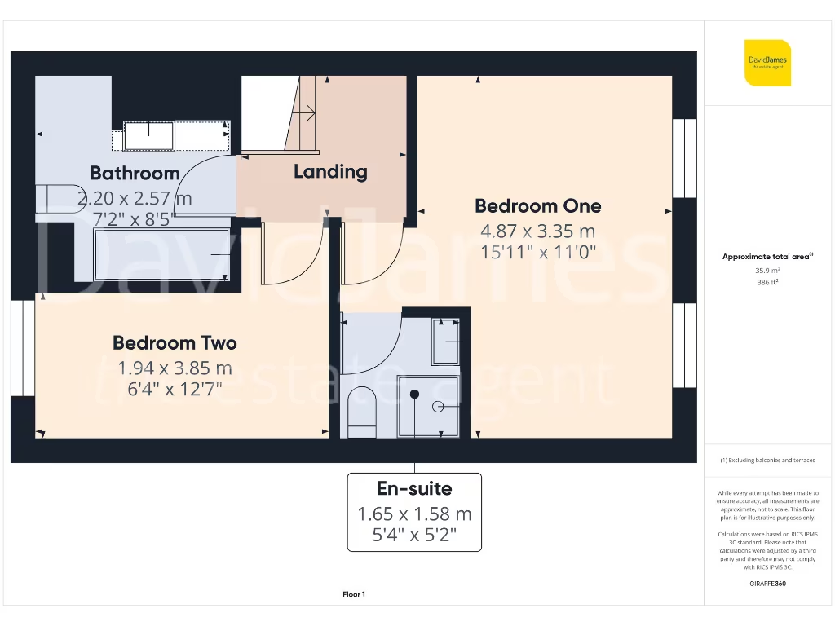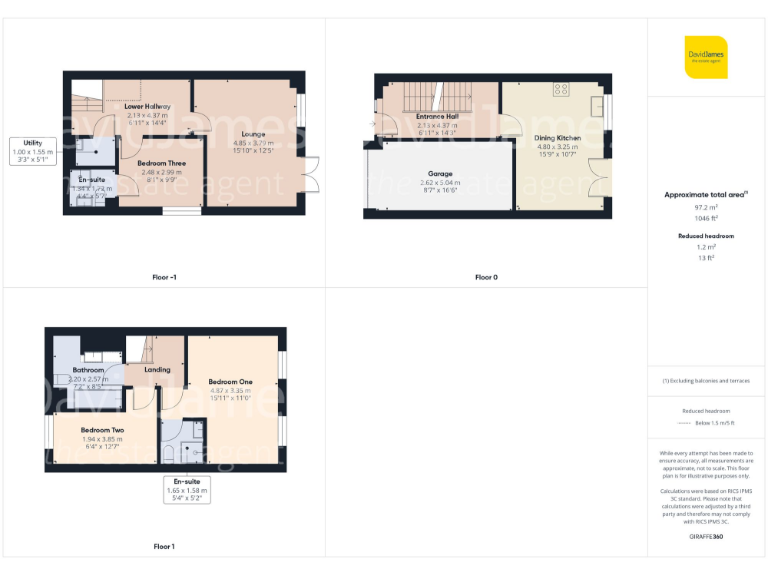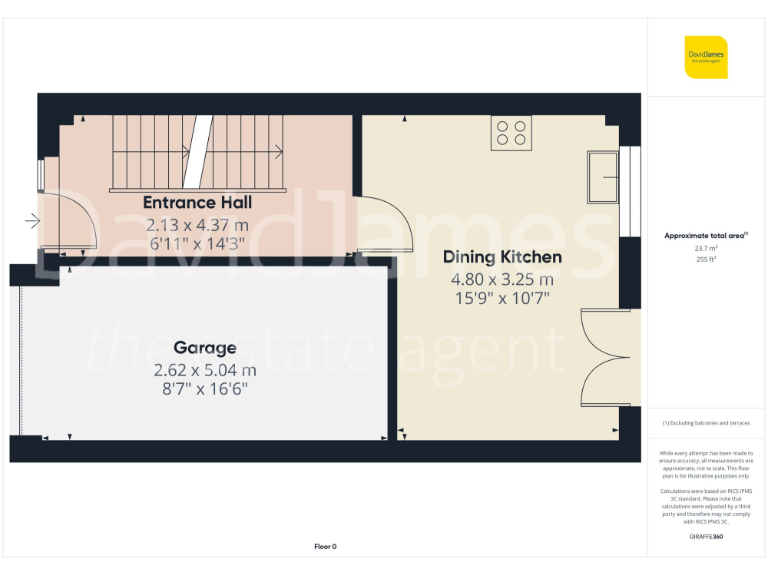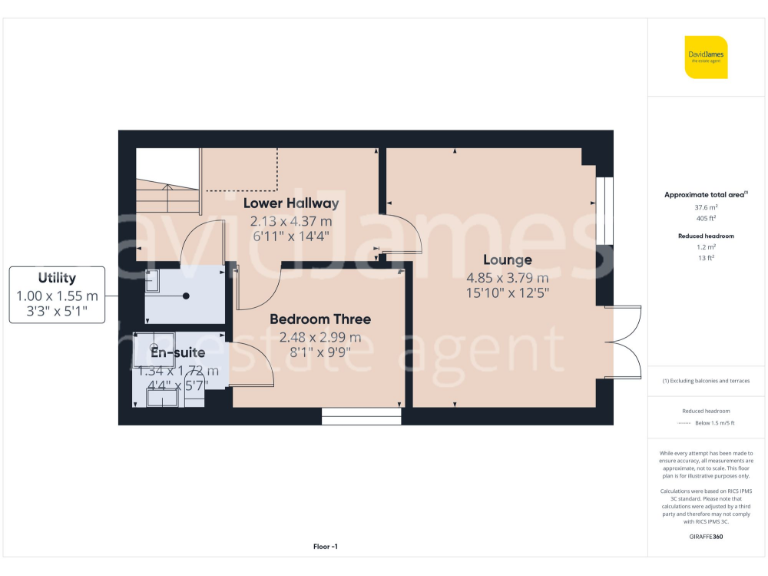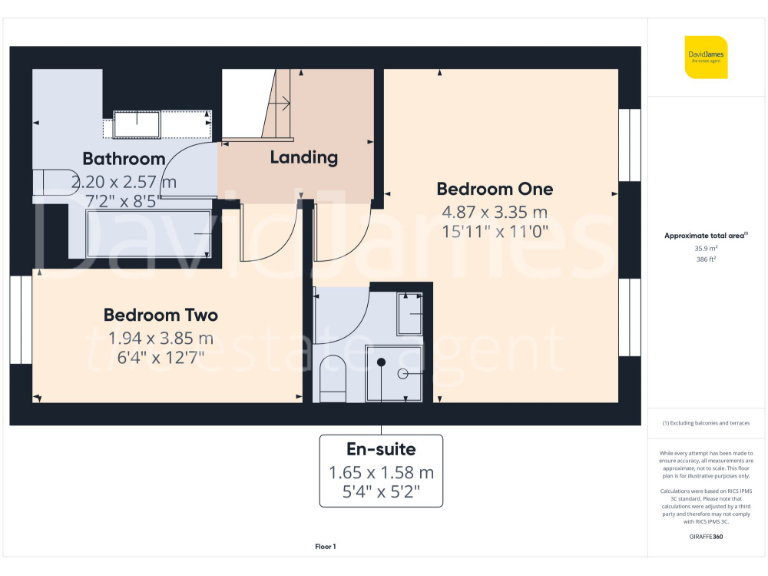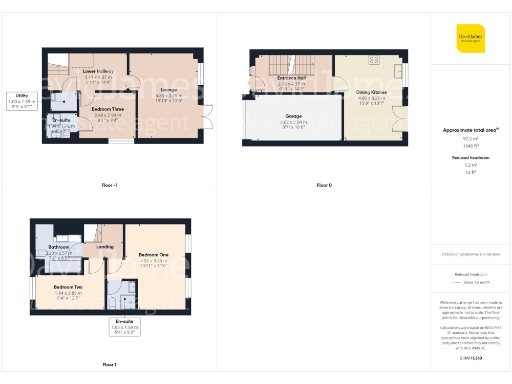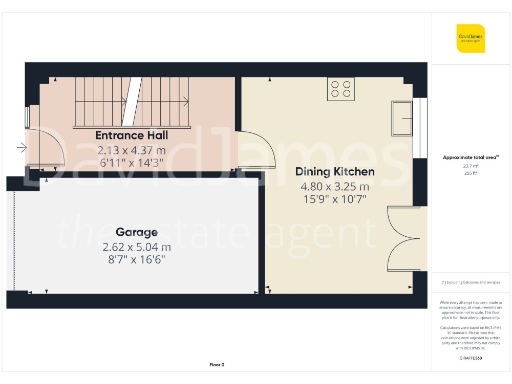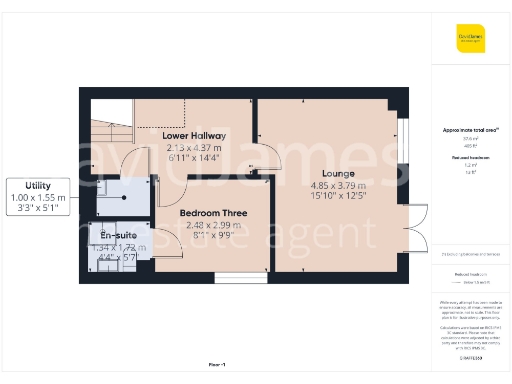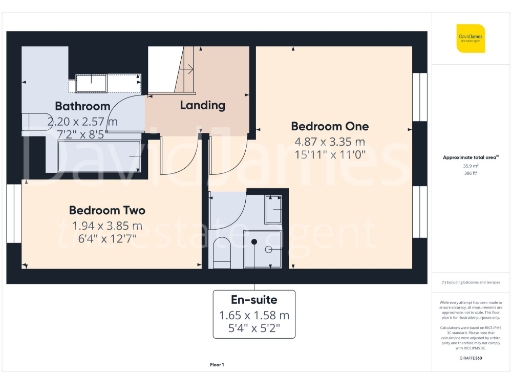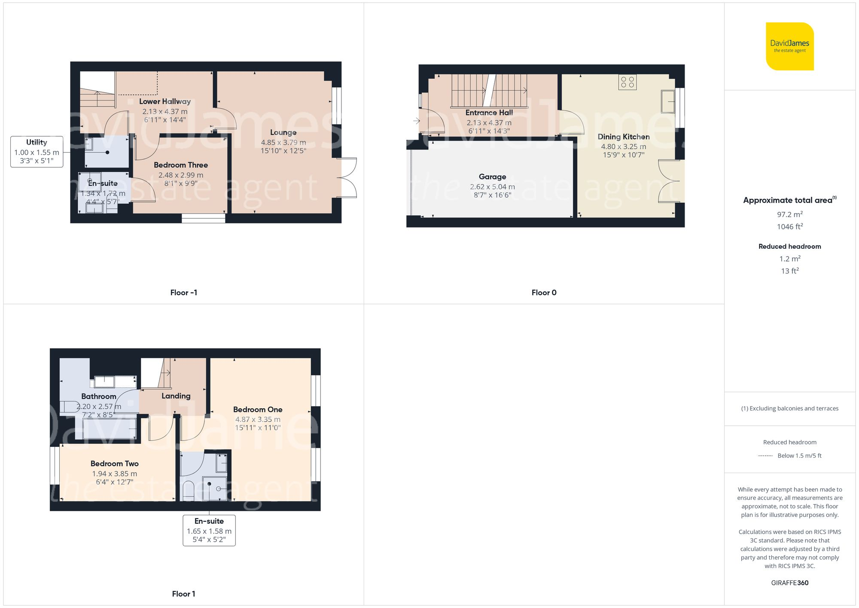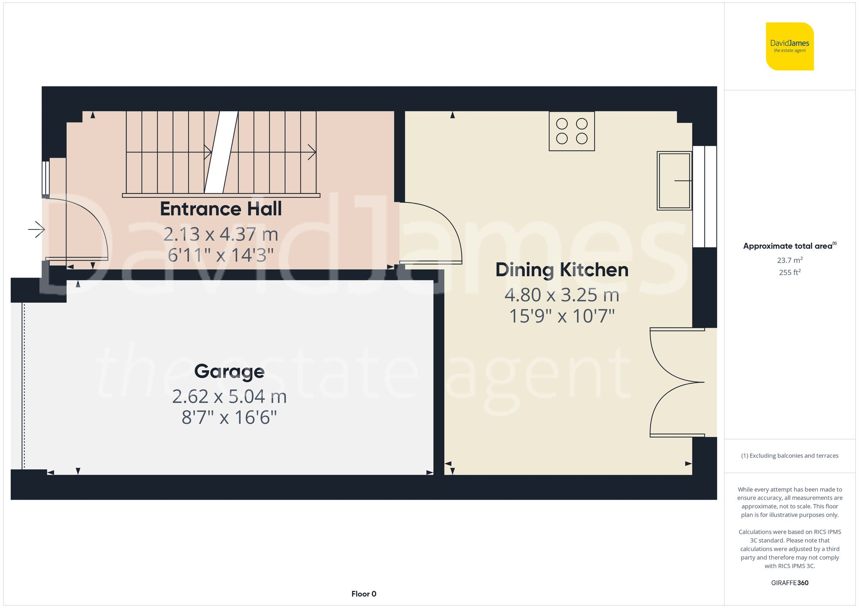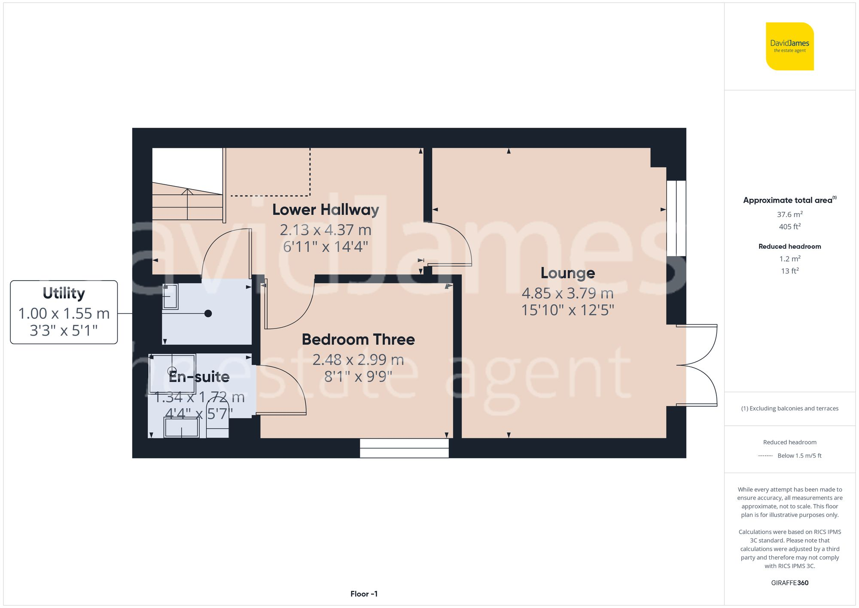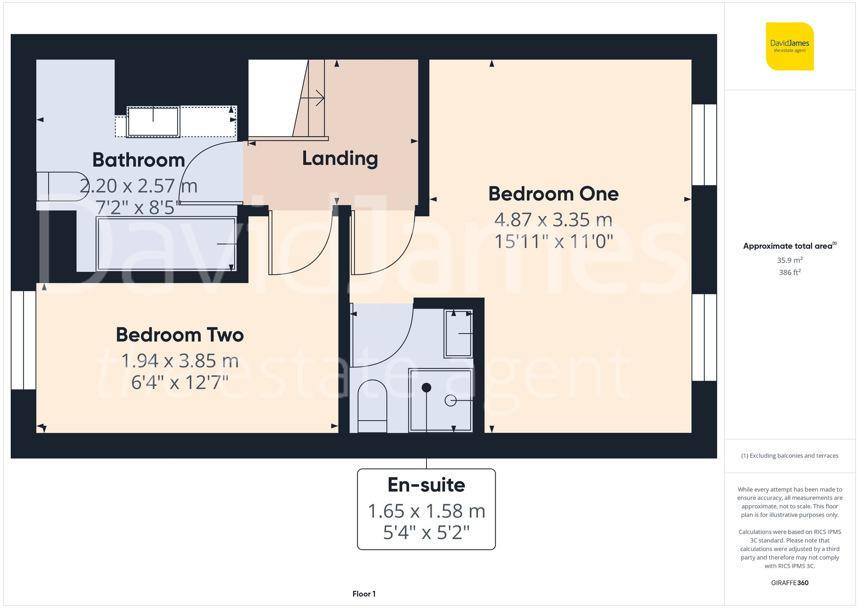Summary - 41, Pilkington Road, NOTTINGHAM NG3 6HL
3 bed 3 bath Detached
Contemporary three-bed detached home with garage, decked garden and smart heating — ideal for families..
Three-bedroom detached home with 1,046 sq ft total
Superb modern dining kitchen with integrated appliances
Main bedroom with en-suite and attractive views
Lower-ground bedroom with en-suite; limited natural light possible
Recently replaced Worcester boiler and Hive smart thermostat
Garage, electric door and double-width driveway for parking
Tiered rear garden with deck, lawn and paved seating
Small plot and overall average internal footprint
A well-presented three-bedroom detached home in Mapperley, offered freehold and ready for family life. Constructed in the early 2000s, the house totals about 1,046 sq ft and combines contemporary fittings with practical living spaces, including a superb modern dining kitchen with integrated appliances and a Juliet balcony.
The ground and lower ground arrangement gives flexibility: a bright lounge opens to an elevated deck and garden, while the lower-ground room (currently a home office) includes an en-suite and suits a guest room, office or utility use. The main bedroom on the top floor also benefits from an en-suite and noteworthy outlooks.
Practical features reduce running concerns: a recently replaced Worcester boiler with Hive smart thermostat, UPVC double glazing, burglar alarm, garage with electric door and a double-width driveway. The rear garden is tiered with a deck, lawn and paved seating area ideal for family outdoor use.
Notable limitations are straightforward: the overall footprint is average (small plot) at just over 1,000 sq ft, and the lower-ground bedroom may have reduced natural light compared with upper rooms. EPC is C. Local schools are mostly Good, with one nearby secondary rated Requires Improvement — useful to check for specific family needs.
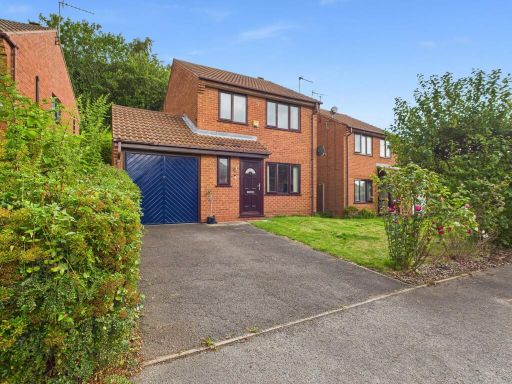 3 bedroom detached house for sale in Folkton Gardens, Mapperley, Nottingham, NG3 — £270,000 • 3 bed • 1 bath • 871 ft²
3 bedroom detached house for sale in Folkton Gardens, Mapperley, Nottingham, NG3 — £270,000 • 3 bed • 1 bath • 871 ft²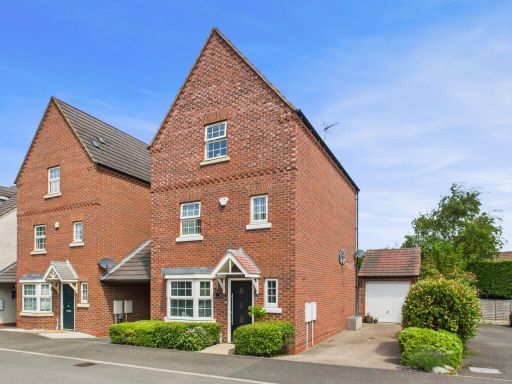 4 bedroom detached house for sale in Hopkin Court, Mapperley Plains, Nottingham, NG3 — £425,000 • 4 bed • 3 bath • 1204 ft²
4 bedroom detached house for sale in Hopkin Court, Mapperley Plains, Nottingham, NG3 — £425,000 • 4 bed • 3 bath • 1204 ft²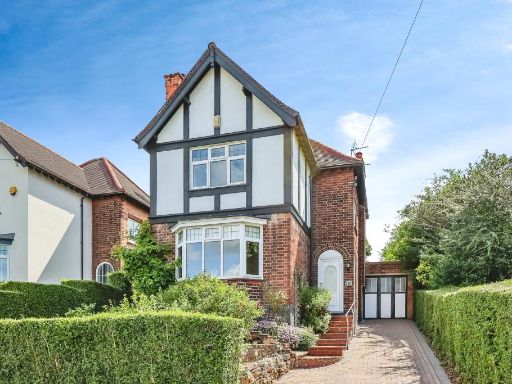 3 bedroom detached house for sale in Dale Avenue, Mapperley, NG3 — £369,950 • 3 bed • 1 bath • 1215 ft²
3 bedroom detached house for sale in Dale Avenue, Mapperley, NG3 — £369,950 • 3 bed • 1 bath • 1215 ft²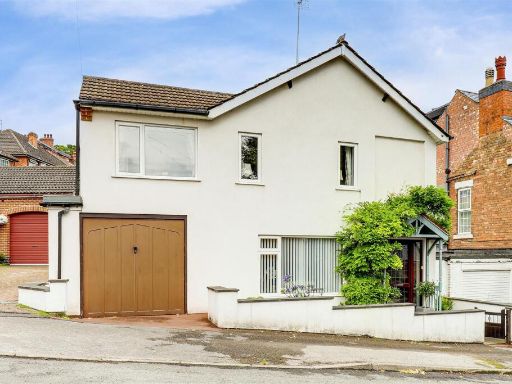 3 bedroom detached house for sale in Hickling Road, Mapperley, Nottinghamshire, NG3 6GU, NG3 — £375,000 • 3 bed • 2 bath • 1157 ft²
3 bedroom detached house for sale in Hickling Road, Mapperley, Nottinghamshire, NG3 6GU, NG3 — £375,000 • 3 bed • 2 bath • 1157 ft²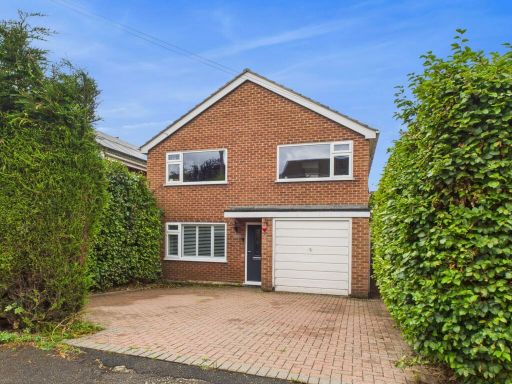 4 bedroom detached house for sale in Linsdale Gardens, Gedling, Nottingham, NG4 — £340,000 • 4 bed • 1 bath • 1282 ft²
4 bedroom detached house for sale in Linsdale Gardens, Gedling, Nottingham, NG4 — £340,000 • 4 bed • 1 bath • 1282 ft²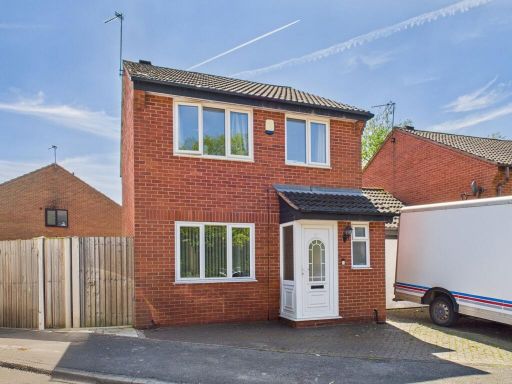 3 bedroom detached house for sale in Folkton Gardens, Mapperley, Nottingham, NG3 — £270,000 • 3 bed • 1 bath • 721 ft²
3 bedroom detached house for sale in Folkton Gardens, Mapperley, Nottingham, NG3 — £270,000 • 3 bed • 1 bath • 721 ft²