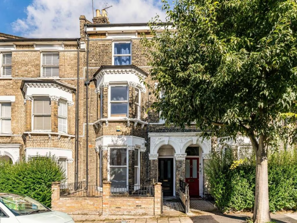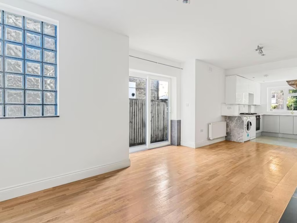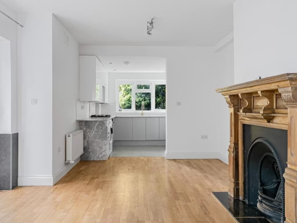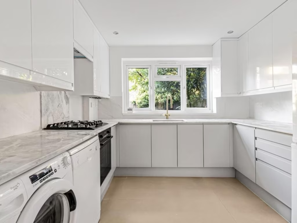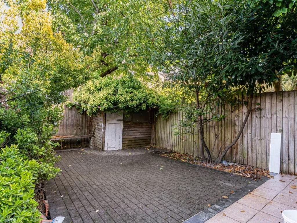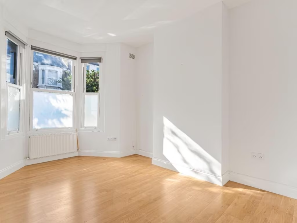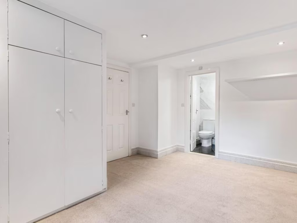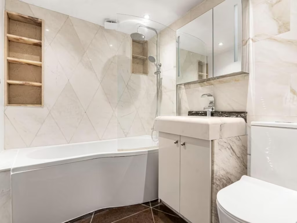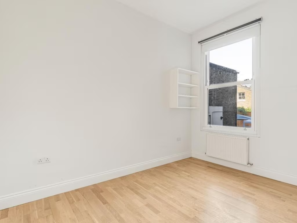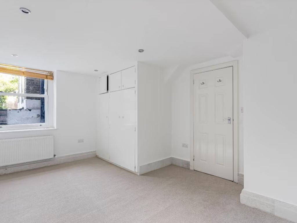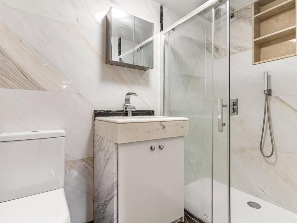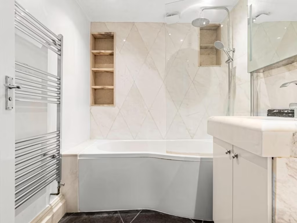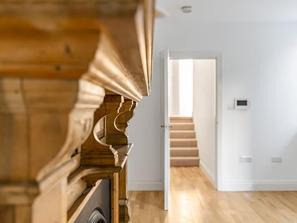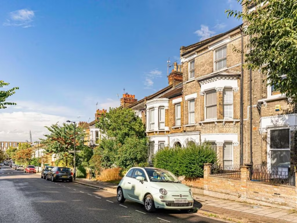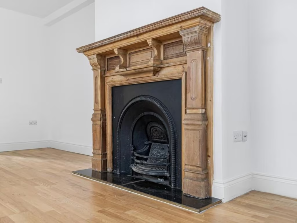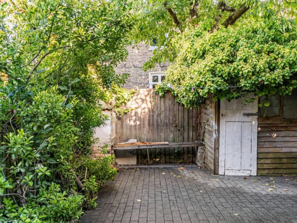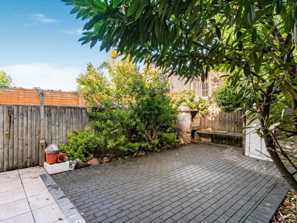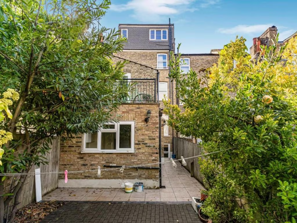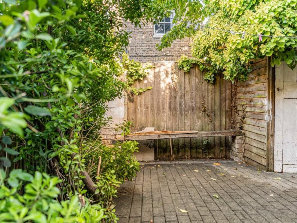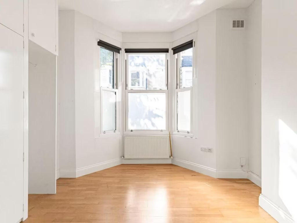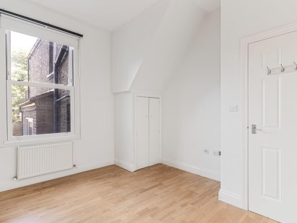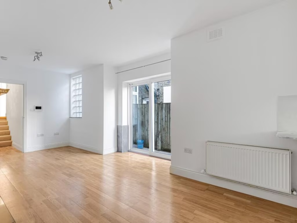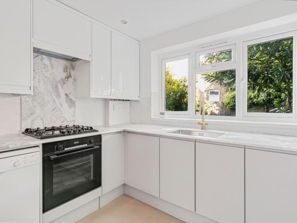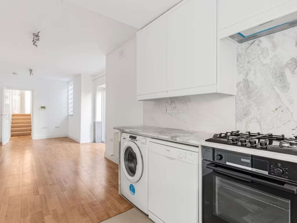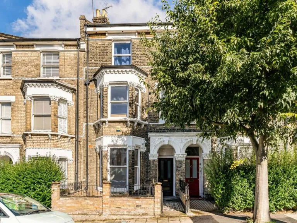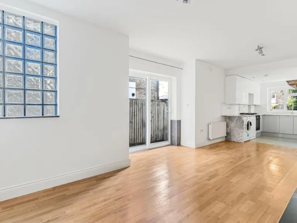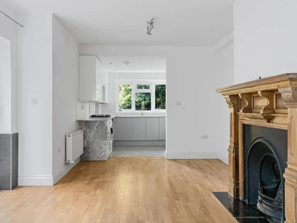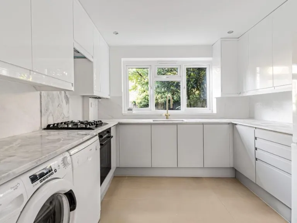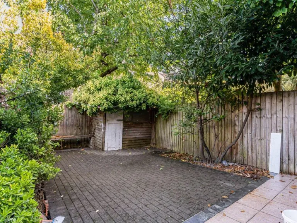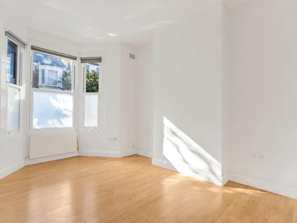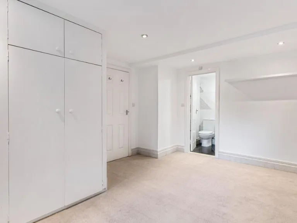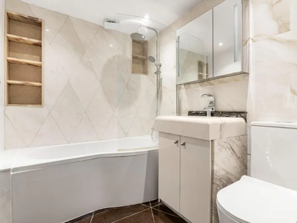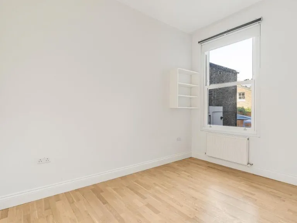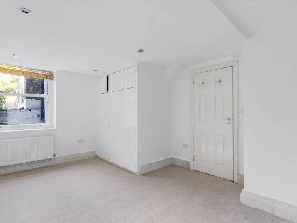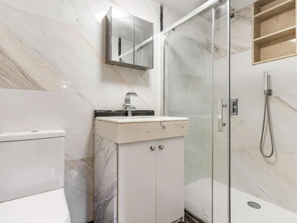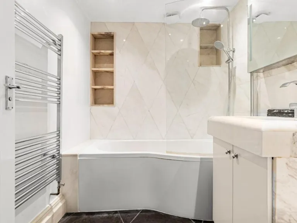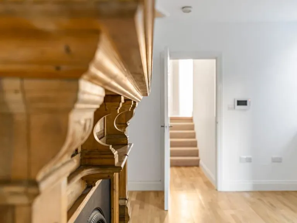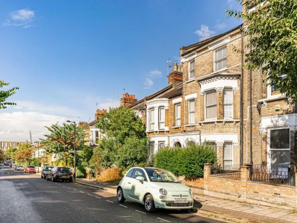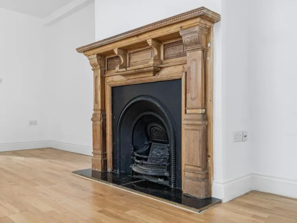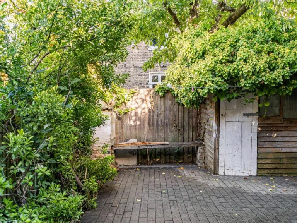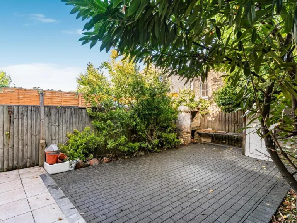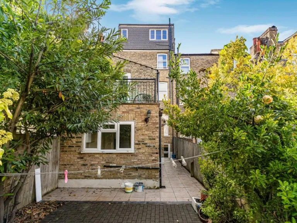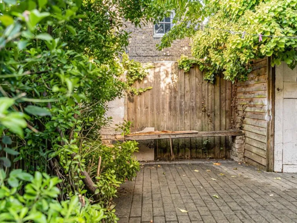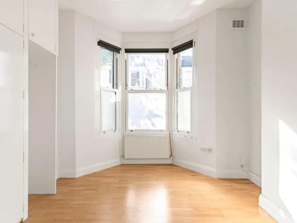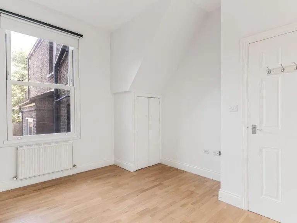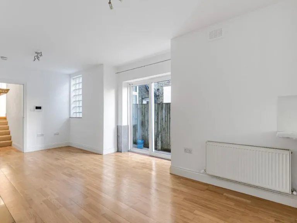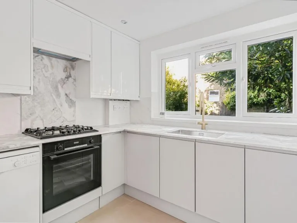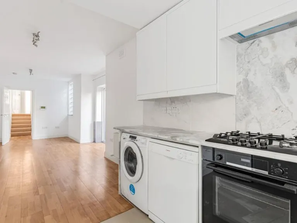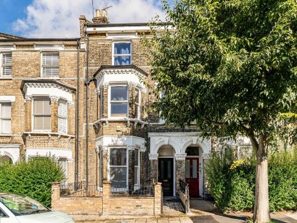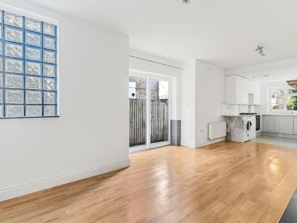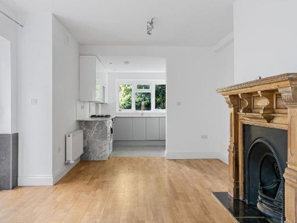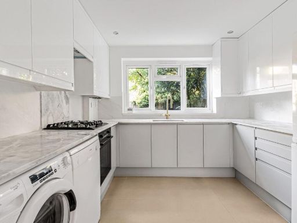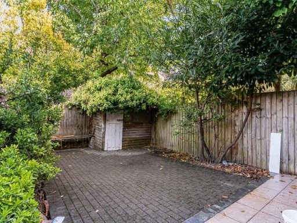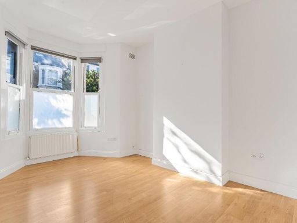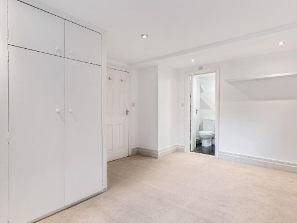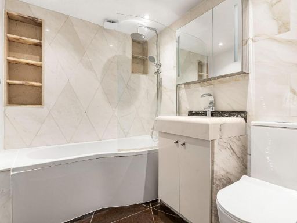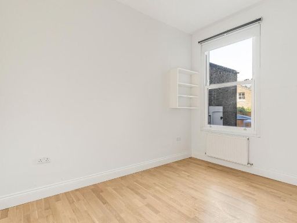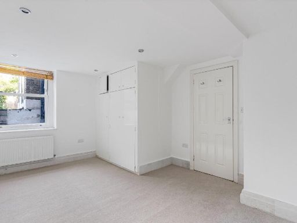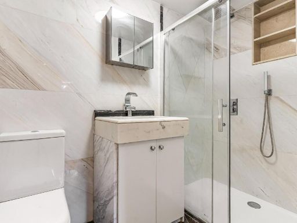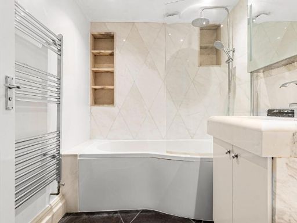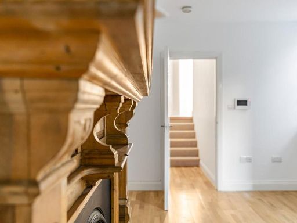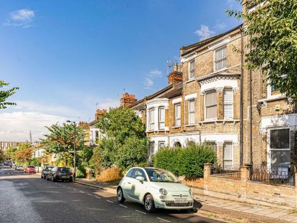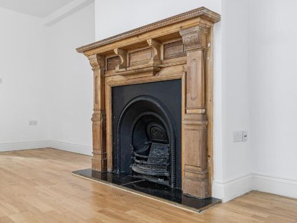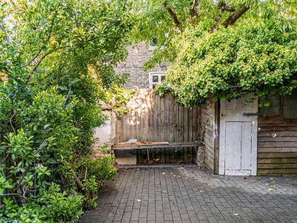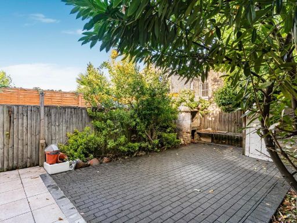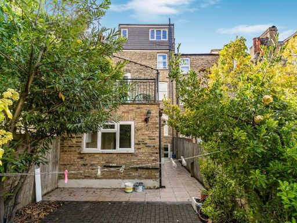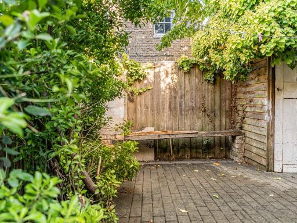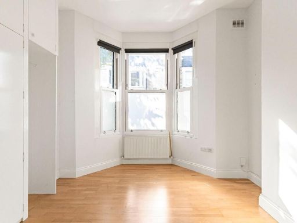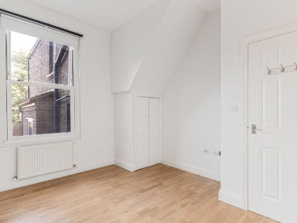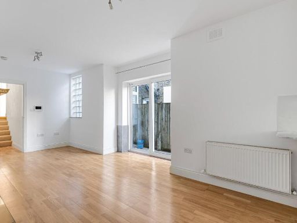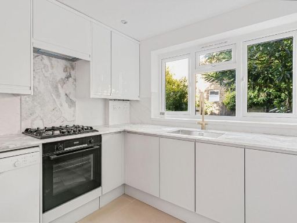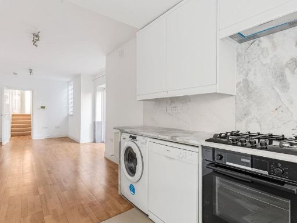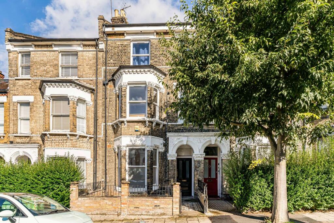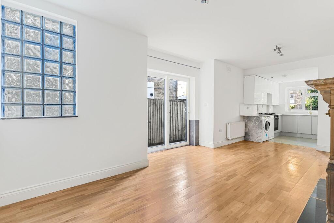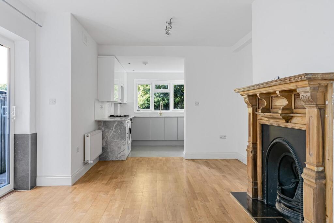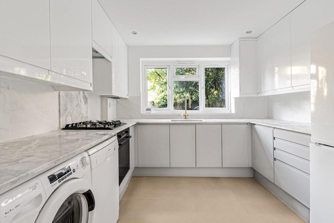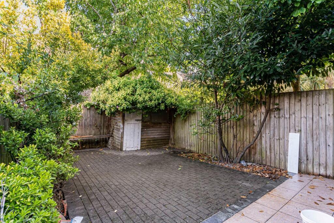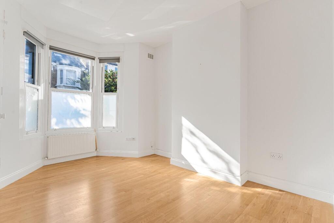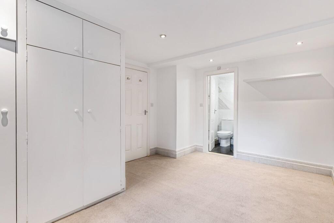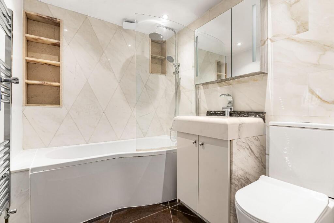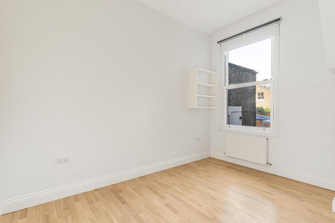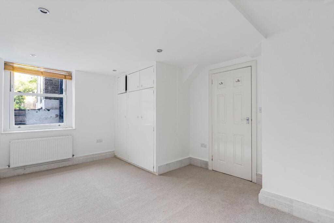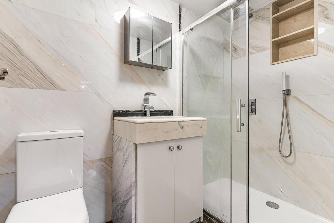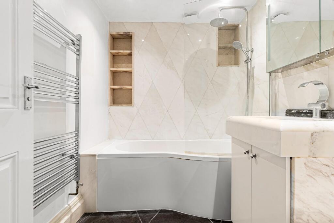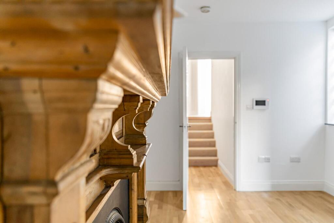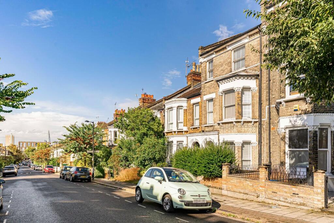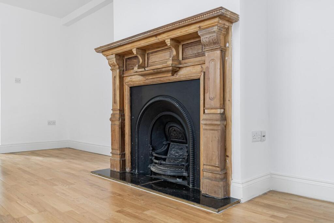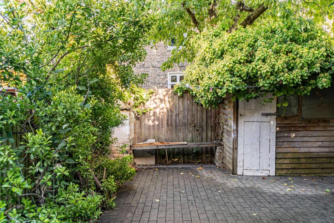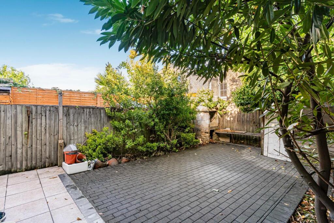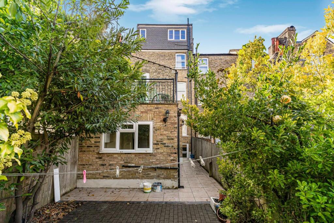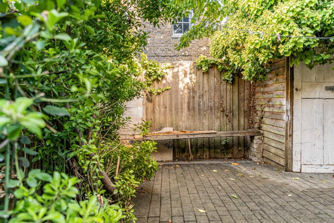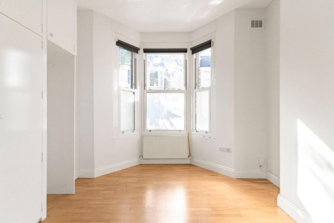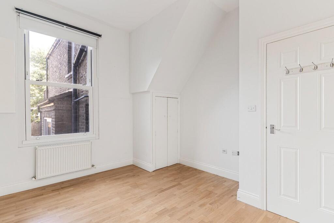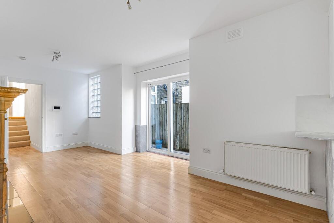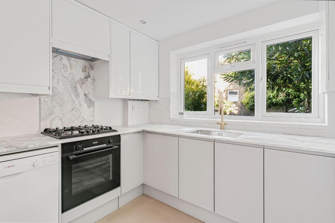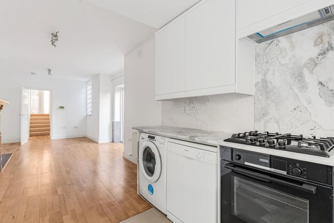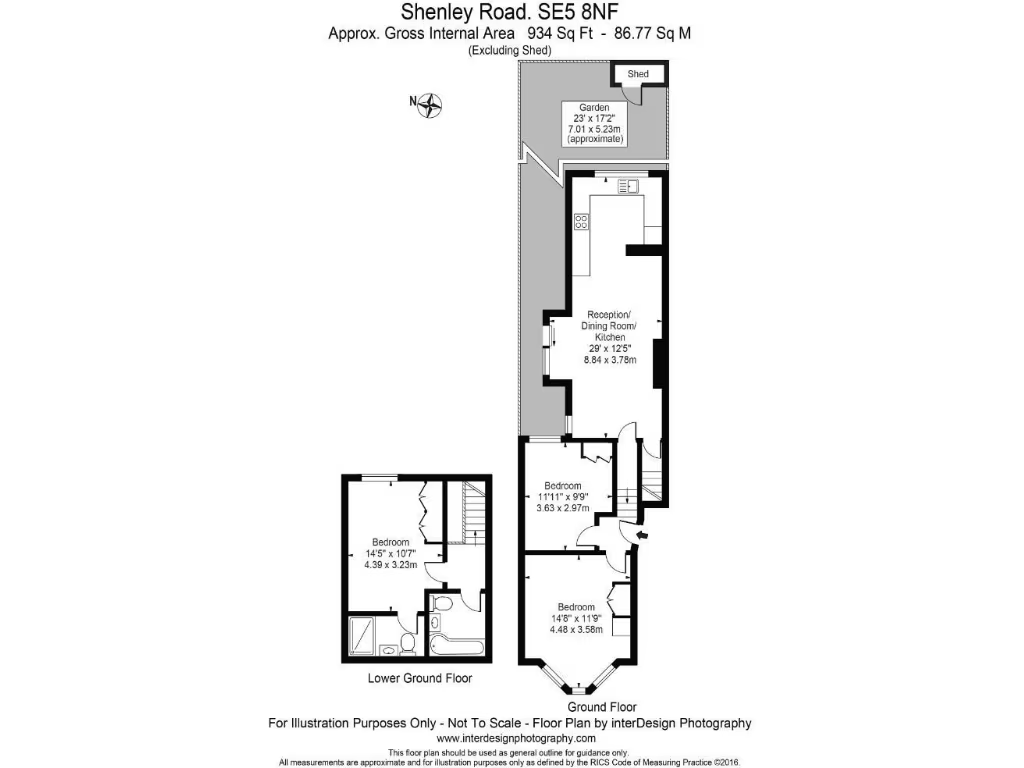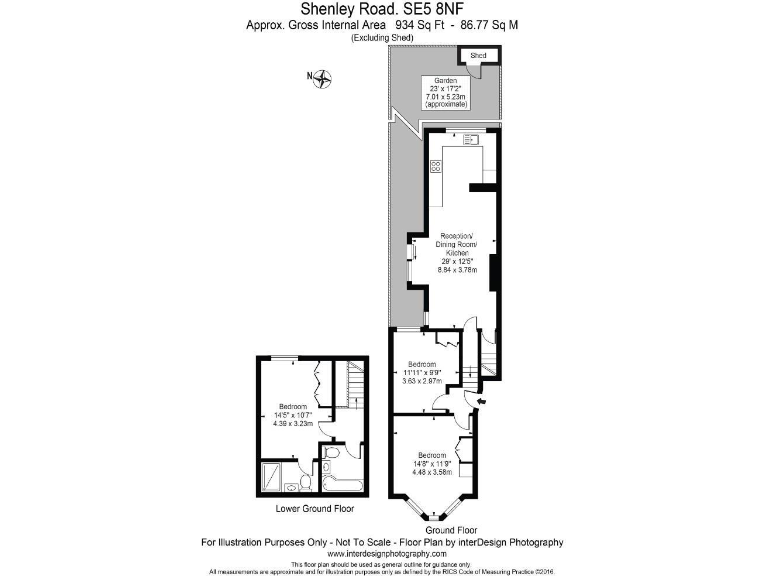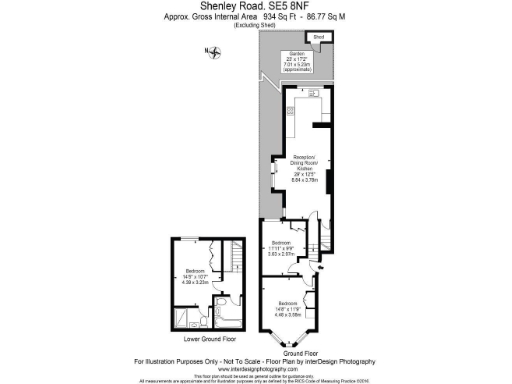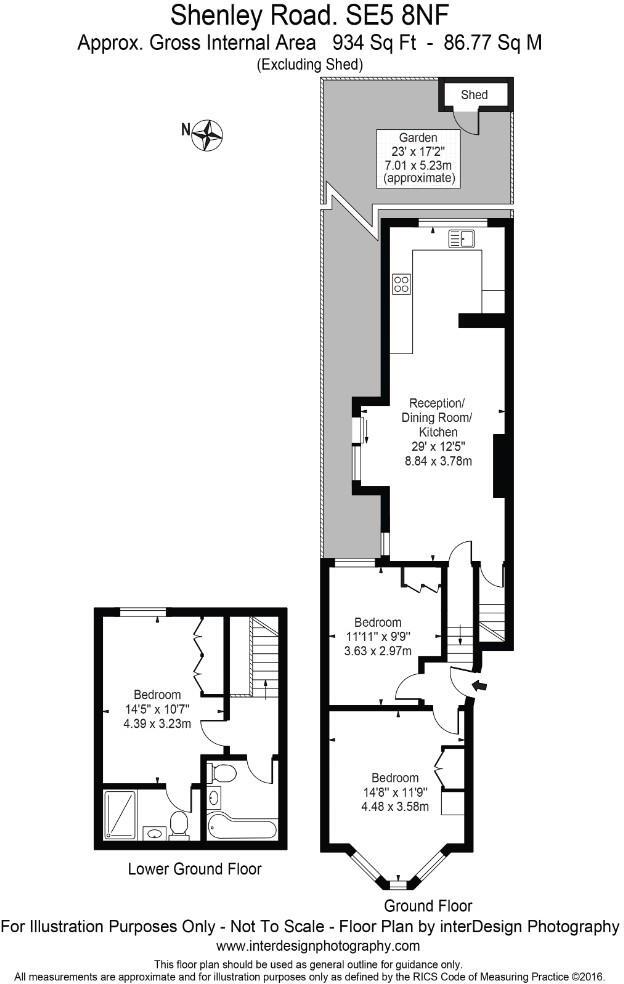Summary - 117 SHENLEY ROAD LONDON SE5 8NF
3 bed 2 bath Flat
Three double bedrooms, modern kitchen and garden — well-located family home in SE5.
Three double bedrooms including lower-ground en suite
Recently fitted handleless kitchen with integrated appliances
Open-plan reception opening onto private rear garden
About 934 sq ft; Victorian period features and high ceilings
Share of Freehold; Council Tax band C (affordable)
On-street permit parking only; no private parking or lift
Above-average local crime rate — consider security measures
Cavity walls assumed uninsulated; further energy upgrades likely
This split-level Victorian flat offers three double bedrooms, a recently fitted kitchen and a private rear garden — a practical family layout in SE5. At about 934 sq ft the accommodation combines period features (bay windows, high ceilings, fireplace) with modern finishes and an en suite on the lower ground floor for flexible living.
The open-plan kitchen–reception at the rear opens via sliding doors onto a paved patio and planted borders, giving indoor-outdoor flow for entertaining and family life. The kitchen is newly refurbished with handleless units, integrated appliances and marble-effect worktops. Two further double bedrooms on the main level include built-in storage.
Practical points: the property is Share of Freehold, on mains gas with boiler and radiators, and benefits from double glazing (install date unknown). Local transport is strong — Peckham Rye and Denmark Hill stations are both within a short walk — and a good choice of schools and independent food shops are nearby. Council Tax band C is described as affordable.
Notable drawbacks are set out plainly: the building is mid-terrace with on-street permit parking only and no lift. Crime statistics for the area are above average. External walls are cavity as built and assumed to lack insulation, which may mean further energy improvements are advisable. Buyers should also note the split-level layout and lower-ground bedroom may suit some but not all mobility needs.
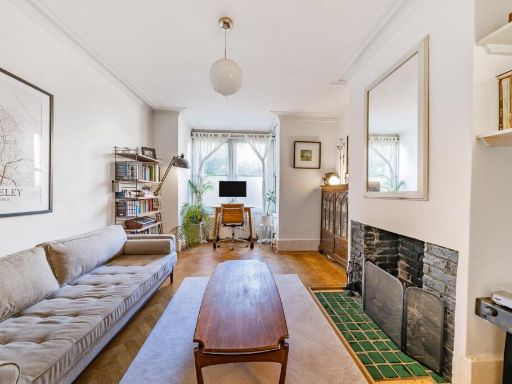 2 bedroom flat for sale in Peckham Road, Camberwell, London, SE5 — £475,000 • 2 bed • 1 bath • 756 ft²
2 bedroom flat for sale in Peckham Road, Camberwell, London, SE5 — £475,000 • 2 bed • 1 bath • 756 ft²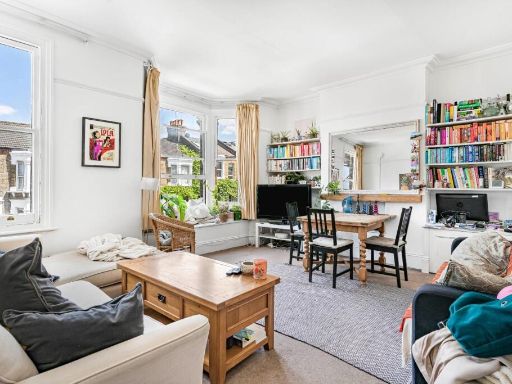 3 bedroom flat for sale in Shenley Road, London, SE5 — £575,000 • 3 bed • 1 bath • 913 ft²
3 bedroom flat for sale in Shenley Road, London, SE5 — £575,000 • 3 bed • 1 bath • 913 ft²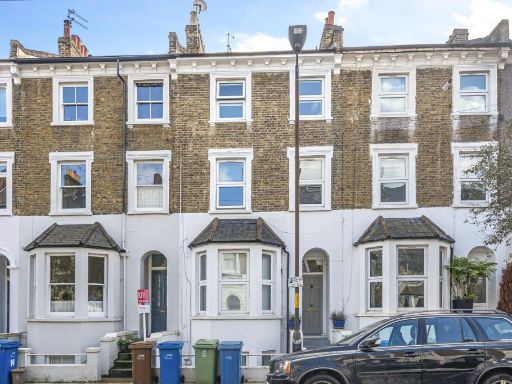 1 bedroom flat for sale in Maude Road, Camberwell, London, SE5 — £475,000 • 1 bed • 1 bath • 569 ft²
1 bedroom flat for sale in Maude Road, Camberwell, London, SE5 — £475,000 • 1 bed • 1 bath • 569 ft²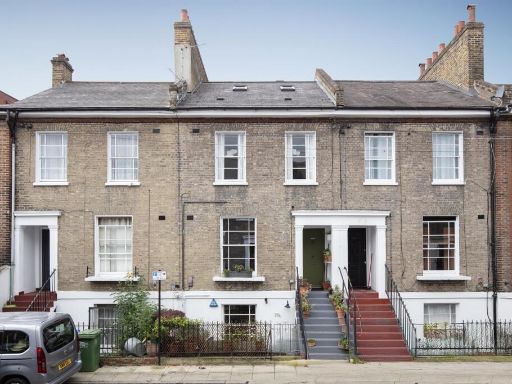 2 bedroom flat for sale in Sears Street, Camberwell, SE5 — £700,000 • 2 bed • 1 bath • 900 ft²
2 bedroom flat for sale in Sears Street, Camberwell, SE5 — £700,000 • 2 bed • 1 bath • 900 ft²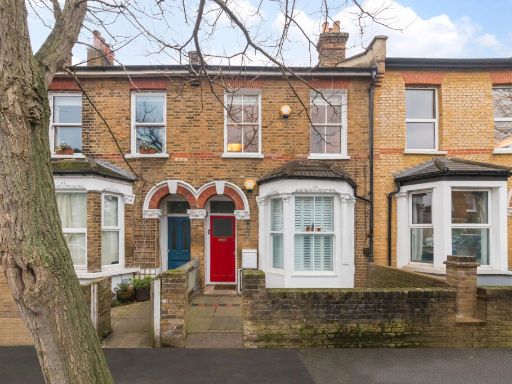 3 bedroom flat for sale in Oglander Road, London, SE15 — £700,000 • 3 bed • 1 bath • 830 ft²
3 bedroom flat for sale in Oglander Road, London, SE15 — £700,000 • 3 bed • 1 bath • 830 ft²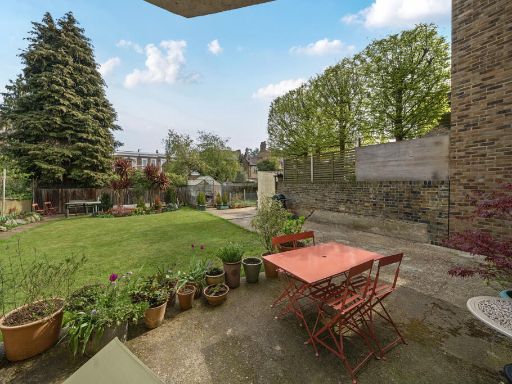 2 bedroom apartment for sale in Bushey Hill Road, London, SE5 — £500,000 • 2 bed • 1 bath • 632 ft²
2 bedroom apartment for sale in Bushey Hill Road, London, SE5 — £500,000 • 2 bed • 1 bath • 632 ft²