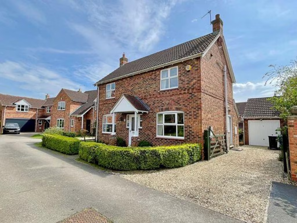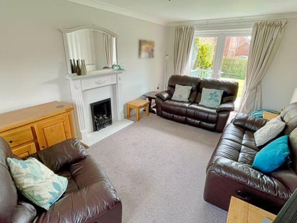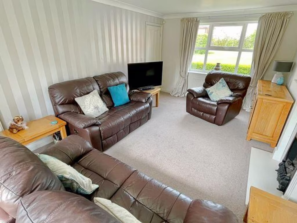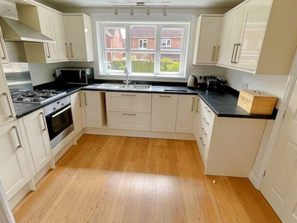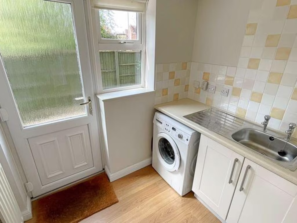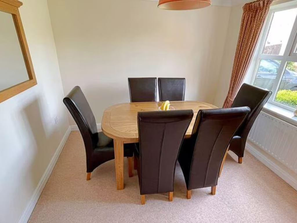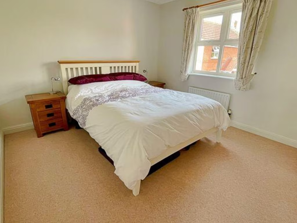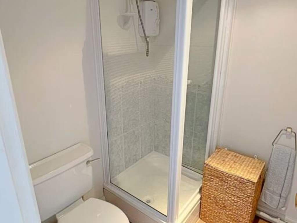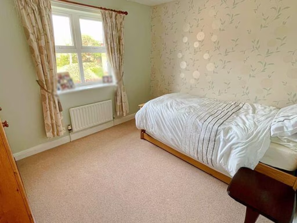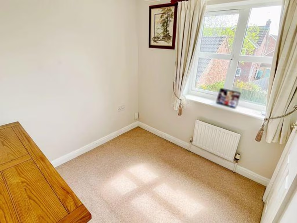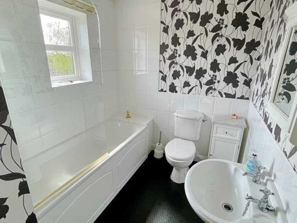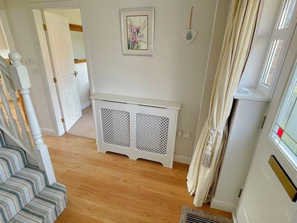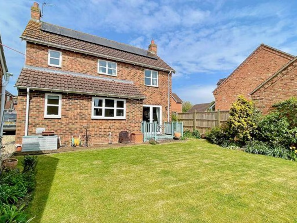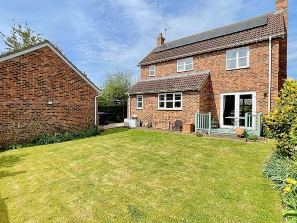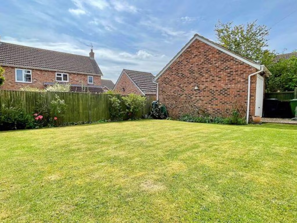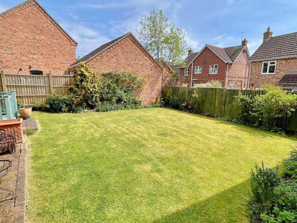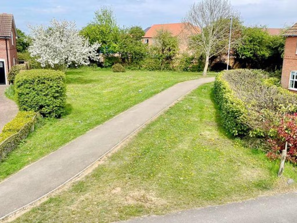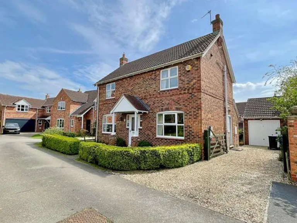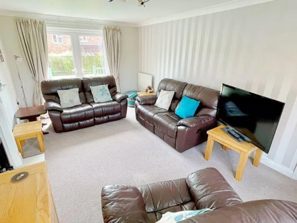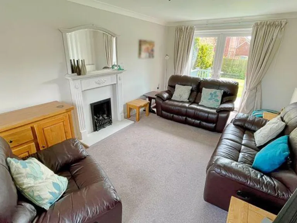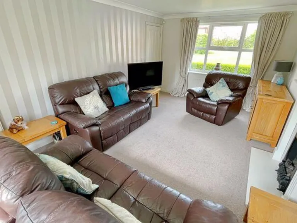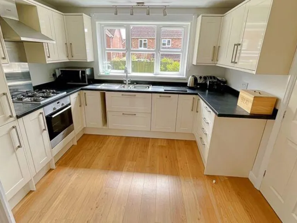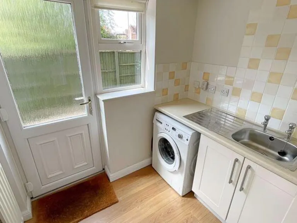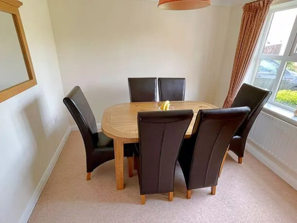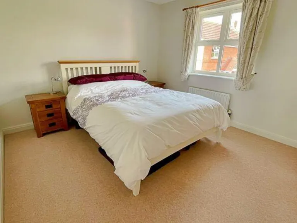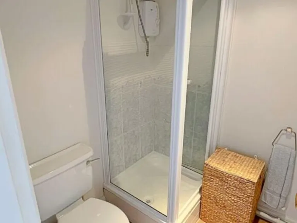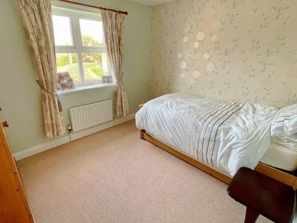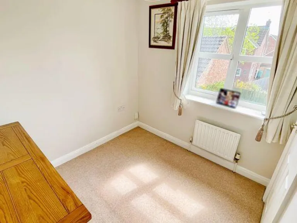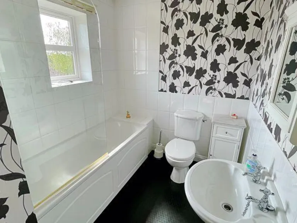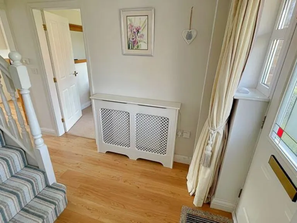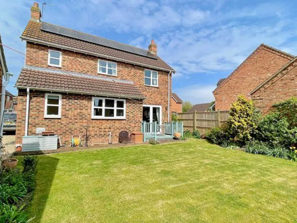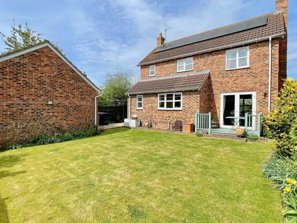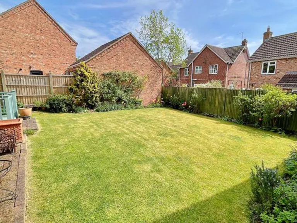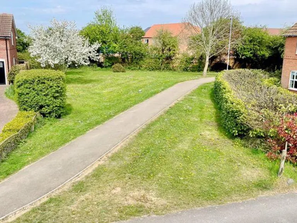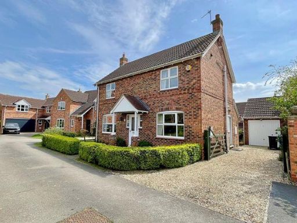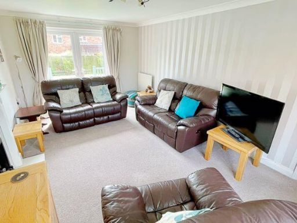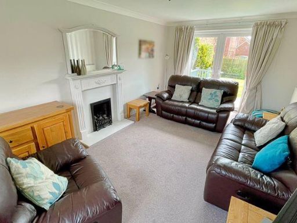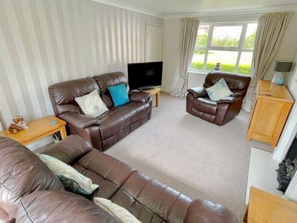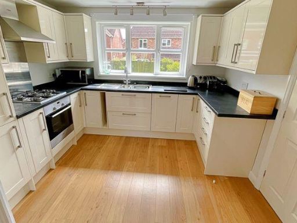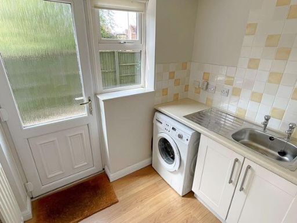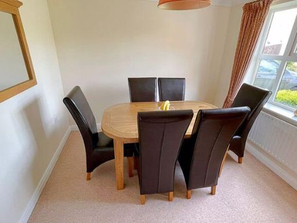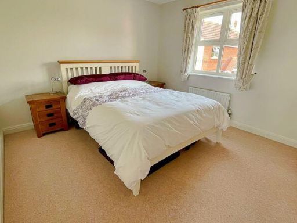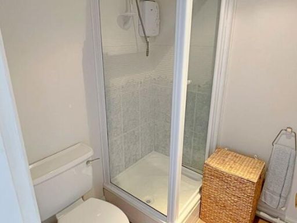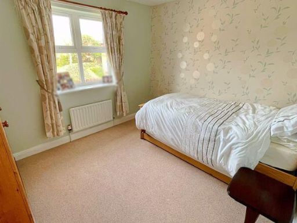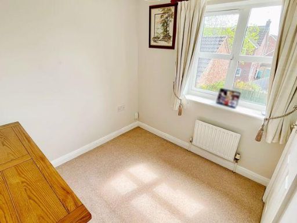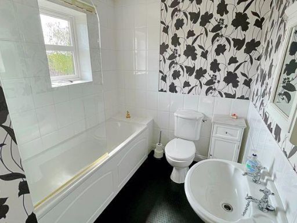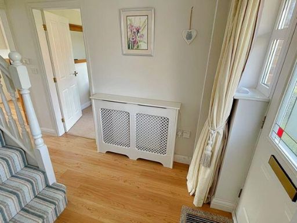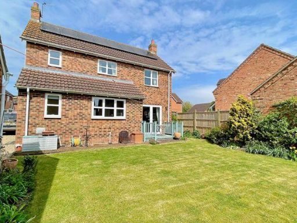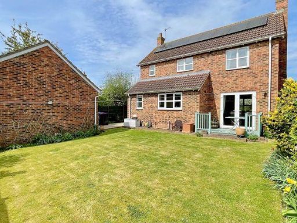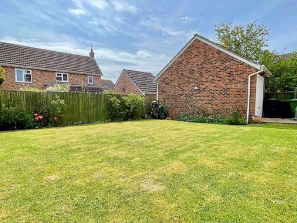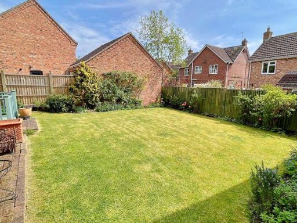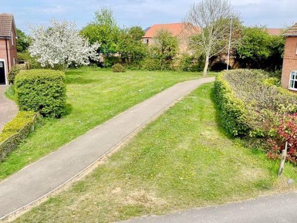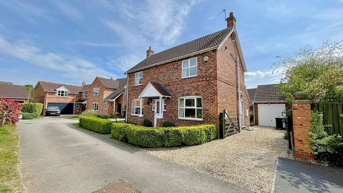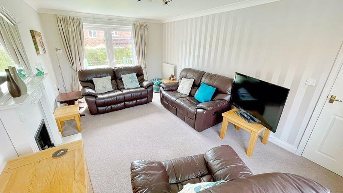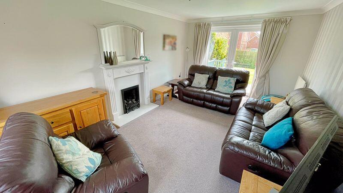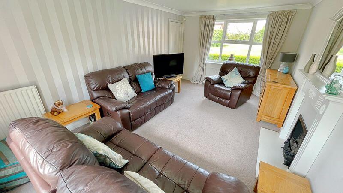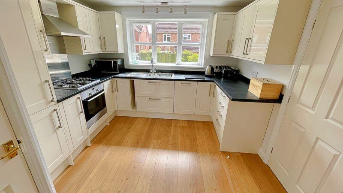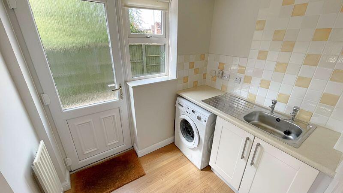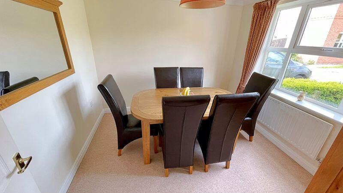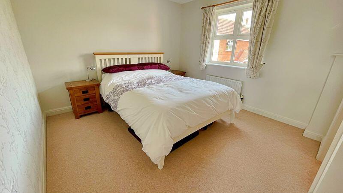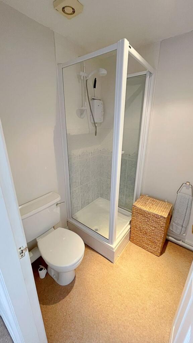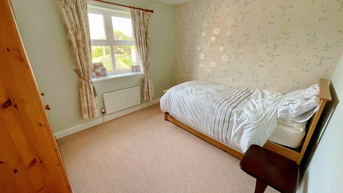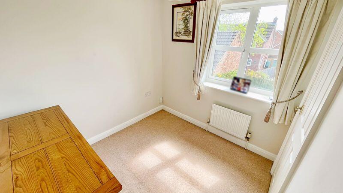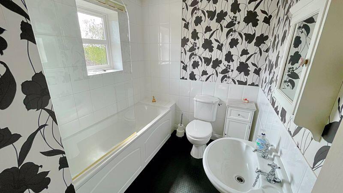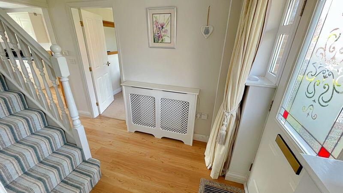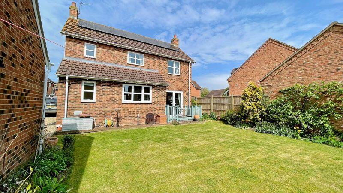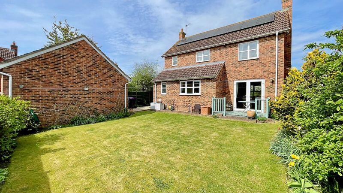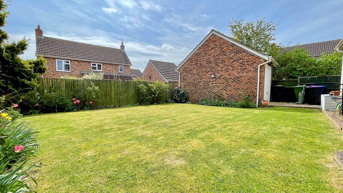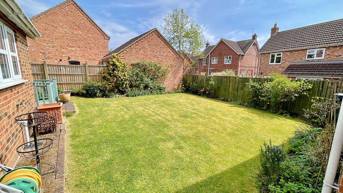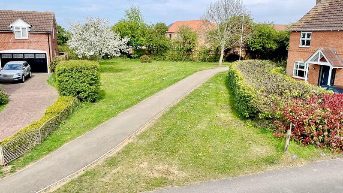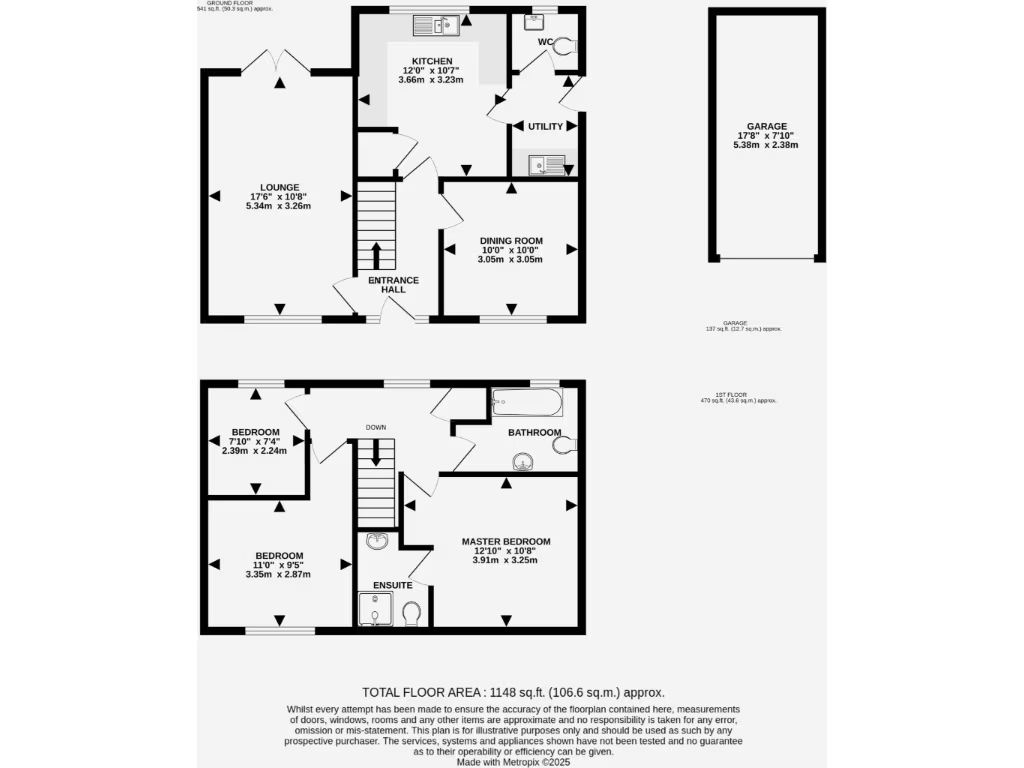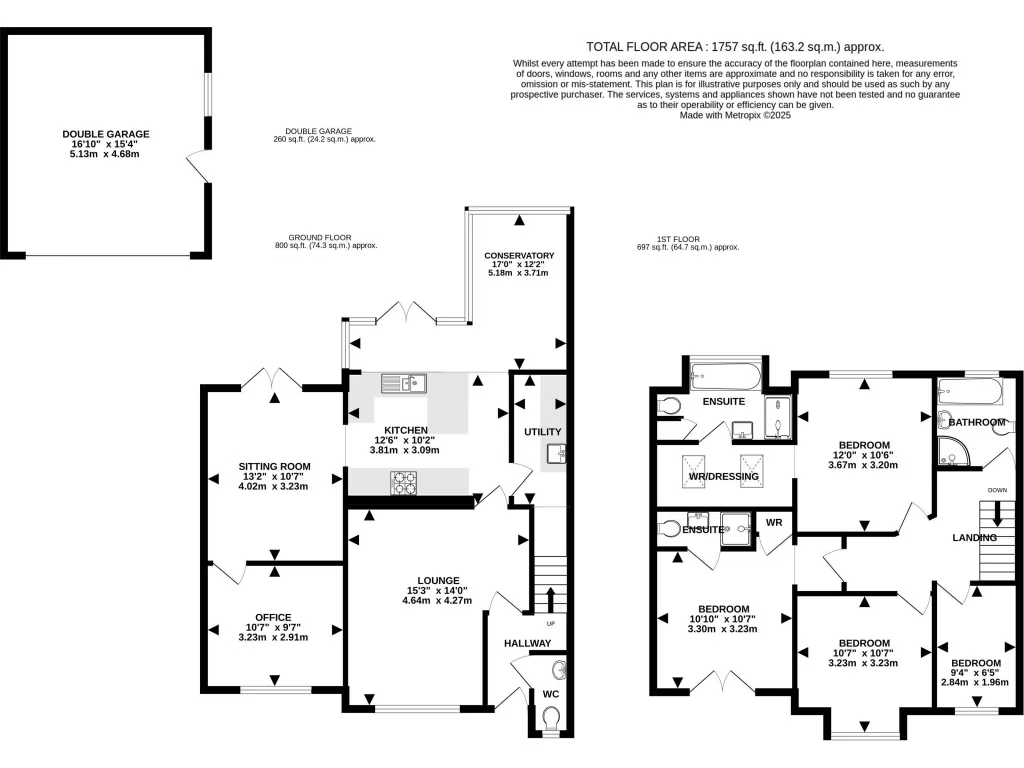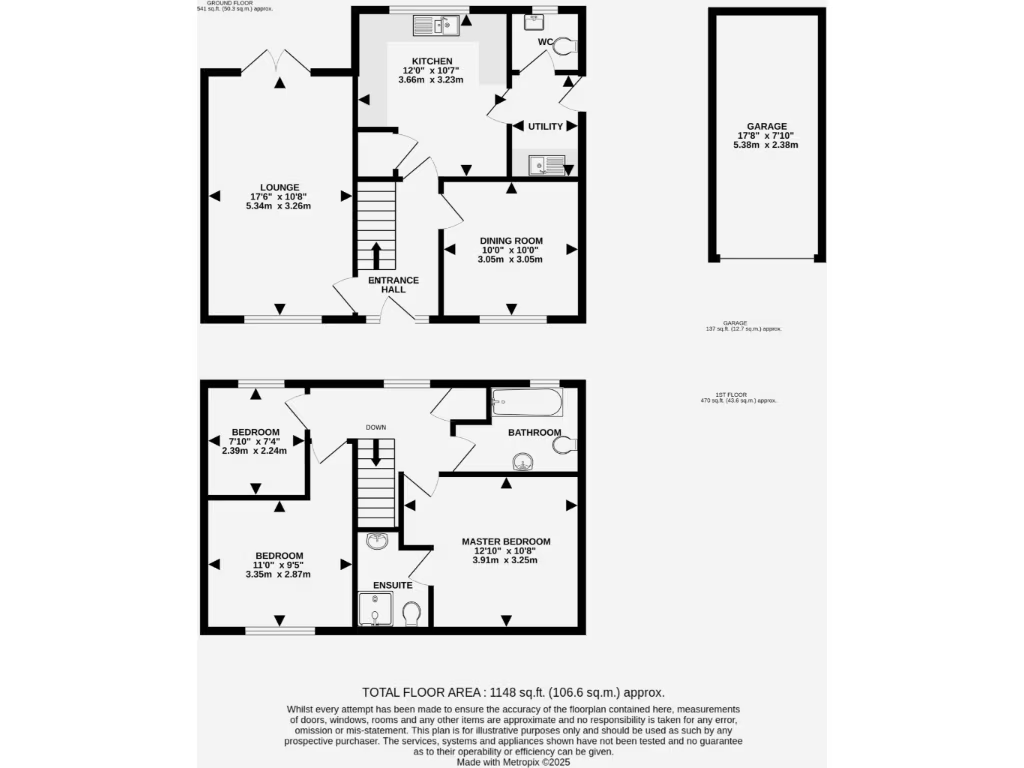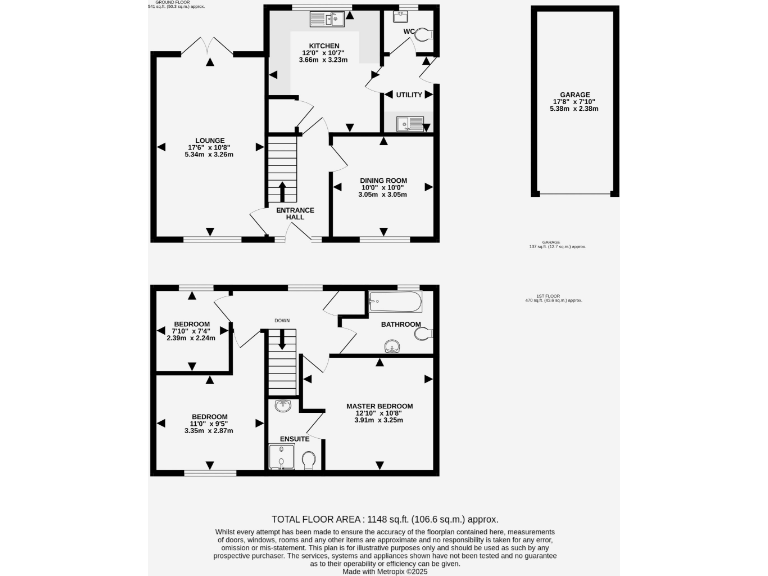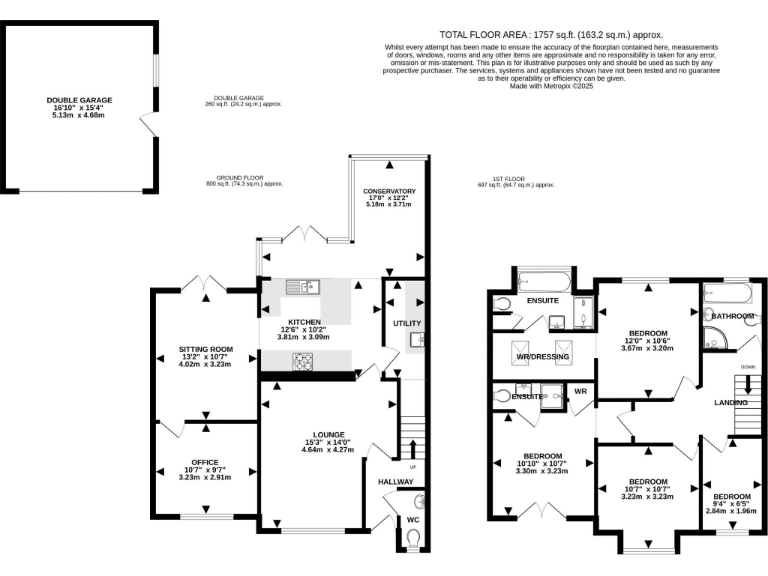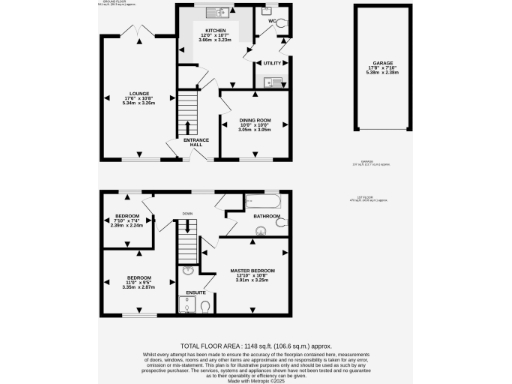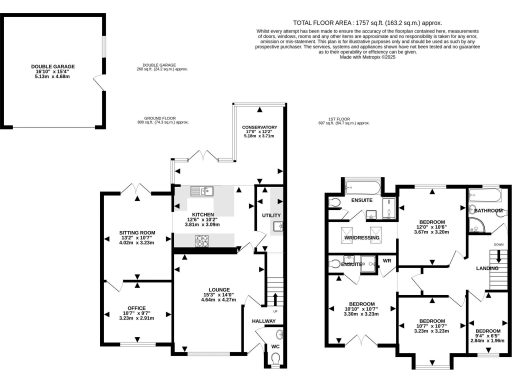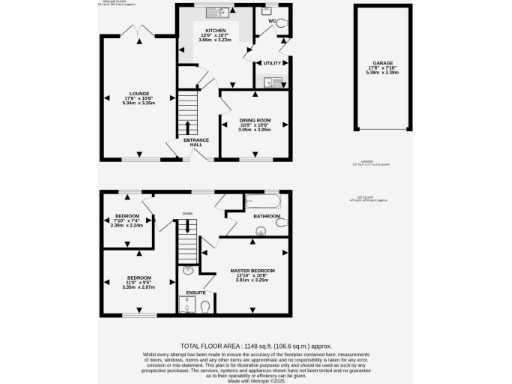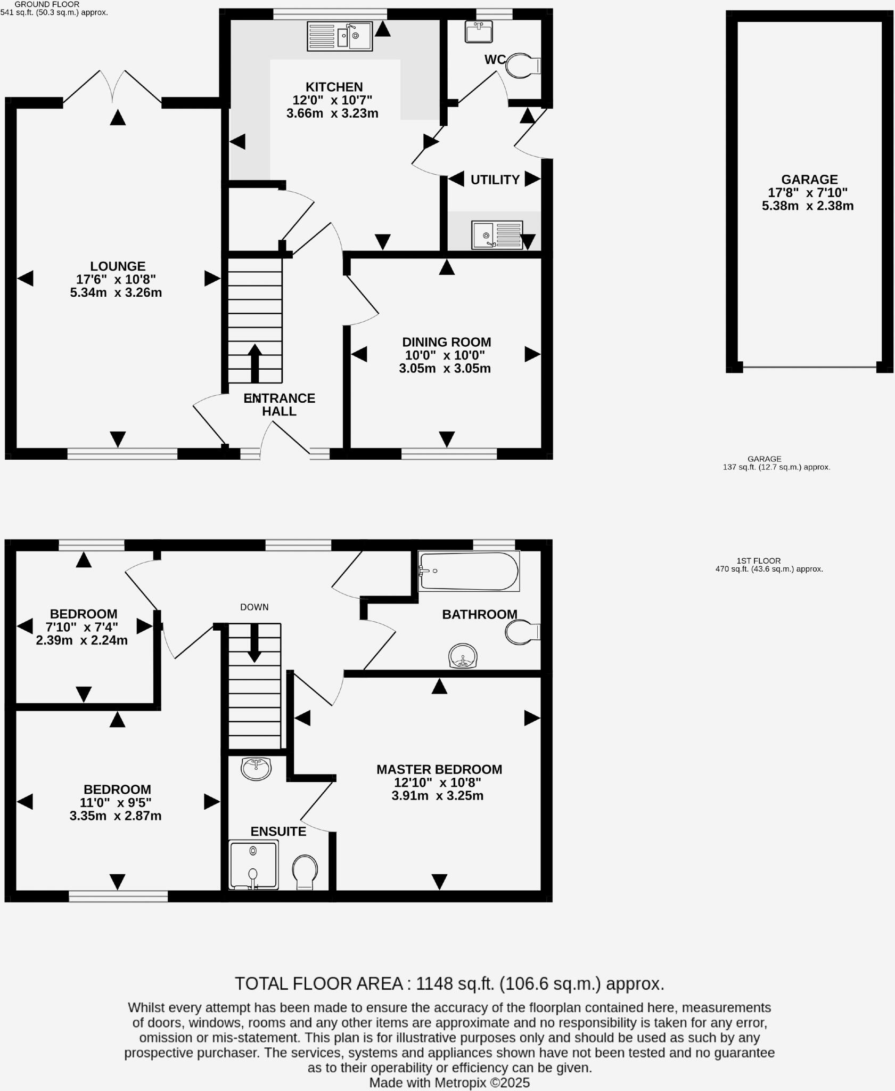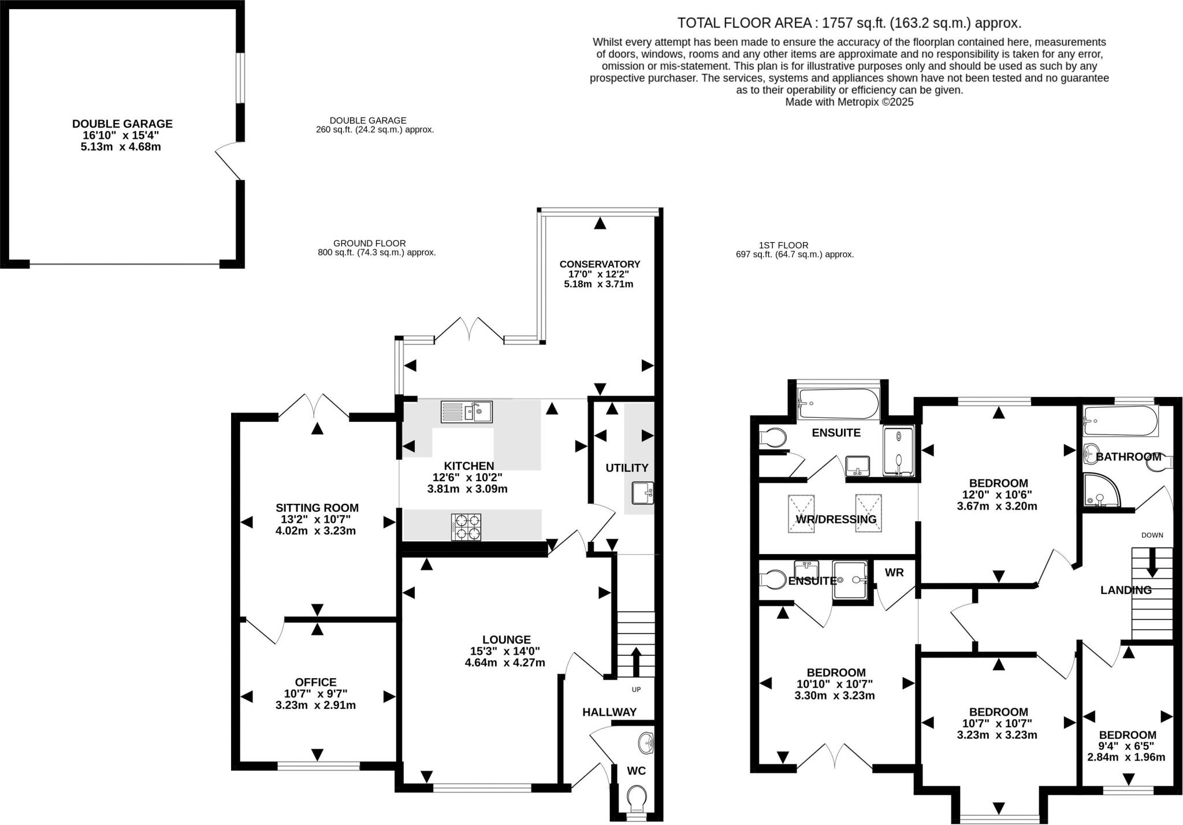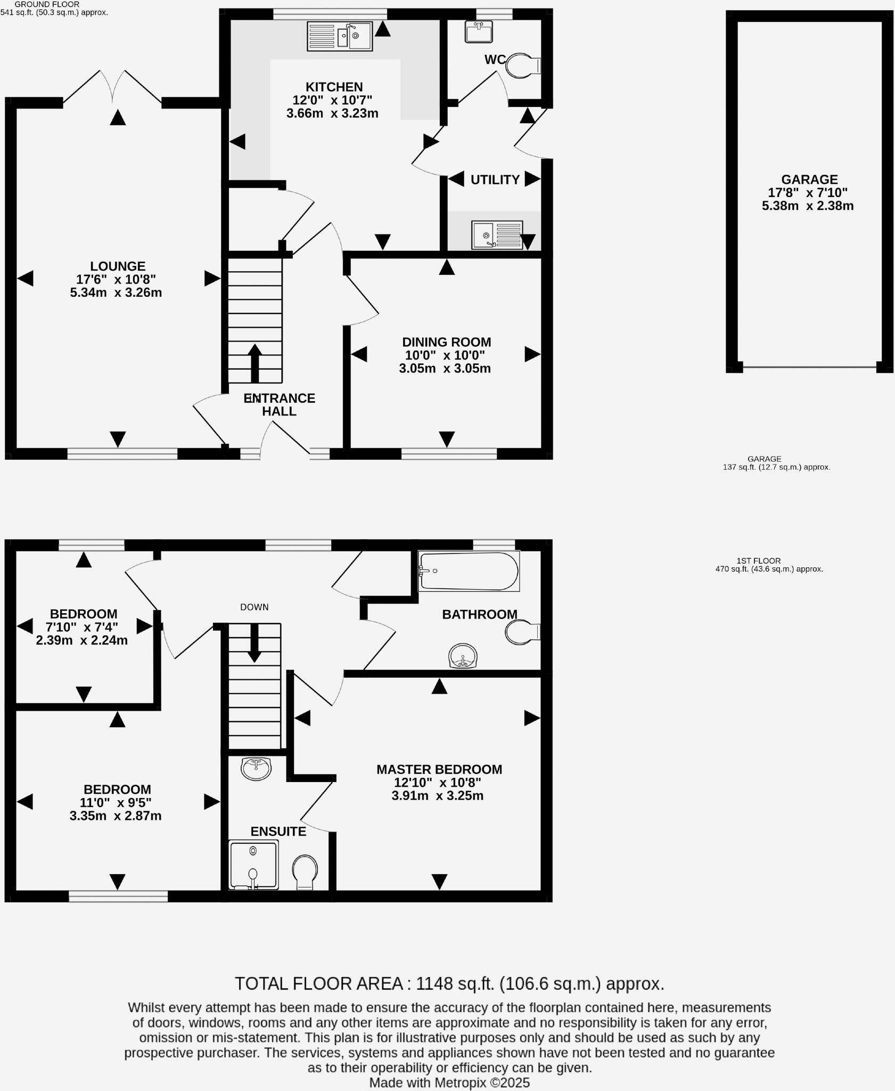Summary - 24 NORTHFIELD RISE SAXILBY LINCOLN LN1 2WT
3 bed 2 bath Detached
Well-presented 3-bed detached home with south garden and owned solar panels — chain-free..
Owned solar panels reducing energy costs
South-facing garden overlooking local green space
17'6" lounge with French doors for strong indoor–outdoor flow
Driveway for two cars plus brick garage with remote door
Master bedroom with en-suite; separate dining room and utility
Double glazing installed post-2002; cavity wall insulation assumed
Chain-free freehold in established village location
Council Tax band D; late-1990s construction (traditional layout)
This well-presented three-bedroom detached house in Saxilby is arranged for comfortable family living and backs onto a pleasant local green. The generous 17'6" lounge with French doors gives strong indoor–outdoor flow into a south-facing garden ideal for children and entertaining.
Practical daily life is supported by a separate dining room, modern 12' kitchen, utility room, downstairs WC, and an en-suite to the master bedroom. Solar panels are owned outright, which can reduce running costs, and all windows are double glazed.
Outside, the gravel driveway provides parking for at least two cars and leads to a brick-built garage with a remote-control door. The property is chain-free and freehold, set in an established village location with good mobile signal, fast broadband and nearby primary schools.
Buyers should note the property was constructed in the late 1990s/early 2000s (traditional layout rather than contemporary open-plan) and sits in Council Tax band D. There are no reported flood risks and the area is very low crime, but viewers should inspect the property to confirm the condition of any mechanical systems and finishes.
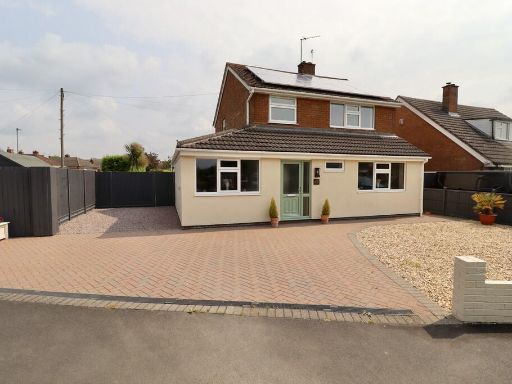 4 bedroom detached house for sale in Sykes Lane, Saxilby, Lincoln, LN1 — £350,000 • 4 bed • 3 bath • 1385 ft²
4 bedroom detached house for sale in Sykes Lane, Saxilby, Lincoln, LN1 — £350,000 • 4 bed • 3 bath • 1385 ft²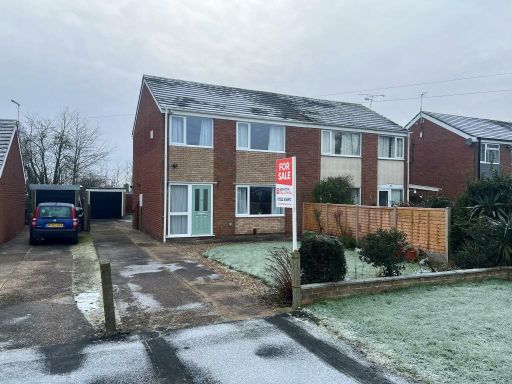 3 bedroom semi-detached house for sale in Sykes Lane, Saxilby, LN1 — £218,000 • 3 bed • 2 bath • 1154 ft²
3 bedroom semi-detached house for sale in Sykes Lane, Saxilby, LN1 — £218,000 • 3 bed • 2 bath • 1154 ft²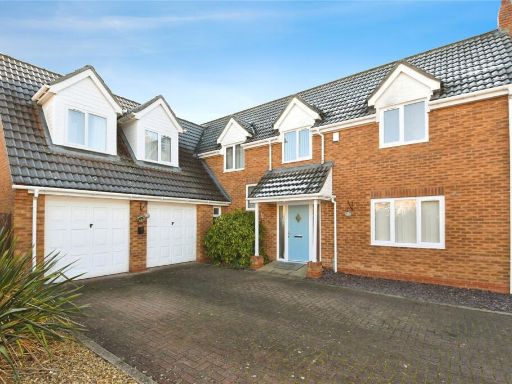 4 bedroom detached house for sale in Ballerini Way, Saxilby, Lincoln, Lincolnshire, LN1 — £400,000 • 4 bed • 3 bath • 2353 ft²
4 bedroom detached house for sale in Ballerini Way, Saxilby, Lincoln, Lincolnshire, LN1 — £400,000 • 4 bed • 3 bath • 2353 ft²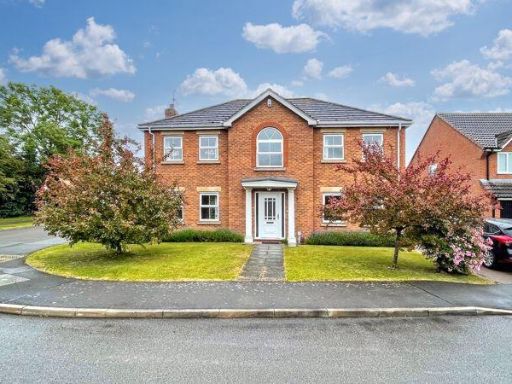 4 bedroom detached house for sale in Hughes Ford Way, Saxilby, Lincoln, LN1 — £400,000 • 4 bed • 2 bath • 2000 ft²
4 bedroom detached house for sale in Hughes Ford Way, Saxilby, Lincoln, LN1 — £400,000 • 4 bed • 2 bath • 2000 ft²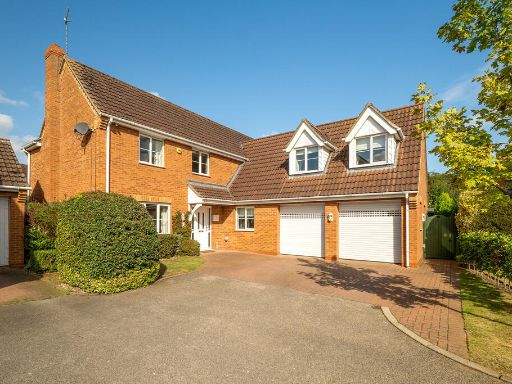 5 bedroom detached house for sale in Horton Place , Saxilby, LN1 — £449,000 • 5 bed • 3 bath • 2447 ft²
5 bedroom detached house for sale in Horton Place , Saxilby, LN1 — £449,000 • 5 bed • 3 bath • 2447 ft²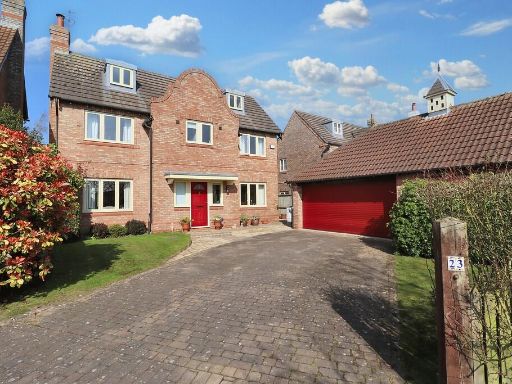 5 bedroom detached house for sale in St. Botolphs Gate, Saxilby, Lincoln, LN1 — £485,000 • 5 bed • 4 bath • 2123 ft²
5 bedroom detached house for sale in St. Botolphs Gate, Saxilby, Lincoln, LN1 — £485,000 • 5 bed • 4 bath • 2123 ft²