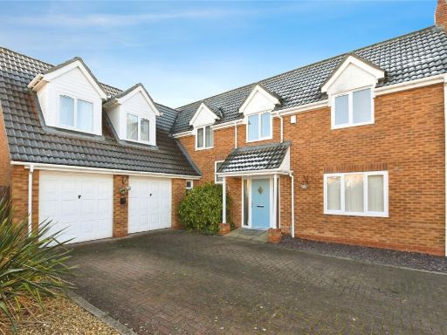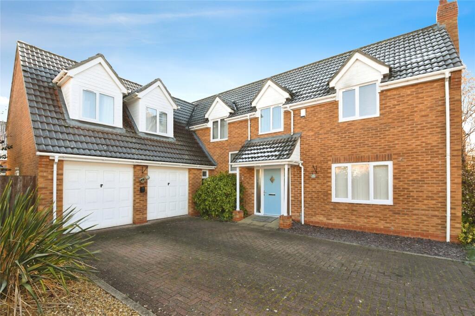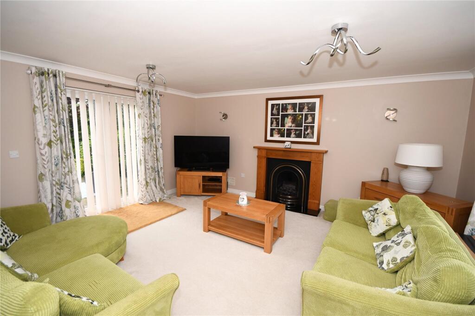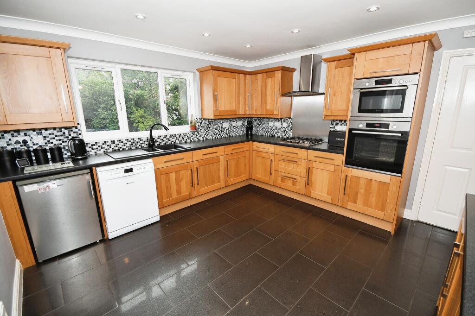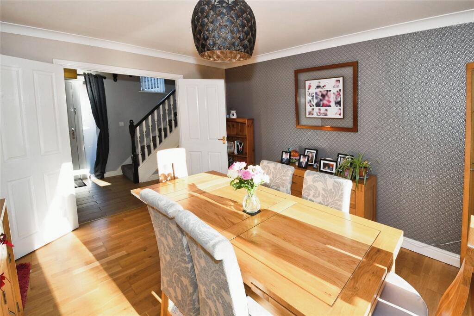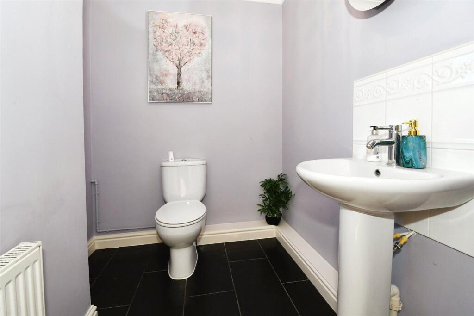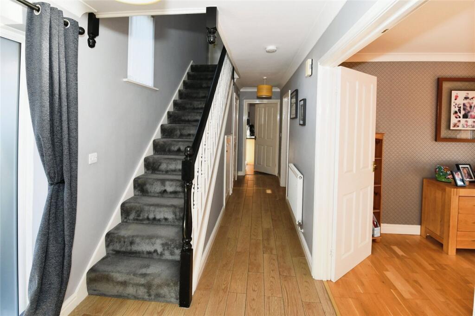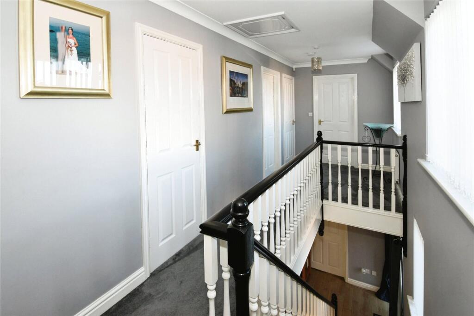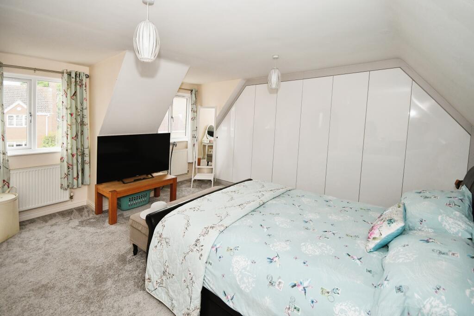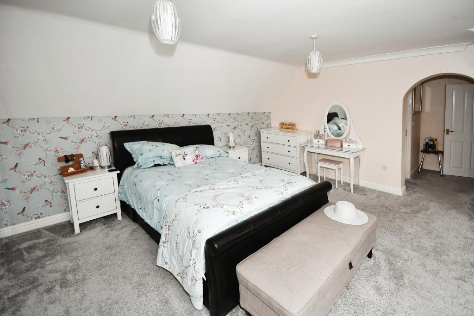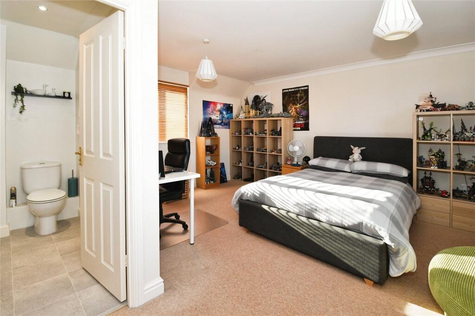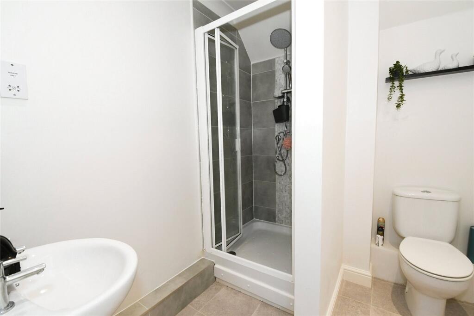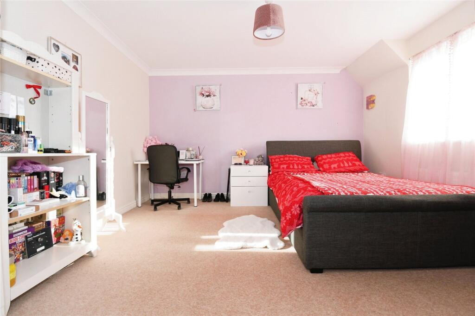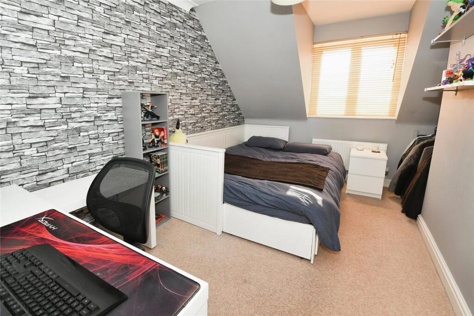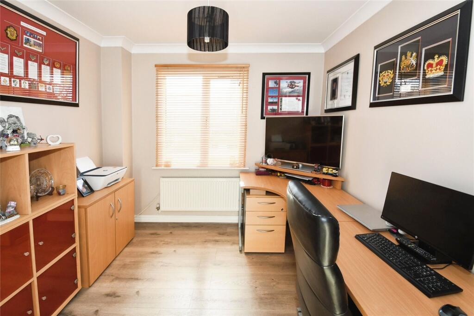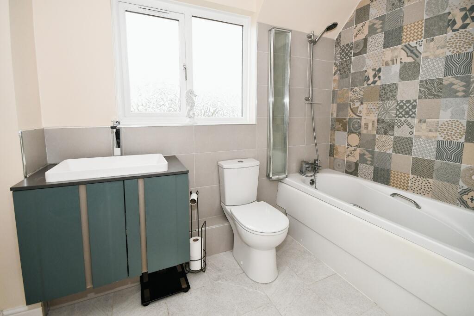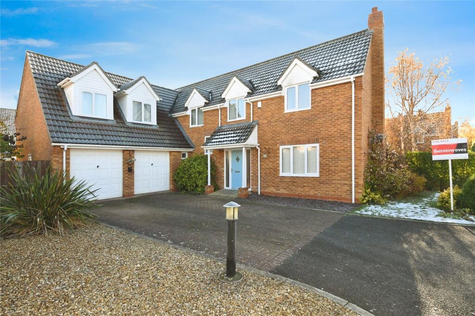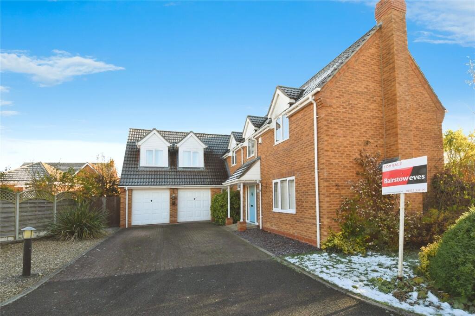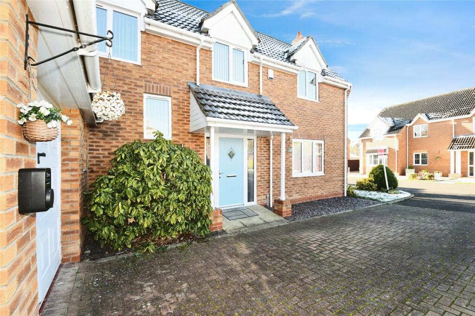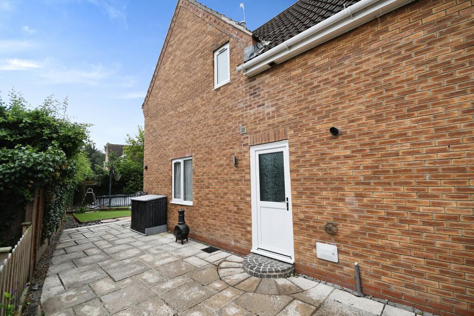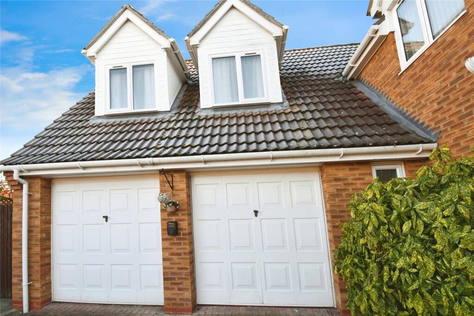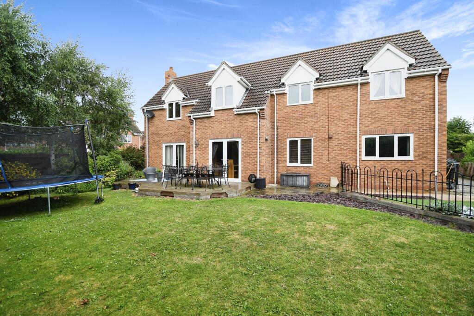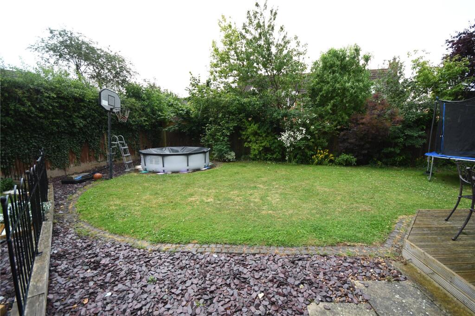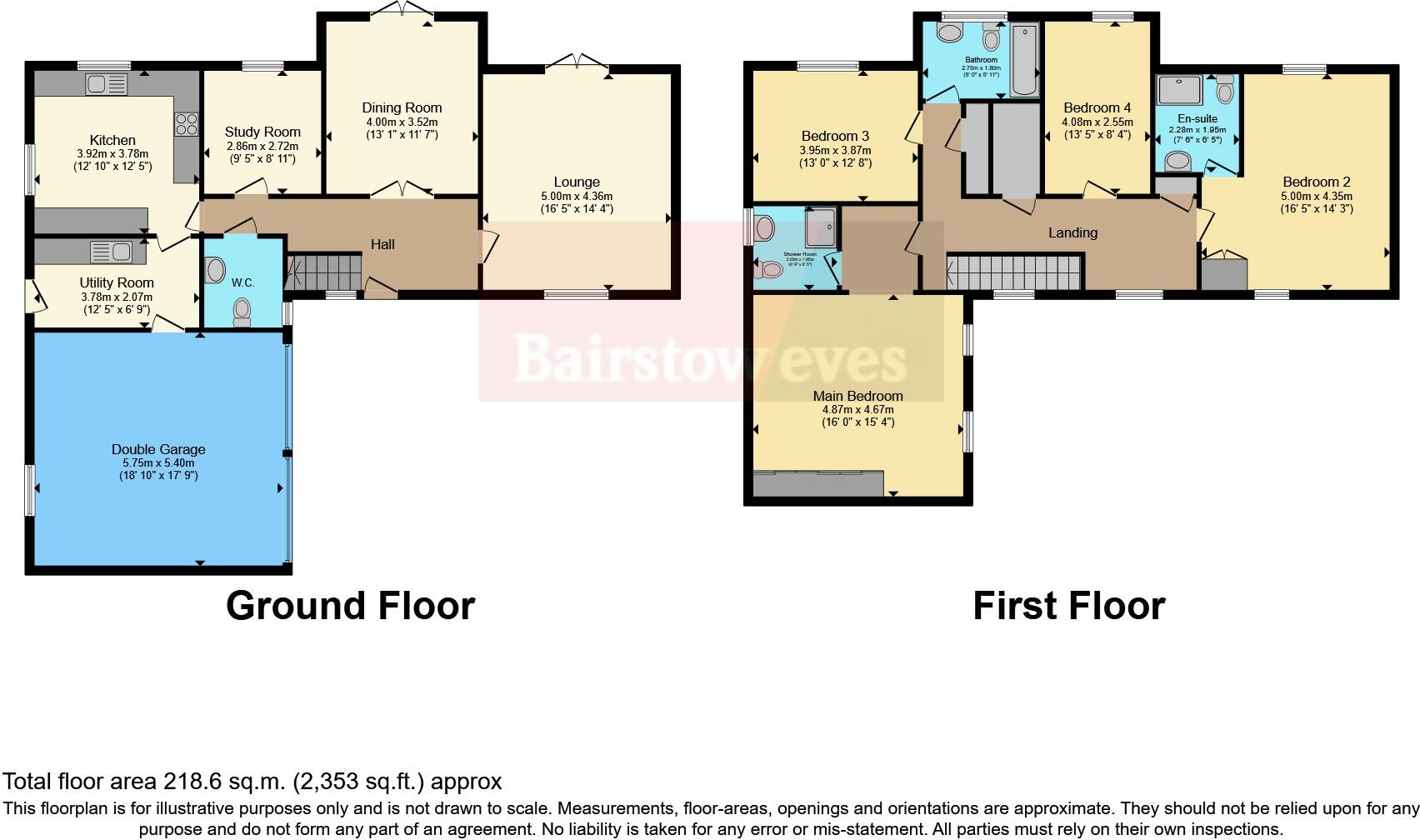Summary - 2 BALLERINI WAY SAXILBY LINCOLN LN1 2QY
4 bed 3 bath Detached
Large newly renovated four-bedroom detached house with double garage and garden.
Four double bedrooms with two en suites and bespoke master wardrobes
Large family living: lounge, dining room, study/playroom and kitchen-diner
Recent upgrades: new windows/doors 2021–2022; boiler replaced 2018 (serviced annually)
Double garage and wide driveway providing multiple parking spaces
Generous rear garden with decking and patio, suited to family use
Village location: good schools, shops, parks and Saxilby train station nearby
No flood risk; crime levels very low; built 2003–2006 on large plot
Council tax above average; broadband speeds average; ageing rural neighbourhood
This spacious four-double-bedroom detached house sits on a large plot in Saxilby village, arranged across generous living spaces ideal for family life. The layout includes a large lounge and dining room both opening via French doors onto decking and garden, a kitchen-diner, study/playroom, utility and downstairs WC — practical for everyday family use and entertaining.
The home has been substantially updated in recent years: new windows and external doors (2022), French doors with transferable guarantee (2021), renovated master bathroom and ensuites, and a replacement boiler (2018) that is serviced annually. There is a sizeable driveway and double garage for multiple cars, and the rear garden is mainly lawn with decking and patio areas.
Location is family-friendly: Saxilby offers good schools, parks, shops, pubs and a nearby train station, and the property sits in an affluent, very low-crime village setting with no flood risk. Practical utilities include mains gas central heating and double glazing installed post-2002.
Notable drawbacks are factual and important: council tax is above average for the area, broadband speeds are only average, and the neighbourhood is described as an ageing rural community — factors to consider if high-speed connectivity or modern urban vibrancy are priorities. Although recently renovated, the property’s upkeep and any cosmetic preferences should be confirmed on viewing.
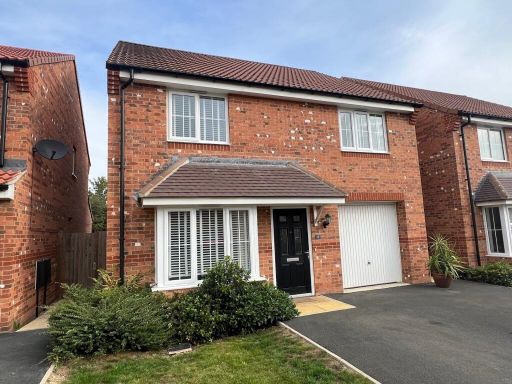 4 bedroom detached house for sale in Jean Revill Close, Lincoln, LN1 — £350,000 • 4 bed • 2 bath • 1186 ft²
4 bedroom detached house for sale in Jean Revill Close, Lincoln, LN1 — £350,000 • 4 bed • 2 bath • 1186 ft²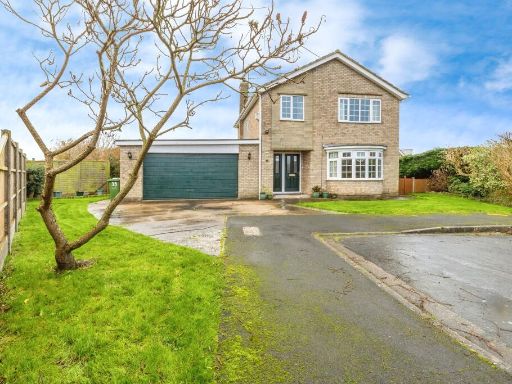 4 bedroom detached house for sale in Oakfield, Saxilby, Lincoln, LN1 — £350,000 • 4 bed • 2 bath • 1411 ft²
4 bedroom detached house for sale in Oakfield, Saxilby, Lincoln, LN1 — £350,000 • 4 bed • 2 bath • 1411 ft²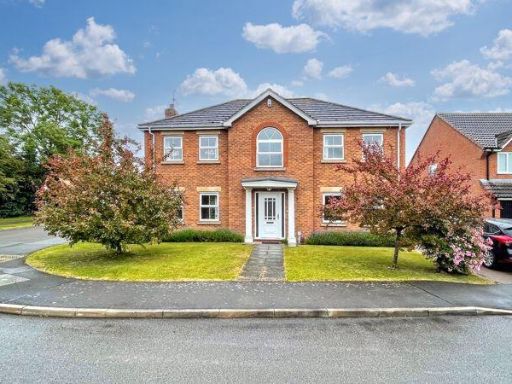 4 bedroom detached house for sale in Hughes Ford Way, Saxilby, Lincoln, LN1 — £400,000 • 4 bed • 2 bath • 2000 ft²
4 bedroom detached house for sale in Hughes Ford Way, Saxilby, Lincoln, LN1 — £400,000 • 4 bed • 2 bath • 2000 ft²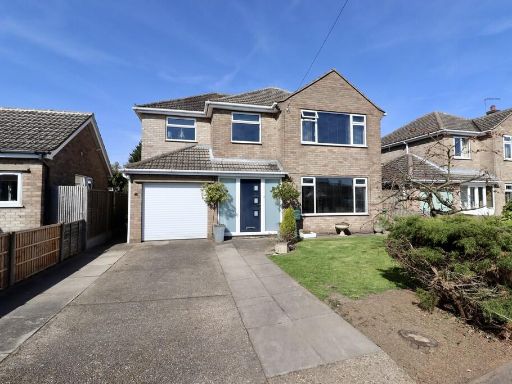 4 bedroom detached house for sale in Meadow Rise, Saxilby, Lincoln, LN1 — £355,000 • 4 bed • 1 bath • 1526 ft²
4 bedroom detached house for sale in Meadow Rise, Saxilby, Lincoln, LN1 — £355,000 • 4 bed • 1 bath • 1526 ft²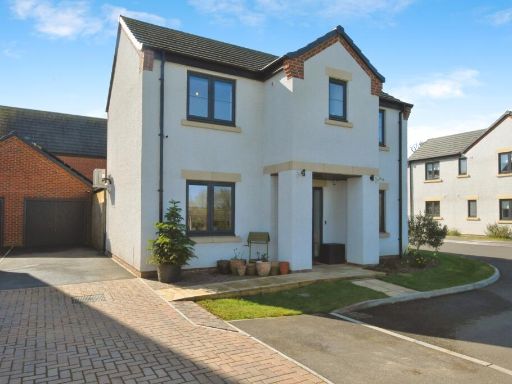 4 bedroom detached house for sale in Blades Drive, Saxilby, Lincoln, LN1 — £315,000 • 4 bed • 2 bath • 1403 ft²
4 bedroom detached house for sale in Blades Drive, Saxilby, Lincoln, LN1 — £315,000 • 4 bed • 2 bath • 1403 ft²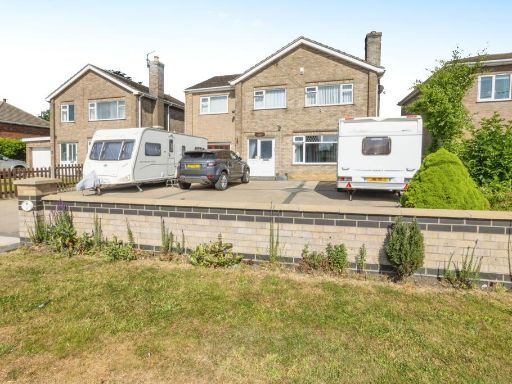 5 bedroom detached house for sale in Mill Lane, Saxilby, Lincoln, LN1 — £450,000 • 5 bed • 2 bath • 1887 ft²
5 bedroom detached house for sale in Mill Lane, Saxilby, Lincoln, LN1 — £450,000 • 5 bed • 2 bath • 1887 ft²











































