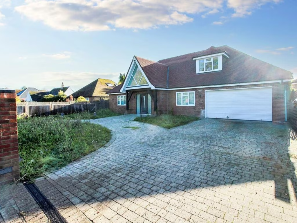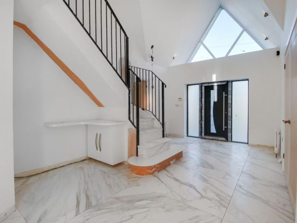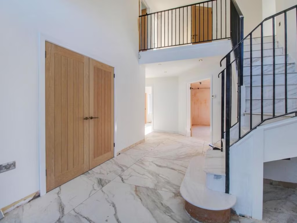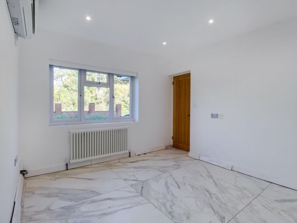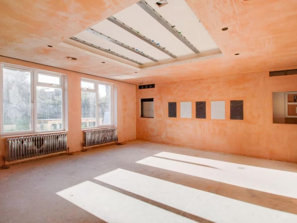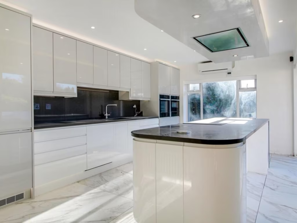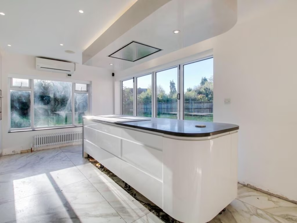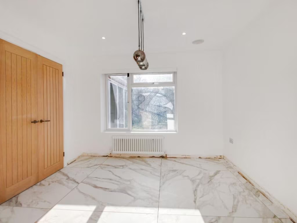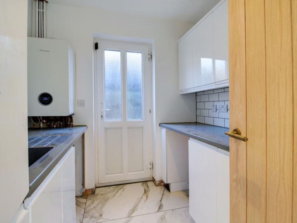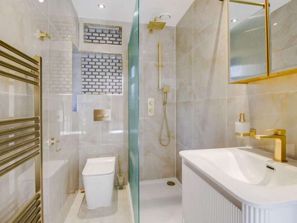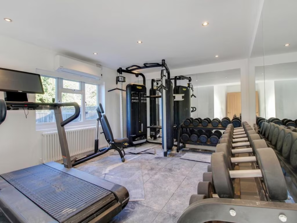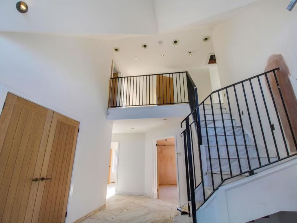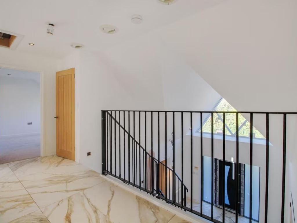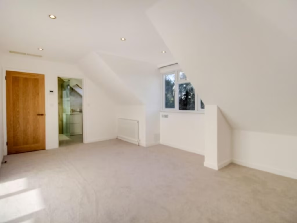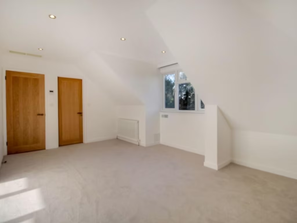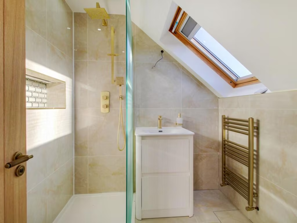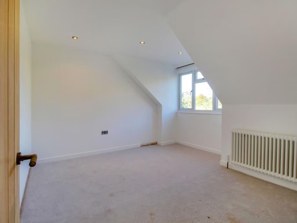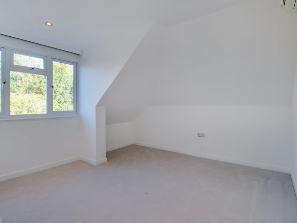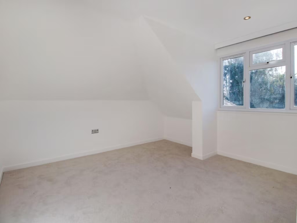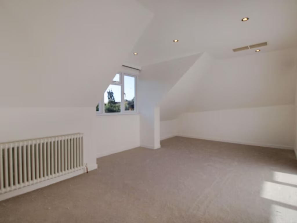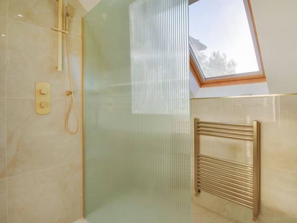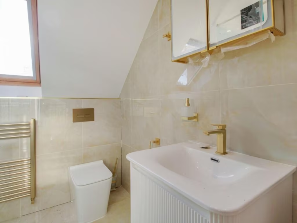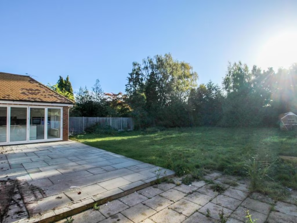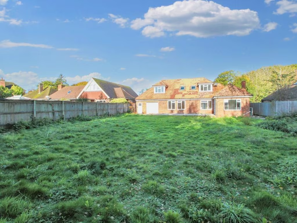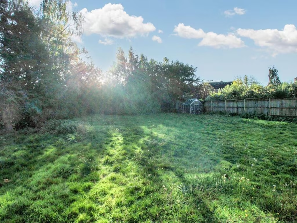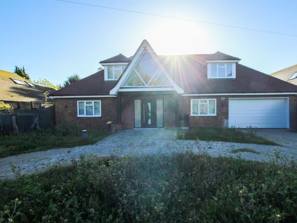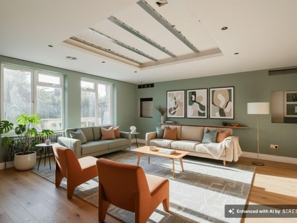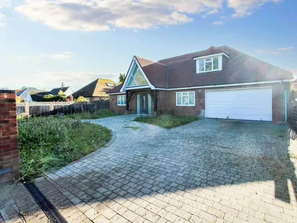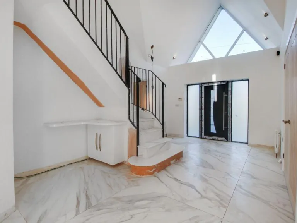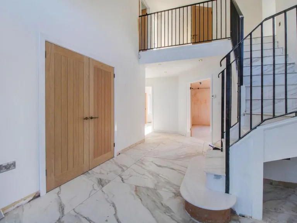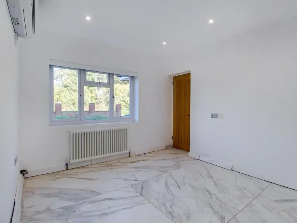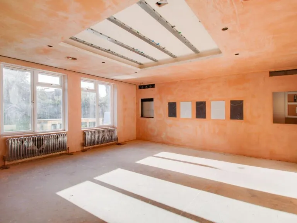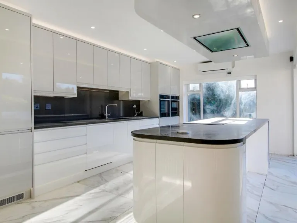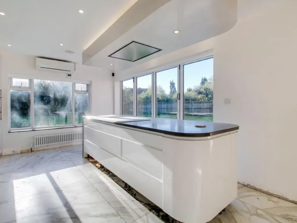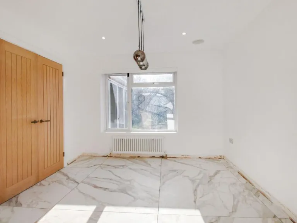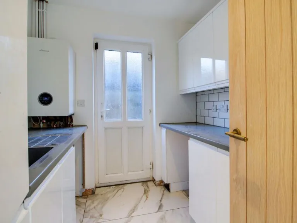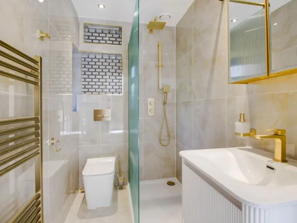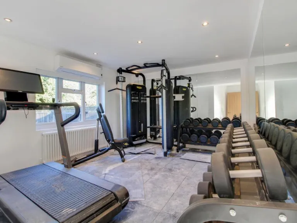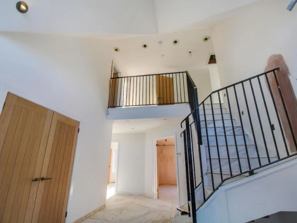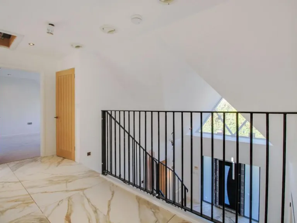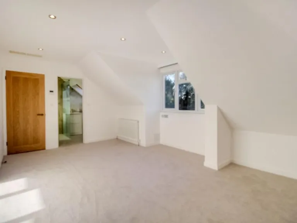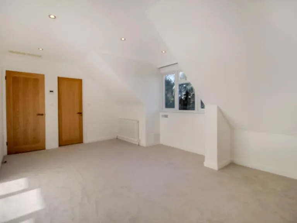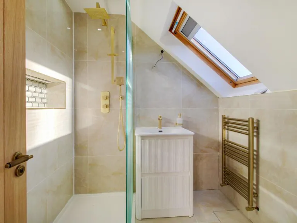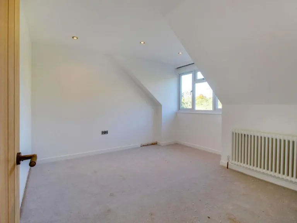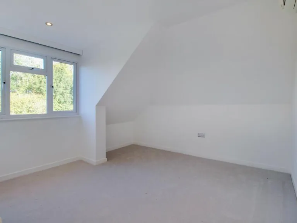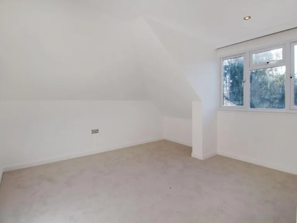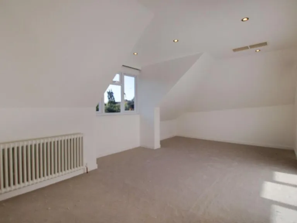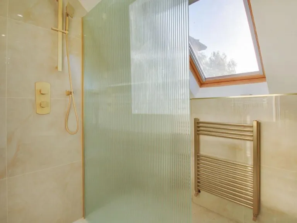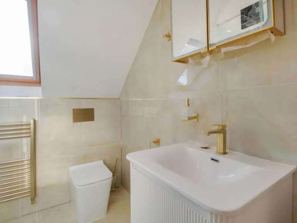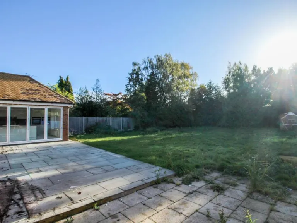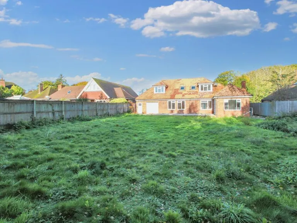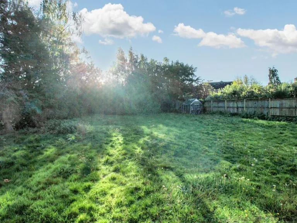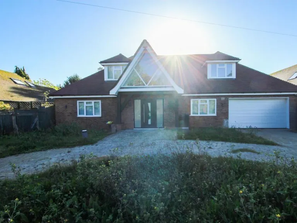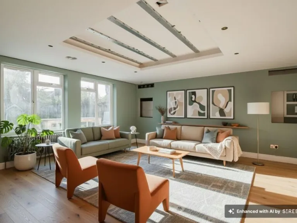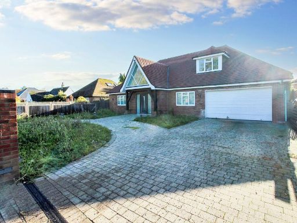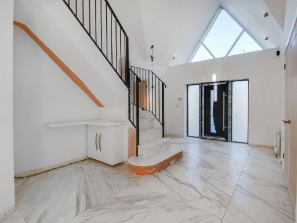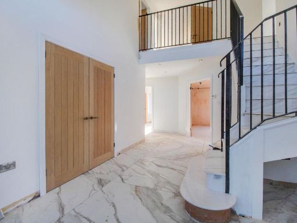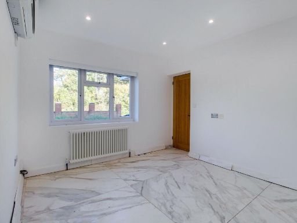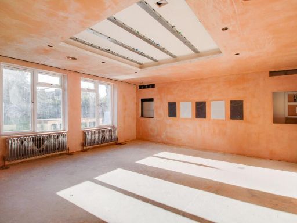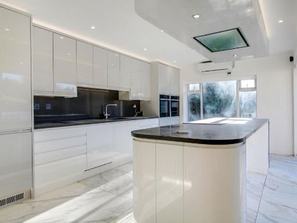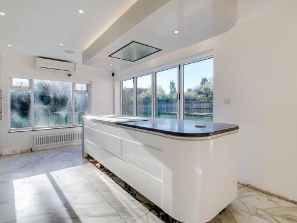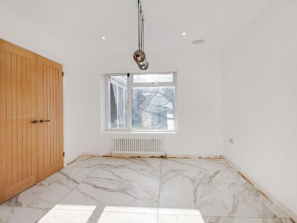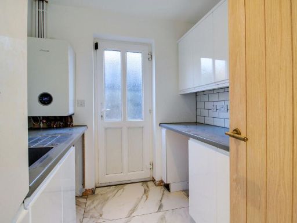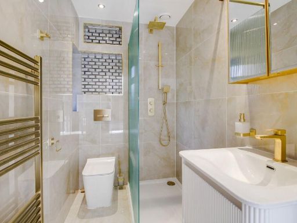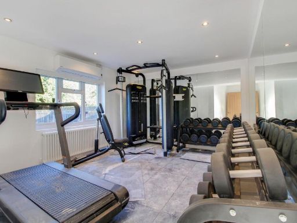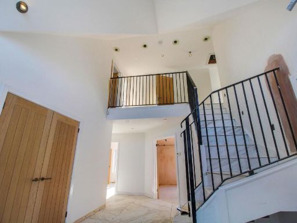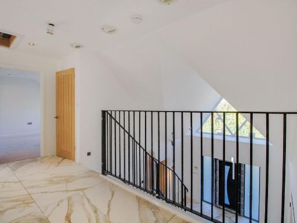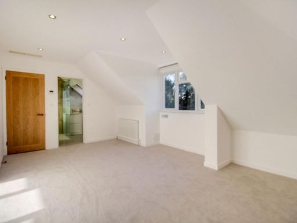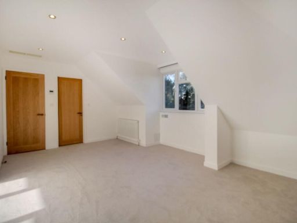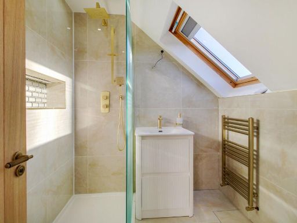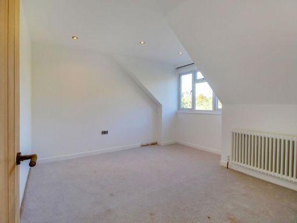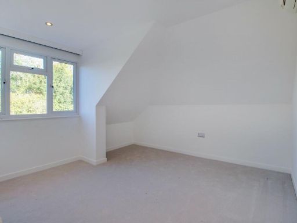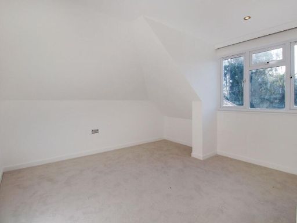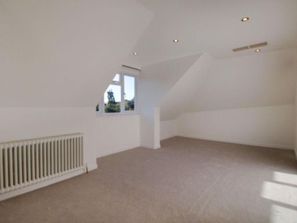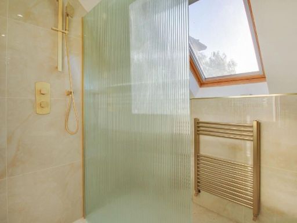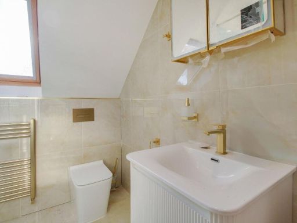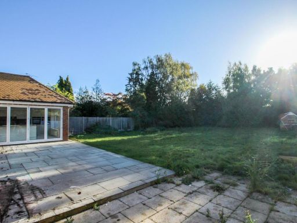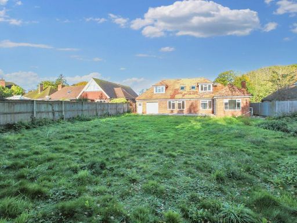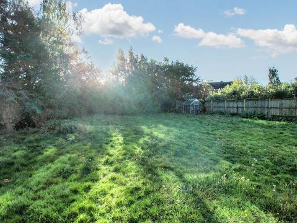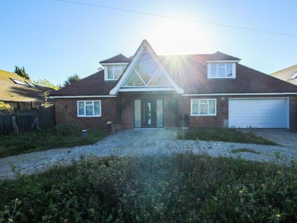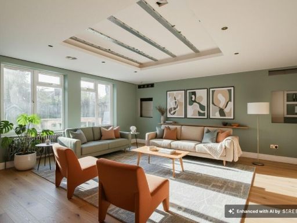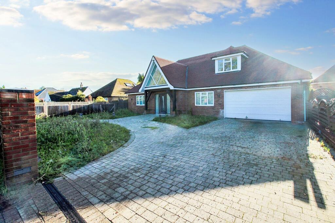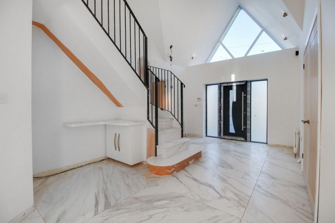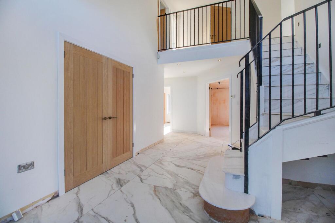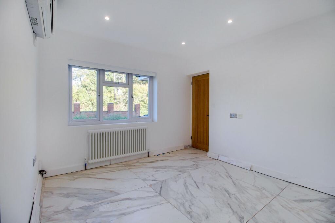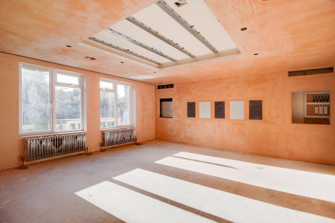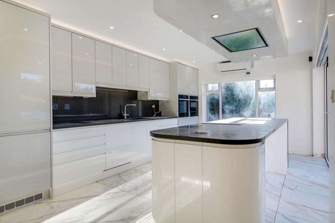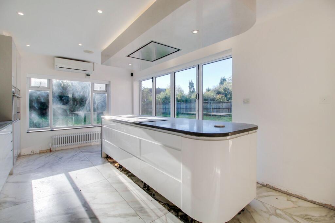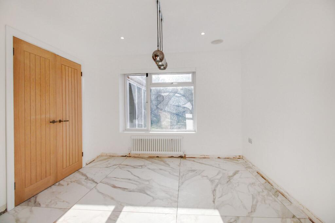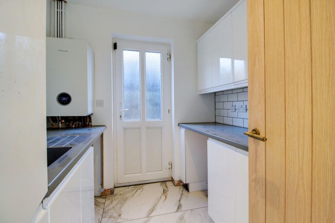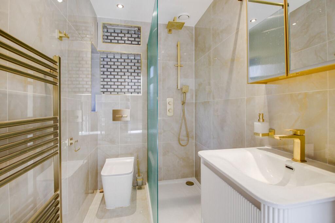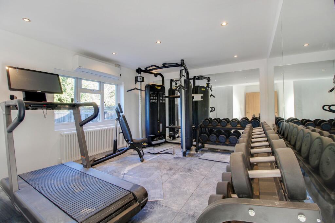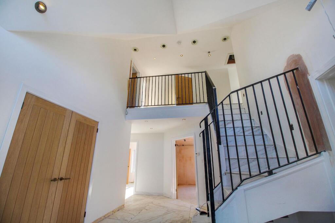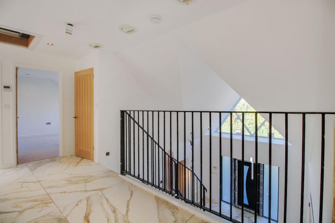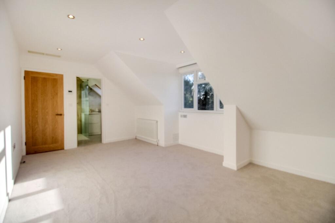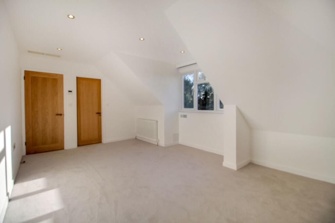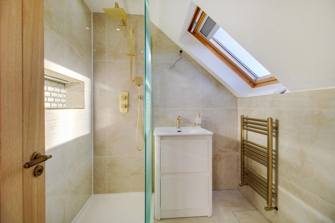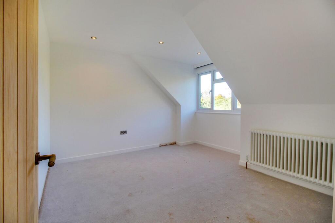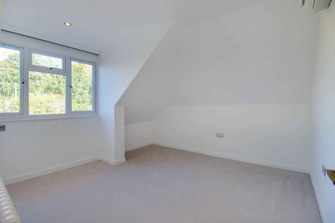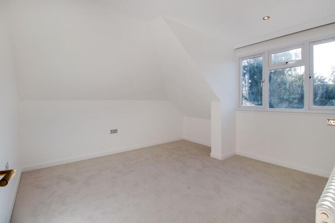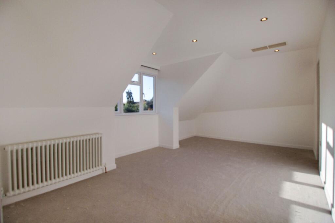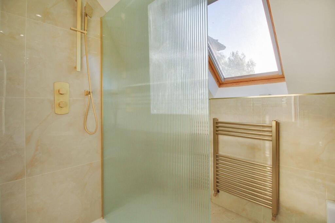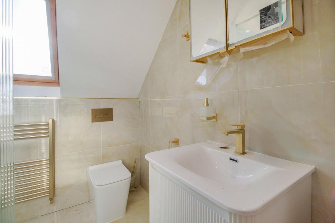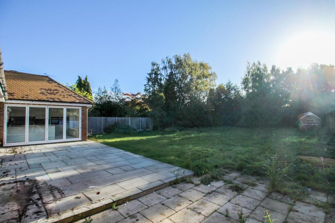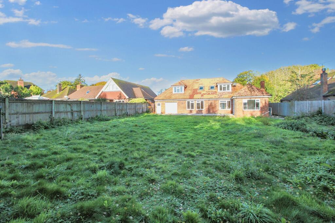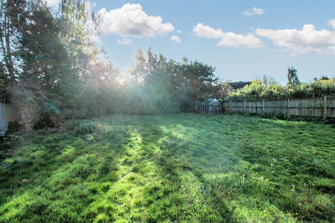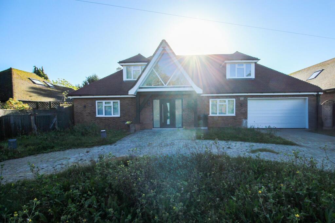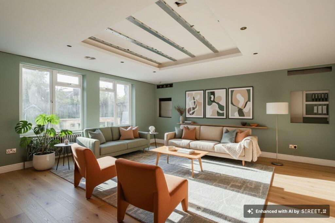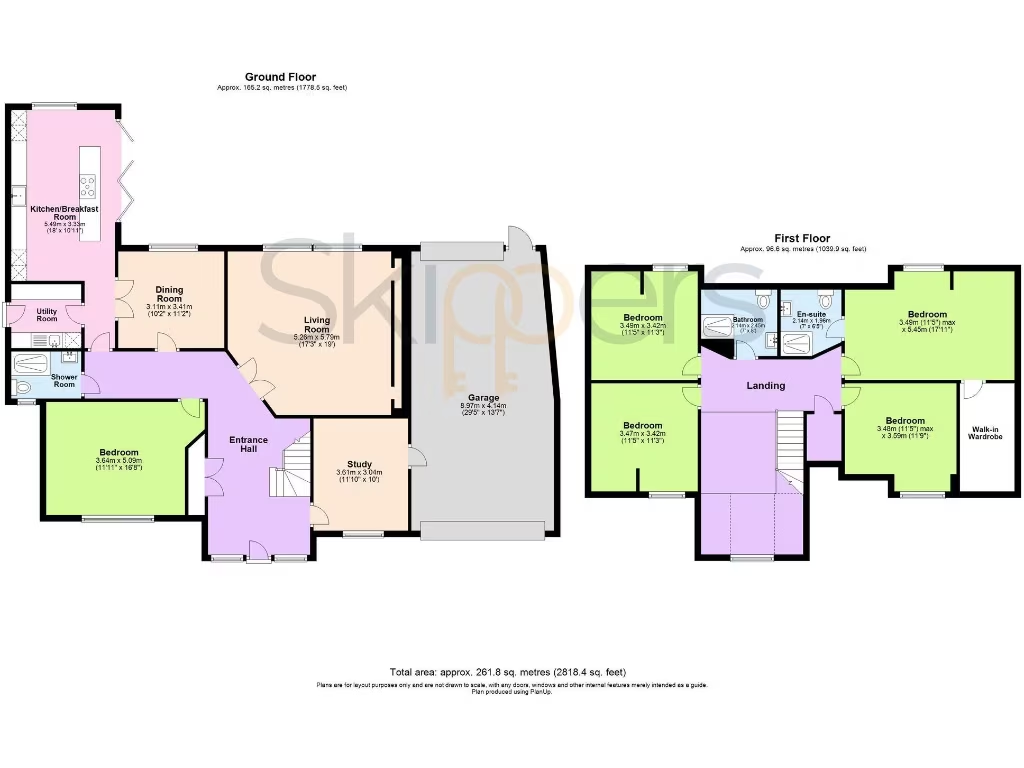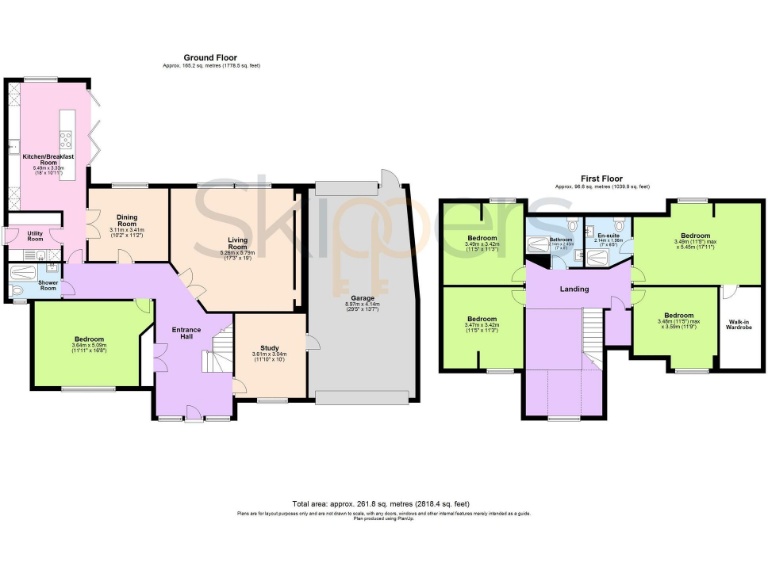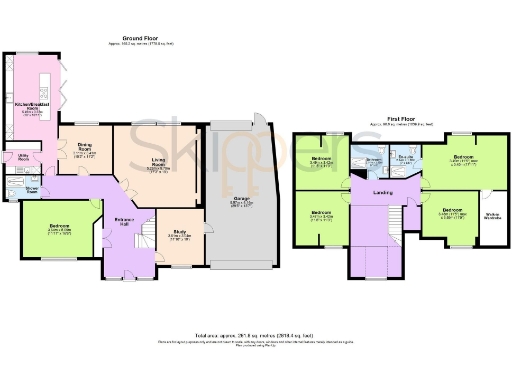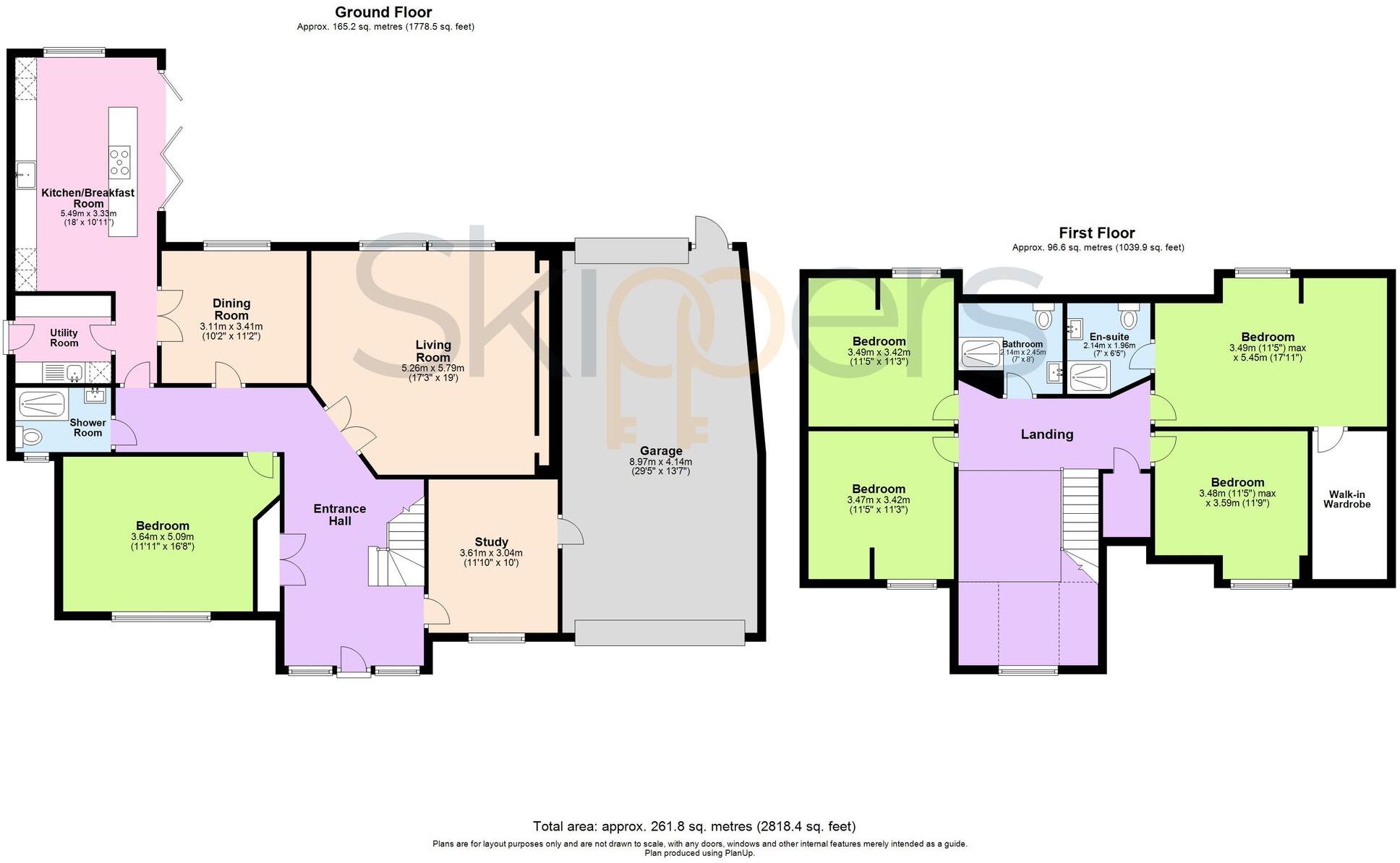Summary - Sandyhurst Lane, Ashford, TN25 TN25 4PE
4 bed 3 bath Detached
Large renovated family home with extensive upgrades and scope to extend.
- Over 2,800 sqft living space across multi-storey layout
- Principal bedroom with walk-in wardrobe and en-suite shower
- Air conditioning installed in every room
- Italian marble flooring across ground floor and staircase
- Large south‑easterly garden with Indian sandstone terrace
- In/out driveway, double garage and ample parking
- Small finishing works remain, mainly in living/cinema room
- Slow local broadband and above-average council tax band
Occupying a desirable stretch of Sandyhurst Lane, this four-bedroom detached chalet-style house extends to over 2,800 sqft and has been comprehensively modernised. The ground floor’s large double-height entrance hall leads to a study, living/cinema room, gym, formal dining room and an impressively fitted kitchen/breakfast room with Quartz worktops. Italian marble flooring runs throughout the ground floor, staircase and landing, creating a cohesive, high-end finish.
The principal bedroom suite includes a walk-in wardrobe and en-suite shower room, with three further well-proportioned bedrooms served by a contemporary family bathroom. Air conditioning has been installed to every room, and significant mechanical and electrical upgrades have been completed, including a new boiler, upgraded pipework and radiators, replacement windows and Wi‑Fi controllable sockets.
Externally the property sits on a large south‑easterly facing plot with an Indian sandstone terrace, level lawn, in/out driveway and double garage, providing generous parking and excellent outdoor space for family life and entertaining. There is potential to extend further, subject to planning consent, offering scope to tailor the home to a buyer’s needs.
Most renovations are finished, but a small amount of finalising work remains, mainly in the living/cinema room — straightforward for someone with experience. Broadband speeds in the area are reported as slow, and the property sits in an above-average council tax band. Overall this is a substantial, newly modernised family home in a very affluent area, ready for buyers wanting space, contemporary comforts and the option to personalise remaining touches.
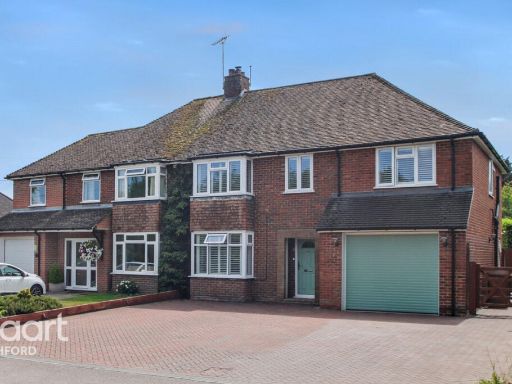 4 bedroom semi-detached house for sale in Sandyhurst Lane, Ashford, TN25 — £600,000 • 4 bed • 3 bath
4 bedroom semi-detached house for sale in Sandyhurst Lane, Ashford, TN25 — £600,000 • 4 bed • 3 bath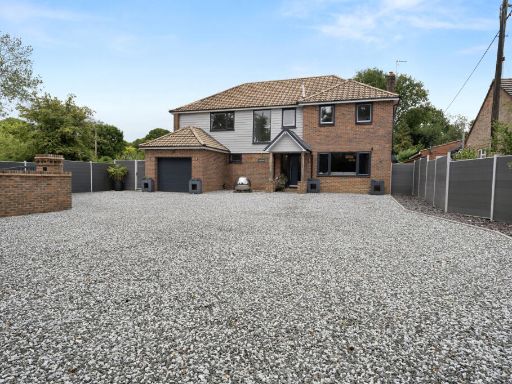 4 bedroom detached house for sale in Bromley Green Road, Ashford, TN26 2EG, TN26 — £975,000 • 4 bed • 2 bath • 2344 ft²
4 bedroom detached house for sale in Bromley Green Road, Ashford, TN26 2EG, TN26 — £975,000 • 4 bed • 2 bath • 2344 ft²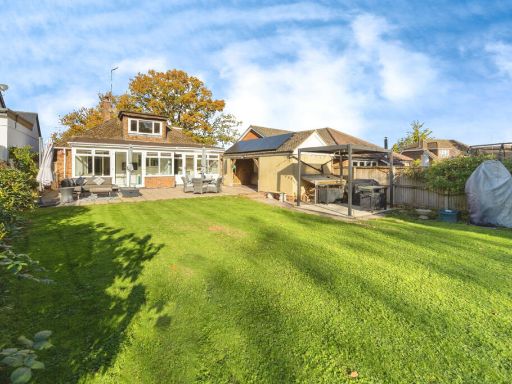 4 bedroom detached house for sale in Sandyhurst Lane, Ashford, TN25 4, TN25 — £585,000 • 4 bed • 1 bath • 1919 ft²
4 bedroom detached house for sale in Sandyhurst Lane, Ashford, TN25 4, TN25 — £585,000 • 4 bed • 1 bath • 1919 ft²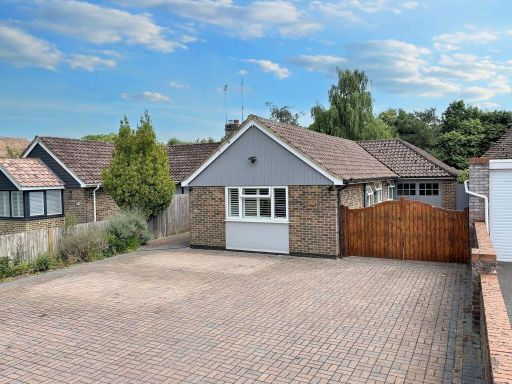 4 bedroom bungalow for sale in Sandyhurst Lane, Ashford, TN25 — £675,000 • 4 bed • 3 bath • 1475 ft²
4 bedroom bungalow for sale in Sandyhurst Lane, Ashford, TN25 — £675,000 • 4 bed • 3 bath • 1475 ft²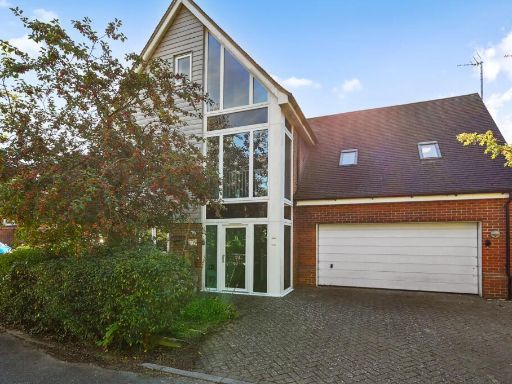 5 bedroom detached house for sale in Campion Close, Ashford, TN25 — £635,000 • 5 bed • 4 bath • 2250 ft²
5 bedroom detached house for sale in Campion Close, Ashford, TN25 — £635,000 • 5 bed • 4 bath • 2250 ft²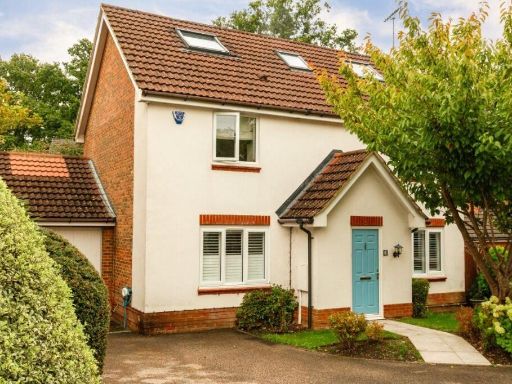 5 bedroom detached house for sale in Sycamore Lane, Ashford, Kent, TN23 — £625,000 • 5 bed • 2 bath • 2106 ft²
5 bedroom detached house for sale in Sycamore Lane, Ashford, Kent, TN23 — £625,000 • 5 bed • 2 bath • 2106 ft²