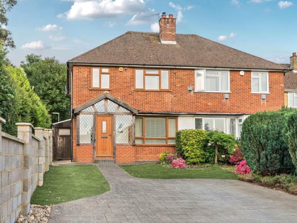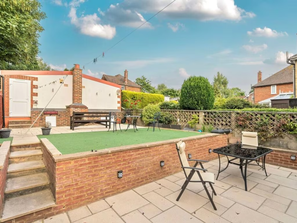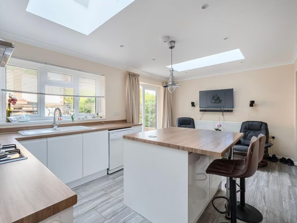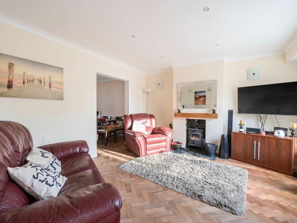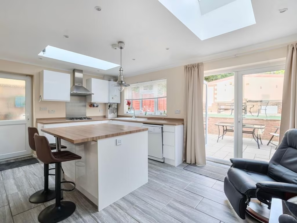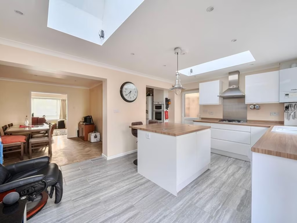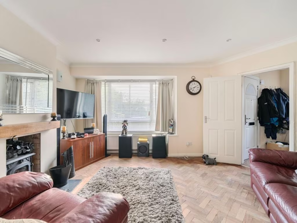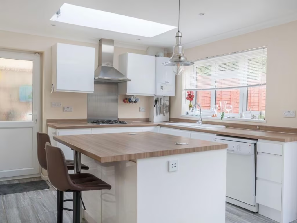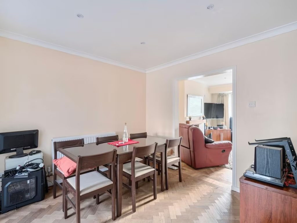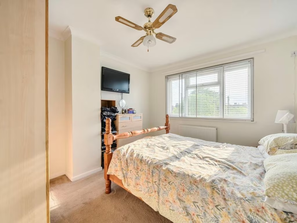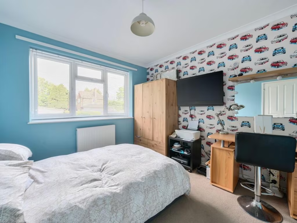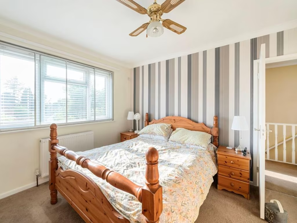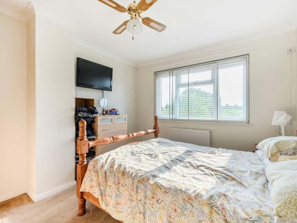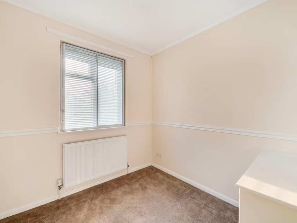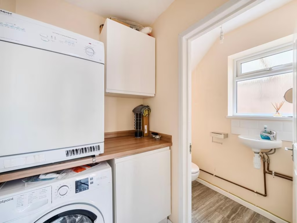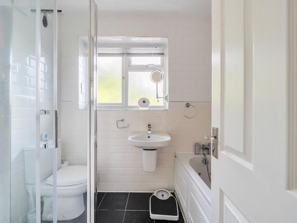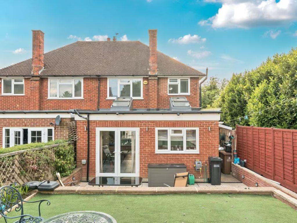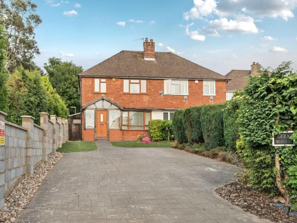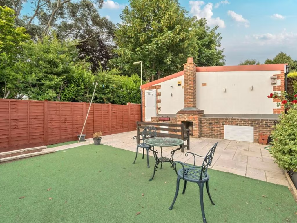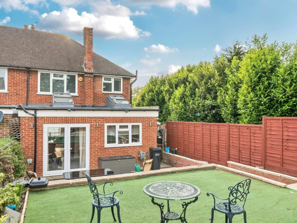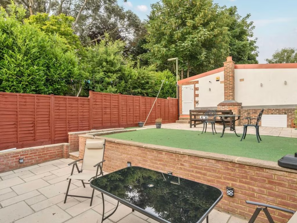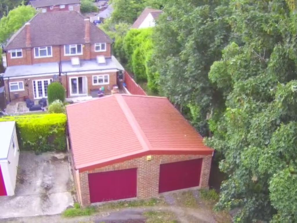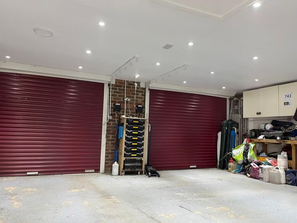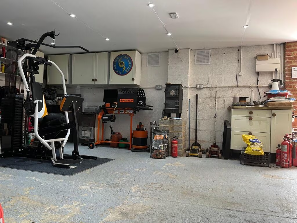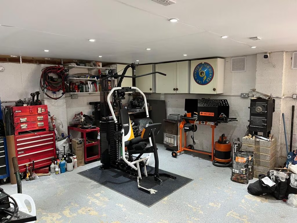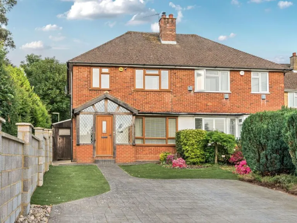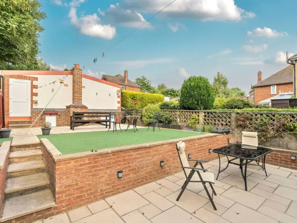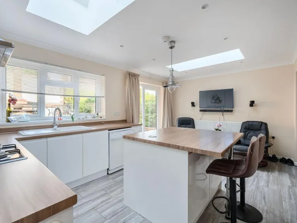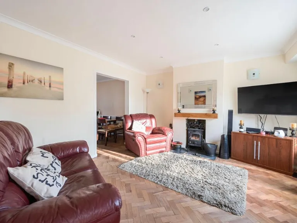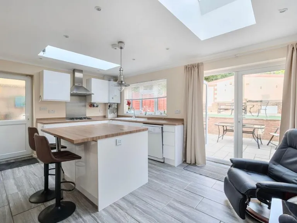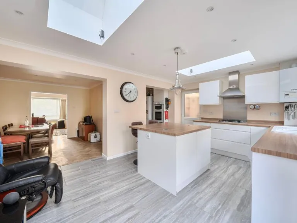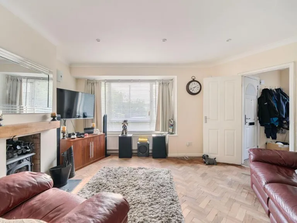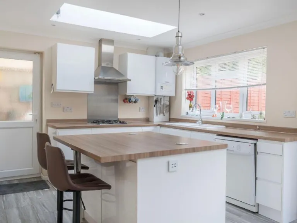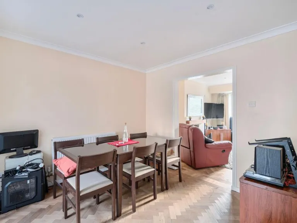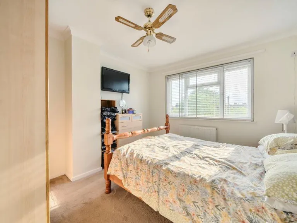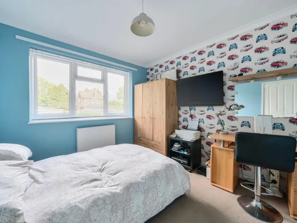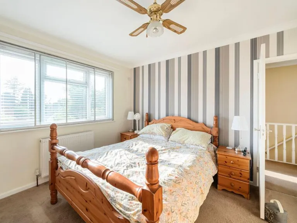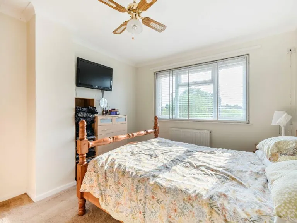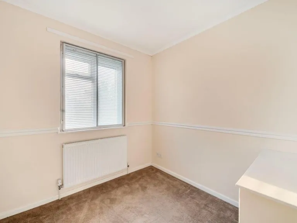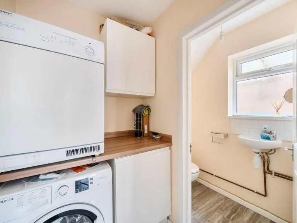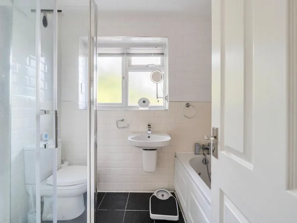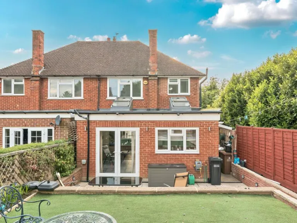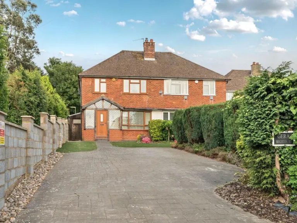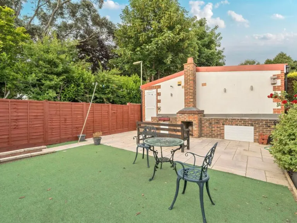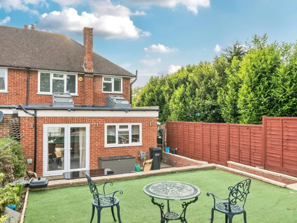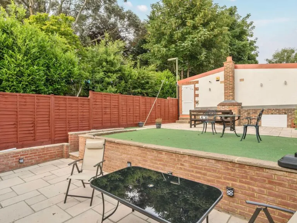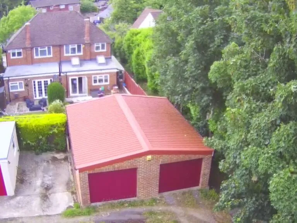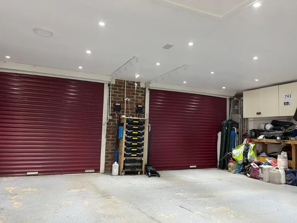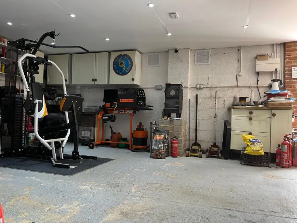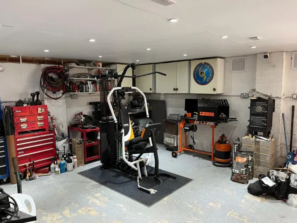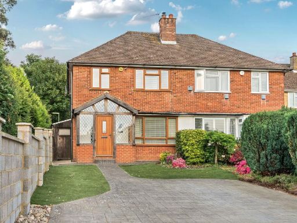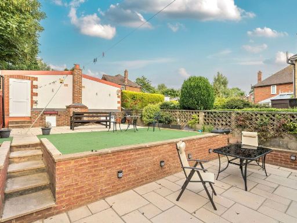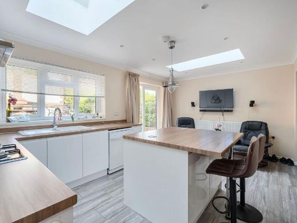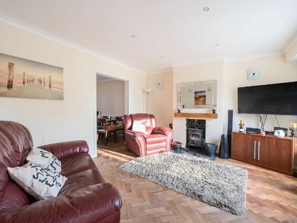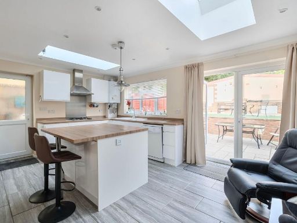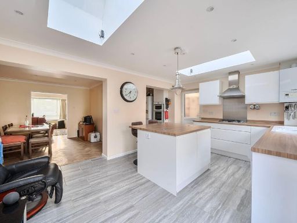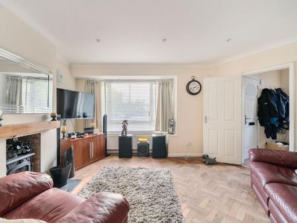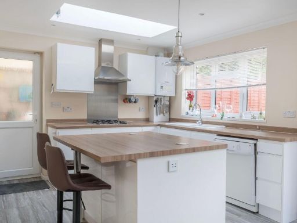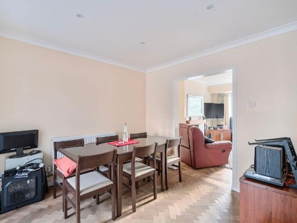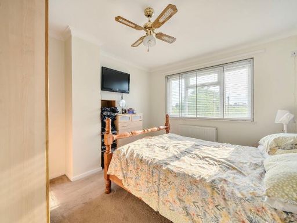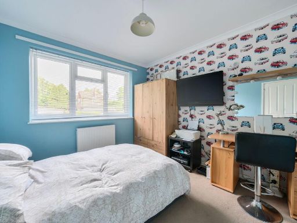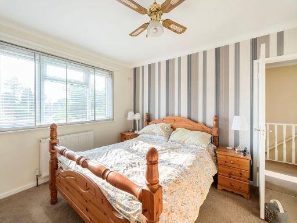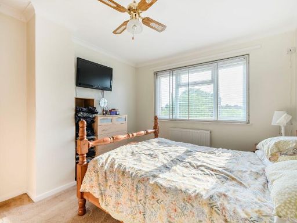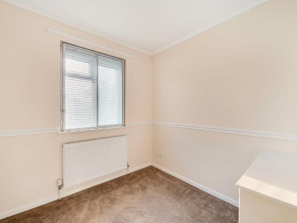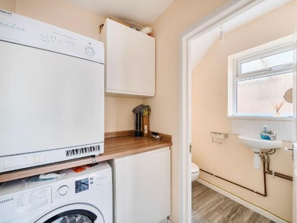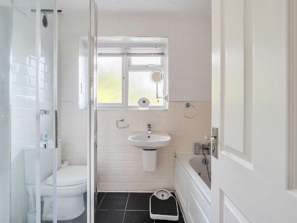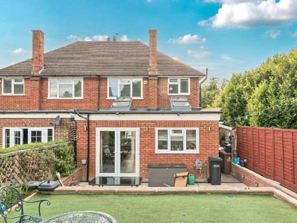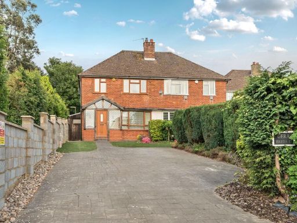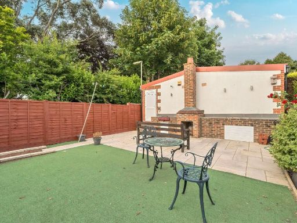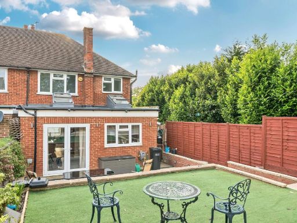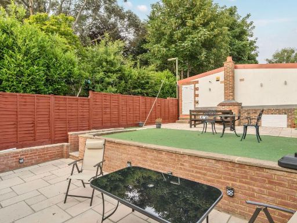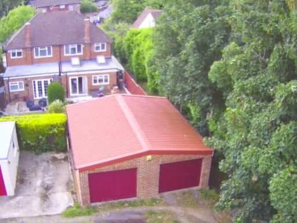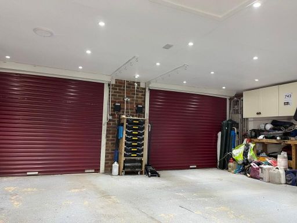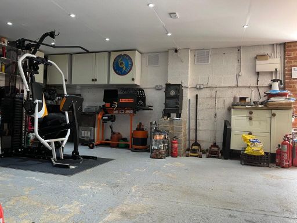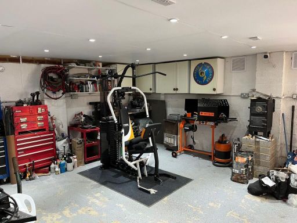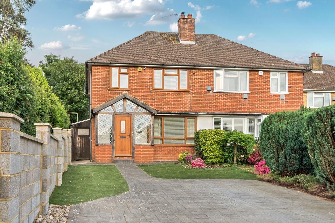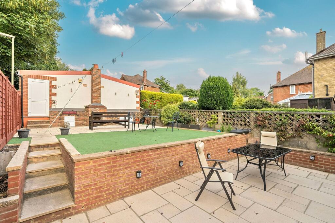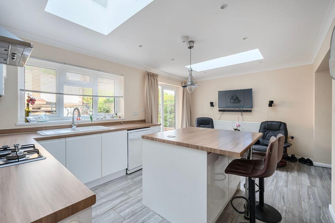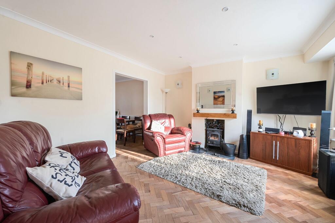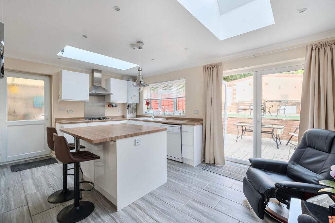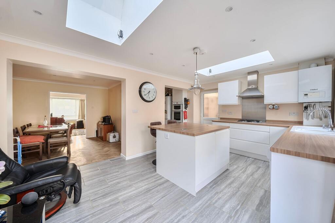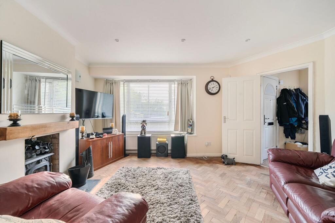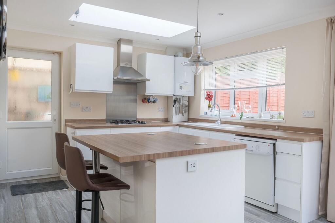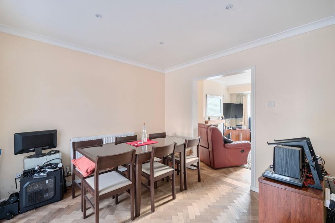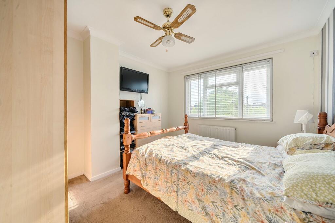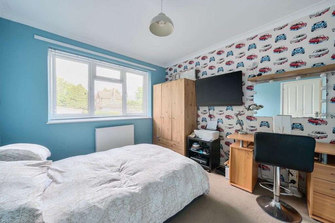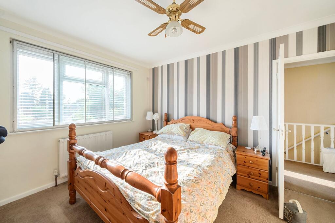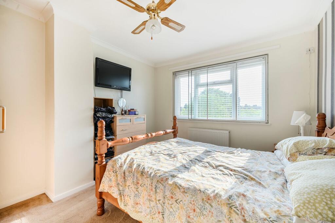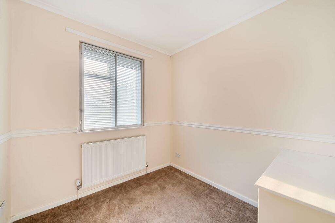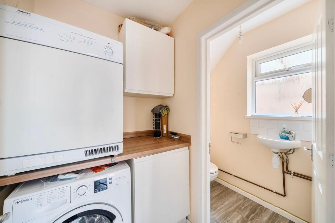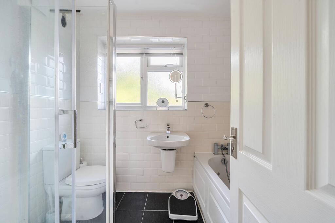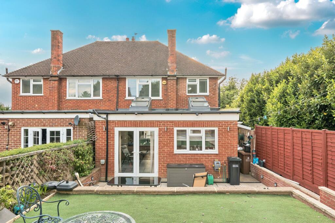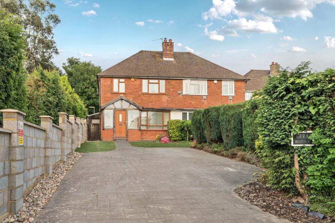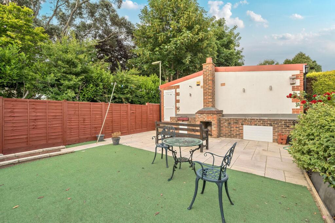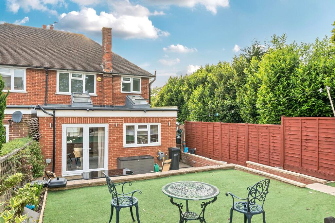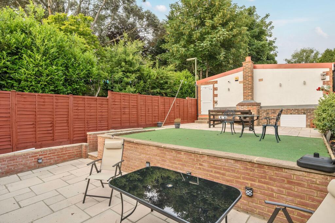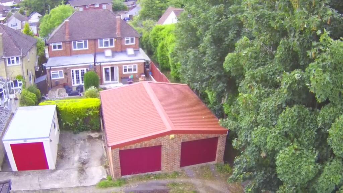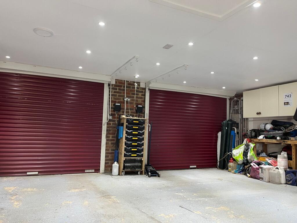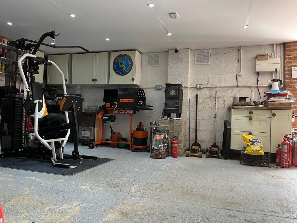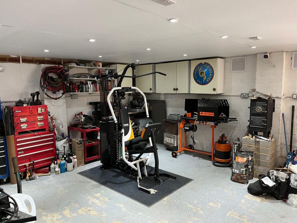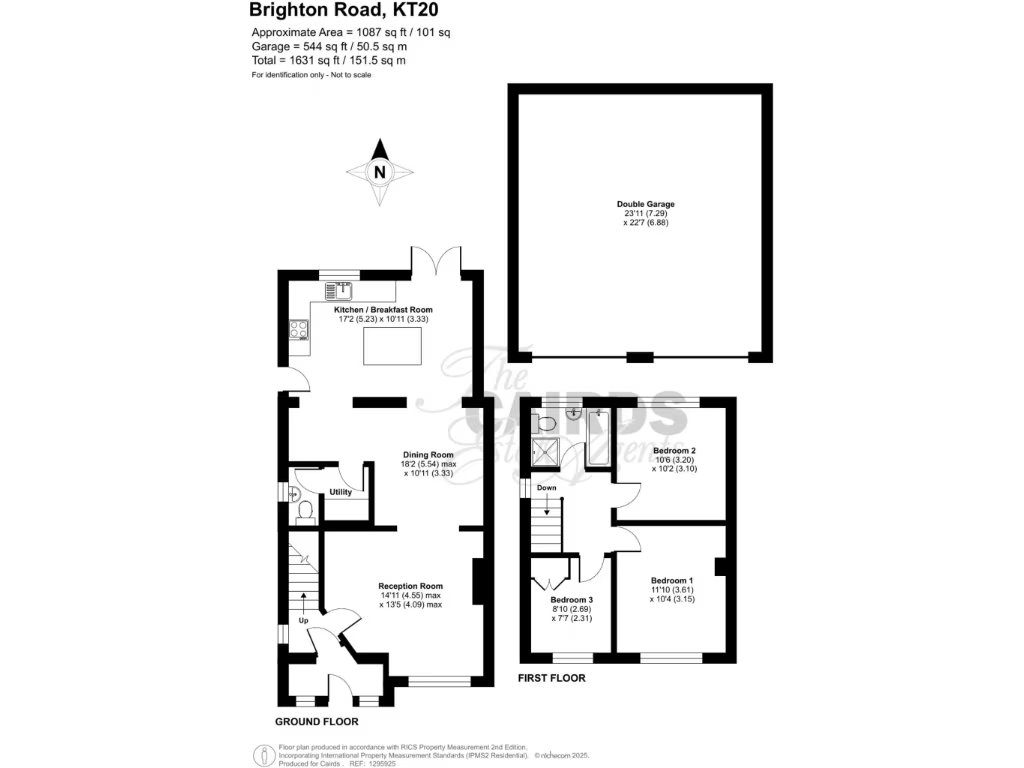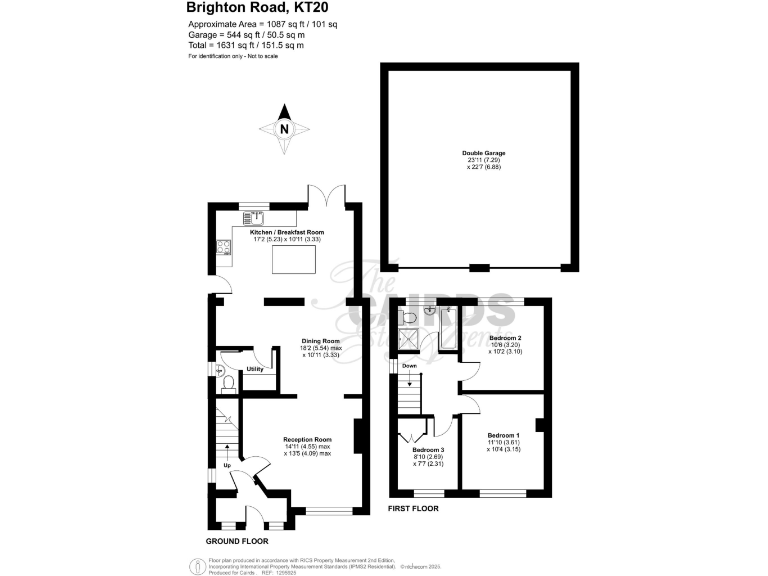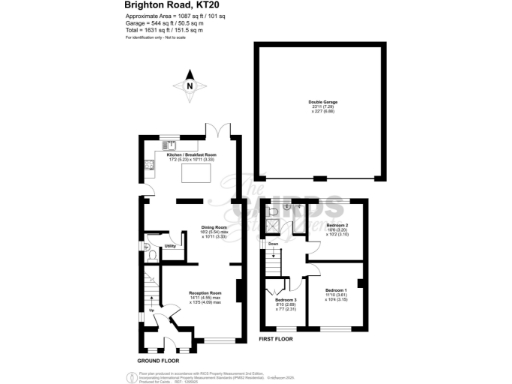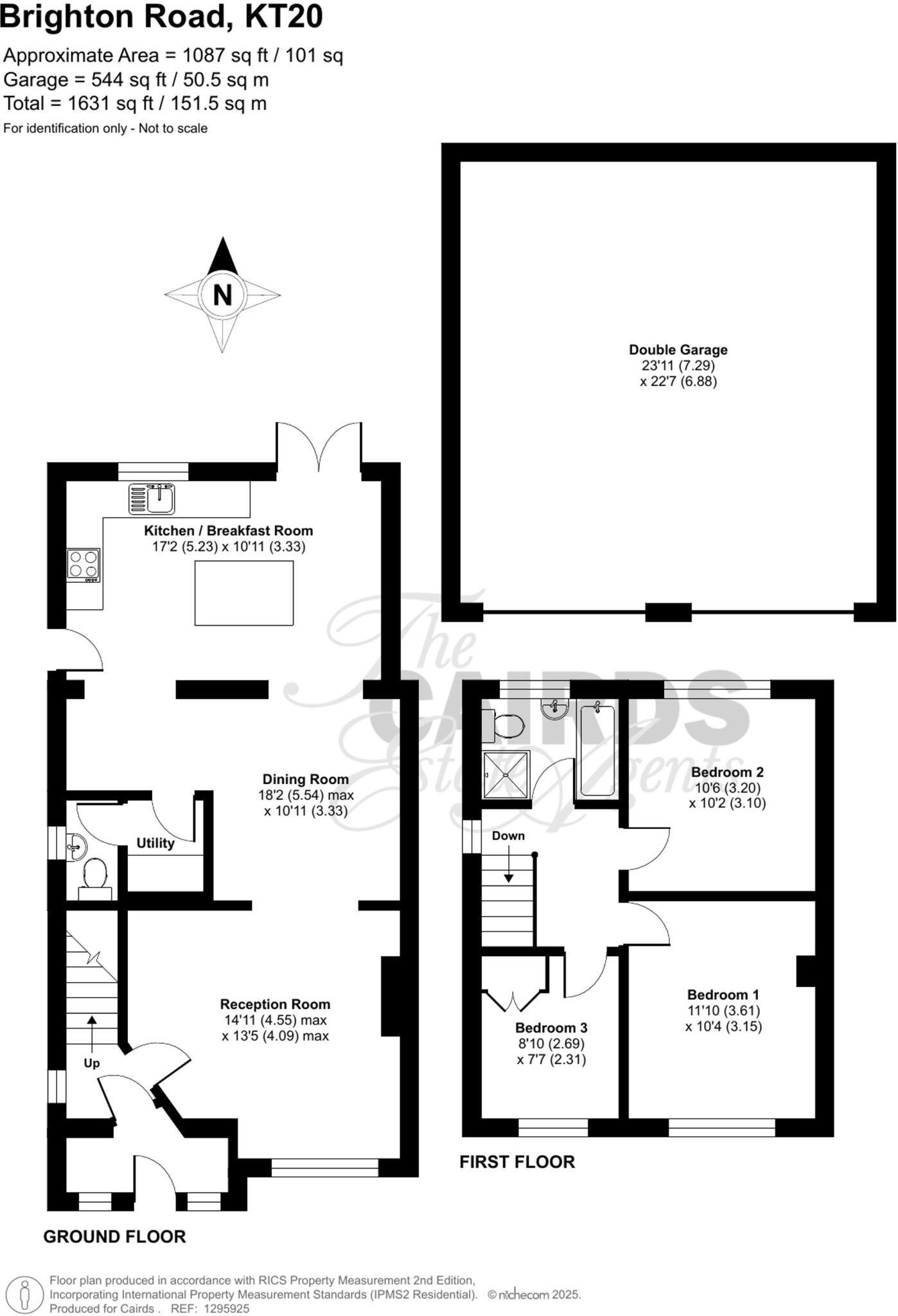Summary - GERA BRIGHTON ROAD LOWER KINGSWOOD TADWORTH KT20 6SX
3 bed 1 bath Semi-Detached
Practical living with garage, large garden and excellent commuter links.
No onward chain; freehold extended semi-detached house
Spacious kitchen/breakfast with central island and dining room
Utility room and ground-floor cloakroom for practical living
Double garage with power, lighting, insulation and rear access
Off-street parking for several vehicles on driveway
Good-size, low-maintenance rear garden with patio and artificial lawn
Single family bathroom only; may be tight for larger families
Cavity walls likely uninsulated — consider thermal upgrades
This extended three‑bedroom semi offers generous family accommodation and a practical layout close to transport links. With no onward chain and freehold tenure, it’s well suited to commuters who need quick access to the M25 and local schools.
Ground floor living is flexible: a large reception, separate dining room and a generous kitchen/breakfast with central island, plus a utility and cloakroom for everyday convenience. The double garage at the rear has power, downlights and insulation and could serve as a secure workshop or hobby space.
Upstairs are three well‑proportioned bedrooms and a single family bathroom. The plot is a good size with a low‑maintenance rear garden and off‑street parking for several vehicles to the front — practical for families with multiple cars.
Buyers should note a few practical points: the house dates from the late 1960s/1970s and the cavity walls are assumed uninsulated, so thermal improvements and some updating could be needed to lower running costs. Broadband speeds are average and there is only one bathroom, which may affect busy households. EPC rated C and council tax is moderate.
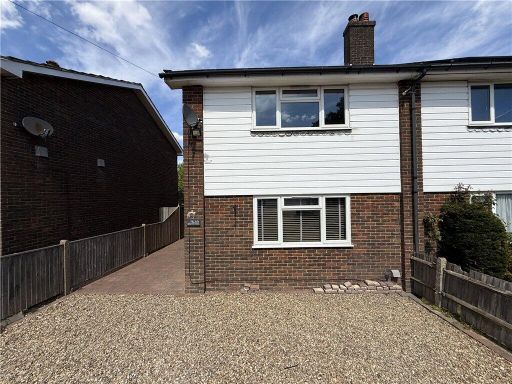 3 bedroom semi-detached house for sale in Brighton Road, Lower Kingswood, Tadworth, Surrey, KT20 — £499,950 • 3 bed • 1 bath • 990 ft²
3 bedroom semi-detached house for sale in Brighton Road, Lower Kingswood, Tadworth, Surrey, KT20 — £499,950 • 3 bed • 1 bath • 990 ft²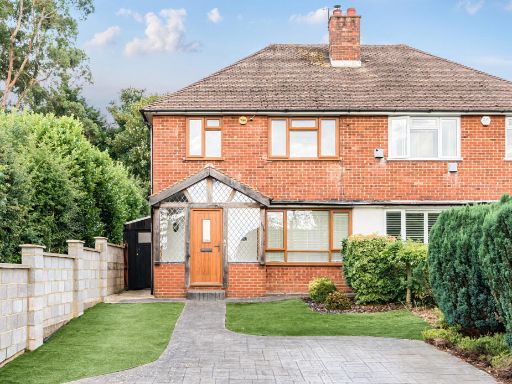 3 bedroom semi-detached house for sale in Brighton Road, Lower Kingswood, Tadworth, Surrey, KT20 — £595,000 • 3 bed • 1 bath • 1087 ft²
3 bedroom semi-detached house for sale in Brighton Road, Lower Kingswood, Tadworth, Surrey, KT20 — £595,000 • 3 bed • 1 bath • 1087 ft²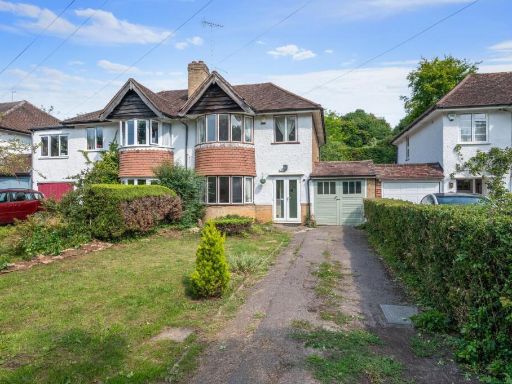 3 bedroom semi-detached house for sale in Chipstead Lane, Lower Kingswood, KT20 — £575,000 • 3 bed • 1 bath • 1203 ft²
3 bedroom semi-detached house for sale in Chipstead Lane, Lower Kingswood, KT20 — £575,000 • 3 bed • 1 bath • 1203 ft²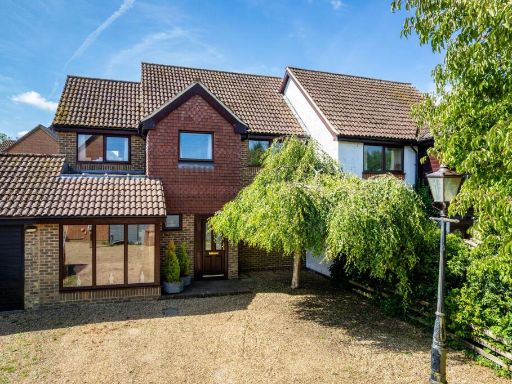 4 bedroom link detached house for sale in Dents Grove, Lower Kingswood, KT20 — £700,000 • 4 bed • 2 bath • 1462 ft²
4 bedroom link detached house for sale in Dents Grove, Lower Kingswood, KT20 — £700,000 • 4 bed • 2 bath • 1462 ft²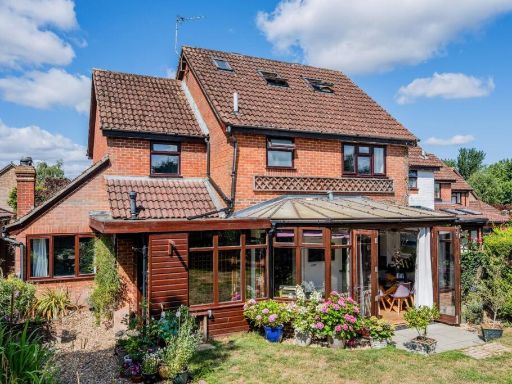 4 bedroom end of terrace house for sale in Dents Grove, Lower Kingswood, Tadworth, KT20 — £750,000 • 4 bed • 2 bath • 2430 ft²
4 bedroom end of terrace house for sale in Dents Grove, Lower Kingswood, Tadworth, KT20 — £750,000 • 4 bed • 2 bath • 2430 ft²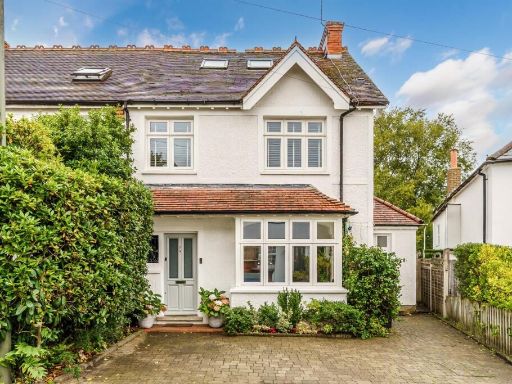 4 bedroom semi-detached house for sale in Smithy Lane, Tadworth, KT20 — £650,000 • 4 bed • 2 bath • 1500 ft²
4 bedroom semi-detached house for sale in Smithy Lane, Tadworth, KT20 — £650,000 • 4 bed • 2 bath • 1500 ft²