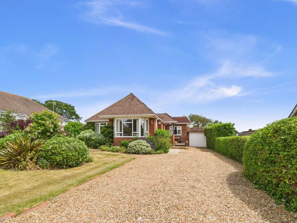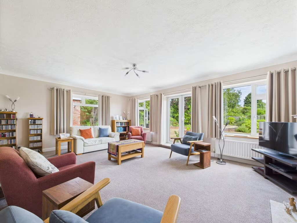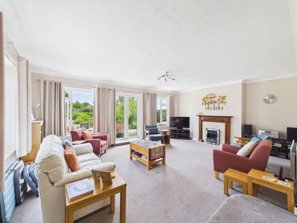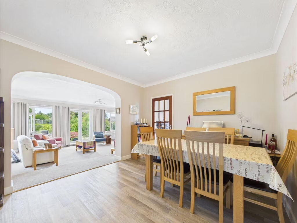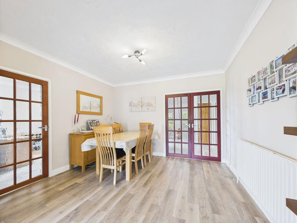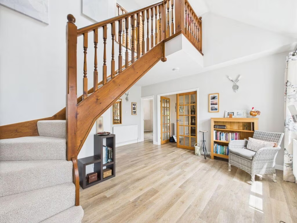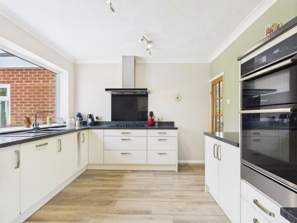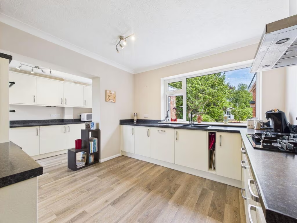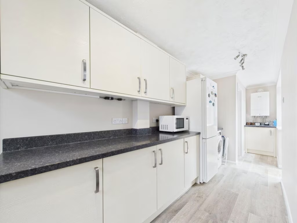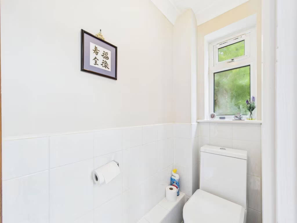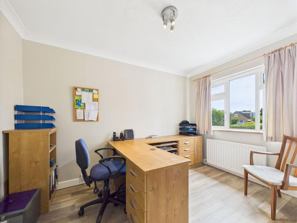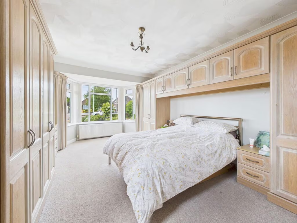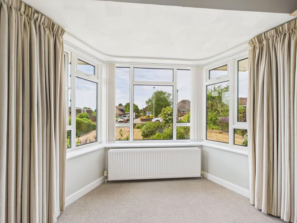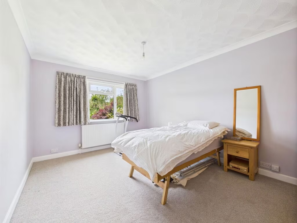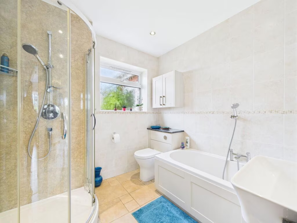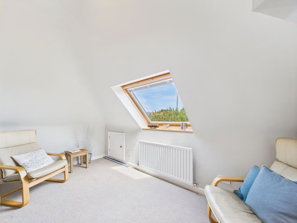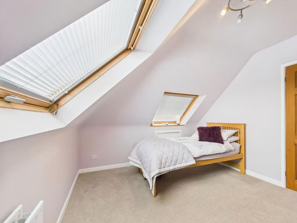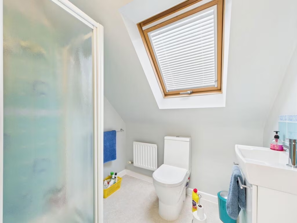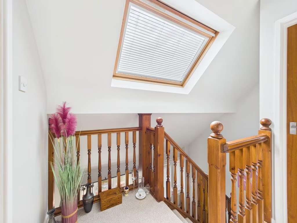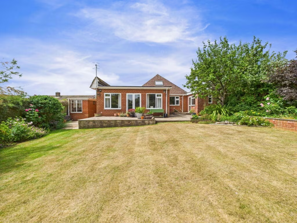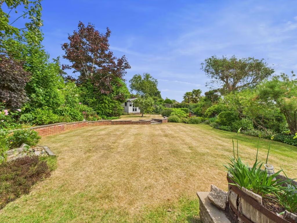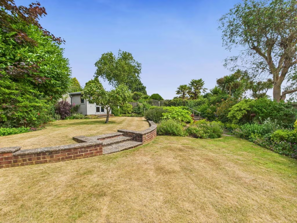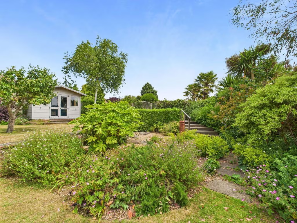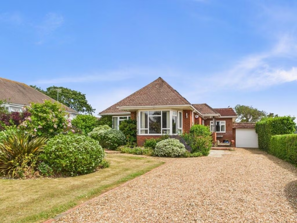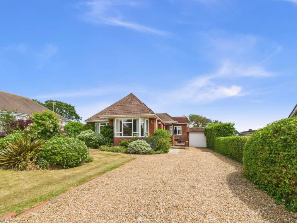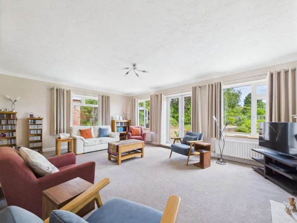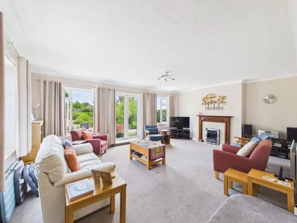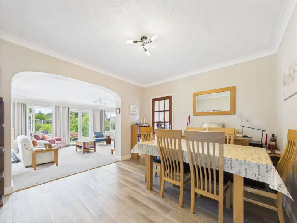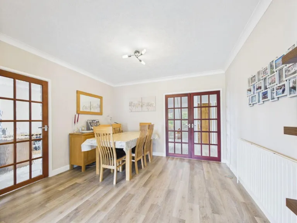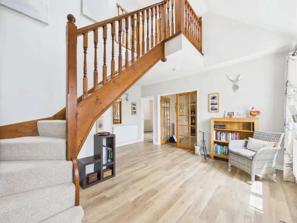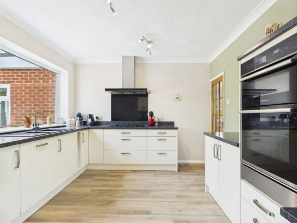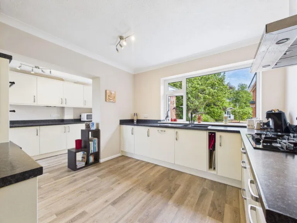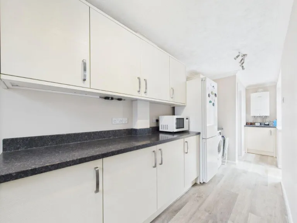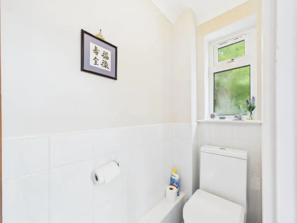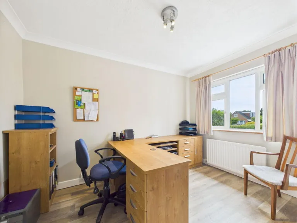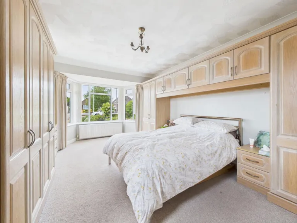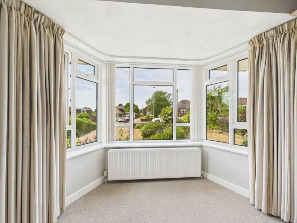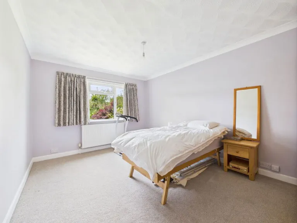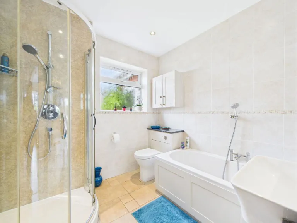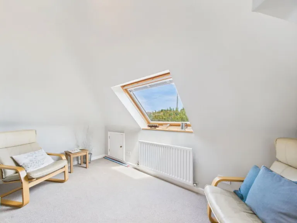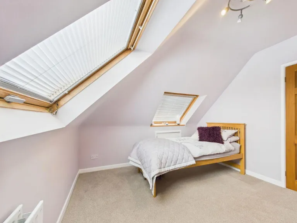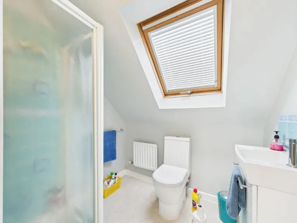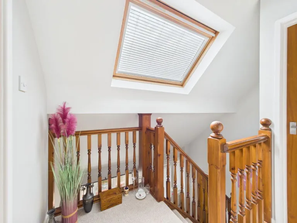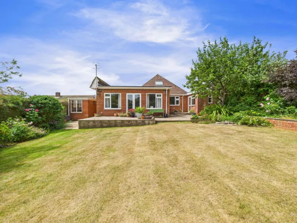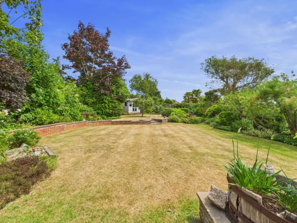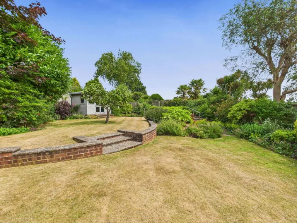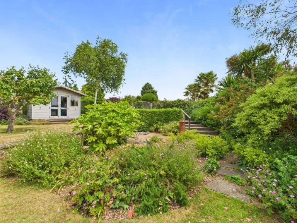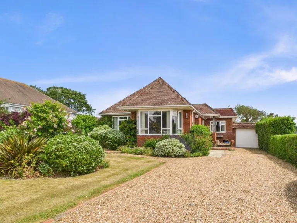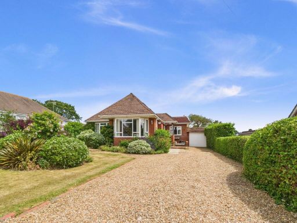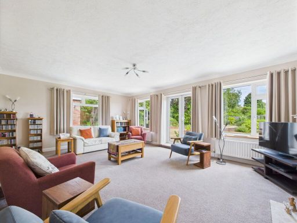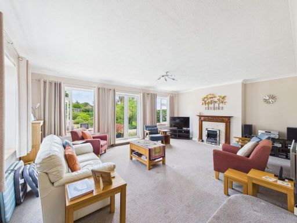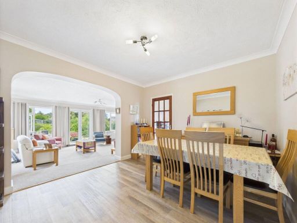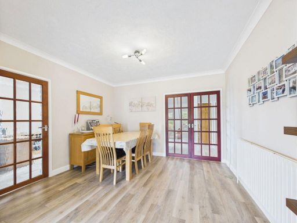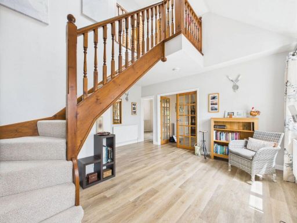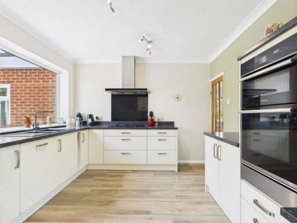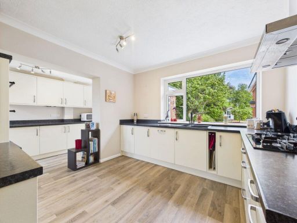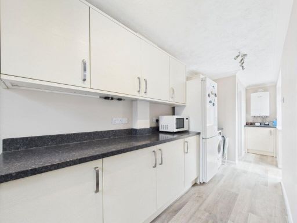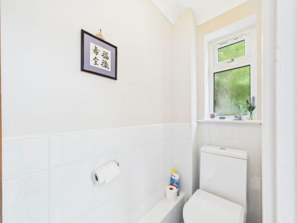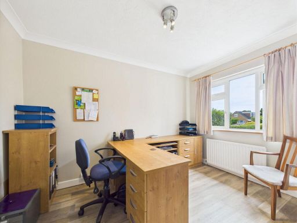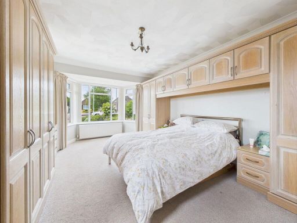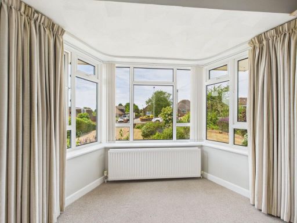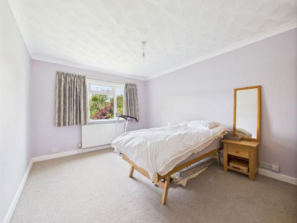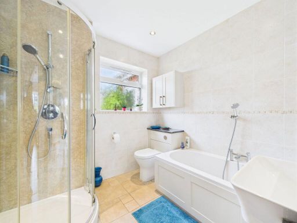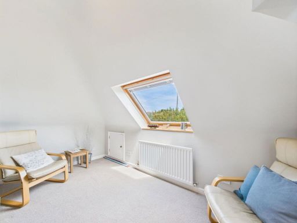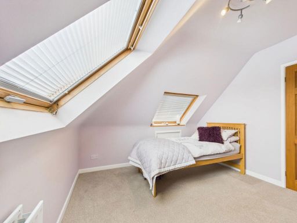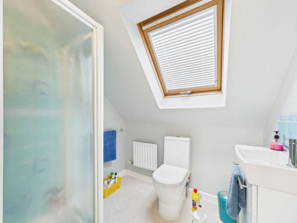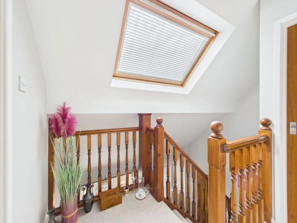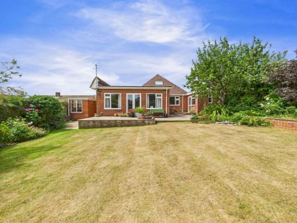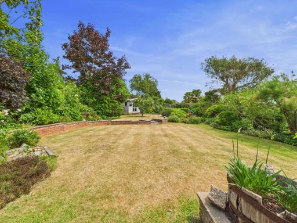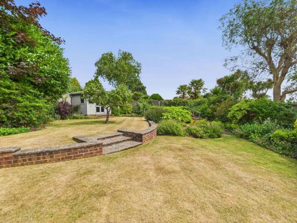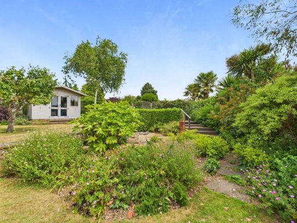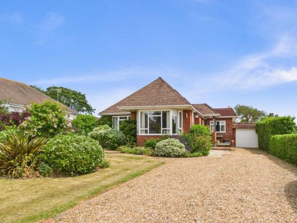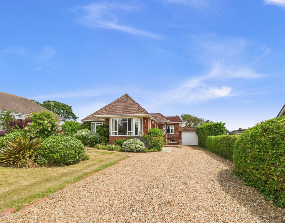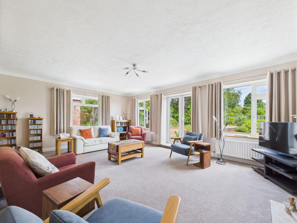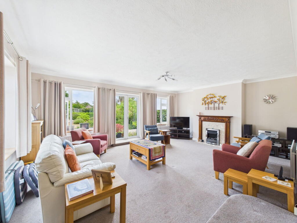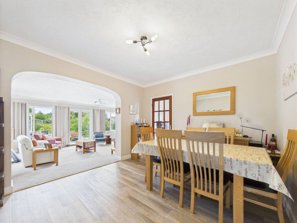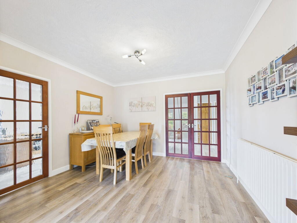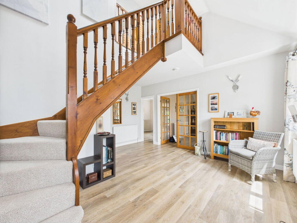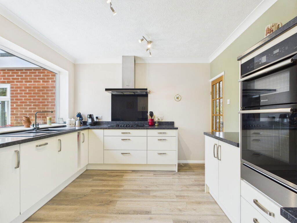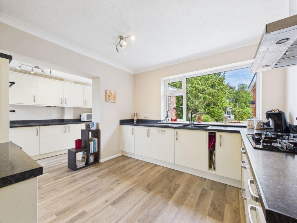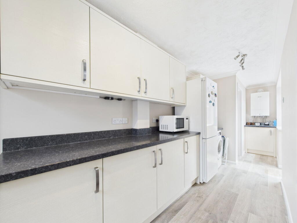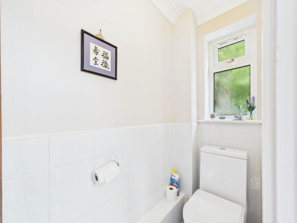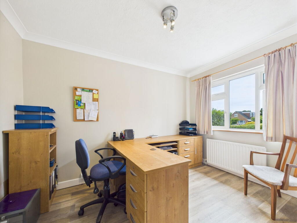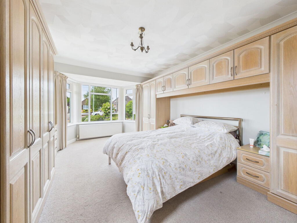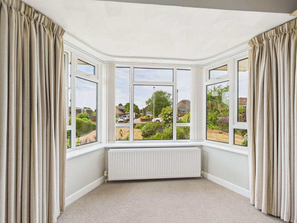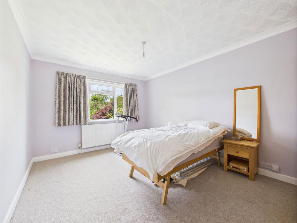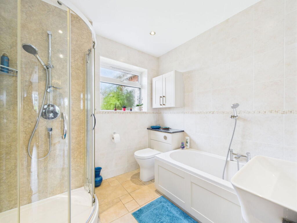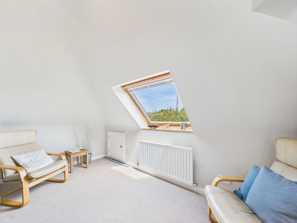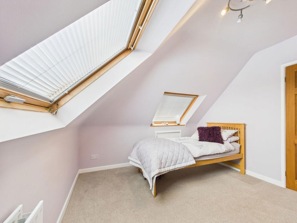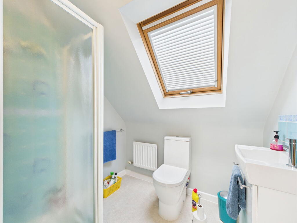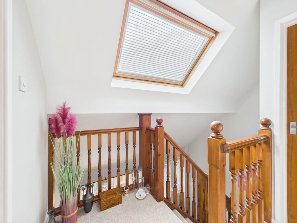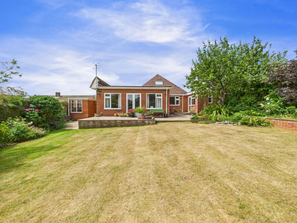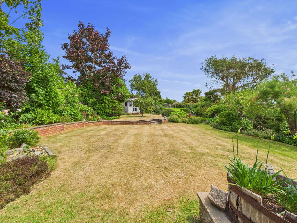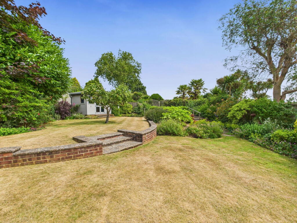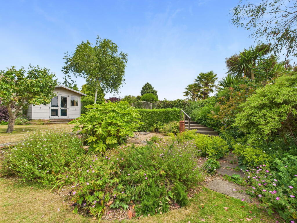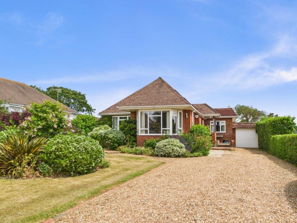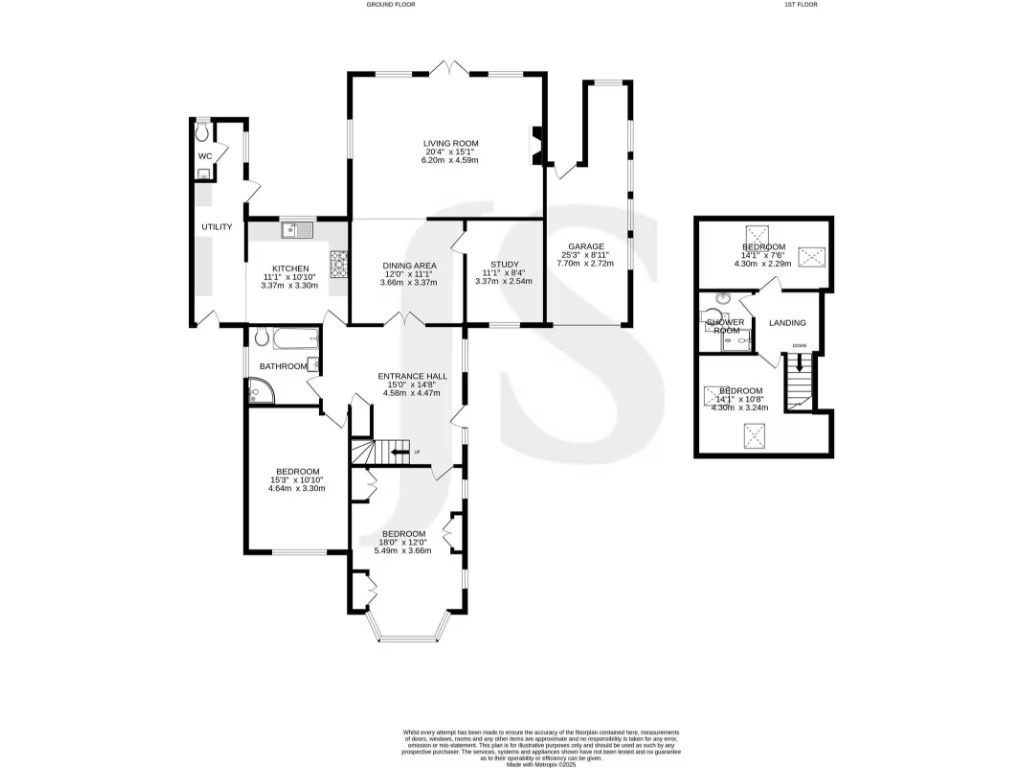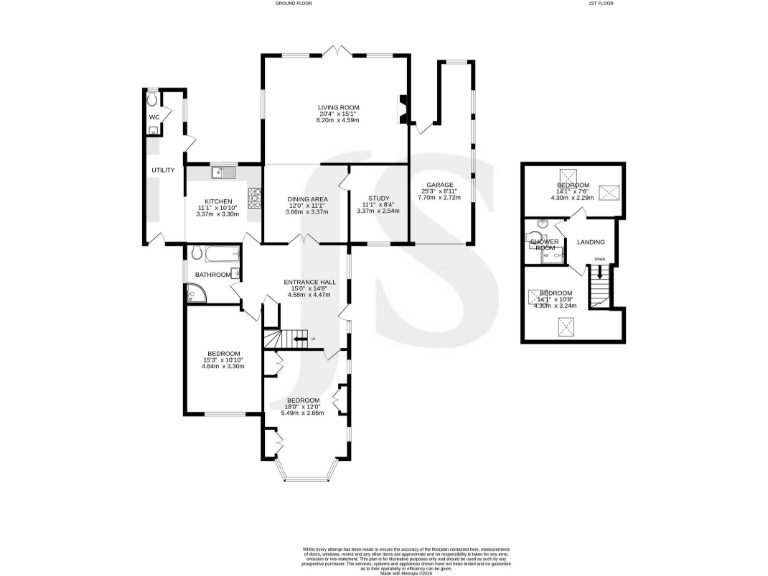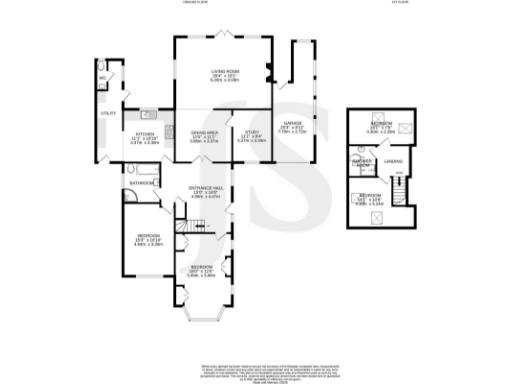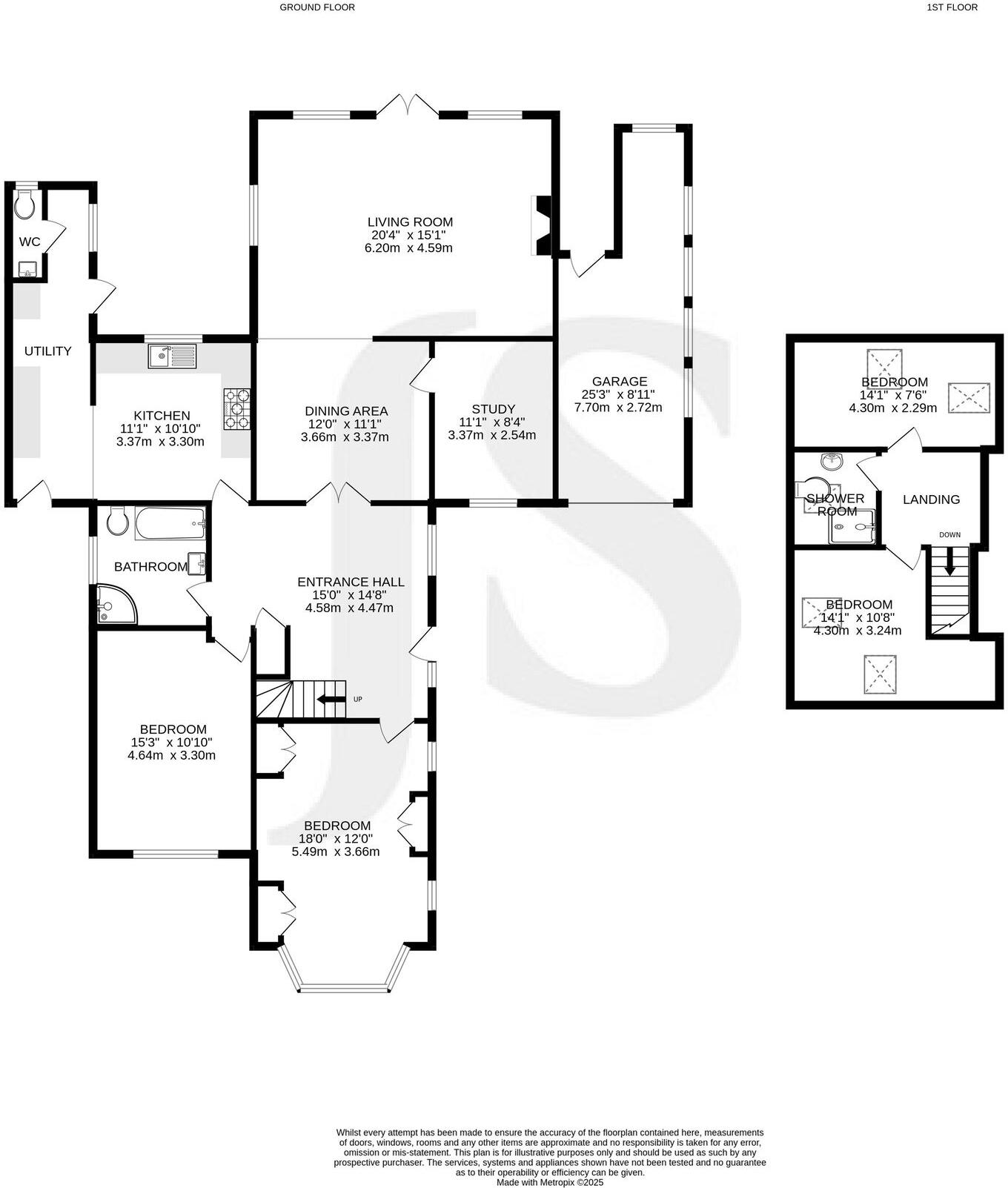Summary - 22 HAYLING RISE WORTHING BN13 3AL
4 bed 2 bath Detached Bungalow
Flexible 4–5 bedroom family home with large gardens and garage, chain free..
Detached chalet bungalow with flexible 4–5 bedroom layout
Large, beautifully manicured rear and front gardens
Extended living room and separate dining area
Modern kitchen, utility and ground-floor cloakroom
Garage plus off-street parking for several vehicles
Two bedrooms and bathroom on first floor (stairs required)
Chain free; freehold tenure
Council tax band above average; gardens need regular maintenance
Set on a large, neatly tended plot in High Salvington, this detached chalet bungalow offers flexible family living across ground and first floors. The ground level features two double bedrooms, a modern kitchen with adjoining utility, an extended living room and a spacious dining area that opens to the manicured rear garden. A versatile reception room currently used as a study could serve as a fifth bedroom. Upstairs there are two further bedrooms and a second bathroom, giving comfortable scope for a growing family or multigenerational living.
Practical benefits include off-street parking for several cars, an integral garage, double glazing and mains gas central heating. The property is freehold and chain free, ready for a straightforward sale. The location is quiet and affluent, with easy access to the South Downs, local shops and schools rated Good, while Worthing town centre and the seafront lie around three miles away.
Considerations: the home is multi-storey with a staircase to the first-floor bedrooms, so it may be less suitable for anyone requiring single-floor living. The large, well-kept gardens will need ongoing maintenance. Council tax is above average for the area. Overall, the house suits families seeking roomy accommodation, garden space and easy access to countryside and town amenities.
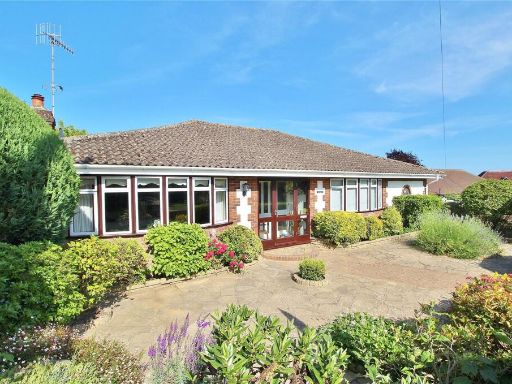 3 bedroom bungalow for sale in West Hill, High Salvington, West Sussex, BN13 — £650,000 • 3 bed • 2 bath • 1949 ft²
3 bedroom bungalow for sale in West Hill, High Salvington, West Sussex, BN13 — £650,000 • 3 bed • 2 bath • 1949 ft²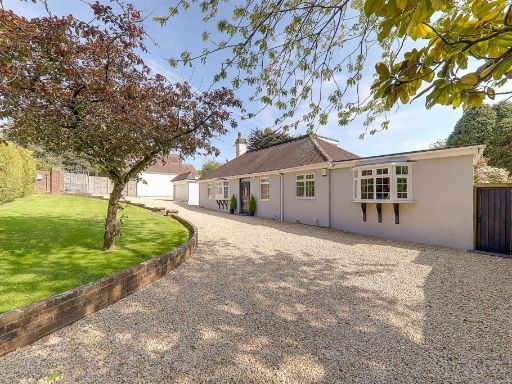 4 bedroom detached house for sale in Arundel Road, Worthing, BN13 — £600,000 • 4 bed • 2 bath • 1356 ft²
4 bedroom detached house for sale in Arundel Road, Worthing, BN13 — £600,000 • 4 bed • 2 bath • 1356 ft²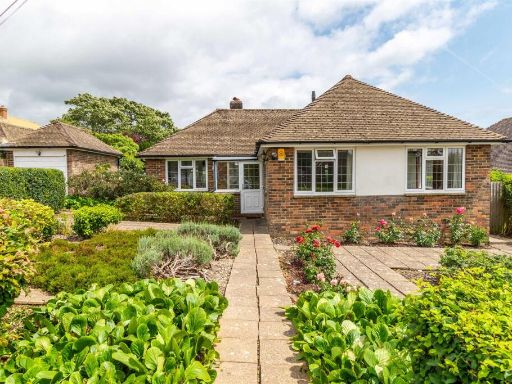 3 bedroom detached bungalow for sale in Hayling Rise, Worthing, BN13 — £525,000 • 3 bed • 1 bath • 998 ft²
3 bedroom detached bungalow for sale in Hayling Rise, Worthing, BN13 — £525,000 • 3 bed • 1 bath • 998 ft²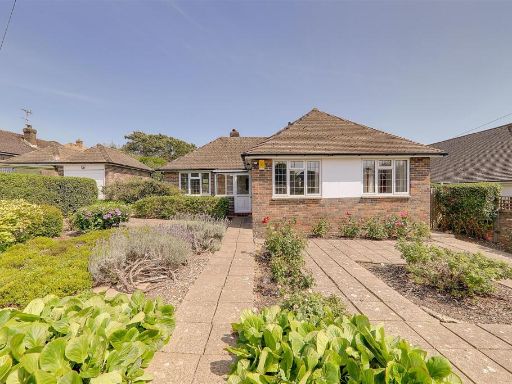 3 bedroom detached bungalow for sale in Hayling Rise, High Salvington, Worthing, BN13 3AL, BN13 — £525,000 • 3 bed • 1 bath • 894 ft²
3 bedroom detached bungalow for sale in Hayling Rise, High Salvington, Worthing, BN13 3AL, BN13 — £525,000 • 3 bed • 1 bath • 894 ft²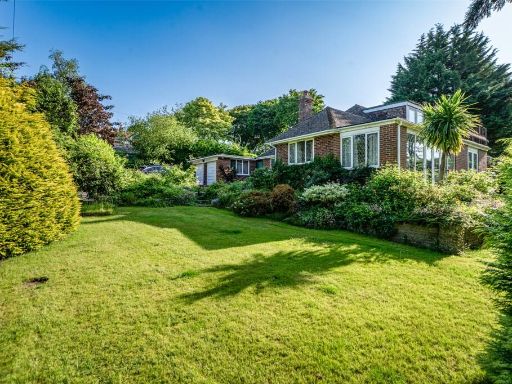 4 bedroom detached house for sale in Furze Road, High Salvington, Worthing, West Sussex, BN13 — £675,000 • 4 bed • 3 bath • 2756 ft²
4 bedroom detached house for sale in Furze Road, High Salvington, Worthing, West Sussex, BN13 — £675,000 • 4 bed • 3 bath • 2756 ft²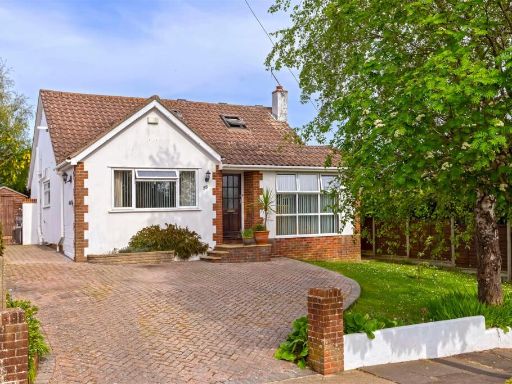 3 bedroom detached bungalow for sale in Hayling Rise, Worthing, BN13 — £475,000 • 3 bed • 2 bath • 1162 ft²
3 bedroom detached bungalow for sale in Hayling Rise, Worthing, BN13 — £475,000 • 3 bed • 2 bath • 1162 ft²