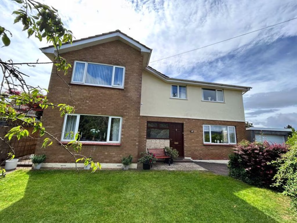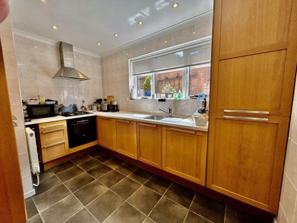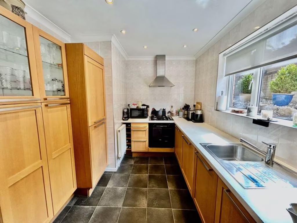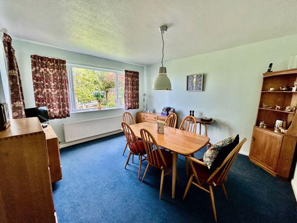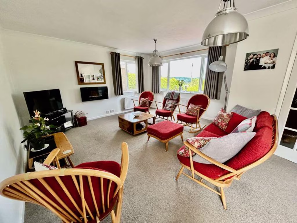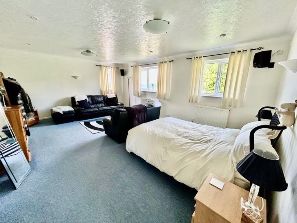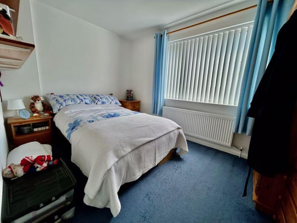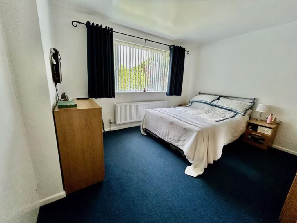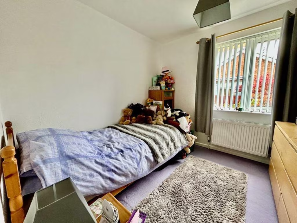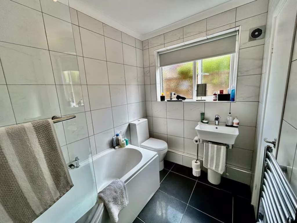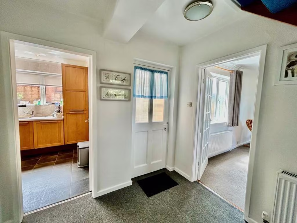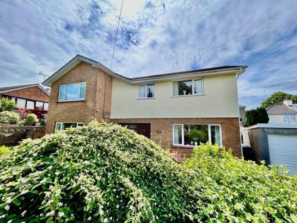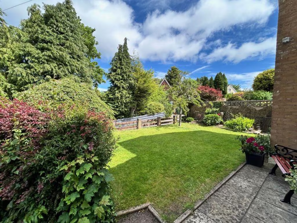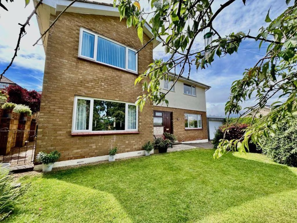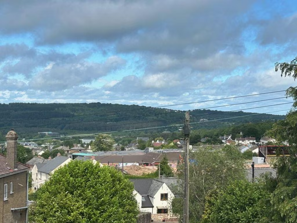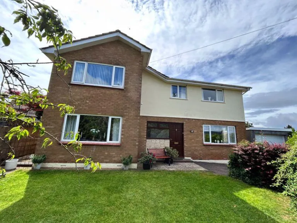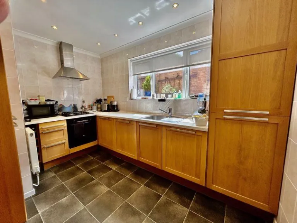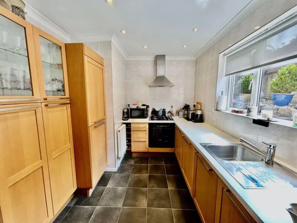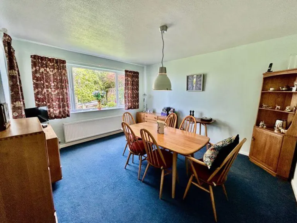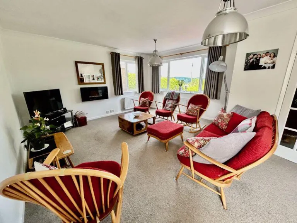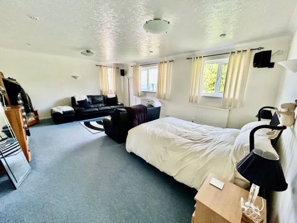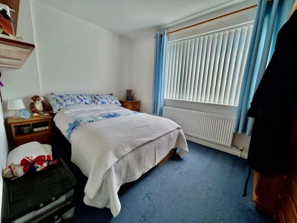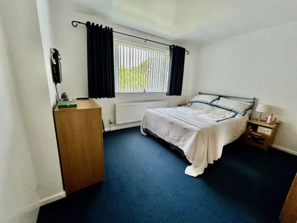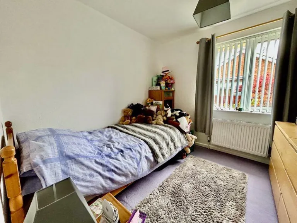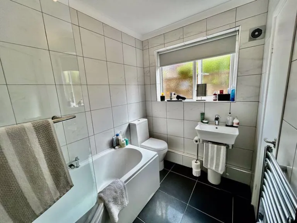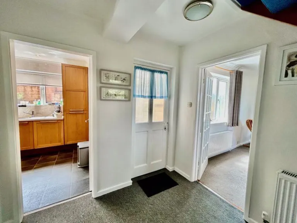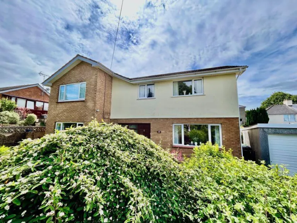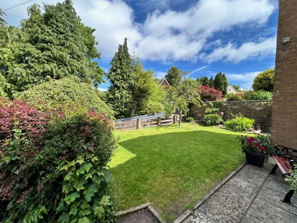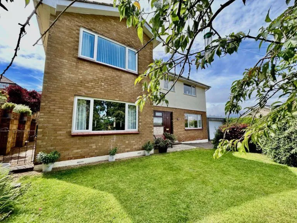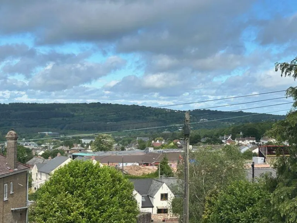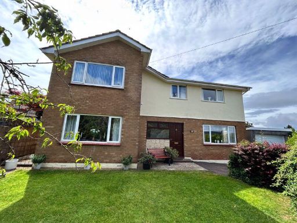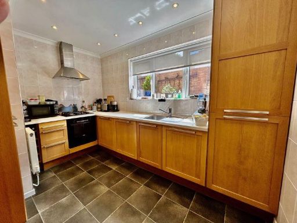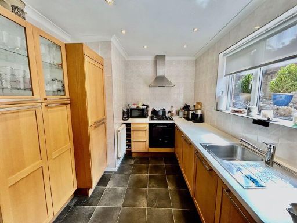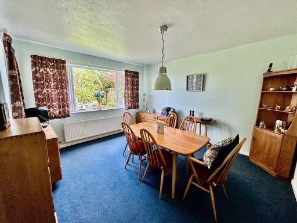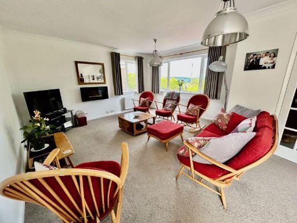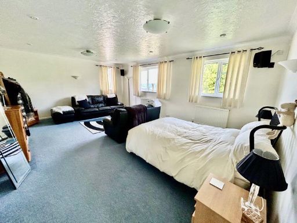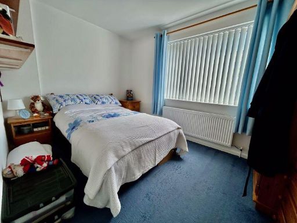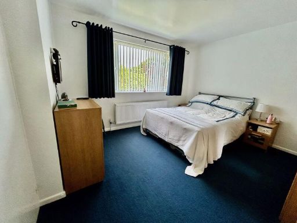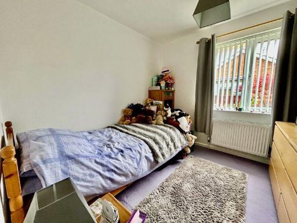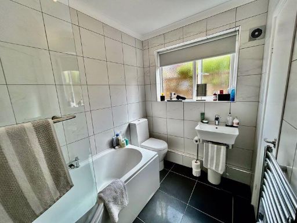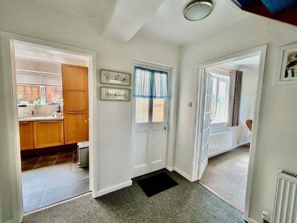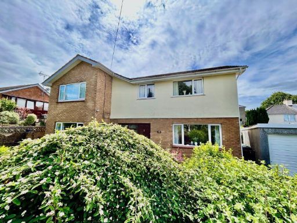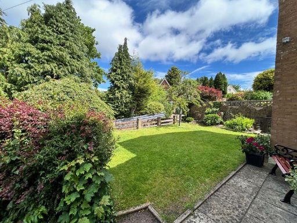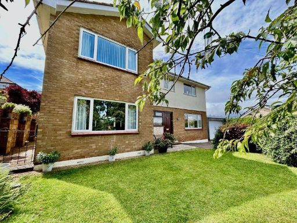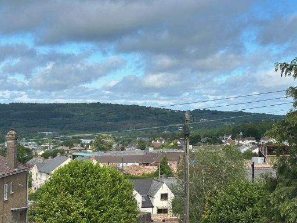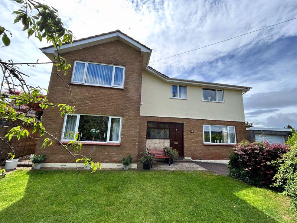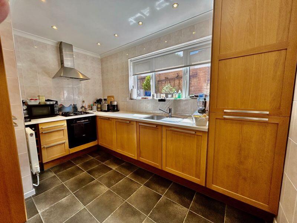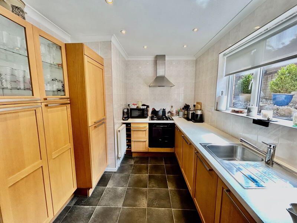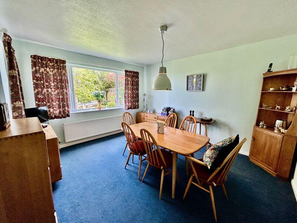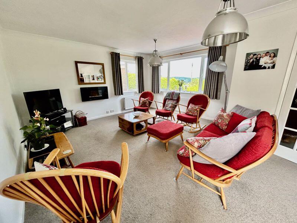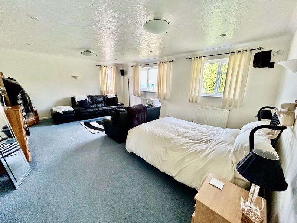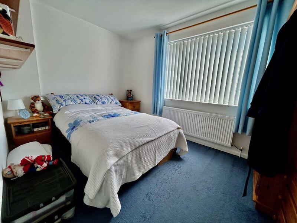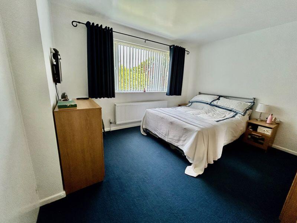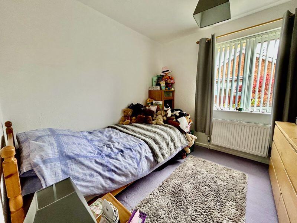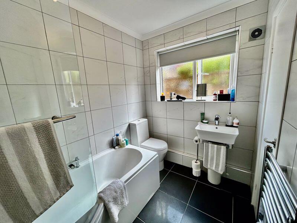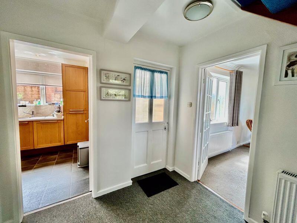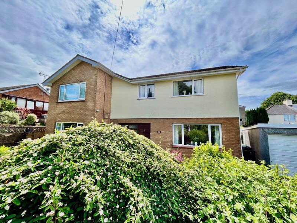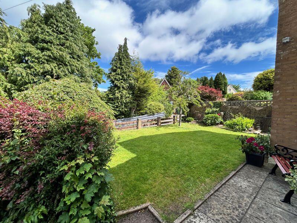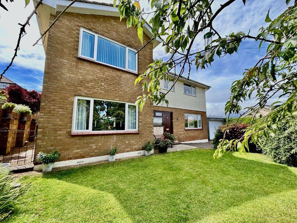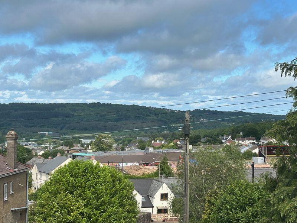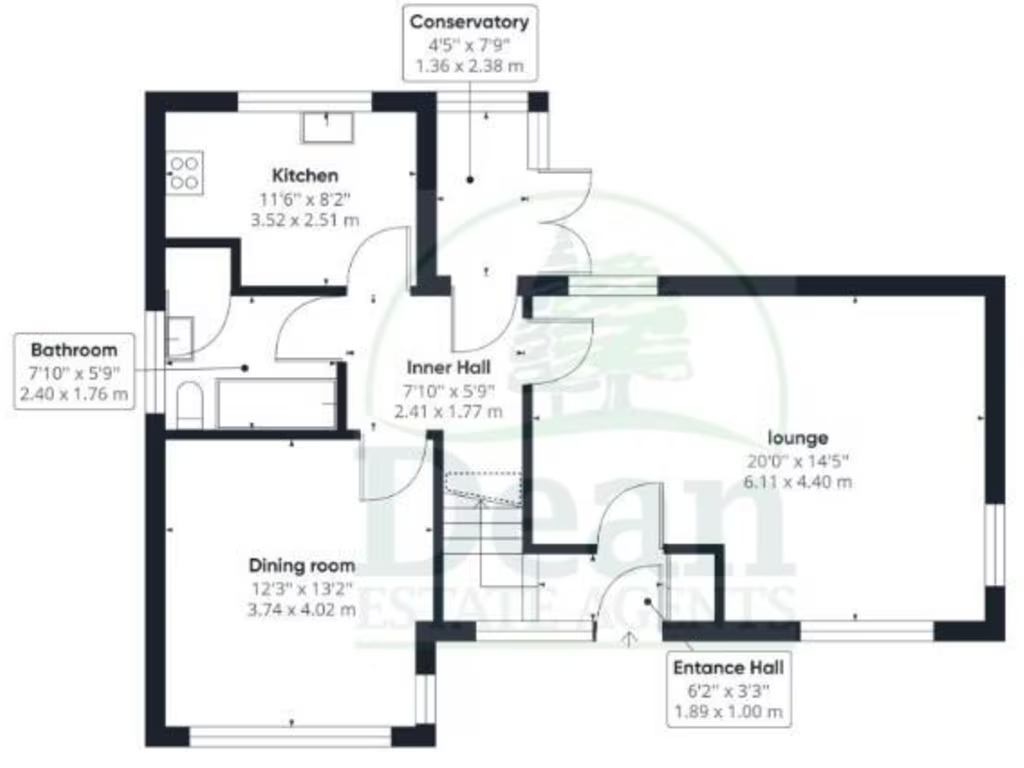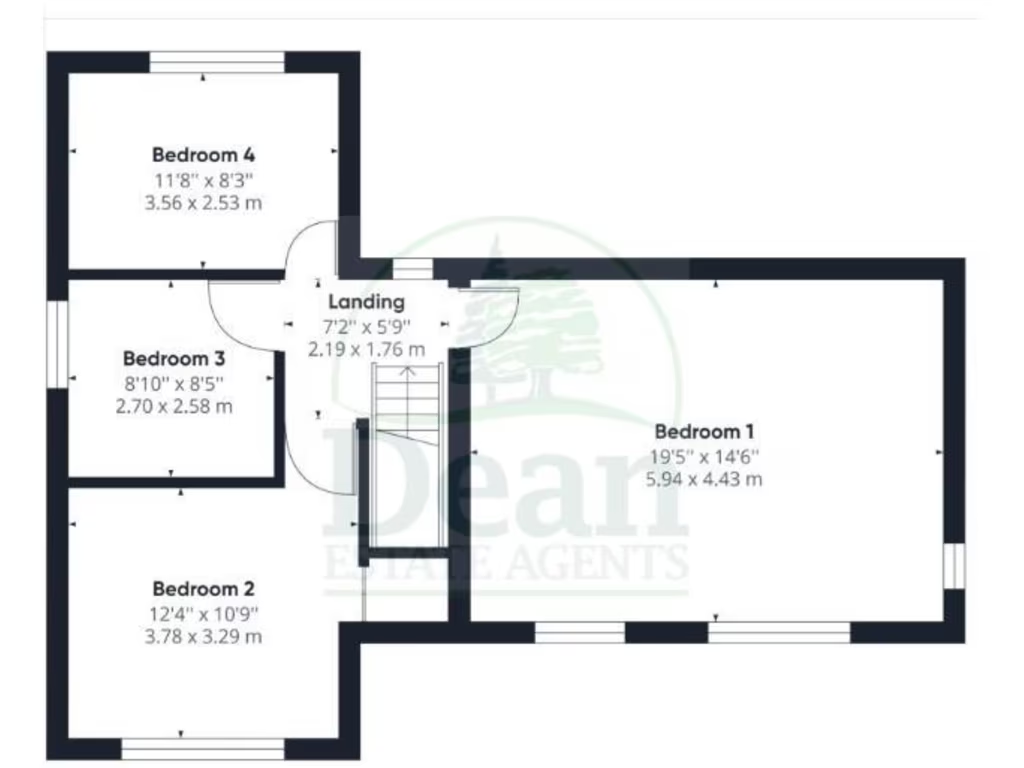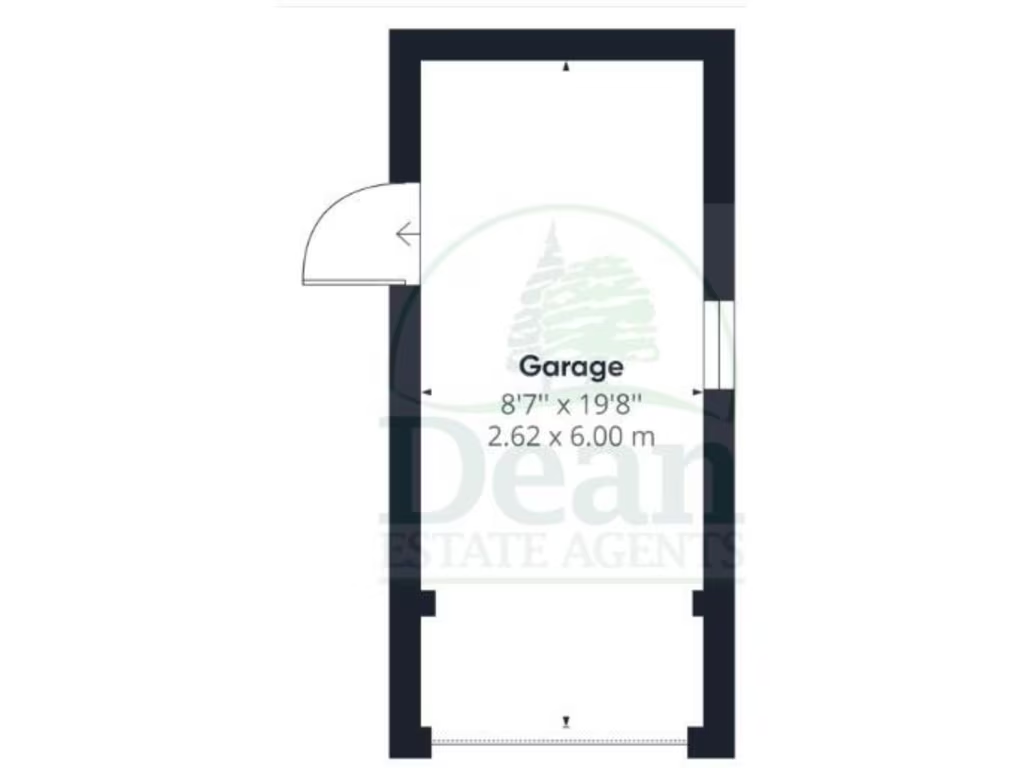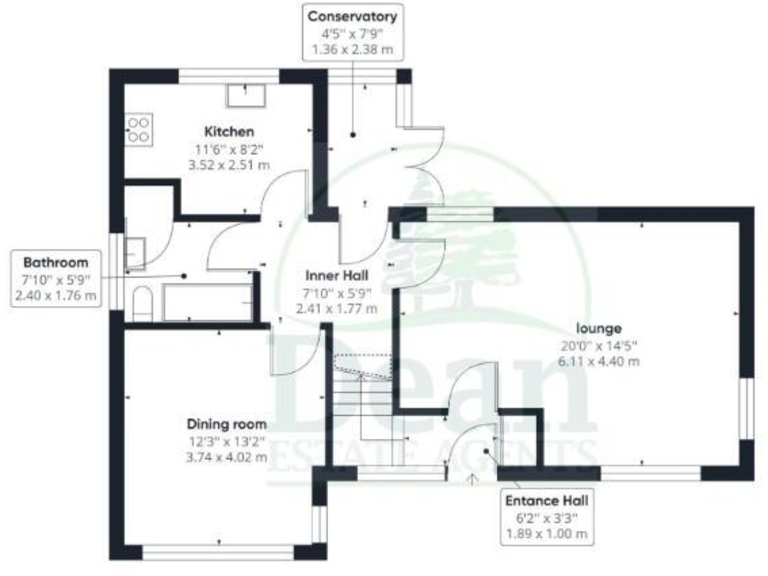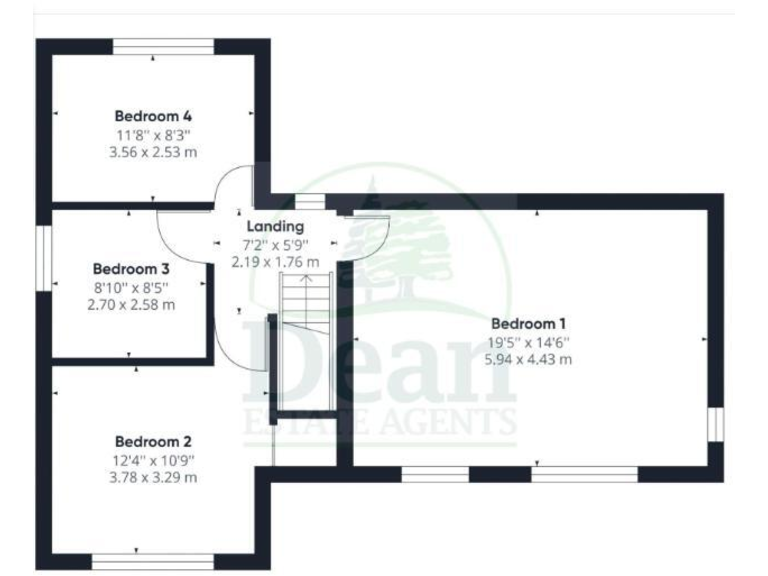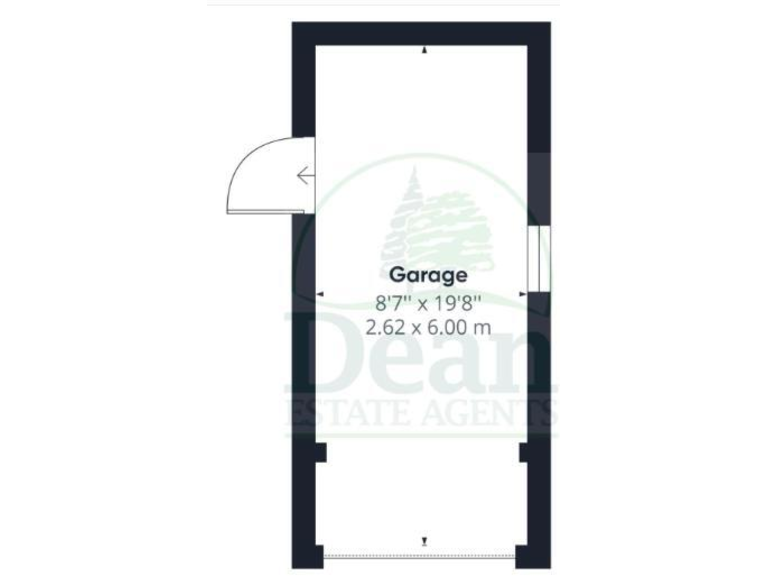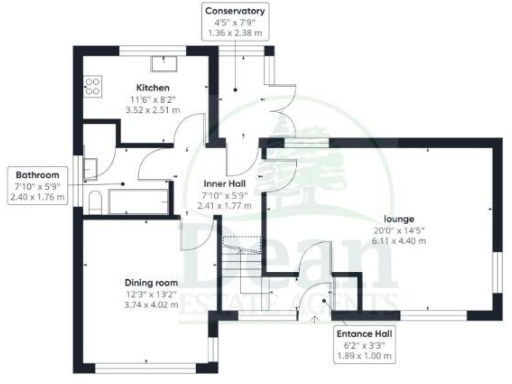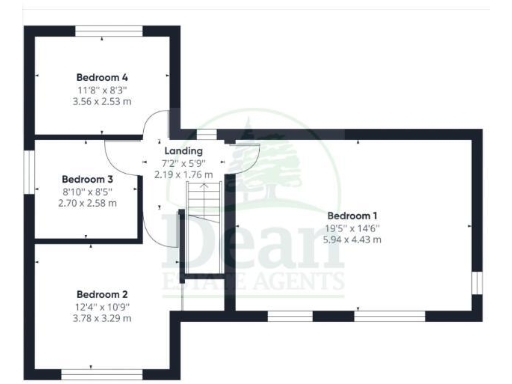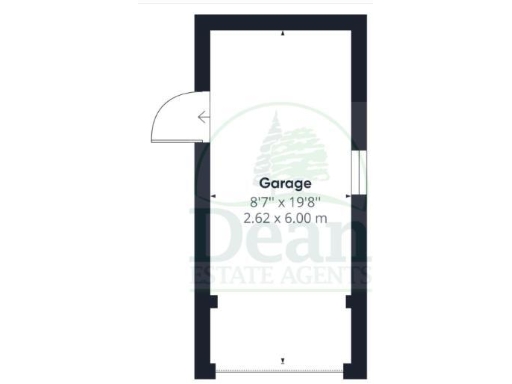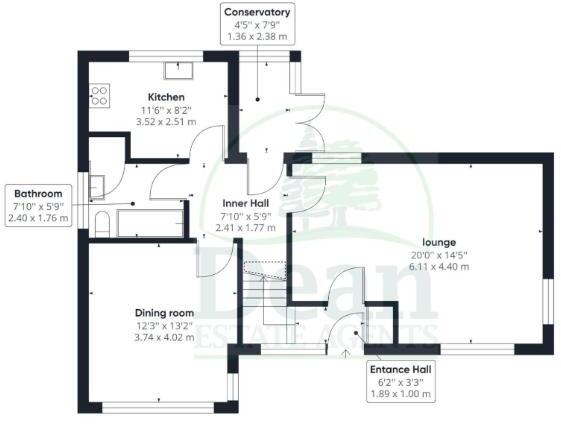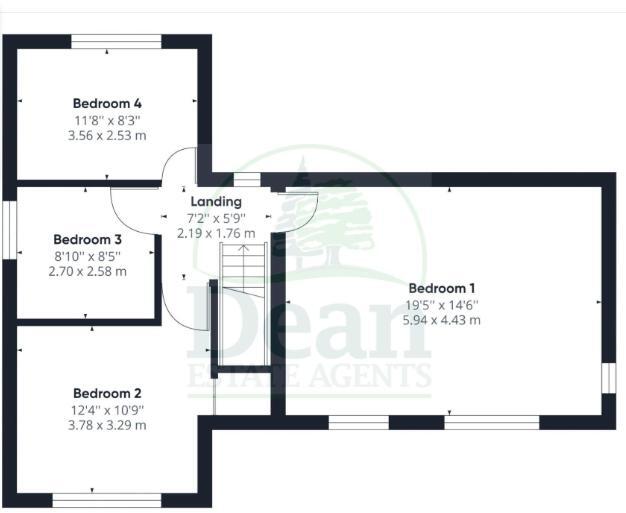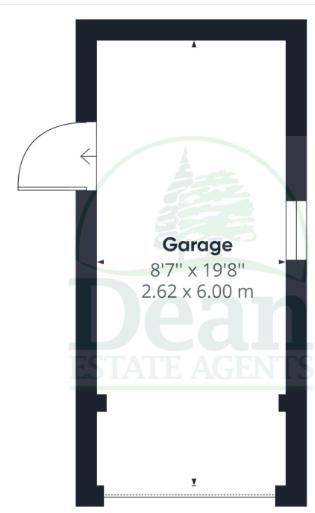Summary - 15 St. Annals Road GL14 2AR
4 bed 2 bath Detached
Elevated four-bedroom detached house with garage and strong renovation potential..
- Elevated position with excellent front outlook
- Four bedrooms and large 20'4" x 14'5" living room
- Conservatory provides extra light and garden access
- Garage and front garden for parking and storage
- Double glazing present but installed pre-2002
- Cavity walls partially insulated; energy upgrades advised
- Total internal area modest at about 792 sq ft
- Local crime rate above average — consider security measures
Set on an elevated plot above Cinderford town centre, this traditional four-bedroom detached house offers bright, well-proportioned family accommodation and an excellent front outlook. The large living room and separate dining room create flexible social space, while a conservatory provides extra light and a useful transition to the garden. A garage and front garden add practical parking and outdoor space.
The property is gas‑heated with double glazing (installed before 2002) and cavity walls with partial insulation, but the energy performance could be improved with modern upgrades. Constructed in the late 1970s–early 1980s, the house retains a straightforward traditional layout and presents clear scope for refurbishment to personalise finishes and boost efficiency.
Location is a notable strength: close to town centre amenities, fast broadband and excellent mobile signal, with a mix of primary and secondary schools nearby (including an outstanding secondary). There is no flood risk. Prospective buyers should note the local crime level is above average and the overall internal size is modest at around 792 sq ft, so space is generous for some rooms but limited overall compared with larger family homes.
This home suits a family seeking a centrally located, detached property with good natural light and renovation potential, or an owner-occupier looking to modernise and add value. Tenure is freehold and council tax is described as affordable.
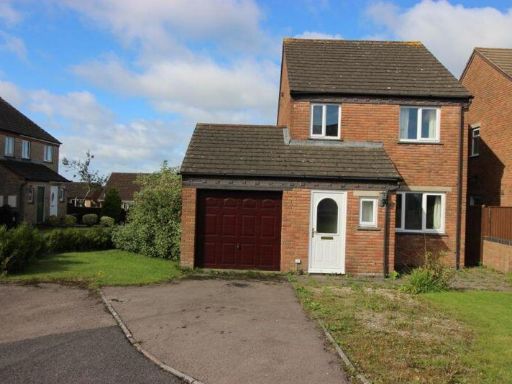 3 bedroom detached house for sale in Double View, Cinderford, GL14 — £250,000 • 3 bed • 1 bath • 819 ft²
3 bedroom detached house for sale in Double View, Cinderford, GL14 — £250,000 • 3 bed • 1 bath • 819 ft²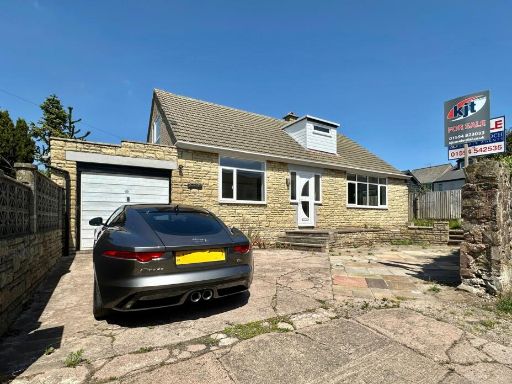 4 bedroom detached house for sale in Stonecrest, Highview Road, Cinderford, GL14 — £299,995 • 4 bed • 2 bath • 1464 ft²
4 bedroom detached house for sale in Stonecrest, Highview Road, Cinderford, GL14 — £299,995 • 4 bed • 2 bath • 1464 ft²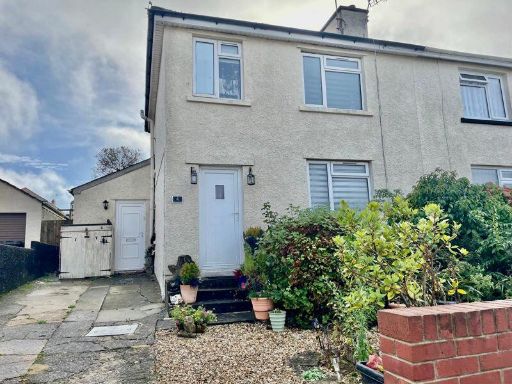 4 bedroom semi-detached house for sale in Mount Pleasant Road, Cinderford, GL14 — £275,000 • 4 bed • 1 bath • 969 ft²
4 bedroom semi-detached house for sale in Mount Pleasant Road, Cinderford, GL14 — £275,000 • 4 bed • 1 bath • 969 ft²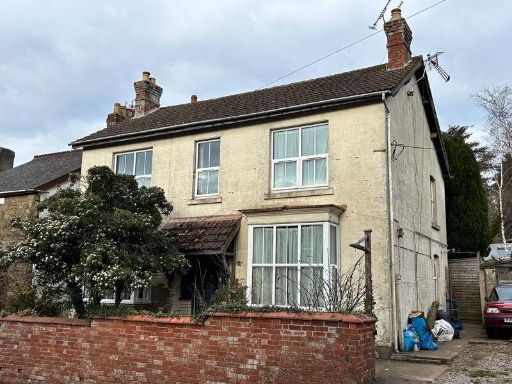 4 bedroom detached house for sale in Belle Vue Road, Cinderford, GL14 — £350,000 • 4 bed • 1 bath • 1714 ft²
4 bedroom detached house for sale in Belle Vue Road, Cinderford, GL14 — £350,000 • 4 bed • 1 bath • 1714 ft²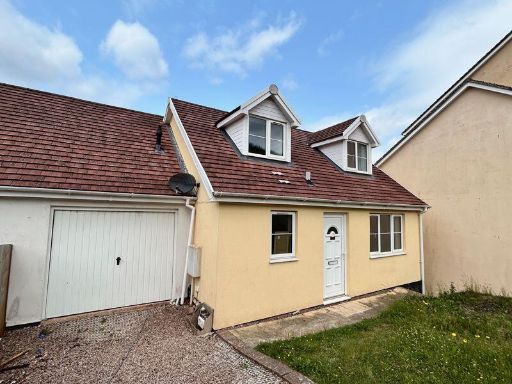 4 bedroom detached house for sale in Staple Edge View, Cinderford, GL14 — £275,000 • 4 bed • 2 bath • 1088 ft²
4 bedroom detached house for sale in Staple Edge View, Cinderford, GL14 — £275,000 • 4 bed • 2 bath • 1088 ft²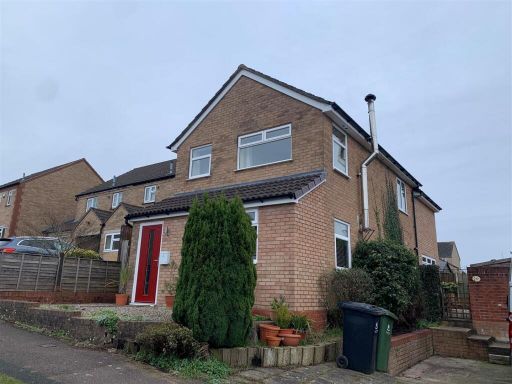 4 bedroom detached house for sale in Woodlands Reach, Cinderford, GL14 — £350,000 • 4 bed • 2 bath • 1169 ft²
4 bedroom detached house for sale in Woodlands Reach, Cinderford, GL14 — £350,000 • 4 bed • 2 bath • 1169 ft²