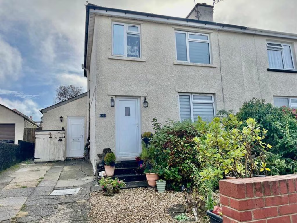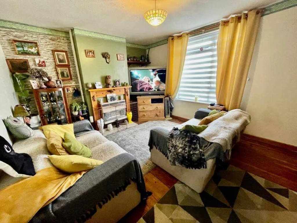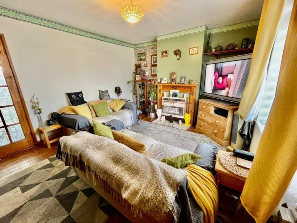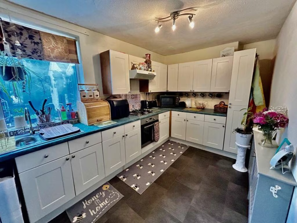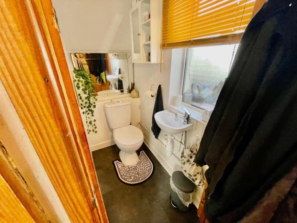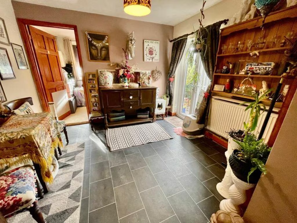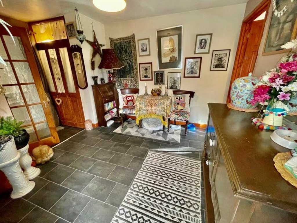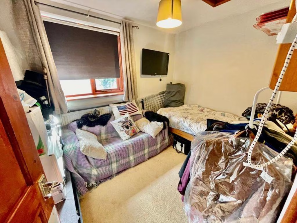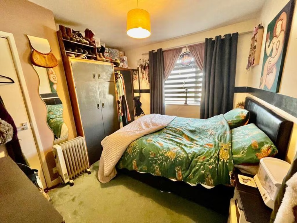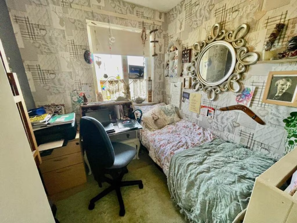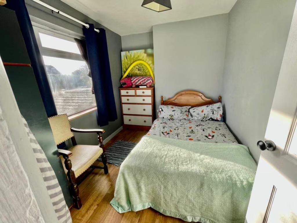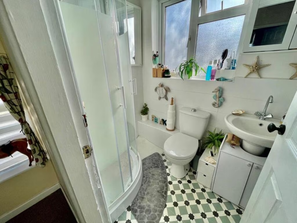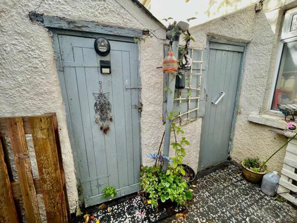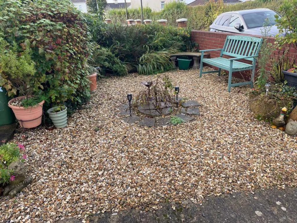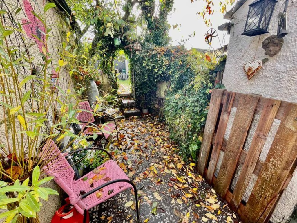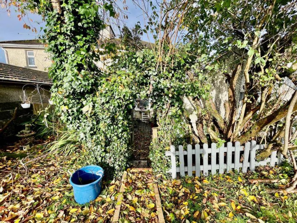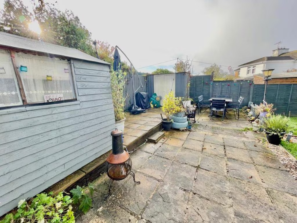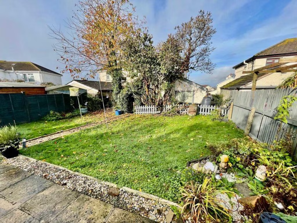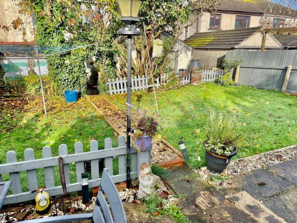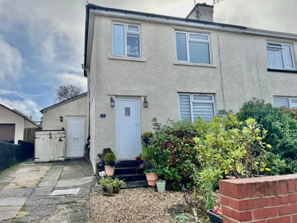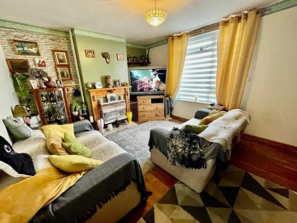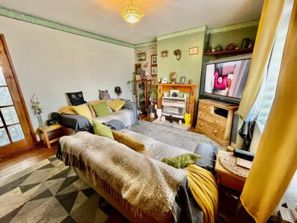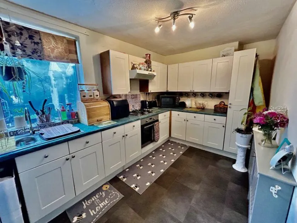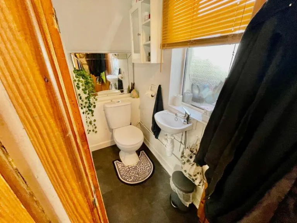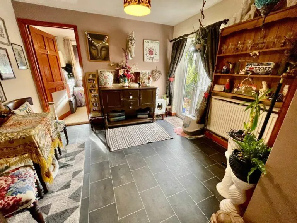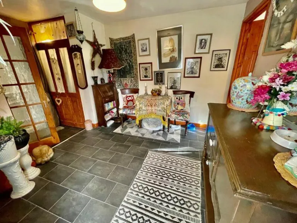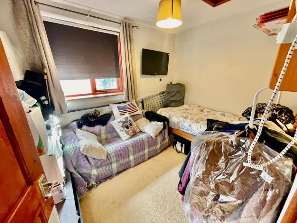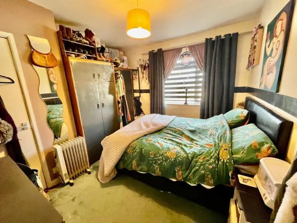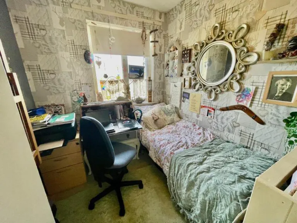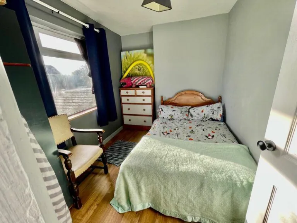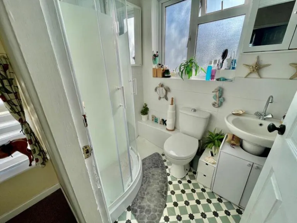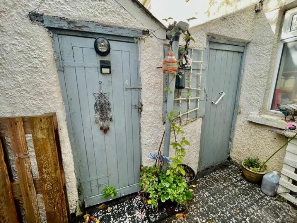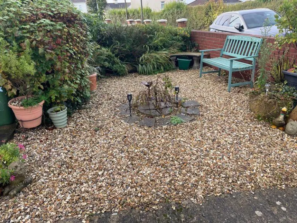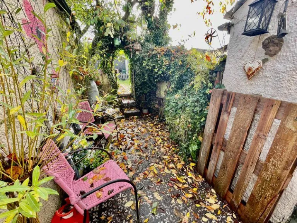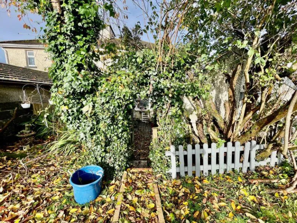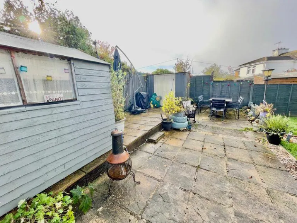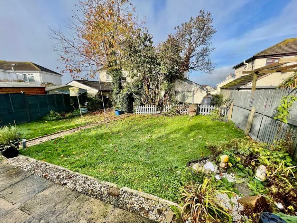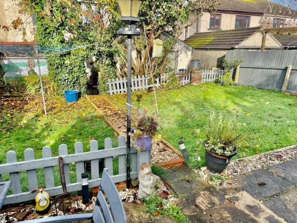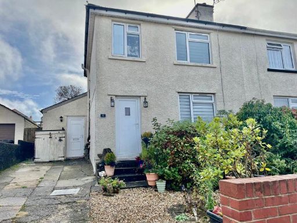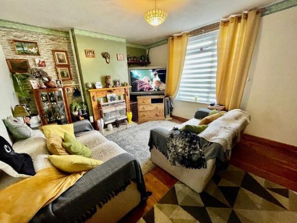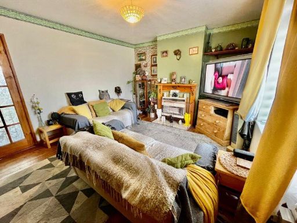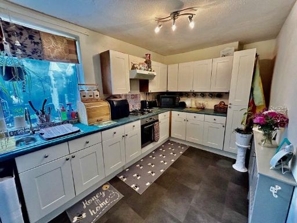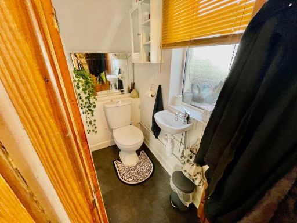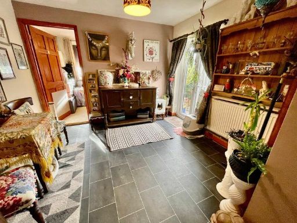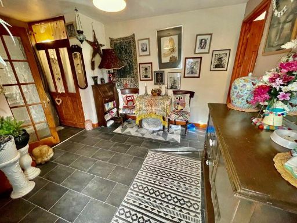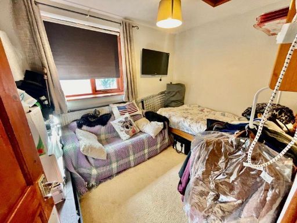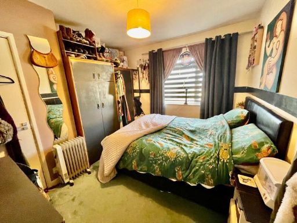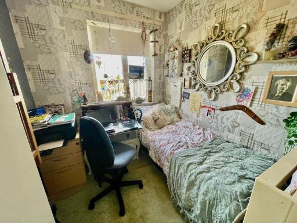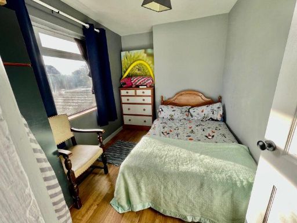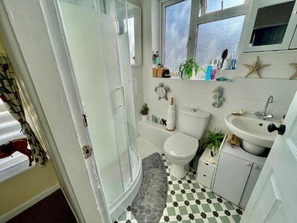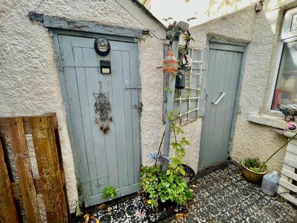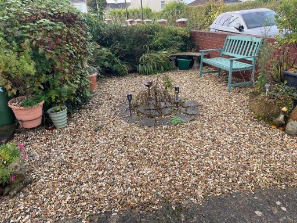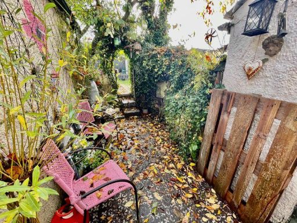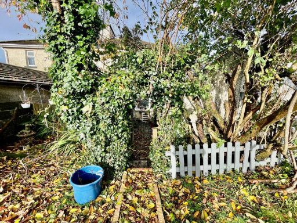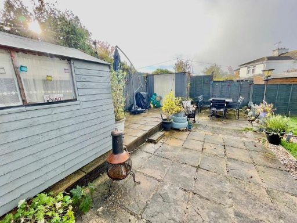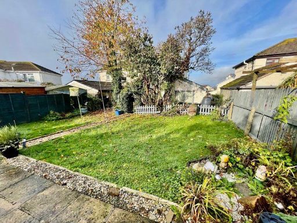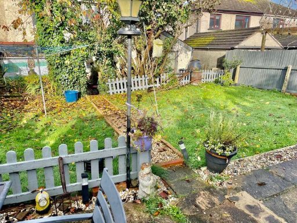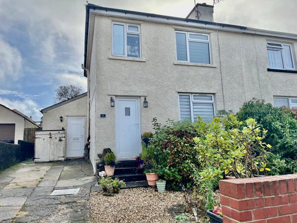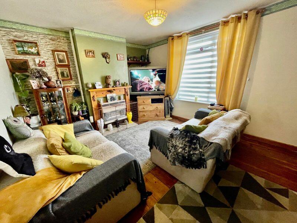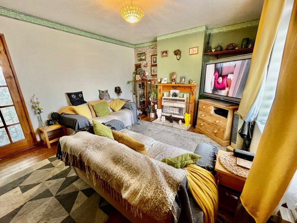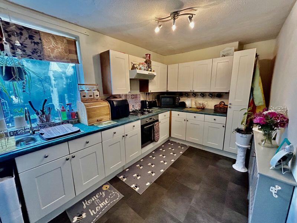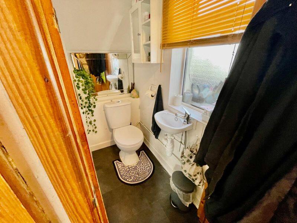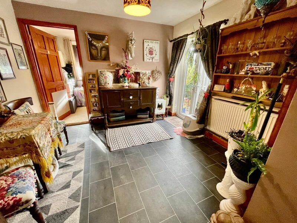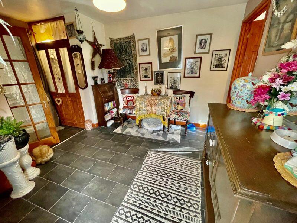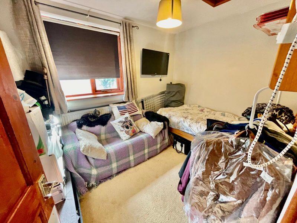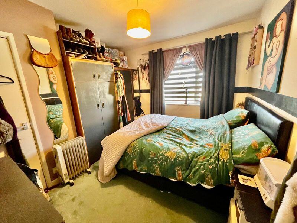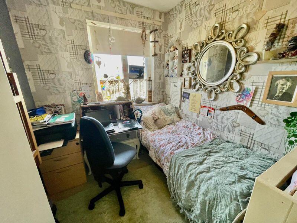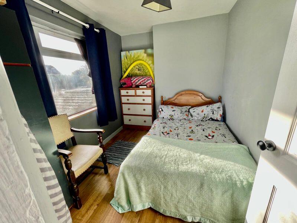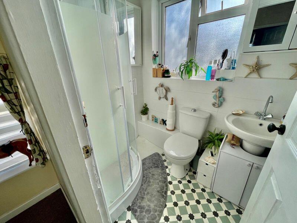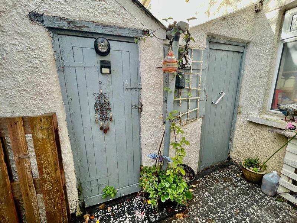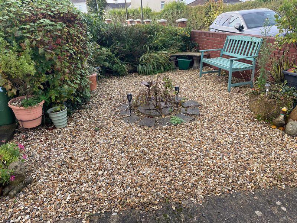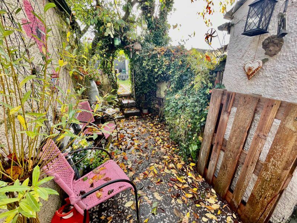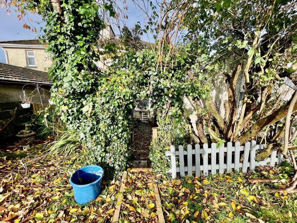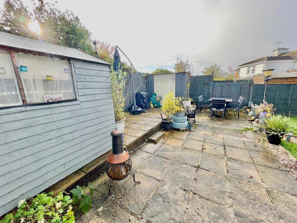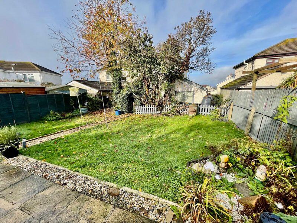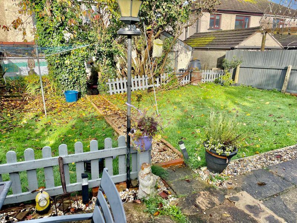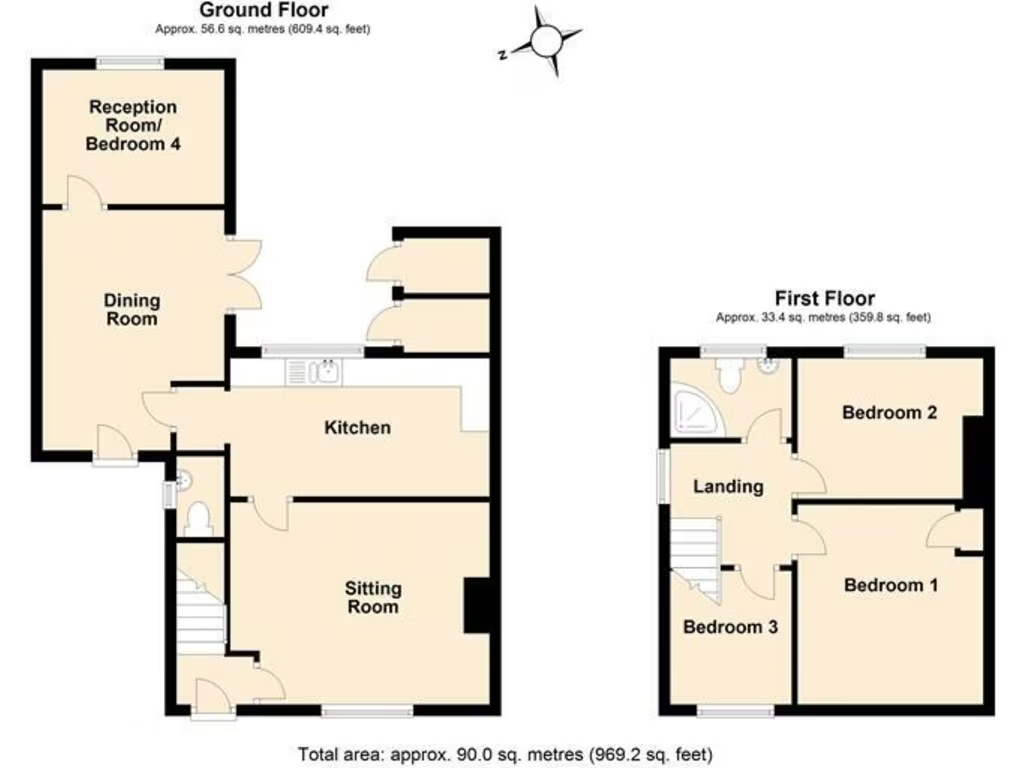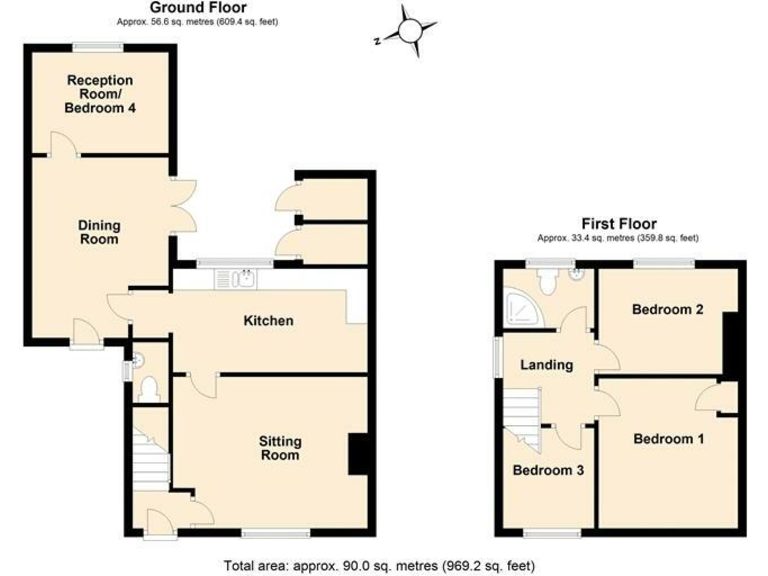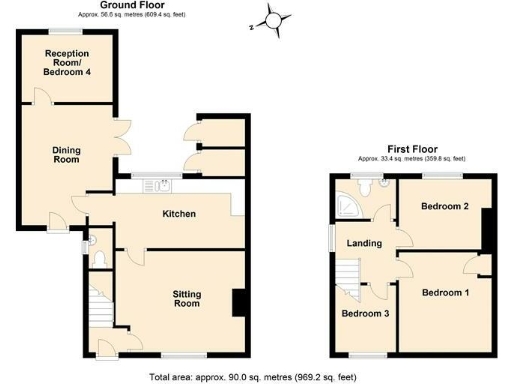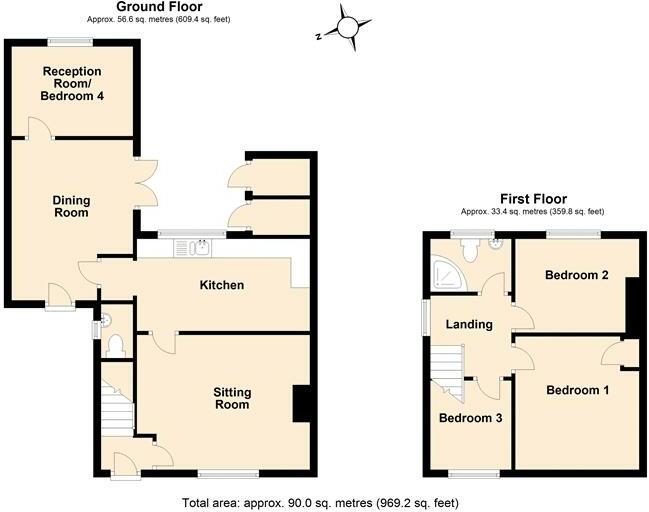Summary - 4 Mount Pleasant Road GL14 3BX
4 bed 1 bath Semi-Detached
Extended four-bedroom semi with garden, parking and panoramic town views — practical family living..
Four bedrooms with extended ground-floor bedroom and second reception room
Panoramic elevated front views across the town
Pretty, well-stocked garden with French doors from extension
Off-street parking and a decent sized plot
One family shower room plus downstairs cloakroom (only one full bathroom)
Total area approx. 969 sq ft — rooms are average in size
Gas central heating; double glazing installed post-2002
Local area: above-average crime rates — consider security needs
Elevated above Cinderford with broad front views, this extended four-bedroom semi-detached home suits growing families or multigenerational living. The extension provides an extra downstairs bedroom and a second reception room with French doors to a well-stocked garden, giving flexible living and a pleasant outdoor space.
Internally the house offers two reception rooms, a medium kitchen, and a single family shower room plus downstairs cloakroom — practical for everyday family life but with only one full bathroom for four bedrooms. The property is gas-heated with a modern boiler and double glazing fitted after 2002, providing reasonable thermal performance for its post‑war construction era.
Off-street parking and a decent plot add convenience and outdoor appeal; the gardens are described as pretty and well stocked. The layout and size (about 969 sq ft) are modest, so rooms are average in scale rather than generous. The elevated position yields panoramic views across the town.
Location benefits include nearby primary and secondary schools (several rated Good or Outstanding) and local amenities such as pubs and leisure facilities. Note the area records above-average crime and an industrious transitional local profile, which may influence some buyers’ preferences.
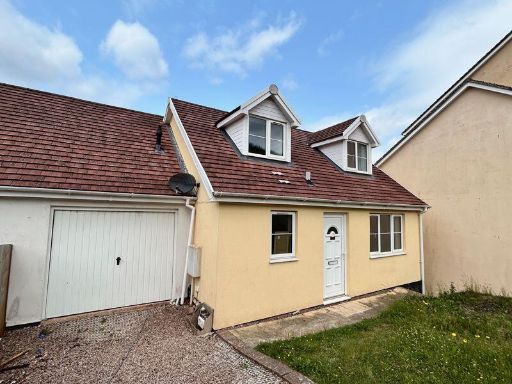 4 bedroom detached house for sale in Staple Edge View, Cinderford, GL14 — £275,000 • 4 bed • 2 bath • 1088 ft²
4 bedroom detached house for sale in Staple Edge View, Cinderford, GL14 — £275,000 • 4 bed • 2 bath • 1088 ft²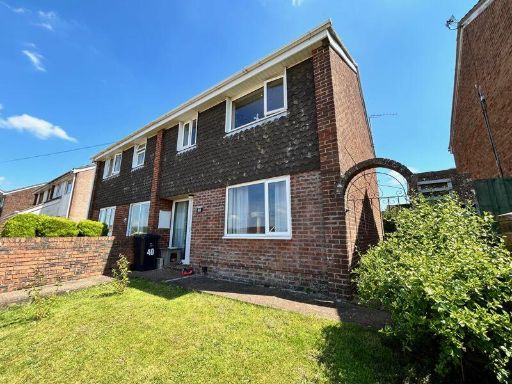 3 bedroom semi-detached house for sale in York Road, Cinderford, GL14 — £210,000 • 3 bed • 1 bath • 893 ft²
3 bedroom semi-detached house for sale in York Road, Cinderford, GL14 — £210,000 • 3 bed • 1 bath • 893 ft²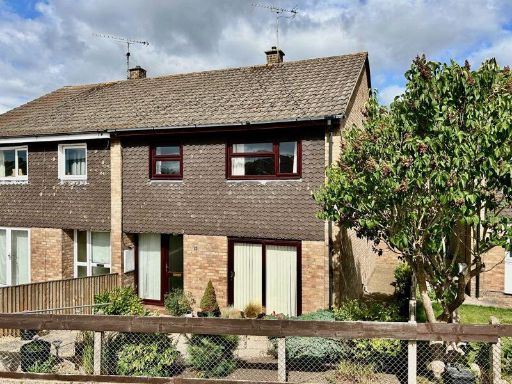 3 bedroom semi-detached house for sale in Elmdean, Cinderford, GL14 — £245,000 • 3 bed • 1 bath • 974 ft²
3 bedroom semi-detached house for sale in Elmdean, Cinderford, GL14 — £245,000 • 3 bed • 1 bath • 974 ft²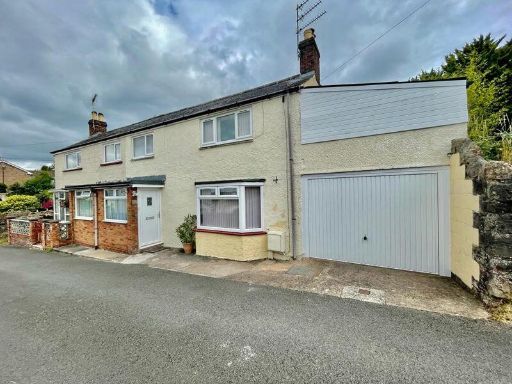 3 bedroom semi-detached house for sale in Packers Road, Cinderford, GL14 — £249,995 • 3 bed • 2 bath • 829 ft²
3 bedroom semi-detached house for sale in Packers Road, Cinderford, GL14 — £249,995 • 3 bed • 2 bath • 829 ft²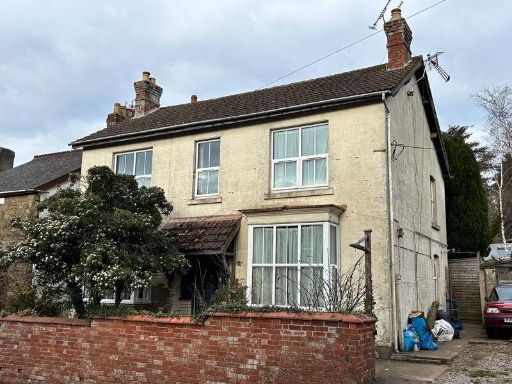 4 bedroom detached house for sale in Belle Vue Road, Cinderford, GL14 — £350,000 • 4 bed • 1 bath • 1714 ft²
4 bedroom detached house for sale in Belle Vue Road, Cinderford, GL14 — £350,000 • 4 bed • 1 bath • 1714 ft²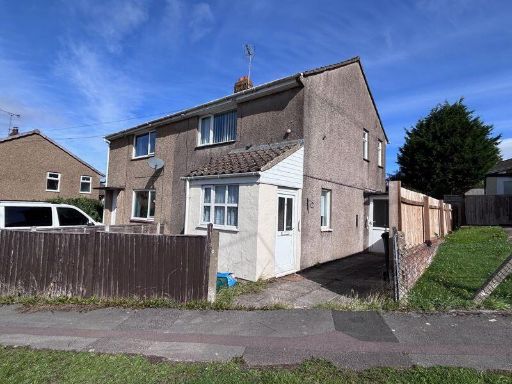 2 bedroom semi-detached house for sale in Beaconsview Road, Cinderford, GL14 — £179,950 • 2 bed • 1 bath • 765 ft²
2 bedroom semi-detached house for sale in Beaconsview Road, Cinderford, GL14 — £179,950 • 2 bed • 1 bath • 765 ft²