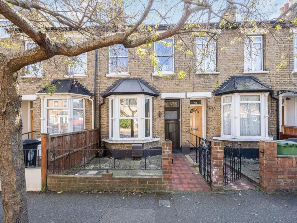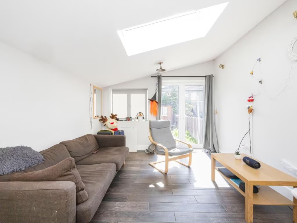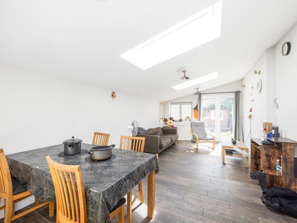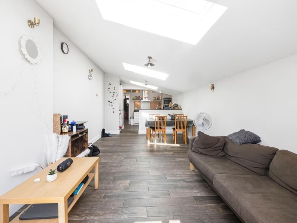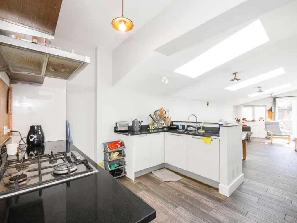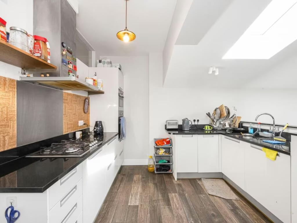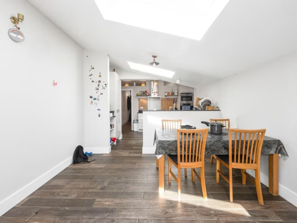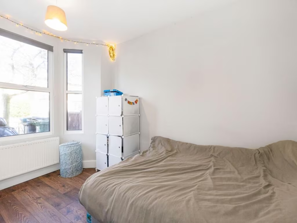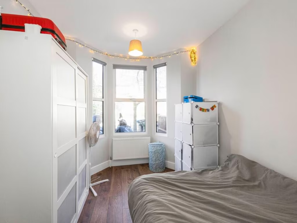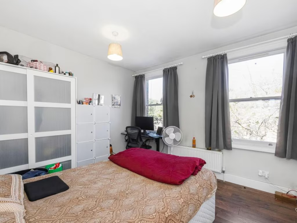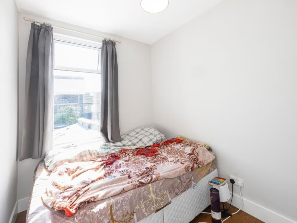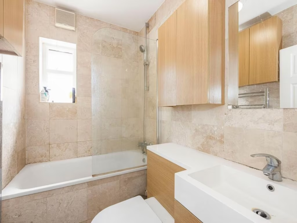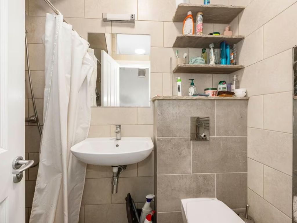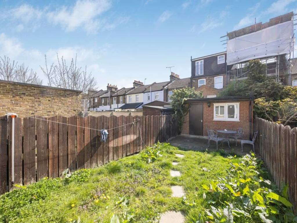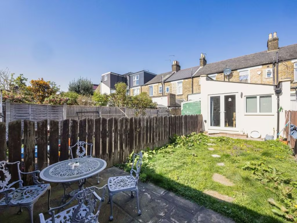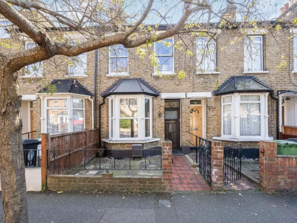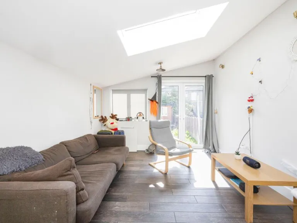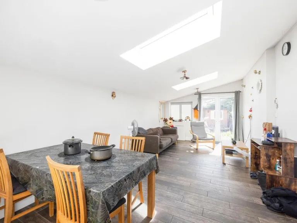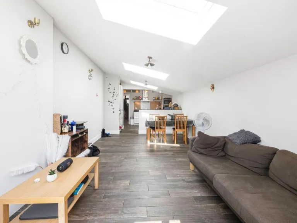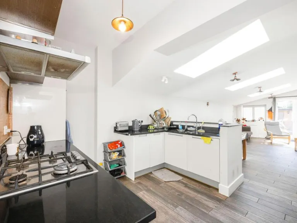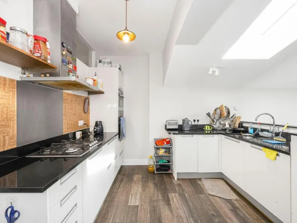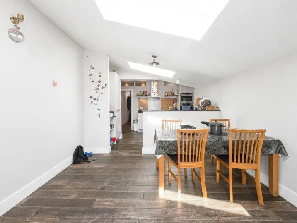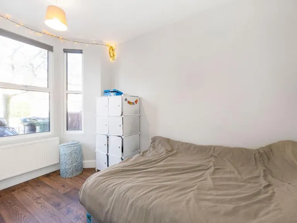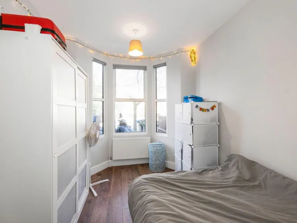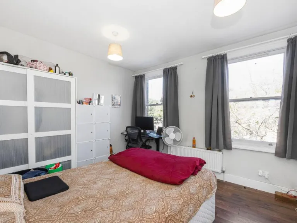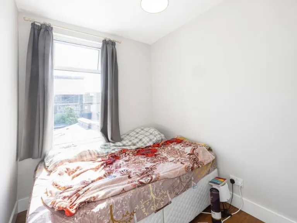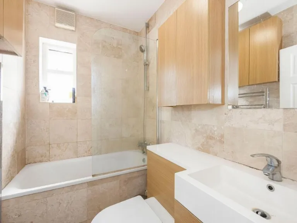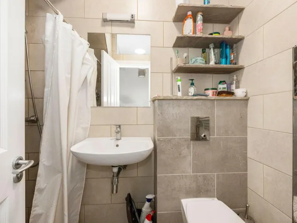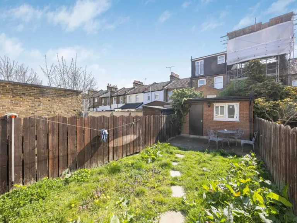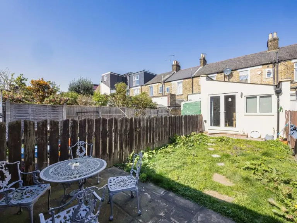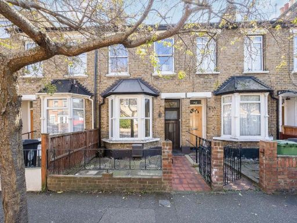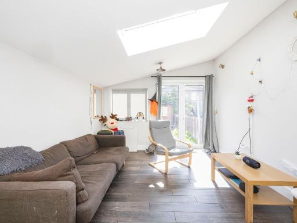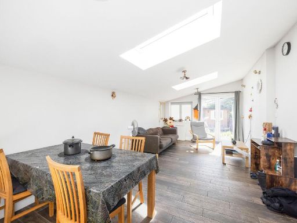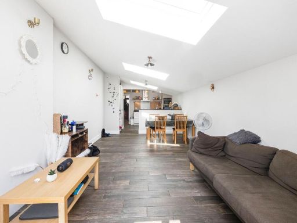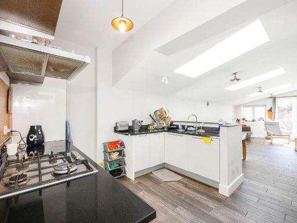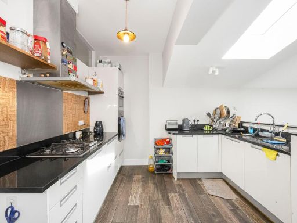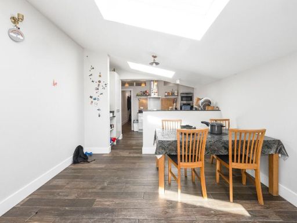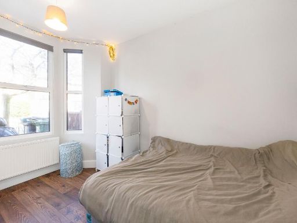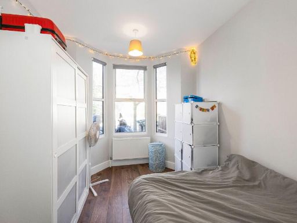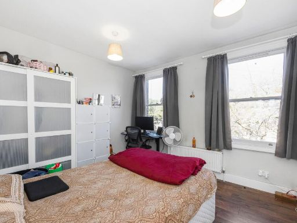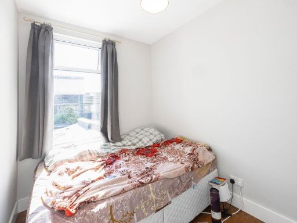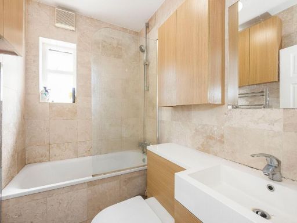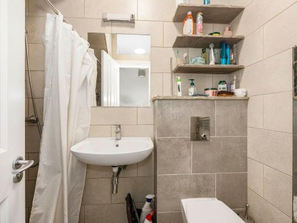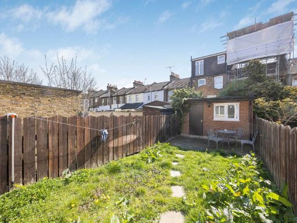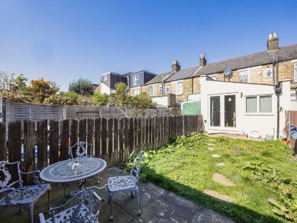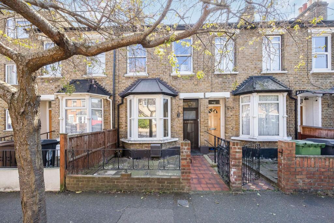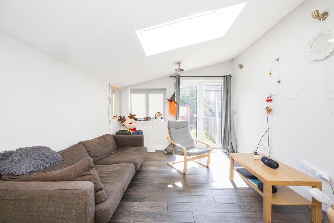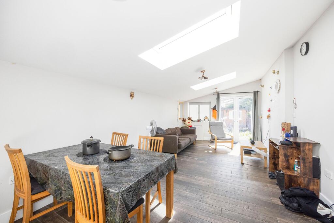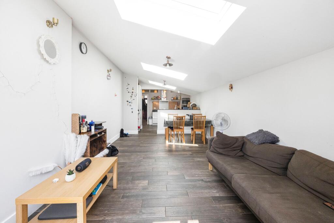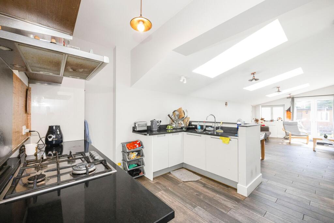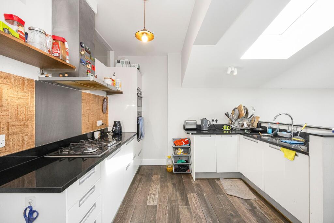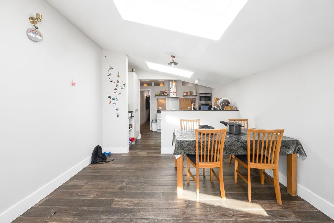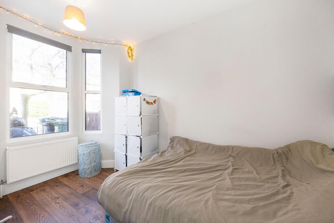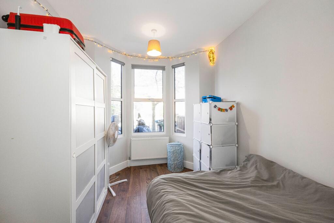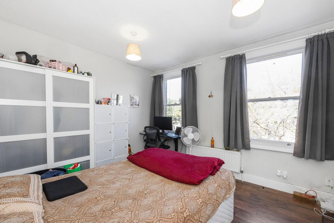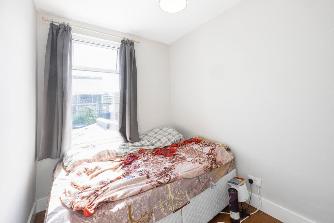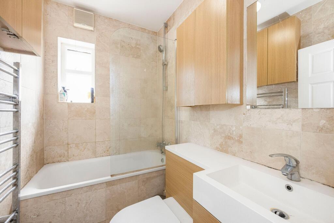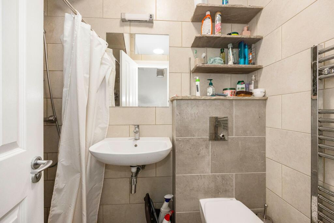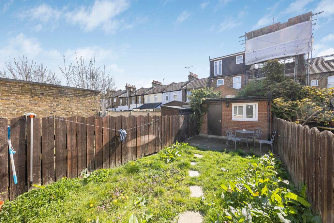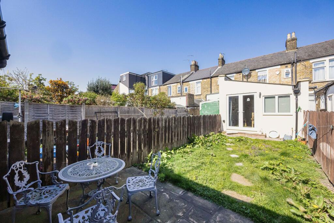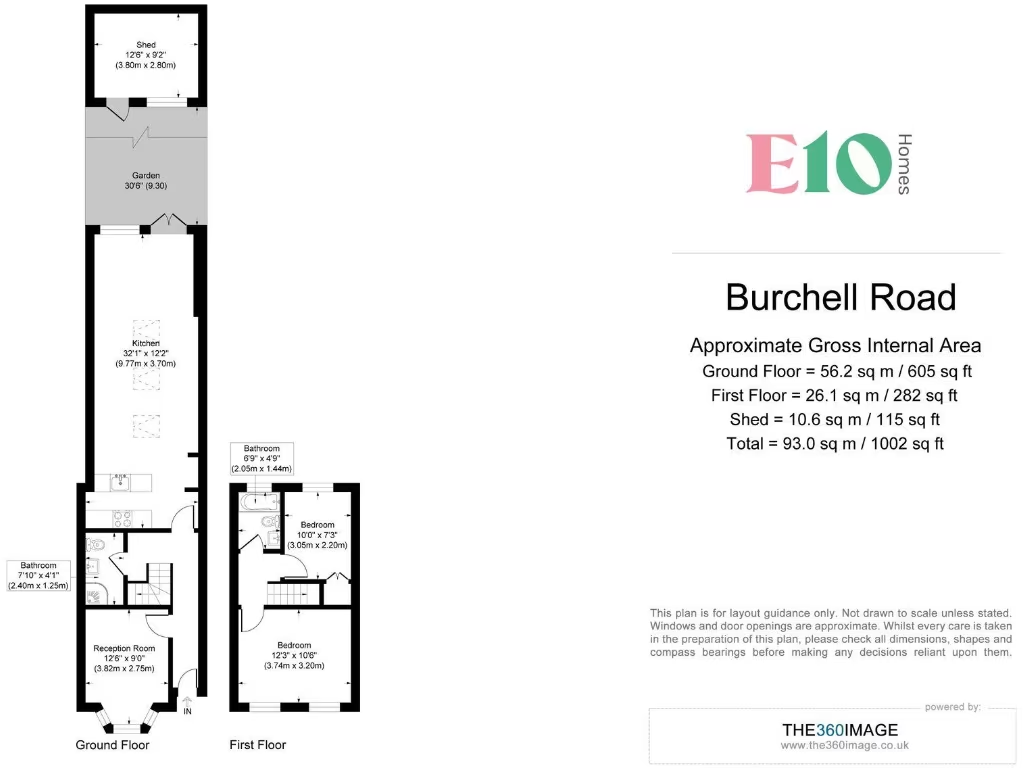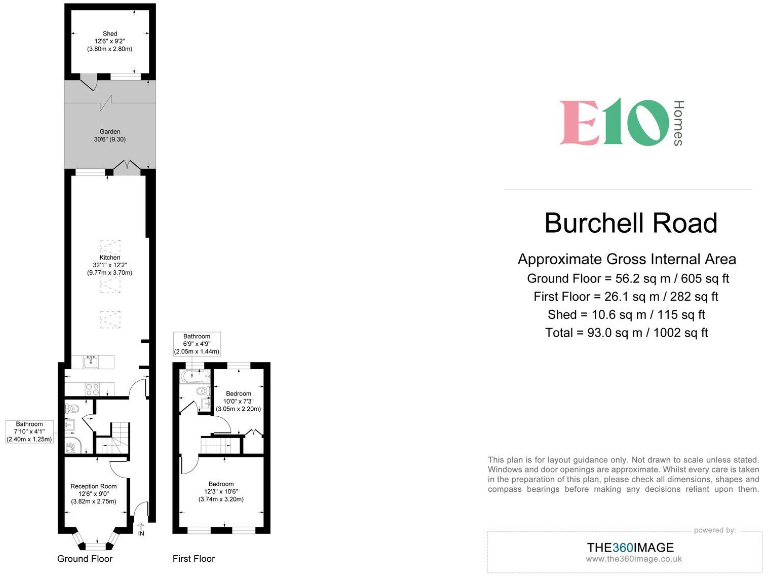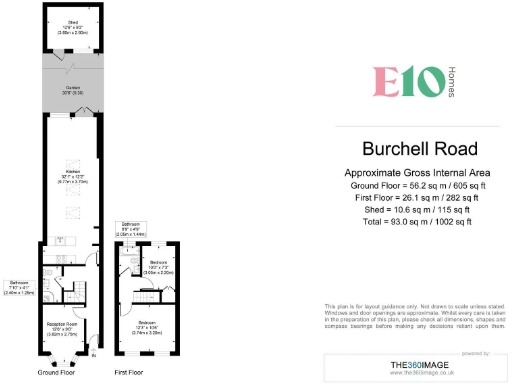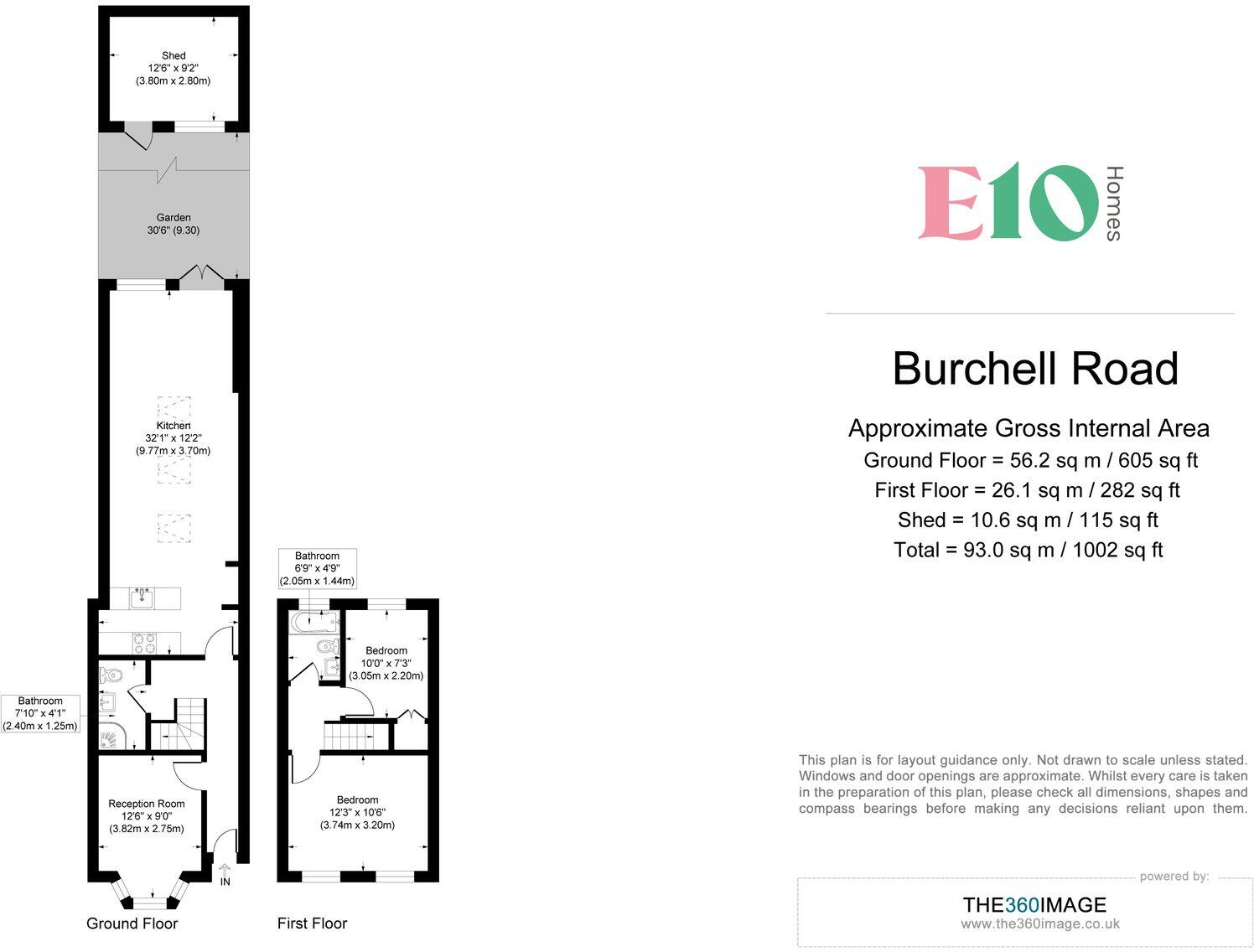Summary - 14 BURCHELL ROAD LONDON E10 5AZ
2 bed 2 bath Terraced
Extended two-bedroom home with skylit kitchen, garden studio and loft development potential.
Chain-free freehold Victorian terrace, about 1,002 sq ft
A thoughtfully extended Victorian terrace offering two double bedrooms, two bathrooms and almost 1,000 sq ft of living space in Leyton. The ground-floor skylit kitchen/diner is the home's highlight — a bright, vaulted social space that opens onto a lengthy private garden and a powered, insulated studio ideal for working from home.
Practical buyers will appreciate the chain-free freehold, double glazing, mains gas central heating and the layout that places a bathroom on each level. There's clear scope to increase value: neighbours have added a full extra storey and this property carries loft development potential (STPP).
Key drawbacks are factual: the terrace is a pre-1900 solid-brick build likely without wall insulation, the plot is relatively small, and the EPC is rated D. The area shows higher deprivation indicators, though transport links are strong — Leyton Midland Road overground is a short walk and Leyton tube is within reach for Central line access.
This house will suit families or first-time buyers seeking ready-to-live-in space with room for future improvement. Investors or developers should note the development upside (STPP) and the demand for rental or resale in this well-connected part of E10.
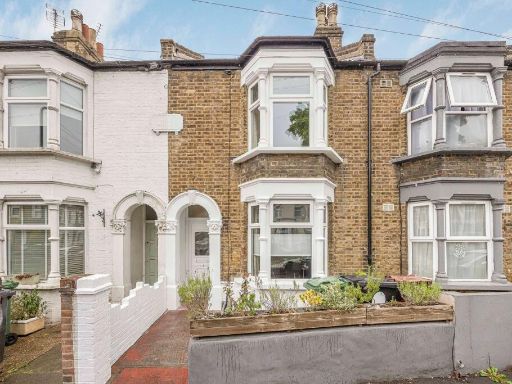 2 bedroom terraced house for sale in Lindley Road, Leyton, E10 — £625,000 • 2 bed • 1 bath • 770 ft²
2 bedroom terraced house for sale in Lindley Road, Leyton, E10 — £625,000 • 2 bed • 1 bath • 770 ft²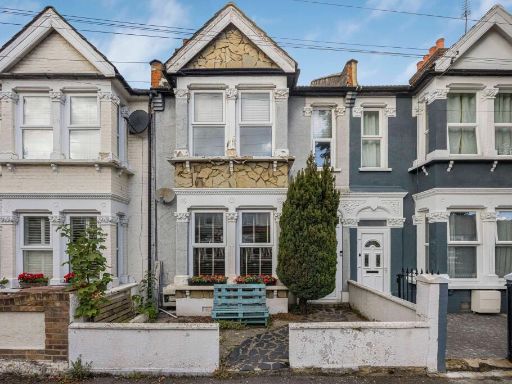 3 bedroom terraced house for sale in Belgrave Road, Leyton, E10 — £750,000 • 3 bed • 1 bath • 1345 ft²
3 bedroom terraced house for sale in Belgrave Road, Leyton, E10 — £750,000 • 3 bed • 1 bath • 1345 ft²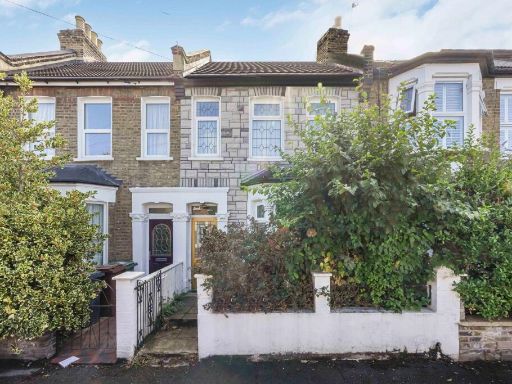 3 bedroom terraced house for sale in Albert Road, Leyton, E10 — £750,000 • 3 bed • 1 bath • 1173 ft²
3 bedroom terraced house for sale in Albert Road, Leyton, E10 — £750,000 • 3 bed • 1 bath • 1173 ft²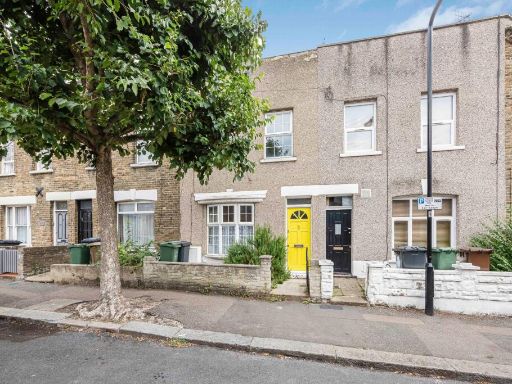 2 bedroom house for sale in Dawlish Road, London, E10 — £600,000 • 2 bed • 1 bath • 816 ft²
2 bedroom house for sale in Dawlish Road, London, E10 — £600,000 • 2 bed • 1 bath • 816 ft²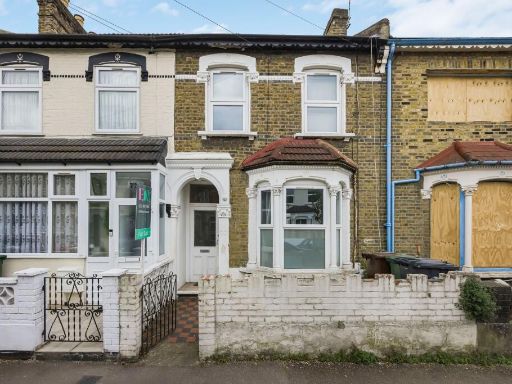 3 bedroom terraced house for sale in St. Georges Road, Leyton, E10 — £700,000 • 3 bed • 1 bath • 1277 ft²
3 bedroom terraced house for sale in St. Georges Road, Leyton, E10 — £700,000 • 3 bed • 1 bath • 1277 ft²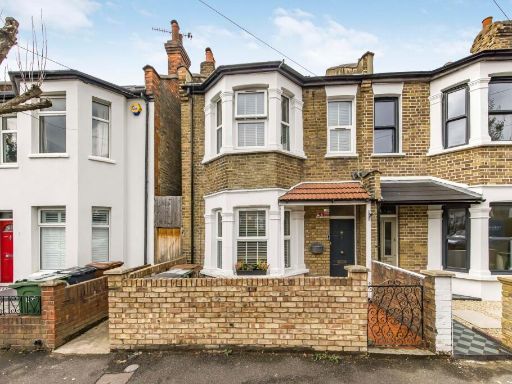 2 bedroom end of terrace house for sale in Morley Road, Leyton, E10 — £650,000 • 2 bed • 1 bath • 780 ft²
2 bedroom end of terrace house for sale in Morley Road, Leyton, E10 — £650,000 • 2 bed • 1 bath • 780 ft²