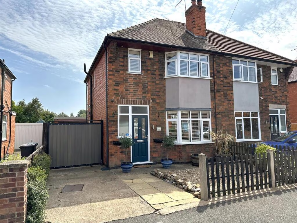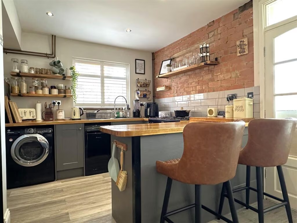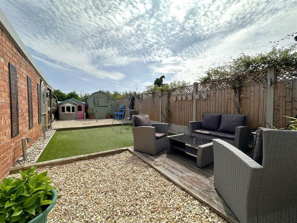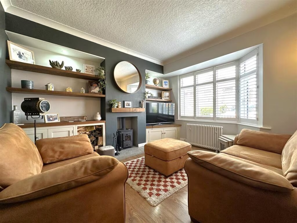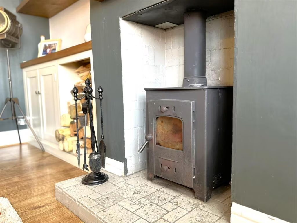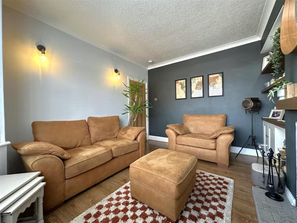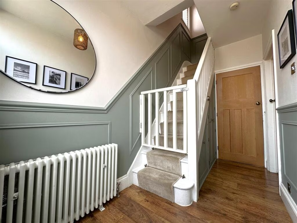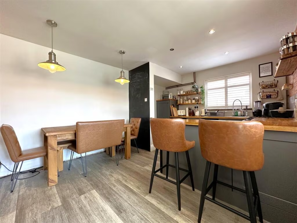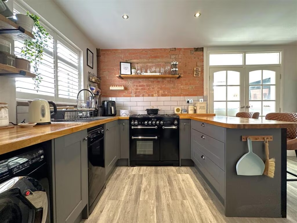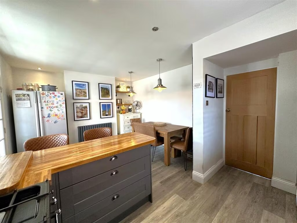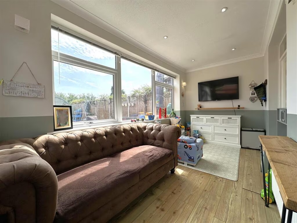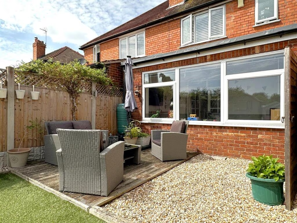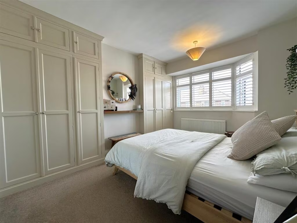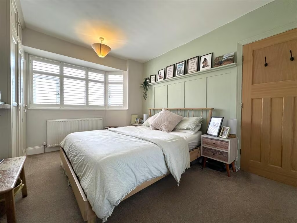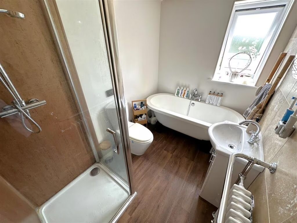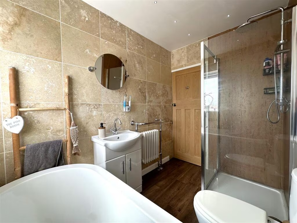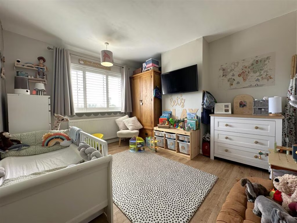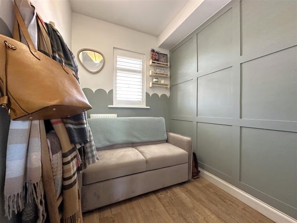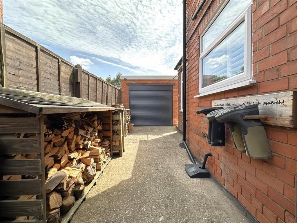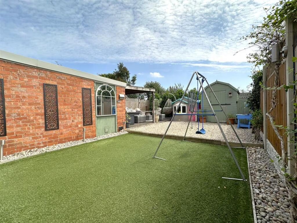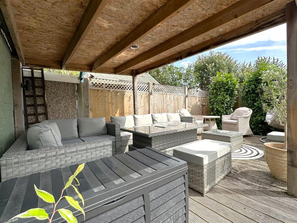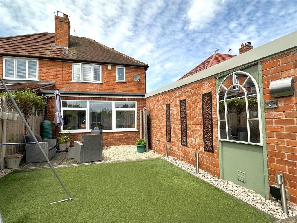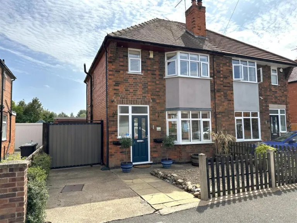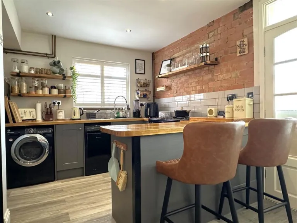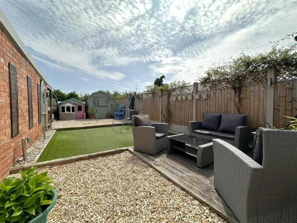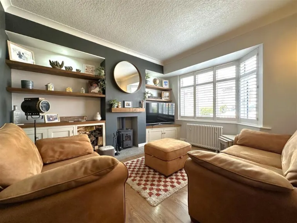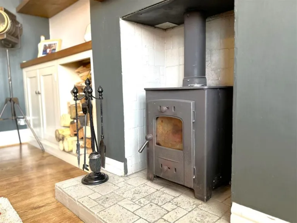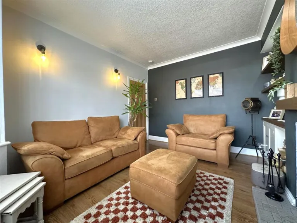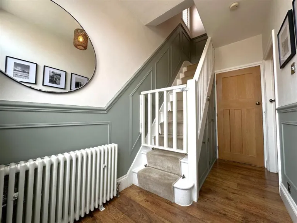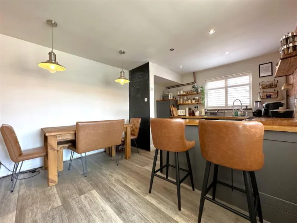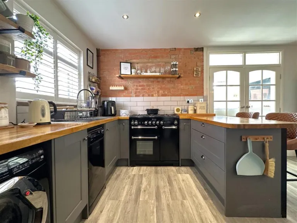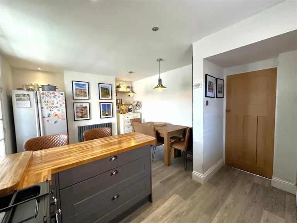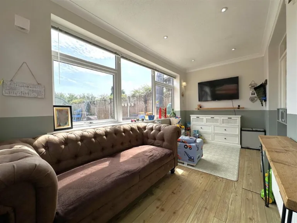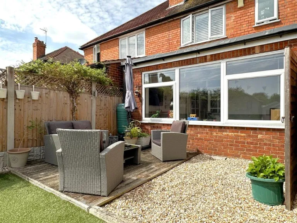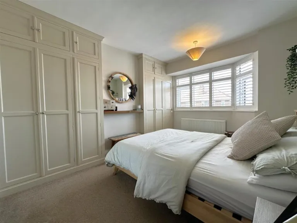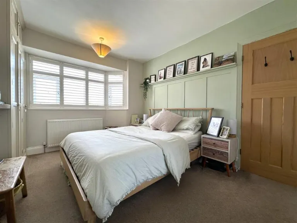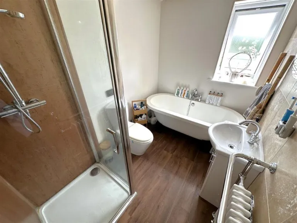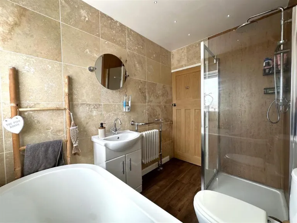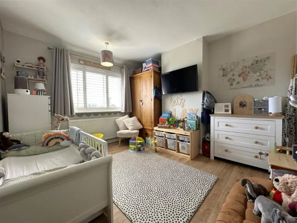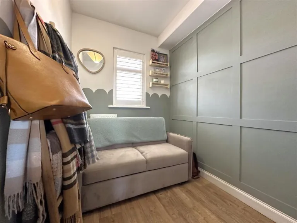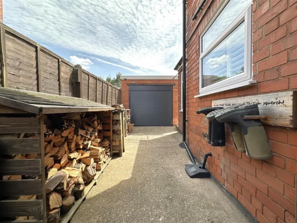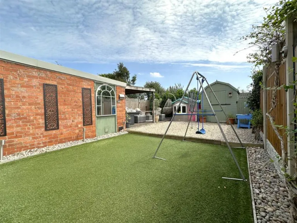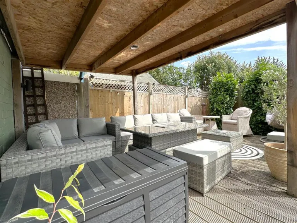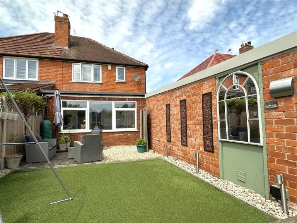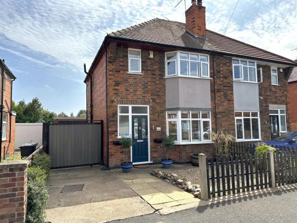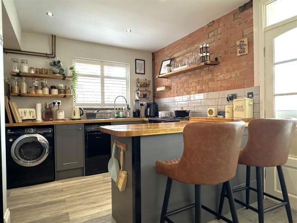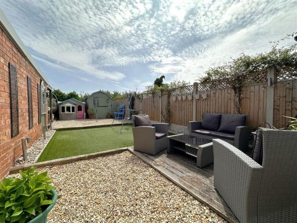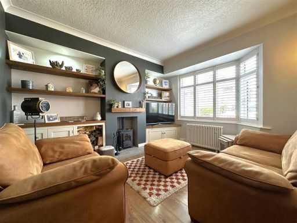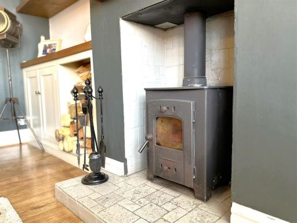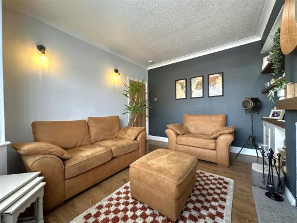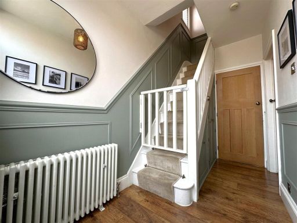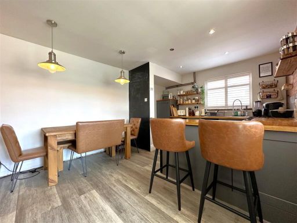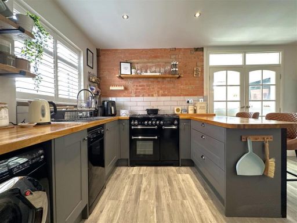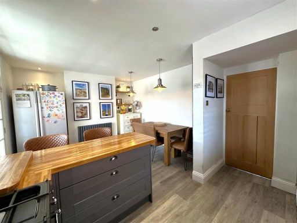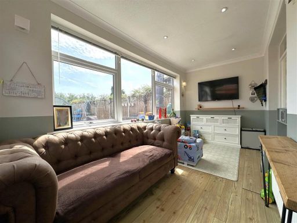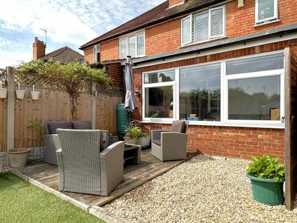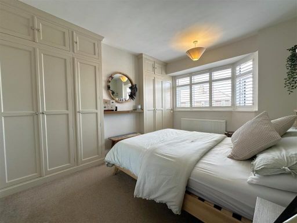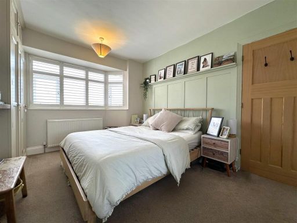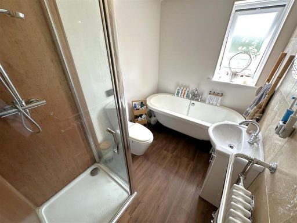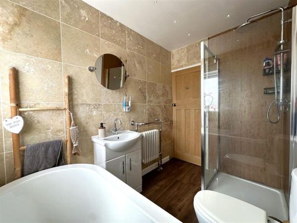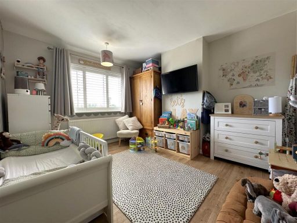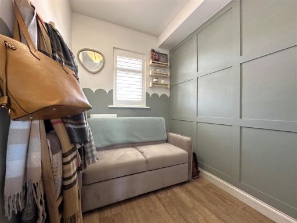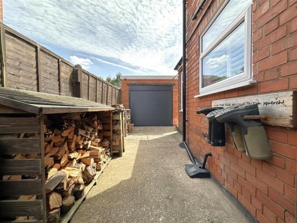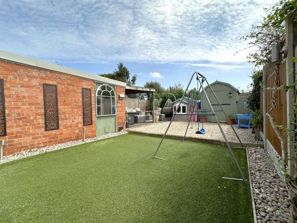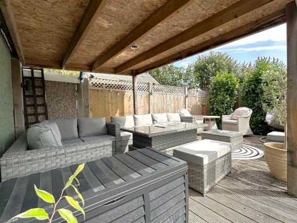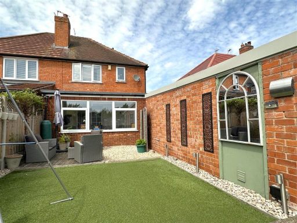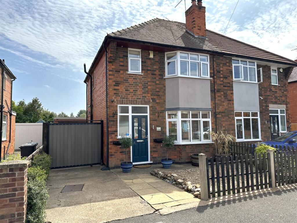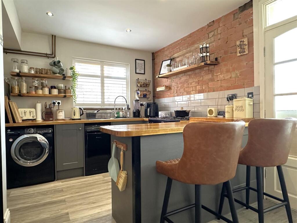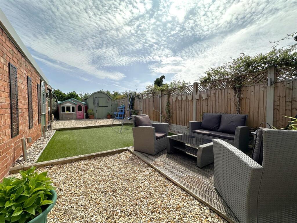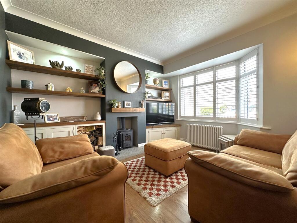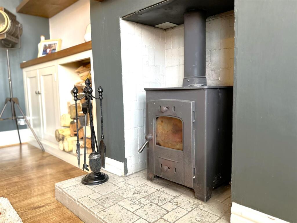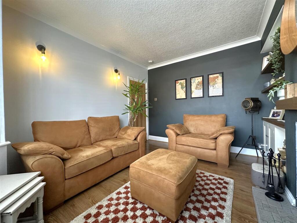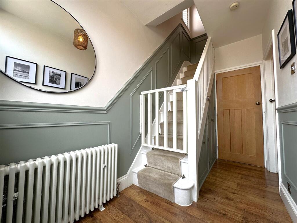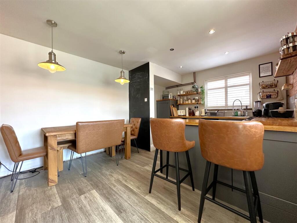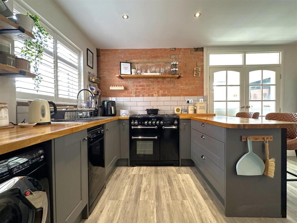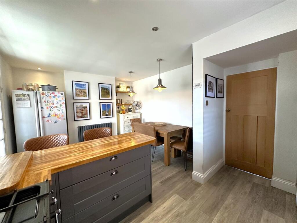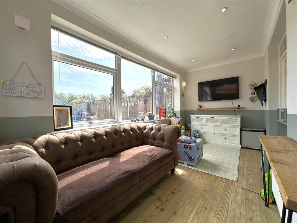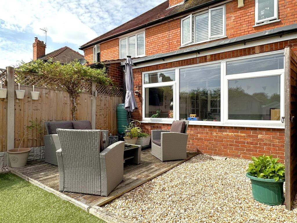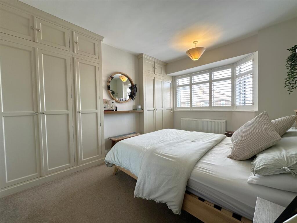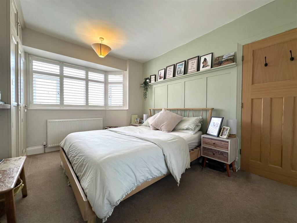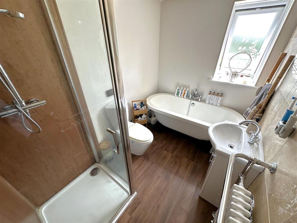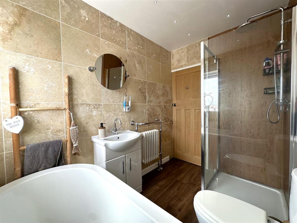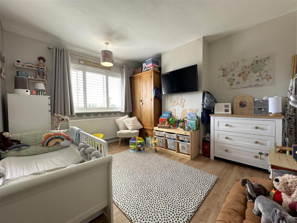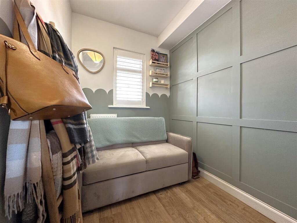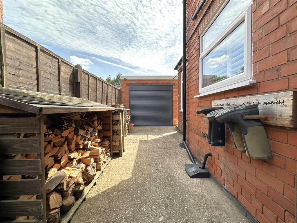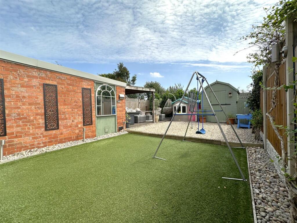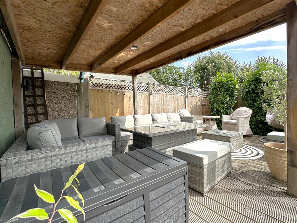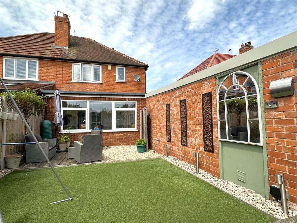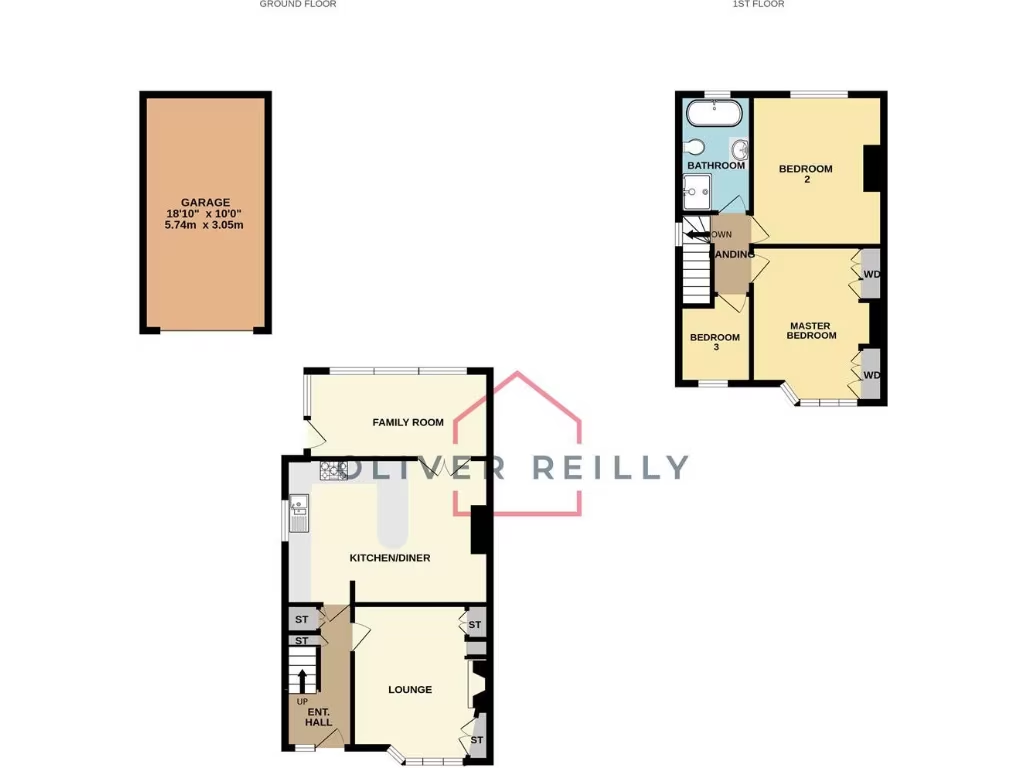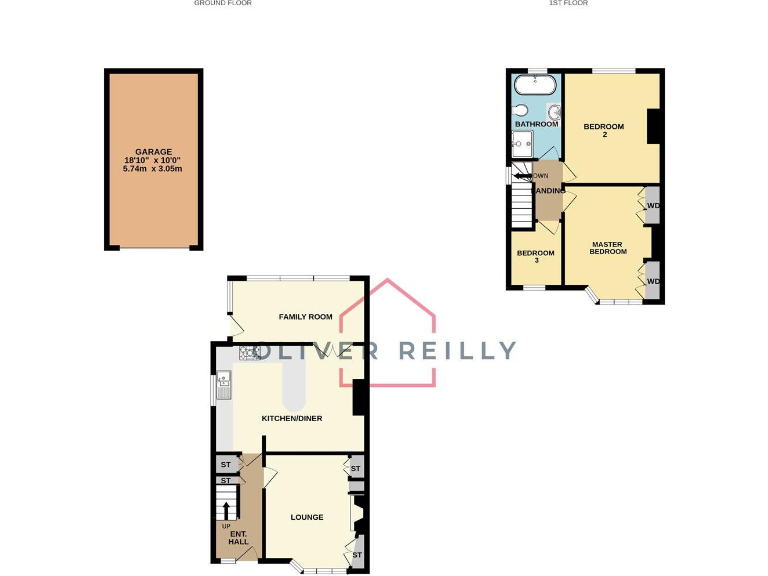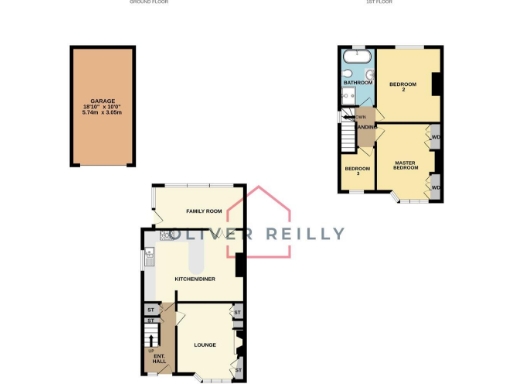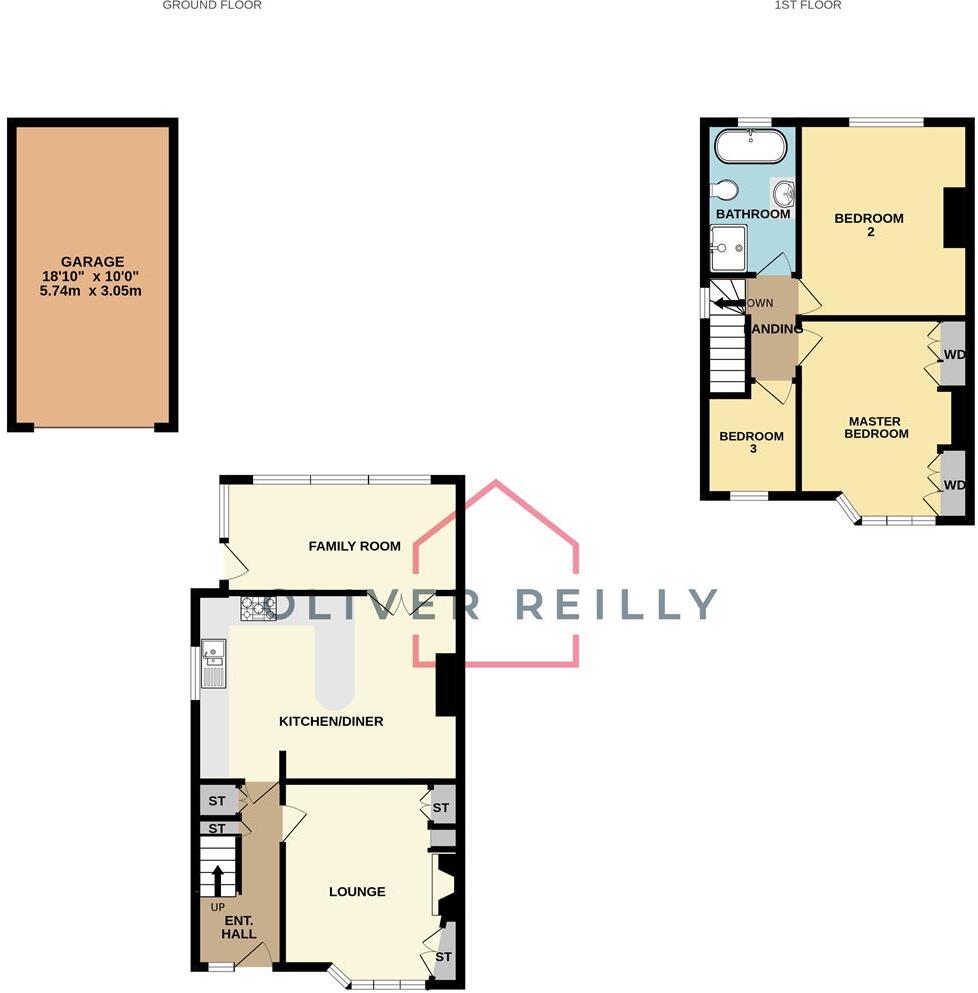Summary - 73 BANCROFT ROAD NEWARK NG24 1SF
3 bed 1 bath Semi-Detached
Bay-fronted master with fitted wardrobes and shutters
16 ft open-plan dining kitchen with breakfast island
Multi-purpose family room with new fibre-glass roof
Detached single garage with electric roller door, power and lighting
Landscaped low-maintenance rear garden with artificial lawn
Modern gas combi boiler and Nest thermostat (installed ~2 years)
Small plot and compact third bedroom—limited outdoor space
EPC D and solid brick walls (likely no cavity insulation)
A beautifully updated 1930s semi-detached home arranged over two floors, this three-bedroom property balances period charm with contemporary living. The bay-fronted lounge and extensive fitted storage create a welcoming family sitting room, while the 16 ft open-plan dining kitchen and adjoining multi-purpose family room provide flexible space for daily life and entertaining.
Practical features include a gravelled driveway, detached single garage with electric roller door, power and lighting, and a low-maintenance, landscaped rear garden with artificial lawn and multiple seating areas. The house benefits from uPVC double glazing, a modern gas combi boiler installed within the last two years controlled by a Nest thermostat, and recent improvements such as a new fibre-glass roof on the family room.
There are some material points to note: the property has an EPC rating of D (63) and original solid brick walls likely lack cavity insulation, so further energy improvements could be beneficial. The plot is relatively small and the third bedroom is compact, which may suit a study or child's room rather than a double bedroom. Overall, this home offers a strong package for families seeking move-in ready accommodation in a popular Newark neighbourhood, with scope to improve energy efficiency over time.
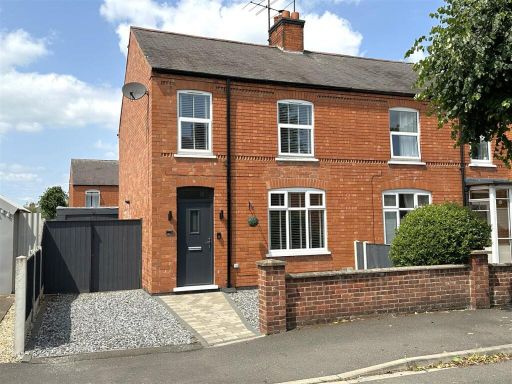 3 bedroom semi-detached house for sale in Dunholme Avenue, Newark, NG24 — £235,000 • 3 bed • 1 bath • 850 ft²
3 bedroom semi-detached house for sale in Dunholme Avenue, Newark, NG24 — £235,000 • 3 bed • 1 bath • 850 ft²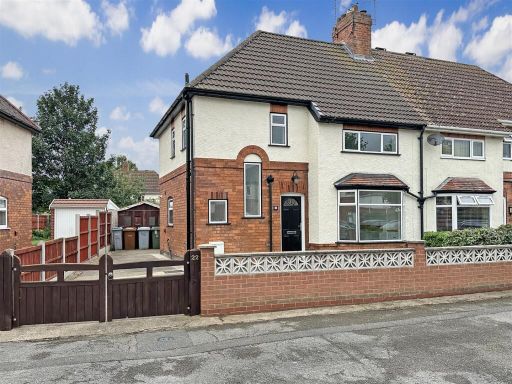 3 bedroom semi-detached house for sale in Park Crescent, Newark, NG24 — £220,000 • 3 bed • 1 bath • 887 ft²
3 bedroom semi-detached house for sale in Park Crescent, Newark, NG24 — £220,000 • 3 bed • 1 bath • 887 ft²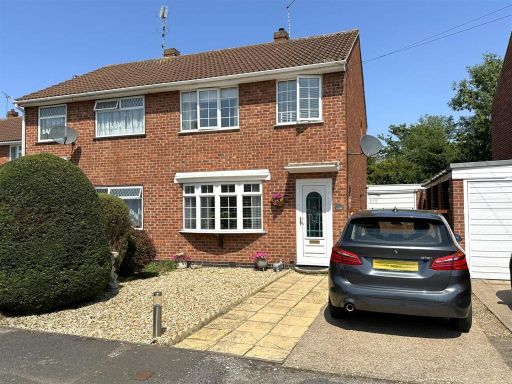 3 bedroom semi-detached house for sale in The Ropewalk, Newark, NG24 — £190,000 • 3 bed • 1 bath • 740 ft²
3 bedroom semi-detached house for sale in The Ropewalk, Newark, NG24 — £190,000 • 3 bed • 1 bath • 740 ft²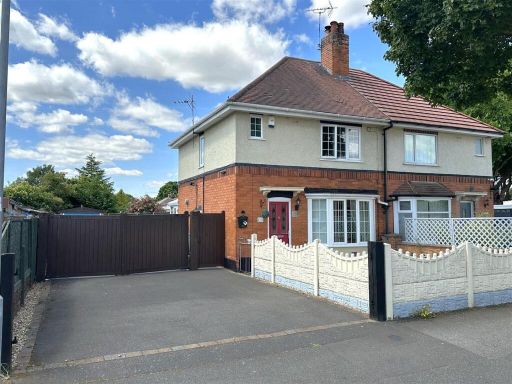 3 bedroom semi-detached house for sale in Cleveland Square, Newark, NG24 — £190,000 • 3 bed • 2 bath • 825 ft²
3 bedroom semi-detached house for sale in Cleveland Square, Newark, NG24 — £190,000 • 3 bed • 2 bath • 825 ft²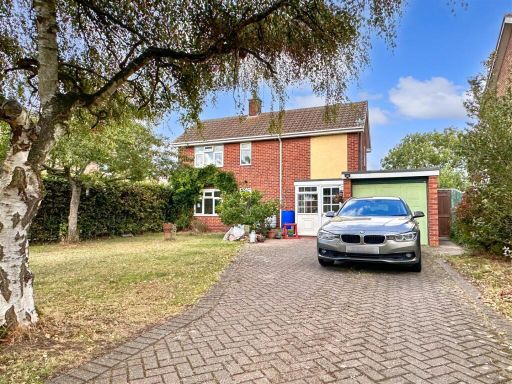 3 bedroom detached house for sale in Valley Prospect, Newark, NG24 — £300,000 • 3 bed • 1 bath • 1216 ft²
3 bedroom detached house for sale in Valley Prospect, Newark, NG24 — £300,000 • 3 bed • 1 bath • 1216 ft²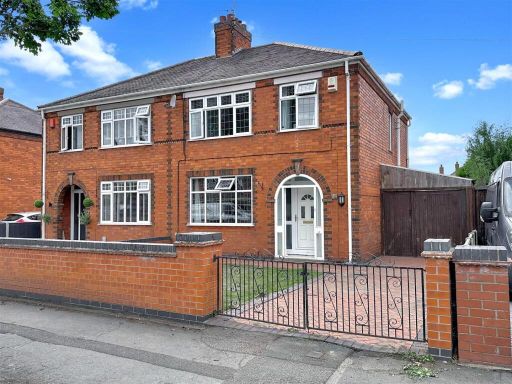 3 bedroom semi-detached house for sale in Windsor Avenue, Newark, NG24 — £280,000 • 3 bed • 1 bath • 1160 ft²
3 bedroom semi-detached house for sale in Windsor Avenue, Newark, NG24 — £280,000 • 3 bed • 1 bath • 1160 ft²