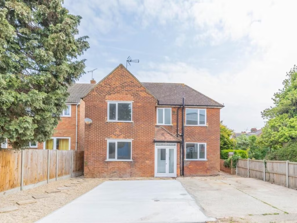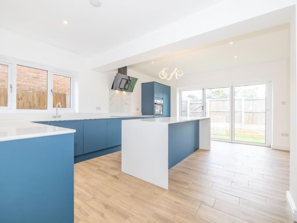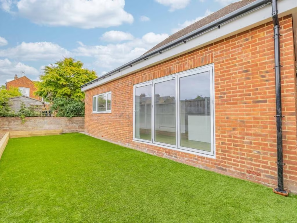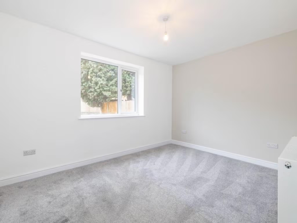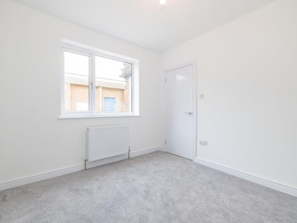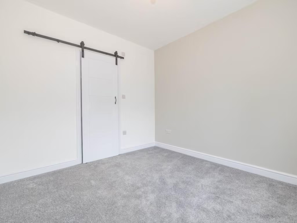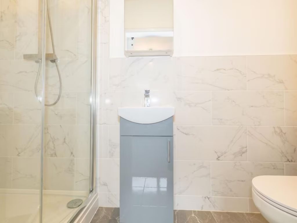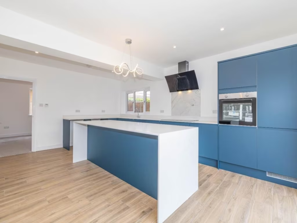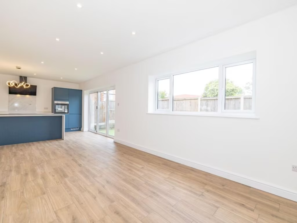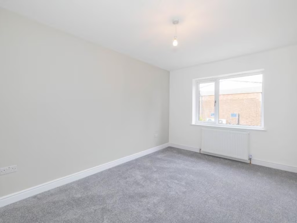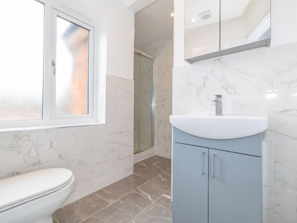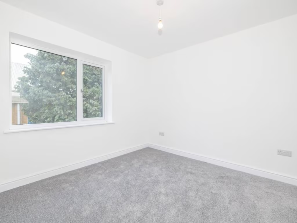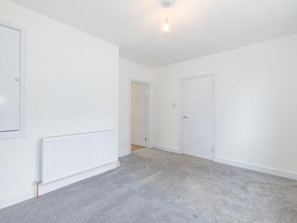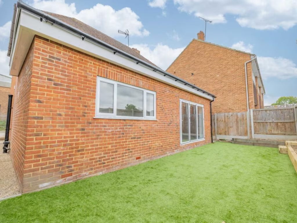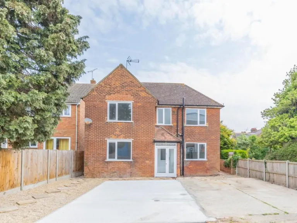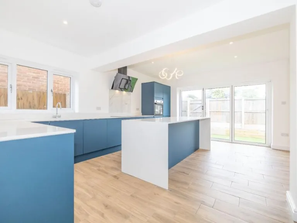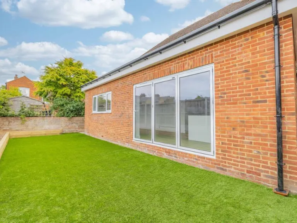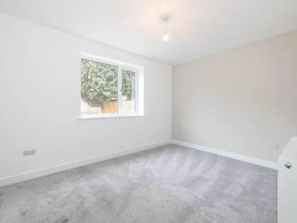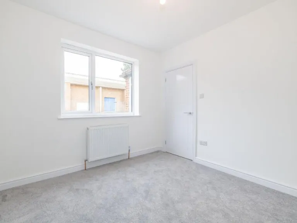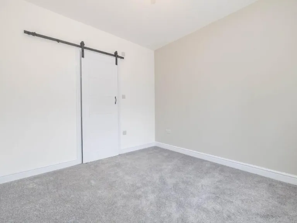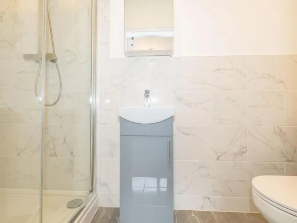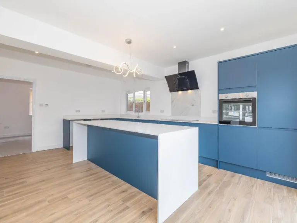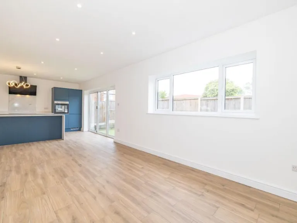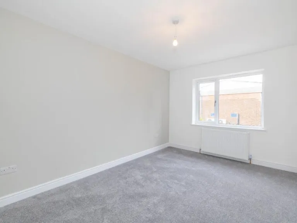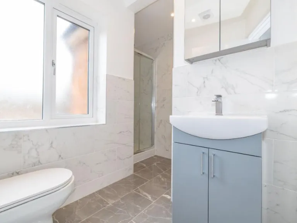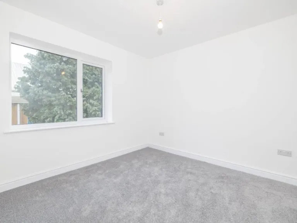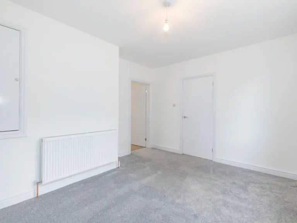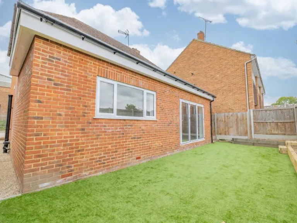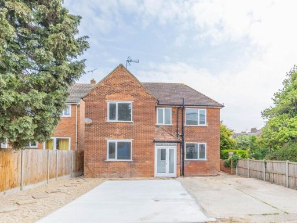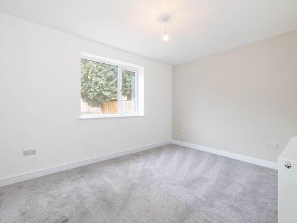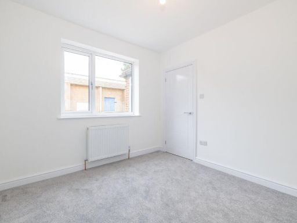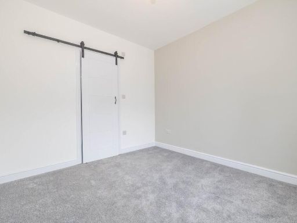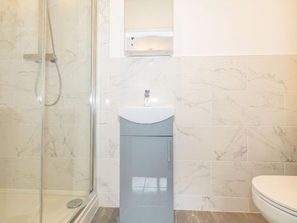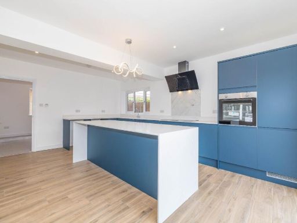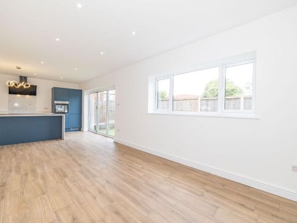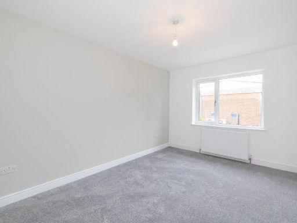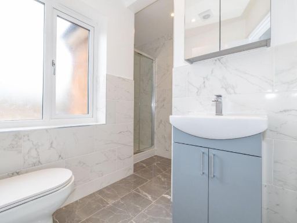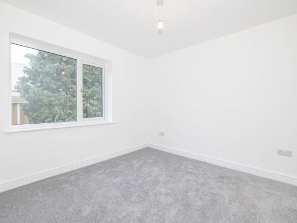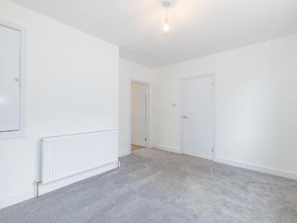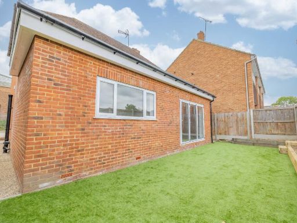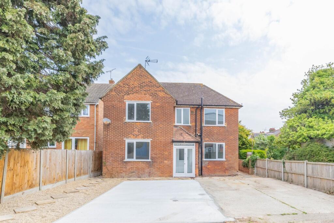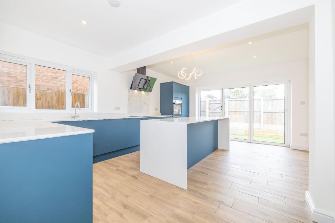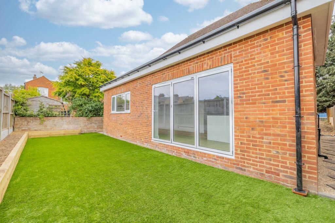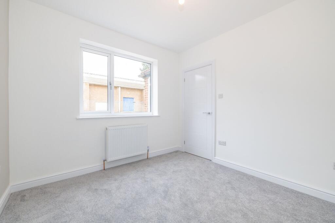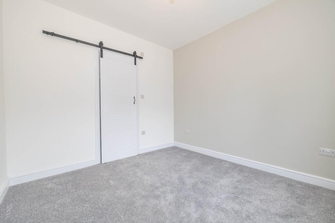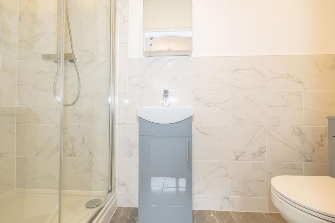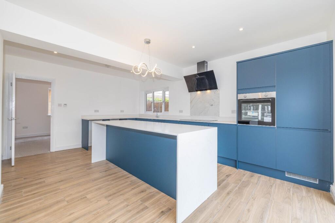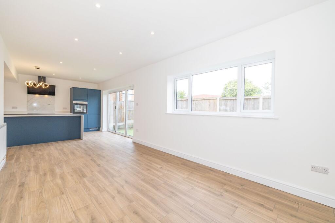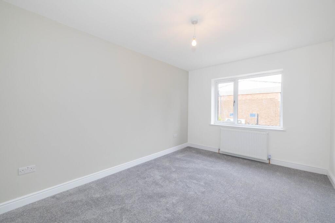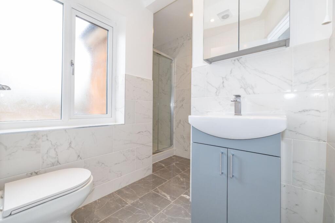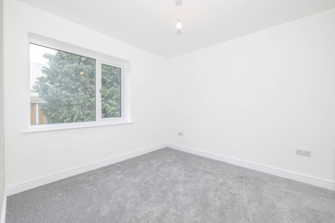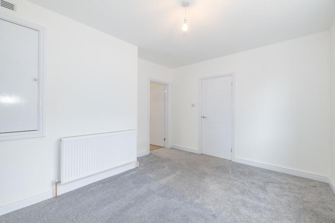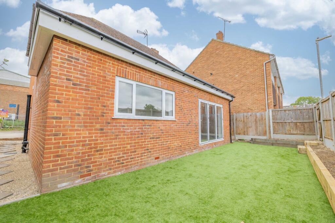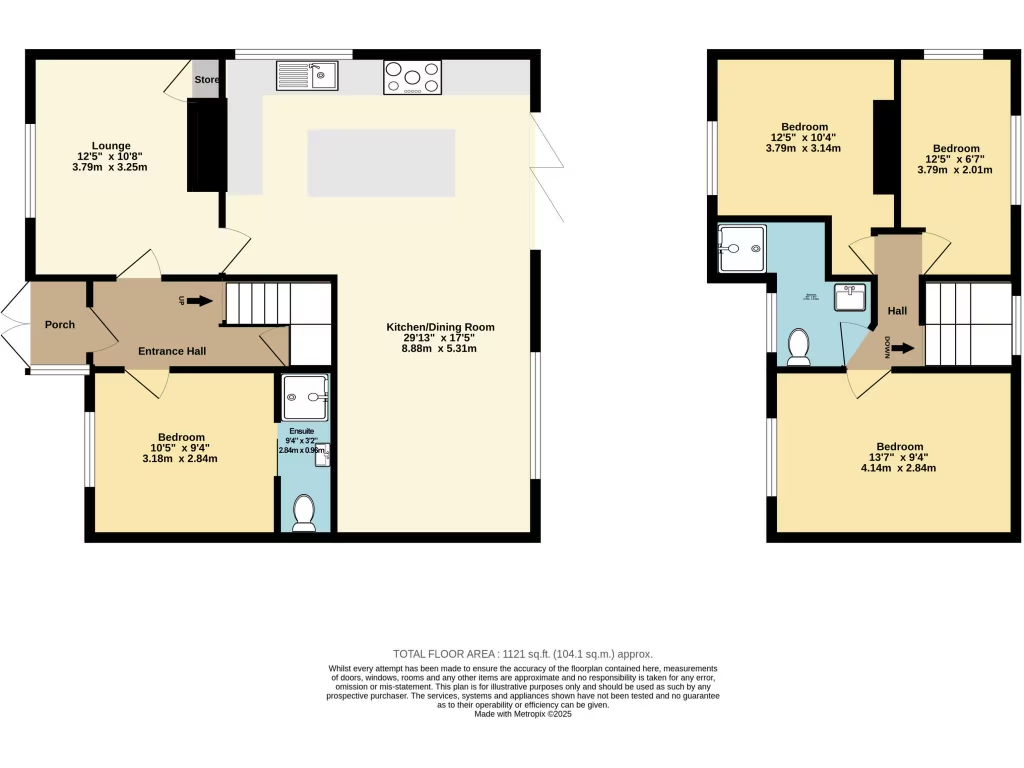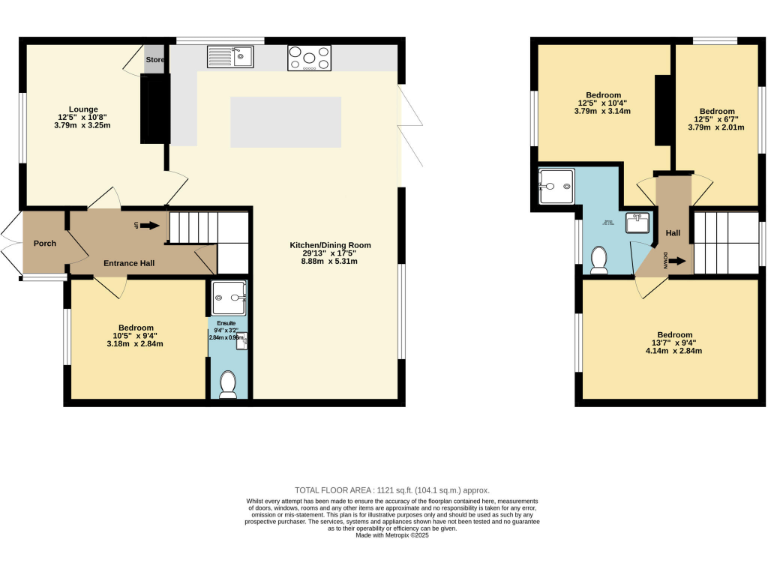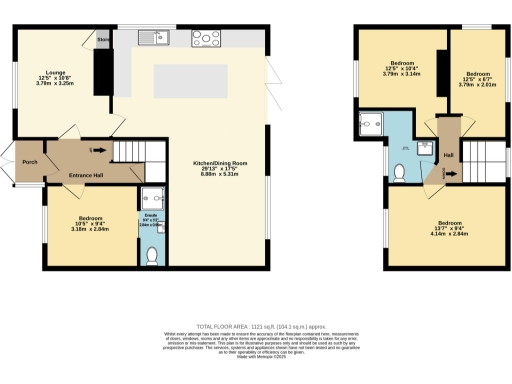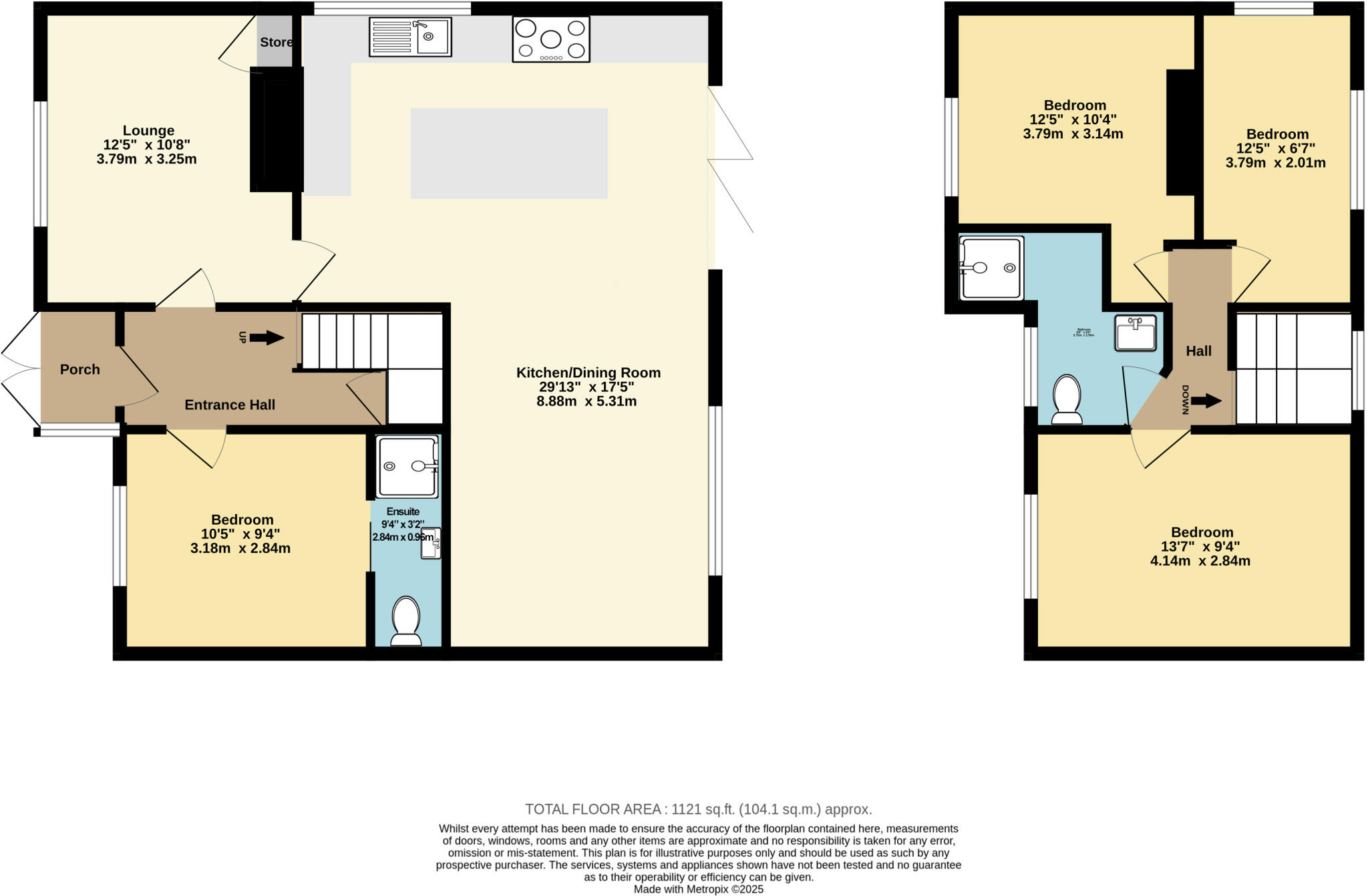CT2 7HU - 4 bedroom detached house for sale in St Stephens Road, Cant…
View on Property Piper
4 bedroom detached house for sale in St Stephens Road, Canterbury, Kent, CT2
Property Details
- Price: £549999
- Bedrooms: 4
- Bathrooms: 2
- Property Type: undefined
- Property SubType: undefined
Brochure Descriptions
- A two-storey red brick residential property with a central entrance and symmetrical fenestration. The building sits behind a large concrete and gravel forecourt providing multiple off-street parking spaces and vehicular access. Boundaries are defined by timber fencing to both sides; mature trees and vegetation are visible to the side/rear suggesting an enclosed rear garden of at least average size. The construction is conventional brick with a pitched tiled roof; windows are modern double-glazed units. Overall plot appears to be medium in size with a medium-sized dwelling footprint. The property is presented as a straightforward family house with good parking provision and potential for internal updating or improvement. No exceptional view (sea/river/city) is evident from the images.
- Two-storey residential dwelling presented as a family home with a large open-plan kitchen/dining room and a separate lounge. The floorplan shows four bedrooms in total (one on the ground floor and three on the first floor), plus two bathrooms (one at ground-floor level and one upstairs). Ground-floor layout: porch, entrance hall, ground-floor bedroom (10'5" x 9'4", small-to-average), shower/WC and separate lounge (12'5" x 10'8", average). The principal living space is a notably large kitchen/dining room to the rear (approximately 29'1" x 17'5", large/open-plan), providing flexible family and entertaining space. First floor: three bedrooms (approx. 12'5" x 10'4" — average, 12'5" x 6'7" — small, 13'7" x 9'4" — average) and a family bathroom. No external views (sea/river/exceptional) are shown on the plan, and no garden dimensions are provided. Overall impression (valuator style): well-proportioned family accommodation with a standout, large open-plan kitchen/dining area that will be a key value driver. The presence of a ground-floor bedroom and separate lounge increases versatility and market appeal (multigenerational use or working-from-home). Internal room sizes are generally average apart from the large kitchen/diner, which is above average in scale. The layout suggests practical circulation and good natural-light potential to the rear.
Image Descriptions
- detached house Post-war
- kitchen modern
Floorplan Description
- Two-storey property with large open kitchen/dining area and four bedrooms.
Rooms
- Lounge:
- Kitchen/Dining Room:
- Bedroom:
- Ensuite:
- Bedroom:
- Bedroom:
- Bedroom:
Textual Property Features
Detected Visual Features
- brick exterior
- detached
- potential
- dated
- update required
- garden
- spacious driveway
- modernization opportunity
- roof condition
- fence condition
- modern kitchen
- large kitchen
- open plan
- island
- wooden flooring
- integrated appliances
- bright
- garden view
- sliding doors
EPC Details
- Fully double glazed
- Cavity wall, filled cavity
- Boiler and radiators, mains gas
- Low energy lighting in all fixed outlets
- Solid, no insulation (assumed)
Nearby Schools
- Parkside Community Primary School
- St Stephen's Infant School
- Sturry Church of England Primary School
- The Canterbury Academy
- St Peter's Methodist Primary School
- St Stephen's Junior School
- St Anselm's Catholic School, Canterbury
- Wincheap Foundation Primary School
- Barton Manor School
- St Thomas' Catholic Primary School, Canterbury
- St Johns Church of England Primary School
- Kent College International Study Centre
- Kent College (Canterbury)
- The Archbishop's School
- Blean Primary School
- Junior King's School
- Simon Langton Grammar School for Boys
- Simon Langton Girls' Grammar School
- The Worthgate School
- Pilgrims' Way Primary School
- Barton Court Grammar School
- The Canterbury Primary School
- The King's School Canterbury
- Kent College Nursery, Infant and Junior School
- St Edmund's School Canterbury
Nearest Medical buildings
- Id: 315528535
- Tags:
- Amenity: pharmacy
- Dispensing: yes
- Healthcare: pharmacy
- Name: Eckersley's Pharmacy
- Opening_hours: Mo-Fr 08:30-18:00, Sa 09:00-12:30
- Wheelchair: yes
- TagsNormalized:
- Lat: 51.2842325
- Lon: 1.0867208
- FullGeoHash: u10gb8p263vg
- PartitionGeoHash: u10g
- Images:
- FoodStandards: null
- Distance: 497.7
,- Id: 150279565
- Tags:
- Addr:
- City: Canterbury
- Country: GB
- County: Kent
- Housenumber: 1
- Postcode: CT1 1WL
- Street: Northgate
- Amenity: doctors
- Building: yes
- Contact:
- Healthcare: doctor
- Name: Northgate Medical Practice
- Opening_hours: Mo-Fr 08:00-20:00; Sa,Su off
- Source: Bing
- Toilets:
- Wheelchair: yes
- TagsNormalized:
- doctor
- doctors
- health
- healthcare
- Lat: 51.2843446
- Lon: 1.0866564
- FullGeoHash: u10gb8p2bytx
- PartitionGeoHash: u10g
- Images:
- FoodStandards: null
- Distance: 489.8
,- Id: 232182682
- Tags:
- Addr:
- City: Canterbury
- Country: GB
- County: Kent
- Housenumber: 43-45
- Postcode: CT1 1BE
- Street: Northgate
- Amenity: veterinary
- Building: commercial
- Name: Canterbury Veterinary Surgery
- Opening_hours: Mo-Fr 08:00-18:00; Sa 08:30-12:30
- Phone: +44 1227 809090
- Source: Bing;photograph
- Website: https://eyevetcare.co.uk/
- TagsNormalized:
- Lat: 51.2834096
- Lon: 1.08505
- FullGeoHash: u10g8xy5e2ry
- PartitionGeoHash: u10g
- Images:
- FoodStandards: null
- Distance: 432
,- Id: 799731915
- Tags:
- Amenity: pharmacy
- Healthcare: pharmacy
- Indoor: yes
- Name: Sainsbury's Pharmacy
- Toilets:
- Wheelchair: yes
- TagsNormalized:
- pharmacy
- health
- healthcare
- sainsburys
- Lat: 51.2846297
- Lon: 1.0857409
- FullGeoHash: u10gb8ndeegh
- PartitionGeoHash: u10g
- Images:
- FoodStandards: null
- Distance: 420
}
Nearest Train stations
- Id: 6688385698
- Tags:
- Name: Chartham
- Naptan:
- Network: National Rail
- Platforms: 2
- Public_transport: station
- Railway: station
- Ref:
- Wheelchair: yes
- Wikidata: Q2774125
- Wikipedia: en:Chartham railway station
- TagsNormalized:
- Lat: 51.2571747
- Lon: 1.0179051
- FullGeoHash: u10ex5j4wvvh
- PartitionGeoHash: u10e
- Images:
- FoodStandards: null
- Distance: 5345.2
,- Id: 6689773481
- Tags:
- Name: Bekesbourne
- Naptan:
- Network: National Rail
- Public_transport: station
- Railway: station
- Ref:
- Source: survey
- Wheelchair: limited
- Wikidata: Q4881599
- Wikipedia: en:Bekesbourne railway station
- TagsNormalized:
- Lat: 51.2614031
- Lon: 1.1372301
- FullGeoHash: u10g9gu576hh
- PartitionGeoHash: u10g
- Images:
- FoodStandards: null
- Distance: 4809.7
,- Id: 6688385697
- Tags:
- Name: Sturry
- Naptan:
- Network: National Rail
- Platforms: 2
- Public_transport: station
- Railway: station
- Ref:
- Wikidata: Q2519465
- Wikipedia: en:Sturry railway station
- TagsNormalized:
- Lat: 51.300986
- Lon: 1.1222644
- FullGeoHash: u10gce11ysuv
- PartitionGeoHash: u10g
- Images:
- FoodStandards: null
- Distance: 3408.2
,- Id: 6689773482
- Tags:
- Name: Canterbury East
- Naptan:
- Network: National Rail
- Public_transport: station
- Railway: station
- Ref:
- Wheelchair: limited
- Wikidata: Q4381574
- Wikipedia: en:Canterbury East railway station
- TagsNormalized:
- Lat: 51.274185
- Lon: 1.07582
- FullGeoHash: u10g8qpmu2ve
- PartitionGeoHash: u10g
- Images:
- FoodStandards: null
- Distance: 1298
,- Id: 3453612249
- Tags:
- Name: Canterbury West
- Naptan:
- Network: National Rail
- Operator: Southeastern
- Platforms: 2
- Public_transport: station
- Railway: station
- Ref:
- Train: yes
- Wheelchair: yes
- Wikidata: Q671106
- Wikipedia: en:Canterbury West railway station
- TagsNormalized:
- Lat: 51.2842245
- Lon: 1.0753092
- FullGeoHash: u10gb2p0282e
- PartitionGeoHash: u10g
- Images:
- FoodStandards: null
- Distance: 352.6
}
Nearest Hotels
- Id: 453059497
- Tags:
- Addr:
- City: Canterbury
- Country: GB
- County: Kent
- Housenumber: 18
- Postcode: CT1 2AS
- Street: The Friars
- Building: hotel
- Contact:
- Phone: +44 1227 464531
- Website: http://www.pilgrimshotel.com/
- Fhrs:
- Name: The Pilgrims Hotel
- Source: Bing
- Tourism: hotel
- Wikidata: Q26621308
- TagsNormalized:
- Lat: 51.2805327
- Lon: 1.078188
- FullGeoHash: u10g8x34g85h
- PartitionGeoHash: u10g
- Images:
- FoodStandards: null
- Distance: 573.3
,- Id: 502563096
- Tags:
- Amenity: taxi
- Capacity: 4
- Name: Falstaff Hotel
- Naptan:
- AtcoCode: 2400A062700R
- CommonName: Falstaff Hotel
- Indicator: taxi rank
- Landmark: Falstaff Hotel
- PlusbusZoneRef: CNTBE
- Street: St Dunstan's Street
- Verified: no
- Source: naptan_import
- Source:date: 2014-01-31T12:09:00
- TagsNormalized:
- Lat: 51.2819433
- Lon: 1.0749677
- FullGeoHash: u10g8rwfbx45
- PartitionGeoHash: u10g
- Images:
- FoodStandards: null
- Distance: 529.8
,- Id: 668986239
- Tags:
- Addr:
- City: Canterbury
- Country: GB
- County: Kent
- Housenumber: 8-12
- Postcode: CT2 8AF
- Street: St. Dunstan's Street
- Bar: yes
- Contact:
- Fhrs:
- Internet_access: wlan
- Name: Falstaff Hotel
- Survey:
- Tourism: hotel
- Website: http://www.thefalstaffincanterbury.com/
- Wheelchair: yes
- Wikidata: Q26551374
- TagsNormalized:
- Lat: 51.2819949
- Lon: 1.0749909
- FullGeoHash: u10g8rwg30er
- PartitionGeoHash: u10g
- Images:
- FoodStandards: null
- Distance: 524.4
}
Tags
- brick exterior
- detached
- potential
- dated
- update required
- garden
- spacious driveway
- modernization opportunity
- roof condition
- fence condition
- modern kitchen
- large kitchen
- open plan
- island
- wooden flooring
- integrated appliances
- bright
- garden view
- sliding doors
Local Market Stats
- Average Price/sqft: £353
- Avg Income: £49400
- Rental Yield: 4.1%
- Social Housing: 8%
- Planning Success Rate: 88%
AirBnB Data
- 1km average: £104/night
- Listings in 1km: 24
Similar Properties
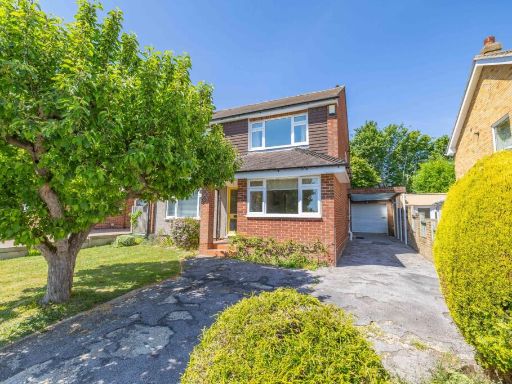 4 bedroom detached house for sale in Leycroft Close, Canterbury, Kent, CT2 — £600,000 • 4 bed • 1 bath • 1446 ft²
4 bedroom detached house for sale in Leycroft Close, Canterbury, Kent, CT2 — £600,000 • 4 bed • 1 bath • 1446 ft²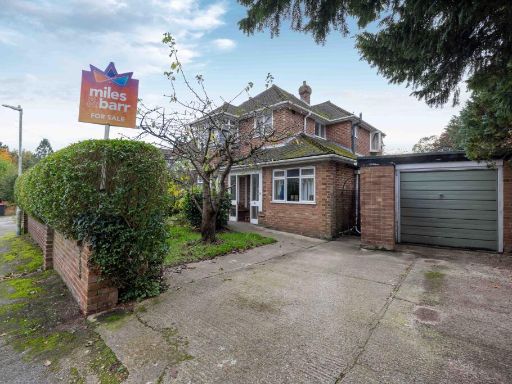 4 bedroom detached house for sale in Cherry Drive, Canterbury, Kent, CT2 — £500,000 • 4 bed • 1 bath • 1643 ft²
4 bedroom detached house for sale in Cherry Drive, Canterbury, Kent, CT2 — £500,000 • 4 bed • 1 bath • 1643 ft²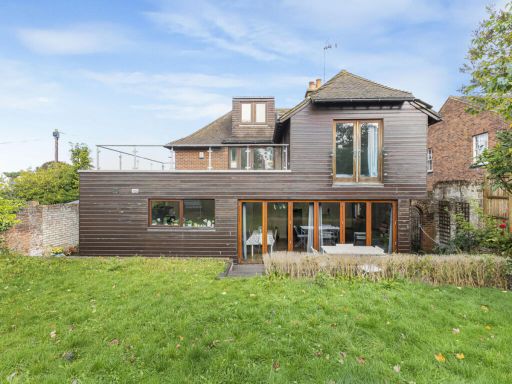 4 bedroom detached house for sale in Cossington Road, Canterbury, CT1 — £500,000 • 4 bed • 2 bath • 1883 ft²
4 bedroom detached house for sale in Cossington Road, Canterbury, CT1 — £500,000 • 4 bed • 2 bath • 1883 ft²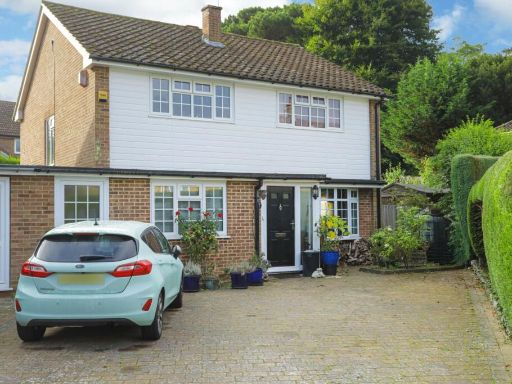 4 bedroom detached house for sale in Stanmore Court, Canterbury, Kent, CT1 — £700,000 • 4 bed • 2 bath • 1728 ft²
4 bedroom detached house for sale in Stanmore Court, Canterbury, Kent, CT1 — £700,000 • 4 bed • 2 bath • 1728 ft²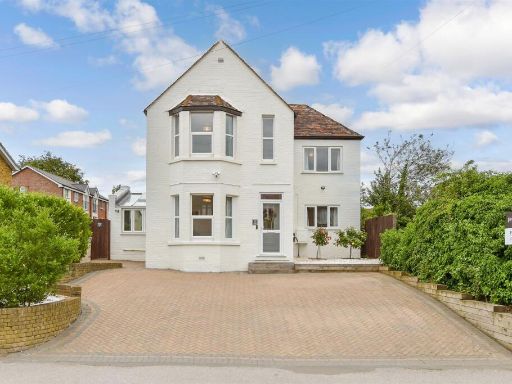 5 bedroom detached house for sale in St. Stephen's Road, Canterbury, Kent, CT2 — £650,000 • 5 bed • 3 bath • 1571 ft²
5 bedroom detached house for sale in St. Stephen's Road, Canterbury, Kent, CT2 — £650,000 • 5 bed • 3 bath • 1571 ft²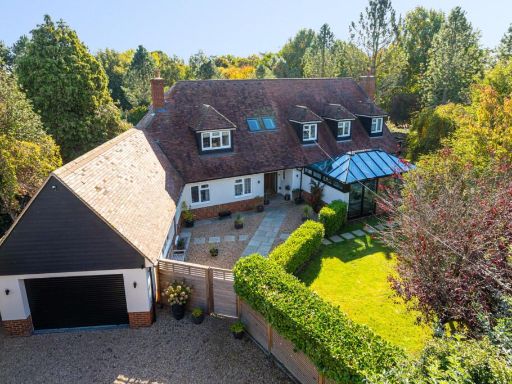 4 bedroom detached house for sale in Cherry Drive, Canterbury, Kent, CT2 — £1,100,000 • 4 bed • 3 bath • 3417 ft²
4 bedroom detached house for sale in Cherry Drive, Canterbury, Kent, CT2 — £1,100,000 • 4 bed • 3 bath • 3417 ft²
Meta
- {
"@context": "https://schema.org",
"@type": "Residence",
"name": "4 bedroom detached house for sale in St Stephens Road, Cant…",
"description": "",
"url": "https://propertypiper.co.uk/property/2f02f05b-b9d3-4d96-b245-a8d9d23e98ae",
"image": "https://image-a.propertypiper.co.uk/390ccbb9-16da-40fa-84b1-1612364691ec-1024.jpeg",
"address": {
"@type": "PostalAddress",
"streetAddress": "KINGS SCHOOL RECREATION CENTRE, ST STEPHENS ROAD",
"postalCode": "CT2 7HU",
"addressLocality": "Canterbury",
"addressRegion": "Canterbury",
"addressCountry": "England"
},
"geo": {
"@type": "GeoCoordinates",
"latitude": 51.28557695082607,
"longitude": 1.0798945119846264
},
"numberOfRooms": 4,
"numberOfBathroomsTotal": 2,
"floorSize": {
"@type": "QuantitativeValue",
"value": 1121,
"unitCode": "FTK"
},
"offers": {
"@type": "Offer",
"price": 549999,
"priceCurrency": "GBP",
"availability": "https://schema.org/InStock"
},
"additionalProperty": [
{
"@type": "PropertyValue",
"name": "Feature",
"value": "brick exterior"
},
{
"@type": "PropertyValue",
"name": "Feature",
"value": "detached"
},
{
"@type": "PropertyValue",
"name": "Feature",
"value": "potential"
},
{
"@type": "PropertyValue",
"name": "Feature",
"value": "dated"
},
{
"@type": "PropertyValue",
"name": "Feature",
"value": "update required"
},
{
"@type": "PropertyValue",
"name": "Feature",
"value": "garden"
},
{
"@type": "PropertyValue",
"name": "Feature",
"value": "spacious driveway"
},
{
"@type": "PropertyValue",
"name": "Feature",
"value": "modernization opportunity"
},
{
"@type": "PropertyValue",
"name": "Feature",
"value": "roof condition"
},
{
"@type": "PropertyValue",
"name": "Feature",
"value": "fence condition"
},
{
"@type": "PropertyValue",
"name": "Feature",
"value": "modern kitchen"
},
{
"@type": "PropertyValue",
"name": "Feature",
"value": "large kitchen"
},
{
"@type": "PropertyValue",
"name": "Feature",
"value": "open plan"
},
{
"@type": "PropertyValue",
"name": "Feature",
"value": "island"
},
{
"@type": "PropertyValue",
"name": "Feature",
"value": "wooden flooring"
},
{
"@type": "PropertyValue",
"name": "Feature",
"value": "integrated appliances"
},
{
"@type": "PropertyValue",
"name": "Feature",
"value": "bright"
},
{
"@type": "PropertyValue",
"name": "Feature",
"value": "garden view"
},
{
"@type": "PropertyValue",
"name": "Feature",
"value": "sliding doors"
}
]
}
High Res Floorplan Images
Compatible Floorplan Images
FloorplanImages Thumbnail
 4 bedroom detached house for sale in Leycroft Close, Canterbury, Kent, CT2 — £600,000 • 4 bed • 1 bath • 1446 ft²
4 bedroom detached house for sale in Leycroft Close, Canterbury, Kent, CT2 — £600,000 • 4 bed • 1 bath • 1446 ft² 4 bedroom detached house for sale in Cherry Drive, Canterbury, Kent, CT2 — £500,000 • 4 bed • 1 bath • 1643 ft²
4 bedroom detached house for sale in Cherry Drive, Canterbury, Kent, CT2 — £500,000 • 4 bed • 1 bath • 1643 ft² 4 bedroom detached house for sale in Cossington Road, Canterbury, CT1 — £500,000 • 4 bed • 2 bath • 1883 ft²
4 bedroom detached house for sale in Cossington Road, Canterbury, CT1 — £500,000 • 4 bed • 2 bath • 1883 ft² 4 bedroom detached house for sale in Stanmore Court, Canterbury, Kent, CT1 — £700,000 • 4 bed • 2 bath • 1728 ft²
4 bedroom detached house for sale in Stanmore Court, Canterbury, Kent, CT1 — £700,000 • 4 bed • 2 bath • 1728 ft² 5 bedroom detached house for sale in St. Stephen's Road, Canterbury, Kent, CT2 — £650,000 • 5 bed • 3 bath • 1571 ft²
5 bedroom detached house for sale in St. Stephen's Road, Canterbury, Kent, CT2 — £650,000 • 5 bed • 3 bath • 1571 ft² 4 bedroom detached house for sale in Cherry Drive, Canterbury, Kent, CT2 — £1,100,000 • 4 bed • 3 bath • 3417 ft²
4 bedroom detached house for sale in Cherry Drive, Canterbury, Kent, CT2 — £1,100,000 • 4 bed • 3 bath • 3417 ft²